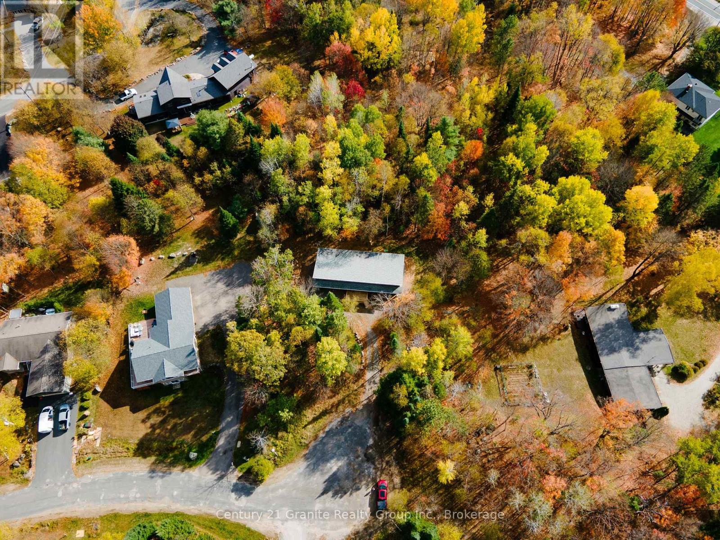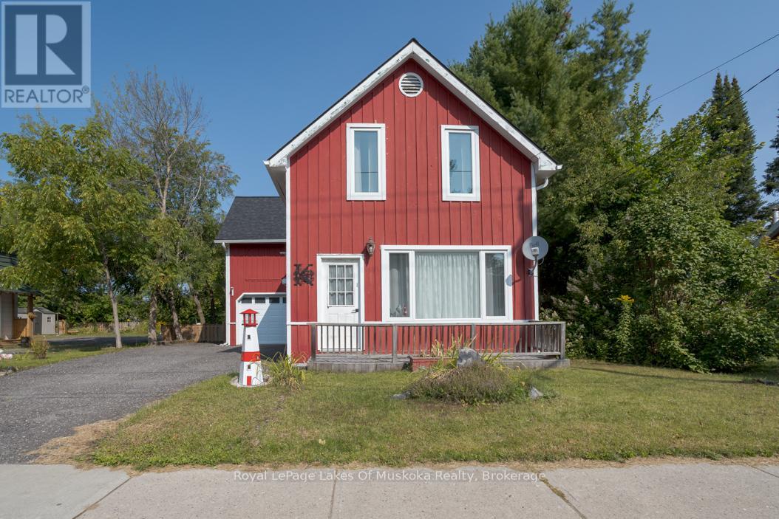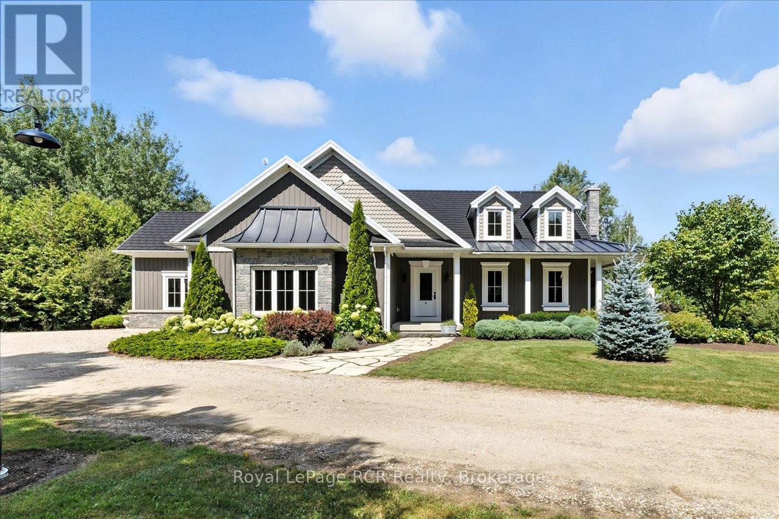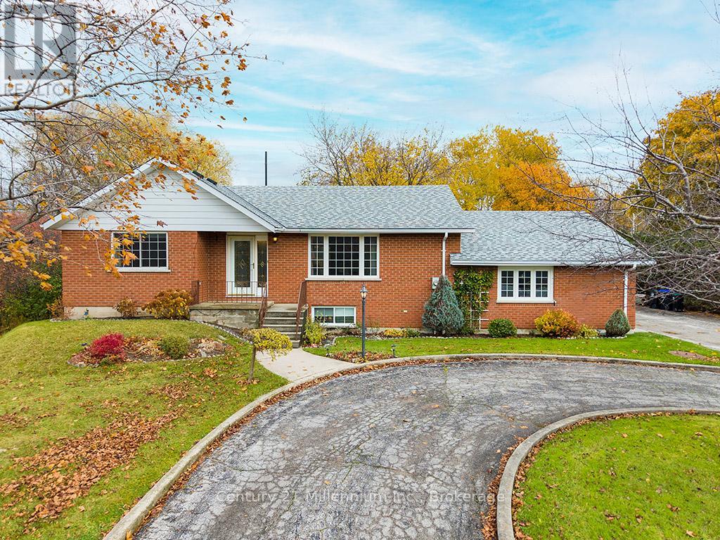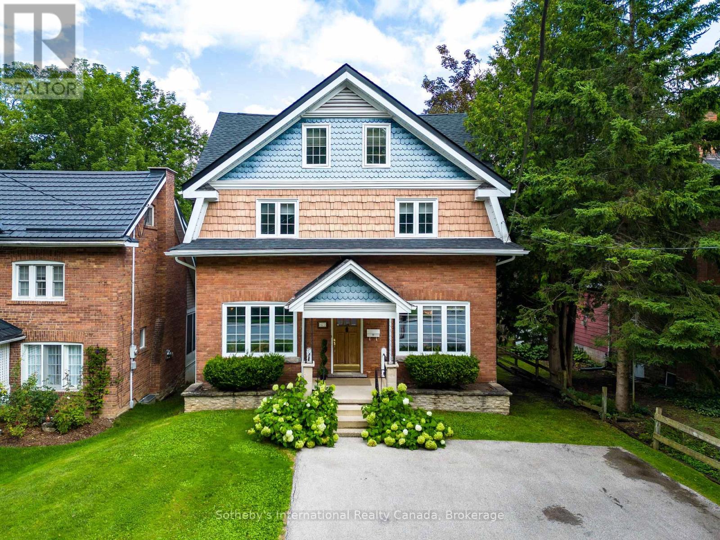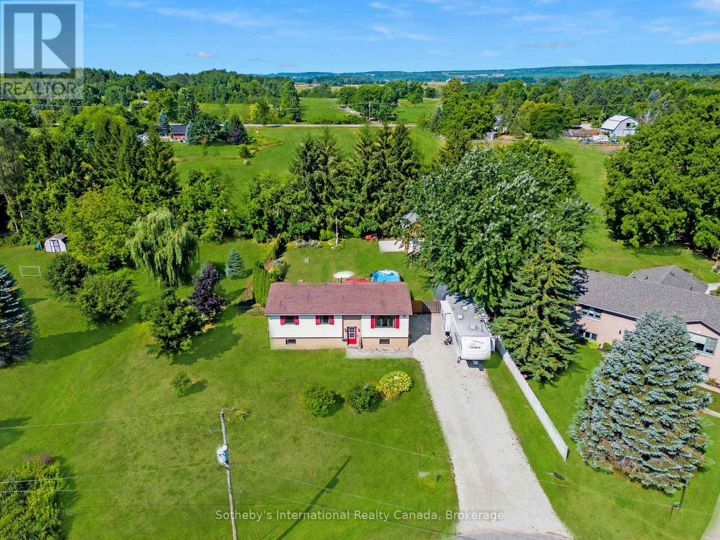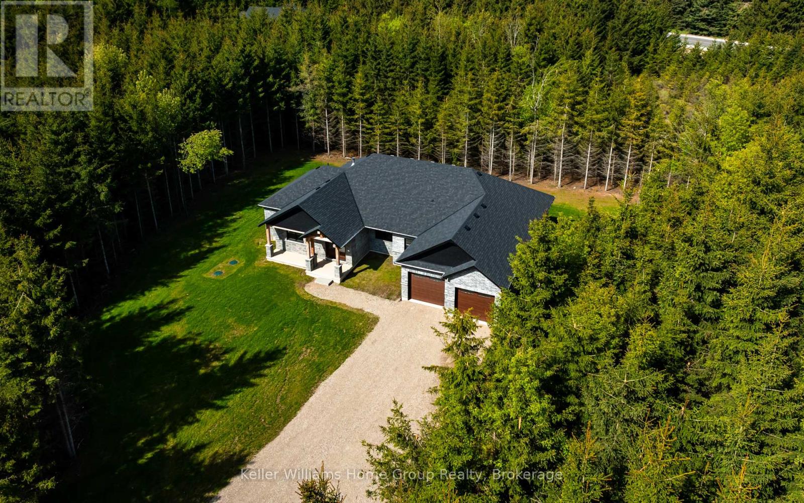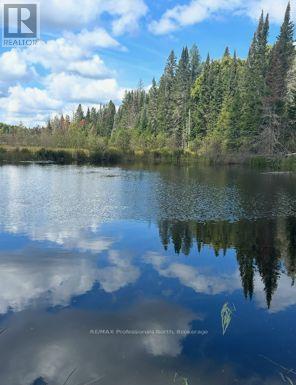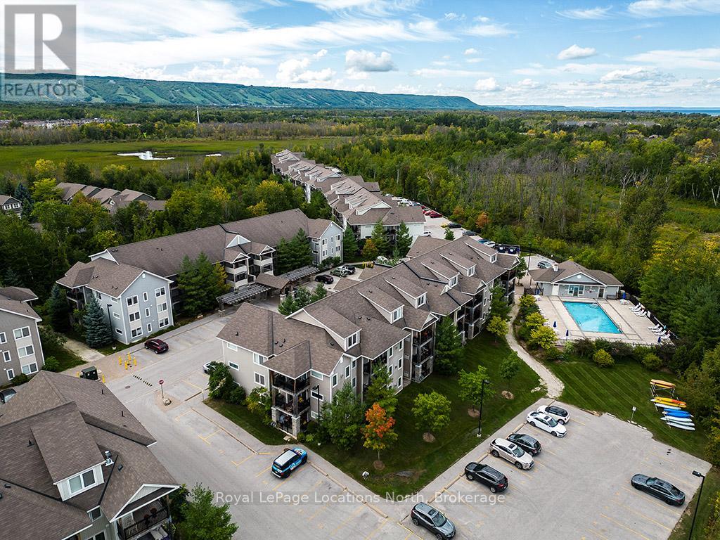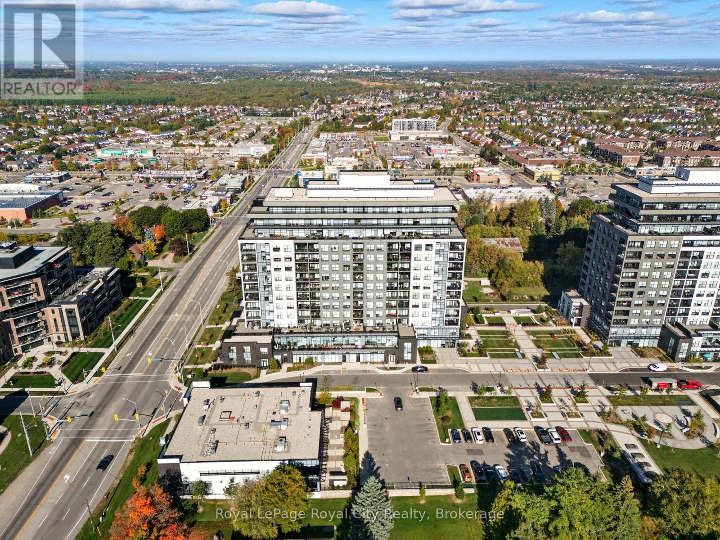51 Farmcrest Avenue
Dysart Et Al, Ontario
Smart Dual-Living Investment in Haliburton-By-The-Lake Includes Boat Slip Access to Haliburton's Only 5-Lake Chain Built in 2017, this custom, energy-efficient bungalow offers a rare combination of income potential, modern comfort, and flexible living design. Perfect for investors, multi-generational families, or anyone seeking a live-and-earn opportunity, this thoughtfully designed property adapts to your lifestyle and long-term goals. Set on a private, low-maintenance lot at the end of a quiet cul-de-sac, the home features two self-contained living spaces connected by a shared kitchen and laundry area - ideal for rental income, hosting extended family, or providing private guest accommodations. Each suite offers 2 bedrooms, a full bath, and bright open-concept living/dining areas with cathedral ceilings and walkouts to individual outdoor spaces. Suite 2 also allows for an easy conversion to a full kitchen, creating a completely independent unit if desired. Located in the sought-after Haliburton-By-The-Lake community, residents enjoy exclusive access to a private 2-acre park on Head Lake, complete with a boat launch, dock, picnic area, and firepit. Explore the five-lake Kashagawigamog chain, walk or bike to downtown Haliburton, or enjoy nearby trails connecting to Glebe Park and the Haliburton Sculpture Forest. With a drilled well, septic system, and high-efficiency propane furnace, this property is cost-effective, easy to maintain, and designed for versatility. Whether you're looking to generate steady rental income, accommodate extended family, or secure a long-term investment in Haliburton's thriving market, this is a smart and stylish opportunity to own in one of the area's most desirable lake-access communities. (id:56591)
Century 21 Granite Realty Group Inc.
181 Dill Street
Bracebridge, Ontario
This storybook 1.5-storey, 3-bedroom home combines Muskoka charm with the ease of in-town living. The red-stained wood exterior and lush gardens set the tone, welcoming you into a space filled with warmth and character. Inside, the flexible floor plan offers options for a couple, growing family, or a comfortable home office. The true highlight is the three-season screened Muskoka room with a wood-burning fireplace, the perfect place to unwind on crisp evenings while enjoying the scent of the gardens and fresh Muskoka air. The attached single-car garage provides storage or workshop space for hobbies and projects. Tucked away, yet only minutes to downtown shops, schools, parks, and the Muskoka River, this home offers the best of both worlds: small-town charm, outdoor living, and everyday convenience. (id:56591)
Royal LePage Lakes Of Muskoka Realty
7572 Sideroad 3 E
Wellington North, Ontario
On 10 acres in Wellington North, this executive stone bungalow combines luxury, comfort, and country living. The custom kitchen with pantry flows into inviting family spaces, while a sunroom with walkout deck overlooks the landscaped yard and wooded lot. The spacious primary suite features a walk-in closet and spa-inspired ensuite, and the finished lower level adds a rec room, bar, and extra bedrooms. An oversized garage, circular driveway, and energy-efficient geothermal heating complete this exceptional property. NOTE: A portion of the land is conservation property, but the current assessment mistakenly treats it as fully residential. Once corrected, taxes are expected to be reduced by 50 - 60%, offering significant savings to the new owner. Don't miss your chance to own this executive home arrange a tour today! (id:56591)
Royal LePage Rcr Realty
795835 Grey 19 Road
Collingwood, Ontario
Nestled within a picturesque parcel of land on just over an acre with the Silver Creek gently meandering through the property, this magnificent brick bungalow offers a true retreat-like setting with stunning views of the Niagara Escarpment out your front living room window. Surrounded by mature trees, with a large deck, beautiful garden space, and an expansive, private yard - rarely does such an oasis become available so close to in-town amenities located just minutes away. The main floor of this home boasts two large bedrooms, each with an abutting bathroom and one offering a walkout to your private yard, plus a spacious living room with stunning views towards the west. Plenty of cabinetry in your functional kitchen with dining room and additional walkout to the outdoor space. Enjoy main floor laundry and inside access to the oversized attached garage leading to a mudroom and office space. The lower level offers a cozy vibe with a wood burning fireplace, rec room with pool table and two additional bedrooms. Located minutes to ski hills, golf, hiking trails and beaches, or stay home and gather by the firepit as you enjoy witnessing the salmon migration right in your own backyard. The curb appeal of this home and the proximity to shops, restaurants and amenities offer the perfect setting for first time home buyers, retirees, growing families, or as a weekend retreat alike. Don't miss your opportunity to own a slice of paradise in Southern Georgian Bay. (id:56591)
Century 21 Millennium Inc.
2006 - 750 Johnston Park Avenue
Collingwood, Ontario
Experience the vibrant lifestyle at Lighthouse Point Yacht & Tennis Club, a premier waterfront community spanning over 125 acres and offering a wealth of amenities. This bright second-floor, two-bedroom, two-bathroom unit is bathed in natural south-facing light. The spacious open-concept living, dining, and kitchen area features a cozy gas fireplace and access to a private deck. The primary suite includes double closets and an ensuite bath with a glass shower. A large guest bedroom and a second full bath provide additional comfort. The unit offers ample storage space, along with an extra storage locker located in the heated underground parking area. One assigned underground parking spot is included, with additional visitor parking available outside. The Islander building hosts a welcoming lobby, a community gathering room with kitchenette, and access to a host of recreational facilities. Enjoy nine tennis courts, four pickleball courts, two outdoor swimming pools, two private beaches, and over 2 kilometres of scenic walking paths. The property also features 10 acres of protected green space, a marina with deep-water boat slips available for rent or purchase, and a recreation centre complete with an indoor pool, spas, sauna, gym, games room, library, outdoor patio seating, and a social room with a piano. It's all here at Lighthouse Point where waterfront living meets an active lifestyle! (id:56591)
Royal LePage Rcr Realty
49 Stanley Street
Collingwood, Ontario
Welcome to one of Collingwood's most exclusive addresses, where elegance and comfort blend seamlessly in this custom-built two-storey home. Set on an impressive 66 x 167 ft full town lot, this residence offers over 3,700 sq ft of beautifully finished living space, with 5 bedrooms and 4 bathrooms designed for modern family living and entertaining. From the moment you step inside, soaring ceilings and sun-filled windows create a sense of openness and light. The main floor showcases wide-plank white oak engineered hardwood and thoughtful details throughout. At the heart of the home, the gourmet kitchen invites gathering with its quartz countertops, oversized island, and high-end appliances. The living room makes a statement with its dramatic 20-ft ceiling, cozy gas fireplace, and expansive sliding doors that lead to a private and peaceful backyard. Upstairs, retreat to the luxurious primary suite with remote-controlled blinds, a spacious walk-in closet, and a spa-inspired ensuite featuring double sinks, glass shower, and soaker tub. Two additional spacious bedrooms share a stylish Jack & Jill bathroom, perfect for family or guests. The fully finished lower level extends the living space with a generous recreation room, two more bedrooms, and a five-piece bath. Modern touches like shiplap and barnboard accents bring warmth and character throughout. Outdoors, enjoy a two-tiered deck and hot tub surrounded by nature. The large, private yard would be perfect for a pool. With amazing neighbours, a walkable location to Collingwood's best schools and downtown, and endless style and comfort, this home is truly a must see. (id:56591)
Royal LePage Locations North
457 2nd Avenue W
Owen Sound, Ontario
Nestled along the picturesque Sydenham River in the prestigious Millionaire Drive neighborhood, this stunning 4 bedroom, 3-bathroom estate seamlessly combines timeless elegance with modern sophistication. The expansive living room serves as the centerpiece, featuring oversized windows that frame breathtaking river views and flood the space with natural light. Step out onto the balcony an ideal spot for relaxing or entertaining while soaking in the serene river scenery. The main floor boasts custom marble floors with in-floor heating in the dining area and hallways. The elegant dining room, accented by original hardwood built-in cabinets and a designer FLOS light fixture, sets the perfect mood for hosting memorable gatherings. Culinary enthusiasts will appreciate the gourmet kitchen, outfitted with top-of-the-line Miele appliances, including an induction cooktop, built-in coffee machine, and garburator, all illuminated by a luxurious designer light fixture. Upstairs, indulge in the spa-inspired bathroom featuring Italian faucets, in-floor heating, a large glass-enclosed shower with teak floors, and a deep soaker tub for ultimate relaxation. The master suite offers dual custom walk-in closets and elegant cabinetry, creating a tranquil retreat. The spacious basement walkout opens to the backyard, providing stunning river views and versatile space for family living, an in-law suite, or private sanctuary. Outside, nicely landscaped grounds lead directly to the river via a set of stairs perfect for outdoor pursuits and peaceful enjoyment. Additional highlights include parking for four vehicles, a Tesla charger, and recent upgrades such as a 2024 roof and new eavestrough 2025, blending historic charm with contemporary comfort. Located in one of Owen Sounds most sought-after neighborhoods, just moments from local amenities, this exceptional riverfront estate presents a rare opportunity to experience luxury living at its finest. (id:56591)
Sotheby's International Realty Canada
140 Greenfield Drive
Meaford, Ontario
Welcome to this charming raised bungalow nestled on a highly sought-after, quiet cul-de-sac. Situated on a generous 0.5+ acre lot, this home offers exceptional privacy surrounded by mature trees your own private retreat just minutes from town. Step outside onto the expansive deck, perfect for entertaining or simply enjoying the serene, tree-lined setting. Step inside to discover a beautiful abundance of light, and an open interior featuring thoughtfully renovated rooms. The main floor boasts a spacious primary bedroom, two additional bedrooms, an open concept kitchen highlighted with quartz counter tops and a stylish shiplap feature wall that adds warmth and character. The lower level offers even more living space with an additional bedroom, a large rec room, an exercise room, and the potential for an in-law suite ideal for multigenerational living or guests. This is a rare opportunity to own a move-in ready home in a tranquil, family-friendly location with plenty of room to grow. (id:56591)
Sotheby's International Realty Canada
537266 Main Street
Melancthon, Ontario
Customize your brand new country bungalow on 2.5 acres. Only minutes to Shelburne, easy commuter access, 20 minutes to Orangeville/Creemore and 50 minutes to GTA. Save yourself the time and stress of building, this home can be customized to your own design within 60 days of a firm offer. These are the reasons why this home is better than any other resale or custom build: 1.) Separate entrance from garage into the basement, ideal for multi-family or in-law suite (with three piece bathroom roughed in) 2.) Covered deck overlooking private, treed yard out back with pot lights and walk out from dining area and primary bedroom 3.) Great room with vaulted ceilings, pot lights and floor to ceiling stone/brick gas fireplace 4.) Main floor office/den conveniently located at front door. Ideal for home based business/remote work setup (could also be fourth bedroom or formal dining room) 5.) Open concept kitchen with large island featuring quartz counter tops and separate dining area are ready for your customization 6.) Main floor living at its best with no stairs, and main floor laundry. You can't beat this customizable bungalow from a local reputable builder! Book your showing now, in the meantime view Floor Plans, Movie and Virtual Tour on link in listing! (id:56591)
Keller Williams Home Group Realty
376 Riding Ranch Road
South River, Ontario
Complete privacy on 200 acres of prime woodlands with plenty of hardwood, in the beautiful Almaguin Highlands. Easy access from Hwy 11 via paved roads onto a deeded 800+ Ft Right of Way off Riding Ranch Rd. Property has a large secluded clearing surrounded by mature trees with fully winterized living quarters, Bunkie, and trails throughout for hiking, 4-wheeling, and nature adventures. Living space consists of a 40 Ft Quonset Building with master bedroom w/walkout, a 2nd bedroom, 3 pc bathroom, open concept living/dining room and kitchen w/walkout, laundry room, mud room, utility room, and access to built-in garage for your toys. Full 200 Amp service, drilled well, septic, and heated by propane wall mount forced air heaters. There is a pond and creek at the rear of the property. Plenty of wildlife including Moose & Deer. Property adjacent to 100 acres of crown, and close to snowmobile trails. Appliances included are "as is". Property taxes billed separately, total tax amount noted for 2025. Lot frontage includes both parcels. Interesting History Note: There is record of a George Waldriff, an excellent carpenter/farmer, and his Family who had moved all their belongings up on 2 rented sleighs from the Barrie area in 1883, and settled on this property. (id:56591)
RE/MAX Professionals North
305 - 3 Brandy Lane Drive
Collingwood, Ontario
Welcome to this beautifully cared for 2-bedroom, 2-bathroom condo located in the sought-after Wyldewood community in Collingwood. Perfect as a full-time residence or weekend escape, this turn-key third-floor suite offers modern comfort, thoughtful upgrades, and access to the very best of the Collingwood lifestyle. Ideally situated in the desirable Brandy Lane neighbourhood, this bright and airy unit features a spacious open-concept layout with large patio doors that open up to a lovely balcony. A modern kitchen equipped with stainless steel appliances, granite countertops, and a generous island with breakfast counter opens into the dining and living areas. A cozy gas fireplace adds warmth and ambiance, creating an inviting space to relax or entertain. Enjoy your private covered balcony for a peaceful morning coffee or just reading a book, and featuring a gas BBQ hookup perfect for year-round outdoor cooking. The spacious primary suite includes a large closet and a private 4-piece ensuite bathroom, while the second bedroom is ideal for guests. There is also a den which would be perfect for a home office. A second full bathroom, in-suite laundry and central air conditioning provide everyday comfort and convenience. Additional highlights include elevator access, a large exclusive-use storage locker just steps from the front door ideal for skis, bikes, and seasonal gear and dedicated parking located right outside the buildings main entrance. Residents can enjoy access to the year-round heated outdoor pool, Collingwood and Georgian walking/biking trails. Just minutes from Georgian Bays waterfront, downtown Collingwood, Blue Mountain Resort, and the charming towns of Thornbury, Meaford, and Creemore, this location is a hub for swimming, sailing, skiing, hiking, biking, golfing, shopping, and dining. Don't miss your opportunity to experience the ultimate in four-season living in one of Collingwood's most coveted communities. (id:56591)
Royal LePage Locations North
111 - 1878 Gordon Street
Guelph, Ontario
Skip the elevators and step into this stylish 1-bedroom + den condo that blends comfort, function, and a touch of luxury. Located in one of Guelph's most sought-after south-end communities-just steps from shopping, restaurants, and movie theatres, with easy access to the GO Bus and public transit, this unit offers both convenience and connection.Inside, you'll find a thoughtfully designed layout featuring a modern kitchen with quartz counters, a sleek backsplash, built-in microwave, and bar seating that opens to a comfortable dining and living area. The included wall-mount for your TV and a built-in electric fireplace add warmth and sophistication. The spacious bathroom features heated floors, a rare luxury you'll appreciate year-round.Enjoy exceptional amenities right at your door: guest suites, a fully equipped fitness room, and even a golf simulator-all on the same floor! When it's time to entertain, head up to the 13th-floor party room and take in the sweeping southern views. Underground parking adds comfort and security to this already complete package.Whether you're a first-time buyer, downsizer, or investor, this condo offers an unbeatable combination of style, location, and lifestyle-all in one smart move. (id:56591)
Royal LePage Royal City Realty
