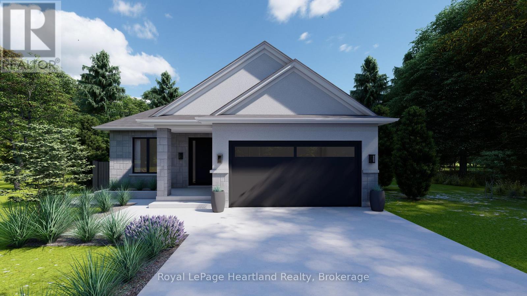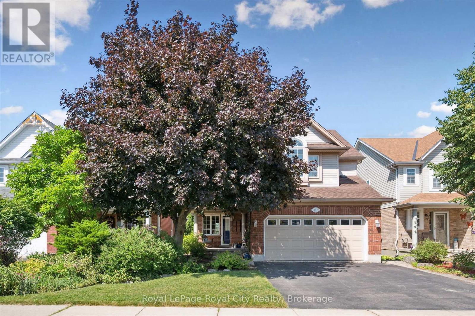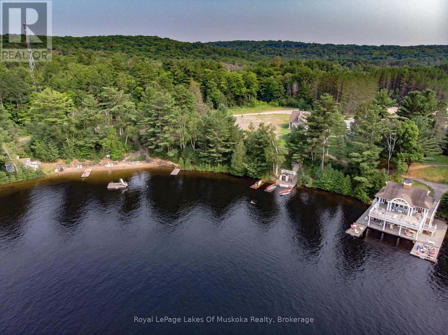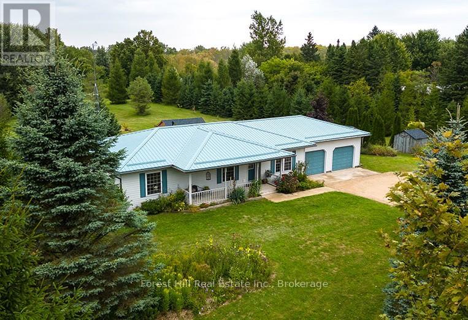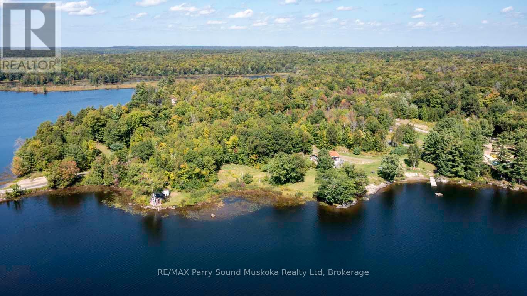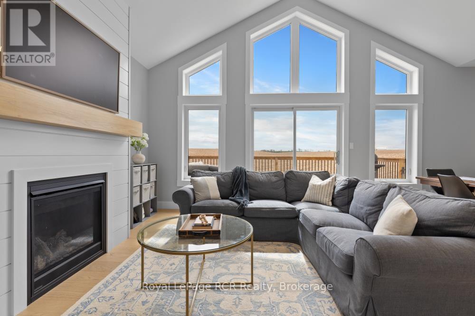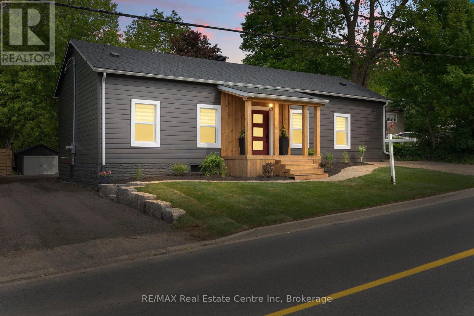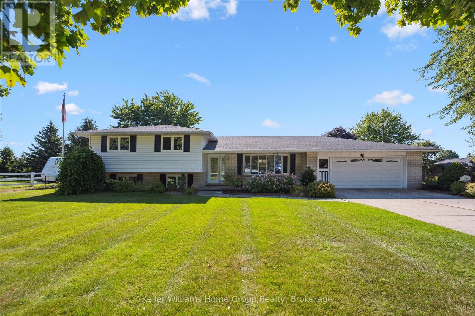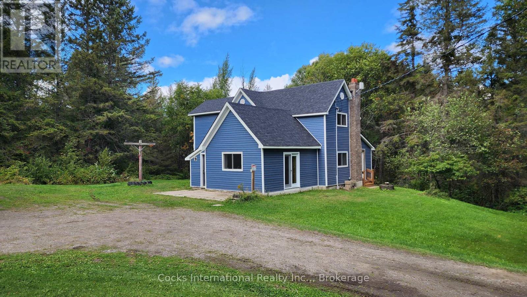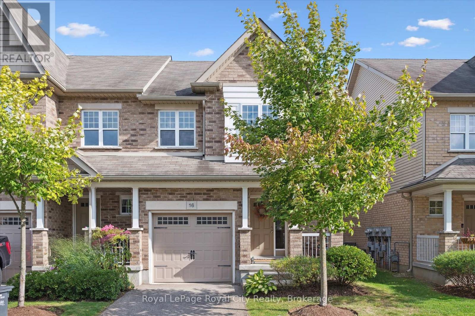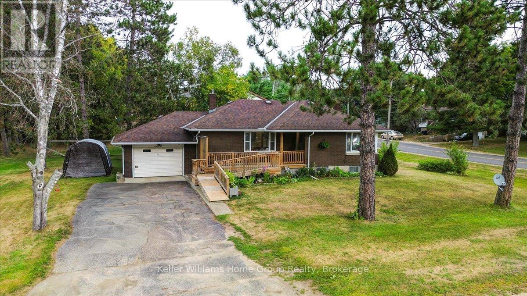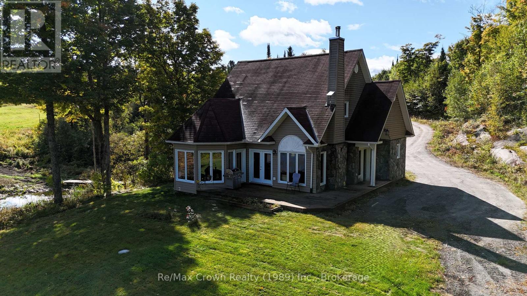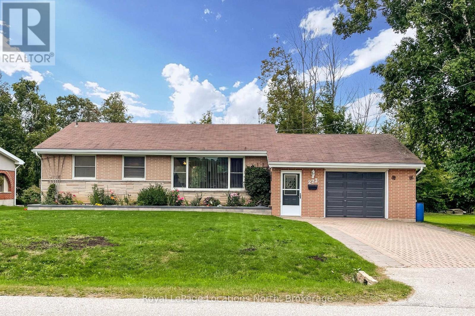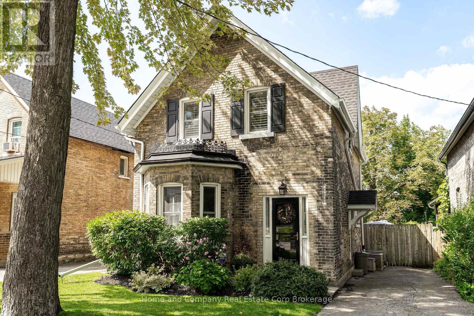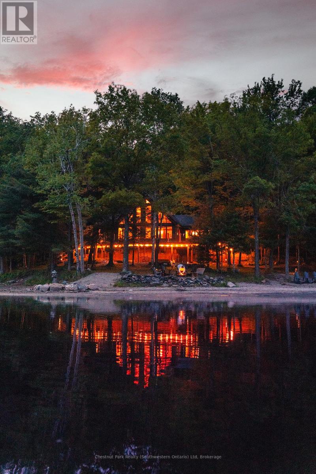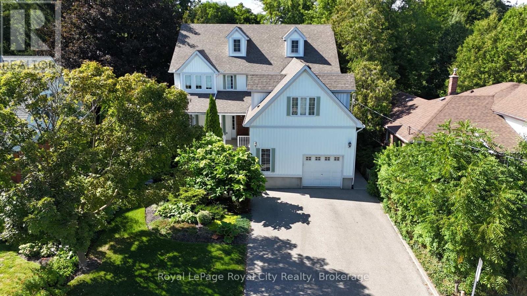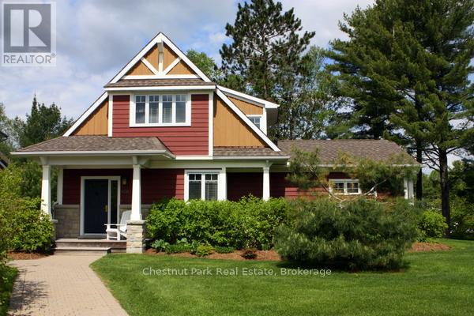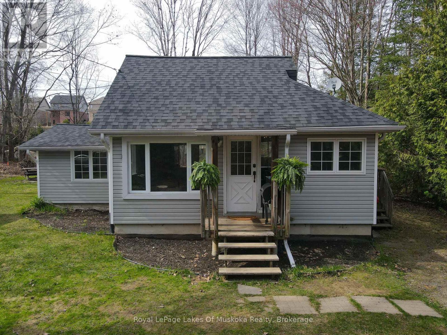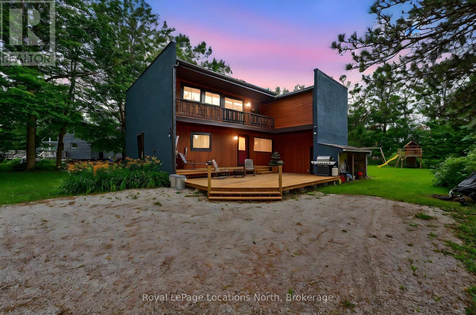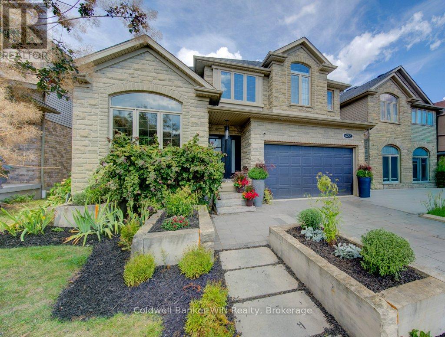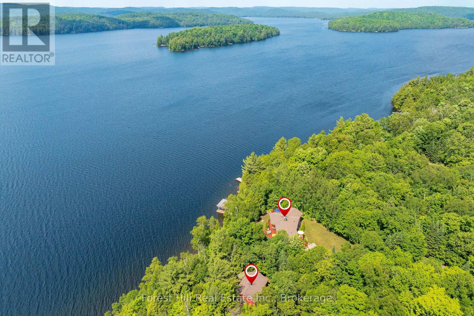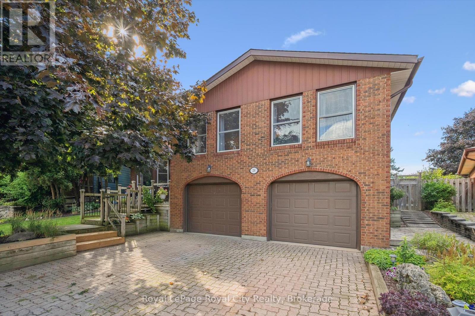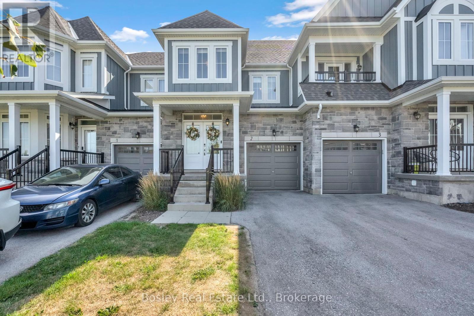Lot 15 North Street N
Central Huron, Ontario
Welcome to Clinton Heights, a welcoming new subdivision on the edge of town where comfort and convenience come together. Ideally located just an hour from London or Kitchener, and only minutes from the sandy shores of Lake Huron, this community offers a peaceful lifestyle with easy access to all the amenities you need. This to-be-built detached bungalow is designed with both families and retirees in mind, featuring 2 spacious bedrooms, 2 full bathrooms, and a double car garage. Built with quality craftsmanship, the home can be tailored to your lifestyle with a wide range of floor plans, finishes, and fixtures. The full basement also provides the option to add more bedrooms or living space as your needs change. Combining modern design with everyday practicality, this home is perfect whether you're looking to downsize without compromise or grow into a new family space. Clinton Heights offers a rare opportunity to enjoy small-town charm, nearby beaches, and a thoughtfully designed home at an affordable price. (id:56591)
Royal LePage Heartland Realty
35 Elgin Street S
Blue Mountains, Ontario
Beautiful 2+2 bedroom raised bunglow on a quiet dead end street in downtown Thornbury, steps to the waterfront and downtown shops and restaurants. This home has been meticulously cared for and updated since the current owner took possession and features an open plan main level with refaced kitchen, new quartz counters and new hardware and a gas f/p in living room. The primary features a new bathroom with tiled shower and a walk in closet. There is also a guest bedroom and 2 piece powder room. The lower level has 2 good sized guest bedrooms, with updated 4 piece bathroom, a laundry room and large rec. room. The garage has been drywalled, insulated and an epoxy floor installed along with expansive steel cabinetry. Other upgrades include all new flooring, paint, new rear cement patio with hot tub and shed, new furnance 2019, new a/c 2022. (id:56591)
Sotheby's International Realty Canada
347 Starwood Drive
Guelph, Ontario
East-end backing onto greenspace! Welcome to 347 Starwood Drive - the quintessential family home, offering 3 bedrooms, 4 bathrooms, and an unbeatable location close to top-rated schools, parks, and everyday amenities. The bright foyer opens into a spacious living room with vaulted ceiling and rich hardwood floors. The inviting eat-in kitchen features ample pantry-style storage, a central island, and a walkout to your raised deck overlooking the treetops. Upstairs, the impressive primary suite boasts a vaulted ceiling, two double closets, and a dedicated ensuite. A second 4-piece bathroom serves the additional two bedrooms, both offering generous closet space. The finished walk-out basement includes a large recreation or flex space, plus a convenient secondary powder room. Walk to the public library or enjoy the trails at Guelph Lake Conservation Area - this home puts family-friendly living right at your doorstep! (id:56591)
Royal LePage Royal City Realty
V 3, W 5 - 1020 Birch Glen Road
Lake Of Bays, Ontario
Villa 3, Week 5 Premium Summer Week at The Landscapes on Lake of Bays. Here's your chance to own one of the most sought-after weeks of summer in Muskoka. Villa 3, Week 5 (July 20th to 27th) at The Landscapes offers the perfect escape during peak cottage season, when Lake of Bays is alive with warm waters, long days, and endless opportunities for boating, swimming, and relaxing. This spacious 3-bedroom, 3-bath villa spans 2,181 square feet and is beautifully designed for comfort and style. It features a bright open-concept living and dining area, a gourmet kitchen, and the signature Muskoka Room with a stone fireplace the perfect place to gather after a day on the lake. The primary suite offers a luxurious ensuite, while two additional bedrooms provide ample space for family and guests. Every detail is carefully maintained so that all you need to do is arrive and enjoy. As an owner, you'll have full access to the resorts extensive amenities, including a sandy beach, boathouse, clubhouse, docking facilities, walking trails, and more. With professional property management handling the upkeep, your time at the villa is always carefree. Plus, through The Registry Collection, your week can be exchanged for stays at other luxury destinations worldwide. Remaining week for 2025, Oct 17th. 2026 Weeks are Feb 8th, March 22nd, May 31, July 26th and September 6th, perfect to catch the fall colours (id:56591)
Royal LePage Lakes Of Muskoka Realty
504097 Grey Road 12
West Grey, Ontario
Discover the perfect balance of independence and connection at 504097 Grey Road 12. This spacious raised bungalow sits on 4.52 acres of picturesque countryside just minutes from town, offering plenty of room for multi-generational living without compromising on privacy. The main level welcomes you with bright, open spaces including a living room, kitchen/dining area with walk-out to a multi-tiered deck, mudroom with garage access, a recently renovated 4pc bath, laundry, and three generously sized bedrooms filled with natural light from large picture windows. The finished lower level offers excellent potential for an in-law suite, featuring a 3pc bath, a spacious home gym/office, versatile art studio/bedroom, a cozy sitting area with gas fireplace, and a walk-out to the garden. Above-grade windows ensure this level feels warm and inviting, while additional utility, storage, and workbench space add practicality. Outdoors, the property offers a true country retreat: walking trails, a pond, and diverse plantings of paw paw, oak, nut and fruit trees, along with mature spruce and maples. Kids, pets, and gardens all have room to thrive here. Four sheds (3 with hydro) and a 2-car garage add convenience, while A2-17 zoning opens the door for a welding or agricultural repair business ideal for those blending home and work. Perfectly situated between Durham and Markdale, this property offers easy access to schools, shops, and everyday amenities, while keeping you close to Grey County's outdoor attractions - hiking, cycling, paddling, and skiing are all within reach. Whether you're seeking space for extended family, a hobby farm, or a live/work lifestyle, this property delivers the best of country living with convenience close at hand. (id:56591)
Forest Hill Real Estate Inc.
122 Grey Owl Road
Mckellar, Ontario
PRISTINE GREY OWL LAKE! 4.5 ACRES of PRIVACY! 675 ft WATERFRONT! NATURAL SAND BEACH! RARE POINT OF LAND! Prime Southern Exposure, Enjoy access into fabulous Lorimer Lake for miles of boating & fishing enjoyment, This is the original site of 'Grey Owl Lodge' steeped in history, Fully winterized 2 bedroom stone sided bungalow/cottage features Vaulted pine ceilings, Classic stone fireplace w new efficient airtight insert, New updated laminate flooring, 4 pc bath, laundry, Large Basement area + storage room with walk out ideal for storing all the toys and cottage items, This cottage can be used immediately & ultimately renovated to create the 'Dream Lake House' you've always wanted! Captivating Southerly Views over Grey Owl, Year round road access, Original log cabin lakeside bunkies remain for restoration, Insulated sleeper cabin is ideal for extended family/guests, PREMIUM LEVEL LOT FEATURES GRADUAL SLOPE TO WATER'S EDGE, STUNNING VIEWS, RARE OPPORTUNITY TO CREATE MEMORIES IN THIS PRIME LOCATION! (id:56591)
RE/MAX Parry Sound Muskoka Realty Ltd
13 Jonathan Crescent
South Bruce, Ontario
This less-than-1-year-old bungalow in Mildmay offers a perfect blend of comfort and quality. With 2 bedrooms on the main floor and 2 more downstairs, there's space for the whole family or visiting guests. The primary suite features its own full ensuite, and there's another full bath on each level. The open-concept main living area with its vaulted ceilings is filled with natural light and finished with quality touches throughout. Step outside from the dining area onto a back deck that overlooks peaceful farmers' fields, or enjoy the walkout basement leading to a lower patio - ideal for quiet mornings or evening get-togethers. The attached 2-car garage adds everyday convenience, and with Bruce Power just 40 minutes away, this home is a great fit for commuters looking to enjoy small-town living. (id:56591)
Royal LePage Rcr Realty
1283 Swan Street
North Dumfries, Ontario
It's not just a home, it's a lifestyle! Sitting on close to a half acre, this sprawling 2655 sq ft. showpiece bungalow masterfully blends historic charm with contemporary sophistication. Situated on an oversized tree lined private oasis and backing onto green space, it's so lush and peaceful, yet functional with two driveways and garage/workshop. Yoga or art studio to your left, backyard and private deck with hot tub to your right, and up a few steps into your dream home. The foyer has a private guest bath and then opens up into a massive, soaring ceiling kitchen, living room and dining room. The heart of the home - the entertainer's dream kitchen, with 10 ft. live edge wormy maple slab island, built in appliances including wine fridge, curated lighting, quartz, gas cooktop, and black sink and fixtures, this room is show-stopping. The dining room and living room are breathtaking. Vaulted ceilings with stone fireplace, beamed ceilings, new windows and doors, it's magnificent. Off the living room is the entrance to one of two completely separate private living spaces. This large bedroom with sitting area, walk in closet and five pc bath with private laundry can easily be converted into two bedrooms (by the Seller). Back through the kitchen, behind the massive 8 foot sliding door, retreat to your luxurious primary suite. Private den, spa like bath with walk in double, stone shower, and a large secluded bedroom with a secondary room which encompasses a w/in closet, laundry, coffee station, and walkout to private sitting area with hot tub. Accessible via the side entry, a few stairs down, you'll find a private wine cellar/speakeasy/cigar lounge for a moody, intimate retreat. Outside, the massive backyard invites you to unwind, with a private art or yoga studio overlooking the green space beyond, fire pit gathering area, detached garage/workshop, all offering endless lifestyle potential right at home Built to the highest standard by a master tradesman. (id:56591)
RE/MAX Real Estate Centre Inc
RE/MAX Twin City Realty Inc.
27 Peel Street E
Mapleton, Ontario
Welcome to this well-maintained brick side-split, ideally located in the picturesque and friendly town of Alma. This spacious home offers 3 bedrooms, 2 bathrooms, and plenty of living space for growing families or those seeking comfort and functionality. The main level features a bright, welcoming layout with generous room sizes, perfect for everyday living and entertaining. Downstairs, youll find a large rec room and a cozy family room, offering excellent space for relaxing, hobbies, or entertaining guests. Step outside and enjoy the expansive lot, ideal for gardening, outdoor play, or simply enjoying the peaceful surroundings. An attached garage adds convenience and additional storage. This home combines small-town charm with spacious living a perfect opportunity to settle into a quiet community while enjoying all the space you need. (id:56591)
Keller Williams Home Group Realty
96 Pickerel & Jack Lake Road
Armour, Ontario
Escape to your own country retreat with this private 33+ acre farm / residential property, just minutes from downtown Burks Falls and Hwy 11. Surrounded by nature yet close to every convenience, this updated 1.5-storey home blends timeless charm with modern comfort. Inside, you'll find a custom country kitchen, main floor laundry, a spacious primary bedroom, full bath, open-concept living room, mudroom, and a cozy bonus family/sitting room. Upstairs offers two additional bedrooms, plus an office overlooking the backyard, making it ideal for families or those seeking a lifestyle property. Recent updates add peace of mind: shingles (2022), vinyl siding (2022), oil forced-air furnace (2022), and owned hot water tank (2020). Outdoors, the opportunities are endless. A classic barn with insulated workshop space is perfect for hobbies, storage, or farm use, while the acreage invites recreation, hobby farming, or simply enjoying the privacy. Nearby Richard Thomas Park, located at Thompson Rapids on the Magnetawan River, offers swimming, relaxation, and adventure just minutes away. Whether you're dreaming of hobby farming, outdoor fun, or a private country lifestyle, this property has it all. Schedule your private showing today! (id:56591)
Cocks International Realty Inc.
16 - 167 Arkell Road
Guelph, Ontario
This bright and spacious end-unit townhome offers a perfect blend of comfort and convenience, with an open-concept main floor that flows seamlessly from the welcoming living and dining areas into a well-appointed kitchen, along with direct access to the backyard and garage for everyday ease. Upstairs, the primary suite features its own private ensuite, complemented by two additional bedrooms and a full bath, while the wonderful finished basement adds even more living space with a cozy rec room, laundry, and extra storage, ideal for relaxing or entertaining. As an end unit, this home enjoys added natural light and privacy, plus outdoor space that feels inviting and functional. Located in a highly sought-after area, you'll love being steps from walking trails, coffee shops, and all amenities, with easy access to public transit, excellent schools, and the University of Guelph. This is a move-in-ready opportunity in a prime location you wont want to miss! (id:56591)
Royal LePage Royal City Realty
2 Easton Avenue
Bancroft, Ontario
3 bed 2 bath Bungalow on large lot with mature yard and 1 car garage located on a quiet .22 Acre Lot close to town and the beautiful York River which offers trails to walk, snowbmobile or ATV into town! This full brick bungalow offers recent updates including Central Air and Quartz Counter tops / island in the kitchen along with recently updated stainless steel appliances. Enjoy the oak hardwood floors throughout living room and bedrooms, 200 amp electrical service and 220v in the Garage ready for your tools or EV Charger! The main floor master bedroom offers 2 closets and there is a closet in the other 2 main floor bedrooms. Massive Corner window in the main floor living room offers lots of natural light, ideal for entertaining. Partially finished basement with 2pc bathroom and large recreation room with fireplace rough in (capped) with stone mantle. Newer front deck with ramp offers convenience for people or pets with mobility issues. Convenient side entrance could lend itself to a future separate basement apartment or multi family living. Walking distance to all Bancroft amenities from this fantastic bungalow! Water heater 2021, Propane Furnace 2018. Great cell service from this location along with high speed internet, garbage and recycling pick up. View Floor Plans attached to listing and full iguide linked to listing. (id:56591)
Keller Williams Home Group Realty
130b Barrett Road
Nipissing, Ontario
Set on 17 acres of mixed field and hardwood bush, this private country retreat is designed for a sustainable lifestyle. The property features a large spring-fed pond, a spacious 3-bedroom, 3-bath home with approximately 2,600 sq. ft. of finished living space on three levels, and a versatile 30 x 40 heated & insulated shop complete with its own washroom, separate septic, and office space perfect for a contractor, hobbyist or car enthusiast. The homes sun-filled main floor offers an open-concept kitchen, dining, and living area plus sunroom/office all overlooking the pond with access to deck. Included on the main-floor you'll find an inviting wood burning Fireplace in the living area, plus the primary bedroom including 4 pc ensuite and separate laundry room perfect for retirement living. The finished lower level includes an office that could easily convert into a family room or fourth bedroom, plus a home gym and beautifully designed cold room for storing your garden harvest. Additional highlights: Economical outdoor wood furnace with hot water system heating both home and shop, 30 x 16 wood shed for firewood storage, Back-up generator system including 10,000 KW generator for peace of mind. Expansive fields and hardwood bush ideal for gardening, outdoor recreation, or hobby farming. Located on quiet Barrett Road, just 2 minutes from Commanda, 20 minutes to Powassan, and 40 minutes to North Bay, this property combines privacy, practicality, and natural beauty. A rare opportunity to enjoy true country living with modern conveniences. (id:56591)
RE/MAX Crown Realty (1989) Inc.
223 Pearson Street
Meaford, Ontario
Well cared for traditional 2 bedroom bungalow on a great street, close to the Golf Course, Hospital and to Downtown shops and restaurants. Hardwood floors in the living and dining rooms, main floor laundry and updated 4pc bathroom. Newer rear deck overlooking perennial gardens is perfect for entertaining. Full basement with 2 piece bathroom, large family room and opportunity for a third bedroom and bathroom. Outside, two storage sheds to store all of your outdoor equipment. An oversized attached garage with inside entry from the foyer is a bonus. A great home to start your family or enjoy your retirement. (id:56591)
Royal LePage Locations North
188 Wellington Street
Stratford, Ontario
Welcome to this stunning yellow brick century home, perfectly blending timeless charm and modern upgrades, all just walking distance away from the vibrant Stratford downtown core. With beautiful curb appeal, original pine floors, and timeless trim throughout, this home is sure to impress. Step inside to an incredible foyer with stylish black and white tile flooring that flows seamlessly into the updated kitchen that includes a gas stove, quartz countertops, a granite sink, newer appliances, and direct access to a fully fenced backyard where you can enjoy year-round privacy on the spacious concrete patio and lots of green space for kids and pets. The incredible layout also features an inviting living room and a separate dining room perfect for family gatherings and entertaining. Upstairs, the oversized primary bedroom boasts ample closet space, complemented by a second well-sized bedroom. The home includes two updated bathrooms, including an upstairs laundry room for added convenience. Additional highlights include a large basement perfect for storage, shed in the backyard, all new eaves, and private parking. With everything updated and move-in ready, this beautifully maintained home is an exceptional opportunity to be yours! (id:56591)
Home And Company Real Estate Corp Brokerage
1035 Harrison Trail
Georgian Bay, Ontario
Nestled along nearly 300 feet of southern facing sandy Georgian Bay shoreline. This exceptional drive to, year round, lakefront cottage offers a resort-like experience in a secluded, natural setting. The property is a true retreat, designed for relaxation, recreation, and making unforgettable memories with family and friends. The heart of the property is the expansive six bedroom fully winterized cottage, featuring a spacious open-concept layout that seamlessly blends rustic charm with modern comfort. Vaulted ceilings, heated floors, and large windows flood the interior with natural light and provide sweeping lake views from the living, dining, and kitchen areas. A cozy wood-burning fireplace anchors the great room, creating the perfect atmosphere for evenings indoors. The walk out lower level features a games room, bar and large entertainment area. Step outside and enjoy an array of resort-style amenities and your very own private beautiful sandy beach. A large boathouse and private dock provide direct access to the lake for boating, swimming, and water sports. Unwind in the lakeside hot tub or enjoy a traditional Nordic experience in the sauna just steps from the water. For those who crave activity, there is a full sand volleyball court, while the lakeside fire lounge invites storytelling and stargazing after dark. Whether you're looking to host a lively family gathering or escape to nature in comfort, this cottage delivers the ultimate waterfront resort lifestyle. This property is fully licenced with the township of Georgian Bay for short or long term vacation rentals and provides a very lucrative rental income. (id:56591)
Chestnut Park Realty (Southwestern Ontario) Ltd
168 Palmer Street
Guelph, Ontario
Welcome to 168 Palmer Street, a custom-built home perfect for families seeking both luxury and convenience. Located steps from St. Georges Park, this home is also just a short walk from downtown Guelph and the GO station and walking distance to all schools and shopping. With over 4,700 square feet of exquisite living space, this property was designed for modern living. The main floor features a welcoming front porch, grand entrance, a gourmet eat-in kitchen with built-in stainless steel appliances, pantry, and a bright, spacious family room with a cozy gas fireplace, built-ins and walk out to the back yard, the formal dining room is a must see! There is also a main floor bedroom and three-piece bathroom that offer added flexibility. Upstairs, you'll find three generous bedrooms, each with its own ensuite bathroom. The fully finished lower level provides even more space to relax and entertain, with a large recreation room/games room, gas fireplace, a two-piece bathroom, and laundry room, with a laundry Shute! Step outside to discover your private oasis. The backyard is a true showstopper, featuring a beautiful SOLDA saltwater pool, hot tub, gazebo, and multiple patios and kids play centre all enclosed by mature trees. Excellent mechanicals, nine-foot ceilings and hardwood floors, complete this incredible offering. (id:56591)
Royal LePage Royal City Realty
1020 Birch Glen Maple Cottage Week 9 Road
Lake Of Bays, Ontario
MOTIVATED SELLER, ALL OFFERS CONSIDERED! The Landscapes is a favorite fractional ownership resort on beautiful Lake of Bays, close to Baysville, Ontario. Buying a fractional unit gives you ownership of 1/10th of the cottage and the use of it for 5 weeks/year. One week is fixed (in the summer) and the remaining 4 weeks are floating and are 'picked' each September for the following year. Maple Cottage is a detached 2 storey professionally decorated year round cottage. Maple Cottage has 3 bedrooms + a loft/den, 3 bathrooms, 2 fireplaces, and 2,190 sq. ft. of luxury comfort. Enjoy 5 weeks a year of carefree resort-style living. Fixed week for this interval is Week 9 (August 17 to 24 in 2025). Sunday to Sunday. Remaining weeks in 2025 start on October 12 & December 14. Floating weeks chosen for 2026 start on Feb 8/26, June 21/26, October 11/26 and Dec 27/26 (New Year's Eve). Core week in 2026 starts Sunday, August 16/26. PET-FREE cottage offers all the amenities at The Landscapes including outdoor salt-water pool, hot tub, canoes/kayaks available for use, sandy beach, swimming, boathouse & clubhouse. Gazebo in back is for the exclusive use of the owners of Maple Cottage. Close to Baysville Marina for boat, skidoo rentals & close to OFSC trails. Lots of parking available with space for your boat trailer while you are using your unit. Luxury finishings include hardwood floors, granite countertops & top quality furnishings throughout. Trade or bank your weeks for other resorts through theregistrycollection.com. Annual maintenance fee in 2025 is $6,780.00 (including HST). Ten percent of this is kept in a reserve fund for replacing worn furniture or replacing items as needed in the cottage. If you notice anything needs attention just let the front desk know and they will look after it promptly. (id:56591)
Chestnut Park Real Estate
6 Hibberd Lane
Huntsville, Ontario
Charming in-town home nestled on a quiet street, offering peace and privacy just minutes from local conveniences. This cozy residence features a spacious, full length deck perfect for outdoor entertaining, and sits on a large, level lot with plenty of room to expand or garden. The full, unfinished basement provides endless potential - ideal for storage, a workshop, or future living space. A rare opportunity at a great price. (id:56591)
Royal LePage Lakes Of Muskoka Realty
119 Tyrol Avenue
Blue Mountains, Ontario
Vintage Chalet Charm! Welcome to 119 Tyrol Ave, an iconic 1970s chalet nestled at the very top of Blue Mountain. This quintessential 4-season retreat offers an irresistible blend of mid-century alpine character & over $100K in thoughtful updates- all set on a spacious 0.492-acre lot surrounded by natures playground. Step outside your door walk to the top of the ski hill, perfect for spontaneous days on the slopes. Come summer, discover endless biking, hiking, & outdoor adventures right from your backyard. Truly a year-round escape. Inside, you'll find 4 inviting beds & 2 full baths, all radiating that classic chalet vibe w/ warm wood accents & a cozy wood-burning fireplace that anchors the open-concept living space. Recent renovations have seamlessly blended vintage style w/ todays comforts: Electrical upgrades, including energy-efficient baseboard heaters in baths & basement. Entire home fitted w/ replacement windows for improved efficiency & light. Stylish new exterior doors & striking steel siding for durability & modern curb appeal. Driveway expansion perfect for hosting family & friends, plus a brand-new deck ideal for apres-ski lounging or summer BBQs. Rebuilt shed for extra storage, & a fresh kitchen renovation featuring new sink, countertops, electrical upgrades, backsplash, & updated flooring. New flooring in entryway & baths, blending style & practicality. The chalets mid-century design remains true to its roots, while the updates make everyday living effortless & comfortable. Whether you're cozying up by the fire after a day on the slopes, enjoying morning coffee on the deck w/ views of the forest, or entertaining guests in the open living/dining area, this property delivers a lifestyle that feels both timeless & turnkey. Discover the perfect blend of retro charm & modern convenience at 119 Tyrol Ave, your ideal ski-in/walk-out retreat, weekend escape, or year-round home base. Book your private tour today experience the magic of Blue Mountain living! (id:56591)
Royal LePage Locations North
422 Rideau River Street
Waterloo, Ontario
Welcome to 422 Rideau River Street, a luxurious 2-storey home in the highly sought-after Conservation Meadows. From the moment you step onto the stone staircase and through the front door, every detail speaks of elegance and comfort. The main level showcases hand-scraped hardwood floors and a chef-inspired kitchen with marble accents, custom cabinetry, induction cooktop, industrial hood, double oven, and seamless Gaggineau appliances. A butlers pantry with under-cabinet lighting makes entertaining effortless. Gather in the family room by the gas fireplace or relax in the vaulted-ceiling living room. A 2-pc bath with imported Italian tile and laundry with pet wash station complete the level. Up the glass staircase, discover the show stopping primary suite, a retreat that feels like a boutique hotel. Double doors open to a serene vestibule leading into a spacious, light-filled sanctuary. Storage is abundant with a walk-in closet, a second walk-through closet, and a custom dressing room. The ensuite is pure indulgence, featuring an oversized glass shower and a volcanic rock soaker tub that holds warmth for long, restorative baths. Every detail invites you to slow down and recharge. Three additional bedrooms and a 5-pc bath with cheater ensuite access complete this floor. The walk-out basement is designed for living and play, with a large rec room, AV room for home Sonos, bedroom, 3-pc bath, and a whimsical built-in Fairy House treehouse loft. Outside, the fully fenced yard features a gazebo, container gardens, and peaceful views of the woodlot and pond; no rear neighbours. This is more than a home, its a lifestyle. (id:56591)
Coldwell Banker Win Realty
4475 Kawagama Lake Road
Algonquin Highlands, Ontario
Located on one of the premier properties on beautiful Kawagama Lake, the four season lakehouse boasts a majestic sunset view and a charming, fully equipped seasonal guest house or income property shares the same spectacular vista. With a covered boat dock with two boat lifts, separate swimming dock, large garage with ample storage space and a handcrafted, classic woodshed, this property has everything you need for function and comfort. The main lakehouse, known as "Loon's End", is suitable for full-time or seasonal residence and offers an open concept main floor with natural, wooded and lakefront views from every window. A spectacular open hearth fireplace is the centerpiece of the living area which opens to an expansive, wrap around deck that affords areas for outdoor cooking, entertaining, dining and private relaxation, all while enjoying the specular panoramic view over the lake. Affectionately known as "The Owl's Nest", the guesthouse includes a fully equipped kitchen, three bedrooms and bathroom with shower. A full deck and outdoor seating area with a fireplace and stone walkway leading to the swim dock offer endless possibilities for outdoor living, dining and activities. A newly installed KOHLER generator services both of the dwellings on the property to ensure continuous access to all functions. This is truly a four season property, offering the opportunity to enjoy the beauty of nature in summer with endless possibilities for swimming, boating, watersports, biking and hiking. Fall colours are on full display on Kawagama Lake Road, winter activities abound and the spring thaw is a magical time of melting snow, rushing streams and the return of the many species of warblers and songbirds to the area. Make this property your own and share the priceless gift of time spent making memories in the magnificence of the natural beauty of the Kawagama Lake region. (id:56591)
Forest Hill Real Estate Inc.
28 Wimbledon Road
Guelph, Ontario
Welcome to this charming split-level home, set on one of the largest lots on the street! Offering 4 bedrooms and 2 bathrooms, this spacious property provides plenty of room for the whole family. Inside, you'll find both a cozy sitting room and a generous family room, perfect for relaxing or entertaining. The two-car garage adds convenience, while the expansive backyard is sure to impress. Enjoy summer evenings on the large deck complete with a hot tub, tend to your gardens with ample space to grow, and store all your tools in the handy back shed. Nestled on a quiet street and just minutes from the West End Rec Centre, this home combines comfort, functionality, and location. Updated Furnace (2024), Cold Cellar, Workshop and Laundry in the Basement. (id:56591)
Royal LePage Royal City Realty
2 - 218 Crosswinds Boulevard
Blue Mountains, Ontario
Welcome to your ultimate Blue Mountain retreat. 3 Bed, 3 Bath, Fully Furnished, Licensed STA This stunning townhome, built in 2022, offers over 1,700 sq ft of beautifully designed living space with upgraded finishes throughout and an abundance of natural light. Perfectly located within walking distance to the Village and all its amenities, you'll enjoy the best of convenience, lifestyle, and leisure. One of the rare townhomes with a Short-Term Accommodation (STA) license that is transferable to the new owner, this property is ideal as a hands-free investment or as your own year-round weekend getaway. Inside, you'll find a fully furnished, turnkey home, everything you need to start enjoying the peace and excitement of Blue Mountain living from day one. Step outside and you're just moments from the slopes, with mountain views right at your doorstep. Picture yourself coming home from a day of skiing or hiking to gather around the cozy living space, enjoying après with friends, and creating memories filled with laughter and love. Blue Mountain and Collingwood offer the perfect balance of energy and tranquility, from action-packed days on the hill to peaceful evenings surrounded by nature. This home is more than just a property; its a chance to align your lifestyle with the freedom and joy that living here brings. This is where cozy meets exciting, and where your next chapter of memories begins. Annual BVMA fee -$0.27/sqft. On resale price 0.5%- one-time fee. New 4% MAT tax due to the village association/town of Blue of gross rentals ( only if using as a short term rental) (id:56591)
Bosley Real Estate Ltd.
