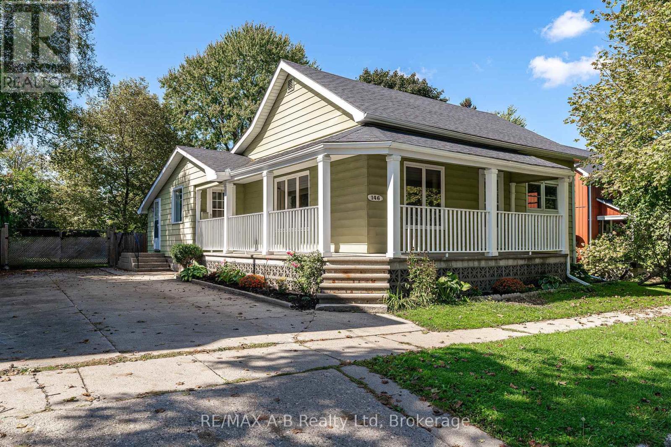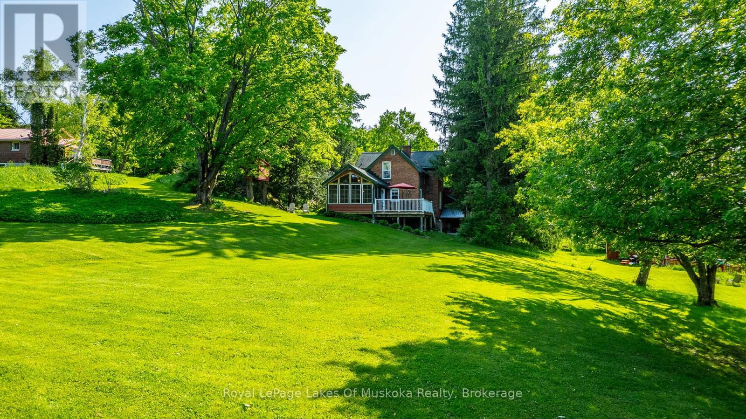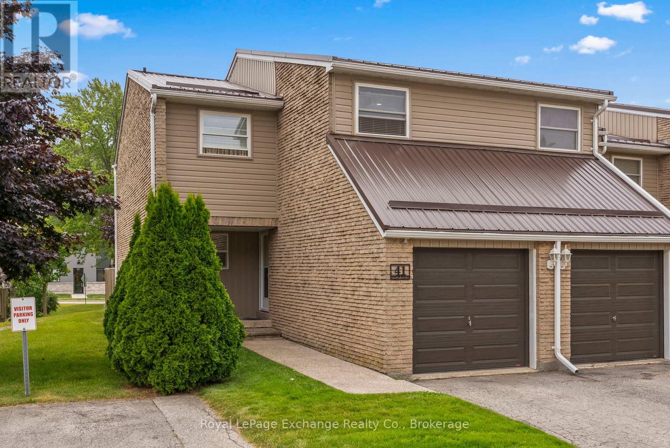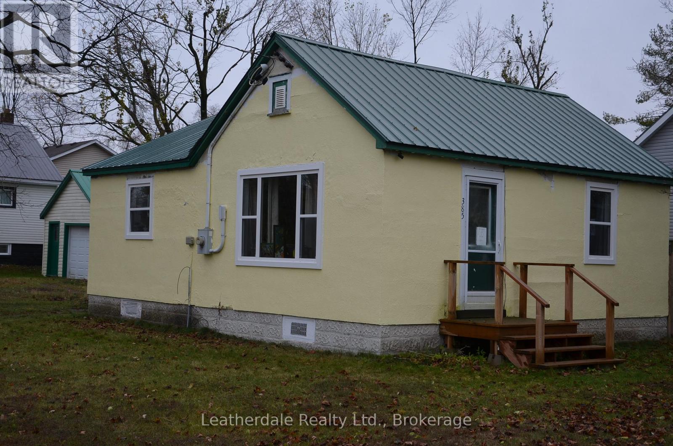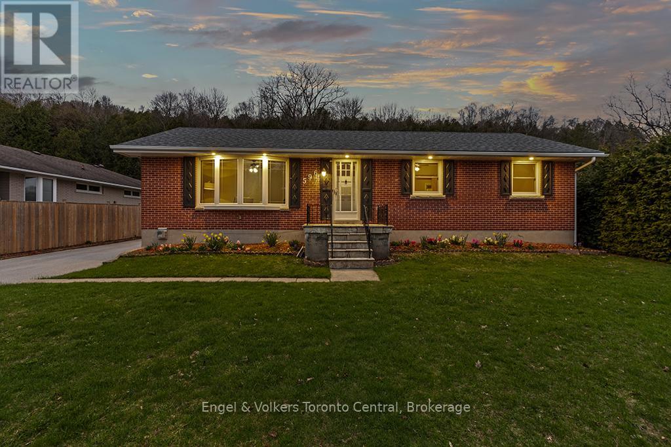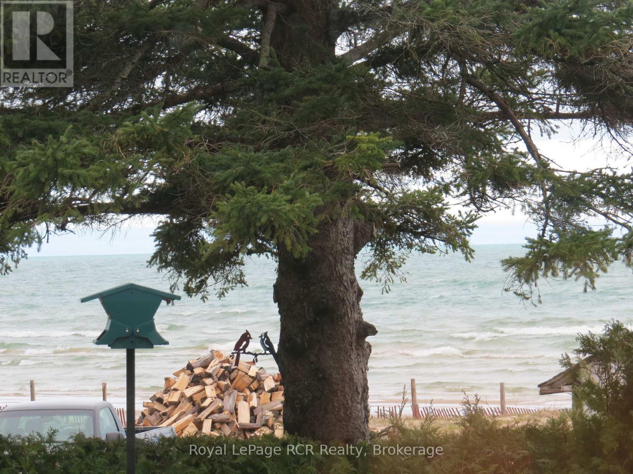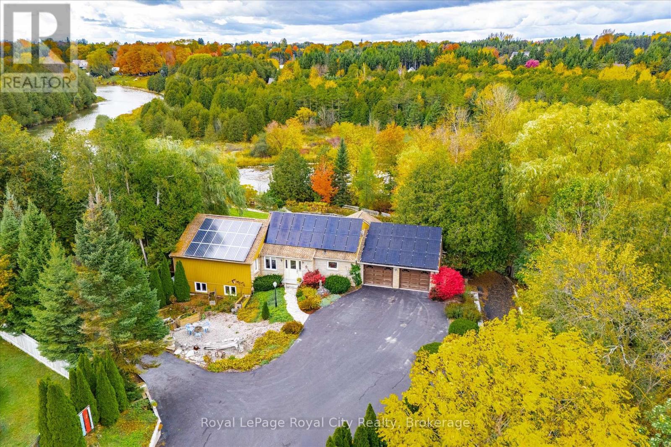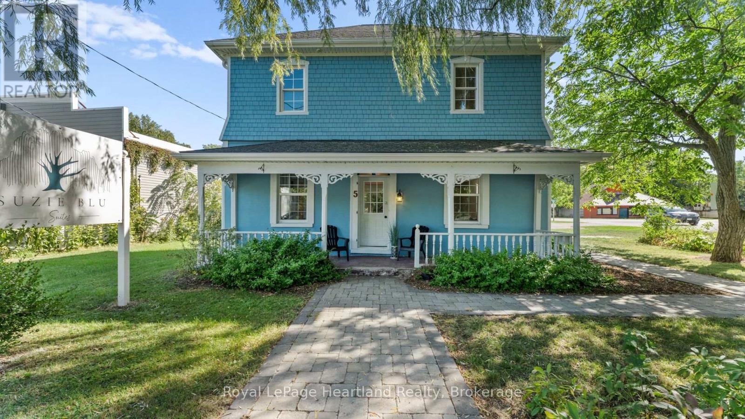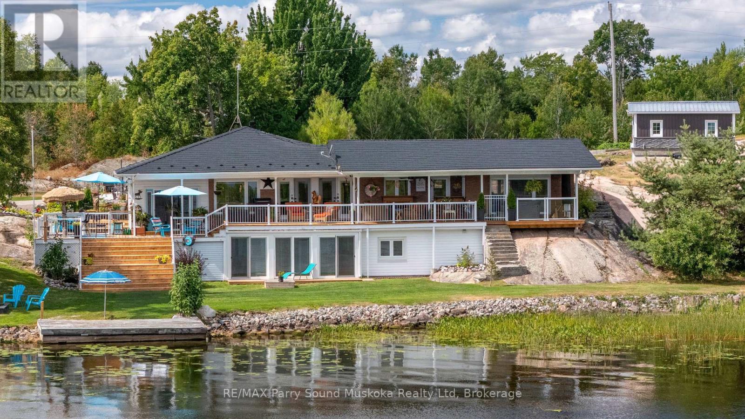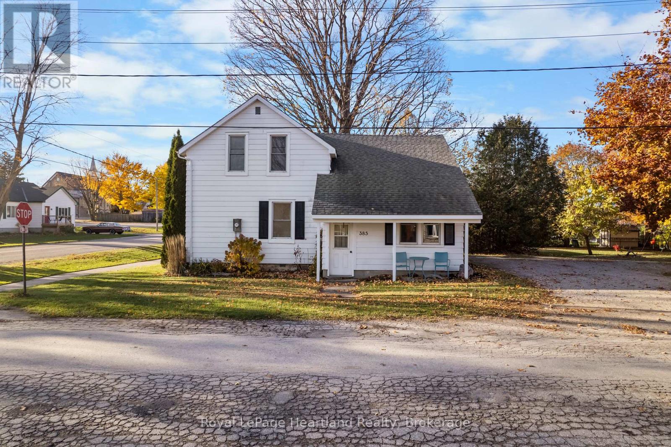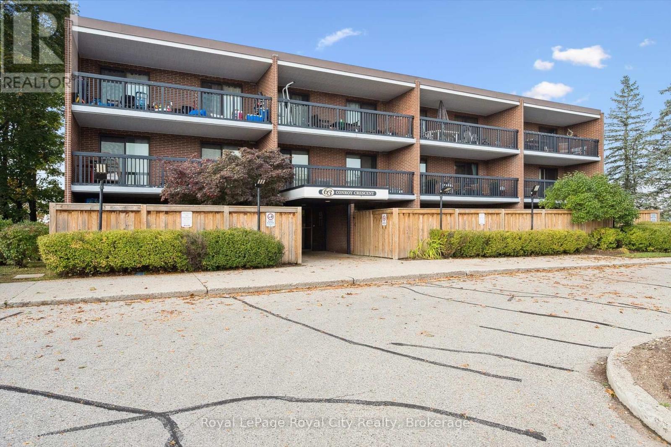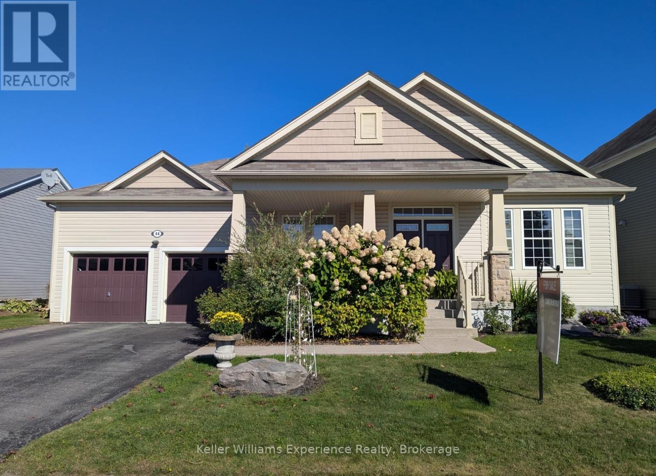146 Church Street N
St. Marys, Ontario
This updated, move-in ready bungalow is set on a generous 66' x 150' lot and features a charming wrap-around porch, ideal for enjoying the peaceful surroundings. Located on a quiet street within walking distance to downtown St. Marys and the Grand Trunk Trail, the home offers 3 bedrooms, 1.5 bathrooms, and main floor laundry for added convenience. Recent updates include a stylish new kitchen, renovated bathrooms, updated furnace and central air, fresh interior paint, and modern light fixtures. Key systems such as the roof, wiring, electrical panel, and plumbing were all updated in 2016, offering long-term peace of mind. The fully fenced yard provides ample space for children, pets, gardening, or even a future garage. Click on the virtual tour link, view the floor plans, photos and YouTube link and then call your REALTOR to schedule your private viewing of this great property! (id:56591)
RE/MAX A-B Realty Ltd
229 Fraserburg Road
Bracebridge, Ontario
Set on a level 1.09-acre sprawling lot along Fraserburg Road, this distinguished century home offers 2,000+ square feet of living space, an attached single garage with storage loft, and the convenience of municipal water and sewer services. The front porch leads into a gracious interior with original narrow plank hardwood flooring and detailed wood trim. The elegant living room is anchored by a natural gas fireplace and flows seamlessly into a formal dining room. The updated eat-in kitchen features warm wood cabinetry, modern appliances, and direct access to both a side-entry porch and a remarkable 16x16 screened Muskoka Room with vaulted ceiling and hardwood floors. French doors open to a large rear deck, creating a seamless connection between indoor and outdoor living. A stylish 4-piece bathroom with linen closet and modern vanity completes the main level. Upstairs, the carpeted second floor includes three well-appointed bedrooms and a bright sitting area. The private primary suite with original hardwood, accessed through a dedicated lounge or reading room, includes a secondary staircase leading to the kitchen below. Two additional bedrooms, each with closets, complete the upper level.The lower level features a walk-out to the rear yard, a recently renovated family room finished with ceramic tile, a modern 3-piece bathroom with built-in storage, and separate utility, storage, and laundry areas. The backyard is a picturesque retreat, with wide open lawn, mature trees, and elevated views that create a peaceful, park-like setting. This is a rare opportunity to own a stately and enduring residence that gracefully balances heritage character with contemporary comfort. All of this is just minutes from downtown Bracebridge, with easy access to schools, shopping, restaurants, and community amenities. Recent upgrades include a natural gas fireplace 2004, windows 2005, basement renovations 2003/2009, Muskoka Room 2006, shingles 2016, Gas-fired hot water boiler Nov 2025. (id:56591)
Royal LePage Lakes Of Muskoka Realty
41 - 41 Philip Place
Kincardine, Ontario
Are you looking to break into the Real Estate market, raise a family or add to your investment portfolio? Well, consider this well kept, end unit, low maintenance home within popular condominium complex of Kincardine. This condo has updated vinyl windows, steel roof, upgraded front door, stamped concrete patio and updated garage doors plus interior you will find a custom Hanover Kitchen and laminate flooring. This unit has an upgraded heating system which includes an energy efficient heat pump which does heating and cooling, the main floor has ducts and the upstairs is ductless (two heads). The electrical panel has been upgraded from fuses to a 200 amp breaker panel. There is nearly 1300 finished sqft above grade of living space plus an unfinished basement which you could in time finish to your liking. There is a nice flow to the main level having kitchen with dinette, dining room, living room and a 2pc bathroom. Upstairs you fill find 4 bedrooms, an updated bath fitters bathroom and laundry hook up in addition to laundry in the basement (two options!) An attached 1 car garage with garage door opener provides excellent additional parking or storage space. One item to consider as a important note is water & sewer IS INCLUDED in your monthly condo fee. Many other condos in Kincardine do not include water/sewer in your monthly condo fee, so this is a plus! This unit is definitely worth a look, you will be impressed! (id:56591)
Royal LePage Exchange Realty Co.
385 Mary Street
Orillia, Ontario
Welcome to 385 Mary Street in Orillia's West Ward. Affordable 2 bedroom bungalow on a good sized corner lot with detached 1 1/2 car garage. Updates include newer steel roof on garage and house, newer windows, newer deck and doors. Convenient location close to Homewood Park, shopping, schools, public transit and hospital. (id:56591)
Leatherdale Realty Ltd.
596 6th Avenue W
Owen Sound, Ontario
Imagine easy living in this move-in ready 3+1 bedroom brick bungalow, nestled in a sought-after neighborhood. Enjoy the peace of a private setting while being just minutes from schools, shopping, and scenic trails. Practical updates include a 2020 asphalt driveway and a 200-amp hydro panel with surge protection. Upstairs, the eat-in kitchen seamlessly connects to a sunroom, your gateway to outdoor relaxation on the back deck and in the hot tub. Hardwood floors flow through the main level, where you'll find three bedrooms and a 4-piece bathroom for effortless one-floor living. The bright and airy east-facing living/dining room is perfect for entertaining or simply unwinding. Downstairs, the 2020 renovated basement provides a cozy retreat with a natural gas stone fireplace in the spacious family room. You'll also find a laundry area, plenty of storage, an additional bedroom or home office, and another full bathroom. The mostly fenced, deep lot backing onto the escarpment offers a wonderful outdoor space. This move-in ready bungalow is a fantastic opportunity for those seeking space and convenience. (id:56591)
Engel & Volkers Toronto Central
9 Lakeshore Boulevard S
South Bruce Peninsula, Ontario
A Sunset Dream on the Bruce Peninsula, Escape to the Bruce Peninsula and discover a rare piece of Sauble Beach history. Imagine owning one of the original beachfront homes, a cherished sanctuary where generations of memories have been made. Just a scenic three-hour drive from Toronto, this charming, open-concept home is your gateway to an unparalleled lakeside lifestyle. Step inside and feel the classic comfort of the main living area, perfect for family gatherings. This cozy retreat features two bedrooms, a full bathroom, and a spacious unfinished basement waiting for your vision. Outside, an eight-foot privacy hedge surrounds a 50x100 foot lot, creating a secluded oasis just steps from the action. Across the road, 11 kilometers of pristine, freshwater sandy beach await. Picture yourself on the water-view deck, a front-row seat to Sauble's world-renowned sunsets, a breathtaking spectacle of fiery hues. While the deck may need a touch of care, the views are absolutely priceless. This isn't just a summer getaway; it's a four-season playground. Enjoy paddle boarding and swimming in the summer, and in winter, hit the District 9 OFSC trail system for thrilling snowmobiling and cross-country skiing adventures. With rare C1A zoning, you can create a commercial venture or simply enjoy this as your private sanctuary. Wake up to the gentle sound of waves and the call of the gulls your lakeside dream awaits. (id:56591)
Royal LePage Rcr Realty
8060 Wellington Rd 18 Road
Centre Wellington, Ontario
Grand River Paradise! Over 400 feet of arguably the nicest river frontage on the Grand. Your very own 2.2+ acre riverside park. This spectacular property has been enjoyed and loved for decades by the current owners. A family sanctuary where the kids (and grandkids) have enjoyed many nature, art and music lessons. Such a beautiful and creative setting. Now comes the bittersweet time for their next chapter - and the home is ready for a new family and new memories. The home itself offers over 2,750 square feet of living space including lower walk out level. (There is a separate 500 square foot workshop on lower level as well.) A total of 5 bedrooms and 3 bathrooms. A very unique layout that is perfect for family gatherings. (I should note this property would also be great for MULTI-GENERATIONAL living.) Far too many features to list here - but we have to mention all the large windows to enjoy the river and outside nature show. The vaulted ceiling makes the home feel even more spacious. Sunroom off the kitchen. Natural gas fireplace on lower level. Geothermal heating/cooling. Rooftop solar panels. Two car garage plus lots of extra parking space outside should you have an RV. There is a convenient large storage area at the rear of the home too. You will certainly fall in love with this place as you walk the property. Several species of trees (including fruit trees), riverside sitting area to watch (and hear) the river flow by - and hidden trails. Fly fishing and kayaking at your back door. This is one that needs to be seen in person to really appreciate how special it is. (id:56591)
Royal LePage Royal City Realty
5 The Square
Bluewater, Ontario
Live, Work, and Invest in Charming Bayfield! Set along the stunning shores of Lake Huron, this versatile property offers the rare opportunity to live and work in one place in one of Huron County's most picturesque villages. Perfect for a work-from-home setup, boutique business, or investment, the possibilities are endless. The front portion of the property is ideal for an office, retail space, or health and wellness studio, while the back features a charming one-bedroom apartment - perfect for rental income or private living. This commercially-zoned home is located in a high-traffic area adjacent to Clan Gregor Square and Main Street. Currently unoccupied and ready for immediate possession, this Bayfield landmark can accommodate a variety of commercial uses. The home offers 4 bedrooms, 3 bathrooms, and abundant character inside and out. Updates include a 2013 exterior restoration with Maibec siding, new windows, doors, and shingles, as well as a 2014 gas furnace and bright, cheerful interiors with newer flooring. Situated on a beautiful corner lot measuring 79' x 132', complete with a towering willow tree, this property is simply charming. this heritage designated property, makes this an affordable opportunity to invest or enjoy life in this romantic lakeside village. (id:56591)
Royal LePage Heartland Realty
38 Fortin Drive
West Nipissing, Ontario
MOTIVATED SELLER! Welcome to 38 Fortin Dr....... This beautiful 4 bedroom 2 bathroom turnkey waterfront home is waiting for its new owner. Situated on the shores of Lake Nipissing on Aubin Bay, you are only 19 minute drive to the town of Sturgeon falls for all you amenities and daily needs, an 18 min drive to Lavigne and 52 min drive to North bay. On the property you will find meticulously cared for gardens and landscaping with your own private boat launch and a gentle slope down to your shoreline. The hard sand bottom and gentle access into the water is great for swimming, canoeing, kayaking, and being lake Nipissing, the fishing is a fisherman's paradise with tons of boating opportunities to explore and spend the day on the water. The property has a bunkie for family and guests, garage, small storage shed and a new greenhouse for green thumb enthusiasts. As you enter your home sit down and take a load off in your large sitting room that is currently being used as a full bar/ games room. Inside you will find a large kitchen and dining room combo with a gas range stove, granite counter tops and hardwood flooring throughout. Lots of new features, upgrades and improvements such as new septic (2022), new steel roof (2023)new Generac (2023), new decking (2025), new garden doors (2023), new sliding doors/ sunroom (2024), new entrance way/ bar (2022),new heat pump (2024), upgraded work shop to guest cabin/ garage, New green house (2023), electrical upgraded ( 2023). Downstairs in your walkout basement you will find a nice size living room, bedroom, 3 piece bathroom, large laundry room and a very generous 3 season sunroom for you to look out to your expansive view of the lake. This property is perfect for a large family or retirees looking to escape the city with a cottage feel lifestyle. Come take a look and get a taste of what true rural living can be all about with everything you need and want. (id:56591)
RE/MAX Parry Sound Muskoka Realty Ltd
385 Mill Street
North Huron, Ontario
Located in the heart of Blyth, Ontario, just steps to the Blyth Festival Theatre, Cowbell Brewery, and access to the famous G2G Trail, and only a short drive to the beautiful shores of Lake Huron - this charming 3-bedroom, 2-bathhome is a wonderful opportunity to enter the market at an affordable price. Neat, tidy, and move-in ready, the main floor offers a functional layout with a bright kitchen, cozy living room, dining area, and a full bathroom with a shower/tub combo. Upstairs you will find three comfortable bedrooms and a second bathroom - an ideal layout for a young family or first-time buyer. This home is efficient, well-kept, and ready for you to enjoy. Spend your summer evenings on the private back patio, taking in the peaceful, small-town charm that Blyth is known for. A fantastic opportunity to call this vibrant village home - welcome to Blyth living! (id:56591)
Royal LePage Heartland Realty
24 - 63 Conroy Crescent
Guelph, Ontario
Fresh floors, fresh paint, fresh start! This bright 3-bedroom, 1-bath condo offers 940 sqft of open living space, recently updated with luxury vinyl floors (2025), fresh trim and paint, an upgraded electrical panel (2023), and brand-new stainless steel appliances. Move-in ready and waiting for you. A balcony so big, you might actually use it. Double sliding doors open to sweeping sunset views over protected green space (Crane Park) - a rare retreat that feels private while still being close to it all. Inside, three spacious bedrooms and a full bathroom provide comfort and flexibility, while the building adds value with a sauna, woodworking shop, community party room, shared laundry, and pet-friendly living. With ALL utilities included in condo fees, plus a dedicated parking spot and locker, convenience is built in. Located near parks, trails, Stone Road Mall, the YMCA, restaurants, and the University of Guelph, with public transit at your doorstep, this home blends connection and calm in equal measure.Whether you're nesting, investing, or just ready for your next chapter, this condo brings the space, the sass, and the sunsets. (id:56591)
Royal LePage Royal City Realty
44 Fieldstream Chase
Bracebridge, Ontario
Spectacular inside and out! Watch the Video Tour! 4 bed 3 bath Bungalow backing on greenspace in a quiet part of the neighborhood. White Pines is one of Bracebridge's most popular communities, close to the high school, Sportsplex(pool, gym, walking track), performing arts theatre. The home is open concept, w/9ft ceilings, deluxe kitchen, quartz countertops, island, pantry. Hardwood floors, custom tile. Gas fireplace in living-room, primary suite has walk-in closet, Ensuite bath w/jacuzzi tub & walk-in shower. Finished basement gives an extra bedroom, bathroom, rec-room w/gas fireplace, office, lots of storage, large laundry room. LED lighting throughout, custom lighting in kitchen, dining and living room areas, central vac, Attached Muskoka Room, decking, lushly landscaped with garden shed/Bunkie. (id:56591)
Keller Williams Experience Realty
