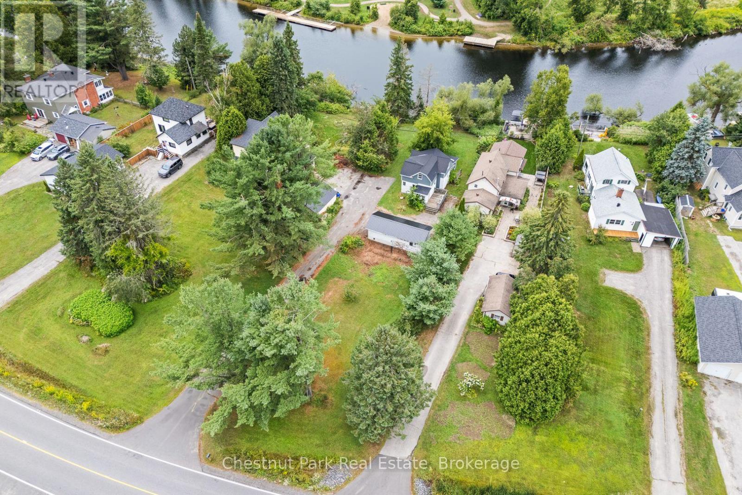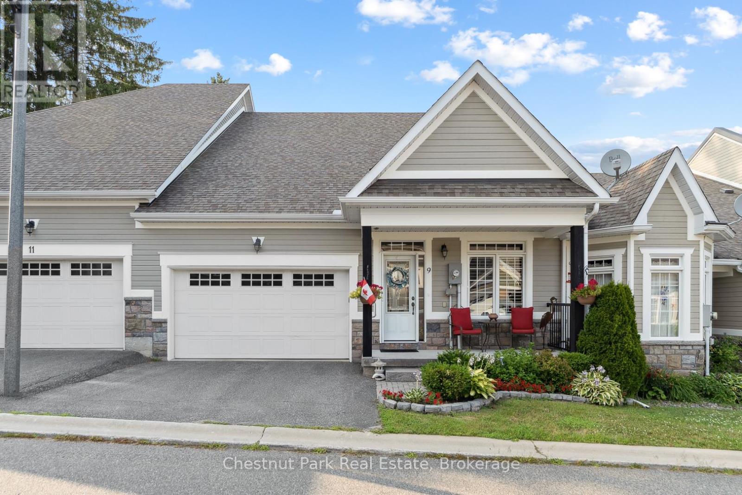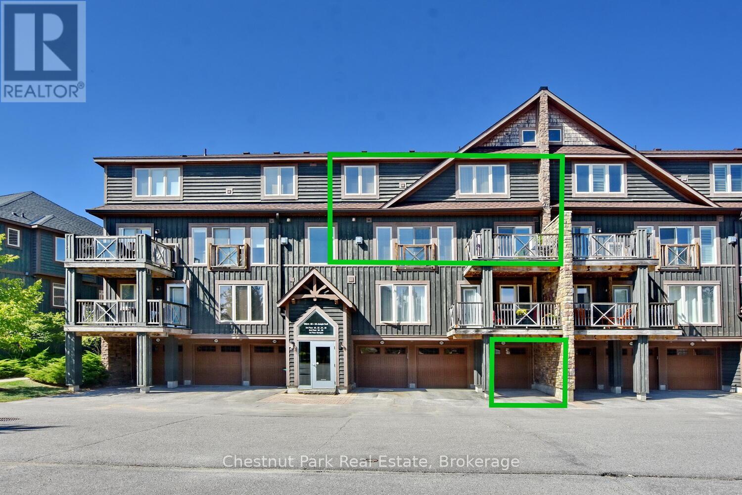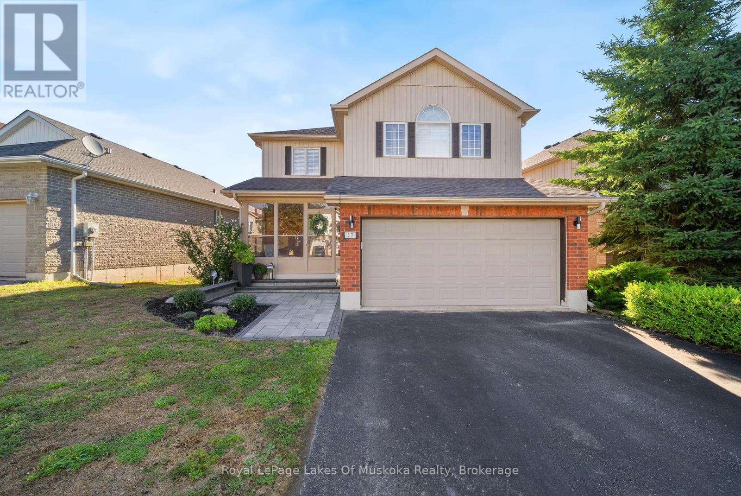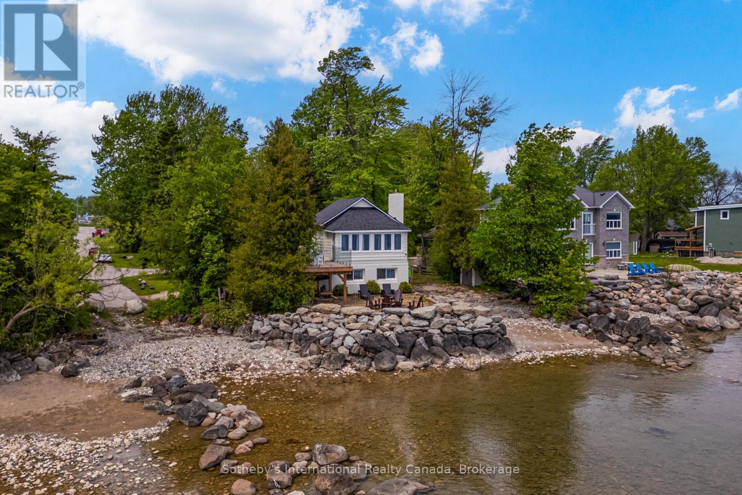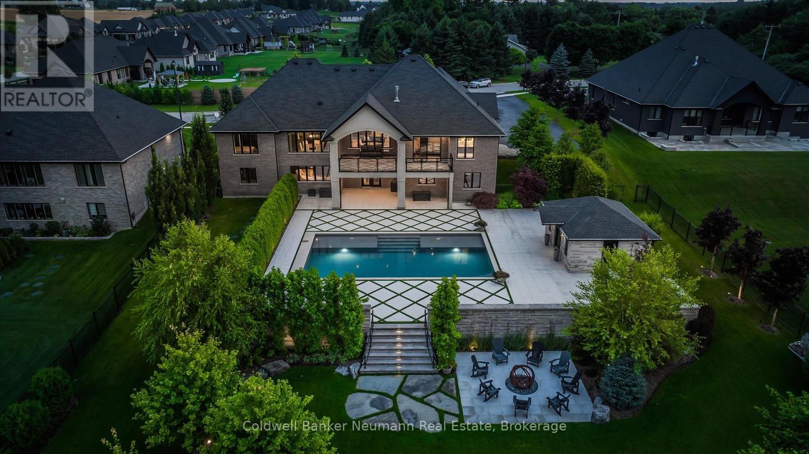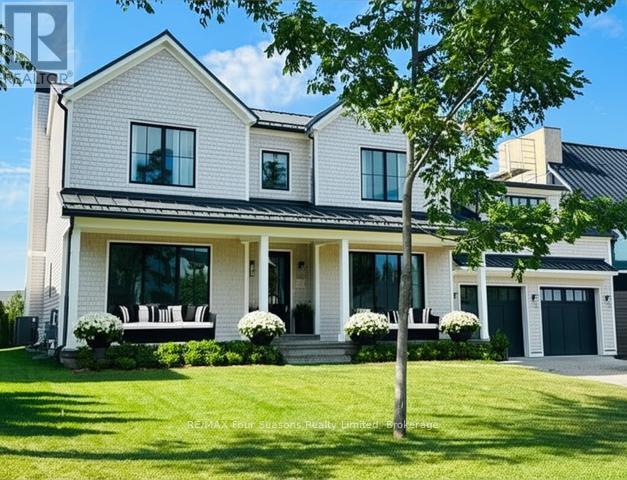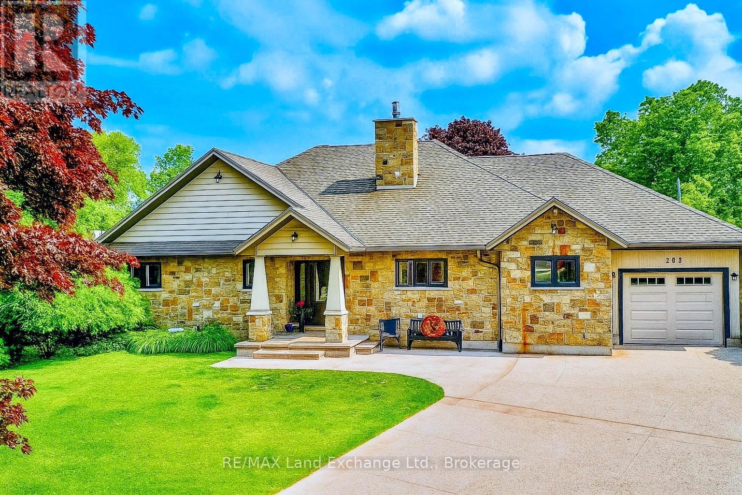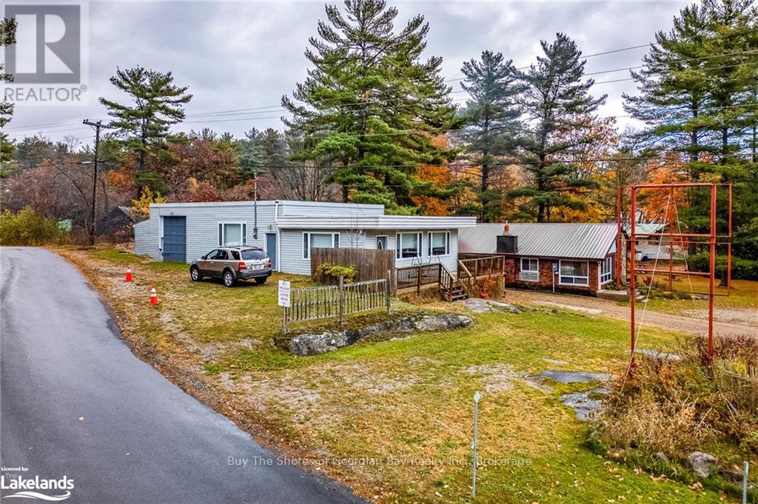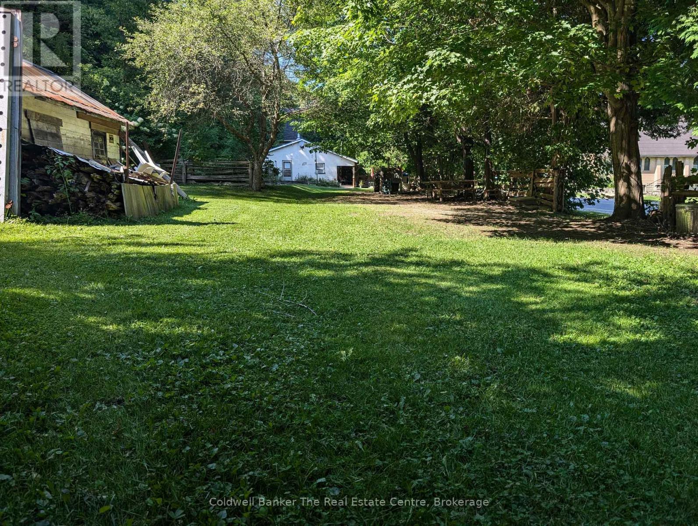68 Beaumont Drive
Bracebridge, Ontario
A rare opportunity to own on the Muskoka River in Bracebridge. With 33 feet of direct waterfront and a flat lot with gentle slope to the river's edge, this property is all about location and potential. Update, renovate or rebuild to suit your vision. The main floor includes a spacious kitchen, large living room and a four piece washroom. The Muskoka Room has large windows which allow tons of natural light to flood the space. Upstairs you will find three bedrooms waiting to be reimagined. The riverfront offers hard packed sand entry with drop off into deeper water. Swim, fish or boat out to Lake Muskoka and spend your days soaking up sun and having fun on the water. A detached garage provides additional storage or workshop space, making this property as practical as it is promising. Situated just minutes from downtown Bracebridge, this property offers the perfect blend of waterfront living and in-town convenience. Whether you are a builder, renovator or someone with a vision for creating their dream Muskoka retreat this property is a canvas waiting for transformation. (id:56591)
Chestnut Park Real Estate
9 Stormont Court
Bracebridge, Ontario
Nestled in the sought after Waterways Community in Bracebridge this beautifully upgraded two bedroom, two bathroom Townhome offers the perfect blend of comfort, style and location. Situated on a quiet cul-de-sac close to scenic Annie William's Park this home is ideal for those seeking a peaceful lifestyle with nature at your doorstep. Step inside to discover rich walnut floors that flow throughout the open concept living, kitchen and dining area, creating a warm and inviting atmosphere. The chef inspired kitchen is both functional and elegant boasting modern appliances, extended cabinetry, granite countertops and tons of storage-perfect for entertaining or quiet evenings in. The Living Room boasts cathedral ceilings, a gas fireplace and a wall of windows which bathe the space in natural light. The spacious Primary Suite features a luxurious four piece ensuite with all the comforts you deserve. A second full bathroom, guest bedroom/den and main floor laundry complete this thoughtfully designed layout. The front porch is the perfect place to relax and connect with neighbours or step outside to your expansive back deck where you'll enjoy privacy and stunning views of mature trees-a rare peaceful backdrop that truly sets this home apart. The large unfinished basement offers ample storage and is bursting with potential for those looking to increase living space, while the 1.5 Car Garage and driveway offer ample parking for yourself and your guests. Next door Annie William's Park offers walking paths, beach/dock areas and a multitude of Summer events including the famous Muskoka Arts and Crafts Show. Great access to the Muskoka River where you can enjoy kayaking, swimming or simply sit and take in the beautiful views. Whether you are downsizing, retiring or simply looking for a low maintenance lifestyle in one of Bracebridge's most picturesque communities this home delivers exceptional living in the heart of Muskoka. (id:56591)
Chestnut Park Real Estate
30 Joseph Trail
Collingwood, Ontario
Located in the ever-popular Tanglewood, this beautiful & stylish Collingwood townhouse checks all the boxes for your permanent home or ideal weekend get-away. Generous natural light floods the spacious living, dining and kitchen areas. Primary bedroom has a large ensuite with separate bathtub and shower. Laundry located near the bedrooms for more convenience. Private south facing deck with room for entertaining. Single car garage with an interior entry leads to the stairs. Maintenance free with exteriors and grounds all taken care of. Included in the maintenance fees, garbage removal, snow removal, grounds maintenance, common elements maintenance/repairs, visitor parking. Hot Water Tank Rental - $50.45. Estimated utility costs are, $235 a month. New Air Conditioner 2023. This home is steps to your community inground pool, relax & enjoy the peace and outdoor tranquility this beautiful area has to offer, trails, restaurants, golf courses, shopping, the lakefront and so much more! The furniture is negotiable, making your move that much easier. (id:56591)
Chestnut Park Real Estate
37 Vanessa Drive
Orillia, Ontario
Welcome to this lovely 2-storey home located in Westridge, Orillia. Offering comfort, functionality, and some recent updates, this gem is perfect for families, professionals, or anyone looking to enjoy a vibrant community with nearby amenities. The main floor features the kitchen with patio door access to a new deck, ideal for morning coffee or summer entertaining. Upstairs, you'll find three bedrooms, one of which has a full ensuite, with an additional full bathroom upstairs. The fully finished walkout basement adds valuable living space and includes a newly carpeted rec room, bathroom as well as access to a covered lower deck, creating a cozy outdoor space. Some of the updates include a new furnace in 2025, roof in 2017, and a refreshed front walkway in 2023. Conveniently located near grocery stores, parks, schools and with east access to highways. (id:56591)
Royal LePage Lakes Of Muskoka Realty
16 William Avenue
Wasaga Beach, Ontario
As seen on HGTV! Stunning waterfront property with approx. 56' of pristine, unobstructed Georgian Bay Views. This 3 bedroom, 1 bathroom cottage/chalet is the perfect four seasons escape. Mere minutes to Ontario's premier ski destination AND the world's longest fresh water beach, you are in the heart of it all. Recently updated to a high quality by Scott McGillivray on Season 1 of Scott's Vacation House Rules, you will immediately feel the relief of stress when stepping inside. The reverse floor plan, with bedrooms and bathroom on ground level and the incredible open concept upper level, with eat-in kitchen and living room, allows for unobstructed views of sunsets and endless water. Walk-out from the bright and cozy living room to the incredible glass railing deck, perfect for outdoor entertaining. Down the outside stairs from the deck you will find a sandy oasis complete with Muskoka chairs, a firepit and easy access into the water. The detached bunkie provides for added three season sleeping, a cool hangout for the kids and plenty of storage underneath. Don't miss your opportunity to have a little slice of Canadian heaven! **Being Sold Completely Turn-Key** (id:56591)
Sotheby's International Realty Canada
14 Inverhill Road
Centre Wellington, Ontario
Nestled on a pristine 3/4 acre lot in the coveted Swan Creek Estates community, this exquisite all-stone bungalow redefines luxury living. With over 5,000 sq ft of masterfully crafted space, every detail of this ENERGY STAR certified residence speaks to sophistication and comfort. From the moment you enter through handcrafted Canadian mahogany doors, you're enveloped in architectural grandeur vaulted ceilings, 8' doors, and expansive windows that bathe the interiors in natural light. The open-concept design flows seamlessly through curated living spaces, featuring custom millwork, a sleek linear fireplace, and heated polished concrete floors on the lower level. The gourmet kitchen is a culinary showpiece, complete with integrated high-end appliances, bespoke cabinetry, a generous prep island, and a butlers pantry designed for effortless entertaining. Five bedrooms and four spa-inspired bathrooms including a serene primary ensuite with in-floor heating offer a retreat-like ambiance throughout. Step outside to discover a private oasis. The resort-style grounds showcase award-winning landscaping, a custom year-round pool with tanning ledges and ambient lighting, a charming Muskoka playset, and a built-in fire pit perfect for twilight gatherings. A cedar-lined pool house with private change rooms and an outdoor shower adds a touch of rustic luxury. This is more than a home its a lifestyle of elegance, comfort, and connection to nature. Schedule your private showing today and experience it for yourself. (id:56591)
Coldwell Banker Neumann Real Estate
111 Lendvay Alley
Blue Mountains, Ontario
SPECTACULAR CUSTOM-BUILT HOME STEPS FROM CRAIGLEITH SKI CLUB AND GEORGIAN BAY: This 5-bedroom, 5-bathroom residence offers 4,000 sq. ft. of beautifully designed living space, plus a 1,900 sq. ft. semi-finished lower level and 2+ car garage. Only 1.5 years old, this cedar shake home with steel roof blends timeless craftsmanship with modern luxury, boasting breathtaking ski hill views and a short walk to Craigleith Ski Club. Designed by Lauren Woods Interiors, every detail has been thoughtfully curated with high-end finishes. The main floor showcases 9'4" ceilings, elegant barrel archways, and heated floors in the foyer and mudroom. The chefs kitchen features Thermador appliances, porcelain countertops, and a large oak island, with a hidden door to the mudroom offering breathable storage and access to garage and backyard. A fully loaded butlers pantry connects to the formal dining room with ski hill views. The living room is anchored by a striking wood-burning fireplace, built-ins, and expansive windows, while the dedicated office includes floor-to-ceiling cabinetry, file drawers, and oversized closets. Upstairs, the luxurious primary suite offers a walk-in closet and spa-like ensuite with Carrara marble finishes. Bedroom two includes wainscoting and an ensuite bath, while bedrooms three and four share a 4-piece bath. A private suite above the garage features heated floors, a family room, laundry, bedroom 4, and 3-piece bath. The lower level provides 1,900 sq. ft. of semi-finished space, requiring only trim and flooring, and is roughed-in for a bedroom, bathroom and bar. With a large rec room, storage, and potential 6th bedroom, the options are endless. This one-of-a-kind home offers luxury, comfort, and adventure just minutes to Blue Mountain Village, skiing, Georgian Bay beaches, golf, hiking, and year-round recreation. Truly a must-see for those seeking the best of mountain living. (id:56591)
RE/MAX Four Seasons Realty Limited
203 Campbell Crescent
Kincardine, Ontario
If golf is your passion, this is the home you've been waiting for. Nestled on a premium lot backing directly onto the Kincardine Golf Course, this beautifully designed 3-bedroom, 3-bathroom bungalow offers a rare opportunity to live the golf lifestyle every day, right from your backyard. Enjoy unobstructed views of the course from your open-concept living space, where large windows flood the home with natural light and frame the lush fairways beyond. The chef's kitchen features high-end appliances, abundant cabinetry, and a stunning double-sided gas fireplace that creates a cozy ambiance for relaxing or entertaining. The spacious primary suite features a luxurious en-suite and private patio access, perfect for enjoying early morning coffee. A second bedroom and full bathroom complete the main level, while the fully finished lower level offers incredible versatility. With its separate entrance, full kitchen, and living space, it's ideal as a guest suite, in-law accommodation, or potential rental income. Step outside to your massive, covered, patterned concrete patio, featuring a lower-tier concrete patio, ideal for entertaining after a round on the course. There's even a private golf cart garage, so you can head out for a quick nine or meet friends at the clubhouse in minutes. Located just a short golf cart ride from the shores of Lake Huron, downtown Kincardine, and scenic walking trails, this home is more than just a place to live, it's a lifestyle. Don't miss this unique chance to live on hole #2 at one of the oldest golf courses in Canada. Book your showing today and start enjoying the golf course lifestyle! (id:56591)
RE/MAX Land Exchange Ltd.
169 Andrew Street
South Huron, Ontario
Step into timeless charm and modern luxury with this fully updated 2-storey century home. Boasting 3+1 bedrooms and 1.5 bathrooms, this home offers versatility and style throughout. As you enter the large foyer, you're welcomed by a bright and flexible space perfect for a home office, guest room, or play area. Modern finishes blend seamlessly with historic character. Pot lights, fresh paint, new flooring, and a touch of original exposed brick for that authentic charm. The galley kitchen is a delight, featuring sleek cabinets, a marble backsplash, and efficient flow. Enjoy the convenience of main floor laundry combined with a stylish half bath. Upstairs, find three spacious bedrooms with all-new windows and a fully updated 4-piece bath with elegant tile work. The primary suite is a retreat of its own, with a walk-in closet and more exposed brick for a cozy, vintage feel. A custom-designed office further enhances functionality for remote work or creative pursuits. Step outside into an entertainers dream: a massive, private, tree-lined backyard with stamped concrete patio and a 16x36 in-ground pool, complete with a new liner, gas heater, and pump ready for summer fun. The spacious deck with custom awning is perfect for BBQing or entertaining. An attached garage plus two single driveways offer ample parking. Located close to schools, recreation centres, trails, shopping, and more this home offers the perfect blend of heritage, convenience, and modern comfort. Come see it for yourself and imagine sitting by the pool on these hot summer days! (id:56591)
Coldwell Banker Dawnflight Realty
2512 Honey Harbour Road
Georgian Bay, Ontario
Two buildings for the price of one. You will find this gem of a property (almost 1 acre) right in Honey Harbour. A full brick bungalow that has an open living area with 3 bedrooms and 2 bathrooms. This home has large rooms and is also handicap friendly with easy access to the inside. The exterior measurements of house - 33' x 39' equaling 1287 square feet. Recent updates on the main home are, new windows - 2017, 2021 - thermal windows in the sunroom, new door upgraded attic insulation and propane fireplace. On this same property is a second large building that could be a store/shop/garage and is commercially zoned. (C1) The 2nd) grey building is 30' x 66' equaling 1980 square feet. This is an opportunity for you to put your ideas to work. Both buildings are in excellent condition and have their own electrical service with separate meters. There are endless possibilities; live in the home and run your business next door; or run your business and rent the house. It is a great investment property. This location is close to stores, a park, pickle ball courts and marinas. It is a family friendly area, with ATV and snowmobile trails as well as skiing nearby. Honey Harbour has everything you could ask for. (id:56591)
Buy The Shores Of Georgian Bay Realty Inc.
8934 County Rd 9 Road
Clearview, Ontario
Welcome to this charming family home nestled just outside the picturesque village of Creemore! This delightful property offers a unique opportunity for those looking to make their mark on a cozy residence in a sought-after location. The property sits on a generous lot, providing a fantastic outdoor space for children to play or for gardening enthusiasts to cultivate their dream garden. The backyard offers plenty of potential for outdoor entertaining and enjoying the serene countryside views. With its prime location near the charming village of Creemore, you'll have easy access to local amenities, including boutique shops, delightful eateries, and community events that capture the spirit of this quaint area. Whether you're a first-time buyer, an investor, or someone looking for a project to make your own, this home offers the perfect canvas for your vision. Being sold as-is, this property presents an exciting chance to invest in a great area and create a personalized home that meets your needs. Don't miss out on this opportunity to be part of the Creemore (id:56591)
Coldwell Banker The Real Estate Centre
1039 Gordon St Street
Muskoka Lakes, Ontario
This architecturally striking circa 2005 in-town Bala home offers over 3,800 sq. ft. of finished living space, with handsome curb appeal, views of Lake Muskoka. A premier location on a private 80' x 190' lot featuring mature trees, granite outcroppings, and extensive gardens. The home boasts a NEW (2025) roof, stone pillars, a covered front porch, and an attached 1.5-car garage, all situated on a quiet recessed street steps from all Bala's amenities, including the Historic Bala Walk, Don's Bakery, shops, dining, public docks, boat launches, and more. Inside, the welcoming foyer leads to a spacious open-concept living, dining, and kitchen area, a propane fireplace, 5-burner propane stove, quartz countertops, stainless steel appliances, and ample cabinetry. The main floor also features a primary suite with a walk-in closet, a luxurious 5-pc ensuite, and access to a sun-soaked southwest-facing sunroom. There is a guest bedroom with ensuite privilege to a 3-pc bath, and a generous laundry/mudroom. The fully finished lower level with its own entrance offers a bedroom, office, boardroom, 3-pc bathroom, and garage access, making it ideal for those who work from home or as an in-law suite. Recent upgrades include newer appliances, quartz countertops, a kitchen sink, fresh paint, and a leaf guard system. This solid, well-maintained home combines privacy, comfort, and versatility in the heart of Muskoka, convenient to Port Carling, Gravenhurst, Hardy Park, and multiple lake access points. For those looking for affordable quality living in the heart of Muskoka ... a must see! (id:56591)
Harvey Kalles Real Estate Ltd.
