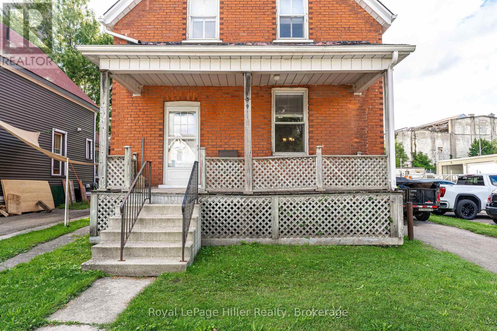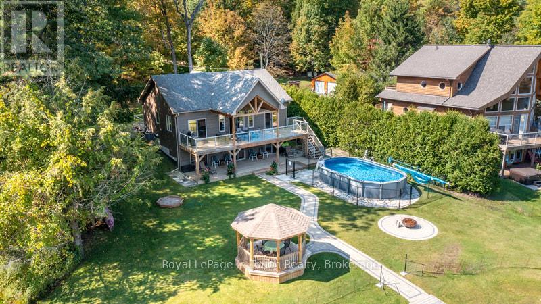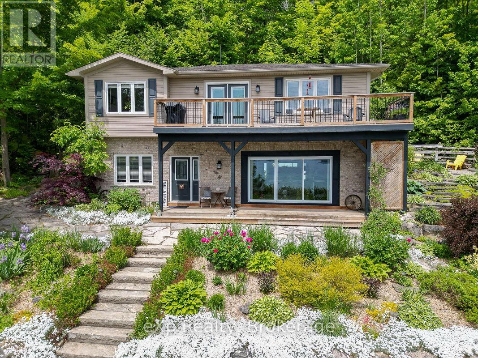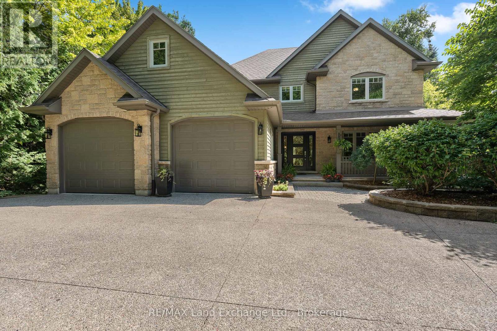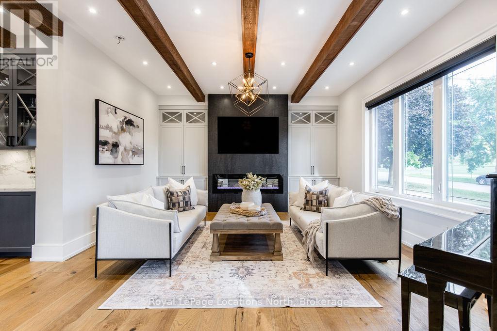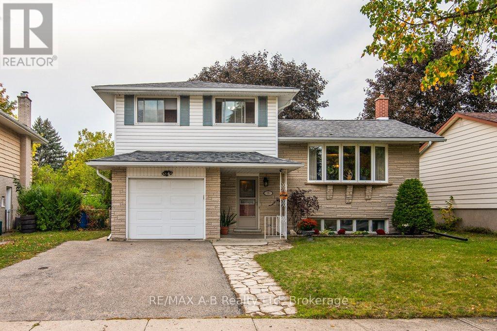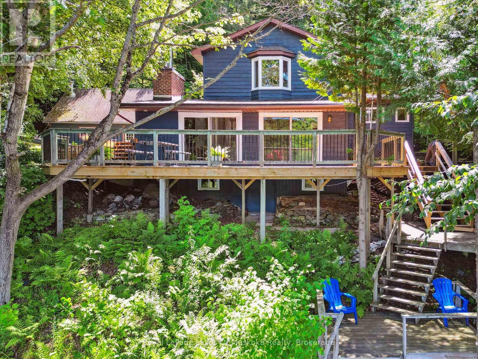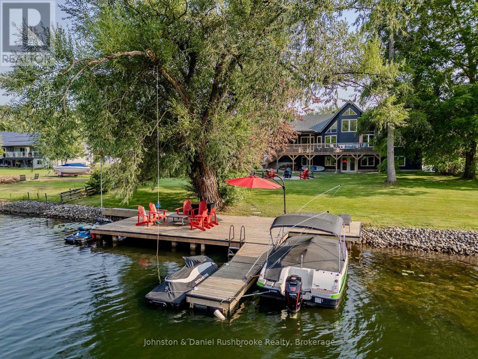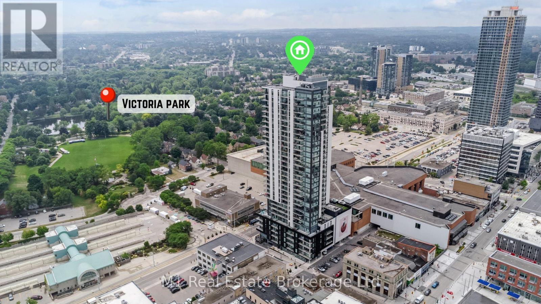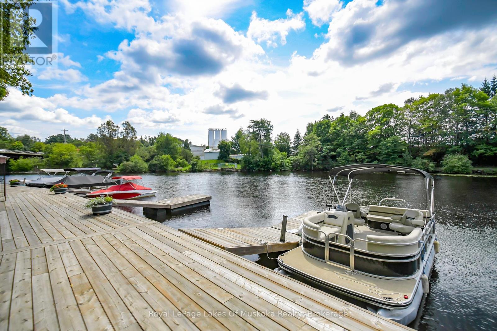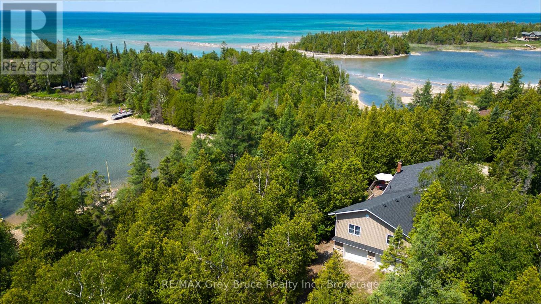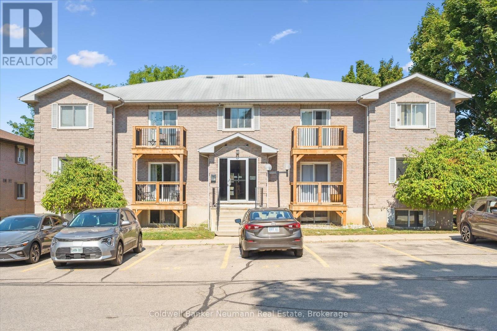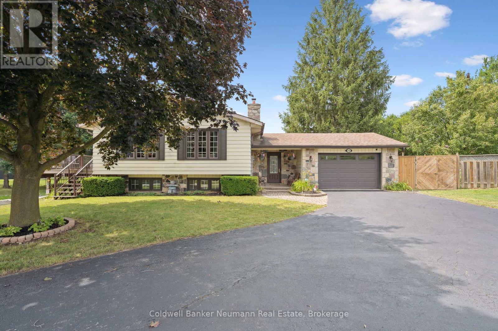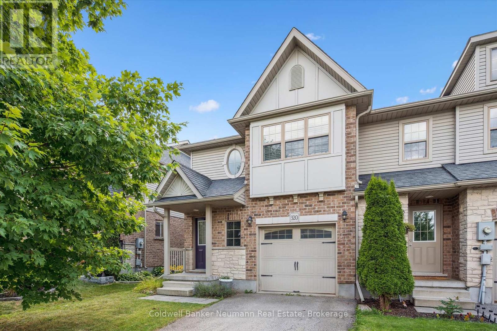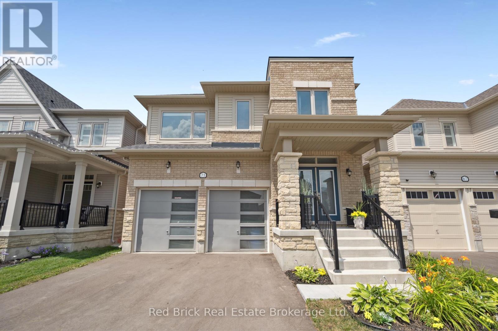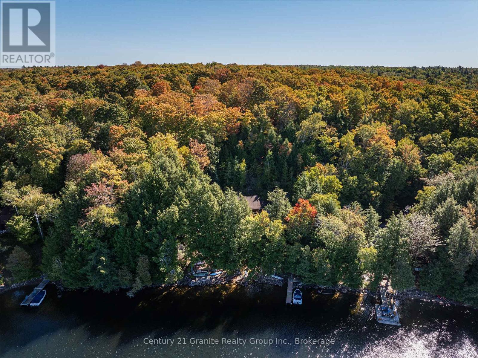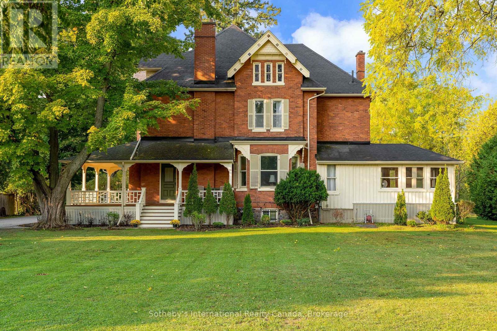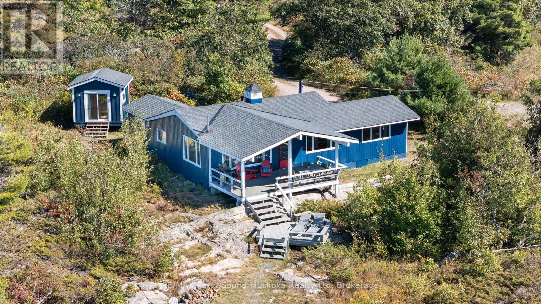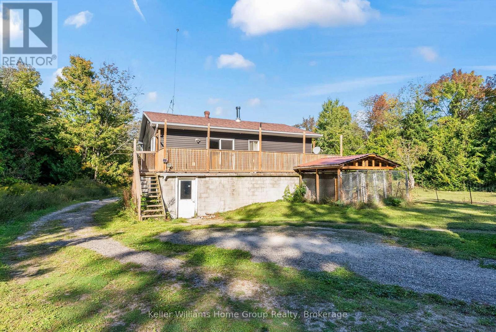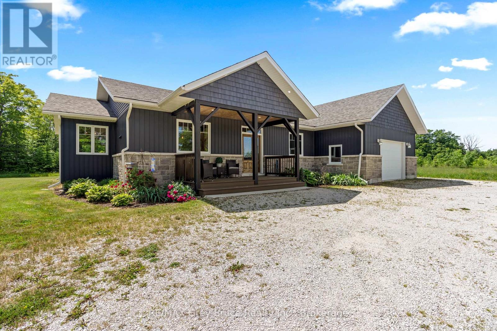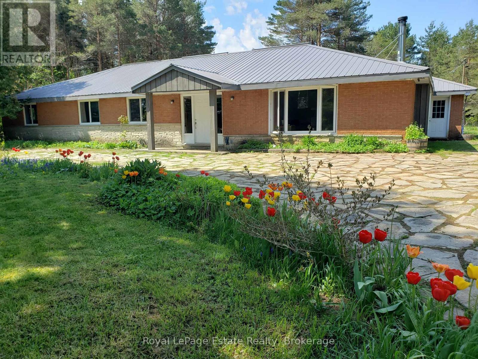124 Beacon Drive
Blue Mountains, Ontario
New Home (2024) in The Cottages at Lora Bay Steps to the Beach!Embrace the lifestyle you've always dreamed of in this stunning new home(2024) on a premium lot in The Cottages at Lora Bay, just steps to Georgian Bay. Residents enjoy access to an array of sought-after amenities, including the renowned Lora Bay Golf Course, a restaurant, a private members-only lodge, a gym, and two picturesque beaches. Plus, you're justa short drive or bike ride from downtown Thornbury, where award-winning restaurants, coffee shops, and boutiques await.Inside, the open-plan main floor is designed for modern living, featuring 9-ft ceilings throughout and soaring vaulted ceilings in the great room. The stylish kitchen boasts quartz countertops, island and pantry. The inviting living space has a stunning stone-surround gas fireplace and sliding doors lead out to a private outdoor space, where you can unwind and enjoy views of the green space offering year-round natural beauty.The main floor primary suite is a peaceful retreat, complete with a walk-in closet and 3-pc ensuite featuring a large shower with a built-in bench and niche. A mudroom with laundry and garage access, plus a dedicated office/den, add to the homes functional appeal.Upstairs, a bonus loft space overlooks the living room perfect as a reading nook or extra lounge area. A spacious guest bedroom with ample closet space and a 4pc bathroom completes this level.The unfinished 1371sqft lower level provides incredible potential for additional guest accommodations or expanded living space to suit your needs.Backing onto lush green space, this home offers privacy and tranquility while remaining close to everything the area has to offer.Enjoy a short drive to private ski and golf clubs, making this the perfect four-season retreat.Lora Bay condo fees 178.33 per month. (id:56591)
Royal LePage Locations North
139 Wellington Street
Stratford, Ontario
Offered to the market for the first time in 50 years, this beloved family home is ready for its next chapter. Ideally located just minutes from the downtown core, this 4-bedroom, 1-bathroom property offers an opportunity for buyers seeking character, space, and the chance to make it their own. The main level features a functional layout with a spacious living room, dedicated dining area, and kitchen that includes newer cabinets, modern flooring, and newer drywalled walls. While the home has been maintained over the years, the rear portion of the property is in need of repair, offering a great opportunity for renovation or redesign to suit your needs. Whether you're an investor, a renovator, or someone looking to put down roots in a central location, this home offers incredible value and potential. (id:56591)
Royal LePage Hiller Realty
149 John Buchler Road
Georgian Bay, Ontario
Welcome to this 5 Year old, 3 Bedroom, 3 Bathroom Four-season Cottage! This Turn Key Cottage features a spacious open concept Living, Dining, Kitchen and Great Room area all of which opens up to a large open as well as covered Deck area that all overlook the Lake. Both the Upper and Lower Decks add Great living Space, Perfect for Entertaining. Here you will find that Every Bedroom has a view of the Lake as well as its own walkout to extended covered Deck Areas. Step outside to your large, level private backyard Oasis. These Landscaped Grounds feature a refreshing above-ground Pool, Manicured Fire-Pit Area, a Waterside Gazebo, as well as a Large Covered Deck area for all-weather Enjoyment, perfect for Unforgettable Gatherings. The Walk-Out Lower Family Room also opens up directly to a covered pool side Deck area. Waterside, your beach area has sandy potential. Jump on your boat and Experience many kms of Boating, Fishing, Swimming and General Enjoyment. The Properties Paved Driveway has Upper and Lower overflow parking areas. This immaculate Turn Key, worry-free Cottage/Home is nestled in a peaceful bay off Gloucester Pool. Gloucester Pool (Cottage on Bay known as Six Mile Channel) offers direct access to the Trent Severn Waterway where boating is essentially Unlimited. There is One Easy to navigate Lock (45) Through to Georgian Bay. Gloucester Pool has many hours of Boating Adventure with a multitude of Waterside Restaurants, Rivers, Waterfalls and areas to explore. OFSC Snowmobile Trails are Close By. Plus, you're only 15 Minutes away from Golf, 25 minutes from the nearest Ski Resort and Amenities found in Town are also close by. Port Severn is 10 Minutes, Coldwater 15 minutes, Midland 30 minutes, Barrie 45 minutes & Toronto is just over 2 hours away. Come and Create lasting family memories in this turn-key cottage. (id:56591)
Royal LePage In Touch Realty
149 Mallory Beach Road
South Bruce Peninsula, Ontario
This outstanding waterfront home on Colpoys Bay offers a year-round, 5-bedroom, 3-bath family haven in a natural setting. Just five minutes from Wiarton, and an easy drive to Sauble Beach and Owen Sound, the location strikes a rare balance: close to everything, yet quietly removed. A beautifully conceived reverse floor plan puts the open kitchen, dining, and living spaces upstairs, where expansive windows and a generous deck capture water views. A lovely bedroom with ensuite, two additional bedrooms, and a full bath complete this level. Downstairs, the primary suite is stunning with its beamed ceiling, fireplace, custom live edge cabinet and floating shelves. A sliding glass door opens to a covered verandah overlookingthe gardens and the Bay beyond. The sleek three piece ensuite spans the width of the bedroom and features a glass shower and copious closet space. Across the wide hall, an inviting fifth bedroom with waterview makes hosting guests a delight. Laundry, utilities and storage are tucked away at the back of this level. Outside, the landscaping is lush and low-maintenance, with perennial plantings that frame the home and outdoor living areas. Across the quiet road on a private slice of waterfront sits a cool bunky, its sliding glass door overlooking the deck, the dock, and Colpoy's Bay. Everything here, both inside and out, is pleasing to the eye. Whether you're an active family looking for a full-time home or empty nesters wanting a place to gather with kids and grandkids, this impressive property is waiting for you. Upgrades include New Roof (July 2025), New UV System and New Foot Valve for lake intake pipe. (id:56591)
Exp Realty
200 Trillium Drive
Saugeen Shores, Ontario
Welcome to 200 Trillium Drive, a custom-built home nestled on a stunning, private lot in one of Port Elgins most coveted neighbourhoods. Set back from the road and surrounded by mature trees, this 93' x 221' property offers both serenity and convenience, just a short walk to the beach, harbour, and trail systems. Built in 2007 by Berner Contracting, the home offers thoughtful design and high-end finishes throughout. The main floor features an inviting sunken living room with a gas fireplace, a bright eat-in kitchen with granite countertops, hardwood floors, a walk-in pantry, and a large island perfect for gatherings. The screened-in sunroom off the dining area provides the ideal space for seasonal relaxation. An office with built-ins, a 2-piece powder room, and a laundry/mudroom with access to the oversized double garage complete the level. Upstairs, you'll find three generous bedrooms and a cozy nursery or guest bedroom. The primary suite features a walk-in closet and luxurious 4-piece ensuite, which was recently updated and renovated with a soaker tub and separate shower. A second 5-piece bathroom serves the additional bedrooms. The finished lower level includes a spacious family room with a fireplace, a large utility/storage area, an additional 3-piece modern bathroom, and a fourth bedroom. Outdoors, enjoy the beautifully landscaped yard, fully enclosed by a black chain-link fence perfect for pets and ready for a future pool. A custom-built shed offers two separate spaces for storage, a pool change room, or a peaceful space for hobbyists. Located in a well-established neighbourhood of executive homes, this property backs onto green space and offers the privacy and tranquillity of peaceful living with all the amenities of town just minutes away. Skip the build and move into this exceptional home with room for the whole family. Check out the 3D Tour and make an appointment for an in-person visit. Some pictures have been virtually staged. (id:56591)
RE/MAX Land Exchange Ltd.
22 East John Street
Innisfil, Ontario
BACKS ONTO PROTECTED LAND. This stunning luxury home is situated on a quiet dead-end st, w/views of the countryside, + steps from park/rink/courts/library. This thoughtfully designed home offers an elegant, vibe, w/high end craftsmanship, featuring a stone + stucco exterior w/exceptional curb appeal. Upon entering, you are greeted by a grand entrance w/ heated porcelain tile floors, a custom wood staircase w/glass railing, + vaulted ceilings that create an inviting ambiance. The main level showcases engineered white oak flooring + exposed beam accents. The spacious living room offers custom-built cabinetry, a tiled feature wall with a built-in electric f/pl, + space for a TV. Adjacent is the elegant dining room, equipped w/ built-in cabinetry, dry bar, quartz counters, backsplash, +under-mount lighting perfect for entertaining. The family room flows directly from the dining room, offering a 2nd tiled wall w/ built-in electric f/pl, lg windows + seamless transition. The gourmet kitchen is classy, featuring an oversized island, quartz countertops, high-end s/s appliances, incl a gas range w/ a custom range hood + walk-in pantry. A private office w/views + a mud/laundry room w/heated tile floors, inside entry to garage w/ epoxy flrs + w/up from bsmt. 25 ft ceilings impress, flowing into 2nd flr w/white oak flooring that continues throughout, leading to the luxurious primary suite. This retreat incl access to private balcony, a walk-through clst w/ built-in organizers, + 6PC ensuite w/ dbl sinks, soaker tub, + large glass shower. Two additional bedrms each have their own 3PC bathrms w/ tiled showers + heated floors. The bsmt offers versatility, featuring expansive rec room + walk-out French doors leading to the patio, providing in-law potential. This bright space offers luxury plank flr, full kitchen, 2 bedrms, + a 3PC bathrm. Outside, enjoy an add. detached,heated 2-car garage w/ gas + water lines for future pool installation. (id:56591)
Royal LePage Locations North
35 Tecumseh Crescent
Kitchener, Ontario
WOW! Bright, stylish, and move-in ready! This updated 3-bedroom side-split in Heritage Park checks all the boxes. An updated kitchen, modern bath, multiple living areas and tons of storage make daily life a breeze, while generous bedrooms provide space for everyone. Enjoy a fully fenced mature yard, covered patio, and a hot tub, ideal for relaxing or entertaining. Walk to schools, parks, rec complex, and shops. With parking for four, this is family living made easy. Don't miss your chance at this great opportunity. Priced to sell! (id:56591)
RE/MAX A-B Realty Ltd
45 - 1007 Racoon Road
Gravenhurst, Ontario
Welcome to this charming 1 bedroom, 1 bathroom mobile home located in the quiet and friendly Sun Park Beaver Ridge Estates. Perfect for downsizers, first-time buyers, or those seeking affordable, low-maintenance living, this home offers comfort, space, and a natural setting. Step into the spacious mudroom entrance, ideal for storing coats, shoes, and outdoor gear. Inside, you'll find a bright, open-concept layout that combines the living room, dining area, and kitchen, creating a welcoming and functional living space. The large kitchen offers ample storage and counter space, perfect for everyday cooking and entertaining. The home also features a 4-piece bathroom and a cozy bedroom with easy access to all living areas. Enjoy the forested backyard, offering privacy and a peaceful outdoor setting, along with a large storage shed for tools, seasonal items, and outdoor equipment. This home has seen many recent upgrades throughout, providing added value and move-in-ready convenience. As part of the Sun Park community, you'll also enjoy access to a community centre and outdoor pool, perfect for socializing, relaxing, and staying active. Whether you're looking for simplicity, community living, or a cozy place to call home, this property offers a wonderful opportunity. Schedule your showing today! Rent $895.00/month, Water $59.52/month, Taxes $33.78/mth. Being sold "as is, where is" as it has not completely finished being renovated. (id:56591)
RE/MAX Professionals North
1345 Sinclair Trail
Algonquin Highlands, Ontario
Kawagama Lake is the largest lake in Haliburton, only slightly smaller in size than Lake of Bays but with far lower cottage density. It is a well-kept secret. There are large expanses of Crown land around the lake which helps retain the Algonquin feel of the setting. It is noted for excellent water quality and good fishing. It connects to two other lakes as well so the recreational possibilities are endless. Loon Bay on Kawagama is also a well-kept secret. It is tucked in at the west end of the lake and while its quiet enough to be peaceful, its the perfect size for great water skiing as well. The cottagers on this bay treasure their privacy so tackling a rocky, bumpy cottage road doesnt slow them down a bit and they wouldnt change it. Its only 1.5 km in length but you need the clearance and AWD of an SUV. Youre only 10 minutes from the Village of Dorset and because vehicles cant speed its safe for kids and pets. It is not a winter road. A good portion of the bay is Crown land, as is the property to the rear of this cottage. ATV and snowmobile trails are nearby. The cottage is an inviting space with 3 bedrooms 2 bathrooms and a beautiful fireplace. Split level design adds interest while the open concept design allows for great entertaining. The living room opens onto a large deck overlooking the lake. The dock on this property is spacious as well and enjoys sun all day!!! If you or the kids want a place to hang out thats separate from the cottage, you can just head to the boathouse. Its a great place to relax or play games and right next to the lake if you want to jump in for a swim. The waterfront has been designed to allow for kids to have fun with deep water to jump and a water slide right into the lake. A detached garage with extra sleeping and storage space above it rounds out the package. The cottage is fully winterized and is a short sled ride away from winter parking. (id:56591)
Royal LePage Lakes Of Muskoka Realty
3928 West Canal Road
Severn, Ontario
And Bang. Just Like That The Summer of '25 Became the Summer of a Lifetime.Your fully loaded, poised-for-fun cottage is available for sale. Over 3,000 sq. ft. of well designed and fully curated luxury space is waiting for you.Modern furnishings and a flowing layout invite you to dream big: coffee in bed, mesmerized by your water view, cocktails on the covered deck, dips in the cool, clear water, from your substantial dock and curling up fireside when the evening settles in. The bonus? A fourth sleeping area with a stylish Murphy bed, perfect for guests. Comes fully furnished. Detailed list of chattels provided to qualified buyers. Located minutes from Sparrow Lake on the world-famous Trent-Severn Waterway - Yes, you can cruise from here all the way around the world. A can be included ATV take the adventure up a notch, while thoughtful touches like an in-ground irrigation system (front and back), shuffleboard, and a gaming console round out the package. Everything is here. We'll help you put yourself in this cottage scenario. Today. (id:56591)
Johnston & Daniel Rushbrooke Realty
3001 - 60 Charles Street W
Kitchener, Ontario
Imagine waking up every morning to a jaw-dropping view of Kitchener's sparkling skyline, with the whole city stretched out beneath you. Welcome to Unit 3001, perched on the second-highest floor of 60 Charles Street West, right in the heart of Kitchener's vibrant core. You're steps away from Victoria Park, trendy cafes, shops, and everything that makes this city hum with energy. This sleek 1-bedroom, 1-bathroom condo pulls you in with its modern vibe, think LVP flooring, sky-high 10' ceilings, and floor-to-ceiling windows that flood the space with light and frame those unbeatable city views. It's the kind of place that feels open, airy, and just begs you to kick back and soak it all in.You'll love the little details that make life easy. In-suite laundry? Check. An owned storage locker for all your extra gear? You got it. Low condo fees that cover high-speed internet, heat, and AC? Oh yeah, this place is a budget-saver's dream. Plus, you get access to some of Kitchener's best amenities: an outdoor terrace with BBQs for summer nights, a gym and yoga studio to keep you moving, and even a dog wash station for your furry friend. No parking spot? No stress, rent one for just around $50 a month. And with a concierge keeping watch in the lobby, you'll feel safe and secure every time you step through the door. This isn't just a condo, it's your chance to live high above the city in a space that's modern, connected, and ready for you to make it your own. You have to see this view in person. Book a showing now, because Unit 3001 won't wait long! (id:56591)
M1 Real Estate Brokerage Ltd
401 - 31 Dairy Lane
Huntsville, Ontario
This may be the opportunity you have been waiting for. A three bedroom 4th floor corner unit in the waterfront condo community known as Algonquin Landing. This 2,030 sqft home features amazing natural light and an incredible open concept living space with high ceilings and a water view from the balcony. All bedrooms are very generous, with a main 3pc bath, primary 4pc ensuite bathroom, walk-in closet and a laundry/utility room. The size of the space will amaze you. Underground parking is heated and secure and you also have a private storage locker. Set on the shores of the Muskoka River, you can swim at you leisure or go for a paddle with access to Lake Vernon, Fairy Lake and beyond...! Walking distance to shopping and restaurants. These units are rare and are not often listed for sale. Now is your chance. (id:56591)
Royal LePage Lakes Of Muskoka Realty
7 Purgatory Road
Northern Bruce Peninsula, Ontario
DOUBLE-WIDE WATERFRONT PROPERTY! Spacious four bedroom, two bathroom, 2,000sqft home or cottage PLUS oversized double car garage and workshop room! Expansive 165ft of Lake Huron shoreline in a protected bay! New addition in 2008. New septic system 2008. Nearly all windows and doors are 2008 or newer. New drilled well 2013. New roof shingles in 2023. Forced air propane furnace ~2014. SO MANY UPDATES! Seamless indoor-outdoor flow with multiple lower-level walkout areas and upper-level wrap-around deck, perfect for savouring your morning coffee with Lake Huron views. As you step inside you are greeted with cathedral ceilings and an abundance of natural light. Open concept kitchen, dining, and living room makes it ideal for entertaining friends and family, complemented by a cozy propane fireplace! Upstairs has four great sized bedrooms, and two bathrooms - primary bedroom is a whopping 20ft by 12.5ft with 10ft tall ceilings and walk-in closet! Downstairs you'll find a generous sized recreation room, double-car attached garage, storage rooms, and a spacious 21ft by 11ft "workshop" room, perfect for all your tools and/or hobbies. Outside you have a true abundance of privacy with this rare double-wide lot! You even have your own private pond as you enter the property. Take a stroll down to the water's edge where you have over 600sqft of deck space and a dock! Additionally, there is also a stone patio area with a fire-pit right on the shoreline. The protected bay and dug-out channel offer excellent swimming opportunities and an ideal spot to moor your boat. Your dream of waterfront living awaits! (id:56591)
RE/MAX Grey Bruce Realty Inc.
204 - 266 Overlea Drive
Kitchener, Ontario
Welcome to 204-266 Overlea Dr. - Stylish, Affordable & Move-In Ready! This beautifully updated and freshly painted 2-bedroom condo is the perfect blend of comfort, style, and convenience. Step into your brand-new kitchen, featuring sleek white shaker-style cabinetry and a modern grey countertop that sets the tone for the rest of this turnkey home. The open-concept living and dining area is ideal for both relaxing nights in and hosting friends, with a walkout to your private balcony (replaced in 2024) - perfect for enjoying your morning coffee or evening fresh air. The spacious primary bedroom offers plenty of room for your favourite furnishings, while the second bedroom is ideal for guests, kids, or a bright home office. The recently refreshed bathroom boasts a deep soaker tub for those well-deserved moments of relaxation. Enjoy the convenience of in-suite laundry, plus a large storage locker for all your extra belongings. Located just minutes from shopping, dining, highway access, and everyday amenities like Real Canadian Superstore, restaurants library etc... this condo checks all the boxes for first-time buyers, downsizers, or investors. Turn the key, unpack, and start enjoying your new home today! (id:56591)
Coldwell Banker Neumann Real Estate
5 A Hamilton Drive
Guelph/eramosa, Ontario
Welcome to this beautifully maintained 4-bedroom, 2-bathroom raised bungalow home, perfectly situated on a quiet, family-friendly street in one of Guelphs most desirable neighborhoods. Enjoy peaceful living with the convenience of being just minutes from the heart of downtown. Set on a generously sized lot, this home offers exceptional outdoor living with plenty of green space and a dedicated dog run ideal for kids, pets, and anyone who loves to enjoy the outdoors. A long driveway provides ample parking, while the peaceful setting offers a true sense of retreat without sacrificing convenience. Upstairs, you'll find three spacious bedrooms, a full bathroom, and a bright, functional layout featuring a large kitchen and family dining are perfect for everyday living and entertaining alike. The fully finished basement adds impressive versatility to the home. It includes a private 1-bedroom suite complete with a full kitchen, full bathroom, and separate entrance ideal for in-laws, guests, or potential rental income. In addition, the basement features a large recreational room that remains part of the main home, offering great space for a playroom, home office, gym, or media lounge. With two full kitchens, four bedrooms, two bathrooms, and flexible living spaces throughout, this home provides comfort, privacy, and room to grow indoors and out. Don't miss this opportunity to own a spacious, move-in-ready home with income or multi-generational potential in one of Guelphs most desirable locations. Schedule your private showing today! (id:56591)
Coldwell Banker Neumann Real Estate
320 Severn Drive
Guelph, Ontario
If you've been looking for a FREEHOLD townhome - look no further! With over 2,100 sq ft of finished living space, 320 Severn Dr. offers rare features that set it apart from the rest. This FREEHOLD END UNIT backs directly onto GREENSPACE, giving you extra privacy and unbeatable views. Step inside to find a welcoming open-concept main floor. The kitchen offers ample cabinet space, plenty of storage, and an eat-in dining area. The bright and spacious living room features extra windows - a bonus perk of being an end unit - and leads out to your private backyard oasis. Enjoy a stone patio, pergola, and garden boxes, all overlooking tranquil greenspace and a pond - a perfect retreat after a long day. Upstairs, you'll find a massive primary suite with generous closet space and a private ensuite. The second and third bedrooms are also impressively sized, ideal for a growing family, overnight guests, or a home office. A full four-piece bathroom and convenient upstairs laundry complete the second floor. The fully finished basement offers even more space, with a 2-piece bath and room for entertaining, movie nights, a home gym, or whatever suits your lifestyle. And lets not forget the location! Directly across from Morning Crest Park, within walking distance to Guelph Lake Public School, the Eastview Sports Fields, and a host of amenities at Eastview and Watson. Commuters will appreciate the easy access to Highways 6, 7, and 124.This is a rare opportunity that checks all the boxes: freehold, end unit, greenspace, finished basement, and a prime location. Book your showing today! (id:56591)
Coldwell Banker Neumann Real Estate
71 Harpin Way W
Centre Wellington, Ontario
With loads of tasteful upgrades from the builders specification, this 2500 sqft, 4 bedroom 4 bathroom, property with a true 2-car garage, should be high on your list if you are looking for a newer-build in Centre Wellington. The wow factor is there from the moment you drive up, and the full brick & stone exterior stands out in this popular new neighbourhood, boasting a recently completed elementary school, local shops, parks and trails. (id:56591)
Red Brick Real Estate Brokerage Ltd.
1245 - 1050 Paignton House Road
Muskoka Lakes, Ontario
Own a Slice of Muskoka at the JW Marriott Lake Rosseau! Kick back and enjoy the luxury lifestyle at The Rosseau, Muskoka's iconic JW Marriott Resort & Spa. This is your chance to own a low-maintenance Muskoka retreat. Suite 1245 is a premium studio with unbeatable second-floor lake views and a rare, oversized south-facing terrace perfect for morning coffee or evening drinks. Inside, you'll find a cozy fireplace, granite-topped kitchenette, and a spacious, spa-inspired bathroom. This is more than just a suite it's your launchpad to lakeside living. Enjoy access to top-tier amenities including the spa, gym, indoor and outdoor pools, beach, restaurants, and more. Plus, the marina and The Rock Golf Course are just minutes away. Ownership includes 9 weeks per year of personal use 3 weeks in summer and 2 weeks each in spring, fall, and winter. Owners get to pre-select dates up to 6 months in advance to fit your schedule. Use the time yourself or share it with friends, family, or clients flexibility is key. Bonus: As an owner, you'll also enjoy year-round programming and events offered through the resort. If you're looking for a stylish, hassle-free way to experience Muskoka, this is it. (id:56591)
Chestnut Park Real Estate
1219 Marathon Drive
Minden Hills, Ontario
Escape to the shores of Canning Lake with this beautifully crafted 3-bedroom, 2-bathroom year-round home, perfectly positioned to capture breathtaking western exposure and stunning sunsets. Nestled on the highly sought-after 5-lake chain, you can boat to Bonnie View for waterside dining or cruise right into the Village of Haliburton. The home welcomes you into an open-concept kitchen, living, and dining area with vaulted ceilings, warm wood finishes, a propane fireplace, and expansive windows framing lake views. A walkout leads to the lakeside deck overlooking landscaped gardens, rock walls, and natural pathways that blend seamlessly with the surrounding scenery. The main level offers two bedrooms, including a spacious primary, and a 3-piece bathroom conveniently located between. The fully finished lower level provides additional living space with a large rec room, third bedroom, and 2-piece bathroom, ideal for family and guests. Built in 2013, the home features a propane fireplace, UV system, 200-amp service, and a generator for peace of mind. The exceptional outdoor space is designed for lakeside living. A charming Bunkie sits right at the water's edge, accompanied by a large sitting area, updated dock and firepit. A short pathway leads you to a screened-in lakeside room, perfect for enjoying lazy afternoons and unforgettable sunsets. Centrally located, just 10 minutes from Minden, 15 minutes from Haliburton, and only 2.5 hours from the GTA, this property offers the perfect blend of comfort, natural beauty, and convenience. (id:56591)
Century 21 Granite Realty Group Inc.
18 Amelia Street
Springwater, Ontario
The sellers are motivated and have priced this property to sell, creating an exceptional opportunity to own a historic home at outstanding value. Welcome to the enchanting 18 Amelia Street in Elmvale, where echoes of the past meet the comforts of modern living in a meticulously maintained 1890's Victorian Manor. Nestled on a 1.4-acre lot that gently slopes down to the tranquil waters of Wye Creek, this home is steeped in history yet thoughtfully updated for todays lifestyle. Original details abound, from textured, finely carved wood trim around pocket doors to exquisite wainscotting that whispers stories of a bygone era. High ceilings and original hardwood flooring set the stage for a home that breathes character. A renovated chef's kitchen with a large island, quartz countertops, stainless-steel appliances, and a gas stove flows seamlessly for both family living and entertaining. The den and dining room, enhanced with ornate woodwork and upgraded gas fireplaces, set the perfect backdrop for gatherings. A cedar-walled sunroom overlooks the creek, inviting peace and relaxation year-round. Ideal for a growing family, this residence offers five large bedrooms and two bathrooms, while a separate staircase leads to a spacious attic brimming with potentiala retreat, studio, or additional living space limited only by your imagination. A detached single garage adds convenience, while the fully spray-foamed basement and reinforced foundation ensure lasting integrity. Elmvales charm extends beyond the property, with local amenities close at hand and easy access to Wasaga Beach, Midland, Collingwood, The Blue Mountains, and Barrie. Dont miss this rare chance to own 18 Amelia Streetwhere history, character, and value come together in one remarkable property. (id:56591)
Sotheby's International Realty Canada
15 Forsyths Road
Carling, Ontario
Your Georgian Bay dream come true! 2 bedroom insulated cottage in Carling township w/bunkie & waterside storage building.Year-round municipal maintained road close to the lot line for simple access all year. Granite rock shoreline & 276 feet of shoreline in a protected bay w/spectacular west exposure & colourful, sunset filled skies. Almost everything has been updated. New owners can move in and relax. Lots of parking.Covered porch is a great vantage point offering a raised view, sun & weather protection.Trees offer privacy from neighbours. Wonderful breezes from the bay make the cottage comfortable through most summer days. Open rock, fire pit area.Light & bright cottage w/ large windows offering great views & the interior w/ plenty of natural light. Open concept living/dining & upgraded kitchen, second separate living space/family room (potential for a 3rd bedroom). Recent upgrades include flooring, drywall kitchen living, drop ceiling, efficient baseboard heaters, shingles, water heater, painting & staining of decks & exterior buildings, newer blinds & curtains, bunkie, appliances,pine plank flooring . Minor upgrades needed to make it a four-season home. Protected bay ideal for young families who can swim, paddle & explore an uninhabited island just 50 feet offshore.Great fishing & swimming from your dock.Deeper water jumping/diving available off the adjacent island. 3 ways to enter, two accommodate kayaks/ canoes w/ the third ample size for boats.Quiet location w/ minor boat traffic and just a few minutes to main boating channel.Easy access to Georgian Bay, thousands of islands including Franklin Island. Some of the most scenic boating in Ontario.Boat for ice cream or 15 minutes to the Detour Store. Approx. 20 minutes to Killbear Provincial Park & 30 minutes to downtown Parry Sound, and 3 hours to downtown Toronto. Enjoy all season activities from your doorstep.Abutting crownland. Click on the media arrow for video, floorplans. (id:56591)
RE/MAX Parry Sound Muskoka Realty Ltd
125 North Diagonal Road
South Bruce Peninsula, Ontario
Country Home or Cottage Retreat on 25 Beautiful Acres. Embrace the tranquility of nature in this raised bungalow, set on 25 acres featuring a mix of open land and mature trees. Follow the trail to a secluded meadow, beyond the meadow are more trails that lead to the back of the back of the property - perfect for family gatherings or a quiet escape from the bustle of town. With a barn, garage and even a sugar shack, there's plenty of space for storage, hobbies or outdoor adventures. Garden lovers will enjoy apple and pear trees, strawberries and more - an ideal canvas to cultivate your green thumbs. Inside, the spacious foyer welcomes you to the lower level, complete with a recreation room, den, 2-piece bath and convenient main level laundry. Upstairs, the open concept kitchen, dining and living areas showcase peaceful treed views. Step out onto the balcony for BBQs and entertaining. This home offers great potential for families or anyone looking to add their personal touch. Recent updates include new exterior siding, Roxul insulation on both levels, some new doors and windows, a new woodstove and basement drywall. Ideally located close to Wiarton, Sauble Beach and Owen Sound. (id:56591)
Keller Williams Home Group Realty
1379 West Road
Northern Bruce Peninsula, Ontario
Welcome to 1379 West Road, a thoughtfully designed custom home built in 2019, set on a private 2.4-acre lot in Northern Bruce Peninsula. It features 4 bedrooms, 4 bathrooms, and over 2,100sqft. Located just 10 minutes from both the town of Lions Head and Pike Bay area. Step into the welcoming foyer with a built-in storage bench and closet, leading into an open-concept living space. The chefs kitchen features quartz countertops, custom cabinetry, and an island with a built-in appliance lift. The living room boasts a stunning floor-to-ceiling fireplace and doors leading to a large back deck, perfect for entertaining or relaxing. Three of the four spacious bedrooms include private ensuites, ideal for guests, large families or rental opportunities. The oversized attached garage (24ft by 23ft) provides ample space for vehicles, tools, and storage, making it perfect for hobbyists or year-round convenience. Enjoy nearby OFSC snowmobile trails, Bruce Trail hiking access, and easy drives to Tobermory, Bruce Peninsula National Park, and the Grotto. Whether you're looking for a full-time residence or a retreat on the Bruce, this move-in-ready home offers a rare combination of modern design and natural beauty. (id:56591)
RE/MAX Grey Bruce Realty Inc.
478 Bruce Rd 9
South Bruce Peninsula, Ontario
BEAUTIFUL 9.65 ACRE PROPERTY! LARGE BRICK BUNGALOW Located just North of Wiarton and only minutes to the Water at Colpoy's Bay. If you are looking for one floor living, privacy, acreage, plus having water and hiking trails and amenities close by, this fabulous property is for you! This very spacious, Solid Brick Beauty has 5 Super Large Bedrooms and 3 Bathrooms with abundant living space and has had many improvements over the years including a metal roof, windows, propane furnace, some flooring, bathroom upgrades and more. Tons of character and charm with hardwood flooring, the woodstove, open kitchen / dining area that has a walkout to a large patio. Great entertaining space at the back, firepit area and a barn for storage. Follow the nature trails that lead to a gorgeous and well appointed Guest Bunkie or Studio tucked away in the woods. If you are looking for a Private Retreat in a Great Location, this is a must see! (id:56591)
Royal LePage Estate Realty

