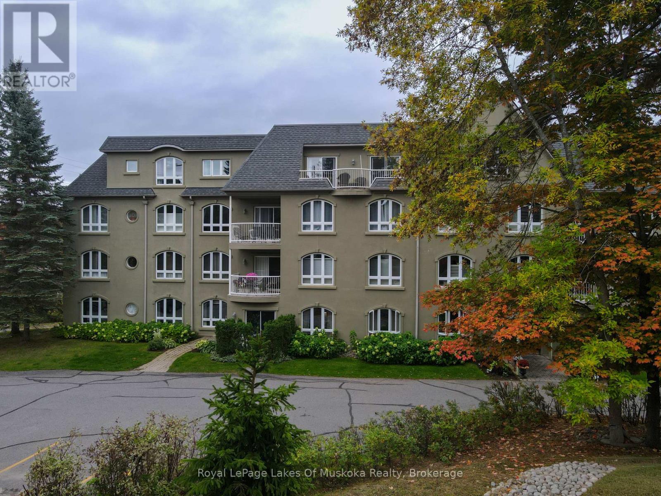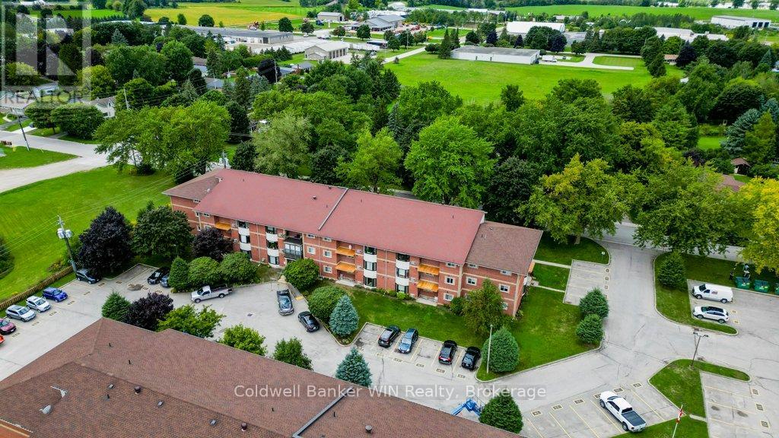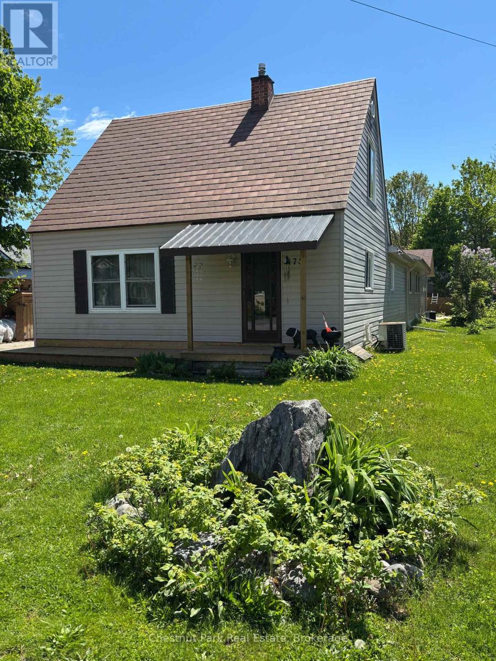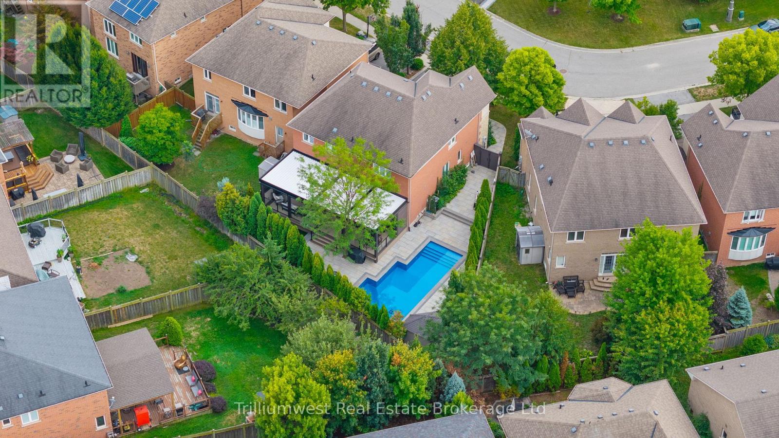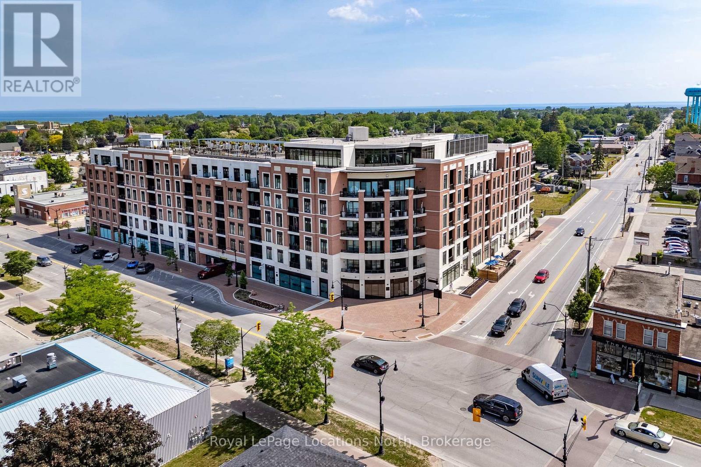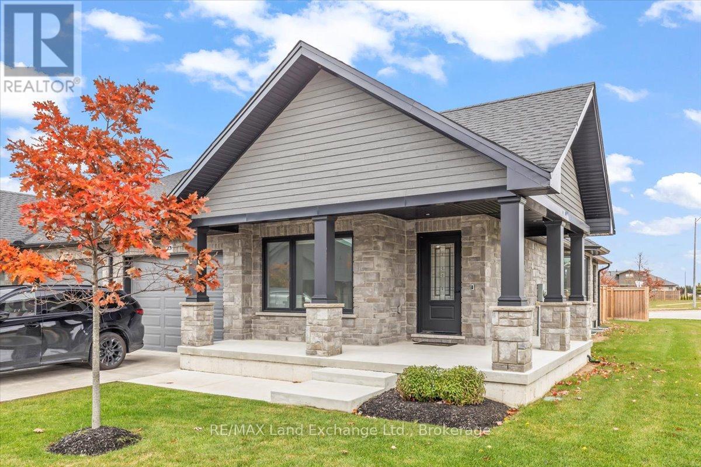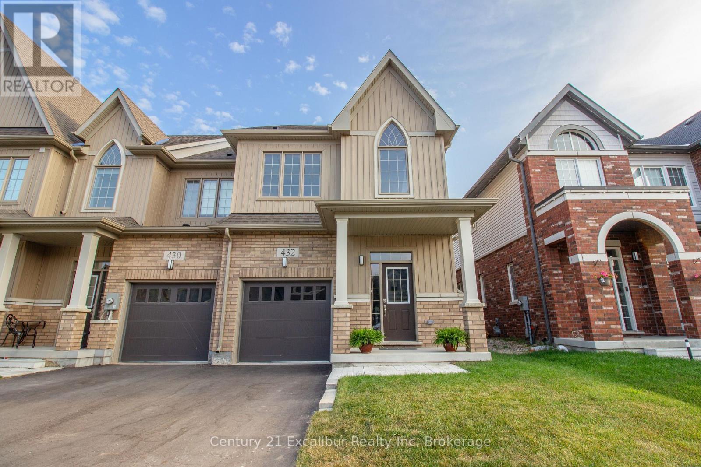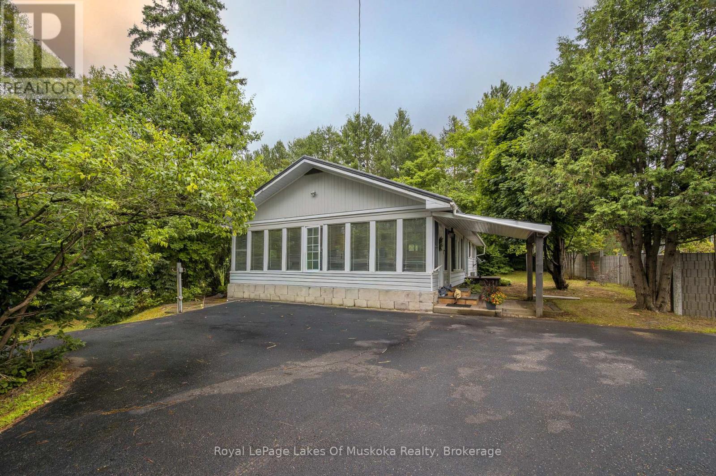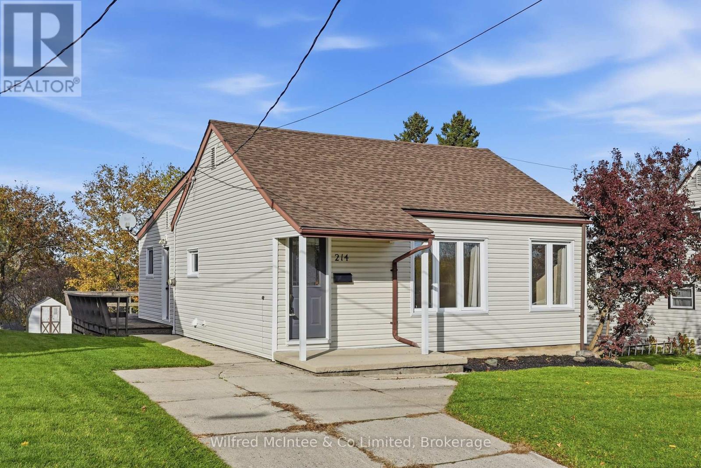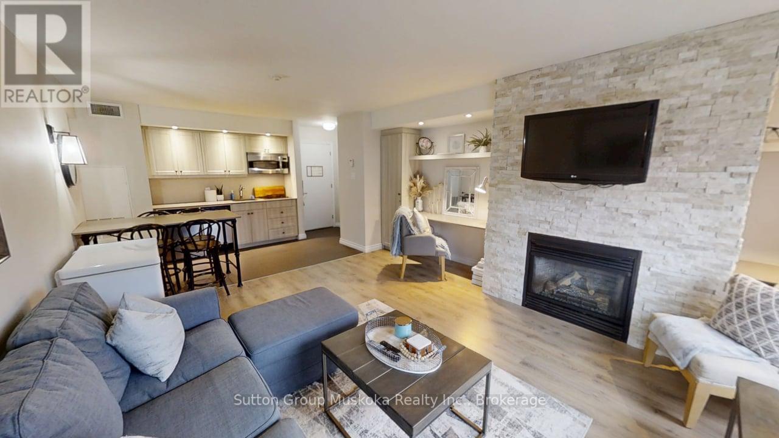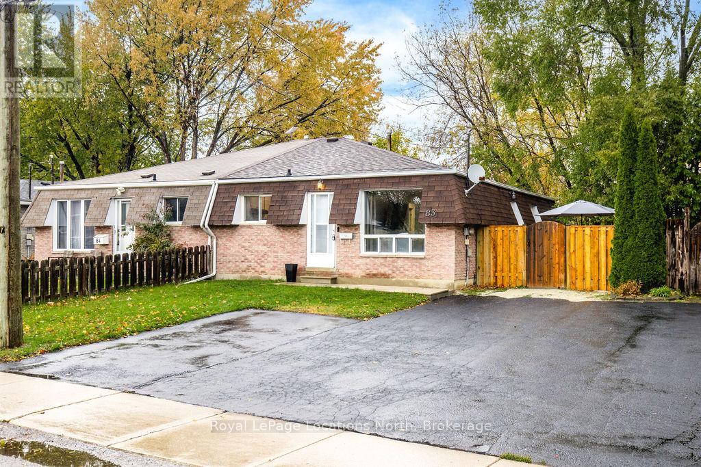106 - 31 Dairy Lane
Huntsville, Ontario
This spacious and bright 3-bedroom, 2-bathroom end-unit condo offers the ultimate in lakeside living! With windows on three sides, the unit is flooded with natural light, showcasing beautiful wood floors throughout. The primary suite features an ensuite bath and a generous walk-in closet for added convenience and comfort.Step outside to your private balcony overlooking the riverfront views. Ideal for outdoor gatherings, the beautifully landscaped grounds boasts shared BBQ areas and a waterfront dock with the opportunity to lease a boat slip from a fellow owner.Additional highlights include underground parking, ample visitor parking, and a convenient storage locker. Experience the perfect blend of modern living and waterfront tranquility in this gorgeous condo. Dont miss outschedule your viewing today! (id:56591)
Royal LePage Lakes Of Muskoka Realty
309 - 460 Durham Street W
Wellington North, Ontario
Welcome to this affordable third-floor condo located in a well maintained and friendly building in Mount Forest. Offering both comfort and convenience, this bright two-bedroom unit is an affordable opportunity for first-time buyers, small families or downsizers, wanting easy, low-maintenance living. Step inside to discover a spacious open-concept layout featuring a combined kitchen, dining, and living area that's perfect for entertaining or relaxing. A large bay window fills the space with natural light, and a walk-out leads to your private balcony - perfect for morning coffee or escaping to read a book. As you walk through the condo you'll notice it's bright with large windows in each room. The primary bedroom features a walk-in closet and a convenient semi-ensuite bathroom privilege to the five-piece bathroom. The second bedroom is large and includes a built-in closet. Additional features include in-suite laundry and easy elevator access - no stairs needed! Located a short walk away from children's parks, the Sports Complex, schools, healthcare, and the Louise Marshall Hospital. This condo combines the ease of town living with a welcoming community atmosphere. Don't miss your opportunity to enjoy comfort, convenience, and charm in Mount Forest. Book your private showing today! (id:56591)
Coldwell Banker Win Realty
175 Crescent Drive
Gravenhurst, Ontario
Welcome to 175 Crescent Drive - A Unique Dual-Dwelling Opportunity in a Family-Friendly Neighbourhood. Discover this exceptional property offering two separate living spaces, ideal for multi-generational living, guest accommodations, or rental income. Thoughtfully designed and well-maintained, this home blends vintage character with modern comfort. Main Home (1,300 sq ft., circa 1948) is charming and inviting, the original 1.5-storey home features hardwood flooring and an L-shaped living/dining room with French doors leading to a covered deck - perfect for relaxing or entertaining. The updated eat-in kitchen offers ample cabinetry and natural light. A main-floor primary bedroom with a large closet, a 4-piece bath, mudroom with laundry and side entrance complete this level. Upstairs are two comfortable bedrooms, each with laminate flooring and closets. The full unfinished basement provides a 2-piece bath, workbench, 100-amp hydro service, and a newer gas furnace. In-Law Suite (Built 2020 - Approx. 1,200 sq ft) is stylish and spacious, the addition offers a modern open-concept layout with vaulted ceilings, oak flooring, and a stunning river rock gas fireplace. The bright kitchen features an island with seating, gas stove, and ample storage. The main-floor bedroom includes a walk-in closet and a spa-like 5-piece ensuite with heated slate floors. A 2-piece powder room with slate flooring adds convenience. The poured concrete crawl space houses the HRV, gas furnace, and sewage pump. Additional Features: White washed pine ceilings, exposed wood beams, metal & shingle roofing, Vinyl siding, air conditioning, separate hot water tanks (one rented), two sheds: one with a 4-person hot tub, the other offering shared storage for both dwellings and a landscaped yard with great curb appeal. This truly unique property provides comfort, flexibility, and income potential - all in a sought-after family neighbourhood. (id:56591)
Chestnut Park Real Estate
227 Beechtree Crescent
Oakville, Ontario
Step into luxury as you enter this beautiful home in the highly coveted Lakeshore Woods. Perfectly situated on a large, pie shaped lot, for the ultimate outdoor living experience. This 4+1 bedroom home is not only spacious, with over 4200 sq.ft total living space, it answers every family's backyard dreams with its newly installed (2024) 600+ sqft low maintenance deck incl. a covered living space that features an auto-louvered roof system, built-in-fireplace, space heater, lighting, and more. The front of the house boasts new (2024): flagstone porch, driveway and landscaping, and front walkway that leads you to a double gate entrance to the stunning backyard oasis. The large, modern pool has a newly installed (2024) liner and coping. You'll find a freshly painted Cabana nestled in the corner of the property that allows for convenient storage and a perfect spot for serving up refreshments. Artificial grass finishes this backyard, creating total low maintenance outdoor living. The upgrades continue inside with all appliances replaced in 2024, including: Stainless steel fridge, cook top, built-in stove, microwave, dishwasher, and washer & dryer. Upstairs, the bedrooms are generously sized with a large master bedroom that includes a walk-in closet and large ensuite. Main floor laundry room includes access to the finished garage, complete with epoxy flooring. A finished basement with a large rec room, 3pc bath, and extra bedroom finishes this home for the ultimate move-in ready property. Don't miss out on this rare opportunity to embrace easy, luxurious living in Oakville. (id:56591)
Trilliumwest Real Estate Brokerage
Ph609 - 1 Hume Street
Collingwood, Ontario
Welcome to Monaco, a landmark of sophisticated living in Downtown Collingwood, where this spectacular Penthouse condo awaits. This truly special 2-bedroom, 2-bathroom residence boasts breathtaking, unobstructed Niagara Escarpment, Blue Mountain and Georgian Bay views from its oversized 276 sq. ft. west-facing terrace, creating an idyllic setting for both grand entertaining and tranquil private moments. Inside, the luxury continues with soaring 13-foot ceilings, solid 8-foot doors, luxurious finishes, a cozy gas fireplace, remote/controlled blinds throughout and upgraded appliances in the gourmet kitchen. This isn't just a home; it's a sanctuary designed for entertaining and enjoying spectacular sunsets from every room. 1,300 sq. ft. of living space, including the terrace. Beyond your private oasis, Monaco provides top-tier amenities including a stunning rooftop terrace with BBQ's and fire & water features, a sleek party room, and a fully equipped fitness center, all while granting direct access to Collingwood's vibrant downtown, Gordon's Cafe & Market directly below, cappuccino bars, fabulous restaurants, theatres & entertainment, farmers markets, boutique clothing stores, shopping, the vast trail network, Waterfront & Marina, premier golf courses and ski clubs. Includes 2 underground parking spots and a large storage unit. Included in the maintenance fee: Common elements, natural gas, 2 parking spaces and storage unit (id:56591)
Royal LePage Locations North
Chestnut Park Real Estate Limited
23 - 560 Devonshire Road
Saugeen Shores, Ontario
Condo opportunities in Devonshire Place are rare, and this one truly shines. With 2+1 bedrooms, 3 bathrooms, and plenty of well-planned living space, it delivers comfort, convenience, and quality from top to bottom. The main level offers approximately 1,480 square feet with an ideal layout. The front foyer opens into a bright, open-concept kitchen, dining, and living area. The kitchen is beautifully designed with a large island, solid wood oak cabinetry, quartz countertops, a dedicated coffee bar, a custom garbage pull-out, and a pull-out spice and oil cabinet. This level includes two bedrooms, including a spacious primary suite with a walk-in closet and an ensuite featuring double sinks and a tiled shower. Main-floor laundry adds to everyday ease. Hardwood flooring extends throughout the main level (excluding the bedrooms), and the staircase to the lower level is also hardwood. The finished lower level expands your living space with a very large family room and a third bathroom with semi-ensuite access. A versatile bonus room works perfectly as an office, exercise room, playroom, or hobby area. A generous utility/storage room provides excellent organization. Built by Snyder Development, this condo offers thoughtful design, quality construction, and a desirable location. It is an exceptional opportunity for low-maintenance living without compromise. (id:56591)
RE/MAX Land Exchange Ltd.
432 Adelaide Street
Wellington North, Ontario
END unit townhome nearly new built in 2023 - a perfect blend of modern design and everyday convenience. Featuring 3 bedrooms and 3 bathrooms, this upgraded home is move-in ready and sure to impress! The main floor welcomes you with gleaming hardwood floors and a bright, open-concept layout that's ideal for entertaining or relaxing. The kitchen, dining, and living areas flow seamlessly together, enhanced by brand-new custom zebra blinds that add a touch of sophistication throughout. Upstairs, the spacious primary suite is your personal retreat - complete with large windows, a spa-inspired ensuite featuring a soaker tub, glass-enclosed shower, and double vanity. You'll also appreciate the convenience of second-floor laundry and ample storage space. Enjoy recent upgrades including a water softener (2025), air conditioning (2024), and a brand-new backyard patio (2025) - the perfect spot for outdoor dining, lounging, or summer get-togethers. Located just minutes from schools, shopping, and the community center with a pool and splash pad, this home offers small-town charm with all the modern comforts. Move right in and start living the good life in Arthur! (id:56591)
Century 21 Excalibur Realty Inc
574 Ravenscliffe Road
Huntsville, Ontario
Huntsville Gem! This 1650 sq ft house is a well maintained 3 Bedroom Bungalow with a fully finished lower level with walk out. The Property boasts 2 Acres in town with a huge back yard including an Inground Pool plus a Full Double Tennis court /Sport Court. You enter into a lovely bright Sunroom then into the Kitchen, Large Living Room, separate Dining Room,4 pc Bathroom, and 3 bedrooms. The Lower Level has a walkout to the back yard with a large Laundry Room/Workshop including a New Cedar Sauna, Family/TV Room, Bedroom/Kids playroom, Office, a 3 pc Bathroom plus a very large Storage room. There is a cute sleeping cabin with Bunk Beds and a Games Table. 2 Great Storage sheds for all your property maintenance storage needs. Most Furniture Is included. This property has been a fabulous Family home for over 40 years and now it is time for another family to make their memories there. Just Move in! Everything is there for you to enjoy. Close to Hutchinson Beach, Sports Park and Huntsville Fairgrounds. Great Location, Huge Potential! Don't Miss Out! Great Value! Book your showing Today! (id:56591)
Royal LePage Lakes Of Muskoka Realty
214 Princess Street
Brockton, Ontario
Charming, Move-In Ready Home in Walkerton! This well-maintained 2-bedroom, 1-bath bungalow offers over 900 sq. ft. of comfortable living space on a great-sized lot. Enjoy a bright, spacious living room with hard wood flooring, functional eat-in kitchen (updated in 2011), and a laundry room with beautiful custom maple cabinetry. Economical and easy to maintain with appliances included and a brand-new forced air gas furnace (Oct 2025). The unfinished walk-out basement provides great storage, work out room possibility or workshop , while the large deck and spacious backyard are perfect for outdoor living. Make this gem your new home! (id:56591)
Wilfred Mcintee & Co Limited
52-308 - 1235 Deerhurst Drive
Huntsville, Ontario
Top-Floor condominium located at Deerhurst Resort, Muskoka living at its best! Welcome to your perfect Muskoka retreat or year-round home! This beautifully updated one-bedroom, one-bathroom top-floor condo is located in the heart of the sought-after Deerhurst Resort. With a modern feel and quality finishes throughout, this unit is ideal for a first-time buyer, single professional, or anyone looking for a cozy cottage escape. The open-concept living space features a bright, airy layout with a natural gas fireplace, kitchen, desk, and more. Step outside to your private balcony with new aluminum and glass railings perfect for enjoying your morning coffee or sunsets. This building has recently undergone a full exterior renovation, including new siding, windows, doors, and balconies, offering peace of mind and long-term value. As an owner, you enjoy full access to resort-style amenities including: indoor and outdoor pools, beach, walking and hiking trails, tennis courts, fitness centre, plus discounts at some of the resort amenities and more! The monthly condo fee of $928.01 covers everything, including water, sewer, hydro, natural gas, cable TV, high-speed internet, and use of recreational facilities at the resort. Annual property taxes ($1,650). HST does not apply to the sale, and a quick closing is available. Whether you're looking for a maintenance-free Muskoka getaway or a smart investment, this unit checks all the boxes! Don't miss out schedule your private viewing today! (id:56591)
Sutton Group Muskoka Realty Inc.
551 Oakview Crescent
Wellington North, Ontario
Charming 3 bedroom, Brick Back split in Sought After area of Mount Forest. Welcome to this well-maintained 3 bedroom, 2 bath back split nestled in a mature and family-friendly neighbourhood. Situated on q quiet, tree lined street, this inviting home offers the perfect blend of comfort, space and timeless character. Step inside to a bright and spacious main level featuring a functional layout, ideal for both everyday living and entertaining. The kitchen provides ample cabinetry and counter space, flowing effortlessly into the dining and living areas. Don't Miss This one. (id:56591)
Royal LePage Rcr Realty
83 Katherine Street
Collingwood, Ontario
AMAZING VALUE! This all-brick home is much larger than it looks, offering incredible flexibility and space for a growing or multi-generational family. With six bedrooms/offices, two full bathrooms with granite counters, and two full kitchens, each with stainless steel appliances, this property has room for everyone. The main floor features a bright layout with a spacious eat-in kitchen with lots of prep space, updated flooring, and pot lights throughout. Freshly painted in modern tones, the home feels warm and inviting from the moment you step inside. The lower level is equally impressive, with a bright, open living space, plenty of pot lights, and its own kitchen complete with a new stainless steel stove and fridge. Each level also includes its own laundry, brand new stackable washer and dryer upstairs and a new set downstairs making both spaces independent. Recent updates include a newer furnace, central air conditioning, and a tankless hot water heater, which is energy efficiency and one less cost for the new owner. Outside, the fully fenced yard provides a great space for kids or pets to play, along with a large shed for storage and parking for up to 3-4 vehicles. Sitting on a 35 x 120 ft lot, this move-in-ready home is turn-key and offers excellent value. Close to elementary and high schools, shopping, parks, trails and skiing. (id:56591)
Royal LePage Locations North
