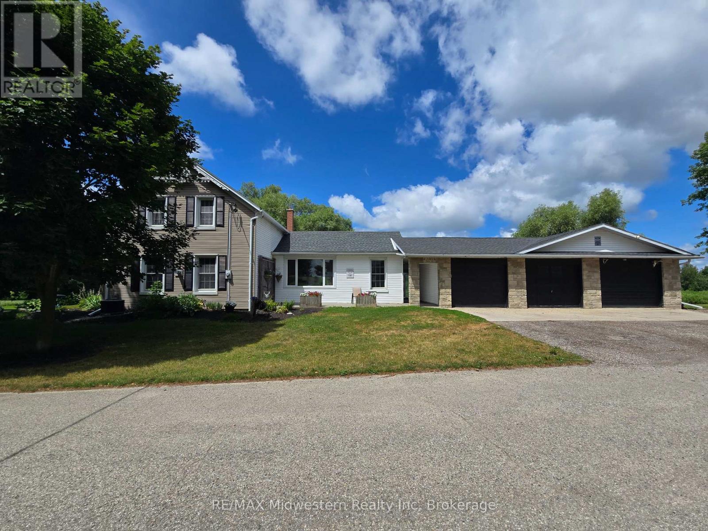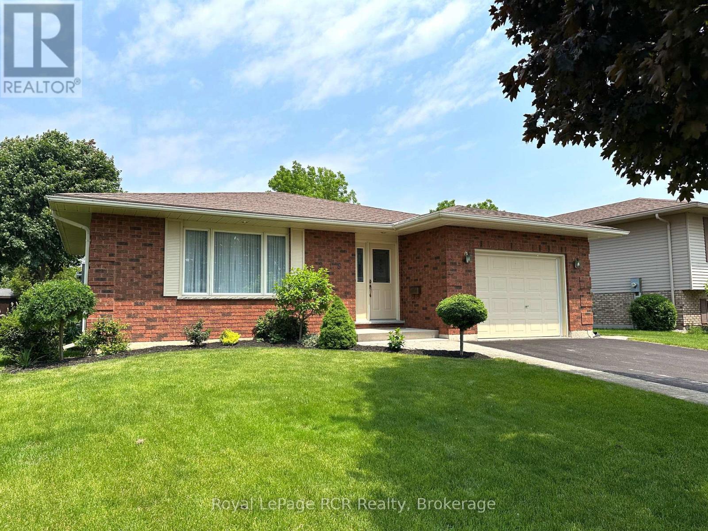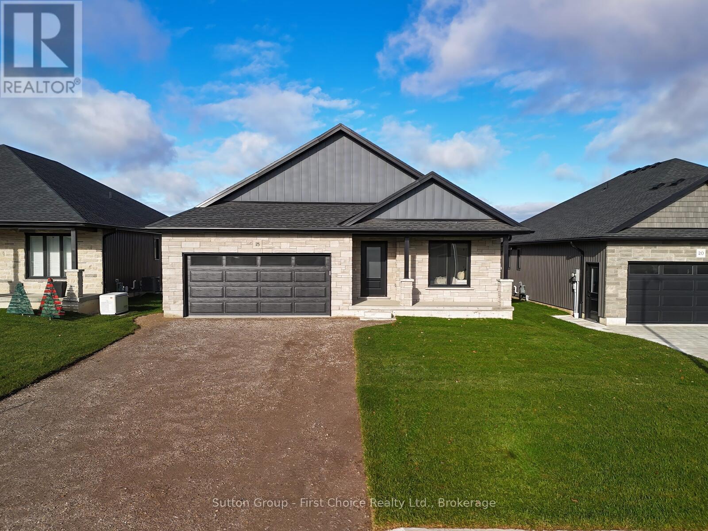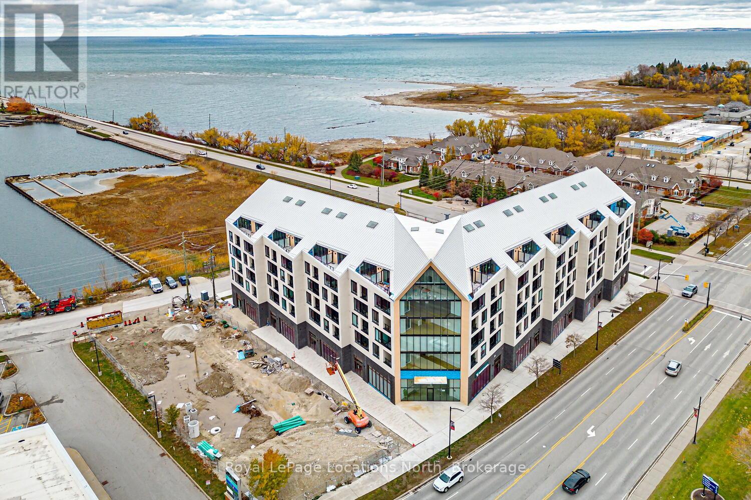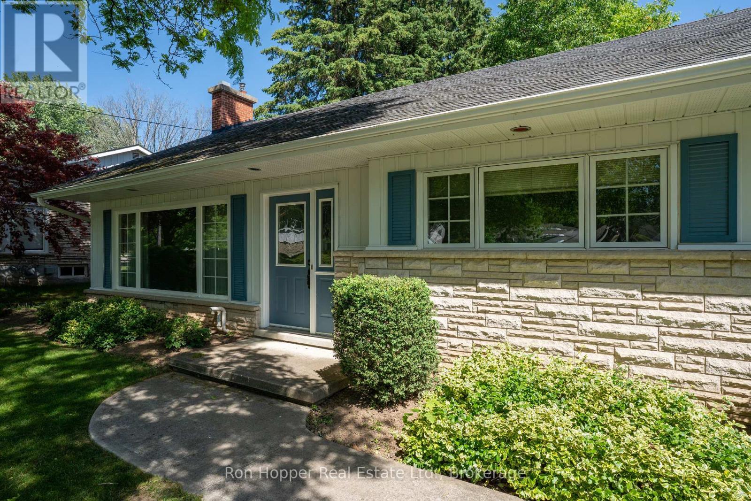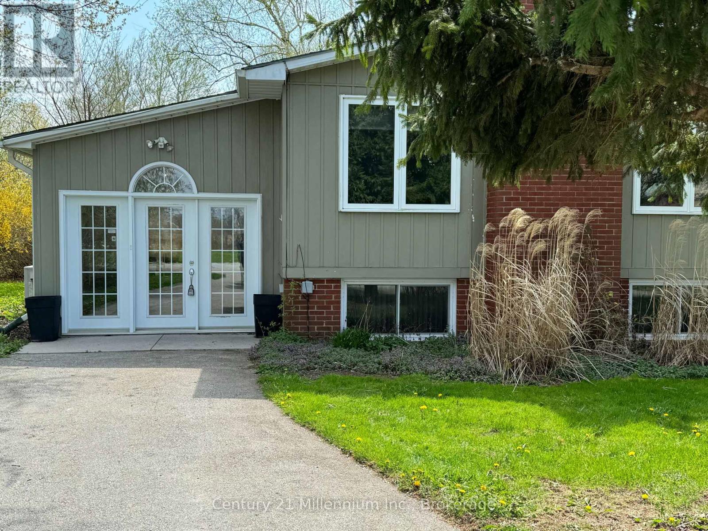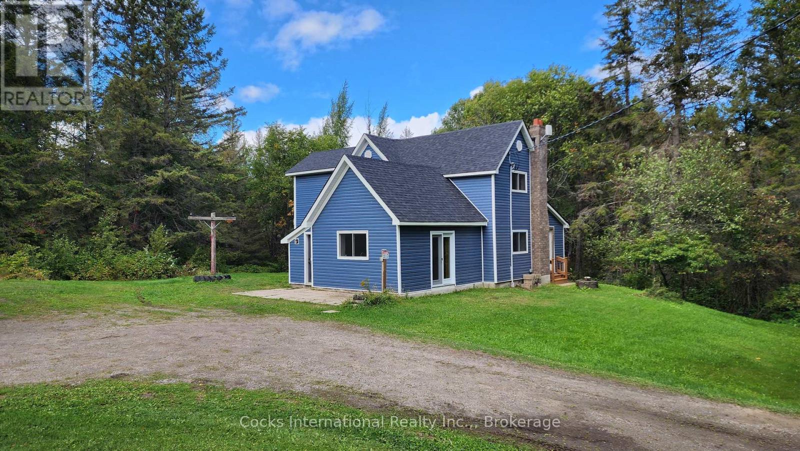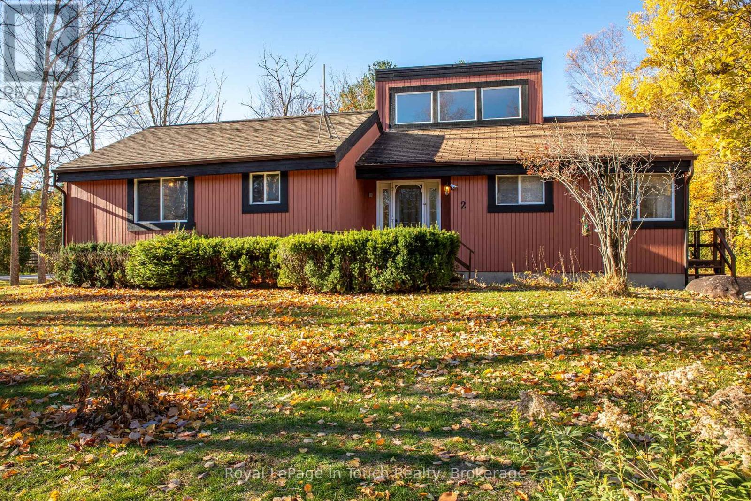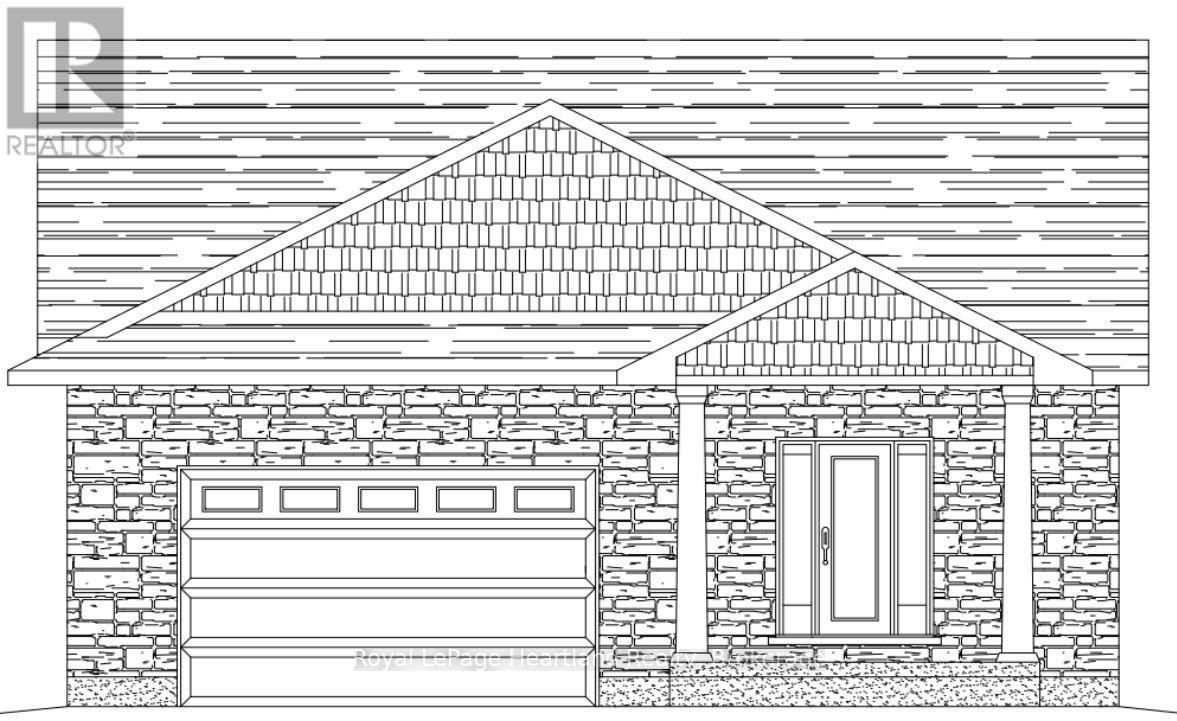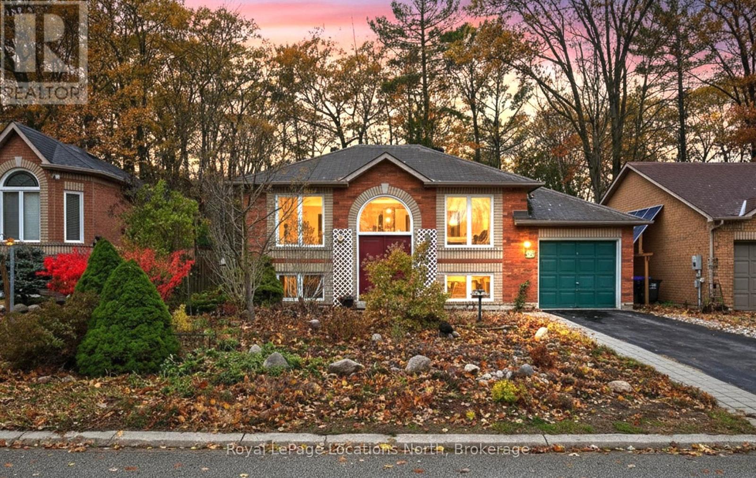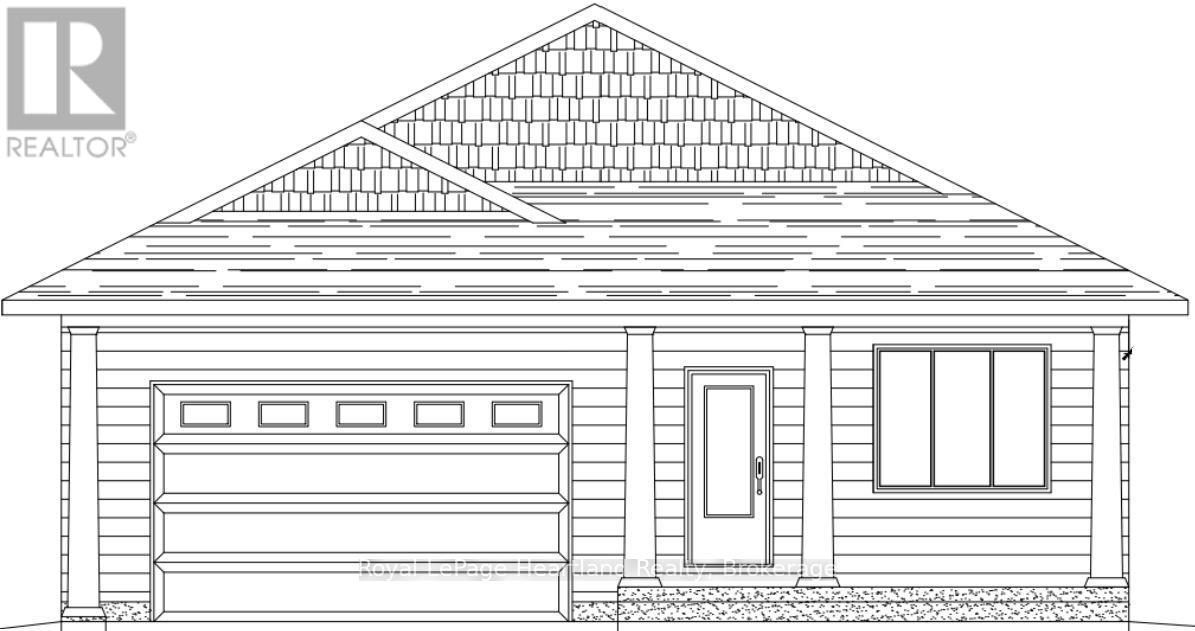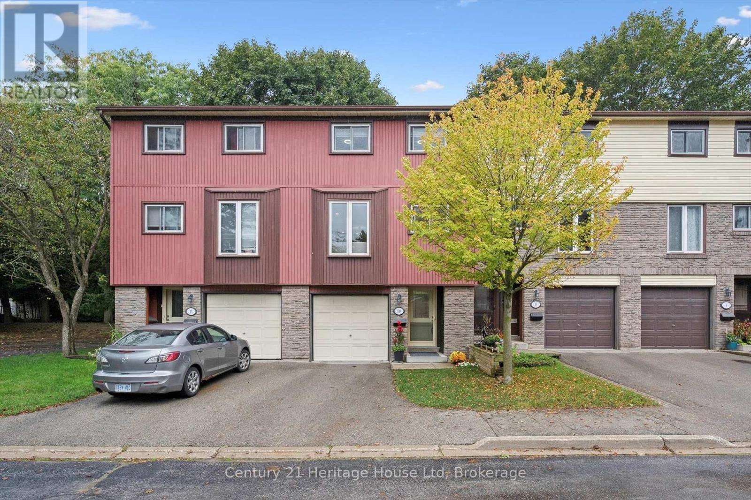2081 John Street
Howick, Ontario
Nestled on 5.5 peaceful acres along the Maitland River, this beautiful 4-bedroom, 2-bathroom home is ready to welcome its next family. Enjoy serene river views from the bright and airy sunroom, the perfect place to relax and take in the surrounding nature. The property features a spacious triple-car garage with plenty of room for all your toys, including one heated bay ideal for a workshop or year-round projects. Outdoor enthusiasts will love the private trails winding through the property, perfect for walking, biking, or exploring. Combining comfort, space, and natural beauty, this country retreat offers the ideal setting for family living and peaceful recreation. (id:56591)
RE/MAX Midwestern Realty Inc
218 4th Street Crescent
Hanover, Ontario
This well-maintained 5-bedroom, 3-bath 3 level backsplit at 218 4th St Crescent is located in one of Hanover's top subdivisions. Built in 1992, it features hardwood floors, a large foyer, interior garage access, spacious family and dining rooms, and eat-in kitchen. Upper level offers 4 bedrooms, main bath, ensuite, and an office/den with full glass French door to the deck. The lower level includes a rec room, additional bedroom, 3pc bath, laundry, ample storage, and a workshop with rear yard access that is landscaped with perennials. It is a great area that is within walking distance to restaurants, the raceway, P&H Centre, and Food Basics. This subdivision also offers its own updated Optimist Park that is perfect for the kids! Contact your Realtor for a private showing. (id:56591)
Royal LePage Rcr Realty
18 Nelson Street
West Perth, Ontario
The newest model home built by Feeney Design Build is now open in Mitchell! This 1,350 sq.ft. bungalow offers convenient main floor living with an open-concept kitchen, dining, and living area. The spacious primary bedroom includes a walk-in closet and ensuite. A second bedroom or den, full bathroom and main floor laundry add to the flexible living space. The basement could be finished with 2 additional bedrooms, a rec room, and a full bathroom. Feeney Design Build prides itself on top-quality builds and upfront pricing! You will get a top quality product from a top quality builder. (id:56591)
Sutton Group - First Choice Realty Ltd.
603 - 31 Huron Street
Collingwood, Ontario
Penthouse Waterfront Living in Downtown Collingwood! Welcome to refined urban living in the heart of Collingwood! This stunning penthouse residence in this new boutique building offers a perfect blend of modern design, luxury finishes, & a vibrant downtown lifestyle. Spread over 2 uniquely designed levels, this 1050 sqft suite features an additional 150 sqft private terrace where you can take in sweeping views of Georgian Bay & the charming Collingwood skyline. The open-concept main level is bright airy, w/ oversized windows that fill the space w/ natural light. The contemporary kitchen showcases high-end finishes, sleek cabinetry, & an island ideal for entertaining. The adjoining living dining area flows seamlessly to the terrace, perfect for enjoying morning coffee or evening sunsets over the bay. Upstairs, 2 spacious beds each feature their own bath, creating the ultimate in comfort & privacy. A stylish powder room on the main level adds convenience for guests. Every detail has been thoughtfully curated for a sophisticated, low-maintenance lifestyle that perfectly compliments the areas 4-season appeal. Enjoy exclusive building amenities including a well-equipped gym, social lounge, elegant guest suites, pet spa + a rooftop terrace with views. Secure underground parking adds peace of mind, while the building's design emphasizes modern architecture, energy efficiency, & comfort. Step outside to experience the best in dining, shopping, galleries, waterfront trails, & the marina- all just steps away. With its unbeatable central location, you can leave the car at home truly embrace a walkable downtown lifestyle. Whether you're seeking a full-time home, weekend retreat, or investment in one of Ontario's most desirable destinations, this penthouse offers a rare opportunity to live at the intersection of luxury, design & convenience. Experience the perfect balance of urban sophistication & natural beauty- welcome home to Collingwood's newest address of distinction! (id:56591)
Royal LePage Locations North
345 6th Avenue E
Owen Sound, Ontario
Welcome to your next home, tucked away in one of the most sought-after neighbourhoods on the Eastside! This warm and inviting 3-bedroom backsplit offers a perfect blend of comfort, functionality, and location. Step inside and you'll find a bright, airy living room that's ideal for relaxing or entertaining. The Exquisite wood-designed kitchen offers ample cabinetry and plenty of space for cooking and casual dining, making it the true heart of the home. A convenient 2-piece powder room adds extra ease for guests and daily living. The second level features a 4-piece bathroom and two standard-sized bedrooms, along with a spacious primary bedroom complete with its private 3-piece ensuite and laundry. Downstairs, the basement offers additional living space, featuring a family room with a gas fireplace, a den, and an extra bedroom that is perfect for guests or a home office. It also includes a workshop with direct access to the outdoors. Outside, enjoy the benefit of an attached single-car garage and a nicely sized yard. Whether you're enjoying the quiet cul-de-sac or a walk through nearby Harrison Park or taking advantage of the great Eastside amenities, this location has it all. (id:56591)
Ron Hopper Real Estate Ltd.
72234 Lakeshore Drive
Bluewater, Ontario
Welcome to this charming lakeside 3 bedroom retreat nestled in a serene subdivision, that is just a leisurely 3-minute stroll from the sparkling shores of the beach. Boasting a raised bungalow design, this property offers the perfect blend of comfort, convenience, and coastal living. This thoughtfully designed raised bungalow features a generous layout spread across two levels. The main floor welcomes you with a spacious entrance and a bright sunroom with in-floor heating, ideal for enjoying the changing seasons in comfort. You'll find one bedroom on the main floor and a living room that offers an inviting atmosphere with it's large windows and gas fireplace. Adjacent to the living room, a second sunroom beckons with ceramic in-floor heating and convenient access to the back patio. Seamlessly blending indoor and outdoor living. Also on the main floor are the primary bathroom and galley style kitchen. The lower level boasts a generous sized bedroom, perfect for creating a cozy family room retreat complete with a charming fireplace. A third bedroom, 3 piece bathroom and laundry room complete the lower level. As a bonus, enjoy year-round comfort with two mounted heat pumps also providing efficient air conditioning. Step into the backyard and discover your own private oasis, complete with a gazebo enclosure and hot tub, a large shed with a workshop area for DIY enthusiasts, and a patio area ideal for soaking up the sunshine or stargazing under the night sky. With convenient stairs leading to the sandy beach, every day feels like a vacation get away. Don't miss this opportunity to make lakeside living your reality!I (id:56591)
Century 21 In-Studio Realty Inc.
Century 21 Millennium Inc.
96 Pickerel & Jack Lake Road
Armour, Ontario
Escape to your own country retreat with this private 33+ acre farm / residential property, just minutes from downtown Burks Falls and Hwy 11. Surrounded by nature yet close to every convenience, this updated 1.5-storey home blends timeless charm with modern comfort. Inside, you'll find a custom country kitchen, main floor laundry, a spacious primary bedroom, full bath, open-concept living room, mudroom, and a cozy bonus family/sitting room. Upstairs offers two additional bedrooms, plus an office overlooking the backyard, making it ideal for families or those seeking a lifestyle property. Recent updates add peace of mind: shingles (2022), vinyl siding (2022), oil forced-air furnace (2022), and owned hot water tank (2020). Outdoors, the opportunities are endless. A classic barn with insulated workshop space is perfect for hobbies, storage, or farm use, while the acreage invites recreation, hobby farming, or simply enjoying the privacy. Nearby Richard Thomas Park, located at Thompson Rapids on the Magnetawan River, offers swimming, relaxation, and adventure just minutes away. Whether you're dreaming of hobby farming, outdoor fun, or a private country lifestyle, this property has it all. Schedule your private showing today! (id:56591)
Cocks International Realty Inc.
2 Coppercliff Crescent
Tiny, Ontario
3 Bedroom, 1419 sq. ft. Year Round Home/Cottage situated on a mature lot offering municipal water, access to Georgian Bay, an interconnected trail system, minutes to Awenda Prov. Park, a sunken living room with fireplace and walkout to deck, separate dining room, 4 pc bath, galley kitchen, large foyer, quiet location forced air gas heat, & central air. (id:56591)
Royal LePage In Touch Realty
475 Woodridge Drive
Goderich, Ontario
Introducing the Driftwood model at COAST Goderich in beautiful Goderich, Ontario-designed for those who seek a refined lakeside lifestyle with modern comfort. This model features over $35,000 worth of upgrades, including extended patio door height, broom finished concrete drive, and ceiling high cabinets. This thoughtfully crafted home features expansive open-concept living spaces, enhanced by standard features like 9-foot ceilings on the main floor, luxury vinyl plank flooring, and sleek quartz countertops in the kitchen and bathrooms-all hallmarks of the COAST design ethos. The Driftwood offers versatile bedroom configurations to suit families, right-sizers or guests, and a garage sized to accommodate your lifestyle needs-whether it's for bikes, tools, or beach gear. With locally trusted builder Heykoop Construction at the helm, you'll enjoy high-quality construction, attention to detail and peace of mind backed by a 7-year warranty courtesy of the builder's commitment to excellence. Positioned within a vibrant community just a stone's throw from the shoreline of Lake Huron and the scenic G2G (Goderich-to-Guelph) trail system, Driftwood at COAST offers both serenity and connection-sunset views, lake breezes and a neighbourhood built to last. Come discover your new home at COAST Goderich-the perfect blend of coastal living, craftsmanship, and comfort. (id:56591)
Royal LePage Heartland Realty
12 Brillinger Drive
Wasaga Beach, Ontario
Welcome to this charming and well-cared-for two-bedroom raised bungalow located on a quiet street in beautiful Wasaga Beach. Backing onto peaceful Crown Land, this home offers the perfect balance of privacy and convenience, just a short walk to local amenities and minutes from the sandy shores of the beach.Freshly painted and nicely maintained, the home features a bright and inviting main floor with an open-concept living area ideal for relaxing or entertaining. The finished basement provides additional living space, perfect for a family room, guest area, or home office.Step outside to a private backyard surrounded by nature-an ideal setting to unwind and enjoy the tranquility of your surroundings. The property is low maintenance, allowing you more time to appreciate everything this desirable area has to offer.This lovely bungalow is move-in ready and perfectly suited for year-round living, a weekend retreat, or an investment property. Experience the charm of Wasaga Beach living with comfort, privacy, and convenience all in one place. ** This is a linked property.** (id:56591)
Royal LePage Locations North
479 Woodridge Drive
Goderich, Ontario
Presenting a new 1465 sq ft bungalow that blends modern comfort with the charm of Goderich's waterfront lifestyle. The Huron is a thoughtfully designed home featuring two spacious bedrooms, two pristine bathrooms, and attached garage for your convenience. This model features over $25,000 worth of upgrades, including a tray ceiling, tiled ensuite shower, and a broom finished concrete driveway. Step outside to a charming covered porch ideal for morning coffees or evening relaxation. Located in Goderich, this home offers unparalleled access to over 1.5 km of picturesque trails connecting three of Huron County's finest beaches. Enjoy leisurely strolls, breathtaking Lake Huron sunsets, and the vibrant community atmosphere of this beloved coastal town. Embrace the opportunity to personalize select finishes and upgrades, making this home truly your own. (id:56591)
Royal LePage Heartland Realty
10 - 2 Worton Avenue
Guelph, Ontario
Welcome to one of the most impressive homes in this hidden gem complex! This three-storey townhome has been beautifully and lovingly cared for and thoughtfully and meticulously updated throughout, offering comfort, style, and functionality at every turn. Step inside to a bright living room with soaring ceilings, a cozy fireplace, and direct walkout to a private backyard retreat. A few steps up, the open dining area overlooks the living room, while the upgraded kitchen boasts custom cabinetry, backsplash, and clever built-ins including a hideaway desk space that tucks neatly away when not in use.Upstairs, you'll find three generously sized bedrooms, all with updated lighting and ceiling fans, plus a stylish bathroom featuring a double sink vanity and relaxing soaker tub. The lower level offers a spacious laundry room, hobby area, and ample storage, with the flexibility to add more living space or an additional bathroom like others in the complex have opted to do. Outdoors, enjoy peace and privacy thanks to the tree-lined yard, a rare find in townhouse living. Add in the unbeatable location, just minutes to highways 6, 24, and 401, plus schools, shopping, and recreation, and you'll see why this home is a standout opportunity. Condo fees include Water. (id:56591)
Century 21 Heritage House Ltd
