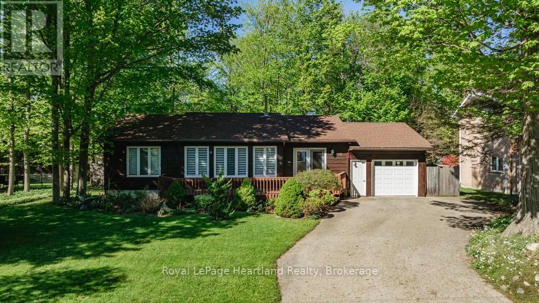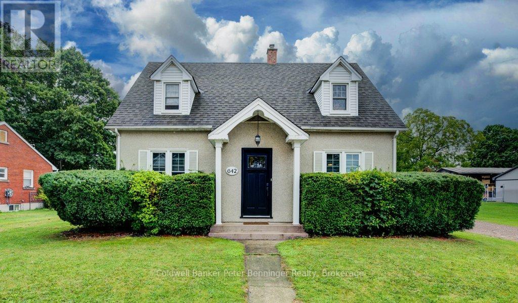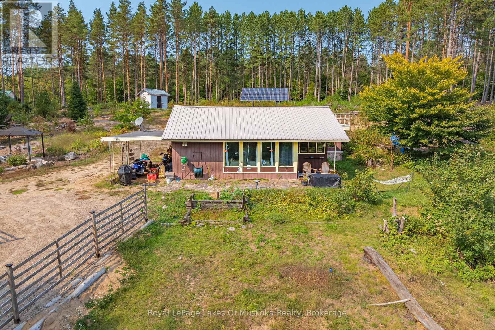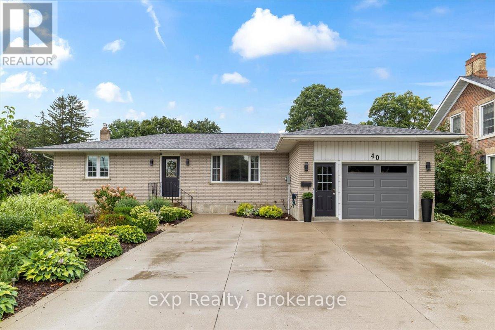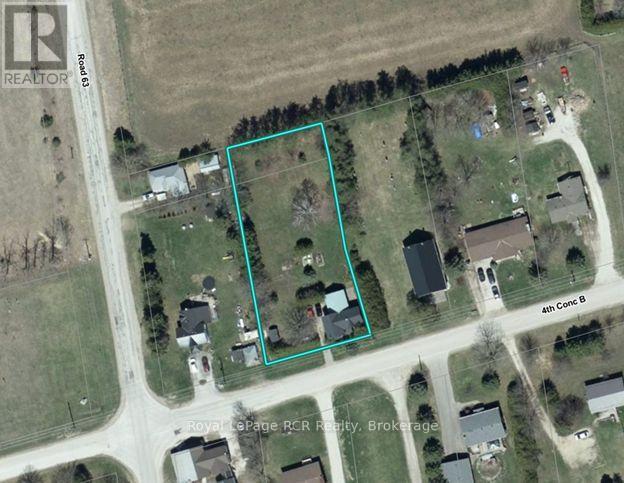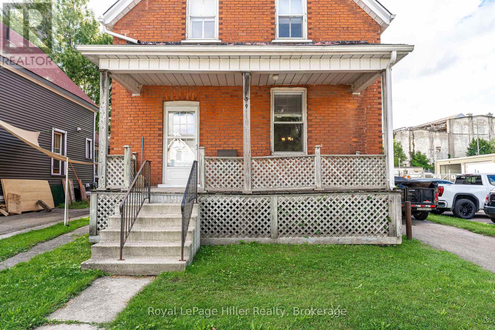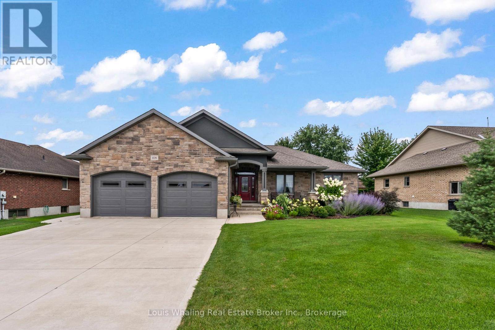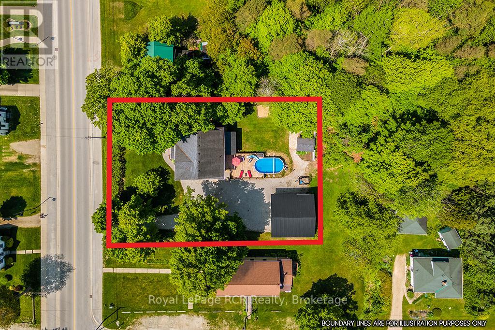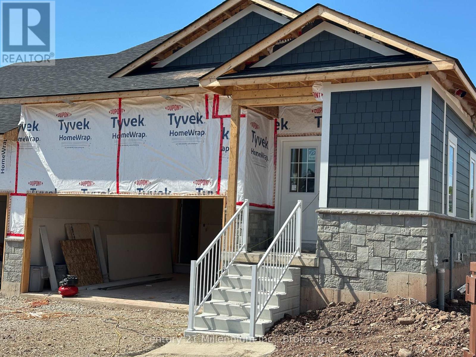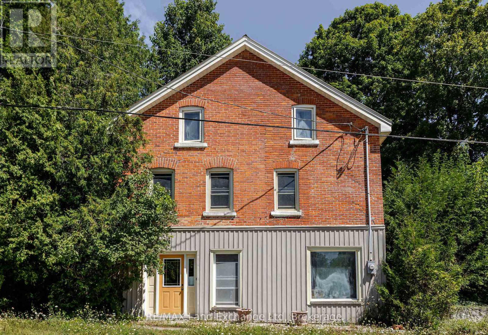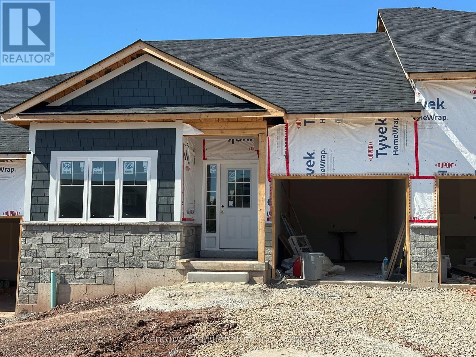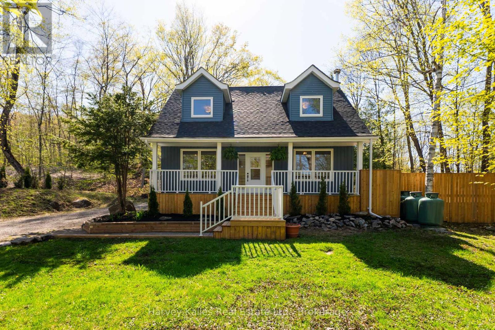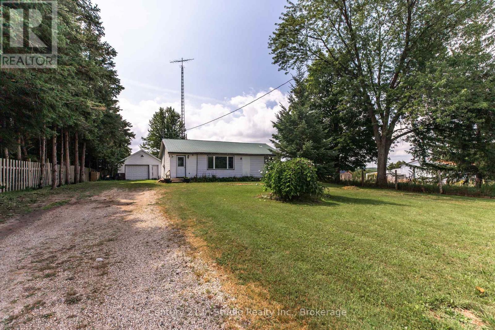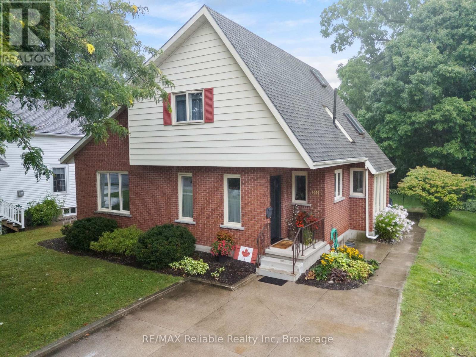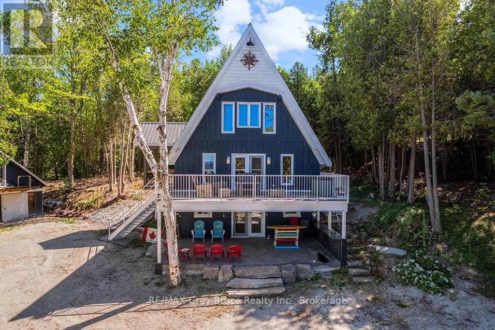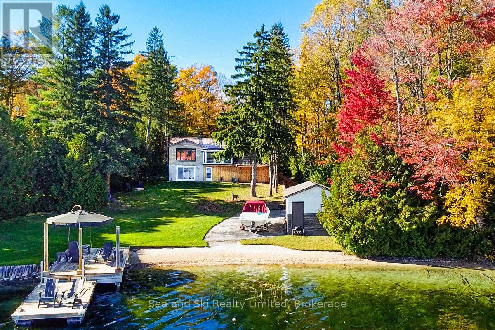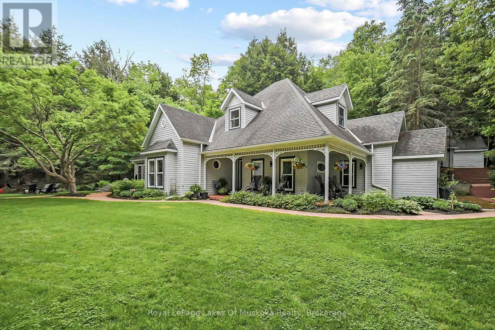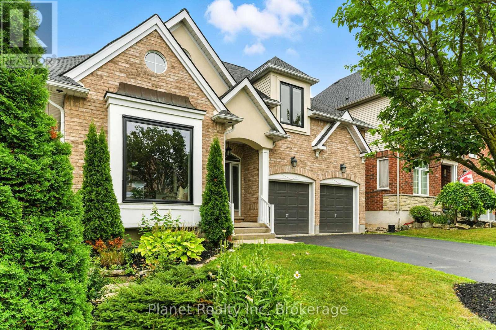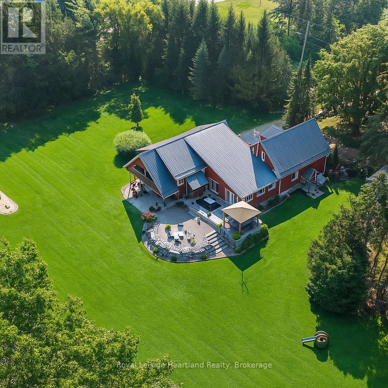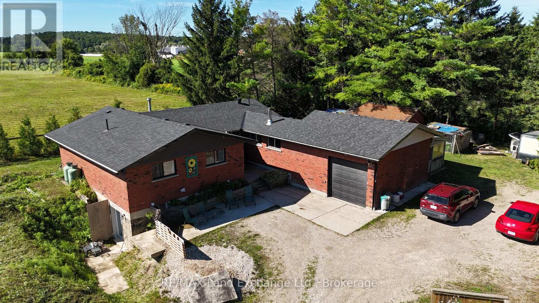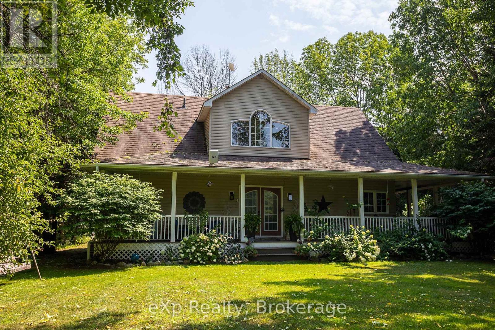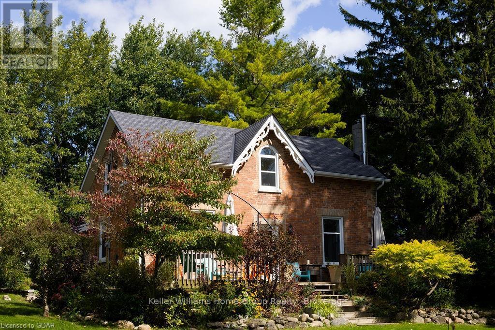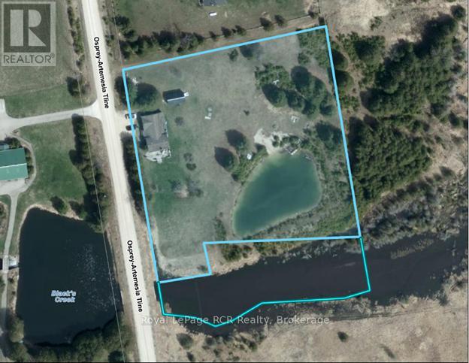216 Shadywood Crescent
Huron-Kinloss, Ontario
Welcome to this charming bungalow located in the serene community of Point Clark, perfect for families, retirees, or savvy investors. This spacious home boasts a thoughtful layout, featuring a walk-out basement that seamlessly connects indoor and outdoor living. The main floor offers an attractive kitchen with tonnes of cupboard space and a sit up peninsula which opens up seamlessly to the dining and living area with a wall of windows and patio doors leading to the spacious back deck. Enjoy the convenience of two expansive living rooms, ideal for entertaining guests or enjoying cozy family evenings. The finished lower level features an additional family room, providing ample space for recreation or relaxation. With the potential to convert the lower level into a separate unit thanks to its private entrance, this property offers endless possibilities. Whether you choose to use it as a primary residence, a turn-key family retreat, or an income-generating property, the flexibility is unmatched. The home is set on a spacious lot, showcasing charming curb appeal that welcomes you and your guests. Enjoy the tranquility of Point Clark while still being close to local amenities, and one of the stand out features is this home is within walking distance to the beautiful shores of Lake Huron making this location perfect for all lifestyles. Don't miss out on the opportunity to make this impressive bungalow your own. Schedule a viewing today and explore the potential this home has to offer! (id:56591)
Royal LePage Heartland Realty
642 Gustavus Street
Saugeen Shores, Ontario
Lovely Craftsman styled home is ready for its new owners. Zoned CC-3 this property can be used as it is now, a beloved family home, or it can be turned in to a new business including (but not limited to) a Daycare! Lots of choice here with room to expand! This property is on a corner lot with 2 separate parking areas and detached garage. The large back yard feels very private with a lane dividing you from the back neighbors. Newer back deck is perfect for entertaining and the BBQ is directly hooked up to natural gas. Roof was reshingled in 2019. In 2023 upstairs windows were done including the kitchen window and the front door. Inside, you'll love the practical design and bright modern kitchen. Main floor bathroom has heated floors for extra luxury. One bedroom is on the main floor with the other 2 upstairs flanked by dormers and walk-in-closets! Basement has a finished Family Room and 3rd bathroom, with 2 large vacant rooms ready for use! Heated with natural gas and cooled with efficient wall units this home is ideal for almost anyone. Virtual Walkthrough tab will be in the listing for convenience. Port Elgin is a popular place to live where you can combine work and play! Welcome home! (id:56591)
Coldwell Banker Peter Benninger Realty
165 James Camp Road
Ryerson, Ontario
Opportunities galore on this large attractive acreage with mature red pine trees and lots of privacy! This entire dream package includes a newly renovated two bedroom, two bath bungalow with large primary bedroom including ensuite, main floor laundry/utility area, and an open concept kitchen and living room area anchored with a beautiful fieldstone fireplace which could easily accept a wood or gas stove insert. The stone accents don't end there - just outside the living room is a large attractive stone patio overlooking your own secluded forest where you can sip a morning coffee and take in the views of the various flora and fauna. A large, detached, insulated, and heated garage with a 2nd floor, one bedroom, self contained living space that is able to run completely off solar or with conventional hydro method. This high end solar system is valued at over $80,000 with high end, low maintenance batteries. This living space also includes a large shop that could be used as a garage complete with open pit or workshop for the car enthusiast. Both residence and bungalow are heated separately with propane forced air furnaces. Just minutes outside the Village with walking distance access to Doe Lake, this home is truly a must see. What a great opportunity for an Airbnb with lake access and boat launch access so close to the home. There's even severance potential on this property as well with the owners having drawn up plans to sever this property into three lots if the new owners desire to move in that direction. Come see this amazing property and see how country living can be! (id:56591)
Royal LePage Lakes Of Muskoka Realty
40 Arthur Street W
Minto, Ontario
For over a decade, this 2,152 sq. ft. family home has been the backdrop for life's most cherished moments. Thoughtfully updated and beautifully maintained, it blends comfort and functionality, in every corner. At the heart of the home, the open-concept galley kitchen with its expansive island has hosted everything from cozy holiday dinners to gatherings with friends. Designed for connection and laughter, the kitchen flows seamlessly into the living spaces that make both everyday life and special occasions feel effortless. The finished basement complete with durable luxury vinyl flooring offers ample space for play, hobbies, or a cozy night in. Step outside and discover a gardeners dream: a fully fenced yard with professionally curated gardens and a new retaining wall, creating a safe and stunning outdoor haven for kids, pets, and gardeners alike. Whether it's sipping morning coffee while listening to the birds, gathering under the gazebo for an evening fire, or watching sunsets from the back deck, this backyard is built for memory-making. Additional highlights include: Oversized driveway with room for multiple vehicles. Updated bathrooms. Lower Level Walk-out. Newer furnace/central air. Reinforced attic supports for peace of mind. All of this is just steps from the Greenway Trail and a short walk to river views. Experience the best of both worlds, community living and nature at your doorstep, with downtown conveniences only steps away. **Zoned R3: allowing options like townhouses, semis, or multi-unit housing, giving buyers flexibility beyond a single-family home. (id:56591)
Exp Realty
349427 4th Concession B
Grey Highlands, Ontario
Hidden Century home on 0.6 acre lot in Grey Highlands. Formerly a Manse, the 1840 square foot, 2 storey brick home features spacious rooms with high ceilings on both levels. Lots of cupboards in the kitchen with handy laundry area and walk-out to the back yard. The bay window in the front room is the centerpiece of the living areas with a wide opening to the good-sized living room with lots of natural light. There is a 3 piece bath on the main floor. On the second level you will find 4 bedrooms, all with closets (2 are walk-ins) and a 2 piece bath. The front of the home is protected by trees and barely visible from the road. The back yard is open with mature trees on the boundaries and natural garden areas. This is a great location being only 25 minutes to Collingwood, Shelburne or 20 minutes to Flesherton. (id:56591)
Royal LePage Rcr Realty
139 Wellington Street
Stratford, Ontario
Offered to the market for the first time in 50 years, this beloved family home is ready for its next chapter. Ideally located just minutes from the downtown core, this 4-bedroom, 1-bathroom property offers an opportunity for buyers seeking character, space, and the chance to make it their own. The main level features a functional layout with a spacious living room, dedicated dining area, and kitchen that includes newer cabinets, modern flooring, and newer drywalled walls. While the home has been maintained over the years, the rear portion of the property is in need of repair, offering a great opportunity for renovation or redesign to suit your needs. Whether you're an investor, a renovator, or someone looking to put down roots in a central location, this home offers incredible value and potential. (id:56591)
Royal LePage Hiller Realty
108 12th A Avenue
Hanover, Ontario
Truly a rare find! Only 4 years old and is in brand new condition. This beautiful property has a private rear yard & boundary lines are lined with mature trees making the back yard a nature lovers paradise! Open concept design, gourmet kitchen with large center island and quartz counters, cathedral ceiling and stone gas fireplace in living room, grand principal bedroom with walk in closet & large 3pc ensuite, 3 full baths through out, 3+1 bedrooms & bright "L" shaped rec room, covered Trex deck & lower concrete patio, gas boiler hot water & in floor heating in all finished basement rooms, 2 car insulated garage with entrance from garage to the basement. All window coverings and appliances included. (id:56591)
Louis Whaling Real Estate Broker Inc.
136 Queen Street W
South Bruce Peninsula, Ontario
Step into the perfect blend of historic character and modern luxury in this beautifully renovated 2 1/2 storey brick home. Featuring 4 principal bedrooms plus a finished attic. This home offers exceptional living space with thoughtful updates throughout. The main floor offers a living room with a stunning stone fireplace, stained glass windows in both the living and dining room, complete the spaces with a touch of vintage elegance. The spacious kitchen has ample cabinet space for storage, granite countertops, a breakfast bar and a stunning backsplash. The mudroom is completed with custom shelving and main floor laundry, 2-pc bath and in-floor heat. Follow the charming wood staircase to the second floor, flooded with colourful light from the stained glass window. The second floor is where you will find 4 spacious bedrooms, a main 4-pc bath with in-floor heat, and a primary bedroom with a walk-in closet and an ensuite with a double vanity, glass shower and in-floor heat. The finished attic offers a variety of uses, including extra living space, office space, a potential in-law suite, or a dreamy sunlit studio. The exterior of this home is equally impressive. Relax on the covered back deck or soak up the sun by the above-ground heated pool with its expansive lounge deck. The oversized, gas-heated 2-car garage offers ample space for vehicles, a workshop, and storage. The beautifully landscaped yard with a stone patio and fire pit is perfect for evening gatherings. Stone steps lead you to the covered front porch, where you can sit with your morning coffee. Hepworth is a convenient location for accessing Sauble Beach (10 km), Wiarton (13 km) and Bruce Power (90 km). A rare opportunity to own a century home that's been completely renovated for today's lifestyle-inside and out! (id:56591)
Royal LePage Rcr Realty
312 Telford Trail
Georgian Bluffs, Ontario
Closing early 2026. New FREEHOLD (Common Element) Townhome. Come live in Cobble Beach, Georgian Bay's Extraordinary Golf Resort Community. This Grove (end unit) bungalow Built by the renown Reids Heritage Homes is 1,215 sq ft 2 bed 2 bath located on a huge lot! Open concept Kitchen, dining, great room offers engineered hardwood, granite counters and an appliance package. Primary bedroom is spacious and complete with ensuite. Lower level is unfinished and can be finished by the builder to add an additional approx 1,000 sq ft of space. 2 car garage, asphalt driveway and sodding comes with your purchase. One primary initiation to the golf course is included in the purchase of the home. All of this and you are steps to the golf course, beach, trails, pool, gym, US Open style tennis courts, and all the other amazing amenities. Cobble Beach is all about LIFESTYLE, you'll be amazed. (id:56591)
Century 21 Millennium Inc.
3095 Old Mill Street
Howick, Ontario
*Charming 3-Storey Home in Fordwich* Discover this inviting 3-storey home set on over half an acre in the picturesque village of Fordwich. This property offers a wonderful blend of space, comfort, and potential, perfect for families or those seeking a serene retreat. The lower level features a spacious walkout basement, complete with a finished recreation room that serves as an ideal entertainment space or cozy family hangout. On the main living level, you'll find a thoughtfully designed layout that includes a charming bedroom, a practical laundry room, and a 2 pc bathroom. The combined kitchen and dining room create a seamless flow for everyday living and entertaining, highlighted by a walkout to a lovely deck perfect for summer barbecues or morning coffee. A convenient mudroom with access to the back patio ensures that outdoor adventures are easily managed. The upper floor is dedicated to comfort and privacy, featuring a spacious primary suite complete with an ensuite bathroom and a walk-in closet. An additional bedroom and another full bathroom provide ample space for family or guests, ensuring everyone has their own retreat. With an abundance of windows throughout, this home is filled with light and offers beautiful views of the surrounding landscape. The property also includes a 2-bay detached garage built in 2016, providing ample storage and workspace. In-floor heating installed on ground level, just needs hooked up! While the home may need some updating, it presents an excellent opportunity to customize and create your dream living space. Don't miss the chance to make this charming property your own in the lovely village of Fordwich! (id:56591)
RE/MAX Land Exchange Ltd
310 Telford Trail
Georgian Bluffs, Ontario
Closing early 2026. New Freehold (common element) townhome. Come live in Cobble Beach, Georgian Bay's Extraordinary Golf Resort Community. This Grove (interior unit) bungalow built by the renowned Reids Heritage Homes is 1,213 sq ft 2 bed 2 bath on a huge lot! Open concept Kitchen, dining, great room offers engineered hardwood, granite counters and an appliance package. Primary bedroom is spacious and complete with ensuite. Lower level is unfinished and can be finished by the builder to add an additional approx 1,000 sq ft of space. Single car garage, asphalt driveway and sodding comes with your purchase. One primary initiation to the golf course is included in the purchase of the home. All of this and you are steps to the golf course, beach, trails, pool, gym, US Open style tennis courts, and all the other amazing amenities. Cobble Beach is all about LIFESTYLE come see for yourself, you'll be amazed. Please see attachment to view the beautiful finishes that will be installed. (id:56591)
Century 21 Millennium Inc.
21 Todholm Drive
Muskoka Lakes, Ontario
Welcome to your fully renovated, exquisite dream home in the heart of Muskoka! A stunning property nestled in a quaint neighbourhood, boasting a gorgeous, well-treed, and private double lot. This remarkable real estate features a newly renovated 4 bedroom, 2.5 bathroom home with a bunkie and spacious detached garage. Entering the home, you are greeted by the beautifully refurbished main floor featuring an elegant customized kitchen that seamlessly connects to the dining room, creating an optimal space for entertaining. Additionally, a charming living room with a cozy wood stove, a bright and naturally lit sun room, and separate office area. Upstairs, you will discover three generously sized bedrooms and a 5 piece, lavish bathroom. The finished basement offers an additional bedroom and bathroom, family room, and ample storage, creating a versatile and functional area within the home, ideal for providing extra living space. Step outside to discover a sprawling deck and immerse yourself in the tranquil ambiance of nature. As the sun sets, gather around the inviting fire pit to savour summer nights. A charming bunkie behind the home offers a tranquil retreat. This cozy hideaway features a living area, bathroom, a rustic wood stove and a private deck, where the serene woodland surrounds you. With a spacious garage along with an additional driveway, you will have abundant extra parking space for your convenience. Advantageously situated on a double lot, this property presents as an incredible opportunity for investment. The location is truly unbeatable, with a short 7-minute walk to a private swimming area on Lake Muskoka, a short drive away from the best dining and golf establishments, as well as all essential amenities. Every detail of this home has been carefully considered. Whether you're seeking a new primary residence or an off-water cottage, this property offers the perfect blend of modern comfort and natural beauty. Don't miss out on this opportunity! (id:56591)
Harvey Kalles Real Estate Ltd.
823 12 Concession
South Bruce, Ontario
Have you always wanted to live in the country with a cute house, a large workshop and enough land to have a few animals and / or grow a huge garden? Here's your opportunity! This property is located just north of Teeswater on a paved road and has gorgeous views of the countryside. The open concept, 2 bedroom, one bathroom home has everything you need all on one level. There is a detached one car garage at the house and across the middle fenced pasture area is a large heated workshop with it's own separate driveway. The main part of the workshop has a cement floor, is insulated and has a 200 amp electrical service, good clearance height, overhead doors and is supplied with water. The property zoning allows for business opportunities. What are you waiting for?....call a realtor and come check it out today! (id:56591)
Century 21 In-Studio Realty Inc.
88 East William Street
Huron East, Ontario
You will fall in love with this immaculate three bedroom two storey home in the unique character in an excellent area of town close to schools, arena and Agriplex. This beauty offers move in ready featuring spacious entertaining living room, bright kitchen with this gorgeous bonus Florida style sitting room viewing the great outdoors. This well built home has full basement with laundry room finished and loads of storage. Located on 55 x 151 foot lot (id:56591)
RE/MAX Reliable Realty Inc
504075 Grey Road 1 Road
Georgian Bluffs, Ontario
Very Private Georgian Bay Waterfront Home on 2 acres. This is the waterfront home everyone is looking for and very few can find. It has tons of living space with over 2000 sq.ft. finished inside and over 1500 sq.ft. of deck & patio out. Lots of water with approximately 240 feet of shoreline on Big Bay (Georgian Bay). Spectacular views of Georgian Bay, the Islands (Griffith, Hay and White Cloud) and the Escarpment. Crystal clear walk-in water off a shore stone beach. Circular drive and lots of parking for cars, trailers, boats, etc. The immaculate kitchen opens out onto a huge (26' x 24') covered patio for comfortable entertaining despite the weather. At the waterside of the house there is a huge (14' x 26') open air sun deck looking out on Georgian Bay off the living room and dining room, as well as a 17' x 26' covered patio/bar area off the family room on the lower level. 3 bathrooms and accommodation for lots of friends and family. New septic system and new steel roof in 2024. Beautifully landscaped stone patio with fire pit between home and water. Also a more secluded fire pit at the rear of the home with views of mature mixed hardwood trees. The 24' x 24' garage has a loft with even more potential. The woods is open and nice place to walk. Driveway off Grey Rd 1 is passable but needs trimming and grading-please use Dewar St. access which is a dead-end road, located off Grey Rd. 1, mid way between the City of Owen Sound and the town of Wiarton in the hamlet of Big Bay. Its a nice comfortable drive on paved roads about 2hrs-13mins from Guelph, Waterloo is 2h-16m, Kitchener is 2h-17m, Orangeville is 1h-51m, Brampton 2h-22m and London is less than 3 hrs. Several golf courses within 30-40 mins, jet capable airport is 16 mins away and a public boat launch and dock is about a kilometer away. Truly a property you must see to appreciate how amazing a find it is. Please drive very slowly along Dewar St. Call today to book your personal viewing. (id:56591)
RE/MAX Grey Bruce Realty Inc.
102 Mccullough Lake Drive
Chatsworth, Ontario
Experience lakeside living at its finest with this stunning, modern waterfront permanent home or weekend cottage. Enjoy the 120+ feet of private waterfront with a sandy, gradual beach perfect for swimming, paddling, and lakeside fun, perfectly situated on the shores of McCullough Lake. Start your day with coffee in the beautiful 3 season sunroom overlooking the backyard and the lake. Just a couple of hours north of Toronto and the Kitchener-Waterloo area, this property offers the ideal blend of convenience, comfort, and relaxation. Host unforgettable gatherings on the spacious deck with family and friends, ideal for dining and entertaining with panoramic lake views. With two guest suites in the lower level there's plenty of room for everyone. The modern, updated home is designed for style and functionality with a custom Kitchen, updated bathrooms and an overall look of beauty. The walk-out lower level provides easy access to the large backyard, beach, private dock, and cozy firepit area, perfect for summer evenings under the stars. This wonderfully renovated cottage is a must see. Book your tour today before it's too late. (id:56591)
Sea And Ski Realty Limited
103 Southbank Drive
Bracebridge, Ontario
EXCEPTIONAL IN TOWN, WATERFRONT PACKAGE -Yr Rd Waterfront Home on the Muskoka River189' Frontage |0.85AC|4 Beds|2 Baths|In-Town Services|Boating to the Big Lakes - Welcome to a truly exceptional offering in the heart of Bracebridge! Tucked away on a private 0.85-acre lot with 189 feet of pristine Muskoka River frontage, this custom-built, year-round home offers the perfect blend of in-town convenience and peaceful, country-like privacy. Thoughtfully designed and lovingly maintained by the original family, the home features 4 spacious bdrms and 2 full bathrms. Elevated ceilings soar up to 12ft in areas, creating a bright and airy atmosphere, while a cozy wood-burning fireplace anchors the living space. Recent updates include fresh paint, a new dishwasher, microwave, and oven, and reliable fiber optic internet, phone, and TV service ideal for working or streaming from the comfort of your riverside retreat. Step outside and take in the serene river views from your covered porch or sun deck, or head out to your private river deck and sandy beach with a deep-water dock - perhaps the nicest on the river-and perfect for swimming, lounging, or boating. The spacious dock and large deck over the river were upgraded in 2018 as was the separate detached 2 1/2 car garage. What truly sets this property apart is its unique location on the south branch of the Muskoka River, offering protected boating, kayaking, and paddleboarding adventures on a quiet section of the river leading to the enchanting South Falls, all while still connecting you to the big lakes: Muskoka, Rosseau, and Joseph. Just minutes from downtown Bracebridge on full municipal services, yet you'll feel worlds away surrounded by environmentally protected land to the south and west with no possibility of future development. Whether you're seeking a year-round home, cottage retreat, or legacy family property, this one is unlike anything else on the market. Come experience this remarkable property first hand! (id:56591)
Royal LePage Lakes Of Muskoka Realty
63 Truesdale Crescent
Guelph, Ontario
Welcome to beautiful 63 Truesdale, a phenomenal modern bungaloft in one of Guelph's premier family neighbourhoods. Set upon a lovely, wide lot; there is so much to appreciate about this home from the moment you first arrive. You're greeted inside by an open foyer with soaring ceilings, inviting you further into a main level that's adorned with hardwood & ceramic flooring throughout its charming living spaces. A main floor master bedroom offers his & hers closets, alongside a 4 piece ensuite bath with a separate shower, tub & double vanity. Upstairs, your multi-functional loft is a great home office, or living space for kids & company alike. With 2 additional bedrooms upstairs, sharing their own full bathroom, this home offers an abundance of space to host, or use to meet the need for space that comes with a growing family. Downstairs, a newly refinished basement features a bright & welcoming rec room, with another bedroom and full bathroom! Out back, this private rear yard is a serene getaway, with an outstanding deck and hot tub- with just enough grass to give you options, without tying up your Sunday afternoons. If there are kids in the picture, then you already know this home sits among the best school districts in the city. And with tons of high-value updates this year, including new windows, window coverings, range & microwave; plus a host of other modern mechanicals, this turnkey home is the perfect spot to drop your furniture and get straight to living. (id:56591)
Planet Realty Inc
1043 Queen Street
Howick, Ontario
Welcome to your private rural oasis! This spacious 4+ bedroom, 4 bath home sits on a secluded 2.5-acre property along the peaceful Maitland River. Perfect as a family home, getaway retreat, or Airbnb investment, this hidden gem offers room for everyone and a setting that invites relaxation and exploration for years to come. As a bonus you have the potential of severing a lot for income purposes off the side of the property. Entertain or unwind on the expansive, professionally designed patio, complete with armour stone accents, a bar, gazebo, and a 3-year-new hot tub - all overlooking panoramic river views. Two large sliding glass doors connect the patio to a bright rec room with vaulted ceilings and endless natural light. Designed for versatility the home features two laundry rooms, multiple spacious entry ways, three bedrooms, a 4 pc bath & 2 pc bath in the south wing, and a luxurious primary suite with walk-in closet, spa inspired 4pc ensuite, den & 2 pc bath in the north wing. The centrally located kitchen, family room and living room ties everything together, making multigenerational living a breeze.The attached 40' x 30' garage with front and rear garage doors, infloor heat, with hot and cold water, 3 50amp plug-ins for electric vehicles, welders or power washers with a truss core interior, a basement toy garage, and a detached workshop provide ample space for vehicles, storage, and projects. Whether you're seeking a private retreat, a place to host family and friends, or a forever home to grow into, this property truly has it all. A must-see to appreciate the endless features and stunning surroundings! Call Your REALTOR Today To View Your New Home at 1043 Queen St, Wroxeter. (id:56591)
Royal LePage Heartland Realty
261046 Concession 18 Concession
West Grey, Ontario
This generously sized bungalow offers over 3,000 square feet of total living space and is ideally situated in a central location, providing easy access to nearby communities and amenities while maintaining the tranquility of a country setting. Set on just under an acre, the home ensures privacy and picturesque views of neighboring fields. The main floor boasts a bright, open concept layout, seamlessly connecting the kitchen, dining, and living areas, along with three comfortable bedrooms and two full bathrooms, including an ensuite in the primary bedroom. Heated by a propane furnace, with a cozy wood stove on the main floor to help offset heating bills in the winter months. The lower level features a self-contained granny suite (BB electric heating) with an open kitchen and living area, one bedroom, a full bathroom, and a walkout with its own entrance-an ideal setup for extended families or an appealing income opportunity. Additional basement space includes shared laundry facilities, a recreation room, utility room, and ample storage. Although the current owners initiated renovations, some areas are not yet completed, though electrical, plumbing and insulation was new in 2024. This presents an excellent opportunity for prospective buyers to tailor and customize these areas according to their individual preferences. (id:56591)
RE/MAX Land Exchange Ltd.
Exp Realty
126 Wilson Drive
Georgian Bluffs, Ontario
Welcome to 126 Wilson Dr, a charming and inviting 3-bedroom, 2-bathroom Royal home that perfectly blends comfort with an exceptional location. Nestled on a very private lot with lots of mature trees. This home is ideally situated just 5 minutes from Wiarton and all its amenities, providing the perfect balance of rural serenity and small-town convenience. Plus, it's just steps from Georgian Bay, offering a unique opportunity to enjoy the beautiful waterfront. Step inside and be greeted by an abundance of natural light streaming through the plenty of windows, creating a bright and airy atmosphere. The heart of the home is the kitchen, which features modern updates, a functional layout and a walk in pantry, perfect for both everyday meals and entertaining. The spacious layout offers ample room for living and relaxation,. The property also boasts incredible outdoor features, including a welcoming covered porch where you can enjoy your morning coffee or relax in the evening. An unfinished basement provides a blank canvas for you to create the space of your dreams, roughed in for a bathroom, whether it be a home gym, a family room, or additional bedrooms. (id:56591)
Exp Realty
45 Estate Drive
Muskoka Lakes, Ontario
Experience Muskoka living with this beautiful 4-bedroom, 4-bath bungalow situated on 98.43 feet of frontage on Marion Lake. Offering breathtaking views of the calm waters, this property combines comfort, recreation, and convenience in one remarkable package. Inside, the home is designed for both relaxation and entertainment, featuring an indoor gym, private sauna, and a built-in bar perfect for hosting friends and family. The spacious layout provides plenty of natural light, while the two-car garage ensures practicality and storage. Set in a prime Port Carling location, this property sits directly across from the prestigious Port Carling Golf Club, placing world-class recreation right at your doorstep. Just minutes away, you'll find everyday essentials including Foodland, the LCBO, a health clinic, hardware store, and the local post office, making this the perfect balance of privacy and accessibility. Whether its enjoying peaceful lakefront mornings, working out at home, or hitting the greens, this home delivers the ultimate Muskoka lifestyle. (id:56591)
Royal LePage Lakes Of Muskoka - Clarke Muskoka Realty
6783 Gerrie Road
Centre Wellington, Ontario
So, you've always dreamed of owning your own lovely hobby farm that may have some income potential? Well, look no further! With its charming century Ontario gingerbread farmhouse, situated on 7+ rolling acres and surrounded by pastoral farms just 5 minutes from historic Elora Ontario, Irvineside Farms is a little slice of paradise. With a 28' x 38' barn (currently converted to an entertainment venue) and 24' x 38' drive shed, there are infinite possibilities. Whether you want to own this stunning property for your own enjoyment, or you want to take over the exisiting Irvineside Farms Air B&B Glamping business, Buyers will have a number of interesting options. Opportunities to own a property like this are extremely rare; do not miss out on this one! (id:56591)
Keller Williams Home Group Realty
354475 Osprey-Artemesia Townline
Grey Highlands, Ontario
Country home on 2.5 acres with pond and creek between Eugenia and Feversham. Pretty setting on a quiet road with a 2+ bedroom, 2 bathroom home. Great mudroom entryway with laundry. Open kitchen and dining area with walkout to deck, spacious living room and two bedrooms on this level. Main level family room with kitchenette and bathroom provides a semi-separate space with a walkout to yard. There is one room on the 2nd level currently used as a hobby room 9'10"x29'. New heat pump provides both heat and air conditioning. There is also a detached 13x24 storage garage. Beautiful pond with trail all the way around it and back to the treed portion of the property. A creek runs along the south boundary. This is a good opportunity to get in to a country home at an affordable price. (id:56591)
Royal LePage Rcr Realty
