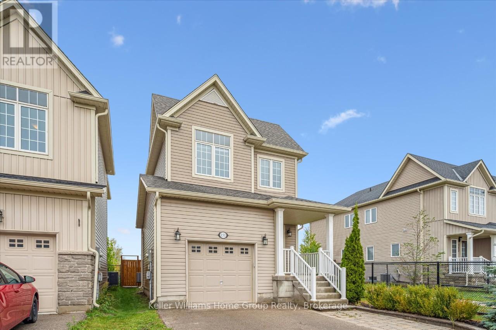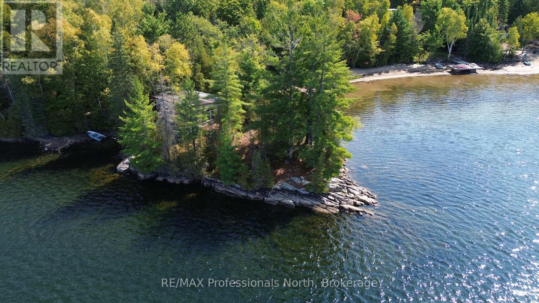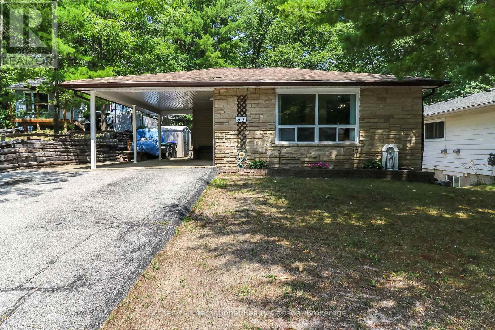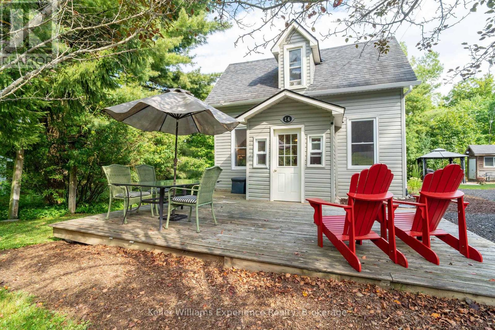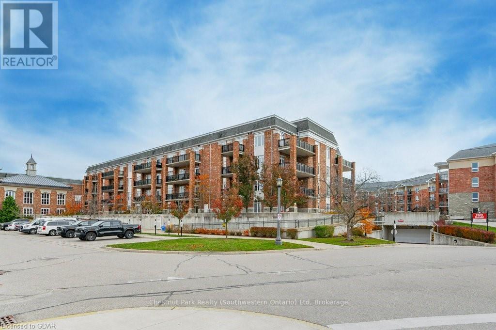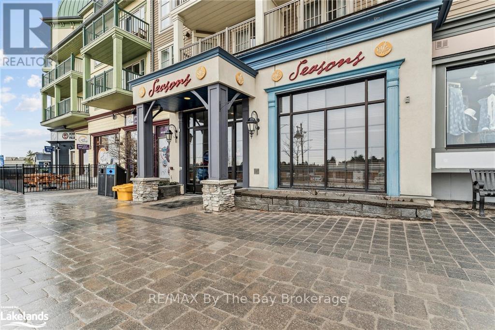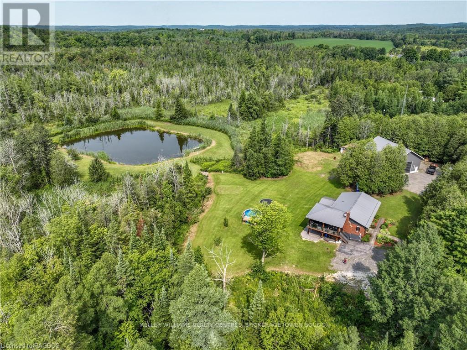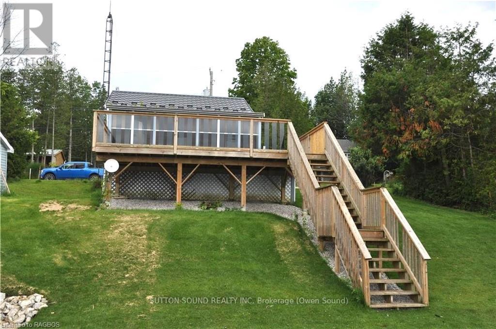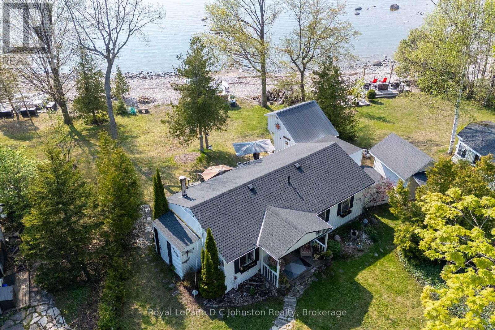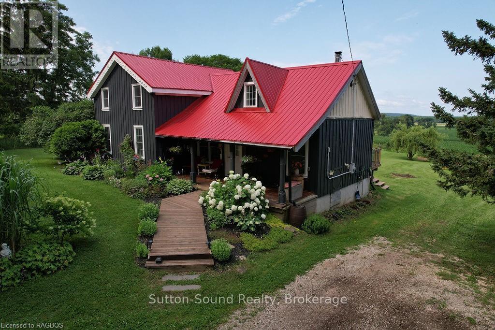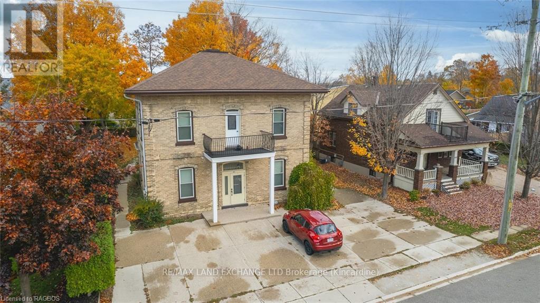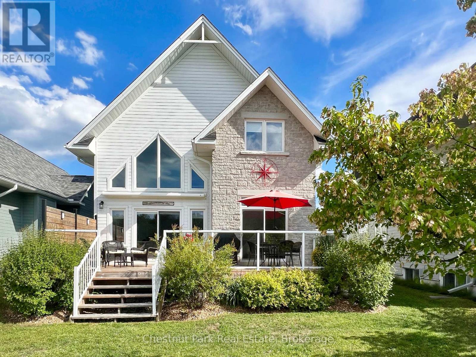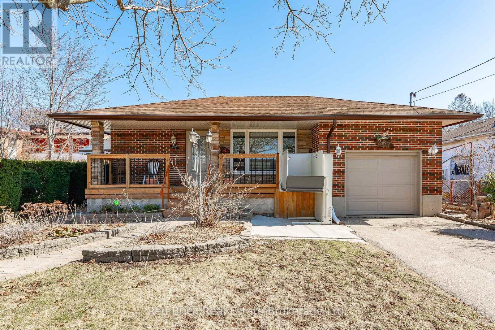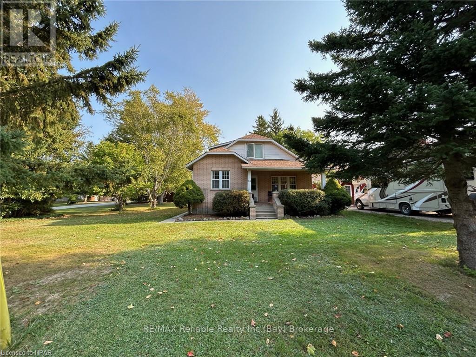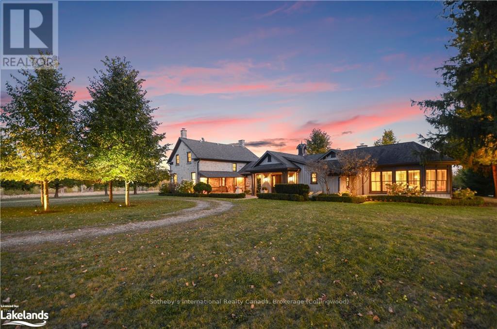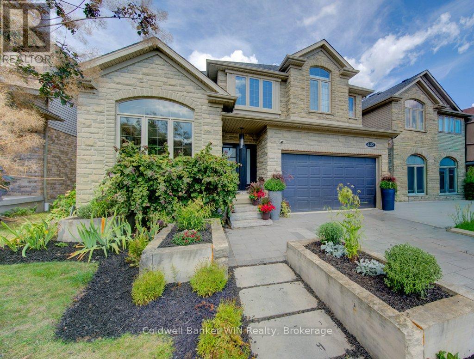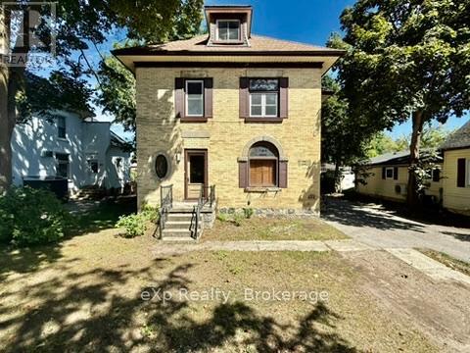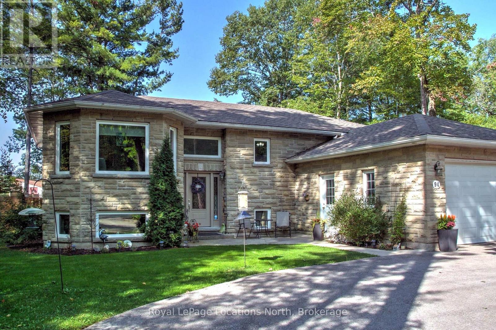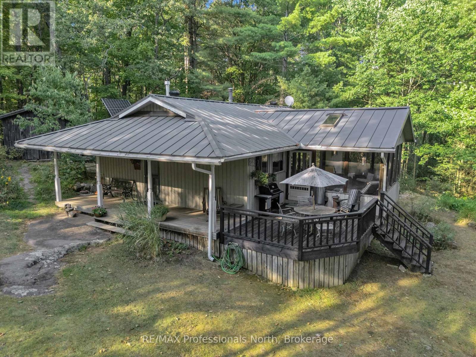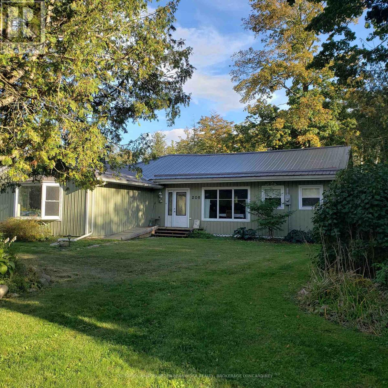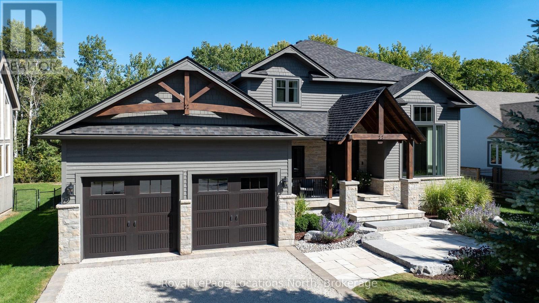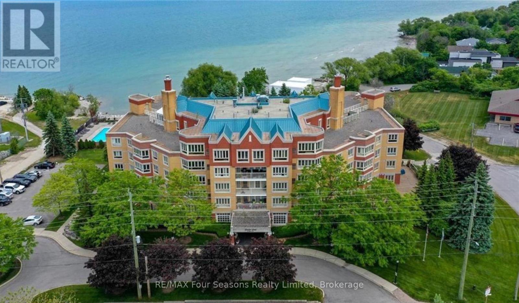151 Courtney Street
Centre Wellington, Ontario
Welcome to 151 Courtney Street, a beautifully maintained two-storey home in the heart of Fergus. Built in 2016, this property offers over 1,300 square feet of finished living space designed with comfort and functionality in mind. This charming 3-bedroom, 4-bathroom home is the perfect blend of comfort and convenience. Step inside to a bright and spacious main floor, with a functional kitchen, stainless steel appliances, dining room, and sliders that walk out to a private deck ideal for summer barbecues, morning coffee, or simply relaxing with family and friends. With three well-proportioned bedrooms, there's plenty of room for everyone. The finished basement offers a versatile space, perfect for an entertainment space, home office, or a children's play area. Situated in a fantastic family-friendly neighborhood, close to schools, parks, shopping and more. Don't miss the opportunity to make this house your home! Please view photos, floor plan and tour in the link attached to the listing. (id:56591)
Keller Williams Home Group Realty
10191 Farquhar South Shore
Dysart Et Al, Ontario
Don't miss this opportunity on Farquhar Lake with approximately 1,200 feet of pristine waterfront. This stunning property spans just over 8 acres and offers a mix of sandy cove shoreline perfect for swimming and a breathtaking rock point that ensures ultimate privacy. The rock point showcases spectacular Southern exposure, along with unforgettable northwest summer sunsets.An older cottage sits right at the waters edge, offering the charm of a classic retreat and the potential to reimagine your dream getaway. Currently water access only, the property is conveniently located just a short 5-minute walk from Smokeys Trail, adding unique accessibility.This exceptional lot combines natural beauty, privacy, and endless potentialan opportunity not to be missed. (id:56591)
RE/MAX Professionals North
1815 5th Avenue W
Owen Sound, Ontario
3 bedroom 2 1/2 baths. Upon entering, you?ll find a spacious main floor featuring a luxurious master bedroom suite, with a generous walk-in closet and a 3-piece ensuite bathroom. The open-concept living area has 9-foot ceilings, hardwood flooring except in the bathrooms and the mud/laundry room where tasteful ceramic tiles complement the design. The main floor includes 2-piece powder room, perfect for guests. The heart of this home is the L-shaped kitchen, designed with both functionality and style in mind. It features a large central island adorned with stunning quartz countertops, also found in the master bath. You?ll have the choice of enjoying a cozy fireplace in either the main floor living area or in the finished lower level, complete with a beautifully painted surround mantel. The fully finished basement offers versatility and space for family or guests, featuring two additional bedrooms and a stylish 4-piece bathroom equipped with an acrylic tub/shower. The expansive family room serves as a perfect setting for entertainment or relaxation, while a convenient utility room adds practicality to this already impressive space. Soft carpeting in the lower-level bedrooms and the family room creates a warm and inviting atmosphere, along with carpeted stairs leading from the basement. Outside, the home showcases an insulated garage with remote control access, alongside a concrete driveway and a carefully designed walkway leading to a fully covered front porch. The outdoor space has a 10 x 14 pressure-treated back deck. The exterior features attractive Sholdice Stone paired with vinyl shake accents above the garage door. This home is equipped with modern, energy-efficient systems, including a high-efficiency gas forced air furnace and a Heat Recovery Ventilation (HRV) system that enhances air quality throughout the home. For added comfort central air conditioning ensures a pleasant living environment. Rough-in for a central vacuum system to The yard is fully sodded. (id:56591)
Sutton-Sound Realty
1805 5th Avenue W
Owen Sound, Ontario
3 bedroom 2 1/2 baths. Upon entering, you?ll find a spacious main floor featuring a luxurious master bedroom suite, with a generous walk-in closet and a 3-piece ensuite bathroom. The open-concept living area has 9-foot ceilings, hardwood flooring except in the bathrooms and the mud/laundry room where tasteful ceramic tiles complement the design. The main floor includes 2-piece powder room, perfect for guests. The heart of this home is the L-shaped kitchen, designed with both functionality and style in mind. It features a large central island adorned with stunning quartz countertops, also found in the master bath. You?ll have the choice of enjoying a cozy fireplace in either the main floor living area or in the finished lower level, complete with a beautifully painted surround mantel. The fully finished basement offers versatility and space for family or guests, featuring two additional bedrooms and a stylish 4-piece bathroom equipped with an acrylic tub/shower. The expansive family room serves as a perfect setting for entertainment or relaxation, while a convenient utility room adds practicality to this already impressive space. Soft carpeting in the lower-level bedrooms and the family room creates a warm and inviting atmosphere, along with carpeted stairs leading from the basement. Outside, the home showcases an insulated garage with remote control access, alongside a concrete driveway and a carefully designed walkway leading to a fully covered front porch. The outdoor space has a 10 x 14 pressure-treated back deck. The exterior features attractive Sholdice Stone paired with vinyl shake accents above the garage door. This home is equipped with modern, energy-efficient systems, including a high-efficiency gas forced air furnace and a Heat Recovery Ventilation (HRV) system that enhances air quality throughout the home. For added comfort central air conditioning ensures a pleasant living environment. Rough-in for a central vacuum system to The yard is fully sodded. (id:56591)
Sutton-Sound Realty
33 Parkwood Drive
Wasaga Beach, Ontario
Fantastic Family Bungalow on a private street in beautiful Wasaga Beach. This 3+1 bedroom, 2 bathroom bungalow boasts an open concept living/dining room with tons of natural light, large kitchen with ample storage, three generous sized bedrooms on the main floor, including the primary, a side entrance giving this home the potential to create an accessory apartment and generate income. The fully finished basement offers a large fourth bedroom, a rec/family room with walk-out the backyard, a full bathroom, laundry and a bonus/games room to top it all off. The large private property includes ample driveway parking with the convenience of a carport and an outstanding private, flat, fully fenced backyard. Located on a family friendly street just 10 minutes to Beach 1, 8 minutes to the Casino and proposed new Costco and 20 minutes to downtown Collingwood, you are in the heart of it all in beautiful Southern Georgian Bay. (id:56591)
Sotheby's International Realty Canada
14 Edward Street
Bracebridge, Ontario
The 2 Best words to describe 14 Edward Street, Bracebridge, "HIDDEN GEM!" Discover the perfect blend of privacy and convenience with this charming 2-bedroom, 1-bath storey and a half home. This well-designed living space could accommodate first-time home buyers or those looking to downsize. Set back off the street, this property offers a serene retreat while being just a short walk to downtown shopping and easy access to the highway. Full, unfinished basement with easy access from outside, perfect space for a workshop and additional storage space. With updates like new windows and propane furnace, ample parking and beautifully landscaped yard this property is sure to please. Call today to book your showing. (id:56591)
Keller Williams Experience Realty
C305 - 65 Bayberry Drive
Guelph, Ontario
This stunning one bedroom with a den condo boasts top of the line finishes including two beautiful bathrooms, hardwood and ceramic floors, upgraded kitchen cabinets, granite countertops with a large island for extra workspace and storage and stainless-steel appliances. The huge open concept living room/ dining area features trayed ceilings with crown moldings, an electric fireplace with matching storage cabinets on either side and opens to a large south facing balcony. The large primary bedroom features an upgraded ensuite with tiled floor and shower with glass doors and a vanity with a granite countertop. With plenty of storage, a den and in-suite laundry, this unit has it all. The unit also comes with one underground parking space and owned storage locker. Expand your social life with the 28,000 sq. ft. ?Village Recreation Centre?. Endless opportunities including an indoor swimming pool, billiard room, library, exercise room, party rooms, putting green, a large banquet auditorium and much more. This condo is perfect for anyone looking for a relaxing, easy lifestyle. (id:56591)
Chestnut Park Realty (Southwestern Ontario) Ltd
317 - 170 Jozo Weider Boulevard
Blue Mountains, Ontario
Step into luxury living with this recently updated one-bedroom suite at Seasons At Blue. Boasting an open-concept layout, this unit offers ample space and privacy, complete with full kitchen facilities and a cozy living area. Rest easy in the comfort of a private bedroom with a queen bed, supplemented by a convenient sofa bed in the living space. Sold fully furnished, this suite is not only a retreat but also a lucrative investment, generating over $21k in net income through the Blue Mountain Resort rental pool program in 2023.\r\nBut that's not all ? having already paid and completed a refurbishment costing almost $55k, this unit stands out among its peers. Featuring new paint, flooring, furniture, bathrooms, and kitchen appliances, it exudes a fresh, contemporary ambiance. Enjoy easy access to village boutiques, as well as a myriad of outdoor activities such as skiing, mountain biking, hiking, and golfing. \r\nIndulge in the resort's amenities, including a year-round outdoor hot tub, seasonal swimming pool, fitness room, and sauna. With two levels of heated underground parking, underground bike storage, and a ski locker, convenience is at your fingertips. Plus, take advantage of exclusive access to a private beach just a short 10-minute drive away on the picturesque shores of Georgian Bay. Condo fees cover utilities, allowing for hassle-free ownership. Experience the ultimate in convenience with ski-in/ski-out access to Blue Mountain's slopes, and embrace the enchanting beauty of each season. Whether you seek a luxurious retreat or a savvy investment opportunity, Seasons At Blue offers the perfect blend of comfort, convenience, and profitability. HST on the purchase price is applicable but may be deferred by obtaining an HST number and participating in the Blue Mountain Resort rental program. 2% + HST Blue Mountain Village Association entry fee is applicable and annual fee of $1.00 +HST per sq.ft. payable quarterly. (id:56591)
RE/MAX By The Bay Brokerage
173680 Mulock Road
West Grey, Ontario
Escape to your own private paradise! A rare gem nestled on 10 acres of stunning natural beauty, complete with woodlands, a spring-fed pond, & fields of wildflowers. This charming home has seen many thoughtful renovations. The light-filled main floor boasts an inviting open concept layout, seamlessly connecting the kitchen, living room, & dining area, perfect for entertaining guests or simply enjoying family time. The newly added sunroom(2024) and composite covers deck includes beautiful electric fireplace and an independent heating and AC system making it a year round retreat. The main level also features the primary bedroom and a 4-piece bathroom along with two additional bedrooms. Venture to the lower level to discover a large rec room with a cosy wood stove (2023) with walkout to a custom exposed aggregate patio with a gazebo that would make the perfect home for your outdoor kitchen. You will also find an additional bedroom/den & another beautifully appointed 3-piece bathroom, complete with a six person sauna, offering a peaceful retreat at the end of the day. No detail has been overlooked in the construction of the 48 X 36 shop featuring a separate driveway, 21 ft ceilings and in floor heating powered by a high efficacy Viessmann boiler (2021) Indulge in the serenity of your own private oasis as you soak in the view from the decks overlooking the pond & rolling landscape. Listen to the birds, sit under a canopy of stars or be the first one up to watch the morning sunrise. Your magical & private haven is here. (id:56591)
Keller Williams Realty Centres
38 Islandview Drive
South Bruce Peninsula, Ontario
This charming three-season lakefront cottage on Chesley Lake offers a perfect getaway for recreational water sports, fishing, boating, and swimming. The cottage features two bedrooms, a kitchen, a bathroom, a living room, and a bonus room/enclosed sunroom with a fantastic lake view. The newer deck off the sunroom is ideal for enjoying meals, spending time with family and friends, or simply relaxing. The cottage and boathouse both boast a "Superior Steel Roofing System" metal roof, installed just four years ago. The boathouse, measuring 12' x 20', includes an overhead door, a poured concrete floor, hydro, and extra storage in the loft, offering great potential. Don't miss this opportunity to own a piece of waterfront property on beautiful Chesley Lake! Property being Sold AS IS WHERE IS as Seller has never lived in the property. (id:56591)
Sutton-Sound Realty
305 Bruce Road 13
Native Leased Lands, Ontario
Escape to Your Waterfront Cottage on Bruce Road 13! Nestled on the shores of Lake Huron this cozy 2-bedroom, 1-bathroom cottage, is perfectly positioned to capture stunning waterfront and sunset views. The newly installed patio doors off the living room lead to a large deck with incredible lake views. With direct access to the water, it's the ideal spot for canoeing, kayaking, or simply relaxing by the gentle rocky shoreline. A new deck at the water?s edge adds to the outdoor appeal, while three sheds on the property provide ample storage. Recent updates include a new roof (2022), an upgraded 3-piece bathroom, and many recent updates throughout. This fully furnished retreat is move-in ready, so you can start enjoying it from day one! Set on a spacious 60' x 200' lot with mature trees, with plenty of parking, and an open backyard, there?s plenty of space for relaxation and outdoor fun. Conveniently located just minutes from Southampton and Sauble Beach, you'll have easy access to amenities and dining. Don?t miss this opportunity to create lasting memories with family and friends. Start planning your 2025 summer season at the Lake and pack your bags and move right in. (id:56591)
Royal LePage D C Johnston Realty
598476 2nd Concession North
Meaford, Ontario
Discover serenity in this meticulously restored century farmhouse nestled on nearly 4 acres of picturesque countryside, with the majestic Niagara Escarpment as your backdrop and Coffin Ridge Vineyards & Boutique Winery as your esteemed neighbor. Perfectly blending rustic charm with modern elegance, this property is a haven for both relaxation and hobby farming enthusiasts. Settle into the warmth of a fully restored farmhouse, where a striking cedar tongue-and-groove cathedral ceiling in the great room frames a cozy wood-burning fireplace and French doors open onto a sun-drenched deck. The kitchen beckons with contemporary butcher block countertops, industrial accents, and a spacious pantry alongside a charming breakfast nook. \r\nRetreat to the tranquility of a main-floor master suite offering privacy and comfort with its own ensuite bathroom. Upstairs, four additional bedrooms and a full bath provide ample space for family and guests, each room offering sweeping views of the expansive landscape. Outdoor enthusiasts will delight in the property's amenities, including a 20x30 barn with hydro service, that at one time had 2 horse stalls, and frost-free hydrant (currently not working), upper and lower pastures, and vibrant perennial gardens. Revel in breathtaking sunset views over Georgian Bay from the deck, or explore the nearby natural beauty atop the Niagara Escarpment. This property offers a secluded retreat while being conveniently near the charming towns of Meaford, Owen Sound skiing at Blue Mountain. Just a short drive away from essential amenities and an easy commute to Kitchener-Waterloo and Toronto, it blends privacy with accessibility. Embrace the essence of the Georgian Bay lifestyle with this extraordinary country estate, where modern comfort meets timeless natural beauty. Don?t miss the opportunity to make this dream property your retreat from the everyday hustle and bustle. (id:56591)
Sutton-Sound Realty
695 Mill Street
Saugeen Shores, Ontario
ATTENTION INVESTORS! Fully rented Tri-plex with a very strong income stream and small operating expenses. The property has wonderful curb appeal, landscaped grounds and a concrete driveway with parking for 5. The building is a yellow brick century home that has seen many upgrades in recent years, including shingles, windows, doors, and forced-air gas heating. The interior has been well maintained and features 3 - 2 Bedroom apartments with soaring ceilings, and updated kitchens and baths. This Triplex is in a great location that's close to downtown amenities which is a great draw for tenants. There is also a large 20?x25? storage building with hydro at the back of the property and shared laundry in the basement. This is an investor's dream..fully rented, with good income, low expenses, and an excellent location! Call today for in-depth information on this exceptional opportunity (id:56591)
RE/MAX Land Exchange Ltd.
28 - 8 William James Court
Dysart Et Al, Ontario
Welcome to Silver Beach, Haliburton's Premier Lakeside Community! Discover refined cottage country living on Haliburton's renowned 5-lake chain. Built in 2018, this exquisite home is comprised of 3,165 sq. ft. of finished living space, one of the largest in the development, & offers the perfect blend of modern luxury, low-maintenance living, & a true 4-season lifestyle. Step inside to an open-concept main level where cathedral ceilings, a propane fireplace, & a dramatic wall of windows frame serene pond, forest & sunset views. The chef's kitchen is equipped with quartz counters, a breakfast bar, & s/s appliances.. A spacious dining area flows seamlessly to the great room & out to the large deck. The main floor also features a foyer, a powder room, & the primary suite with laundry, walk-in closet, ensuite bath, & walkout to the deck. Upstairs, a striking glass-railed loft overlooks the main living space. There are 2 bdrms, one very generously sized and one with direct access to the luxurious, upper level, spa like bath with soaker tub & walk-in shower. The finished lower level extends the living space with a large family room, large guest bdrm, full bath, & ample storage. An attached 2 car garage adds convenience. Premium amenities at Silver Beach include a clubhouse with Grand Hall for organized activities/events, a fitness centre, a games room, & a guest suite for visitors, forested trails that adjoin Pinestone Golf Course, 2 sand beaches within a few min walk, & docking facilities where you can dive right in, or purchase a slip (avail for $30k) allowing you to boat across sparkling waters & enjoy endless water based activities. Dock maintenance, snow removal, grass cutting, town sewers, community water treatment, & a level 2 EV charger all add to convenience. Located just minutes from golf, dining, health care, & the town of Haliburton, this property offers comfort, community, & convenience in one of cottage country's most desirable settings! (id:56591)
Chestnut Park Real Estate
267 Metcalfe Street E
Guelph, Ontario
LOCATION: Welcome to your family-friendly brick bungalow in the friendly neighborhood close to shopping, hospital, schools, church, plus more. Two bedrooms plus an office and a lovely sunroom with a gas fireplace and hot tub for your time to relax after a hard day at work. Main floor features newer cupboards, granite countertop, original hardwood floors, plaster construction. New 4 pc bath with ceramic heated floors. Basement finished with family room, fireplace, central vacuum plus a room that could be used as a bedroom. Single attached garage. The home is equipped with stair lift at front and also one for the basement. BOTH STAIR LIFTS CAN BE REMOVED. (id:56591)
Red Brick Real Estate Brokerage Ltd.
26 Main Street S
Bluewater, Ontario
CHARMING BRICK HOME ON ESTATE-SIZED LOT IN BAYFIELD!! Cozy 3 bedroom home boasting lovely woodwork and hardwood flooring thru-out. Formal dining room. Spacious living room. Main-floor primary bedroom. Upper floor has 2 bedrooms. Covered front and rear verandas. Natural gas heating and central air. Oversized garage/barn is located on the EXTRA BUILDING LOT that could be separated at a later date. Lots of mature trees, paved driveway & easy access of Euphemia Street. Municipal water & sewer. Short walk to historic ?Main Street? & downtown restaurants and shops. Lots of "elbow" room. EXCELLENT INVESTMENT OPPORTUNITY!! (id:56591)
RE/MAX Reliable Realty Inc
234520 Concession 2 Wgr Road
West Grey, Ontario
Discover tranquility across 486 acres of historic countryside, anchored by a beautifully preserved 1850s stone farmhouse, cherished by just five previous families. Designed by Oakville/Toronto architect Gren Weis, the residence combines modern luxury with timeless character, featuring a chef?s kitchen, a spacious great room, a sunroom, a screened-in outdoor summer room, and a heated dining gazebo. A short stroll leads to the lakeside guest house, passing the original 1919 barn and shed, and the remains of a century-old barn foundation, transformed into a charming garden for gatherings. This timber-frame guest house offers sweeping lake views, three bedrooms, two full bathrooms, and a finished lower level with a walkout. Wander through scenic trails that wind through fields and forests. Recreational highlights include a private tennis court, an inviting in-ground pool, and a firepit for starlit evenings. Complete privacy awaits, with meticulously maintained gardens blending modern landscaping with classic architecture. As you enter under a canopy of mature spruce trees, the secluded beauty of the property unfolds. Endless views and breathtaking sunsets make this retreat truly rare and cherished. Sq Ft includes Guest House (id:56591)
Sotheby's International Realty Canada
422 Rideau River Street
Waterloo, Ontario
Welcome to 422 Rideau River Street, a luxurious 2-storey home in the highly sought-after Conservation Meadows. From the moment you step onto the stone staircase and through the front door, every detail speaks of elegance and comfort. The main level showcases hand-scraped hardwood floors and a chef-inspired kitchen with marble accents, custom cabinetry, induction cooktop, industrial hood, double oven, and seamless Gaggineau appliances. A butlers pantry with under-cabinet lighting makes entertaining effortless. Gather in the family room by the gas fireplace or relax in the vaulted-ceiling living room. A 2-pc bath with imported Italian tile and laundry with pet wash station complete the level. Up the glass staircase, discover the show stopping primary suite, a retreat that feels like a boutique hotel. Double doors open to a serene vestibule leading into a spacious, light-filled sanctuary. Storage is abundant with a walk-in closet, a second walk-through closet, and a custom dressing room. The ensuite is pure indulgence, featuring an oversized glass shower and a volcanic rock soaker tub that holds warmth for long, restorative baths. Every detail invites you to slow down and recharge. Three additional bedrooms and a 5-pc bath with cheater ensuite access complete this floor. The walk-out basement is designed for living and play, with a large rec room, AV room for home Sonos, bedroom, 3-pc bath, and a whimsical built-in Fairy House treehouse loft. Outside, the fully fenced yard features a gazebo, container gardens, and peaceful views of the woodlot and pond; no rear neighbours. This is more than a home, its a lifestyle. (id:56591)
Coldwell Banker Win Realty
531 11th Avenue
Hanover, Ontario
Welcome to 531 11th Avenue in the town of Hanover. This traditional yellow brick two storey home sits on an oversized 200 foot lot and has a new tiny home situated on the property. This home offers elegant woodwork throughout as well as pocket doors showcasing the era of this home. The main level has ample living space with a dining room, living room, eat in kitchen and large foyer off of the front entryway. Upstairs you will find three nice sized bedrooms and an updated full bathroom. The attic space is finished for additional living space and is currently being used as a bedroom. The large lot also has a good sized shop for additional storage or a place to tinker. The furnace, central air and water softener have all been updated and are only 3-4 years old. If youre looking for a family home, or need the extra space out back, then this spot is for you. (id:56591)
Exp Realty
94 Oxbow Park Drive
Wasaga Beach, Ontario
Location, Location, Location! Welcome to this lovely home just steps from the tranquil Nottawasaga River. This beautifully maintained 4 bedroom, 3 bathroom sits on a generous , tree lined lot. Located across from protected Ministry Forest, this property offers privacy and located across the street from scenic walking trails. Inside you'll find a spacious layout perfect for families. The main level features a custom maple kitchen with hardwood floors throughout, leading into the spacious living room. Doors from the dining area lead to a back deck to enjoy the large backyard, with firepit where you can relax and have your morning coffee or enjoy the sunsets that Wasaga Beach is known for. Finished basement includes a spacious bedroom, 3-pc bathroom, and a cozy family room with a 3-sided gas fireplace. Inside entrance to the double car garage. New gutter guards were installed in 2020, Other upgrades include Triple-pane front door and windows (2018), custom window shades, shingles (2017), and sump pump (2017), flooring (2020). New shed (2022) , fence 2022, SS refrigerator 2025. Close to shopping, banks, restaurants and the beach, this home provides all the comforts of town living while maintaining the tranquility of a rural setting. (id:56591)
Royal LePage Locations North
1401 Rocksborough Road Pvt 2
Bracebridge, Ontario
Sit in the Muskoka Room, deck or covered porch and listen to the Loons calling, waves lapping the shore and the breeze russling through the trees- this is Off Grid Paradise. Very well maintained and unique 3 season cedar sided and pine lined, open concept, 4 bdrm, rustic cottage is tucked away on serene Spence Lake just 15 minutes from Town of Bracebridge. Set on a private oversized 8 acre lot with 350 feet of water frontage, no neighbours to the left and minimal lake development, it truly feels like you are in the heart of nature. Accessed via a private summer-maintained cottage road managed by a well-established association, this quaint and peaceful property is a haven from the hustle and bustle. Natures own granite and white pine landscaping and gentle slope lead you to the shoreline, where a floating dock awaits. Solar power system upgraded approximately 6 years ago to support the entire cottage. Cottage comes fully furnished and includes a 16 Aluminum boat for your enjoyment. Positioned close to the water for that classic cottage feel, this retreat is ready for you to start making memories the moment you arrive. (id:56591)
RE/MAX Professionals North
205 London Road
Huron-Kinloss, Ontario
Don't miss this sharp, bungalow, just steps to Lake Huron's beautiful sand beaches. Adorable, 2 bedroom, 1.5 bathroom, year-round home on a quiet, dead-end street, this property won't last long. Abundant natural light, on a large lot, this could be your home or cottage for years to come. Walkouts from the living room and primary bedroom to a nicely landscaped, fully-fenced backyard. The spacious living room features a bay window and a wood-burning fireplace for those chilly winter nights. The detached, double-car garage features 2 heated bonus rooms, perfect for storage or a workshop. Situated between Kincardine and Goderich for your shopping amenities, Point Clark is a delightful lakeside community. What are you waiting for! (id:56591)
Coldwell Banker Peter Benninger Realty
113 Aspen Way
Blue Mountains, Ontario
Craigleith - Extensively renovated, approx. 4,444 sq.ft of living space, this 4-bedroom and 3.5-bathroom home is just steps away from Craigleith and Alpine ski clubs. This home features an open concept kitchen/living area, and a dining room with an impressive 18-foot cathedral ceiling, hardwood flooring throughout, Italian porcelain tiles in the laundry and bathrooms, main floor primary suite with a large walk-in closet and custom cabinetry. The second floor includes 2-bedrooms, a bathroom, and a loft overlooking the dining room. The lower level offers an additional bedroom, bathroom, rec-room, and a bonus flex room with a gas fireplace. The property is beautifully landscaped with river rocks and low-maintenance gardens, and features a large two-level cedar deck with a saltwater hot tub. Close to skiing, golf, cycling, Georgian Bay, Georgian Trail and all the areas amenities. (id:56591)
Royal LePage Locations North
310 - 16 Raglan Street
Collingwood, Ontario
WATERFRONT CONDO COMMUNITY ~ Spectacular Views of Georgian Bay! Welcome to Sunset Cove, Collingwood. Experience carefree living in this beautiful 2-bedroom, 2-bathroom condo located in the heart of Collingwood, just steps from Sunset Point Park and situated on the stunning shores of Georgian Bay. Embrace a friendly, well-maintained waterfront community, this unit offers beautiful views and a host of desirable amenities. Property Highlights: Spacious & Bright: Open-concept living, dining, and kitchen area perfect for entertaining family and friends. Primary Suite: Features his & hers closets and a private 4-piece ensuite with a jetted soaker tub. Second Bedroom & Full Bath: Ideal for guests or a home office setup. Community Features: Private Beach Access Dip your toes into Georgian Bay or simply unwind by the water. Seasonal Outdoor Pool: Lounge and soak up the sun all summer long~ great to entertain guests and grandchildren. Community Room: featuring pool table, media room, games, kitchen, library etc.~ A welcoming space to connect with neighbours and enjoy social events. Walking/Biking Trails Steps to Sunset Point and nearby trail systems for nature lovers. Convenience & Comfort: Heated Underground Parking~ A winter essential in Collingwood! Assigned Parking Spot & Secure Bike Storage. Storage Locker~ Extra space for seasonal gear. Concierge: On-Site (9-5) Added security and peace of mind. Prime Location: Walk to downtown Collingwood for boutique shopping, local dining, and community events. Easy access to outdoor recreation, including golf, fishing, skiing, hiking, and boating. This spacious condo at Sunset Cove is more than just a home its a lifestyle. Whether you're looking for a full-time residence or a weekend getaway, this waterfront gem offers it all. Book your private showing today and make every day feel like a vacation! Rooms virtually staged for vision! (id:56591)
RE/MAX Four Seasons Realty Limited
