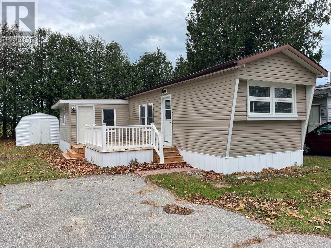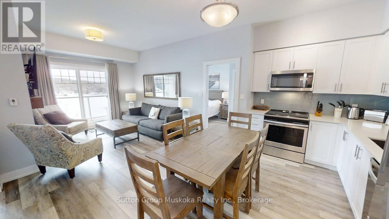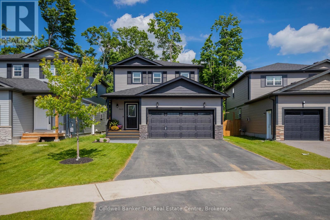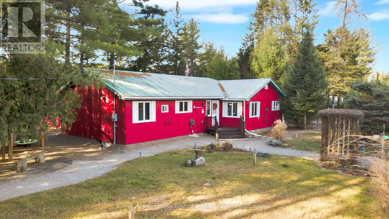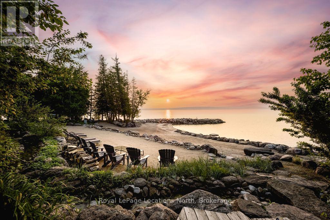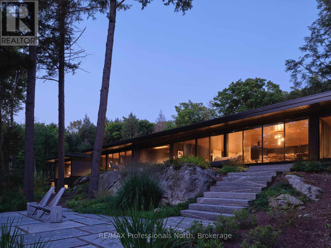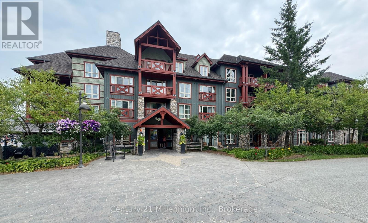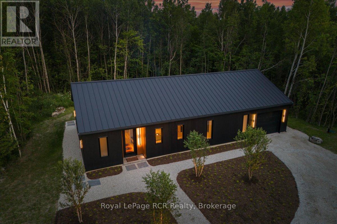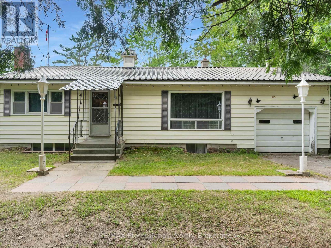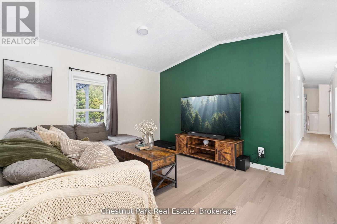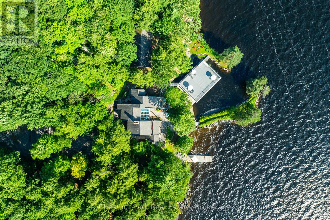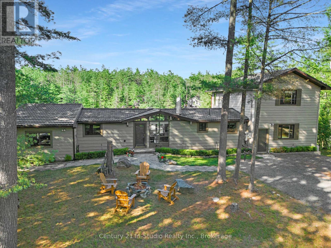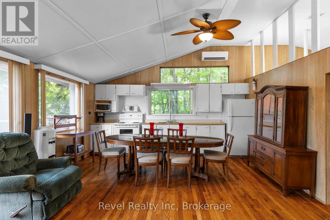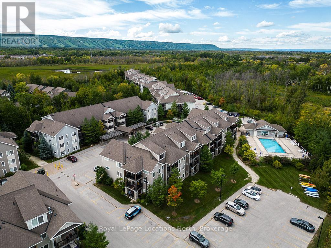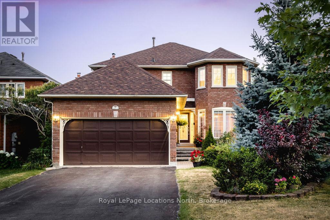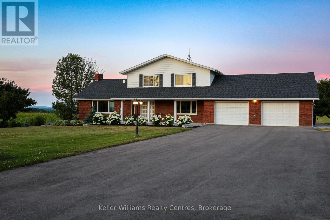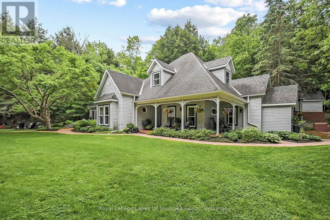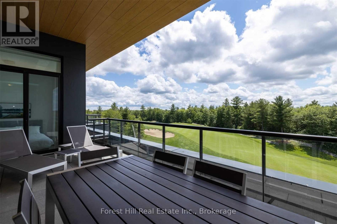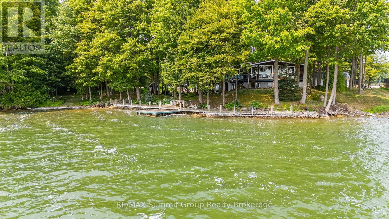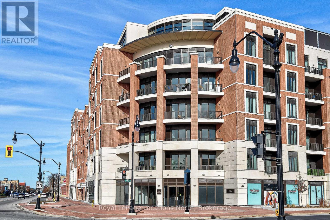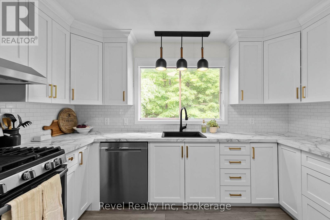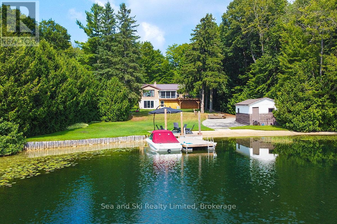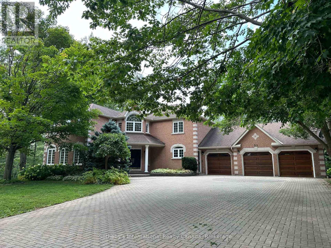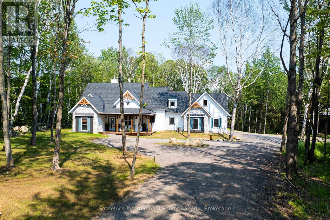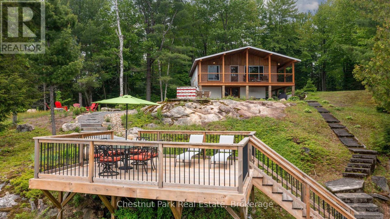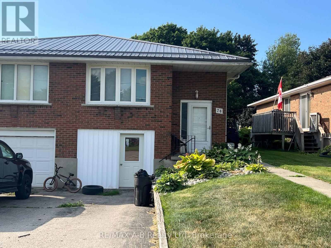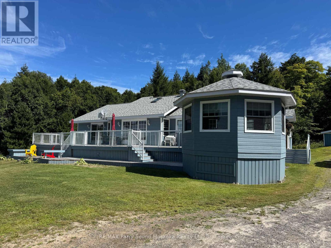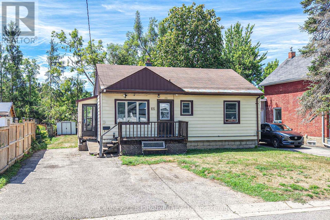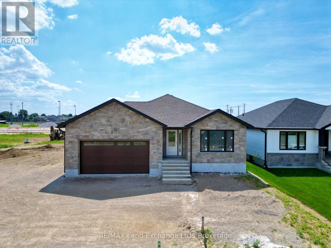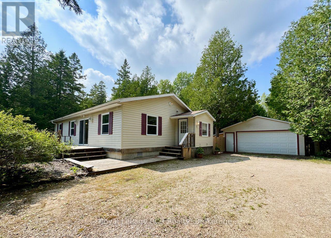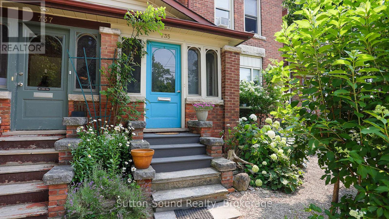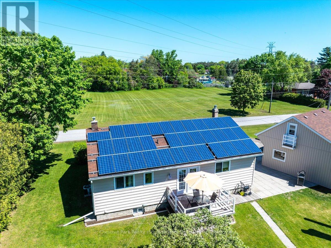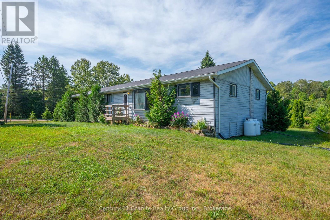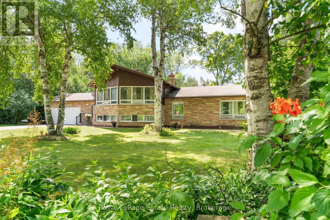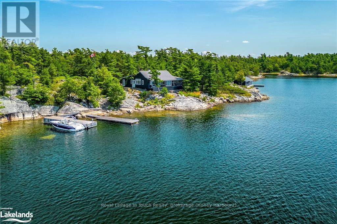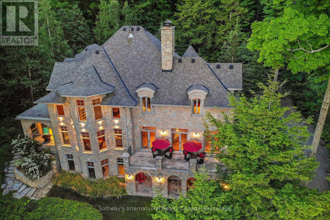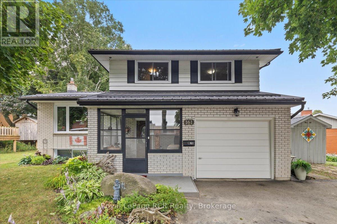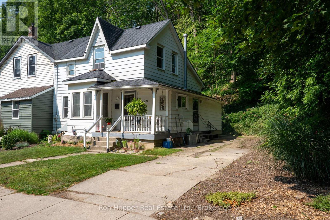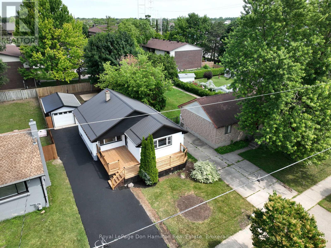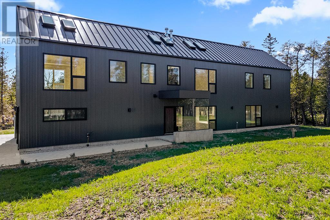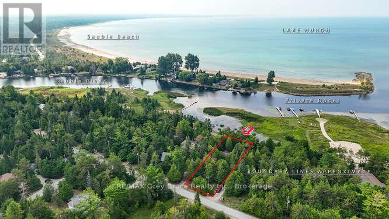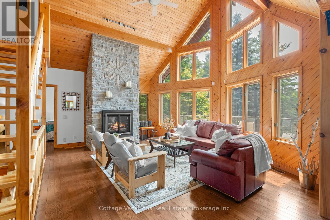16 Bloomsbury Drive
Ashfield-Colborne-Wawanosh, Ontario
Renovations are complete! 16 Bloomsbury Drive is now ready for immediate possession in the family friendly land lease community; Huron Haven Village. The minute you walk into this home your eyes are drawn to the brand new white kitchen with gorgeous butcher block style counter top. An eat in dining room easily accommodates your kitchen table or perhaps you would prefer to add your own island with seating in this open concept kitchen floorplan. The cozy living room space is located at the front of the home off the deck with new vinyl railing. A three piece bathroom features all new fixtures including the corner shower, vanity, toilet and lighting. Inside the bathroom closet space is room for a stackable washer and dryer along with the owned water heater. The primary bedroom is at the back of the home for privacy with room for dressers and a large closet for clothing. The addition to the side of the home is currently used as a family/sitting room however a second bedroom and foyer area could be created by the new buyer. Other updates include recessed lighting, all new flooring, drywall, painted throughout, new interior doors and outdoor lighting. Swim during the summer months in the new inground pool, socialize in the clubhouse or enjoy the sandy beaches of Lake Huron close by. Minutes from the Town of Goderich, golf courses and all your shopping needs. (id:56591)
Royal LePage Heartland Realty
423 - 25 Pen Lake Point Road
Huntsville, Ontario
Top floor two-bedroom condominium located in the Lakeside Lodge at Deerhurst Resort Muskoka! This immaculate two-bedroom, two-bathroom unit offers a commanding view over Peninsula Lake. Enjoy a sunny afternoon and a cool drink on your large private balcony overlooking the lake - plenty of room for a large group. This luxury unit is ready for you to enjoy and is offered fully-furnished and includes a storage unit in the building. Inside the unit you will find a fully equipped kitchen with stainless steel appliances, natural gas fireplace, 9-ft ceilings, laundry room and 878 sq. ft of living space (one of the larger two-bedrooom units with a lake view) & more. The large primary bedroom includes an ensuite with huge glassed walk-in shower. The building includes elevators, a large recreational/games room with pool table, great for gatherings, a gym, plus a pool located on the lake-side of the building. The heat pump for the unit was replaced by the current owner in 2024. Deerhurst has something to offer for everyone beachs, multiple pools, golf, tennis, restaurants, docking, trails and many additional activities and special events at the resort including concerts and comedy shows all in one without having to travel. Unit includes a private locker in the lower area of the building. Condo fees include natural gas, TV cable, internet, building maintenance, along with other normal condo items. Deerhurst is located 5-minutes from the Town of Huntsville, 5-minutes to Arrowhead Provincial Park, 20 minutes to Algonquin Park & much more. Peninsula Lake is part of a chain of lakes offering over 40 miles of boating. Unit is not on the rental program but could be added if desired. HST does not apply to the sale. Annual property tax $5,696. Monthly condo fee $754.05. Ownership includes use of recreational facilities at the resort and discounts on certain of the resort amenities, such as golf and dining. Enjoy the resort lifestyle and live, vacation and invest in Canada! (id:56591)
Sutton Group Muskoka Realty Inc.
360 Wild Rose Drive
Gravenhurst, Ontario
This beautifully maintained 5-year-old two-storey home is located in one of Gravenhursts most family-friendly neighbourhoods and offers the perfect blend of comfort, style, and convenience. The main floor features a spacious open-concept layout with a stunning kitchen, dining, and living area complete with elegant wainscotting details, a cozy fireplace, and upgraded engineered hardwood flooring throughout. The kitchen is outfitted with high-end appliances including a gas stove, perfect for the home chef. A convenient 2-piece bathroom and direct access to the double car garage off the foyer make everyday living easy, whether you're unloading groceries or coming in from the cold. The dining area opens onto a sliding glass door that leads out to the backyard, where you'll find an expansive deck perfect for entertaining, along with a lower-level yard space ideal for kids play structures or additional seating. The backyard is a dream for those who love to host, offering ample space for gatherings, barbecues, and outdoor dining. The large lot extends 123 feet deep and the backyard is fully fenced, offering peace of mind for families with children or pets. Upstairs, natural light pours in through large windows, highlighting three generously sized bedrooms. The primary suite includes a spacious walk-in closet and a beautiful ensuite with a lovely walk-in shower, while the two additional bedrooms share a full 4-piece bathroom. The fully finished basement offers a large versatile space for a gym, rec room, or home theatre, along with a separate laundry room and ample storage. The fully paved driveway adds to the homes functionality and curb appeal. With Tarion warranty still in place, you can purchase with added confidence. Just a short walk to Beechgrove Public School and a quick drive to downtown Gravenhurst or Muskoka Sands Beach, this home truly has it all for todays busy family. (id:56591)
Coldwell Banker The Real Estate Centre
10000 Soyers - Brown Island
Minden Hills, Ontario
A private sanctuary on the shores of pristine Soyers Lake. This rare offering, a one-of-a-kind private island encompassing over 7 acres of natural beauty, promises a lifestyle defined by tranquility and breathtaking scenery.Wake to breathtaking sunrises over shimmering waters and ending your days with fiery sunsets painting the sky. With over 2900 feet of pristine shoreline, every vantage point reveals a postcard-worthy panorama. Explore the island's beautiful topography, discover hidden coves, and revel in the peace that only nature can provide. Every detail has been thoughtfully considered. This spectacular custom-designed home has been lovingly cherished for years. The open-concept living area seamlessly blends with the breathtaking natural surroundings, thanks to walls of windows that frame panoramic lake views. Gather around the cozy woodstove on cool evenings, or unwind in the screened-in Muskoka Room while enjoying captivating lake views. Featuring three bedrooms, including a primary suite with a large walk-in closet, this home offers ample space for family and friends. With easy access to the island, the mainland is just a short boat ride away, and a nearby marina provides effortless access.More than just a property, enjoy the soothing sounds of nature, the beauty of untouched landscapes, and the joy of creating lasting memories with loved ones. Don't miss this rare opportunity to own your own piece of paradise on Soyers Lake, one of the few private islands in Haliburton. (id:56591)
Chestnut Park Real Estate
21 Sparrow Road
Kawartha Lakes, Ontario
Escape to this four-season, ranch-style fully furnished cottage retreat on the scenic Burnt River! Nestled just a short paddle away from Sparrow Rapids, this property offers a unique balance of adventure and relaxation. The open-concept layout seamlessly connects the kitchen, dining, and living areas, with a walkout to a charming screen room?perfect for quiet mornings and cozy evenings. With three bedrooms, including a spacious primary with an ensuite, and a 4-piece main bathroom, this cottage is designed for both comfort and convenience. The dedicated games room, complete with a bar and pool table, is ideal for entertaining. A large laundry room adds extra functionality to this thoughtful layout. Outside, a single-car detached garage and an additional soft-sided garage offer ample parking options. The backyard boasts a large deck with western exposure, ensuring breathtaking sunset views. Unwind in the sheltered hot tub under a gazebo, gather around the fire pit, or enjoy the BBQ area complete with a pizza oven. Let the soothing sounds of the nearby rapids create a natural soundtrack to your outdoor experience. A staircase leads to a well-appointed cedar sauna, kayak/canoe storage, and waterfront access, featuring a floating dock for easy river enjoyment. Explore the nearby Victoria Rail Trail for snowmobiling and ATV adventures. This property is more than a cottage; it?s a year-round haven for relaxation and recreation and located just 6 minutes from Kinmount and 15 minutes from Norland. (id:56591)
Sotheby's International Realty Canada
230 Dublin Street N
Guelph, Ontario
Be the proud owner of this timeless double-brick Georgian-style home, a true piece of Guelph's history. Built by one of the city's notable architects of the era, its character shines through, much like the other landmark homes that define the downtown streetscape. Inside, you'll find sun-filled, spacious rooms highlighted by an authentic wood-burning fireplace and a gourmet kitchen featuring built-in luxury details, brand-new appliances, and a professional Wolf range with matching hood. The kitchen flows seamlessly into the formal dining room, framed by a picture window overlooking the lush back garden. Step outside to enjoy a new deck, flagstone patio, and a covered, gas-powered BBQ area surrounded by manicured gardensperfect for entertaining family and friends in every season. Set in the highly sought-after Exhibition Park neighbourhood, this home combines historical charm with modern convenience. Enjoy updated electrical, plumbing, and insulation for worry-free living, along with excellent heating and cooling, a main-floor powder room, and walkable access to schools, sports and arts centres, restaurants, shops, and the farmers market. With plenty of storage, a large cedar shed, a full attic with potential, and a roughed-in 3-piece basement bathroom, there's room to make this home truly your own. Own a remarkable part of Guelph's history in a warm, welcoming community where memories are waiting to be made. Welcome to 230 Dublin Street North. (id:56591)
Coldwell Banker Neumann Real Estate
1 Three Tree Island
Mcdougall, Ontario
Welcome to Three Tree Island - An iconic & idyllic island retreat, Three Tree Island offers the rare opportunity to own a piece of Georgian Bays storied landscape. Featured in Cottage Life magazine, this majestic property combines timeless natural beauty with refined craftsmanship & total seclusion, an unmatched private oasis in the heart of Ontario's cottage country. Built by renowned local craftsman Ron Bowman, the islands main residence blends rustic charm with modern comfort, offering 3 bedrooms, 2 bathrooms & panoramic water views from every room. The primary suite is a true sanctuary, where oversized windows create the illusion of floating on the Bay itself. A separate bunkie with an additional bathroom provides extra accommodation for guests, along with an outdoor shower, sauna & hot tub that complete the spa-like experience. Strategically located just 3 minutes from municipal docks & 5 minutes from Parry Sound Harbour, access to town is effortless yet the island feels worlds away. Enjoy an afternoon at the nearby Parry Sound Golf Club, then return to wave at the Island Queen, passing cruise ships & Coast Guard vessels gliding by in the surrounding waters. Soak in dramatic western-facing views down the length of Georgian Bay and bask in unforgettable sunsets from the expansive decks, perfect for entertaining friends and family. With no neighbours in sight, extreme privacy & a granite shoreline hugging the island's perimeter, this is the perfect place to enjoy the sun, stars & Northern Lights.The property is offered fully furnished & features a commercial-grade steel docking system on the leeward side of the island, capable of accommodating larger vessels. Stay connected with full electricity & reliable internet, making it ideal for remote work or year-round escape. Whether you're swimming off the rocks, unwinding in the sauna or gazing at the endless water views, Three Tree Island is an exceptional, once-in-a-lifetime offering. Sunset lovers take note. (id:56591)
Engel & Volkers Parry Sound
100 Melissa Lane
Tiny, Ontario
Welcome to one of Canada's largest log mansions, a Yellowstone of the North that rivals the magnificent log building in the Yellowstone TV series.This breathtaking, one-of-a-kind waterfront estate at the very point of Georgian Bay's Cedar Point redefines luxury living.Built in 2002 as a private resort, set on 4.37 acres of landscaped grounds w/ 2 beaches over 412 ft of pristine shoreline.With close to 14,000sqft, every detail of this custom-designed home was lavished w/uncompromising quality.The main residence features 8 bed+8 bath+ 2nd living quarters-2 bed+2 bath.Every room is a statement w/soaring ceilings, rich finishes + breathtaking views. Outdoors,this waterfront sanctuary captivates w/private sandy beach, cabana, gentle streams+ 90-ft stone pier offering panoramic views.Boaters will value an 80-ft seasonal dock at the 2nd, pebble beach. Birders will be impressed to learn that Cornell Lab identified 100+species.At night, gather at the pier under a canopy of stars/luxuriate in the 8-person in-ground hot tub.A true legacy property, offering a level of privacy, scale + beauty that simply can't be replicated.Massive log doors feature hand-carved artwork & open to 20-ft high grand foyer a Shooting-the-Rapids carving.Main floor- dining room, living room w/wet bar, sitting room w/ beautiful lake views+office.Custom Kitchen offers a Dacor + Thermador stoves, oven, Sub-Zero fridge/wine cooler, butlers pantry,2 dishwashers+fireplace.The spectacular main floor primary suite has vaulted ceilings, stone f/p +spa-like ensuite w/private deck.Upstairs:3 bed+3 bath + family room.The w/out lower level includes a new accessible bedroom w/ensuite, laundry, games room, gym+Sonos-equipped home theatre.20-seat English pub offers-draft taps/Sub-Zero cooler/keg fridge,ice maker+custom stone fireplace.In-flr heat throughout main home/garage/guesthouse.4-car heated garage. New boiler, cedar shingled roof, irrigation, Starlink internet/cell tower, cobblestone driveway, 90-ft stone pier. (id:56591)
Royal LePage Locations North
1298 Lipsy Lake Drive
Dysart Et Al, Ontario
A rare opportunity to acquire one of Haliburton's most exquisite properties. Discover a coveted offering with unparalleled privacy in the exclusive enclave of Lipsy Lake. With only 33 properties, the lake is quiet and offers a hard to find alternative to those in search of supreme tranquility. This meticulously crafted contemporary estate is nestled on over 14 acres, with 545ft of prized, west-facing frontage. Spanning 130ft, the design of the main dwelling is informed by nature and integrated into the rugged beauty of the Canadian Shield. Designed by MafcoHouse and utilizing post and beam construction, the need for load bearing walls is eliminated. Vast expanses of floor to ceiling windows inspire a deep connection to nature. A glass corridor provides a divide between the living space and primary suite, with a glass bridge connecting to a two story guest wing. A covered carport with entrance to the lower level of this wing doubles as a large private patio to the bedroom above. Relaxed luxury is rooted in the complex yet simple and intentional design throughout, where every detail has been considered. With impeccable finishes from the warmth of the Hemlock clad ceiling, to the bespoke oak millwork, the home provides a generous space for entertaining as well as intimate family living. Two exterior screened-in rooms expand the interior living space to the outdoors. The glass facade reflects the natural surroundings, blurring the home from the lakeside view. Architecturally landscaped, cut granite steps, landings, and patios are meticulously integrated into the topography and lead to the water's edge. Beyond the main dwelling, an accessory structure houses a two car garage, gym, full bathroom, and an almost 600sqft rec room. A basketball sports court and groomed trails complete this exceptional offering. More than a home, 1298 Lipsy Lake Drive is a place to exhale - where the harmony of intentional design and profound stillness awaken a deeper sense of luxury. (id:56591)
RE/MAX Professionals North
201 - 152 Jozo Weider Boulevard
Blue Mountains, Ontario
Stunning SLOPE-SIDE 3-bedroom, 3-bath end unit in sought-after Weider Lodge! Perfectly located in the heart of Blue Mountain Village, this beautifully updated and fully refurbished 2nd-floor retreat offers breathtaking ski hill views and ski-in/ski-out access at the Silver Bullet lift. Designed to sleep 8 comfortably, the spacious layout includes an open-concept living/dining and kitchen area, with stylish furnishings all included - fully turnkey and ready to enjoy. Step outside to Plunge! Aquatic Centre, the tranquil Mill Pond, mini putt, and the Villages vibrant shops, dining, and entertainment. Owners and guests enjoy outstanding amenities including an outdoor seasonal pool, year-round hot tub, fitness room, sauna, ski locker (common area), and secure underground parking. Currently part of the Blue Mountain Village Rental Program, this property offers hassle-free management, strong rental income potential, and the flexibility for owners to use their unit up to 10 times per month. HST is applicable to the purchase price (may be deferred with an HST number). A 2% + HST Village Association entry fee is due on closing, plus an annual VA fee of approx. $1.08 + HST per sq. ft. Utilities are included in condo fees. Whether you're looking for a family retreat, an investment property, or both, this slope-side gem in the heart of Blue Mountain Village delivers it all. (id:56591)
Century 21 Millennium Inc.
350381 Concession A
Meaford, Ontario
Experience refined living in this custom-built modern bungalow, perfectly set on 2 private acres. Every inch of this residence showcases high-end craftsmanship and sophisticated design, from the in-floor heating throughout to the exquisite reclaimed barn board flooring and custom millwork. The open-concept interior is enhanced by a Legrand smart lighting system, oversized doors, Sonos whole home integrated sound system, and striking custom print wallpaper, with interiors thoughtfully curated by TEB Interiors Inspired Design. The chef's kitchen is a work of art, featuring a travertine countertop, backsplash, and range hood surround, Porter & Charles cooktop and oven, integrated Liebherr fridge, SMEG dishwasher, Bocci outlets, and a dedicated espresso bar. The showstopping indoor/outdoor double-sided DaVinci Maestro fireplace anchors both the living space and the expansive 66-ft TimberTech composite deck. The primary suite is a serene retreat, offering a custom walk-in closet that flows into a sleek wet-room style 5-piece bath ensuite, complete with a stunning book-matched tub. A second bedroom also opens to the deck, while the uniquely designed guest bath features five distinct tile styles for a one-of-a-kind look. Outdoors, enjoy a 20' x 10' electronic RollTec awning over the sititng area, a professionally designed landscape that includes a dining area, a cozy firepit with barn beam benches, and seamless indoor-outdoor flow perfect for entertaining. The attached 1.5-car garage impresses with Trusscore paneled walls and in-floor heat, matching the comfort and quality found throughout the home. A rare blend of modern elegance, thoughtful design, and premium finishes, this home redefines luxury bungalow living. (id:56591)
Royal LePage Rcr Realty
Sotheby's International Realty Canada
1716 Gravenhurst Parkway
Gravenhurst, Ontario
Perfectly situated just minutes from both Bracebridge and Gravenhurst, this solid older bungalow offers great potential for first-time home buyers or investors alike. The main floor features two bedrooms, a bright living room, dining area, eat-in kitchen, convenient main floor laundry, and a full 4-piece bathroom.The lower level extends the living space with a large rec room, third bedroom, and plenty of storage options. Set on a good level lot, this property includes a spacious backyard, a 12 x 22 outbuilding, and ample room for outdoor enjoyment. Additional features include a durable metal roof, propane fireplace, central air, forced air oil furnace, a drilled well with new pump, and more. With solid bones and a great location, this bungalow is ready for its next chapter whether as a cozy family home or an investment opportunity. (id:56591)
RE/MAX Professionals North
40 - 21 Mount Vernon Trail W
Huntsville, Ontario
Affordable, Move-In Ready, and Full of Charm Welcome to this bright and cheerful 3-bedroom, 1-bathroom home nestled in a quiet, friendly community just minutes from downtown Huntsville. Whether you're a first-time buyer or looking to simplify with easy one-floor living, this property checks all the boxes for low-maintenance comfort and convenience. Step inside to a warm and welcoming interior featuring new flooring (2023), tons of natural light, and a great layout with excellent flow. The oversized kitchen offers plenty of space to gather, with room for a full-sized dining table and effortless connection to the main living area. You'll love the peaceful, deep yard perfect for lounging, gardening, or letting kids and pets play freely. A sunny deck offers the ideal spot to catch some rays or host friends for an afternoon BBQ while enjoying the quiet surroundings. Additional features include two outbuildings for extra storage, a drilled well and private septic for cost-effective living, municipal garbage pickup for added convenience, very low utility costs and low maintenance overall, and a $132/month road maintenance fee that ensures year-round access and peace of mind. This home truly feels like the perfect place to start home ownership, and with just the right amount of space to grow into. You're close to town, but it feels like you're miles away from the hustle and bustle. It's peaceful, friendly, and easy to settle into. If you're looking for a welcoming neighbourhood and a home that just feels right, this might be the one. Reach out today to book your private showing! (id:56591)
Chestnut Park Real Estate
10 Wyldewood Road
Muskoka Lakes, Ontario
Outstanding 6 Bedroom South Westerly oriented Lake Muskoka Estate Exclusively addressed within the rarely offered and highly coveted Beaumaris, Port Carling Corridor. Commanding Granite Stone Principal Lakehouse boasts 3 levels of sun-drenched living spaces with water vistas everywhere. The Handsome Great House has been thoughtfully designed for the intimacy of family gatherings and the grandness of 4 seasons entertaining. Interior features include spacious sunset dining for 12 or more, open concept kitchen, 3 stone fireplaces, sunken lakeside family room, gym, sauna & all bedrooms fully ensuited. The masterful beauty of this Principal Lakehouse is that it seamlessly integrates its interior to the exterior with its walls of glass, 3 story Lakeside glass atrium, & gorgeous stone floors that flow out to the exterior stone paths & patio enveloping all the Estate's landscaping. With lake views as far reaching as Lake Muskoka beholds, the sunset oriented views are everlasting. All day sun warms the lands and sparkles the property's playground of deep waters & toddler friendly beach, 45-foot long sundock, & 2000 sq ft oversized boathouse's dreamy sundeck. A Waterside jacuzzi spa beautifully shaded below the Muskoka "palms" & Stone BBQ area complete with Pizza oven lay way to even more vacation enjoyment. A landmark point centre to the property creates a perfect harbour for protected swims & the handsome 3 slip boathouse. For extended family use or guests, the 2 bedroom completely self contained 1200+ sq ft guest house offers up its own fireplace, wrap around deck & Muskoka room to create the perfect tuck away for an entire extra family. This Chic Classic Modern-Esque Lakefront Estate serves up the finest in location, views, and all-season utility boasting a 2-bay garage. With its stately tree lined private drive the perfect curtain opener is created for this wonderful wholly comprehensive Beaumaris area Hideaway ideal for today's Modern Family. Come have it all. (id:56591)
Chestnut Park Real Estate
29 Island 26lm
Gravenhurst, Ontario
Come discover Muskoka's enchanting landscape! This extraordinary private 11-acre parcel of land unveils itself as a unique majestic place amidst the scenic panorama of Lake Muskoka. Nestled among 800 feet of shoreline with coveted CW-8 zoning, this historically significant commercial island property boasts a rich heritage, tracing back to the iconic Glen Echo Lodge, which flourished from 1898 to 2003, a historical cottage resort with 26 bedrooms. It's like stepping into a cherished storybook where history still exists and is known by many on the lake. Whether embracing the tradition of seasonal Island living with family and friends or embarking on a development journey to create a private family compound or tourist establishment, this property offers a boundless canvas of potential. Meandering pathways adorned with flagstone accents lead to a cluster of seven original cabins, each close to one another on the south side of the property. The lay of the land is gracefully accentuated with natural granite rock, slight elevation changes and an expansive open field while having panoramic views of Lake Muskoka, punctuated by the quaint silhouette of nearby islands. A collection of seven snug cabins awaits, with five meticulously refurbished to exude a charming rustic cottage vibe. Among them, a combined Kitchen, Living, and Muskoka Room cabin boasts an elevated deck offering picturesque views of the lake. Additionally, there are five cabins with bedrooms, two bathrooms, laundry facilities, a work shed, and one original cabin situated at the water's edge, its unique footprint holding intrinsic value. Fronting on 800 feet of pristine Muskoka shoreline, graced by two existing docks and a charming flagstone waterside patio, this haven invites one to envision summer on the lake. Come discover a wonderful offering on the north side of Taylor Island, where privacy meets opportunity. (id:56591)
Chestnut Park Real Estate
551 Peninsula Road
Gravenhurst, Ontario
Luxury Lakeside Living on Muldrew Lake Experience refined waterfront living at this beautifully renovated four-season retreat, ideally located just minutes from Gravenhurst on the sought-after shores of Muldrew Lake. Thoughtfully upgraded and meticulously maintained, this elegant property offers the perfect blend of modern comfort and timeless Muskoka charm.Step inside to soaring cathedral ceilings and an open-concept living space, ideal for entertaining or relaxing with family. Rich hardwood floors flow throughout, leading to a chefs kitchen featuring built-in appliances, granite countertops, and a custom island designed for both form and function.With 4 spacious bedrooms and 3 well-appointed bathrooms, there is ample room for family and guests alike. The home has seen extensive upgrades, including a redesigned kitchen, updated flooring, spray foam insulation, freshly painted interiors and exteriors, a heated water line, new 200-amp electrical service, and a 13kW Generac generator with a new motor ensuring peace of mind in every season.Outdoors, enjoy over 1,500 square feet of decking and docking space perfect for entertaining, boating, or quiet evenings around the fire. The site is also prepped with plans for a future double-car garage where the current shed is located.Whether you're looking for a serene personal escape or a high-end rental investment, 551 Peninsula Road delivers effortless luxury in the heart of Muskoka. (id:56591)
Century 21 In-Studio Realty Inc.
1096 Cowan Park Road
Muskoka Lakes, Ontario
Welcome to Three Mile Lake! This charming 3-bedroom seasonal cottage has been lovingly owned by one family for generations and is now ready for its next chapter. Nestled among the trees with beautiful lake views, this cottage offers the perfect Muskoka getaway peaceful, private, and just minutes from both Port Carling and Rosseau. Inside, you'll find an open living space filled with natural light, 3 comfortable bedrooms, and a cozy cottage feel thats full of potential. Investor potential as well!!! While a little work remains to complete the vision, this property provides a wonderful opportunity to make it your own and enjoy everything lakefront living has to offer. Whether you're looking to renovate, refresh, or simply relax by the water, this is a rare chance to own on sought-after Three Mile Lake. (id:56591)
Revel Realty Inc
305 - 3 Brandy Lane Drive
Collingwood, Ontario
Welcome to this beautifully cared for 2-bedroom, 2-bathroom condo located in the sought-after Wyldewood community in Collingwood. Perfect as a full-time residence or weekend escape, this turn-key third-floor suite offers modern comfort, thoughtful upgrades, and access to the very best of the Collingwood lifestyle. Ideally situated in the desirable Brandy Lane neighbourhood, this bright and airy unit features a spacious open-concept layout with large patio doors that open up to a lovely balcony. A modern kitchen equipped with stainless steel appliances, granite countertops, and a generous island with breakfast counter opens into the dining and living areas. A cozy gas fireplace adds warmth and ambiance, creating an inviting space to relax or entertain. Enjoy your private covered balcony for a peaceful morning coffee or just reading a book, and featuring a gas BBQ hookup perfect for year-round outdoor cooking. The spacious primary suite includes a large closet and a private 4-piece ensuite bathroom, while the second bedroom is ideal for guests. There is also a den which would be perfect for a home office. A second full bathroom, in-suite laundry and central air conditioning provide everyday comfort and convenience. Additional highlights include elevator access, a large exclusive-use storage locker just steps from the front door ideal for skis, bikes, and seasonal gear and dedicated parking located right outside the buildings main entrance. Residents can enjoy access to the year-round heated outdoor pool, Collingwood and Georgian walking/biking trails. Just minutes from Georgian Bays waterfront, downtown Collingwood, Blue Mountain Resort, and the charming towns of Thornbury, Meaford, and Creemore, this location is a hub for swimming, sailing, skiing, hiking, biking, golfing, shopping, and dining. Don't miss your opportunity to experience the ultimate in four-season living in one of Collingwood's most coveted communities. (id:56591)
Royal LePage Locations North
10 Barwick Drive
Barrie, Ontario
PRIVATE BACKYARD-Welcome to this beautifully maintained 4-bedroom, 4-bathroom home offering nearly 2,900 sq. ft. of finished living space. The main floor features a bright, open layout with a large front sitting room and formal dining area, both with hardwood flooring and oversized windows. The kitchen includes white cabinetry, tiled countertops and backsplash, stainless steel appliances, and an eat-in area with a walkout to the backyard. Across from the kitchen is a cozy family room with a wood-burning fireplace, perfect for relaxing evenings. The main level also includes a 2-piece bath and laundry room with convenient garage access. Upstairs, you'll find four generous bedrooms and an updated 4-piece bathroom. The primary suite features a 5PC ensuite with a soaker tub, glass walk-in shower, double vanity with granite counters, and ample storage.The fully finished lower level offers flexible living space with a large rec room, bar area, office nook, and an additional 2-piece bath ideal for entertaining or creating a home gym, playroom, or 5th bedroom. Step outside to an extremely private, fully landscaped backyard complete with an interlock patio, mature trees, and plenty of space for kids or pets to play. Plus, a hookup for a hot tub is already in place. Six car parking. A wonderful home for growing families in a desirable neighbourhood. (id:56591)
Royal LePage Locations North
2219 County Rd 42
Clearview, Ontario
Welcome to this fully renovated and beautifully landscaped home offering panoramic views that expand from Georgian Bay to Snow Valley Ski Resort. Situated on a spacious 1-acre lot, this 5-bedroom, 3-bathroom gem is perfect for families or multi-generational living with its separate in-law suite with private entrance. Enjoy the heart of the home in the oversized kitchen featuring a large island, quartz countertops, and open flow into the main living area. The main floor boasts hardwood flooring, a cozy wood-burning fireplace, and a spacious bedroom and full bath, ideal for guests or single-level living. Step outside onto the expansive, maintenance-free water shedding PVC deck complete with BBQ propane hookup perfect for entertaining or relaxing while taking in the serene landscape. The lower level walk-out basement features a propane fireplace, ample living space, a bedroom, full bathroom and kitchen. This property also includes a double car garage and a large coverall shop providing abundant storage and workspace for all your tools, toys, and hobbies. The newly paved driveway has room for numerous vehicles. Located in the heart of a four-season paradise, you're just minutes to the charming town of Creemore, Devils Glen, Mad River Golf Club, Dufferin County Forest, Wasaga Beach and Collingwood/Blue Mountain. Skiing, golfing, boating, and cycling adventures await right at your doorstep. Don't miss this rare opportunity to own a piece of paradise in Clearview! (id:56591)
Keller Williams Realty Centres
103 Southbank Drive
Bracebridge, Ontario
EXCEPTIONAL IN TOWN, WATERFRONT PACKAGE -Yr Rd Waterfront Home on the Muskoka River189' Frontage |0.85AC|4 Beds|2 Baths|In-Town Services|Boating to the Big Lakes - Welcome to a truly exceptional offering in the heart of Bracebridge! Tucked away on a private 0.85-acre lot with 189 feet of pristine Muskoka River frontage, this custom-built, year-round home offers the perfect blend of in-town convenience and peaceful, country-like privacy. Thoughtfully designed and lovingly maintained by the original family, the home features 4 spacious bdrms and 2 full bathrms. Elevated ceilings soar up to 12ft in areas, creating a bright and airy atmosphere, while a cozy wood-burning fireplace anchors the living space. Recent updates include fresh paint, a new dishwasher, microwave, and oven, and reliable fiber optic internet, phone, and TV service ideal for working or streaming from the comfort of your riverside retreat. Step outside and take in the serene river views from your covered porch or sun deck, or head out to your private river deck and sandy beach with a deep-water dock - perhaps the nicest on the river-and perfect for swimming, lounging, or boating. The spacious dock and large deck over the river were upgraded in 2018 as was the separate detached 2 1/2 car garage. What truly sets this property apart is its unique location on the south branch of the Muskoka River, offering protected boating, kayaking, and paddleboarding adventures on a quiet section of the river leading to the enchanting South Falls, all while still connecting you to the big lakes: Muskoka, Rosseau, and Joseph. Just minutes from downtown Bracebridge on full municipal services, yet you'll feel worlds away surrounded by environmentally protected land to the south and west with no possibility of future development. Whether you're seeking a year-round home, cottage retreat, or legacy family property, this one is unlike anything else on the market. Come experience this remarkable property first hand! (id:56591)
Royal LePage Lakes Of Muskoka Realty
502 - 120 Carrick Trail
Gravenhurst, Ontario
Rarely offered penthouse suite in the renowned Muskoka Bay Resort, this is the largest 2 bedroom split-layout unit, featuring soaring ceilings, floor-to-ceiling windows, and a spacious private balcony with breathtaking southwest views overlooking a world-class golf course. Bright, modern, and beautifully appointed, this luxury condo is perfect for personal use or as a high-performing investment. Enjoy full access to premium resort-style amenities including a fitness centre, outdoor pools, concierge, housekeeping available, vacation rental management, and à la carte services. Comes fully furnished when enrolled in the well managed rental program, and includes the $55,000 Muskoka Bay Golf Club initiation fee. Extras: Stainless steel appliances, in-suite laundry, 1 parking space. Whether you're seeking a serene Muskoka escape or a hassle-free income property, this turnkey penthouse delivers on both lifestyle and investment potential. (id:56591)
Forest Hill Real Estate Inc.
116 Baragar Road
Grey Highlands, Ontario
Where the shoreline stretches wide and the seasons play out at your front door, this Lake Eugenia property delivers space, privacy, and four-season fun. At least 180 feet of south-facing shoreline sets the stage for year-round living or your future build. Once an original double lot, this 0.639-acre property is mostly treed and natural, with a forest floor that blends seamlessly into the shoreline. A full-length walkway stretches across the water's edge, set over a stone wall, leading to a dock for deeper-water access. At the west end, a sandy beach with a gentle, shallow entry is perfect for children or relaxed wading. The Viceroy-style bungalow, built in 1968 with a later-added basement, offers a total of five bedrooms and two bathrooms. The main floor features three bedrooms and a five-piece bath, along with a galley kitchen that opens to the dining and living rooms. Expansive windows frame the lake views, and multiple walkouts lead to a wraparound deck, perfect for morning coffee, summer meals, or simply soaking in the scenery. The walkout lower level includes two additional bedrooms, a three-piece bath, and a laundry area, plus a spacious rec room warmed by a propane fireplace with direct access to the outdoors. The main heat source is electric baseboard throughout, and the septic system was replaced in 2021 and a Hy-Grade metal roof in 2006. A detached, uninsulated, oversized double-car garage provides space for vehicles and gear. This property is ideal for those seeking a premium lot with an affordable cottage to enjoy as-is, or for anyone planning to build a custom waterfront retreat now or in the future. Whether your days are spent swimming, paddling, or fishing from your dock, skiing at nearby Beaver Valley Ski Club, or hiking the Bruce Trail, this location offers four seasons of recreation and the rare privacy that comes with such generous frontage on Lake Eugenia. (id:56591)
RE/MAX Summit Group Realty Brokerage
525 - 1 Hume Street
Collingwood, Ontario
Monaco - Franck Suite located on the Fifth floor of Collingwood's newest Premier Condo Development. Almost 1,200 sq.ft, featuring 1 Bedroom + Office/Den, 2 full bathrooms and large open concept kitchen/living/dining area with walk out to private balcony. Destined to be Elegant MONACO will delight in a wealth of exclusive amenities. You'll know you've arrived from the moment you enter the impressive, elegantly-appointed residential lobby. Relax or entertain on the magnificent rooftop terrace with secluded BBQ areas, fire pit, water feature and al fresco dining, while taking in the breathtaking views of downtown Collingwood, Blue Mountain and Georgian Bay. (id:56591)
Royal LePage Locations North
35 Macklaim Drive
Parry Sound, Ontario
This 3-bedroom, 1-bath home is the perfect mix of sleek updates and cottage-country comfort. The heart of the home? An ultra-modern kitchen with the dream layout designed for cooking, entertaining, and making memories. Step outside and enjoy your own slice of serenity: a private backyard with no rear neighbours, backing onto peaceful green space. Inside and out, it's the retreat you've been looking for. Need space to play, work, or create? The oversized double garage is a game-changer, half transformed into a rec room and office, the other half ready for storage, hobbies, or your next project. With stylish finishes, a functional layout, and a location close to all that Parry Sound has to offer, this home is move-in ready and full of personality. Come see why this one stands out from the rest! (id:56591)
Revel Realty Inc
102 Mccullough Lake Drive
Chatsworth, Ontario
Experience lakeside living at its finest with this stunning, modern waterfront permanent home or weekend cottage. Enjoy the 120+ feet of private waterfront with a sandy, gradual beach perfect for swimming, paddling, and lakeside fun, perfectly situated on the shores of McCullough Lake. Start your day with coffee in the beautiful 3 season sunroom overlooking the backyard and the lake. Just a couple of hours north of Toronto and the Kitchener-Waterloo area, this property offers the ideal blend of convenience, comfort, and relaxation. Host unforgettable gatherings on the spacious deck with family and friends, ideal for dining and entertaining with panoramic lake views. With two guest suites in the lower level there's plenty of room for everyone. The modern, updated home is designed for style and functionality with a custom Kitchen, updated bathrooms and an overall look of beauty. The walk-out lower level provides easy access to the large backyard, beach, private dock, and cozy firepit area, perfect for summer evenings under the stars. This wonderfully renovated cottage is a must see. Book your tour today before it's too late. (id:56591)
Sea And Ski Realty Limited
33 Edgecombe Terrace
Springwater, Ontario
Discover exceptional luxury in one of Springwater's premier and sought-after neighbourhoods. Situated on the largest and most private lot on the street, this magnificent home offers over 6,200 sq. ft. of total living space, including a bright and expansive walk-out lower level with 9' ceilings. With an impressive 4,500 sq. ft. above grade, this residence is notably larger than any other home in the area, offering a rare combination of size, privacy, and elegant design. Step into a grand open-concept layout highlighted by a circular staircase connecting all levels through a stunning open foyer. Each of the spacious bedrooms features its own private ensuite, providing ultimate comfort and personal space for both family and guests. The primary suite spans the entire rear of the home, boasting his and hers walk-in closets and a luxurious spa-inspired ensuite complete with dual showers and heated floors - a true sanctuary of relaxation. The lower level is designed to impress, featuring full-sized windows throughout including the bedroom allowing natural afternoon and evening light to flood the space. Outside, the interlock stone driveway offers parking for at least 10 vehicles, leading to an oversized triple-car garage with ample room for vehicles, storage, and hobbies. The expansive backyard is a blank canvas for your dream outdoor retreat whether that's a custom pool, garden oasis, or entertaining pavilion. This is more than just a home its a rare opportunity to own a truly outstanding property in a desired Springwater location. To fully appreciate the scale, quality, and privacy this home offers, a personal viewing is essential. This property is on a private well and is not subject to municipal water restrictions. (id:56591)
Sotheby's International Realty Canada
681 Doe Lake Road
Armour, Ontario
Welcome to your serene retreat at 681 Doe Lake Road, a brand-new custom-built home located just north of Huntsville. This stunning property is easily accessible from the highway, making it a perfect getaway while still being conveniently close to amenities and beautiful lakeside activities. As you approach this exquisite home, you're greeted by a beautifully treed lot that offers exceptional privacy in a peaceful setting. The inviting atmosphere hits you immediately upon entering, where a sense of warmth and comfort envelops you. Step inside to discover a thoughtfully designed floor plan that includes a spacious living room seamlessly connected to the kitchen ideal for cooking and entertaining. The area is bathed in natural light, thanks to large windows that create a bright and airy ambiance. On either side of the main living space, you'll find a beautifully appointed office featuring three sides of windows, along with an additional sitting room that offers two sides of windows, enhancing the homes openness. The main level features three well-sized bedrooms and three bath, making it perfect for families or those seeking accessibility. The primary suite is a true oasis, boasting views of the backyard, an elegant walk-in ensuite, and a generous walk-in closet. The additional bedrooms are also spacious and share a conveniently located main floor bath. Above the garage, a bonus room currently serves as a tranquil yoga space but can easily be transformed into a rec room or a large additional bedroom, complete with an attached bathroom for added convenience. The attached garage provides easy access to both the pantry and laundry area, ensuring functionality is at the forefront of this homes design. With a total of four bathrooms, this property caters to the needs of any family. For hobbyists or contractors, a separate workshop with roughed in radiant heat, a lean-to offers ample space for projects, storage, or keeping toys out of the attached garage. 3 heat sources (id:56591)
Sotheby's International Realty Canada
50 Mary Street N
Central Huron, Ontario
Where Charm and function meet. This 1 1/2 story home is discreetly hidden behind a fabulous full mature tree giving it a hint of mystery along with maximum privacy. Large deep windows bring in the sunny natural light. The main floor boasts a laundry/mud room that you enter from the oversized carport - step into the main hall and off to the left is the main floor primary bedroom, across the hall is the bathroom, from there you enter the kitchen with its U-shaped functionality being in the center of both the dining room & Livingroom with access and a clear view to both. The Upper level contain a large foyer at the top of the stairs and 2 large bedrooms with spacious closets. The fenced yard is nothing short of amazing! Large with mature planting and trees gives privacy and lots of space to relax and/or entertain. Don't hesitate, come an view your future abode! (id:56591)
K.j. Talbot Realty Incorporated
4 Mallard Lane
Lake Of Bays, Ontario
Welcome to 4 Mallard Lane on picturesque Dickie Lake, where 310' of panoramic northwest-facing shoreline offers all-day sun and postcard-worthy sunsets. Set on a gentle point with 0.64 acres of beautifully landscaped grounds and naturally exposed Muskoka granite, this cherished 3-season cottage has been loved by the same family for over 50 years - now it's ready to welcome yours. The raised bungalow features 4 bedrooms, 1.5 baths, and a bright open-concept kitchen, dining, and living area with a cozy propane fireplace and breathtaking lake views. From the living room, step onto an expansive wrap-around deck (2017) perfect for sipping your morning coffee while soaking in the serenity of the lake. Downstairs, you'll find a fun retro bar and a spacious flex room ideal for games, lounging, or extra storage. A convenient shower in the lower level makes post-swim cleanup a breeze. Stunning Muskoka granite walkways (2023) wind through the yard, connecting multiple granite patio spaces, a firepit for stargazing and s'mores, and the lakeside entertaining areas. Between the patio area and the dock, a large elevated deck (2021) provides an amazing space for sunbathing or lakeside dining. The water off the dock (2021) is perfect for swimming or mooring your boat, canoe, kayak, or paddleboards and the included boathouse offers secure storage for all your lake toys. A wired-in Generac generator adds peace of mind during cottage stays, rain or shine. The septic system was replaced in 2004, giving peace of mind for years to come. Whether it's morning coffee on the dock, sunset dinners on the deck, or paddling out for an early morning swim, this is cottage living at its finest. Only 20 minutes from Huntsville and just minutes to the vibrant village of Baysville - home to local gems like Cast Iron Restaurant, Miss Nelle's, Lake of Bays Brewing, Humble Pie Pizzeria and the famous summer Walkabout Festival - this is your Muskoka escape. Let this special place become part of your story. (id:56591)
Chestnut Park Real Estate
74 Adam Street
East Zorra-Tavistock, Ontario
Attention - First time home buyers, investors or if you are ready to downsize, then be sure to call to view this 3 or 4 bedroom raised bungalow semi-detached home located close to the public school, arena, park, splash pad and shopping. Features include eat-in kitchen with sliders, plus den or 3rd bedroom with sliders to a deck and 180 ft deep lot, plus a finished family room. Own your own home today. (id:56591)
RE/MAX A-B Realty Ltd
67 Gehrkes Golden Glade Road
Parry Sound Remote Area, Ontario
Executive Waterfront Home on Wilson Lake Port Loring. This exceptional executive home offers the perfect blend of luxury, comfort, and convenience. Ideally situated close to town, its well-suited for year-round living or as a four-season cottage retreat. Enjoy 230 feet of pristine waterfront on Wilson Lake with a 65' x 6' aluminum dock and ramp, nestled within the serene Unorganized Township of Wilson. The quality-built 3-bedroom home features bright, open living spaces and premium finishes throughout. Step outside to a spacious deck overlooking the lake, or retreat to the insulated 14' octagonal gazebo, a cozy and heated getaway nook. The property also boasts a 46'x30' insulated garage with gym space, an additional 14'x30' carport, and multiple outbuildings including a dock shed, storage building, and a 36'x16' boat storage facility. The home is equipped with 200-amp hydro service plus an additional panel with GenerLink connection for peace of mind during outages. Sitting on a 6.8-acre lot, the property offers both privacy and convenience, located within walking distance to the amenities of Port Loring. Inside, many furnishings remain, along with high-end appliances, including: KitchenAid 26 cu. ft. refrigerator, KitchenAid induction cooktop with dual ovens (one convection), KitchenAid dishwasher, Sharp microwave, Magic Chef wine fridge, Maytag stackable washer & dryer, 65" LG OLED television. This move-in ready home combines upscale living with lakeside charm, and a flexible closing is available. Don't miss this rare opportunity to own a stunning waterfront property on Wilson Lake, part of the Pickerel River system offering 65km of boating. Other features as shown in photos include :a boat, motor, trailer, ATV, Massey tractor, snowblower, 2 generators, flat back aluminum canoe and electric motor, pedal boat, kayak(s). Don't forget to ask about the details of owning in an Unorganized Township. (id:56591)
RE/MAX Parry Sound Muskoka Realty Ltd
155 Dunedin Street
Orillia, Ontario
Looking for a great starter home or investment property? This neat and tidy 3-bedroom bungalow is situated on a partially fenced 50 x 120 lot in a convenient central location. Offering almost 900 sq. ft. of living space, the main floor features a bright living room with walkout to the front deck, an eat-in kitchen with access to the mudroom, three comfortable bedrooms, and a 4-piece bath. All appliances are includedfridge, stove, dishwasher, washer, and dryermaking this a move-in ready opportunity.The lower level offers additional living space with a partially finished family room, while the forced-air gas furnace ensures year-round comfort. Outside, enjoy a spacious yard with room for gardens, play, or relaxation.Perfectly located within walking distance to McKinnell Square Park, where the kids can play or you can enjoy a ball game. Its also close to the hospital, downtown shops and dining, and the recreation centre, with easy access to transit and amenities.This property is an excellent choice for first-time buyers, downsizers, or investors seeking a solid opportunity in the heart of the city. (id:56591)
Century 21 B.j. Roth Realty Ltd.
426 Northport Drive
Saugeen Shores, Ontario
This brand new brick bungalow is currently under construction on the South side of Northport Drive in Port Elgin. The main floor is 1302 sqft and features 3 bedrooms, a full bath, open concept living room, dining room and kitchen and laundry area. The basement is wide open and could be finished for additional $40,000 including HST. The basement would have a large family room, 2 more bedrooms, full bath and storage / utility room. Current list price includes a sodded yard, double concrete drive, central air, gas forced air heating, gas fireplace in the living room, hardwood and ceramic on the main floor, Quartz counter tops in the kitchen, 12 x 10 deck, carpet grade stairs to the basement and automatic garage door opener. Prices subject to change without notice. HST in included in the list price provided the Buyer qualifies for the rebate and assigns it to the Builder on closing (id:56591)
RE/MAX Land Exchange Ltd.
323 East Road Rr 4 Road
Northern Bruce Peninsula, Ontario
Enjoy Easy Living in the Country on your own very private 5 ACRE property! THE HOME ... an efficient 1,255 sq ft raised bungalow offering ONE-FLOOR LIVING. 3 bedrooms, 2 bathrooms, great layout with mudroom entry and open-concept central living space with walkout to over 500 sq ft of raised decking. NATURAL WOOD KITCHEN with loads of STORAGE & BREAKFAST BAR. Newer 2008 BUILD, and well-maintained, incl NEW (2025) FORCED-AIR FURNACE & newer roof. THE PROPERTY ... 5.03 ACRES, long WINDING DRIVEWAY, natural rock LANDSCAPING & WILDFLOWERS, RAISED PLANTING BEDS - all surrounded by TREES, FOR YEAR-ROUND PRIVACY. 329ft x 729ft property has TRAILS throughout, with simply STUNNING LIMESTONE ROCK formations. 22ft x 20ft DETACHED GARAGE next to the house and a SEPARATE CARPORT off the rock-lined driveway entry. Centrally located - mins from Dyers Bay (Georgian Bay public beach & boat launch!) & Bruce Trail Access, 15mins to Lions Head (shopping, hospital w/24hr emerg, health clinic, library, post office, marina & sand beach), 20 mins to National Park/Grotto, 25mins to Tobermory! This newer, efficient home and property offers PRIVACY and is SURROUNDED BY NATURE ... if you are looking for an efficient, manageable home or vacation property in a serene setting, this is definitely ONE THAT YOU WILL WANT TO SEE!! (id:56591)
Royal LePage Rcr Realty
735 4th Avenue E
Owen Sound, Ontario
Welcome to this beautiful 2.5-storey red brick semi-detached home, ideally located just steps from Owen Sounds vibrant downtown and picturesque River District. Brimming with historic charm and modern updates, this spacious home features high ceilings, elegant original woodwork, and an open-concept living and dining area perfect for entertaining. The kitchen offers a functional workspace with a central island, while the sunroom at the back of the home provides a cozy retreat with patio doors leading to a private deck and a beautifully landscaped backyard. Mature perennial gardens, a flagstone walkway, and established trees create a peaceful, park-like oasis in the heart of the city. Upstairs, you'll find four bedrooms (one currently converted to an upper-level laundry), and two bathrooms one conveniently located on the main floor. The finished third level adds a versatile bonus space ideal for a home office, playroom, or guest suite. Additional features include parking for two vehicles, a newer gas boiler (2018), and a roof replaced in 2010. This home blends rustic charm with urban convenience and is surrounded by the best of Owen Sound museums, art galleries, restaurants, Harrison Park, walking trails, and cultural events all nearby. Don't miss your chance to own this unique and inviting home in a thriving community! (id:56591)
Sutton-Sound Realty
31 Sunset Street
East Gwillimbury, Ontario
It's official, we're selling Sunset! 31 Sunset Street in Holland Landing is an offering that is hard to match as a classic updated bungalow (with income generating solar power) uniquely positioned on an impressive 430 foot by 75 foot lot. If you crave space, serenity, and a deep connection to nature, this is the home you've been waiting for with privacy and a feeling of rural living without leaving convenience and connection behind! The heated and insulated garage/workshop is a dream space for hobbyists, entrepreneurs, tradespeople, or anyone needing serious storage & loft space. To find a property with a detached workshop is a rare find in itself. From the front entrance, the main entry leads into the centre of the home with an open-concept kitchen and dining combination that is perfect for entertaining featuring quality built-in cabinetry made right here on site. The kitchen is flooded with natural light coming from the double doors and access point to the back deck, helping to bring the outdoors in and of course a great space for summer BBQs, or simply soaking in the peace & quiet of your private backyard. We also have a very functional living room with bay window again helping to bring plenty of light into the room. On the main floor we have two additional bedrooms paired with a main 4-piece bathroom. To the basement where the space is ready for you to enjoy or easily reconfigure to your liking, the benefit of a bungalow is that there's just as much space on the lower level as there is above and room for everyone to spread out and enjoy. This home isn't just a place to live, its a lifestyle. Whether you're biking the nearby trails, boating at the marina, or simply unwinding in your private backyard oasis, you'll experience the best of country living with city conveniences just minutes away including great proximity to both East Gwillimbury and Bradford Go Stations. ***Be sure to ask about how the solar power income can help with your mortgage payments! (id:56591)
Chestnut Park Realty (Southwestern Ontario) Ltd
10 Hillside Road
Hastings Highlands, Ontario
Charming 3-Bedroom Home on 12+ Scenic Acres A Nature Lovers Retreat. This well-built 1,400 sq. ft. home offers the perfect blend of comfort, privacy, and natural beauty. Nestled on over 12 acres, the property features two tranquil ponds that attract blue herons, turtles, frogs, and deer inviting you to enjoy peaceful, natural surroundings every day. Wander through your own private haven with walking and 4x4 trails, majestic trees, and beautifully established perennial gardens. The home includes three generous bedrooms, a full partially finished basement offering great potential, and an attached double-sized carport for added convenience. Inside, the home is solid and functional, with an opportunity to update and personalize the interior to your style. Additional features include a drilled well, septic system, propane furnace, and 200-amp electrical service ideal for year-round living. Situated on a township-maintained road just minutes to Bancroft's shops, schools, and amenities, and only 25 minutes to Wilberforce, this property offers the perfect mix of country living with town conveniences close by. Whether you're seeking a full-time residence or a weekend retreat, this scenic property is full of possibilities. (id:56591)
Century 21 Granite Realty Group Inc.
97 Dorena Crescent
South Bruce Peninsula, Ontario
Situated on a quiet residential street near the Sauble River, this 3+ bedroom, 2.5+ bath home offers exceptional space and great potential for those seeking a comfortable residence with room to evolve. With approximately 2,600 sq ft of finished living space, the home features a fourth bedroom, a 3-piece bath, a recreation room with gas fireplace, a hobby/office room, and a bright four-season atrium on the lower level complete with walk-up access to the backyard. This flexible space is ideal for guests, extended family, or working from home.The home's unique design offers distinct, well-separated living areas that provide both privacy and function, without sacrificing overall flow or comfort. The main level features inviting living, dining, and kitchen spaces, while the atrium stands out as a true highlight offering year-round enjoyment and a seamless connection to the outdoors. Whether you're dining, entertaining, or simply relaxing, this space allows you to take in the natural surroundings while protected from the elements. Outdoors, the backyard is equally inviting, with a garden area, entertainment deck, and fire-pit perfect for gathering with friends and family. A double garage and ample driveway provide everyday convenience.Just a short drive to the beach, close to trails, and on the school bus route, this home offers a well-balanced blend of privacy, utility, and accessibility. Move-in ready and well-maintained, it also presents an opportunity for a cosmetic refresh to further enhance its value and character.Whether you're searching for a year-round residence, a multi-generational home, or a spacious seasonal getaway, this property is ready to meet your needs and grow with you. (id:56591)
Royal LePage Estate Realty
3584 Island 3420
Georgian Bay, Ontario
North Go Home Bay Georgian Bay Highly sought after classic Georgian Bay cottage located in the quiet, exclusive and historical area of North Go Home Bay just across from West Wind Island where the "Group of Seven" artists stayed during their visits to the Bay. This property with its 1500 feet of west facing granite shoreline and 12 acres of windswept pines provides exceptional privacy. Here the crystal clear pristine deep waters of Georgian Bay will amaze, the spectacular "Group of Seven" views will astonish, and the sunsets never last long enough. This classic cottage has just been renovated and comes turnkey, furnished, and decorated very tastefully with a blend of period antiques and new furnishings. The layout is open concept with a living room with granite fireplace, dining room, sitting room. kitchen with pantry, 3 bedrooms, a 4 pc. bath, powder room and laundry room. One of the main features of the cottage is its 500 sq. ft. screened porch with its living and dining spaces for relaxing or entertaining on those gorgeous summer evenings. There is a guest cabin that is 14x12 ft. with 2 double beds for guests or the kids. Nestled into the shoreline is a 28x18 classic dry boathouse / workshop with its 28 x15 covered boat port, docks and sundeck which is sure to be a hangout for kids and adults alike. There is one other major dock and a floating dock also on the property. The property sits in protected waters for watersports and is adjacent to the open Georgian Bay for sailing. Also included with ownership of the property are the three islands that are to the west of the cottage providing extra privacy and for recreational activities. This is a rare offering in this area and is part of the Madawaska Club in which membership can be obtained upon approval. The property is also under managed forest. The property is located 20 minutes by boat from King Bay Marina or 25 minutes from marinas Honey Harbour. (id:56591)
Royal LePage In Touch Realty
190 Melissa Lane
Tiny, Ontario
Welcome to 190 Melissa Lane, a charming custom built French Inspired waterfront retreat nestled in the prestigious community of Cedar Ridge, Tiny, Ontario. This high end home is approx between 5000 -6000sqft - 6 Bdrms + 5 Bthrms (2 Bdrms + 1 Bthrm + Kitchenette in the Coach House above the heated 2 car garage). The home is situated on 153ft of west facing beach on a 2 acre lot, surrounded by majestic trees with recently renovated landscaping and outdoor lighting for added privacy and ambiance. You will fall in love with views from every room of the deep turquoise water of Georgian Bay. This home offers plenty of living space for added quests or extended family. The fully finished basement includes travertine floors, antique brick themed walls, custom bar, wine cellar, gym, sauna, bathroom/change room, large wood burning fireplace, family room and full floor to Ceiling walkouts to the lake. Radiant floor heat through out keeps this home warm and cozy during the winter months. Additional heat pumps/ac's located in the coach house and basement gym and upstairs bedrooms for added guest comfort. Embrace the lakeside Tiki Hut with 3 different grilling BBQ's, 100amp power for future hot tub and added shore power, bar sink, bar fridge, fire pit and multiple sitting areas to soak in the incredible Georgian Bay sunsets. This property offers the perfect blend of rural tranquility and modern conveniences. Explore nearby hiking trails or discover quaint shops and restaurants in Lafontaine, Penetang or Midland. Boating enthusiasts have easy access to some of the best boating/anchorages in Southern Ontario. This picturesque property, offers an unparalleled opportunity to embrace the beauty of waterfront living on Southern Georgian Bay. (id:56591)
Sotheby's International Realty Canada
161 6th Street
Hanover, Ontario
Charming Curb Appeal on Corner Lot with Countless Updates. I'm sure you'll agree that the front porch adds a welcoming touch as you enter this home, and whether you use it as a 3-season sitting area or a mud room, it's convenient at any time of the year! This property features an eat-in kitchen with included appliances, patio doors that lead to a gorgeous covered deck equipped with a comfortable ceiling fan, the perfect spot to enjoy a warm summer day or evening. Additional highlights include a living room with a gas fireplace, a dining area, three bedrooms, 1 1/2 bathrooms, a cozy recreation room with an electric fireplace, and a basement for all your hobbies and ample storage. Additional features consist of a new metal roof installed in 2021, a 6' x 14' storage shed, a newly installed water softener, a hot water heater added three years ago, and an attached garage. The large, partially fenced yard completes this inviting home. The design of this home is perfect for families of all ages, and it is within walking distance to amenities - the location can't be beat! (id:56591)
Royal LePage Rcr Realty
220 2nd Avenue E
Owen Sound, Ontario
Charming Semi-Detached Home Steps from Harrison Park and the River District. This home is warm and inviting and has been well-maintained by its owner. This home offers a great mix of charm, comfort, and convenience.The main floor features a bright and updated kitchen, separate dining area with original hardwood floors and a spacious living room with a walkout to the backyard ; perfect for indoor-outdoor living. You will also appreciate the convenience of main floor laundry. Upstairs, you will find two generously sized bedrooms and a full 4-piece bathroom. The home has seen many important updates in recent years, including a new furnace (2022), updated kitchen and bathroom, many replaced windows, rear roof shingles, re-insulated attic, new soffit and fascia, and upgraded plumbing and sewer lines. Enjoy all that Harrison Park has to offer just outside your door from walking trails and playgrounds to year-round recreational activities. Whether you are a first-time buyer, downsizing, or looking for a great investment, this home checks all the boxes. (id:56591)
Ron Hopper Real Estate Ltd.
364 Yellow Birch Crescent
Blue Mountains, Ontario
Welcome to Windfall and this gorgeous freehold Churchill home! Have it all! Biggest model in Windfall. PREMIUM LOT LOCATION, PRIVATE BACKYARD FACING TREES!....it's all about location here in Windfall! Front porch looks onto escarpment. Minutes away from Ontario's #1 four season resort; walk to Blue Mountain Village to enjoy all the special eateries, shops and tons of stuff to do to keep the family busy! Drive under one minute to the ski hills, world renowned Scandinave Spa, golf courses or miles of beautiful beaches on Georgian Bay! Walking paths just outside your home, where you can meander over to the 9 acre forest with 3 ponds to enjoy bird watching, wild life and many varieties of wildflowers. This home boasts 4 bedroom + Den, and 4 bathrooms. There is an entry way through the garage into the mudroom/laundry room. The separate large dining room gives families lots of room to enjoy their meals together. 9 Foot ceilings throughout the main level and coffered ceilings upstairs. The Very large Great Room/Kitchen offers many large windows which brings in lots of natural light and backs onto one of the many pathways/green corridors with lots of trees and shrubs giving your backyard lots of privacy. Beautiful stone gas fireplace with reclaimed wood timber mantel gives this home a very warm and inviting mountain feel. Two covered porches to enjoy lots of outdoor living space and views of the gorgeous mountain range! Your friends and family can enjoy "The Shed" a 4 season social hub of the community exclusively for Windfall residents with a year round swimming pool, hot tub, sauna, fitness room and gathering room. You won't find a more perfect place to call home! Upgrades are listed in documents tab. Backyard faces trees/walking trail NOT houses! You can change interiors to your preferences but this beautiful location is here to stay! (id:56591)
RE/MAX At Blue Realty Inc
1642 Mardell Street
London East, Ontario
Welcome to this beautifully renovated bungalow ideally located in a sought-after London neighbourhood, just minutes from Fanshawe College, shopping, parks, and public transit. Perfect for first-time buyers, downsizers, or investors! This move-in ready home features an inviting open-concept main floor with a modern kitchen, spacious dining area, and cozy living room - ideal for entertaining. Patio doors off the kitchen lead to a large deck overlooking the fully fenced backyard, perfect for summer BBQs and relaxing outdoors. The main level offers one bedroom plus a bright office that could easily be used as a second bedroom, along with a stylish 3-piece bathroom. Downstairs, you'll find a convenient kitchenette, a large rec room, one additional bedroom, another updated 3-piece bathroom, a separate laundry room, and ample closet/storage space throughout. The property also includes a detached 1-car garage and a private driveway. Don't miss your opportunity to own this turnkey home in a fantastic location - book your private showing today! (id:56591)
Royal LePage Don Hamilton Real Estate
67 Pedwell Drive
Northern Bruce Peninsula, Ontario
**NEW BUILD** REDUCED!! This MODERN LONGHOUSE, designed by a Dubai-based architect, is truly unique for the Bruce Peninsula. While the Scottish Longhouse can be found in the Blue Mtn areas of Grey County and vacation areas around the globe, this 2024 built MODERN LONGHOUSE on the SHORES OF LAKE HURON may be the only one on the Bruce. This VACATION HOME offers 3,200 sq ft of MODERN LUXURY. 4 bedrooms - all with FLOOR TO CEILING WINDOWS, and WEST-FACING Lake Huron water views. MASTER RETREAT with 6PC ENSUITE includes glass shower and soaker tub overlooking Lake Huron, plus oversized walk-in closet. 4 full designer bathrooms. Main floor offers the best in open-concept living, with oversized modern living/dining/kitchen space. Both the main floor living room and 2nd floor great room feature CUSTOM Gloss Black Entertainment Centres - with 85+" screen area, built-in corner linear fireplace & subtle cabinetry. Simply stunning OPEN STAIRCASE, GLASS RAILING & MAPLE FEATURE WALL connects the two levels. Main floor laundry and oversized double car garage w/glass overhead doors complete the modern living space. Appointed with the best in mechanicals including in-floor radiant heat & split A/C units on both levels, on-demand hot water and UV, iron-filter & electronic water softener providing great tasting, fresh water. Experience this 1.4+ acre property, with 98ft of private west-facing shoreline - featuring FAMOUS LAKE HURON SUNSETS in full view from the SHORELINE AND almost EVERY ROOM from this fabulous vacation home. PRIME LOCATION - 10min from National Park (GROTTO/BRUCE TRAIL), 15min to TOBERMORY/Fathom Five Marine Park & 30min to LIONS HEAD. Truly worth a visit for those seeking a unique Vacation Home in the Tobermory area ... a UNESCO World Biosphere World Heritage Site. **Seller will consider a Vendor Take-Back Mortgage for a qualified a buyer** (id:56591)
Royal LePage Rcr Realty
269 Ogimah Road
Native Leased Lands, Ontario
Welcome to 269 Ogimah Rd, a well-kept 3-bedroom cottage offering one of the best locations on Chief's Point. With views of both the Sauble River and Lake Huron, and just steps to the mouth of the river, this is a fisherman's ideal retreat. Imagine docking your boat nearby, casting a line in the morning, and ending the day watching Lake Huron's famous sunsets. Inside, the cottage is bright, clean, and comfortable with an eat-in kitchen, spacious living room, 3 generous bedrooms, and a 3-piece bath. It's the perfect place to unwind after a day on the water. Unlike some properties that demand endless upkeep, this one lets you simply arrive, drop your bags, and start enjoying cottage life. Native leased land means you can experience waterfront living at a fraction of the cost of freehold ownership, making it one of the most affordable ways to enter the cottage market. Seasonal use runs from May to November; opportunities like this are rare in such a desirable setting. If you've been dreaming of a simple, low-maintenance escape close to Sauble Beach, this Chief's Point cottage might be exactly what you've been waiting for. "Lease $9600 plus $1200 service fee annually." (id:56591)
RE/MAX Grey Bruce Realty Inc.
1292 Port Cunnington Road
Lake Of Bays, Ontario
Tucked into a peaceful, tree-lined setting with stunning southern views over Lake of Bays, this charming 4-bedroom, 3-bath Viceroy-style home or cottage offers over 2,100 sq.ft. of thoughtfully updated living space. Inside, soaring ceilings and wall-to-wall windows invite the outdoors in, while a reimagined kitchen, warm wood accents, and a striking stone fireplace create a welcoming atmosphere year-round. The main level includes two comfortable bedrooms, a full bath, and a spacious laundry room, while the upper loft-style suite offers lake views, a walk-in closet, a private ensuite, and access to a brand new balcony deck the perfect spot for morning coffee. Downstairs, the walkout level features a granite-tiled rec room with a woodstove perfect for cozy evenings after a day on the trails around Lake of Bays or the lake. This home is as functional as it is beautiful, with a number of recent upgrades that add peace of mind: a new septic pump and line, a new well pump, air conditioning, and the finalized purchase of the Shore Road Allowance and survey. Outside, enjoy a brand-new crib dock and floating dock that enhance your private sand waterfront experience just across the cottage road. A rebuilt triple garage offers abundant space for vehicles, recreational gear, or a workshop setup. Whether you're searching for a weekend escape or a full-time lakeside lifestyle, this property is an opportunity on one of Muskoka's most desirable lakes. Book your private tour today and start your next chapter at the lake. (id:56591)
Cottage Vacations Real Estate Brokerage Inc.
