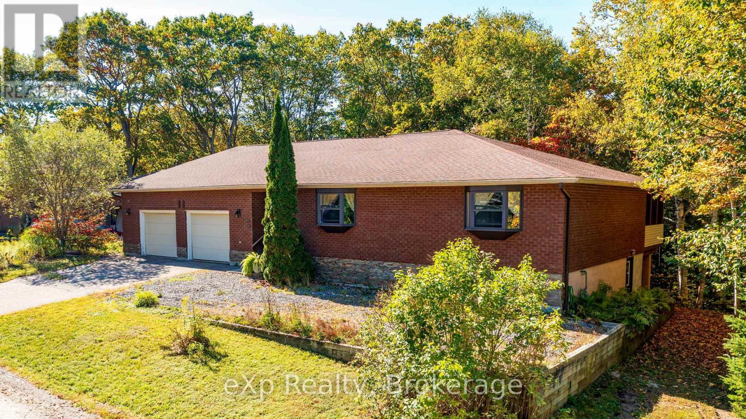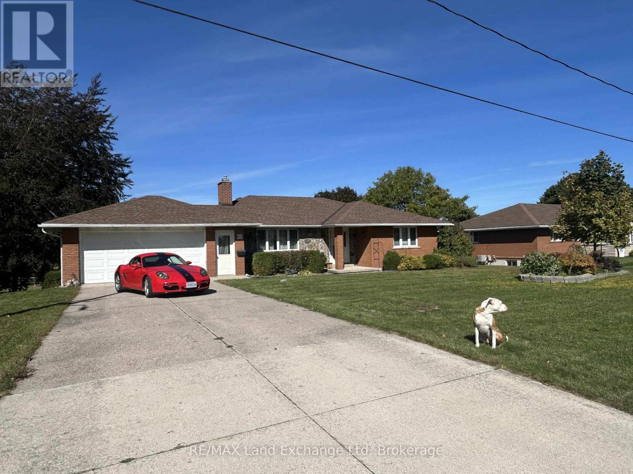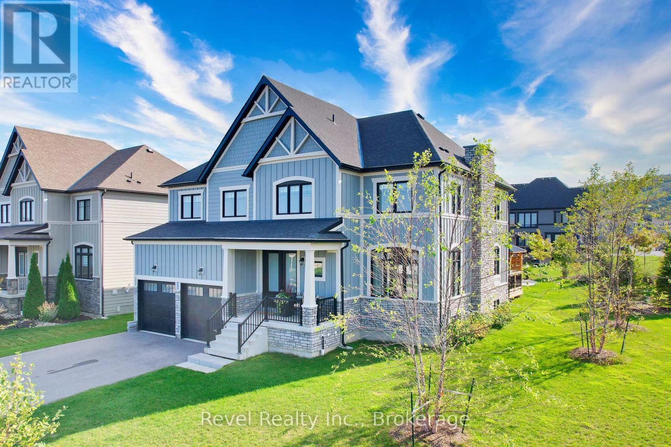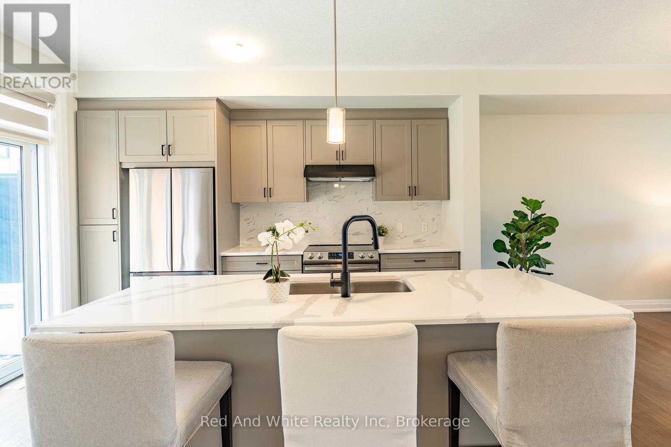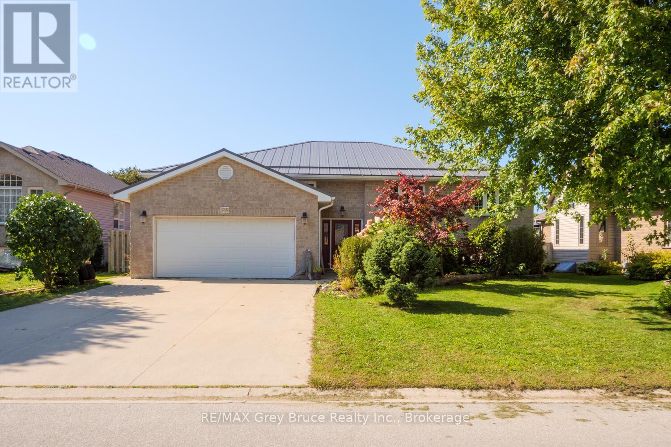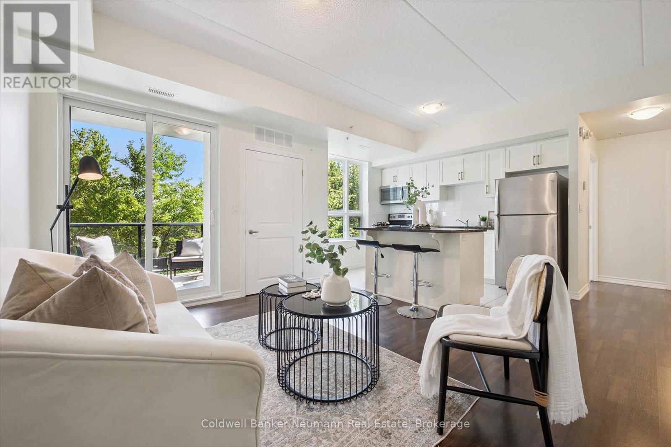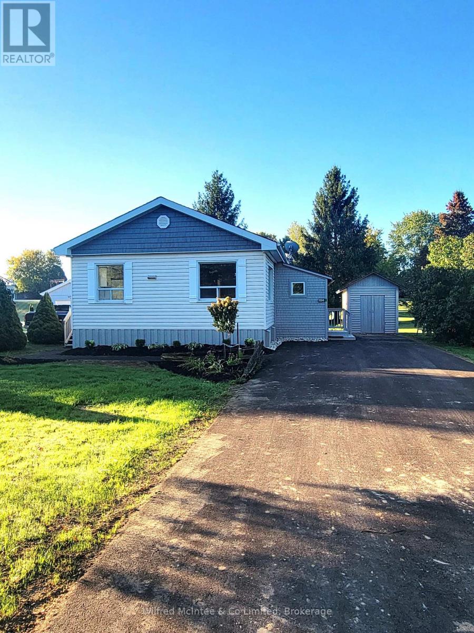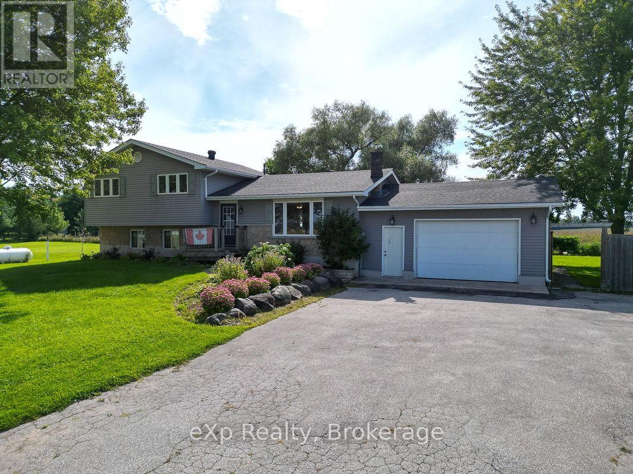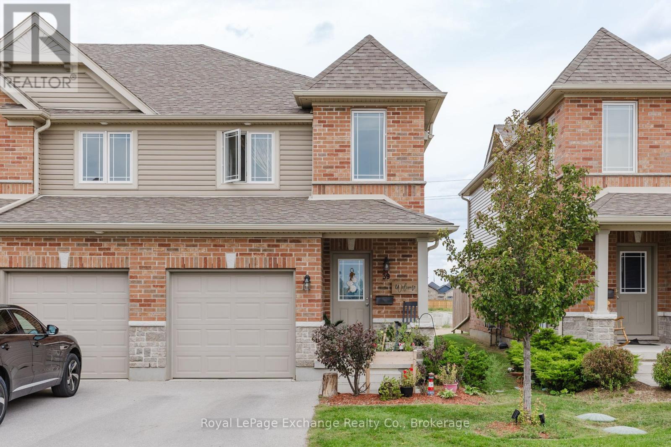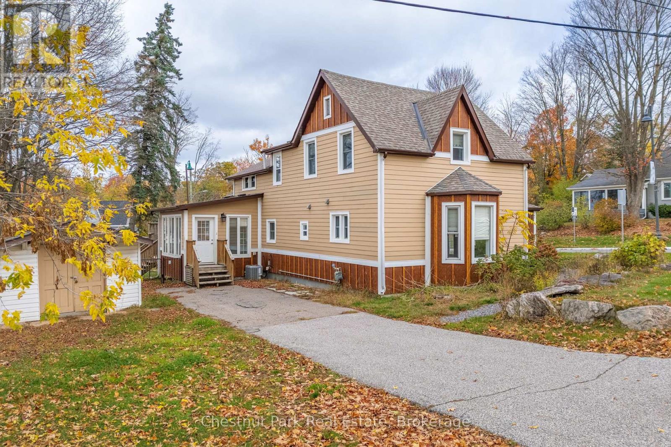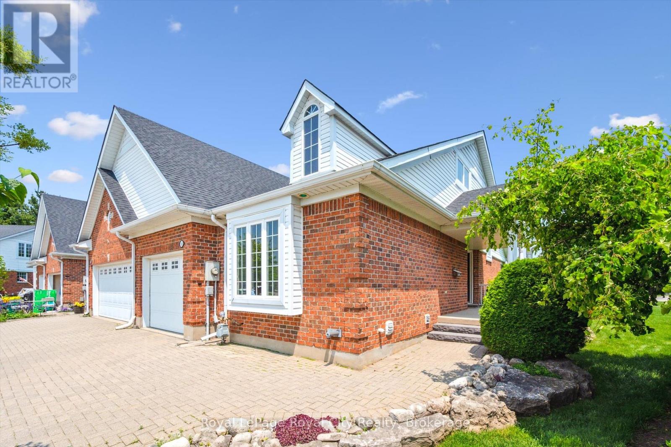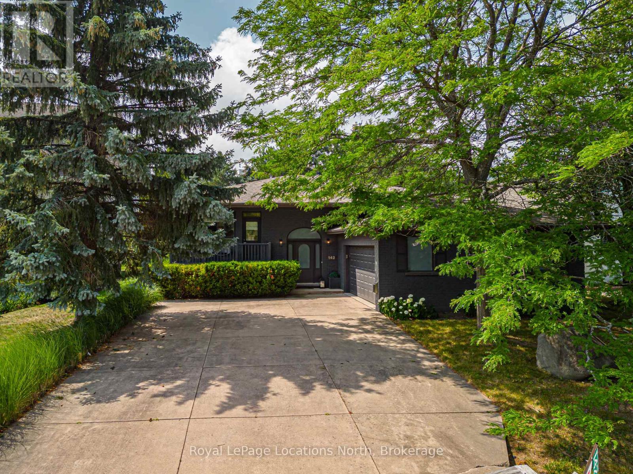18 Kristen Heights
Parry Sound, Ontario
MOVE IN READY - JUST ADD PAINT!!! This house is priced to sell in an evolving market, so MAKE AN OFFER and you can move in before winter arrives! SPACIOUS 4 BEDROOM HOME IN A PREFERRED LOCATION -- STEPS FROM GEORGIAN BAY AND THE FITNESS TRAIL! You can have it all in this solid brick bungalow offering over 2,400 SQUARE FEET of living space, perfectly situated on the edge of town. A large entry flows seamlessly into the welcoming living room. A bonus family/flex room is found adjacent and is ideal for a home office, playroom, or gym. The large EAT-IN KITCHEN features abundant cabinetry, newer appliances, and plenty of room for family gatherings. On one side of the home, the generous primary bedroom offers a WALK-IN CLOSET and 3-piece ensuite with a newer toilet and shower. A second bedroom and a convenient combination laundry room/3-piece bath complete this wing. On the opposite side of the house, you'll find two additional bright and SPACIOUS BEDROOMS with a full-sized bathroom shared between them - perfect for family or guests. Four sliding patio doors lead to a spacious WEST FACING DECK where you can unwind and take in the peaceful, natural surroundings and seasonal views of Georgian Bay. Enjoy the serenity of the SCREENED IN PORCH, overlooking the PRIVATE forested setting. An oversized and heated 2-CAR GARAGE features newer door openers, workbenches and upgraded electrical - ideal for so many hobbies! This house has ACCESSIBILITY FEATURES throughout and is wheelchair friendly, with a ramp located in the garage. Other recent upgrades include a new natural gas furnace, gas on-demand hot water, and updated hardwood and carpet flooring. Finishing the partial basement, with its separate entrance, opens up options for increased living space/separate suite potential. Move right in and enjoy, or personalize the space with your own touches. THIS PREMIUM LOCATION OFFERS THE TRANQUILITY OF COUNTRY LIVING WITH ALL THE CONVENIENCES OF BEING IN TOWN! (id:56591)
Exp Realty
38 Hillcrest Street W
South Bruce, Ontario
Discover the charm of this spacious 3-bedroom, 2-bath bungalow located at 38 Hillcrest Street in Teeswater. This inviting home features an attached garage with convenient storage underneath, making it ideal for all your needs. The main floor offers a seamless living experience with a generous living and dining room that boasts a walkout to the back deck perfect for entertaining or enjoying a quiet evening outdoors. Natural light floods the home, especially in the bright, four-season sunroom, where you can relax and soak in the views year-round. Venture down to the basement, where you'll find a cozy rec room with a walkout, providing additional space for leisure or gatherings. This property combines comfort and functionality, making it the perfect place to call home. Don't miss the opportunity to make this bungalow your own! (id:56591)
RE/MAX Land Exchange Ltd
101 Reed Way
Blue Mountains, Ontario
Welcome to 101 Reed Way, Blue Mountain. Where modern elegance meets mountain-side living. This beautifully appointed 6-bedroom, 5-bathroom home offers more than 3,500 sq. ft. of finished living space on a coveted corner lot, just minutes from the heart of Blue Mountain Village. Every detail has been thoughtfully designed, decorated, and upgraded to create a retreat that balances warmth, sophistication, and functionality. The great room is truly the heart of the home, with soaring ceilings, a feature stone fireplace with rough-hewn beam and built-in shelves, and floor-to-ceiling windows framing spectacular hill views. The chef's kitchen features quartz countertops, custom cabinetry, stainless steel appliances, designer lighting, a servery, and a walk-in pantry, making it perfect for entertaining after a day on the slopes or golf course. Upstairs, the primary suite is a sanctuary with breathtaking views and a spa-like ensuite, while the fully finished lower level offers a spacious rec room, two bedrooms, and a luxurious steam shower for ultimate relaxation. Step outside to enjoy a professionally landscaped yard featuring a custom-built post-and-beam gazebo with a metal roof, raised garden beds, mature trees, and a charming shed for extra storage. The expansive deck provides yet another vantage point for soaking in the natural beauty of the Blue Mountains. Additional highlights include upgraded oak hardwood floors, custom blinds, a double-car garage, main-floor laundry, a smart sound system, energy-efficient design, and part of the remaining Tarion warranty. As a member of the Blue Mountain Village Association (BMVA), you'll also enjoy year-round benefits, including on-call shuttle service, exclusive discounts at local shops and restaurants, and special privileges throughout the village. This is more than a home, it's a lifestyle. Whether hosting friends, gathering with family, or retreating to your own sanctuary, 101 Reed Way truly has it all. (id:56591)
Revel Realty Inc.
54 - 271 Grey Silo Road
Waterloo, Ontario
Welcome to 271 Grey Silo Road, Unit 54 in Waterloo a beautifully finished 4-bedroom, 3.5-bathroom home that blends modern style, comfort, and convenience in one of the citys most desirable neighbourhoods. Inside, youll find a bright and open layout with high-quality finishes throughout. The gourmet kitchen stands out with quartz countertops, stainless steel appliances, and sleek cabinetry, making it the perfect space for both everyday living and entertaining. The bathrooms mirror this upscale feel with quartz surfaces and modern fixtures that bring spa-like comfort to your daily routine. With four spacious bedrooms, theres plenty of room for family, guests, or a dedicated home office or in-law suite. Set within the prestigious Grey Silo community, this home is steps from the scenic trails of RIM Park, Grey Silo Golf Club, and the Grand River ideal for outdoor enthusiasts. The location also provides quick access to top-rated schools, shopping, dining, and Waterloos vibrant tech hub, making it an excellent choice for both families and professionals alike. Investors and first-time buyers will appreciate the strong rental potential, high-end finishes, and convenient access to major routes. Highway 401 is just a 15-minute drive away, and Milton can be reached in approximately 45 minutes, offering an easy commute and excellent connectivity. 271 Grey Silo Road, Unit 54 isn't just a home it's a lifestyle, combining modern comfort with one of Waterloos most sought-after settings. (id:56591)
Red And White Realty Inc
958 Highland Street
Saugeen Shores, Ontario
Discover the perfect setting for your family in this expansive home, ideally situated in a desirable Port Elgin neighbourhood. Built in 2004, this residence combines timeless comfort with modern features, including a durable steel roof, an attached garage, and a fully fenced backyard. Step inside the main level to find an open-concept design that's both inviting and functional. The vaulted ceilings create an airy atmosphere, while the gas fireplace makes the living room a comfortable gathering spot. The kitchen is a standout with beautiful cherry and maple cabinets, handcrafted by Hutterites, and flows seamlessly into the dining area. From here, oversized patio doors lead out to a raised deck, perfect for summer barbecues. The main floor provides ample living space with three large bedrooms, a four-piece bathroom, and a dedicated laundry room. The primary suite is a private retreat, offering a spacious walk-in closet and a recently renovated ensuite with a soaker tub and separate shower. The fully finished lower level is a bonus, providing a large recreation room, a guest bedroom, and a three-piece bathroom. Two additional rooms on the lower level, currently set up as an office and a craft space with built-in storage, offer incredible flexibility and could easily be converted into extra bedrooms to accommodate a growing family. This isn't just a house; it's the home you've been waiting for, designed for comfort, space, and a lifetime of memories. (id:56591)
RE/MAX Grey Bruce Realty Inc.
210 - 1280 Gordon Street
Guelph, Ontario
Welcome to Liberty Square at 1280 Gordon St, where this beautifully updated 3-bedroom, 1-bathroom condo offers 818 sq ft of open concept living on the second floor, overlooking a peaceful, treed area. Freshly painted and featuring brand-new flooring in bedrooms and a stylish tile backsplash, the unit boasts 9-foot ceilings, a private balcony, and a modern kitchen with stainless steel appliances, ample cabinetry, and a spacious center island perfect for entertaining. Included with the unit is one owned parking space (assumable monthly rental) and a locker for extra storage. Ideally located near transit stops, the University of Guelph, and downtown amenities, this move-in-ready home is perfect for first-time buyers, investors, or parents seeking off-campus housing for their university-bound young adults and roommates. (id:56591)
Coldwell Banker Neumann Real Estate
104 Meadows Drive
West Grey, Ontario
Step into this beautifully renovated, low-maintenance modular home, located in a peaceful land-lease community. This immaculate 2-bedroom residence was completely renovated in August 2025, from top to bottom. Enjoy relaxing on the east and south-facing decks. The property also features a new asphalt driveway and sidewalk, as well as two sheds for extra storage. Inside, you'll find all new flooring and kitchen, owned natural gas heating and a water heater, along with air conditioning for year-round comfort. The bathroom has been upgraded with a Safe-Step walk-in bathtub/shower unit. This property is part of the Meadows Modular Home Park community with a shared well and its own septic system. A monthly land lease rental fee applies. Buyer will be subject to park approval and park rules. (id:56591)
Wilfred Mcintee & Co Limited
3595 Bruce Road 3
Saugeen Shores, Ontario
This delightful property in the Bruce County countryside just north of Paisley is a wonderful choice for a family seeking rural living. With almost two acres there's tons of space for play, gardening, and even small animals.The 4 bedroom home is bright and inviting with a soft colour palette and generous rooms. In the living room, a large picture window overlooks the front lawn. The open dining area and kitchen feature a patio door to the deck and an over-the-sink window with views of neighbouring fields. On the upper level are three light-filled bedrooms; the primary bedroom has private access to the five piece bath. On the lower level, with a door to the outside, sits a spacious family room perfect for games, movies, hobbies and more. There is even a convenient three piece bath. The basement level includes the fourth bedroom as well as laundry and an open area with a variety of potential uses. An attached garage provides space for vehicles and storage while a large, multi-windowed addition at the back of the house, currently used for firewood storage, invites any number of possibilities. In the back yard a shed houses lawn equipment and next to it rests a fully functioning hen house. This adaptable property and attractive, well-maintained home offer a valuable opportunity for anyone looking to shape a country future. (id:56591)
Exp Realty
39 - 409 Joseph Street
Saugeen Shores, Ontario
Charming End-Unit Townhome in Saugeen Shores. Move-In Ready with Room to Customize. Discover comfortable, open-concept living in this bright 3-bed, 3-bath end-unit townhome, ideally located in Port Elgin's family-friendly community. With 1358 sqft of interior space plus a basement waiting for your creativity, you'll appreciate the seamless flow from living room, dining area and kitchen, perfect for day-to-day life or casual entertaining. Interior Highlights: Open concept main floor with ample natural light. Center island kitchen offering extra prep space and informal seating. Patio doors off the dining area lead to a private patio, ideal for morning coffee or summer barbecues. Three well-sized bedrooms and three bathrooms, including en-suite. Powder room on the main level. Great Community & Fantastic Location with Low-maintenance living. Exterior care managed by the condo corporation. Steps from scenic trails that wind to sandy beaches, the marina, and waterfront amenities. Close to shopping, grocery stores, schools, and everyday conveniences. A Safe, child-friendly neighborhood with local parks and baseball diamonds. Why You'll Love It? This turnkey townhome is ready for you to move right in and make it yours. Embrace lakeside living in Saugeen Shores without the hassle of exterior upkeep. (id:56591)
Royal LePage Exchange Realty Co.
615 Bay Street
Gravenhurst, Ontario
A landmark opportunity in the heart of Muskoka, 615 Bay Street blends timeless character with incredible opportunity. This beautifully maintained century home offers three bedrooms and two-and-a-half bathrooms, filled with charm and comfortable living space, while also boasting the rare advantage of C1-B commercial zoning. The flexible layout features bright principal rooms and high ceilings, making it ideal for either family living, professional workspace, or a dynamic live/work setup.With impressive street presence, and access from both Bay Street and Hughson Street, the property stands out as both a residence and business location. Perfectly situated within walking distance of the Gravenhurst Wharf, boutique shops, restaurants, and the vibrant downtown core, it enjoys unbeatable visibility and accessibility with steady local and seasonal traffic. Adding to its appeal, 615 Bay Street is just under two hours from the Greater Toronto Area, making it an ideal destination for visitors, clients, or urban professionals seeking a Muskoka escape without sacrificing convenience. Whether you envision a bed and breakfast, a boutique storefront, café, professional office, or another unique business concept - the zoning allows for a wide range of possibilities. This is a rare chance to own a piece of Gravenhurst history while creating new opportunities in one of Muskoka's most sought-after communities. (id:56591)
Chestnut Park Real Estate
105 Riverwalk Place
Guelph/eramosa, Ontario
Welcome to the town that Hollywood discovered years ago, Rockwood! This is one of the best kept secrets in town, Riverwalk Place. Built on the banks of the Eramosa River this 52 unit Freehold purpose-build Bungaloft community built by Charleston Homes has it ALL. Featuring one of the largest lots in the community, professionally landscaped, with east facing windows and the extra sunlight that an end unit gives you. These homes were designed for Empty Nesters with a Main Floor Primary bedroom with ensuite as well as a bedroom in the Loft with ensuite, walk-in closet and den. The 985 sq. ft (approx.) basement is partially carpeted and insulated to the floor ready for your dream rec room, home gym, or craft area including a rough-in for another bathroom. With lawn care and snow removal included in the monthly fee's (It is a Freehold) this is the perfect property for any downsizer looking for a "lock and leave" for the Winter months. (id:56591)
Royal LePage Royal City Realty
142 Brooker Boulevard
Blue Mountains, Ontario
In the Heart of Blue Mountain, A Chalet Retreat for All Seasons! Welcome to your dream escape in the heart of Blue Mountain, perfectly tailored for ski and recreation enthusiasts. Just minutes from the Village at Blue, world-class ski hills, golf and a short drive to Georgian Bays beaches and the charming towns of Collingwood and Thornbury, this home offers the ultimate four-season lifestyle. This tastefully decorated 4-bedroom residence blends ski chalet charm with modern comfort. The open-concept kitchen, dining, and living area anchored by a cozy gas fireplace offers a seamless flow for entertaining, with a walk-out to the front porch, a chef's kitchen featuring a large island perfect for gatherings and a walkout to the spacious back deck with hot tub, setting the stage for après-ski evenings or summer nights under the stars. A private, treed, fully fenced backyard and irrigation system make outdoor living easy and inviting. The main floor features a serene primary suite with a luxurious ensuite and walk-in closet, while the lower level is designed for entertaining with a generous family room, cozy gas fireplace and three additional bedrooms including a secondary primary suite with ensuite perfect for hosting family and friends. With a double garage, timeless design and location on a quiet, sought-after street, this home is more than a getaway its a lifestyle. (id:56591)
Royal LePage Locations North
