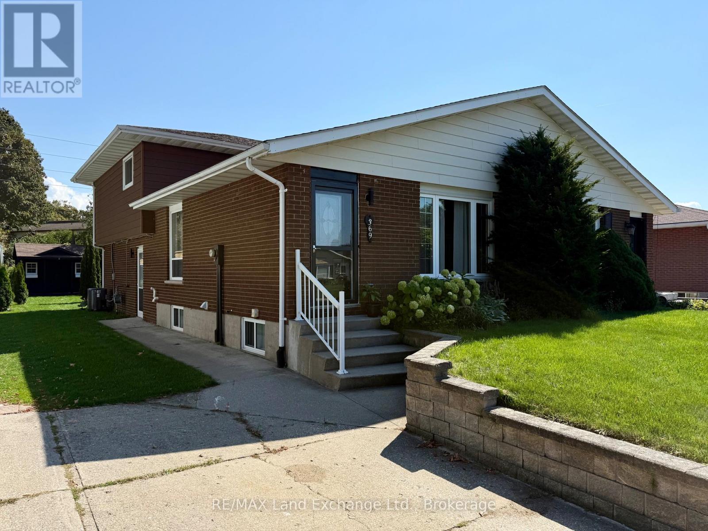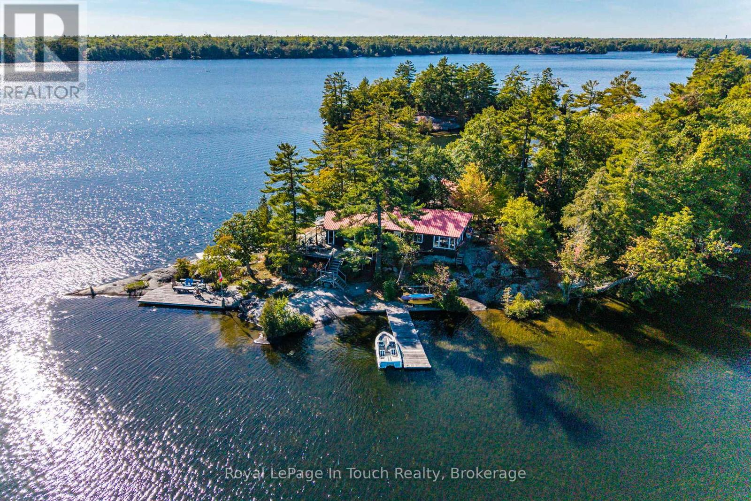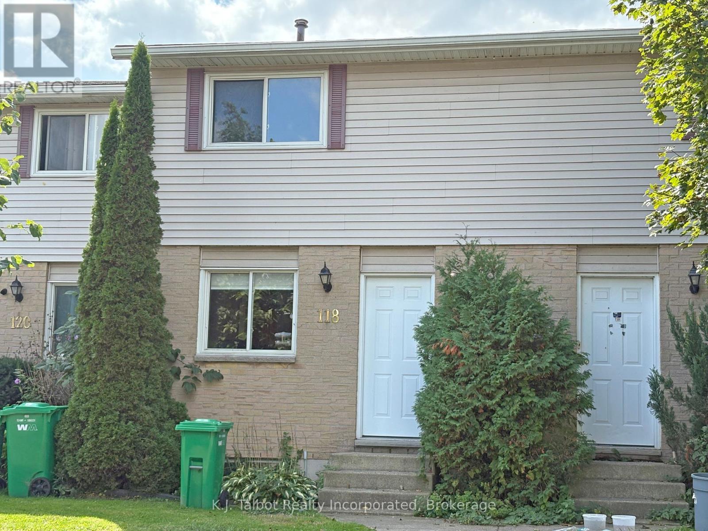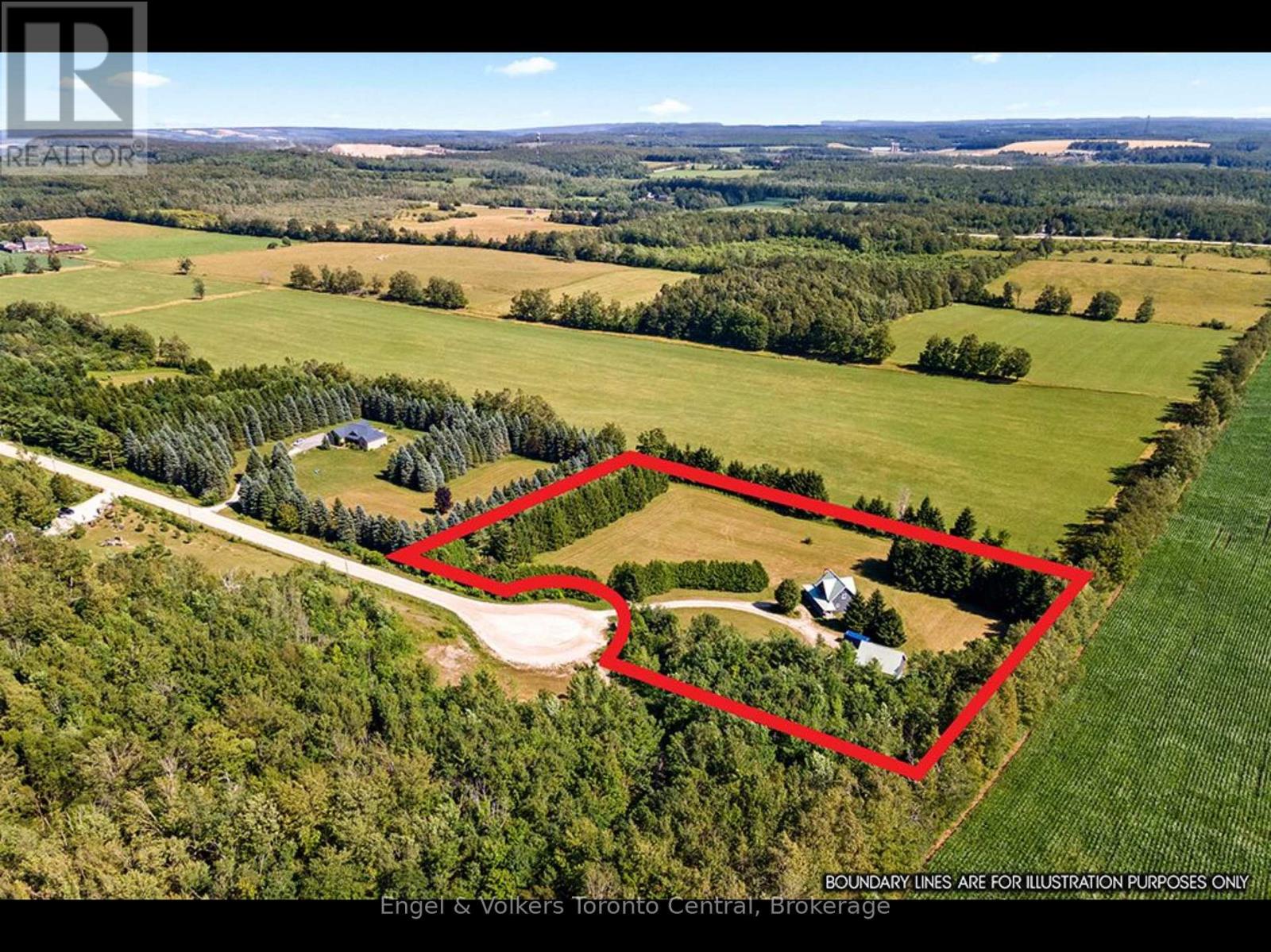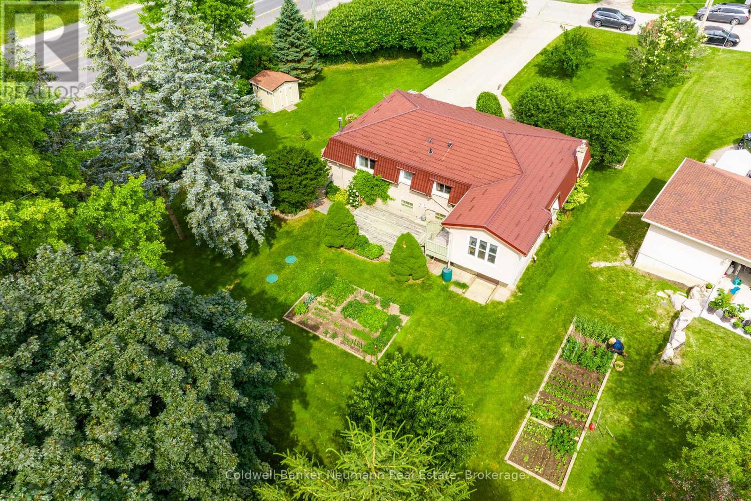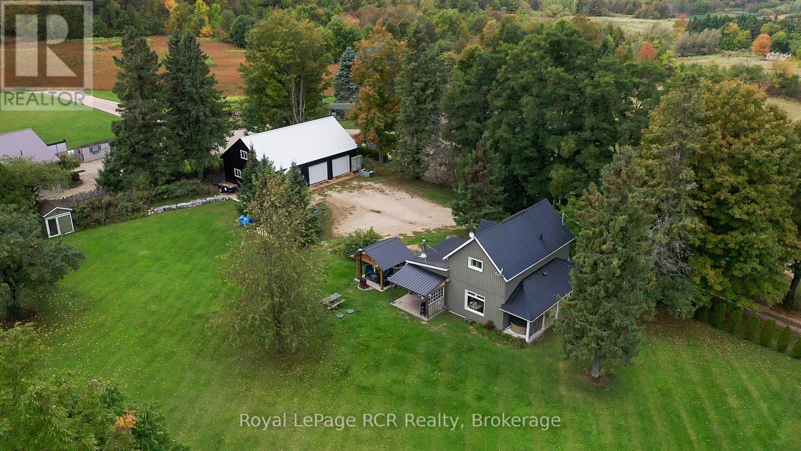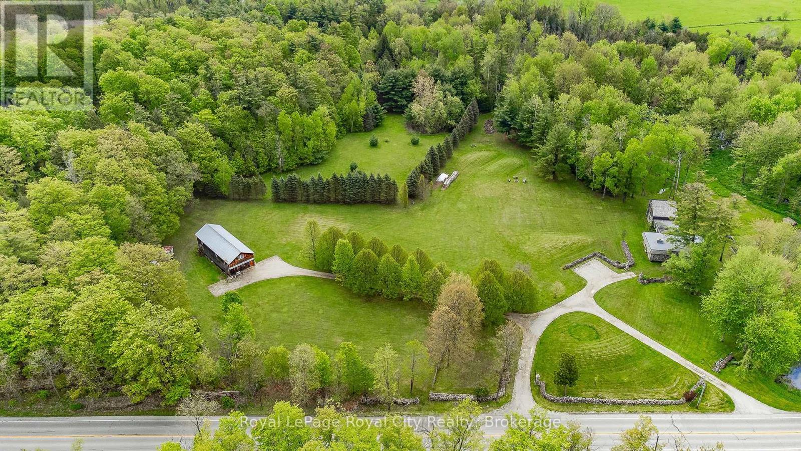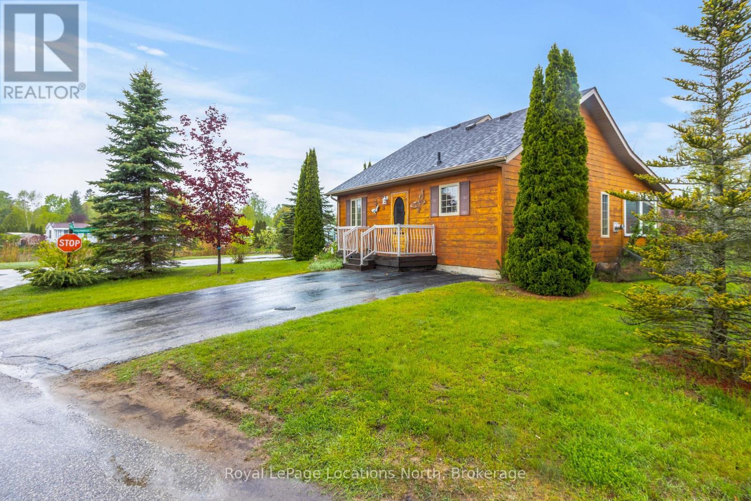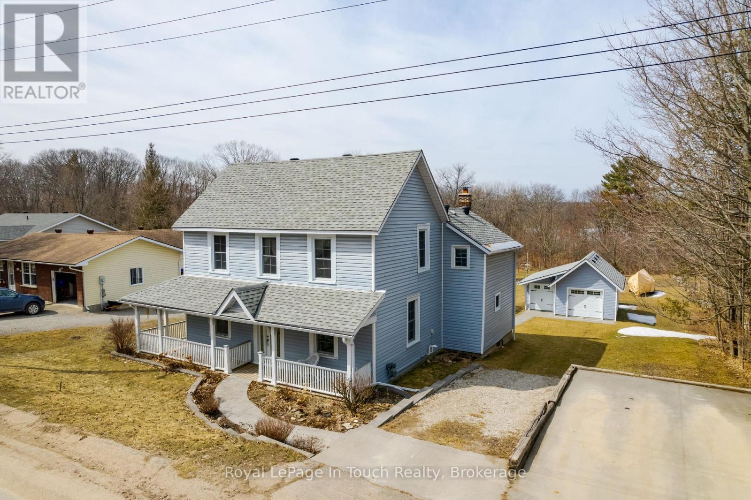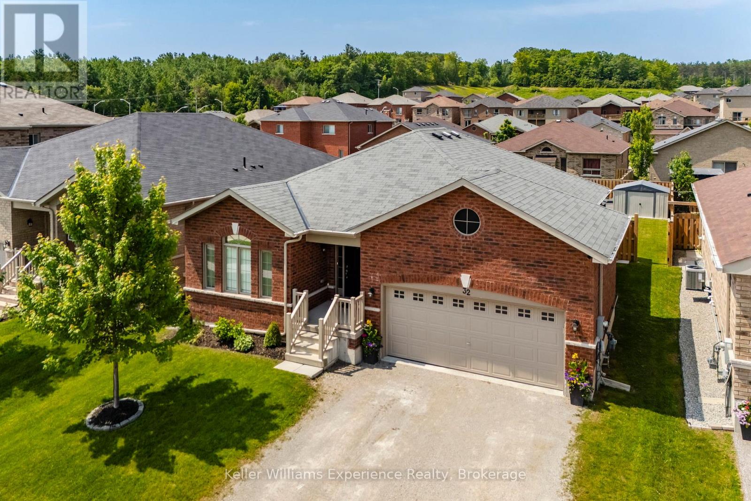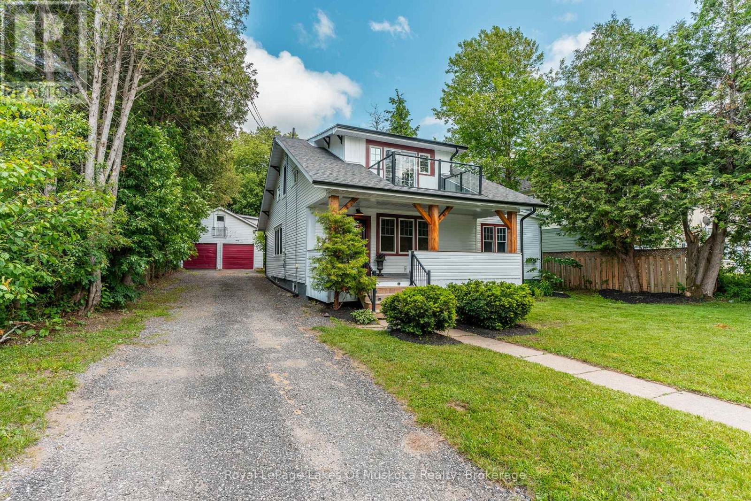369 Bricker Street
Saugeen Shores, Ontario
This move in ready 4 level backsplit home at 369 Bricker Street in Port Elgin is sure to impress. With 4 spacious levels; it's easy for everyone to have their own space. The main floor features a spacious living room, kitchen and dining room, there are 3 bedrooms, and 2 full baths, the 3rd level walks out to the private fenced backyard with deck and shed, the basement is unfinished offering plenty of storage. Recent updates include the gas furnace & central air (2021), replacement windows, hot water tank (2024), interior trim and doors, flooring and more. The location on the north end of Bricker (dead end street) next to Peirson soccer fields and a park is an added bonus. (id:56591)
RE/MAX Land Exchange Ltd.
2 Island 190 Island
Georgian Bay, Ontario
How would you like to have your very own private island retreat? Welcome to Grey Owl Island on Six Mile Lake, a rare opportunity offering just under 1,500 feet of stunning perimeter shoreline. Perfectly situated in a calm and sheltered area of the lake, this property provides incredible 360-degree views, peaceful surroundings, and some of the best fishing the lake has to offer, all within two hours of the city and just a short boat ride from the marina .At the heart of the island sits a beautifully designed 1,400 sq. ft. main cottage, thoughtfully finished to combine modern comfort with timeless cottage charm. Complementing the main home, you will find a cozy 175 sq. ft. bunkie, ideal for extra guests, and a historic ice house now repurposed as a functional workshop. Whether you're hosting family and friends or seeking quiet solitude, this property is tailored for both relaxation and recreation. With its expansive lakefront, panoramic views, and unique island character, Grey Owl Island is more than just a cottage, its a lifestyle. A truly special find, this property offers the perfect balance of accessibility, privacy, and natural beauty. Don't miss the chance to own this one-of-a-kind island escape. (id:56591)
Royal LePage In Touch Realty
114 Ripple & Palette Lake Road
Huntsville, Ontario
You walked away from every other cottage...so you could walk into this one! This is the place Pinterest dreams about. It looks like a vision. It lives like a home. Inside and out - every line, every angle, every finish - picture perfect. Imagine the sun falling across 187 feet of shoreline, southwest exposure painting the horizon, the lake reflecting every colour back like part of the show. The water here opens like a bay - ideal for swimming, paddling, and losing track of time on the dock. Manicured grounds and graceful curb appeal create a first impression that lingers long after you step inside.Over 2,000 sq ft of finished living space ensures comfort and room to grow. The kitchen is straight out of a magazine, gorgeous and designed to work as beautifully as it looks. In the living room, a fireplace anchors the space and adds atmosphere to every season. Doors open to a deck where mornings begin in serenity, afternoons drift away in the hot tub, and evenings stretch under the stars. Upstairs, the primary suite feels like a retreat. Morning light spills across the lake into a space that is calm, private, entirely your own. With three bedrooms, three bathrooms, and a finished walkout, there's room for family, friends, and every chapter of life. Even the laundry room is elevated, proving no detail was overlooked. Built in 2019, the home offers peace of mind and layers in little luxuries, like in-floor heating in the ensuite and tiled areas. Beyond the home, the detached garage keeps life simple: room for cars, gear, and every seasonal toy that fuels adventure. Designed for ease, everything here frees up time for what matters most. Four-season living. Year-round access. The kind of quiet you thought you'd never find. Here, the lake doesn't sit outside your window...it rewrites your life. All the scrolling. All the searching. All the showings...were meant to bring you here. This isn't the end of your search. This is the beginning of your story! (id:56591)
Peryle Keye Real Estate Brokerage
118 Bennett Street E
Goderich, Ontario
Affordable living found here! An ideal place for the first time home buyer, small family or investor. Ready and waiting for the next owner to appreciate. Main floor offers rear living room w/ access to rear patio & 2 parking spaces. Galley style kitchen updated in 2009 w/ b/i dishwasher & eat in kitchen area. Laminate floors throughout. Main floor 2pc bath(2009) Upper level offers 2 - spacious bedrooms + 4pc bath. Basement offers rec room area + lower level laundry & storage space. A must see Townhome close to shopping, schools, dining, and recreation. $75.00/month common element fee covering grass cutting, snow removal, roof fund. (id:56591)
K.j. Talbot Realty Incorporated
210 Eagle Crescent
Grey Highlands, Ontario
Discover the warmth and charm of this beautifully crafted post and beam home, nestled on a serene 4.5-acre country lot just minutes from Devils Glen Ski Club and a short drive to Collingwood. With 3 bedrooms and 2+ bathrooms, this home offers the perfect blend of rustic elegance and modern comfort. The open-concept kitchen and dining area seamlessly flows onto a spacious deck, where you can relax and take in the expansive country views. Attention to detail is evident throughout, radiant-heated slate floors, elegantly appointed bathrooms, and a thoughtful layout that invites both entertaining and quiet retreat. Unwind in the cozy living room with gas fireplace, or gather in the family room featuring a wood stove and direct walkout for starlit evenings under the clear country sky. A separate double garage offers additional functionality with up to 1,000 sq ft of finished living space above, perfect for a studio, guest suite, or income potential. Whether you're seeking a year-round residence or a weekend escape, this property offers privacy, natural beauty, and timeless craftsmanship in an unbeatable location. (id:56591)
Engel & Volkers Toronto Central
2 Hamilton Drive
Guelph/eramosa, Ontario
Welcome to 2 Hamilton Drive! This gorgeous raised bungalow is located just minutes from Guelph in one of the most quiet and coveted communities. This fantastic forever home is perfect for multigenerational living, features 5 Bedrooms (3 up 2 down), 2 full Bathrooms, 2 kitchens and a separate entrance to the lower level and over 3200 square feet of living space. The Main floor also features an adorable breakfast bar area, and an addition off the dining room that leads out to the backyard deck. Perfect for an office or den. The incredible and meticulously cared for landscaped lot is also a true gem. Just outside your front door, you are greeted by huge cherry tress, hydranges, evergreens, and the back yard is also over flowing with gorgeous foliage. This is the perfect home for someone who loves to garden and grow their own food. The Septic system was completely replaced in 2018, the metal roof was replaced in 2015 and comes with a transferrable 50 year warranty. Most windows in the property were replaced in 2017 as well. Do not miss out on this property, it won't last long, the current owners have created the most beautiful and abundant landscaped property ready for its new family. (id:56591)
Coldwell Banker Neumann Real Estate
773760 Highway 10
Grey Highlands, Ontario
Shop and 1100 square foot home on over an acre just outside Flesherton. Set back off the road with maturing trees along the boundaries, this country package is beautifully renovated and ready for someone new to enjoy. Updated kitchen with island and breakfast bar, quartz countertops and stainless steel appliances. Livingroom with lots of natural light overlooking the yard, a den or sitting room with walkout to patio and mudroom/laundry and powder room complete the main level. There are two spacious bedrooms with closets on the second level with a full bath. The covered front porch with hot tub is just the beginning of the outdoor entertaining areas. Steel roof, propane furnace, drilled well and septic with risers. Custom gazebo with timberframe accents, steel roof and tv hook up. The 30x46 new shop is divided into two areas, featuring a wood-lined 15x30 space with second level storage loft, as well as a 30x30 garage with 10 foot ceilings and roll up doors. Make your move to the country in style! (id:56591)
Royal LePage Rcr Realty
1159 Campbellville Road
Milton, Ontario
With approximately 1,286 feet of frontage and unmatched curb appeal, Fieldstone Hall is set on 11 breathtaking acres of manicured lawns, open meadows, a scenic woodlot, and a protected naturalized wetland thats home to herons, cranes, and mallards, captivating everyone who passes by. Inspired by the organic architectural style of Frank Lloyd Wright, the 2800 sq.ft.residence is designed to blend seamlessly with its natural surroundings. Built with natural and reclaimed materials, it showcases hand-split fieldstone gathered locally for both interior and exterior walls, reclaimed brick in the kitchens feature walls, and character-rich wood beams and brick floors that highlight the homes custom craftsmanship. Expansive windows and sliding glass doors flood the interiors with natural light while offering sweeping views of the serene landscape. A separate Linden tree-lined driveway leads to a charming two-storey outbuilding with 1,600 sq. ft. of open main-floor space. Complete with its own hydro meter and cobblestone floors, this versatile building is filled with potential, ideal for a studio, workshop, or conversion project. Whether you envision an organic market garden, a horticultural retreat, or a signature estate residence (subject to municipal approvals), this extraordinary property presents a rare opportunity to bring your vision to life. Ideally located just west of the Village of Campbellville and within easy reach of Mountsberg Conservation Area, Crawford Lake, Glen Eden Ski Area, major highways, Aldershot GO Station, Pearson International Airport, and the cities of Oakville, Burlington, Hamilton, Guelph, Kitchener-Waterloo, and the Town of Milton, Fieldstone Hall offers the perfect blend of peace, possibility, and accessibility. Please note: Photos were taken when the property was previously occupied. (id:56591)
Royal LePage Royal City Realty
15 Madawaska Trail
Wasaga Beach, Ontario
Amenity rich Cottage Living in Wasaga Beach for under $300,000! This 3 bedroom home on a large corner lot has been upgraded throughout and features luxury vinyl flooring on the main floor, stainless steel appliances, large single bowl sink with new faucet, updated light fixtures, all new door handles, trim replaced in bedrooms, gas fireplace, a beautiful sun room to enjoy those family dinners. This 4 season gated resort provides endless amounts of fun and relaxation for family and friends with an indoor salt water pool, outdoor pool, splash pad, mini golf, playground, pickleball, tennis, basketball, walking path to the sandy Beach, community events. Walking distance to restaurants, shopping, the library, arena and more! Land Lease $700, Property tax: $142.68 (id:56591)
Royal LePage Locations North
306 Church Street
Penetanguishene, Ontario
Charming Century Home on 1.6 Acres - Country Feel in Town Welcome to 306 Church Street- Penetanguishene! This lovely 2-Story Century home featuring a picturesque wrap-around porch, perfect for enjoying warm summer evenings or sipping on your morning coffee while soaking in the tranquil surroundings. This expansive outdoor feature will quickly become your favourite spot! The property is set on over 1.6 acres of serene countryside. Enjoy the peaceful, country feel while still benefiting from the convenience of in-town living. This beautifully maintained home backs onto a tranquil forest, offering western exposure for breathtaking sunset views. Inside, this freshly painted home boasts three sizeable bedrooms, perfect for comfortable family living. The kitchen has been refreshed with a new countertop, sink, and backsplash, while upgraded windows enhance natural light throughout. Additional updates include a new washer and dryer, upgraded soffit and eavestroughs, and a brand-new Lifebreath HRV system. The porch roof shingles were just replaced in 2025.The full basement waterproofing system ensures ample dry storage and also includes a transferrable warranty, while the wood-burning fireplace creates a warm and inviting atmosphere. Outside, a large deck with a pool provides the perfect space for relaxation and entertaining. The custom-built garage with an attached workshop offers plenty of room for projects and storage, while the ample parking space makes it easy to accommodate family and guests. Don't miss this rare opportunity to enjoy the best of both worlds, the charm of country living with the convenience of town amenities just minutes away! (id:56591)
Royal LePage In Touch Realty
32 Hatton Drive
Penetanguishene, Ontario
Modern 2-Bedroom Bungalow in Penetanguishene's Newest Community! Welcome to this stunning new bungalow nestled in one of Penetanguishene's most sought-after neighbourhoods. This thoughtfully designed 2-bedroom, 2-bathroom home offers the perfect blend of style, comfort, and modern convenience. Step inside to discover a bright and airy open-concept layout highlighted by stunning cathedral ceilings, creating a spacious and welcoming atmosphere. The main living area flows seamlessly into the beautifully appointed kitchen and dining area, perfect for entertaining or enjoying cozy nights in. Tasteful, contemporary finishes run throughout the home, showcasing quality craftsmanship and attention to detail. The primary bedroom features a private ensuite, while the second bedroom offers flexibility for guests, a home office, or additional family space. Enjoy easy indoor-outdoor living with a walkout to a fully fenced backyard, complete with a rear patio ideal for summer barbecues and quiet evenings under the stars. A double car garage provides convenient parking and additional storage space for your needs. Finish the spacious basement to suit your needs, with the rough-in for an additional bathroom already included. Whether you're downsizing, investing, or buying your first home, this turnkey property offers low-maintenance living in a welcoming, family-friendly neighbourhood just minutes from local amenities, parks, and Georgian Bay. (id:56591)
Keller Williams Experience Realty
8 North Road
Lake Of Bays, Ontario
Just steps from Lake of Bays, this charming 1915 century home in the heart of Baysville offers the perfect mix of history, comfort, and location. With quick access across the street to the public dock for swimming & paddling, there is also a boat launch at the end of the street. You can enjoy the lake lifestyle with ease while still being close to all village amenities. Inside, the home offers 3 bedrooms, 2 full bathrooms, and large principal rooms filled with character. The main floor features a welcoming living room, dining area, and a modernized kitchen with stainless steel appliances and a centre island. The primary bedroom on this level includes a walkout to the yard and is paired with a nearby 3-piece bath. Upstairs, two generous bedrooms with walk-in closets share a 4-piece bath and have access to a private balcony with treetop views and views of the water.The lower level is full height and provides excellent workshop space, built-in storage, a utility sink, and houses the forced air heating system. Outside, the private backyard includes mature trees, level lawn, and a hard-wired DogWatch invisible fence, perfect for pets. A detached double garage with loft adds versatility for storage, hobbies, or future studio use.With the marina, brewery, and parks all within walking distance, this property offers in-town convenience and year-round enjoyment of Lake of Bays. Whether as a full-time home, four-season retreat, or potential rental, this is a special opportunity in one of the most desirable villages in Muskoka. (id:56591)
Royal LePage Lakes Of Muskoka Realty
