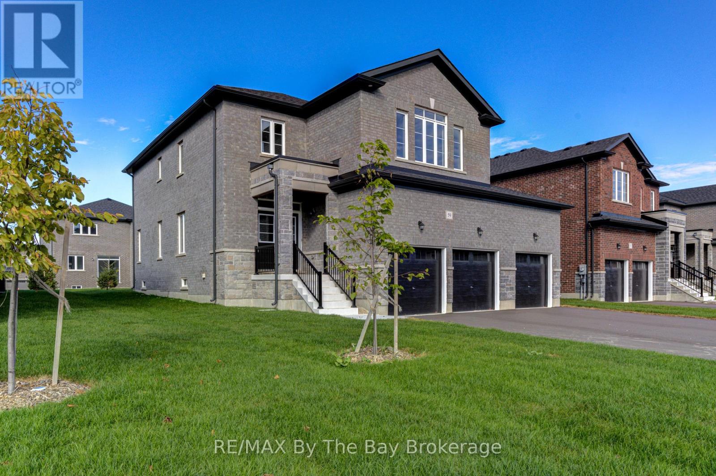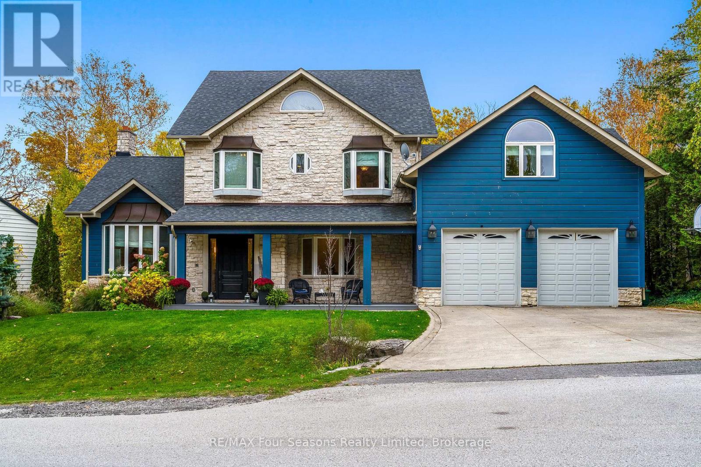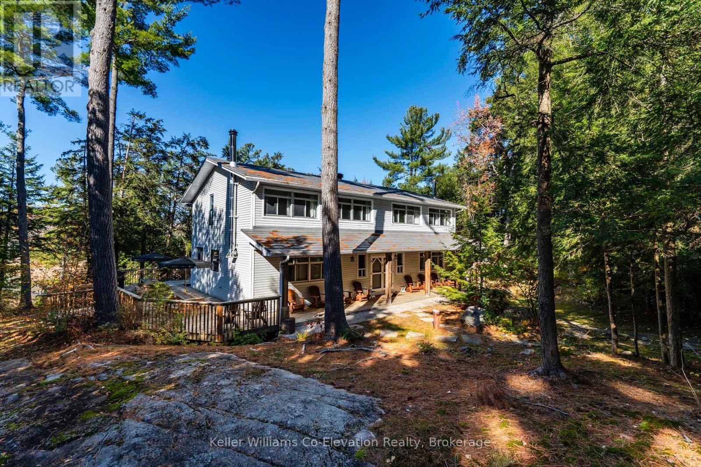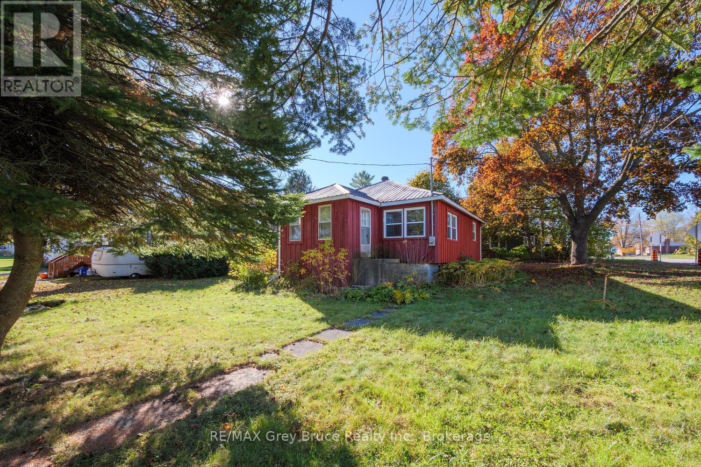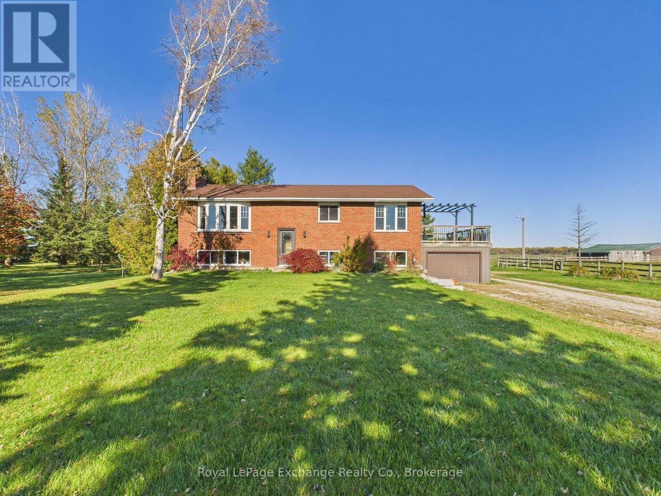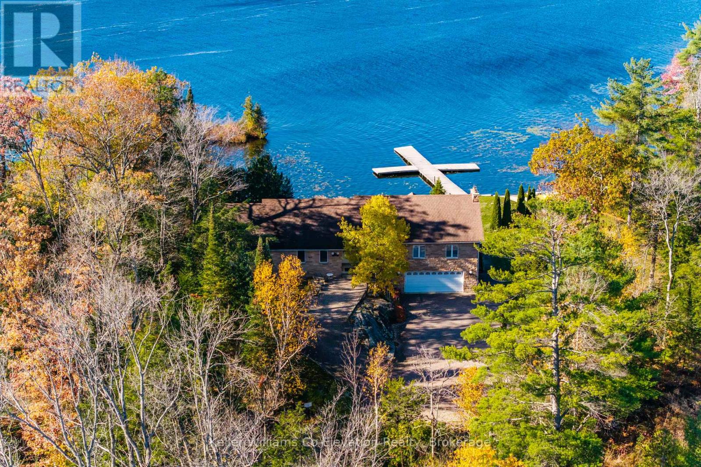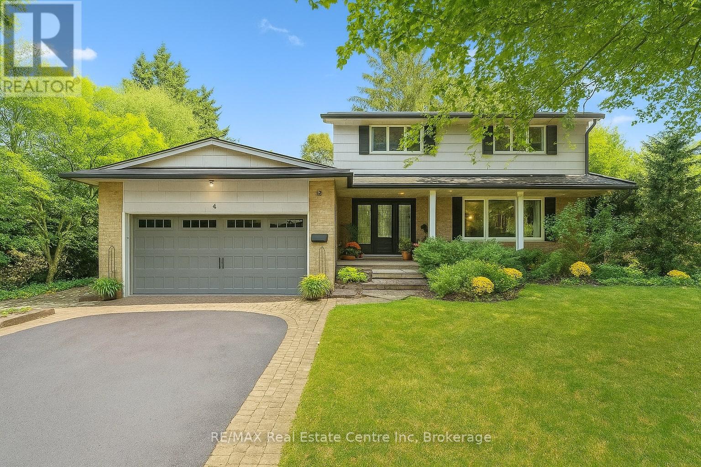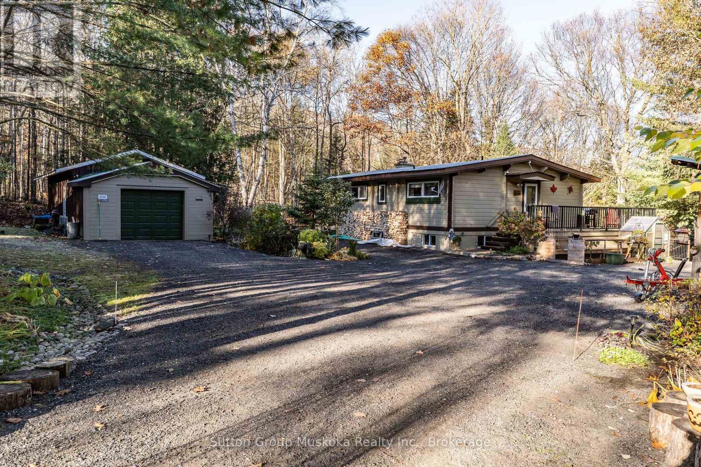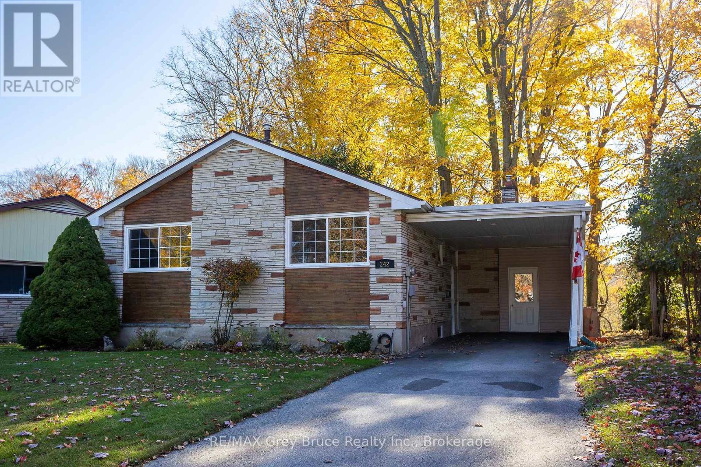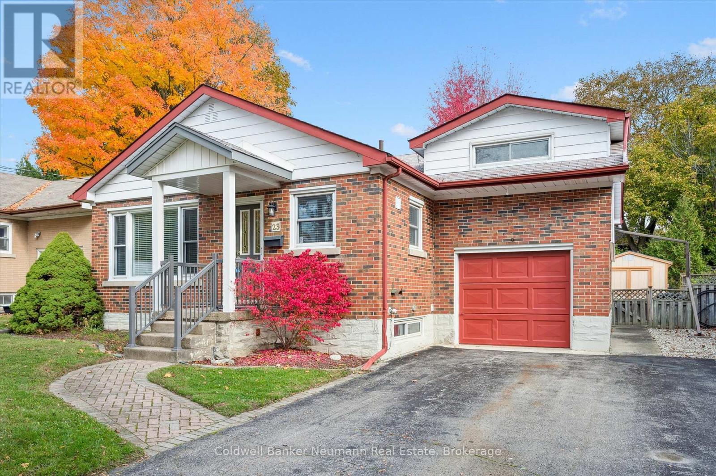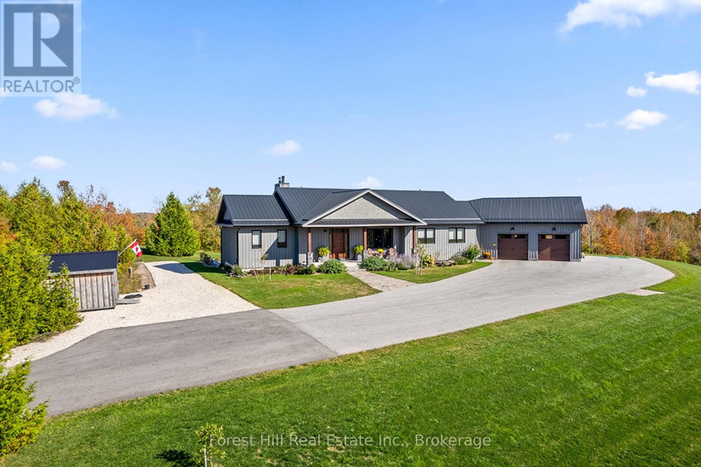59 Amber Drive
Wasaga Beach, Ontario
Welcome to 59 Amber Drive, boasting all Brick & Stone home with triple car garage. This stunning move in Pine Model in the sought-after Villas of Upper Wasaga (Phase 4). Set within the peaceful, final master-planned phase of Baycliffe Communities, this enclave is a private pocket of quiet streets and natural surroundings . Step inside through a covered front entryway to a spacious foyer leading into a bright open-concept living and dining area with gleaming hardwood floors, pot lights, and 9-foot ceilings. Large windows flood the main floor with natural light, while the upgraded kitchen showcases white cabinetry, granite countertops, a large island, and a walkout to the rear yard perfect for entertaining or family living. Upstairs, discover four spacious bedrooms and three-and-a-half bathrooms, including two private ensuites and a Jack & Jill bath shared by the remaining bedrooms. The primary suite offers a generous walk-in closet and a luxurious 5-piece ensuite with a glass shower and double vanity. Additional features include wrought iron spindles, upgraded tile and hardwood, main floor laundry, rough in for a electric car charger in the garage. A convenient side entrance leads to the unfinished basement, offering potential for a private suite or future customization. Located just minutes from Wasaga Beach's shoreline, schools, shops, and trails, this home delivers the perfect balance of luxury, comfort, and lifestyle all in one of Wasaga Beach's most peaceful and private pockets. (id:56591)
RE/MAX By The Bay Brokerage
149 Aspen Way
Blue Mountains, Ontario
Luxury Home in Coveted Nipissing Ridge - 7 Beds, 7 Baths. This grand-scale luxury home offers 6,600 sq. ft. of finished living space across three levels, located in the prestigious Nipissing Ridge neighborhood-ideal for year-round living or weekend retreats near the ski hills. Featuring 7 bedrooms (6 with private ensuites, including one on the main floor) and 8 baths, this home is designed for comfort, space, and entertaining. The open-concept gourmet kitchen includes high-end finishes, a large dining area, and a walk-out balcony with gas hookup for year-round barbecuing. A separate entrance and back staircase lead to two private bedrooms with full ensuites-perfect for teens, guests, or in-law suites. Enjoy partial bay views and large windows overlooking a beautiful garden with a creek, wooded area, and custom treehouse. The oversized two-car garage provides space for recreational vehicles and inside entry to both the main and lower levels. Multiple outdoor spaces include a deck off the kitchen, living room, and primary suite. The lower level walkout is designed for entertaining with a bar, kitchenette, gym, and home theatre, along with a patio area for outdoor gatherings. Conveniently located near beaches, and premier ski clubs, this home offers an unmatched combination of luxury, lifestyle, and location. Truly one of a kind-don't miss this rare opportunity! (id:56591)
RE/MAX Four Seasons Realty Limited
19 Huron Trail
Georgian Bay, Ontario
Discover a rare and extraordinary opportunity to own more than 20 acres of pristine Muskoka forest with over 1,600 feet of private waterfront along the shores of 6 Mile Lake. This exceptional property combines the rustic charm of cottage living with the space, comfort, and quality expected in a luxury retreat. Spanning over 3,600 sq. ft., this expansive 8-bedroom, home offers endless possibilities - whether you envision a family compound, corporate getaway, or serene private retreat. As you arrive, a grand covered porch and wide front hall welcome you inside. The wood staircase sets the tone for the home's warm and timeless character. Two distinct wings are seamlessly connected by a spacious dining room with a walkout to a three-season sunroom - perfect for relaxing on a rainy day. The main floor features two wood-burning fireplaces framed in hand-picked stone, three inviting living areas, and a bright, open kitchen with floor-to-ceiling windows offering sweeping lake views. Stone countertops, ample cabinetry, and generous workspace make it both functional and elegant. Step outside onto the massive wrap-around deck, ideal for entertaining, dining, or enjoying a quiet morning coffee. Unwind in the hot tub overlooking the forest and lake, or relax on the private balconies, shared by the two primary bedrooms. Follow the wooded path down to your expansive private dock, where you'll be surrounded by untouched shoreline - a rare find in Muskoka. Additional features include a detached garage and workshop with carport, perfect for storing watercraft, ATVs, and equipment. A metal roof ensures durability and peace of mind for years to come. This property offers complete privacy, yet remains just minutes from Highway 400 and under two hours from Toronto. Whether as a family retreat, investment opportunity, or exclusive private getaway, this remarkable 6 Mile Lake property embodies the best of Muskoka living - where luxury meets nature. (id:56591)
Keller Williams Co-Elevation Realty
682 Gould Street
South Bruce Peninsula, Ontario
Affordable and full of potential - this 2-bedroom, 1-bath home in Wiarton is the perfect opportunity for first-time buyers, investors, or those looking to downsize. Set on a desirable corner lot, this property offers great curb appeal and extra outdoor space for gardening, entertaining, or relaxing. The detached double-car garage provides ample room for vehicles, storage, or a workshop. Inside, the home offers a practical layout with plenty of natural light. While it could use some updating, the solid structure and manageable size make it an excellent canvas for your personal touch. Located close to all in-town amenities - shops, schools, parks, and the waterfront - this home combines small-town convenience with great value. Don't miss this chance to enter the housing market or simplify your lifestyle at an affordable price point! (id:56591)
RE/MAX Grey Bruce Realty Inc.
1372 12 Concession
Huron-Kinloss, Ontario
Welcome to this lovely 6.7 acre hobby farm offering peace, privacy, and convenience just minutes from Ripley. This raised bungalow features 3 bedrooms and 2 bathrooms, providing plenty of space for comfortable family living. The main level offers an open kitchen and dining area with direct access to a 14' x 16' deck complete with a pergola-perfect for outdoor dining, entertaining, or simply enjoying the country views. The walk-out family room on the lower level features a cozy woodstove, ideal for relaxing on cool evenings. Updates include a propane furnace (2019) central air conditioning (2019) and windows (2015) ensuring year-round comfort and efficiency. Outbuildings include a 40' x 58' pole barn currently set up for horses, along with the original homestead, offering excellent storage or workshop potential. Enjoy the quiet country lifestyle while remaining conveniently close to amenities-just 7 minutes to Kincardine and 20 minutes to Bruce Power. This charming country property is ready to welcome its next owners...come experience all it has to offer! (id:56591)
Royal LePage Exchange Realty Co.
804 Kings Farm Road
Georgian Bay, Ontario
Live your dream on the coveted shores of Gloucester Pool. This rare property offers over 300 feet of pristine waterfront, blending the tranquility of cottage life with the sophistication of year-round luxury living. This four-bedroom, 4,100 sq. ft. residence is designed for both relaxation and entertaining. The open-concept living and dining area features vaulted ceilings, a majestic stone fireplace, and panoramic lake views that set an unforgettable scene. The chef-inspired kitchen boasts stone countertops, an island breakfast bar, and abundant cabinetry, perfectly balancing beauty and functionality. Down the hall, two guest suites open to the lakeside deck, while the primary suite offers an elegant ensuite, walk-in closet, and private walkout-ideal for enjoying morning coffee as the sun rises over the water. Throughout the home, solid wood doors, custom millwork, crown moldings, and marble countertops showcase fine craftsmanship and attention to detail. The walkout lower level expands the living space with a large family and entertainment area, fourth bedroom, additional bath, and convenient access to the garage and storage area. A sauna, wet bar, and wood-burning fireplace create the perfect retreat after a day on the lake or a cozy spot on a winter's evening. Outside, a mix of lush lawn and mature forest ensures peace and privacy. The expansive dock provides ample room for lounging or docking multiple boats, while a private boat launch offers effortless access to Gloucester Pool and the Trent-Severn Waterway-your gateway to endless boating adventures. This is a rare opportunity to own a timeless lakefront retreat where elegance meets natural beauty. Whether as a luxury cottage or year-round residence, this exquisite waterfront home invites you to live the lifestyle you've always imagined. (id:56591)
Keller Williams Co-Elevation Realty
4 Berkley Place
Guelph, Ontario
Welcome to your own private backyard oasis in one of Guelph's most peaceful cul-de-sacs! Backing onto greenspace for true privacy this spectacular 4-bdrm home offers 20 X 40 heated inground pool & outdoor retreat designed for relaxation & entertaining. Step inside & you'll immediately notice the bright inviting layout. Living room W/luxury vinyl floors & large picture window that fills space W/natural light. Dining room W/beautiful views of backyard make every meal feel special. Kitchen W/high-end S/S appliances, lots of storage & prep space. Window above sink overlooks mature trees for peaceful backdrop. A few steps down is family room anchored by gas fireplace & sliding doors that walk out to backyard retreat. Upstairs the primary bdrm offers double his-and-hers closets & modern ensuite W/glass W/I shower. 3 add'l bdrms provide generous closet space & natural light complemented by updated 4pc bath W/subway-tile shower/tub. Professionally finished basement adds more versatility W/large rec area, workout zone & storage. Backyard is truly the star of the show! Enjoy large deck W/pergola, interlock patio, secondary deck W/gazebo & mature landscaping surrounding heated inground pool. Brand-new pool house & recently serviced mechanicals provide peace of mind. Beyond the fenced pool area, a bonus greenspace offers endless possibilities-room for volleyball court, play area or future accessory dwelling unit (ADU) for extended family or rental income. Updates include: newer windows, newer electrical panel, furnace & AC (approx. 10yrs), roof (approx. 12yrs), updated bathrooms, modern light fixtures & upgraded flooring. With double garage & driveway parking is a breeze. Location is ideal for families-backing onto Windsor Park, steps to Waverley Dr PS & short walk to Speedvale Centre (grocery, LCBO & more). Nearby trails & Guelph Lake offer countless ways to stay active & connected to nature. Home offers perfect blend of lifestyle, comfort & long-term value-truly a rare find! (id:56591)
RE/MAX Real Estate Centre Inc
RE/MAX Real Estate Centre Inc.
236 Hoodstown Road
Huntsville, Ontario
This waterfront home brags of pride of ownership. Immaculate inside and out, this home is located on a level lot , close to the waterfront AND has a view across the bay of nothing but Muskoka forest. Located in a quiet bay, this spot will see less boat traffic and noise and would be ideal for kids . Fox Lake offers great fishing and is a rare lake that has no public launch. The home offers main floor bedrooms , open concept kitchen, dining and living area while the lower level is completely finished with another bedroom and a bathroom. Like the smell of wood heat ? Enjoy the wood stove in the fall while enjoying the waterfront view. Outside you will find a detached garage , outbuilding and firepit area. Whether its a year round cottage for a family or a place to retire as a home, this place offers ALOT of what Muskoka buyers are looking for. (id:56591)
Sutton Group Muskoka Realty Inc.
242 6th Avenue E
Owen Sound, Ontario
Tucked away on a quiet cul-de-sac on the desirable east side of Owen Sound, this beautiful bungalow offers peace, privacy, and stunning natural surroundings. Backing onto a ravine with the Bruce Trail just steps from your backyard, this home invites you to enjoy nature year-round. The main floor features an updated kitchen and bathroom, along with two comfortable bedrooms, the large primary could be turned back to two bedrooms, if needed. The bright, welcoming living space has views of the backyard and ravine below. Downstairs, the walk-out basement is warm and inviting with a cozy fireplace, and plenty of room for relaxation. There's another bedroom, and bathroom plus space to add an additional bedroom or kitchenette if desired. It could easily be transformed into an accessory suite if needed. Step outside to an impressively landscaped backyard-perfect for entertaining, gardening, or simply soaking in the serenity of your private retreat. A truly special home in a beautiful setting! (id:56591)
RE/MAX Grey Bruce Realty Inc.
967 - 316489 31st Line
Zorra, Ontario
Welcome to this immaculately maintained 2-bedroom, 2-bathroom home with a spacious den, located in the highly desirable Happy Hills Retirement Resort. This charming residence offers comfort, convenience, and resort-style amenities. Step inside to discover a generous living area, and a well-appointed kitchen and dining room, along with in-suite laundry. The den provides excellent flexibility-perfect for a home office, hobby space, or guest room. Outside, enjoy the thoughtfully designed exterior with a concrete driveway, interlocking paver walkway, composite decking, and well appointed rear deck-ideal for relaxing outdoors or welcoming guests. The carport adds both convenience and protection from the elements. Residents of Happy Hills enjoy an incredible lifestyle with access to a recreation hall, indoor heated pool, community events, on-site mail delivery, and secure gated entry-all in a friendly, well-kept neighborhood atmosphere. Don't miss this opportunity to join one of the area's most sought-after retirement communities. This home is move-in ready and waiting for you to make it your own! (id:56591)
RE/MAX A-B Realty Ltd
23 Collingwood Street
Guelph, Ontario
Welcome home to 23 Collingwood Street, nestled in Guelph's sought-after Riverside Park neighbourhood. This charming bungaloft features two main-floor bedrooms and a spacious primary suite just upstairs. The main level showcases beautiful hardwood flooring and an open-concept kitchen and living area, completely updated in 2018 for modern comfort and style. The finished lower level offers even more living space, with a fourth bedroom, a cozy rec room with a gas fireplace, a full three-piece bathroom, laundry, and plenty of storage. Step outside to enjoy a private backyard with a newer deck and a storage shed-perfect for relaxing or entertaining. The property also includes an attached garage and parking for 4+ vehicles. Located within walking distance of Riverside Park, shopping, scenic trails, and more, this home blends comfort, convenience, and character in one of Guelph's most beloved communities. (id:56591)
Coldwell Banker Neumann Real Estate
240 Lookout Drive
West Grey, Ontario
Welcome to 240 Lookout Drive - a showstopping estate like no other. Custom built in 2023, this raised bungalow spans over 4,000 sq. ft. of luxury living on 17 acres of private countryside, designed to impress at every turn. Perfectly perched on the high point of the property, the home commands sweeping views of rolling hills and treetops, with unforgettable sunrises and sunsets. Step inside and feel the space come alive-soaring ceilings, oversized windows, and walls of natural light that frame panoramic vistas in every room. The heart of the home is the chef's kitchen, complete with a hidden butler's pantry and a massive island that brings everyone together. From here, doors open to a spectacular 700 sq. ft. deck-half covered-blurring the line between indoor comfort and outdoor living. Two master retreats with private en suites are separated with soundproof insulation for maximum privacy. Three additional bedrooms-including a custom bunk room for kids-make space for family and guests. Work from home is effortless in the dedicated office with enhanced soundproofing and a signal booster ensuring full cellular service, paired with high-speed internet for seamless connectivity. On the main floor, a warm fireplace sets the stage for lasting memories, while the lower level boasts a dramatic wood-burning fireplace with guillotine door system for nights of rustic charm. Step outside to your covered hot tub and soak under the stars. Every detail is designed for comfort: radiant in-floor heating in every bathroom and the garage, extensive trails weaving through meadows, rolling hills, and woodlands, and endless opportunities for four-season adventure. All of this is just 10 minutes to Beaver Valley Ski Club and right on the Club shuttle route. This is more than a home-it's a lifestyle. Must be seen to be fully understood. Book your private viewing today. (id:56591)
Forest Hill Real Estate Inc.
