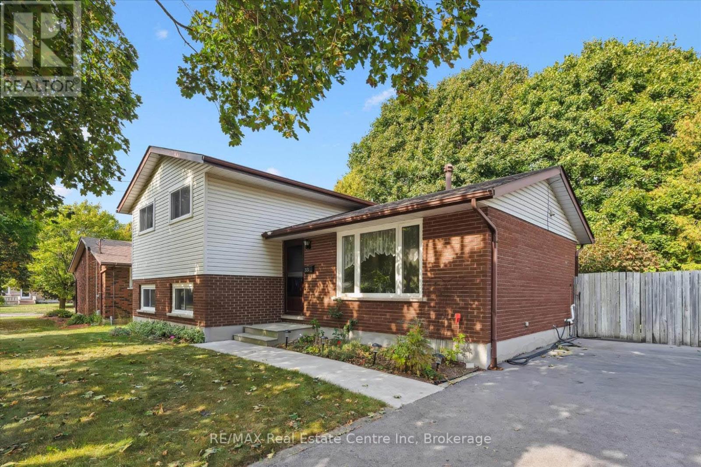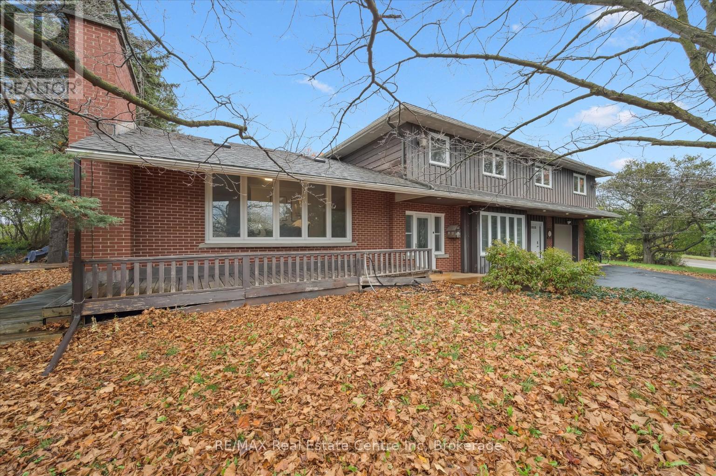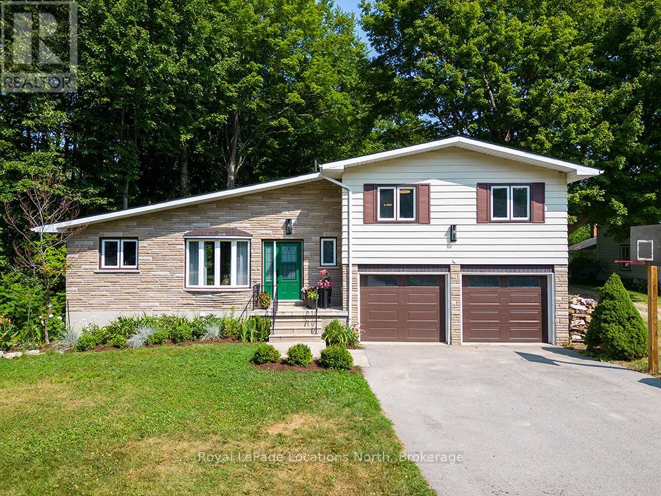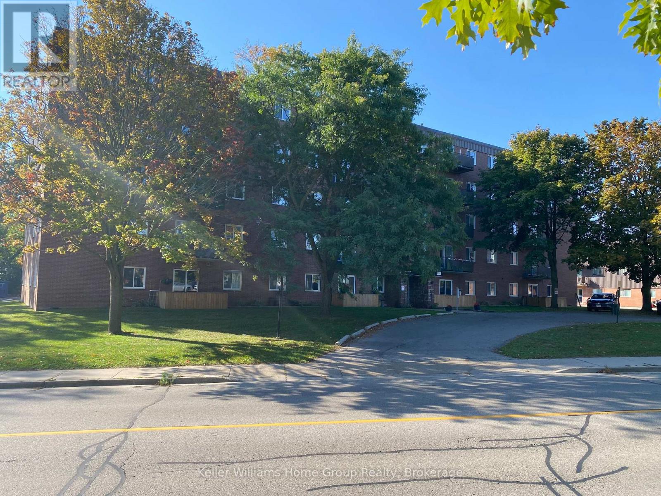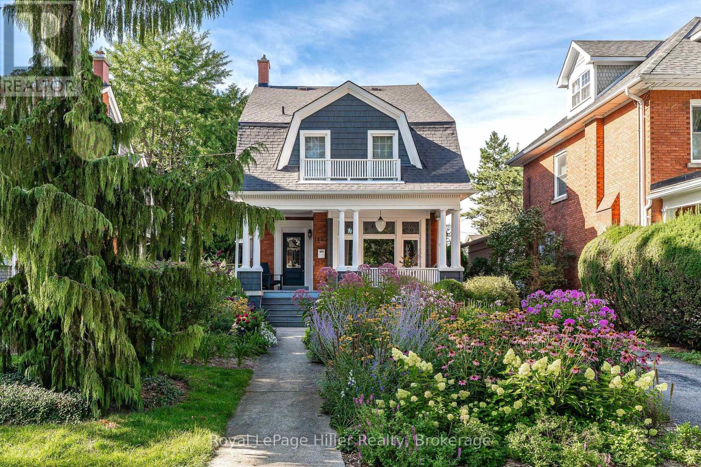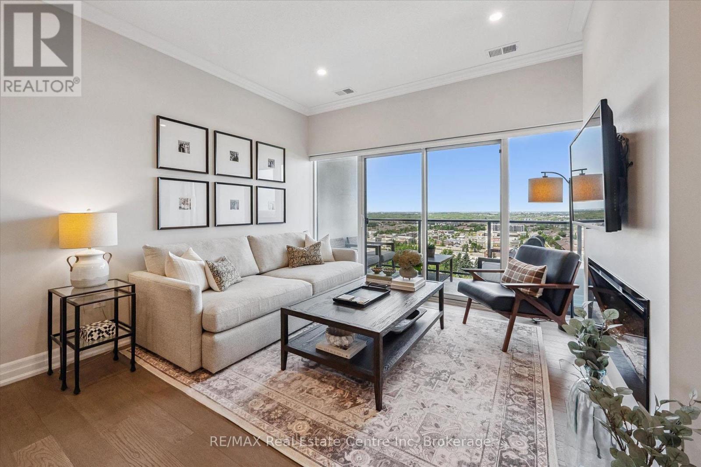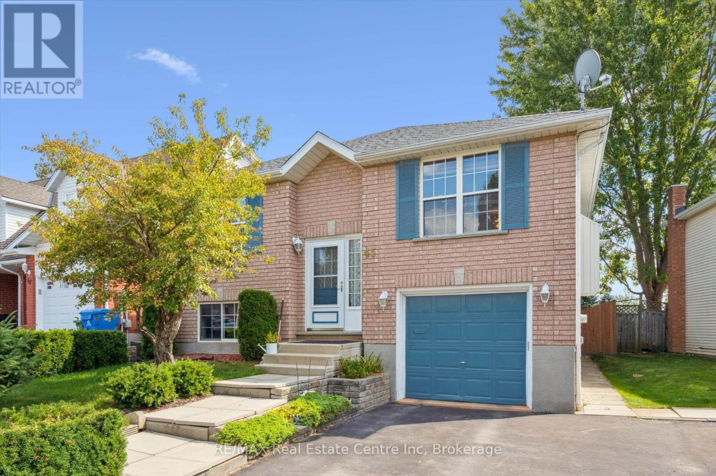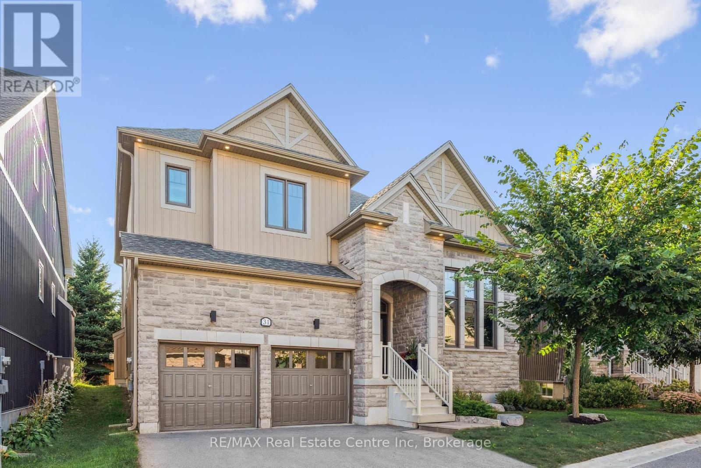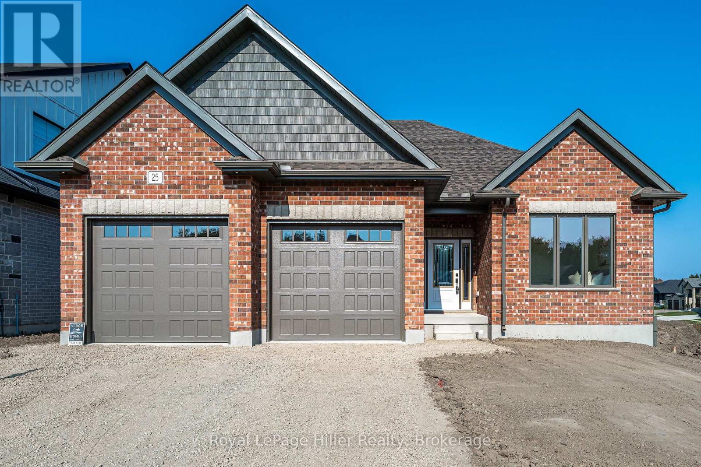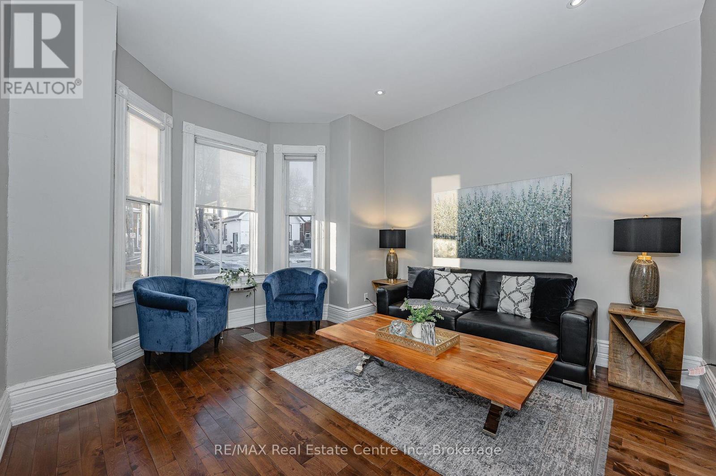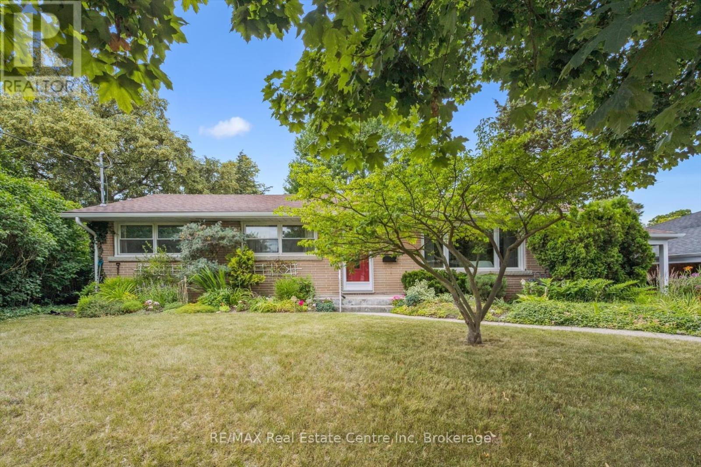33 Hastings Boulevard
Guelph, Ontario
Welcome to 33 Hastings Blvd, inviting 3-bedroom side-split on massive 57 X 176 lot backing onto greenspace nestled on serene mature street in one of Guelph's most tranquil neighbourhoods! As you enter beautiful hardwood floors guide you into bright living room, where a large picture window frames views of the front yard & lets natural light pour in. The dining room flows seamlessly, perfect for family dinners or gathering with friends & sliding doors lead to oversized deck that overlooks lush backyard shaded by mature trees. Kitchen offers generous cabinetry & countertop space, with double sink perfectly positioned beneath a window overlooking the lush backyard so you can keep an eye on your children while they play. Two of the 3 upstairs bedrooms also feature hardwood floors, offering cozy comfort & good storage with ample closets.4pc bathroom has a large vanity & shower/tub combo. Downstairs, the finished lower level adds big value: a large family room with abundant natural light, warmed by a gas fireplace plus a 2pc bath-ideal for guests or casual downtime. This home features a brand new furnace & AC offering comfort & energy efficiency year-round. Step out to your own private outdoor retreat-fully fenced & surrounded by mature trees, this expansive backyard offers the perfect blend of sunshine & shade. Whether its weekend BBQs on the deck, kids running free on the lawn or simply relaxing with a glass of wine, this is where your best memories will be made. The expansive lot offers rare potential to build a detached garage, workshop or even an income-generating ADU opportunities like this are hard to come by in such a peaceful established neighbourhood! Just around the corner, enjoy Carter Parks trails & playground and you're steps from Ottawa Crescent Public School. Also nearby is École Guelph Lake PS, a new French-immersion school. Shopping, recreation & everyday amenities are all easily accessible, but you'll love the peace & quiet of life on Hastings Blvd! (id:56591)
RE/MAX Real Estate Centre Inc
RE/MAX Real Estate Centre Inc.
500 Watson Parkway S
Guelph, Ontario
500 Watson Pkwy S is a versatile 3+1 bdrm home W/over 3100sqft of living space W/perfect layout for main floor in-law or income suite W/its own private entrance! This home offers best of both worlds: peaceful country-style living with scenic views while being mins to UofG, Stone Rd Mall, groceries, schools & trails! Ideal fit for multigenerational families, blended households or savvy buyers looking for flexible living arrangements & rental potential. Step inside to living room W/rich hardwood, picture windows & 2 skylights. Adjacent dining area W/cork flooring opens to kitchen W/panoramic windows, custom wood cabinetry, butcher block counters, farmhouse sink & sleek panel-ready fridge that blends seamlessly into the design. For entertainers & chefs the add'l prep kitchen provides storage, beverage fridge & 2nd sink-perfect for hosting holidays or everyday life. Sitting nook leads to back patio-perfect spot to enjoy morning coffee while listening to the birds. On opposite wing, 2nd living room W/fireplace & B/I bench seating sets the stage for family evenings. This wing also offers kitchenette, renovated 4pc bath W/soaker tub, W/I shower & bdrm with W/I closet-ideal for in-law suite or private guest quarters. Upstairs the primary bdrm offers large windows, private balcony & W/I closet W/custom organizers. Off the primary is flexible office space or dressing area & massive bonus room-currently set up as theatre & games room with 3-way fireplace, B/I speakers & projector system. There is another bdrm & 5pc bath W/dual sinks & tub/shower. Finished bsmt W/4th bdrm, 3pc bath, sauna & storage. Outside the large yard has multiple entertaining areas: back patio, private side deck, greenhouse & shed. With triple-wide driveway + add'l driveway there's more than enough room for guests, work vehicles, trailers & toys. Can easily park 10+ cars! Mins to Starkey Hill & Smith Property Loop for weekend hikes & bike rides. A Warm inviting space with room to grow & space for everyone! (id:56591)
RE/MAX Real Estate Centre Inc
RE/MAX Real Estate Centre Inc.
194 Montgomery Street
Meaford, Ontario
Tucked among the trees on a private ravine lot backing onto the Georgian Trail, this beautifully updated 3-bedroom, 1.5-bath home is located on one of Meaford's most sought-after streets. Enjoy the perfect blend of privacy, nature, and modern comfort - ideal for year-round living or a weekend escape.Inside, enjoy the open-concept layout with vaulted ceiling, features a fully renovated kitchen with premium Bosch appliances, elegant quartzite countertops, and updated flooring throughout. A stunning wood-burning fireplace and custom feature wall anchor the living space, creating a warm and inviting atmosphere.The bright 3 season sunroom offers a peaceful view into the forested ravine - a perfect spot to unwind. Both bathrooms have been tastefully updated, and the home's functionality shines with an attached double car garage and ample parking for guests or recreational vehicles.With easy access to the Georgian Trail and just minutes to Meaford's waterfront, shops, and dining, this is a rare opportunity to own a turn-key home in a prime location. (id:56591)
Royal LePage Locations North
68 Spruce Street
Cambridge, Ontario
Welcome to your dream home at 68 Spruce St, nestled in heart of historic Galt & just a short stroll from the scenic Grand River! This completely gutted (with only the original exterior brick remaining) & fully renovated gem offers the best of both worlds-timeless charm & modern comfort W/brand-new plumbing, electrical, high-efficiency windows & HVAC systems for peace of mind for yrs to come. Step into sunlit open-concept living & dining area bathed in natural light from stunning arched picture window. Scratch-resistant vinyl plank flooring ties the space together while 30 stylish pot lighting throughout enhances every room & creates a bright welcoming atmosphere-perfect for relaxing W/family or hosting friends. Showstopper kitchen W/white cabinetry, quartz counters & centre island topped W/warm butcher block complete W/pendant lighting & overhang seating for casual dining. Step out directly to the backyard from the kitchen creating ideal indoor-outdoor flow. Elegant oak staircase leads upstairs to 3 spacious bdrms including generous primary suite W/dual windows. Upper-level 4pc bath is finished W/porcelain tile floors, sleek vanity & tiled tub/shower combo. Downstairs the partially finished bsmt expands your living space W/finished 3pc bath, heated marble floors & dedicated laundry room. Bright rec room is fully drywalled & painted left without flooring so new owners can customize it to suit their needs. Wet bar R/I for kitchenette is already in place. This level is ideal for future in-law suite or mortgage helper setup. Located in sought-after Galt neighbourhood, enjoy the convenience of being steps to Soper Park with its trails, splash pad & disc golf. Walking distance to downtown boutiques, dining, cafés & historic Cambridge Farmers Market. This is more than a home, its a lifestyle! Move in & enjoy new everything in one of Cambridge's most charming & connected communities. *Finished bsmt image is a rendering, illustrating potential with flooring & kitchenette* (id:56591)
RE/MAX Real Estate Centre Inc
RE/MAX Real Estate Centre Inc.
506 - 183 Lisgar Avenue
Tillsonburg, Ontario
Incredible value for a top-floor, two bedroom with an incredible view! One of the best units in the complex, overlooking a ravine and a park and on the top floor. This long-term tenanted 2 bedroom carpet free home includes a four piece bath and a full kitchen and balcony. There is coin operated laundry in the building and surface parking. Great sized rooms inside and close to schools, community park, walking trails and all your shopping needs. Primary bedroom has a generous sized walk-in closet. Reasonable condo fees include heat, water and parking! This great deal won't last, be sure to get in now while the rates are low and the opportunity is knocking. (id:56591)
Keller Williams Home Group Realty
180 Elizabeth Street
Stratford, Ontario
Welcome to 180 Elizabeth Street, a beautifully preserved home filled with intricate character details. Just a short walk to downtown Stratford's shops, restaurants, theatres, and riverfront trails, this home is nestled in one of the city's most desirable mature neighbourhoods. The incredible landscaping, stone walkways, and grand front porch create an inviting atmosphere that highlights the home's striking curb appeal. This spacious, light-filled home blends timeless charm with modern functionality, offering flexibility for families, creatives, or multi-generational living.The main floor is both grand and welcoming, beginning with a lovely front foyer that opens into a stunning formal living area. The beautiful staircase, crown moulding, and detailed trim set the tone for the home's elegance, perfect for welcoming guests. Stunning leaded-glass windows fill the space with natural light, enhancing the warmth and craftsmanship of its heritage architecture. This level also features a tasteful kitchen with pantry, dining area, cozy sitting room, and convenient powder room. Upstairs, the second floor offers a graciously sized primary suite with sitting area, additional bedrooms, a fully renovated bathroom, all connected by a wide, airy hallway that adds to the open feel. The third floor features a charming, loft-like space an ideal setting for a home office, creative studio, or teen retreat. The fully finished basement includes one bedroom. Outside, a detached garage provides added convenience and storage, while the fenced backyard offers a peaceful retreat surrounded by thoughtfully designed gardens.This is a rare opportunity to own a home where rich heritage, thoughtful updates, and an unbeatable location come together in perfect harmony. (id:56591)
Royal LePage Hiller Realty
1010 - 1880 Gordon Street
Guelph, Ontario
Welcome to 1010-1880 Gordon St, elegant 1-bdrm + den condo perched high above Guelph's sought-after south end! From the moment you step inside, you're greeted by expansive wall of windows framing panoramic views of lush treetops & the city skyline-an inspiring backdrop for everyday living. Meticulously designed W/upscale finishes, this modern suite exudes comfort & sophistication. Soaring ceilings & wide-plank engineered hardwood floors create an airy sun-drenched ambience that flows seamlessly through the open-concept living space. Relax by sleek B/I fireplace in living room or step onto private balcony-perfect retreat for morning coffee or unwind while taking in beautiful city views. Gourmet kitchen features crisp white cabinetry, gleaming quartz counters, classic subway tile backsplash & premium S/S appliances. Oversized breakfast bar accented by stylish pendant lighting, invites casual dining & entertaining. Retreat to spacious primary bdrm where floor-to-ceiling windows deliver the same breathtaking vistas & fill the room W/natural light. Luxurious 4pc bath W/oversized vanity, quartz counter & deep soaker tub surrounded by marble-inspired tile. Elegant French doors reveal versatile den-ideal as home office, guest room or creative studio. Thoughtful storage solutions include large W/I closet in entryway & large pantry off the dining area keeping everything organized & within reach. Residents enjoy impressive array of amenities: state-of-the-art fitness centre, golf simulator lounge W/bar, entertaining spaces W/full kitchen & billiards, guest suite & landscaped outdoor terrace. Underground parking for yr-round convenience . Steps to Pergola Commons where you have access to everyday essentials-groceries, cafes, restaurants & shops plus quick connections to 401 for commuting. Whether you're picking up fresh produce, meeting friends for dinner or exploring nearby parks & trails, this vibrant neighbourhood has it all! Experience the elevated lifestyle you deserve! (id:56591)
RE/MAX Real Estate Centre Inc
RE/MAX Real Estate Centre Inc.
45 Chesterton Lane
Guelph, Ontario
Welcome to 45 Chesterton Lane, charming & spacious 2+1 bdrm, 2 bathroom raised bungalow nestled in quiet family-friendly neighbourhood! Sitting on generously sized lot, this home offers everything you need-space, comfort, natural light & beautiful backyard oasis. Whether you're upsizing or searching for the perfect multi-generational home, this one checks all the boxes. Step inside to bright open-concept living & dining area featuring rich hardwood flooring, gas fireplace & multiple large windows that flood the space with sunlight creating a warm welcoming atmosphere. Heart of the home is the eat-in kitchen offering crisp white cabinetry with stylish glass inserts, sleek backsplash & 2-tiered breakfast bar perfect for casual dining & entertaining. Charming breakfast nook with sliding doors leads directly to sun-soaked back deck-ideal spot for morning coffee or evening relaxation. Main floor includes 2 spacious bdrms each with large windows & lots of closet space. Updated 4pc main bathroom features convenient shower/tub. Downstairs, the lower level impresses with massive rec room with 2 oversized windows & walkout access to a private lower deck & 3rd bdrm-ideal for teens, in-laws or even rental potential. Another 4pc bathroom completes the lower level. With its separate entrance, this home has serious potential for an income-generating basement apartment or in-law suite! Step outside to a backyard that feels like your own private park. Surrounded by towering blue spruce trees, tall wood fencing & mature landscaping, the yard offers 2 large decks, lush grass play area & shed for storage-perfect for pets, kids or simply relaxing in peace. Other highlights include an attached garage, dbl-wide driveway & location that's hard to beat. Just around the corner from Peter Misersky Park featuring off-leash dog park, playgrounds & trails. Short walk brings you to several highly rated schools. Min from convenient shopping centre with restaurants, banks, fitness, pet care & more (id:56591)
RE/MAX Real Estate Centre Inc
RE/MAX Real Estate Centre Inc.
31 Emeny Lane
Guelph, Ontario
Executive home W/4-bdrm + den, 3.5-bath in prestigious White Cedar Estates-one of Guelph's most desirable & exclusive communities! Over 3250sqft of exquisitely designed living space, this elegant & welcoming home is ideal for families who value luxury, functionality & architectural detail. As you approach stone façade, front porch & 2-car garage set a tone of timeless curb appeal. Grand foyer W/soaring ceilings & oversized tile floors open to main level where natural light pours through large windows. Living room & adjacent dining area offer cathedral ceilings & large windows. Sunken den W/dramatic ceiling height offers perfect setting for home office, creative space or kids playroom. Kitchen features oversized centre island W/quartz counters & seating for 6, modern grey cabinetry, glass tile backsplash & designer pendant lighting. Top-tier appliances: B/I bar fridge, induction cooktop, prof over-range hood & dbl wall oven. Walk-through butlers pantry offers seamless flow to dining area. Sliding doors off breakfast nook open to back deck. Great room W/hardwood, fireplace & bay window. Upstairs primary suite W/wide curved bay window & W/I closet. Ensuite W/dual vanities, quartz counters, soaker tub, glass W/I shower & makeup vanity W/seating. 3 add' bdrms offer large closets & oversized windows. 2 bdrms are connected by Jack & Jill bathroom W/dual sinks, water closet & shower. 4th bdrm has ensuite providing privacy for guests & teen. 2nd-floor laundry room W/cabinetry, quartz counters & dbl sink. Unfinished bsmt has bathroom R/Is in place & ample sqft to create more living space, gym, rec room or in-law suite. Located on quiet street W/minimal traffic this home offers peace & privacy families crave while being mins from amenities: groceries, restaurants, gym & much more! Address falls within school districts for École Arbour Vista PS offering sought-after French Immersion & Centennial CVI one of Guelphs top-rated high schools. Convenient access to 401 for commuters! (id:56591)
RE/MAX Real Estate Centre Inc
RE/MAX Real Estate Centre Inc.
25 Avery Place
Perth East, Ontario
This rare, and tastefully designed bungalow, is one of Stroh Homes last available lots on Avery Place! With 1700 square feet and 9 foot ceilings, this home is spacious and bright. This home features high quality finishes including wide plank engineered hardwood flooring and LED pot lights throughout. The floor plan is thoughtfully designed with luxury, open concept dining room and kitchen including granite countertops and soft close doors as well as a stunning great room with gas fireplace. Enjoy a luxurious primary suite with ensuite including double sinks and a walk-in closet. Two additional bedrooms on the main floor offer plenty of room for your family, guests, or to create a home office. An additional full piece bathroom completes the main floor. The basement offers additional living space with egress windows and bathroom rough in. There's also still plenty of room for a large rec room. Your new home also features a two car garage for convenience, walk up from the garage, and ample storage. Stroh Homes has years of experience and dedication to the trade. Built with high quality products and great attention to detail, Stroh Homes provides peace of mind knowing your home will be built to last. Basement can also be custom finished for an additional cost. (id:56591)
Royal LePage Hiller Realty
103 Surrey Street E
Guelph, Ontario
Welcome to 103 Surrey St E, a beautifully renovated century home nestled in one of Guelph's most desirable locations, just a short stroll from the vibrant downtown! This 3-bedroom gem is the perfect blend of historic charm & modern updates! Upon entry, you're greeted by a bright & airy living room, featuring solid hardwood floors & multiple windows that flood the space with natural light. The living room flows effortlessly into a spacious dining room, ideal for hosting family gatherings or dinner parties with friends. The eat-in kitchen is a showstopper with fresh white cabinetry, a beautiful backsplash & stainless steel appliances. The charming wainscoting adds character & direct access to the deck makes outdoor entertaining a breeze-perfect for BBQs with friends & family. Upstairs, you'll find 3 spacious bedrooms, all with hardwood floors, high baseboards & large windows that invite abundant natural light. The modern 3-piece bathroom features a sleek vanity & convenient stackable laundry. With room to add a 4th bedroom & zoning that allows for future possibilities, this home offers incredible flexibility! The property also includes a detached garage at the back, perfect for additional storage or parking. The home has been mechanically updated, including a newer furnace, wiring, windows & plumbing, along with cosmetic upgrades such as the kitchen, bathroom & flooring. This property's location is unbeatable. Its just a short walk to downtown Guelph offering an array of restaurants, boutique shops, nightlife & more. For commuters, the GO Train station is within walking distance. You're also just steps away from the University of Guelph, making it ideal for students or parents of students. Local gems like Sugo on Surrey & Zen Gardens are at your doorstep! (id:56591)
RE/MAX Real Estate Centre Inc
RE/MAX Real Estate Centre Inc.
29 Echo Drive
Guelph, Ontario
Offered for the first time in 50 yrs! 29 Echo Dr is a charming 3+2 bdrm bungalow on sprawling 67 X 110ft lot in the heart of Guelph's desirable Old University neighbourhood! Renowned for tree-lined streets & executive homes rich W/character, this location pairs tranquility W/exceptional convenience. Step in & discover bright & airy living room anchored by timeless brick fireplace. Oversized window floods space W/natural light & frames views of the lush front gardens creating a welcoming atmosphere. Beautiful hardwood floors carry into dining area where there's lots of space to gather for family meals or host special occasions. Garden doors open to private backyard oasis. Kitchen offers ample cabinetry & counter space along W/large window over dbl sink overlooking the yard-ideal for keeping an eye on children or simply enjoying the greenery. Down the hall you'll find 3 well-proportioned bdrms each W/generous closets & large windows that bring the outdoors in. 4pc main bath with shower/tub completes this level. Finished bsmt expands living space W/rec room, 2 add'l bdrms W/dbl closets & big windows plus 3pc bath & kitchenette. Whether you envision guest suite, retreat for teens or space for extended family, the layout adapts to your needs. Step outside to covered back deck & take in beautifully landscaped yard bordered by mature trees for privacy & shade. Ample room for kids & pets to play. Shed keeps tools & outdoor gear organized. Best of all the property sides onto Hugh Guthrie Park where you'll find sports fields & peaceful trails. You're within walking distance of downtowns vibrant shops, restaurants, bakeries & nightlife. Spend summer afternoons strolling riverside trails or treat yourself to ice cream at the Boat House before paddling down the river in a canoe. UofG & Stone Rd Mall are just mins away ensuring you're close to everything you need while enjoying the quiet charm of this established neighbourhood. Experience the lifestyle you've been searching for! (id:56591)
RE/MAX Real Estate Centre Inc
RE/MAX Real Estate Centre Inc.
