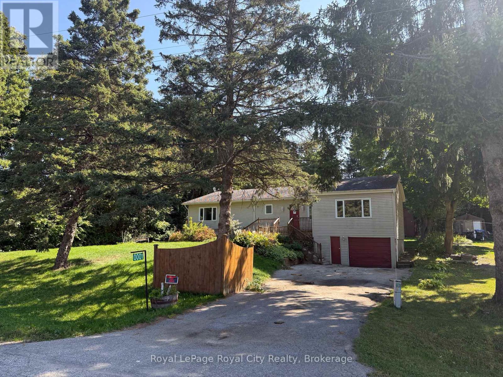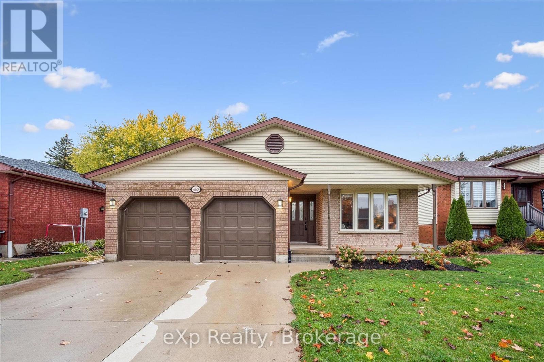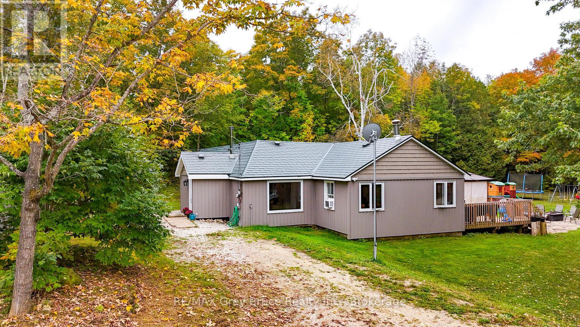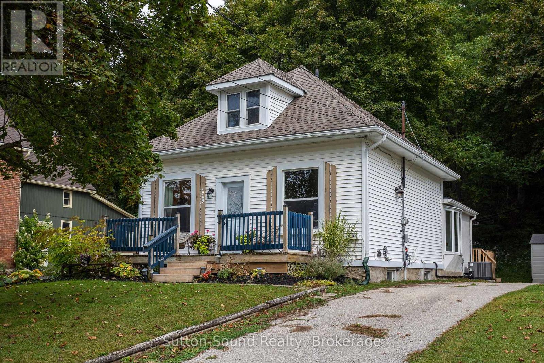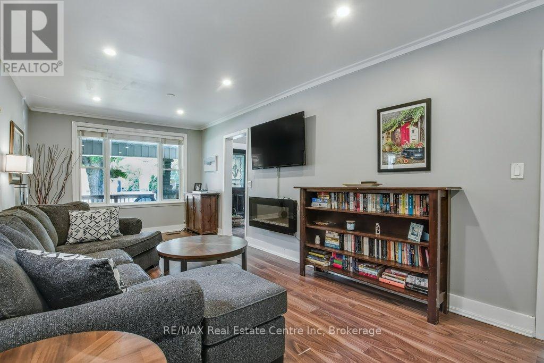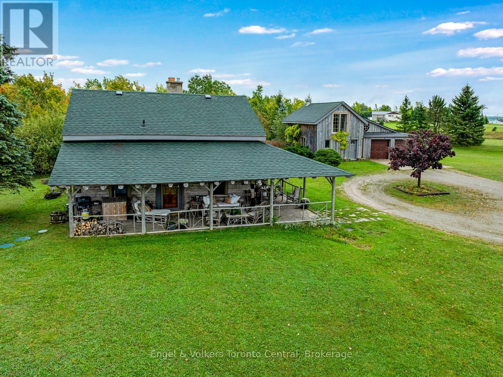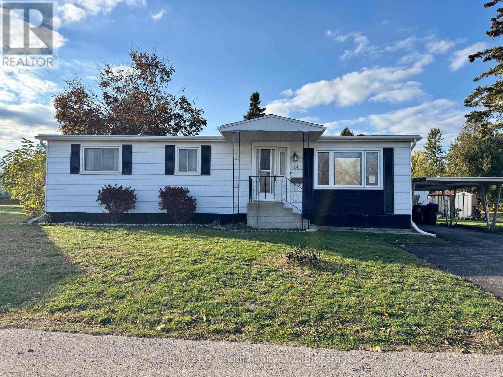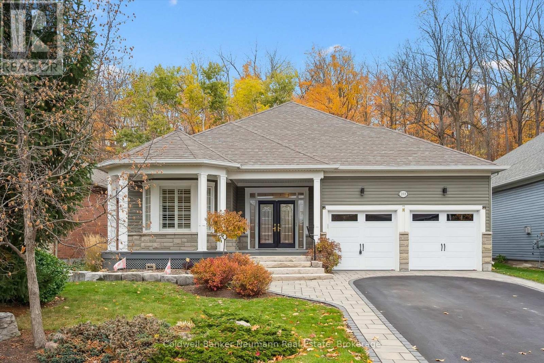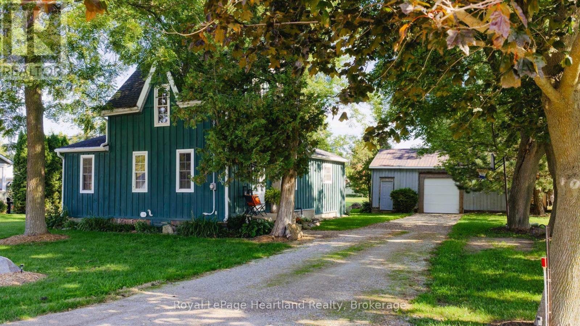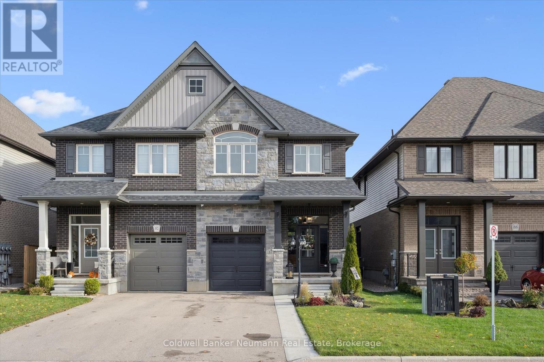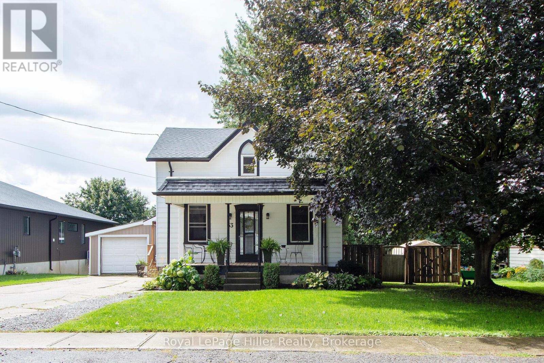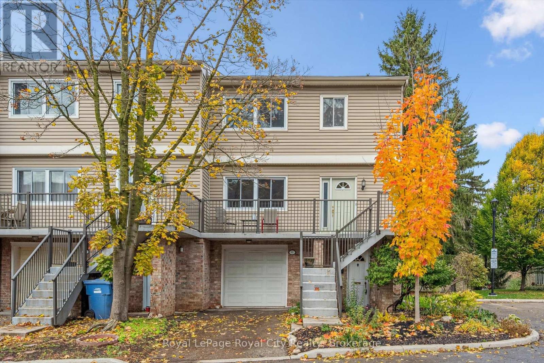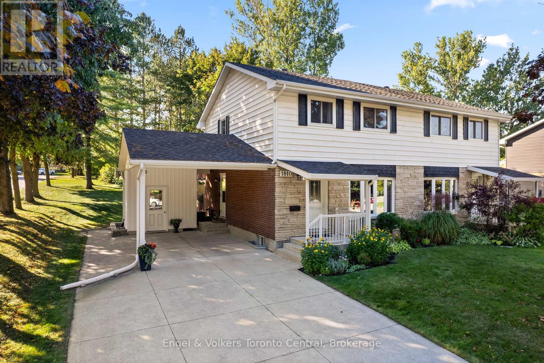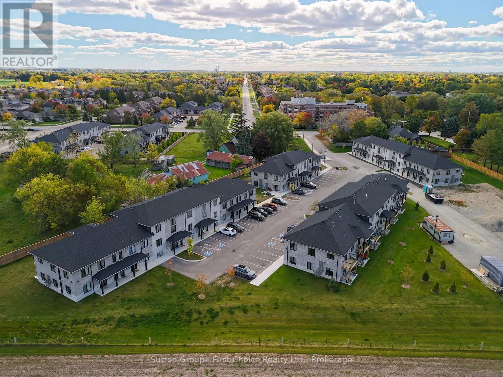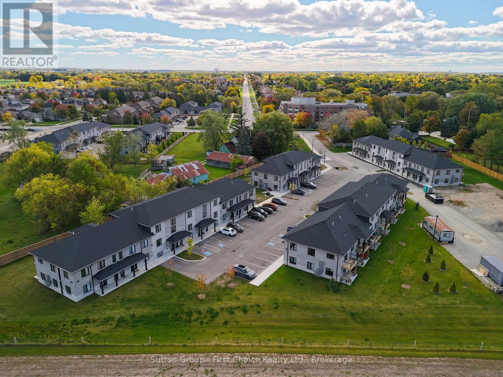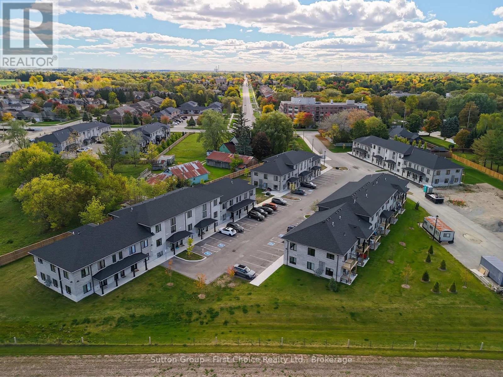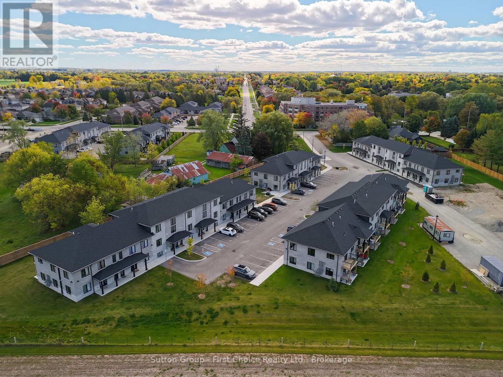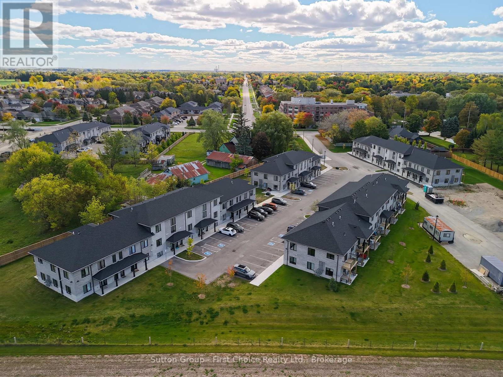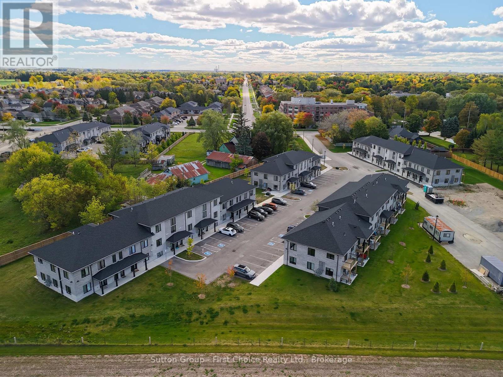1 Kenneth Avenue
Erin, Ontario
Here's your opportunity to own a fantastic raised bungalow on a large lot in the growing community of Erin. With 3 bedrooms, 2 bathrooms, including a huge master ensuite, a finished basement and a large, mature lot this house has tons of potential. Located in a lovely neighborhood within a short walk to downtown shops and cafes. Bring your ideas and handyman skills and turn this house into your dream home! (id:56591)
Royal LePage Royal City Realty
660 Maple Avenue N
North Perth, Ontario
Welcome to this inviting 4-bedroom, 2-bath home perfectly situated on a quiet, family-friendly street. Offering plenty of parking and a spacious layout, this property is ideal for growing families or anyone seeking comfort and convenience. Enjoy a peaceful setting close to parks, schools, and local amenities - a wonderful place to call home! (id:56591)
Exp Realty
217 Kings Crescent
South Bruce Peninsula, Ontario
Welcome to your own slice of paradise! This beautifully renovated 3-bedroom, 2-bathroom bungalow is nestled on 25 acres of mixed forest, offering privacy, tranquility, and plenty of room to explore. With trails winding through the property, its the perfect setting for nature lovers, outdoor enthusiasts, or those looking for a peaceful escape.Inside, youll find a thoughtfully updated home featuring a bright, inviting layout. The primary bedroom includes a full ensuite with laundry, adding convenience to comfort. A cozy wood stove warms the home on cool evenings, creating that true country feel.Outside, the property is well equipped with a 16' x 24' detached garage and a spacious 32' x 48' shop, ideal for storing recreational toys, tools, or pursuing hobbies and projects. Located on Kings Crescent, just off Bruce Road 9, this retreat sits between Wiarton and Lions Head, giving you easy access to all the amenities, beaches, trails, and attractions the Bruce Peninsula is known for. Whether youre seeking a full-time residence, a recreational property, or a private getaway, this home and acreage offer it all. (id:56591)
RE/MAX Grey Bruce Realty Inc.
449 5th Avenue E
Owen Sound, Ontario
This inviting 2-bedroom, 2-bathroom home offers comfort, character, and a prime location. The main floor features a spacious primary bedroom and large windows that fill the home with natural light. The kitchen has been refreshed with new countertops and sink, and comes complete with all appliances.Enjoy modern conveniences with a gas furnace, central air, and a private driveway. The backyard is a true highlightbacking onto the escarpment, it provides a peaceful retreat with direct access to nature. Located just steps from the back entrance to Harrison Park and close to hiking trails, this property combines privacy with proximity to outdoor recreation.Perfect as a first home, downsizing option, or investment, this home offers an excellent opportunity in a sought-after Owen Sound neighbourhood. (id:56591)
Sutton-Sound Realty
207 Waterloo Avenue
Guelph, Ontario
Downtown Guelph charmer! Unique stonework & oversized covered porch set a timeless tone. Classic wood staircase, bright windows & carpet-free living blend old-home romance with modern updates. Kitchen (2014) w/ peninsula & stainless appliances, pot lights (202224), 3 spacious bedrooms + attic potential. High-ceiling walk-out basement w/ sep entrance. Walkable to parks, shops & cafés, with a backyard stamped patio (2017) perfect for gatherings. (id:56591)
RE/MAX Real Estate Centre Inc
317343 3rd Line
Meaford, Ontario
Rustic charm meets nature's serenity! Situated on 5.3 acres, just south east of Meaford, this home was reconstructed on this site, bringing together a local heritage dwelling with a cabin from Quebec. The current owner oversaw this reconstruction, insisting on strict adherence to detail. Over the years, modern influences were added but not at the expense of history. This special home offers two bedroom and 2 baths, with a loft above the living room that could be used as a third bedroom or home office. A flagstone entrance and hand finished wooden floors add to the historical charm. The open concept kitchen/dining area lends itself to family gatherings and intimate dinners. The two-sided fireplace services both the dining area and living room. The primary bedroom and ensuite and a second bedroom are located on the second floor. The owner has carefully chosen furniture and accessories to enhance the character of the residence. A wrap around covered porch borders the house on two sides, adding outdoor sitting area for entertaining or relaxing. Steps away from the house is the studio--another historical building that, with renovations, would increase the living space on the property. Attached to the studio is a double car garage. The property has many features---a pond, aerated by an authentic windmill, a ravine with trails and mature oak and maple trees, and pastoral vistas that add to the serenity of this uniqueness of this place. The property is situated between Meaford and Thornbury, just a short drive to the many special activities taking place in these communities all year long. This property is ideal for both full time living and a perfect weekend retreat. Skiing, boating, golf, biking and hiking are also closeby. This is truly an ideal place to enjoy the lifestyle that the Georgian Bay area has to offer. (id:56591)
Engel & Volkers Toronto Central
101 Rudy Avenue
East Zorra-Tavistock, Ontario
Stunning custom built R50 (solid cement) home located in a desirable neighbourhood. Features of this great home include, open concept main floor with a living room and a main floor family room with a gas fireplace, a spacious eat in kitchen with a walk out to your own private oasis, main floor laundry. The 2nd level offers 3 bedrooms or a 4th bedroom or a upper floor family room, plus an ensuite bath. The basement offers a spacious family room with a pool table, 3 pc bath, an office or 5th bedroom. There is also a basement walk up from the basement to the garage, ideal for a granny suite or if you wanted to make an income apartment. This home has been freshly painted, new carpet, some new lighting and so much more. With a home like this, there is no need to go to the beach. Private fully fenced rear yard featuring 18 x 36 inground pool, stamped concrete patio, pool shack bar, with a cement counter and phone and cable. This is one home you don't want to miss. All you have to do is move in and enjoy. (id:56591)
RE/MAX A-B Realty Ltd
14 Muir Drive
Oro-Medonte, Ontario
Welcome to 14 Muir Drive in the Family friendly community of Fergus Hill Estates. This 3 bedroom, 1 bath 1200 sq ft Modular featuring a ton of updates including flooring, shingles and eavestrough and gutter guard, kitchen doors, hardware, sink, countertops, flooring, natural gas fireplace, A/C, lighting and room fans, bathroom and laundry room cupboard door fronts to name a few!! You really can just move in and enjoy as everything has been done for you. Fergus Hill Estates is a community consisting of 152 manufactured homes close to Bass Lake Provincial Park, Rotary Place Rec Centre, shopping, restaurants and Lakehead University to name a few! All offers must include a Park Approval Clause (id:56591)
Century 21 B.j. Roth Realty Ltd.
253 Lescaut Road
Midland, Ontario
This raised bungalow is located in a quiet and desirable neighborhood on the east side of Midland, situated on a corner lot with a spacious yard, beautifully landscaped grounds, and a one-and-a-half car detached garage with high doors. The main level features a bright living room with a large picturesque window overlooking the front gardens, a generously sized kitchen with plenty of counter space, built-in appliances, and an island open to the dining area with a walkout to the rear deck - perfect for entertaining. The finished basement offers additional storage and versatile space, including a family room and two extra rooms that can easily serve as bedrooms, an office, games room, or home gym. Meticulously maintained and move-in ready, this home is conveniently located close to lakes, parks, the recreation center, and a variety of amenities, offering comfort, functionality, and lifestyle opportunities. (id:56591)
Real Broker Ontario Ltd
188 Ridge Road
Guelph/eramosa, Ontario
Situated in the quiet village of Rockwood this 1900 sq ft bungalow offers a superb opportunity to enjoy peaceful surroundings backing on to a forever treed ridge. your will be struck by the stone entry leading to the large covered gazebo styled veranda. Once inside the spacious foyer you will see bright den to you left and moving through you will find a huge Chef style kitchen with stainless appliances including a refrigerator, 5 burner dual fuel(gas range electric oven), dishwasher, wine fridge, granite counters, large eating bar and space to spread out with your cooking/baking endeavours and opens to a large dining area with hardwood floors and substantial great room with loads of light crown molding and 5" baseboards throughout.. Garden doors bring you a private comfortable patio to enjoy warm summer evenings The master bedroom is suitable for a king size bed and has an ensuite and walk in closet. An office and/ bedroom and another bedroom and laundry round out the main floor features. In the basement is an open sitting area, bedroom and 4 pc bath with the balance of the basement being unspoiled and ready for your plans be it a workshop, games or theatre room. You will not be disappointed (id:56591)
Coldwell Banker Neumann Real Estate
300 Blyth Road
North Huron, Ontario
This charming 3-bedroom, 1-bath home sits on an extra-deep lot almost an acre on the edge of the historic village of Blyth, Ontario and only 20 minutes to the lake. Surrounded by mature trees and finished with a forest-green board-and-batten exterior, it offers plenty of character and a sense of privacy. A standout feature of this property is the large 22 x 30 shop-perfect for hobbyists, woodworkers, or anyone in need of extra storage and workspace. Blyth itself is a vibrant community, home to the world-class Cowbell Brewery, the renowned Blyth Festival Theatre, and the popular G2G Rail Trail attracting visitors and offering plenty to explore just minutes from your front door. Call your realtor today! (id:56591)
Royal LePage Heartland Realty
84 Cutting Drive
Centre Wellington, Ontario
84 Cutting Drive is a thoughtfully designed semi-detached home located just steps from the Cataract Trail and within walking distance to the restaurants and shops of historic downtown Elora. Built by award-winning Finoro Homes of Guelph, the quality and attention to detail are evident throughout.The main floor high ceilings, carpet free, upgraded countertops, upgraded lighting, and a beautiful custom built-in fireplace. Sliding doors lead to a large deck overlooking a fully landscaped and fully fenced backyard, complete with turf for low-maintenance enjoyment.Upstairs, you'll find an impressively sized primary suite with a large walk-in closet and ensuite, along with two additional bedrooms and upper-level laundry. The open, unfinished lower level provides excellent potential for future living space. A single-car garage with main-floor access adds convenience.A fantastic opportunity for first-time buyers, families, or those looking to downsize. (id:56591)
Coldwell Banker Neumann Real Estate
53 George Street E
Huron East, Ontario
Welcome to this inviting 3-bedroom, 2-bathroom single-family home that combines comfort, practicality, and outdoor appeal. Inside, you'll find a functional layout filled with natural light, perfect for both relaxing and entertaining. Enjoy your morning coffee on the cozy front porch, and make the most of the expansive back deck, ideal for hosting friends or simply enjoying the large, fully fenced backyard. The fenced yard offers privacy, security, and space for pets, play, or gardening. The home also includes a convenient 1-car garage and a large driveway, providing ample parking and extra storage options. Whether you're a first-time buyer or simply seeking a place with indoor-outdoor living potential, this home is a must-see. Move-in ready and full of charm! (id:56591)
Royal LePage Hiller Realty
81 - 295 Water Street
Guelph, Ontario
Village on the Green, a highly sought-after Guelph community where city convenience meets the tranquility of nature right at your doorstep. Enjoy direct access to the tree-lined Recreation Trails along the scenic Speed River, or immerse yourself in the vibrant community garden.Unit 81 is a beautifully appointed townhome situated in one of the most desirable locations within the development. In the fall, you'll love overlooking the trees in their stunning autumn colours, and in winter, the view of the river is simply serene. It's the perfect place to enjoy both natural beauty and a welcoming neighbourhood lifestyle.The current owners have cherished living here for the past 20 years, during which time they've completed many thoughtful updates, including a redesigned kitchen with an island and heated floors, a renovated primary bath with a walk-in shower, and several important mechanical upgrades such as a new furnace and A/C (2023), windows (2017), and replaced copper piping. With over 2,000 sq. ft. of living space, large principal rooms, 3 bedrooms, and a wonderful finished walkout lower level with its own 3-piece bath, there is plenty of space for a growing family or a professional couple who may need home offices. An outdoor pool is also available to enjoy during the hot summer months.So conveniently located, with great walkability to downtown Guelph with its quaint shops, delicious restaurants, the GO Station, Sleeman Centre & the River Run Centre and within close proximity to the University of Guelph. This lovely townhome perfectly blends modern comfort, thoughtful updates, and an unbeatable location, offering a lifestyle of convenience, beauty, and community, a true place to call home. (id:56591)
Royal LePage Royal City Realty
1810 6th Avenue W
Owen Sound, Ontario
Unpack Your Dreams at 1810 6th Avenue West!, an exceptional semi-detached home nestled in a wonderful Owen Sound neighbourhood. This property offers the perfect blend of modern upgrades, comfortable living, and fantastic curb appeal - it's an absolute must-see! Key Features You'll Love: (1) Chef's Dream Kitchen: The heart of the home is the new custom kitchen, thoughtfully designed with plenty of chef features including built in spice rack and pantry with pull out shelving. Imagine preparing meals in this stylish and highly functional space! (2) Bright and Welcoming Main Floor: The main level boasts a bright living room highlighted by a large bay window, filling the space with natural light. Adjacent is the dining room, which provides convenient walk-out access to a covered back deck-perfect for year-round entertaining and enjoying your morning coffee. (3) Comfortable Upper Level: Upstairs, you'll find three well-sized bedrooms and a functional 4-piece bathroom. This space presents a fantastic opportunity for the new owner to customize, adding value and personal touch to their new home. (4) Exceptional Parking & Outdoor Space: A rare find! The property features a one-car carport and an expansive concrete driveway capable of parking up to six vehicles. The beautifully landscaped yard wraps around the corner lot, offering a wonderful outdoor sanctuary for gardening, playing, or simply relaxing. 1810 6th Avenue West is a must-see property offering immediate value and future potential. (id:56591)
Engel & Volkers Toronto Central
Unit 50 - 3202 Vivian Line
Stratford, Ontario
Looking for brand new, easy living with a great location? This condo is for you! This 2 bedroom, 1 bath condo is built to impress. Lots of natural Light throughout the unit, great patio space, one parking spot and all appliances, hot water heater and softener included. Let the condo corporation take care of all the outdoor maintenance, while you enjoy the easy life! Located on the outskirts of town, close to Stratford Country Club, and easy walk to parks and Theatre and quick access for commuters. *photos are of model unit 35 (id:56591)
Sutton Group - First Choice Realty Ltd.
Unit 37 - 3202 Vivian Line
Stratford, Ontario
Looking for brand new, easy living with a great location? This condo is for you! This 2 bedroom, 1 bath condo is built to impress. Lots of natural Light throughout the unit, great patio space, one parking spot and all appliances, hot water heater and softener included. Let the condo corporation take care of all the outdoor maintenance, while you enjoy the easy life! Located on the outskirts of town, close to Stratford Country Club, and easy walk to parks and Theatre and quick access for commuters. *photos are of model unit 35 (id:56591)
Sutton Group - First Choice Realty Ltd.
Unit 45 - 3202 Vivian Line
Stratford, Ontario
Looking for brand new, easy living with a great location? This condo is for you! This 2 storey, 2 bedroom, 2 bath condo is built to impress. Lots of natural light throughout the unit, great patio space, one parking spot and all appliances, hot water heater and softener included. Let the condo corporation take care of all the outdoor maintenance, while you enjoy the easy life! Located on the outskirts of town, close to Stratford Country Club, and easy walk to parks and Theatre and quick access for commuters. *photos are of model unit 35 (id:56591)
Sutton Group - First Choice Realty Ltd.
Unit 47 - 3202 Vivian Line
Stratford, Ontario
Looking for brand new, easy living with a great location? This condo is for you! This 2 bedroom, 1 bath condo is built to impress. Lots of natural Light throughout the unit, great patio space, one parking spot and all appliances, hot water heater and softener included. Let the condo corporation take care of all the outdoor maintenance, while you enjoy the easy life! Located on the outskirts of town, close to Stratford Country Club, and easy walk to parks and Theatre and quick access for commuters. *photos are of model unit 35 (id:56591)
Sutton Group - First Choice Realty Ltd.
Unit 42 - 3202 Vivian Line
Stratford, Ontario
Looking for brand new, easy living with a great location? This condo is for you! This 2 story, 2 bedroom, 2 bath condo is built to impress. Lots of natural light throughout the unit, great patio space, one parking spot and all appliances, hot water heater and softener included. Let the condo corporation take care of all the outdoor maintenance, while you enjoy the easy life! Located on the outskirts of town, close to Stratford Country Club, and easy walk to parks and Theatre and quick access for commuters. *photos are of model unit 35 (id:56591)
Sutton Group - First Choice Realty Ltd.
Unit 40 - 3202 Vivian Line
Stratford, Ontario
Looking for brand new, easy living with a great location? This condo is for you! This 2 bedroom, 1 bath condo is built to impress. Lots of natural Light throughout the unit, great patio space, one parking spot and all appliances, hot water heater and softener included. Let the condo corporation take care of all the outdoor maintenance, while you enjoy the easy life! Located on the outskirts of town, close to Stratford Country Club, and easy walk to parks and Theatre and quick access for commuters. *photos are of model unit 35 (id:56591)
Sutton Group - First Choice Realty Ltd.
787517 Grey 13 Road
Blue Mountains, Ontario
Rarely does a property of this caliber become available! Spanning 20 expansive acres just outside Thornbury and Clarksburg on Grey Rd. 13, this estate is a true gem. A newly paved, winding driveway leads you to a secluded residence thats been meticulously designed for comfort and style. The 3000+ square-foot home features a gourmet kitchen equipped with stainless steel appliances, honed marble counter tops, terracotta floors, and a fireplace surrounded by built-in cabinetry. The main floor primary bedroom boasts a generous en-suite bathroom and a spacious walk-in closet. The great room impresses with its soaring ceilings and another elegant fireplace. Currently serving as a music room, the formal dining area also includes a built-in office cupboard. Upstairs, you'll find two generously sized bedrooms, while the lower level offers a large gym and sauna. Several walkouts lead to a stunning 16x32 saltwater pool and a pool house. The cement pad is perfect for skating in winter and doubles as a pickleball court in warmer months. An attached double garage provides convenient access to both the main floor and lower level, while a detached 4-car garage with in-floor heating offers ample vehicle storage. The upstairs bonus space is finished, ideal for guest accommodations. A second winding paved driveway leads to the equestrian area, which features a remarkable 4-stall barn with hydro, water, and a spray-foamed loft. There are two paddock areas with shelters and a riding ring. A charming bunkie with tiered decking overlooks two picturesque ponds, and to complete this extraordinary property, the Beaver River gracefully flows along the entire western boundary! (id:56591)
Royal LePage Locations North
Unit 35 - 3202 Vivian Line
Stratford, Ontario
Looking for brand new, easy living with a great location? This condo is for you! This end unit, 2 bedroom, 1 bathroom condo unit is built to impress. Lots of natural light throughout the unit, great patio space, one parking spot and all appliances, hot water heater and softener included. Let the condo corporation take care of all the outdoor maintenance, while you enjoy the easy life! Located on the outskirts of town, close to Stratford Country Club, an easy walk to parks and Theatre and quick access for commuters. This is the Model Home Unit. (id:56591)
Sutton Group - First Choice Realty Ltd.
Unit 24 - 3202 Vivian Line
Stratford, Ontario
Looking for brand new, easy living with a great location? This condo is for you! This 2 bedroom, 1 bathroom condo unit is built to impress. Lots of natural light throughout the unit, great patio space, one parking spot and all appliances, hot water heater and softener included. Let the condo corporation take care of all the outdoor maintenance, while you enjoy the easy life! Located on the outskirts of town, close to Stratford Country Club, an easy walk to parks and Theatre and quick access for commuters. *photos are of model unit 35 as this unit is currently under construction* This 2nd floor end unit is sure to impress with it's fantastic view of the neighbouring farm land to the North! (id:56591)
Sutton Group - First Choice Realty Ltd.
