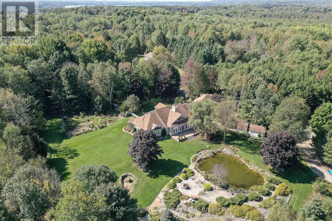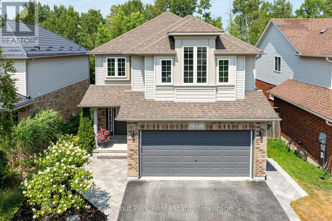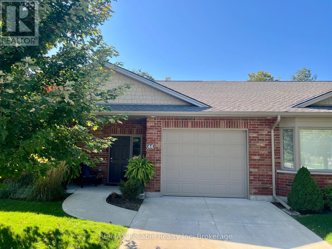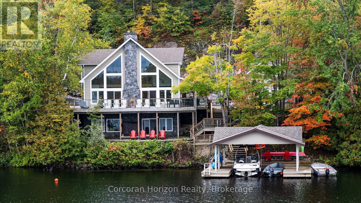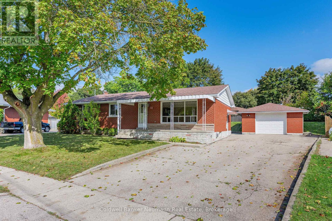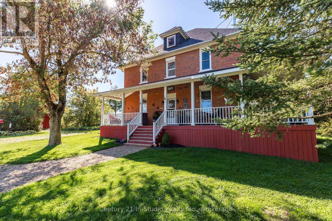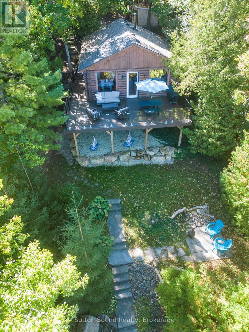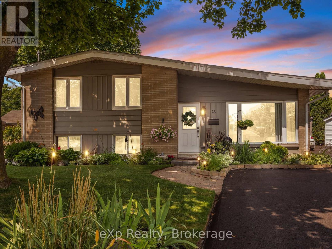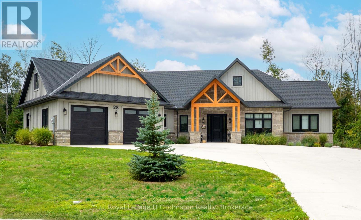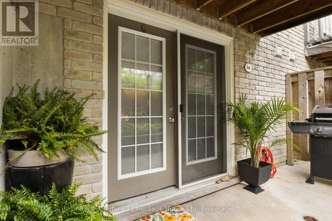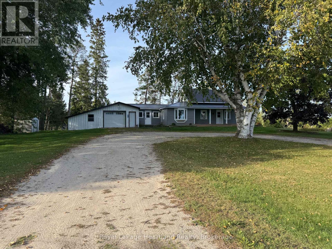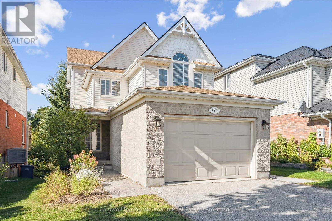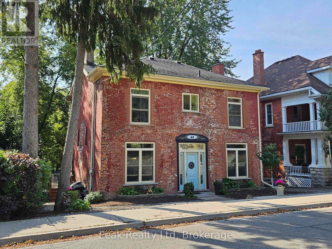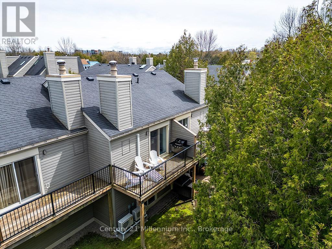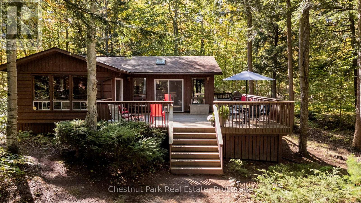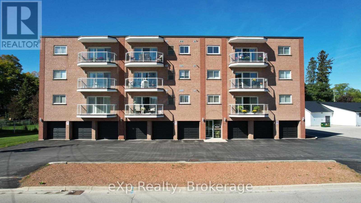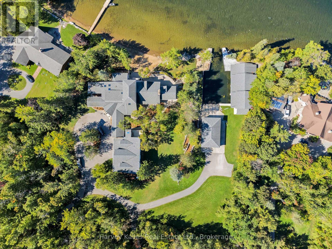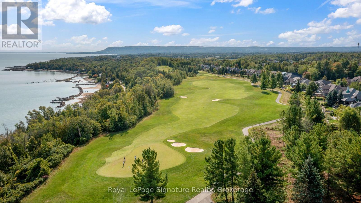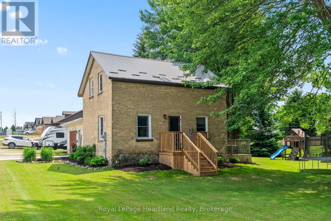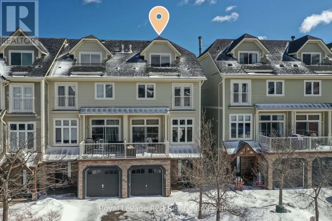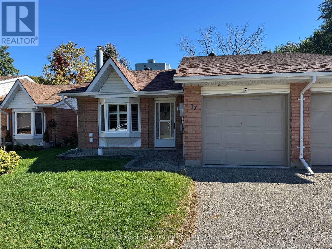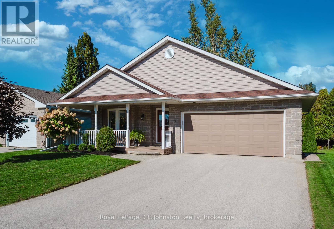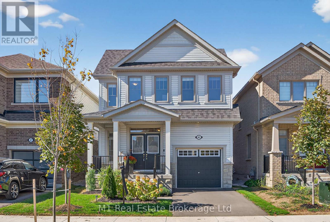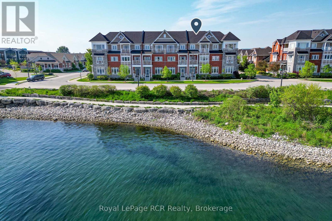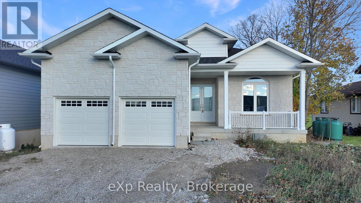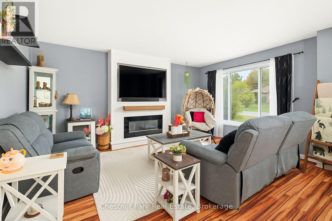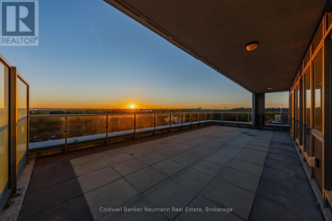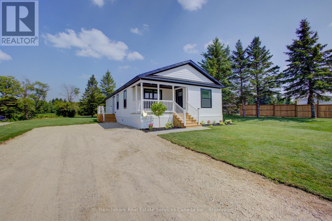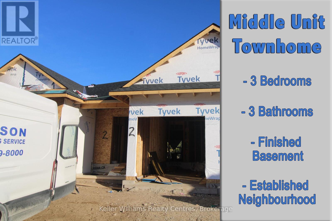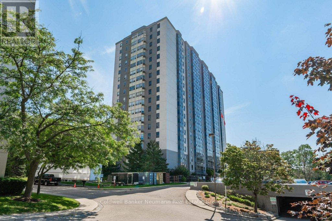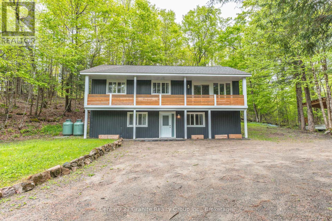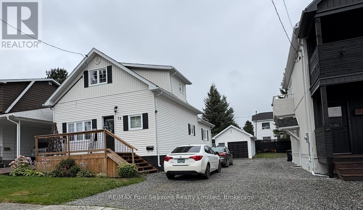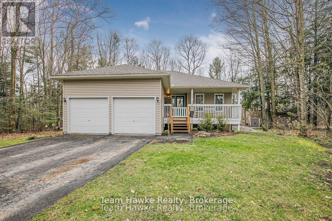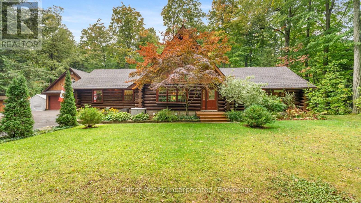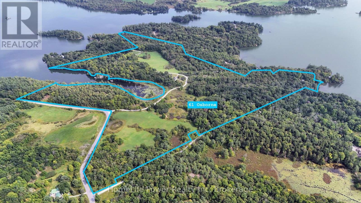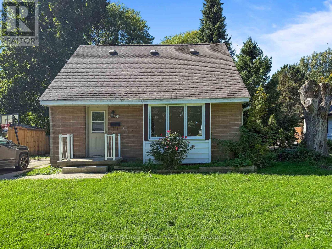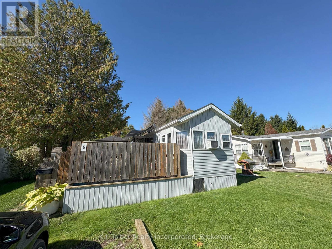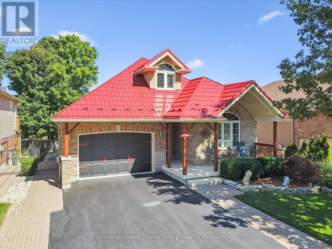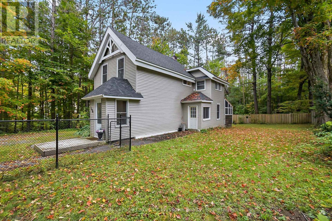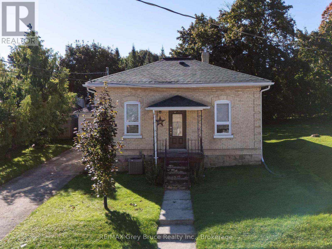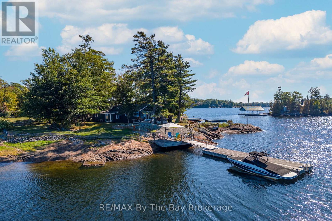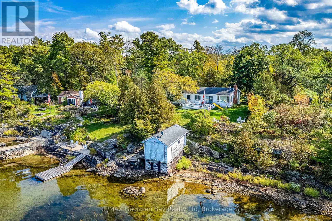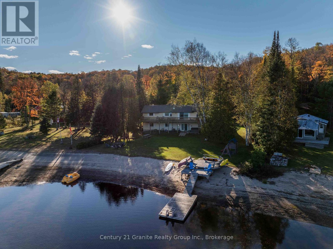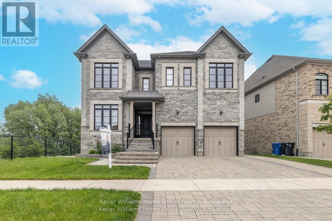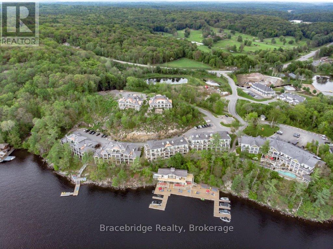326 Blueberry Marsh Road
Oro-Medonte, Ontario
Stunning estate property situated on 28 acres in central Oro-Medonte location with a custom built home by Gilkon Construction, who are builders of high end homes. They utilize innovative, high-quality building products such as ICF for energy efficiency and boost your total structural integrity by up to 30%. This home is ICF from the foundation to the roof. This well designed home is approximately 3200ft2 on M/F with centre Living with Bedroom and Baths at each end which could allow for multi-generational shared living. Some of the many features are: Grand Living area with Soaring Vaulted Ceiling and Fireplace * Atrium with an abundance of sun light * Custom Kitchen with plenty of cabinets * 3+ Bedrooms * 3 Full Baths * M/F Laundry * Hardwood and Tile * Primary with W/I Closet and Ensuite * Large Foyer * M/F Workshop/ Mudroom with large sink for bathing your pet * Large Open Rec Room * 3 Heat Sources - Geothermal with Electric back up and an Outdoor Wood Furnace * Whole Home Generator * Beautiful landscaping around home with pond, gardens, patio's, custom fire pit and fenced for children or pets * There are many trails cut to walk on in the North 18 acres of the property * Owners planted over 6000 Spruce and Pine Trees on the North end about 25 years ago * Many Apple trees on property also * Plenty of room for all your toys, RV, Camper, Trailers, and guest parking * Rarely does a home come available that offers so much. Located in North Simcoe and offers so much to do - boating, fishing, swimming, canoeing, hiking, cycling, hunting, snowmobiling, atving, golfing, skiing and along with theatres, historical tourist attractions and so much more. Only 20 minutes to Midland, 30 minutes to Orillia, 30 minutes to Barrie and 90 minutes from GTA. (id:56591)
RE/MAX Georgian Bay Realty Ltd
13 Brooke Avenue
Collingwood, Ontario
Welcome to 13 Brooke Avenue in Collingwood's sought-after Georgian Meadows neighbourhood. Backing onto the trail with a private treed buffer, this 4-bedroom, 3.5-bathroom home offers over 3,000 sq ft of finished living space and has been extensively updated in 2021. The main floor was fully renovated with engineered hardwood, tile foyer, a gourmet Kraemer Kitchen with quartz counters, updated powder room, custom fireplace surround and shelving, and premium fixtures from Georgian Design. Additional updates completed throughout the home include new trim, interior doors with upgraded hardware, fresh paint, pot lights, designer light fixtures, and dimmable light switches. Upstairs, the luxurious primary suite features a walk-in closet and spa-like ensuite with in-floor heating, freestanding soaker tub, double vanity, and glass shower. The updated family bathroom also includes in-floor heating, plus an upstairs laundry room. The fully finished lower level includes a large rec room, full bath, and storage. Outside, enjoy a back deck with hot tub and dining space, a double garage, and easy access to trails, parks, Curries' Farm Market and Fisher Fields. (id:56591)
Chestnut Park Real Estate
Royal LePage Locations North
44 Bayfield Mews Lane
Bluewater, Ontario
Welcome to easy living in the sought-after Bayfield Mews community - ideally located on the edge of beautiful Bayfield. Enjoy low-maintenance, affordable retirement living with the luxury of being able to walk or bike to everything you need: the grocery store, pharmacy, LCBO, spa, restaurants, boutique shops, cafes, and of course - Lake Hurons sandy beach. Built in 2021, this bungalow is one of the few premium units backing onto a peaceful forest, offering direct access to 6 acres of scenic walking trails. Relax on the covered front porch or unwind on your private back patio, complete with an awning for shade on warm summer days. Inside, you're greeted with warm luxury vinyl plank flooring, soft white walls, and soaring 9 ft ceilings that create a bright and inviting atmosphere. The spacious primary bedroom features patio doors to the backyard, a 3-piece ensuite, and a walk-in closet. The second bedroom functions perfectly as a guest room or home office.The open-concept layout fills the kitchen, living room, and dining area with natural light. A natural gas fireplace pairs beautifully with in-floor heating, ensuring year-round comfort. The kitchen includes stainless steel appliances, a walk-in corner pantry, and a functional island. A separate laundry room, additional storage or craft room and a large pantry off of the hallway add to the practicality of the space. The attached single-car garage keeps your vehicle protected from the elements. As a resident of Bayfield Mews, you will enjoy full access to the modern clubhouse (built in 2020), featuring a patio overlooking the pond, library, meeting room, kitchen, and gathering space, along with the expansive walking trails.This is a life lease property. The $510/month occupancy fee includes building insurance, exterior maintenance, lawn care, snow removal, in-home mechanical maintenance, and full use of the clubhouse and community amenities. (id:56591)
RE/MAX Reliable Realty Inc
43 Calverley Street
Orillia, Ontario
Looking for a turnkey property, your search is over - this property will meet all your needs and more. Bonus feature is the Income potential - the lower level has a modern, legal, three (3) bedroom apartment, with a completely separate entrance. Can we top that, yes we can! There is a detached garage/workshop (21' X 27'), heated with Natural Gas), it's insulated and drywalled, has 12 ft. ceilings, loads of storage, and boasts a 10 ft. remote garage door, perfect for a truck or van. It's gets even better - the home & workshop are protected by a Generac Generator (1440 Watt), providing full electrical service and peace of mind. With a large in town lot (65' X 214'), and paved parking for a minimum of eight (8) vehicles this is the ideal property. Landscaping, Wow, wait until you see the perennial gardens, simply beautiful. You will want to see this property, it is definitely one of a kind, don't miss this fantastic opportunity! (id:56591)
Royal LePage Quest
1481 Emily Lane
Severn, Ontario
Escape to your dream retreat on the shores of Gloucester Pool, just steps from the Big Chute. This 5-bedroom, 3-bathroom cottage home delivers the best of waterfront living with a balance of adventure, relaxation, and charm.The main level, with custom granite fireplace, features a spacious eat-in kitchen, open-concept dining and living areas with vaulted ceilings, and a seamless walkout to a large deck overlooking the lake. A cozy recreation room offers the perfect space to unwind after a day outdoors. Set against rugged granite outcroppings and surrounded by mature trees, the property offers privacy, landscaped grounds for family fun, and multiple outdoor living areas designed for entertaining. At the shoreline, a well-built double boat port with cable lift and additional docking makes lake life effortless, with deep, clean water ideal for swimming and boating.This location is a four-season playground: direct access to the Trent-Severn Waterway for boaters, excellent fishing from your own shore, and nearby snowmobile and ATV trails for winter adventure. Hiking trails, golf, and ski hills are all within easy reach. Whether gathering with family, hosting friends, or seeking a peaceful escape, this Gloucester Pool property is the complete package, a true four-season escape. (id:56591)
Corcoran Horizon Realty
23 Sunnylea Crescent
Guelph, Ontario
Welcome to 23 Sunnylea Crescent, a lovingly maintained, one-owner bungalow tucked away on a quiet Crescent in Guelphs desirable General Hospital neighbourhood. This home sits on an incredible pie-shaped lot, offering privacy, space, and endless potential for outdoor living, gardens, or even a future pool. Step inside and youll find a bright and functional layout with 3 bedrooms on the main floor, perfect for young families or downsizers. The separate entrance leads to a fully finished basement, creating flexibility for multigenerational living, additional living space, or income potential. Outside, the property features a oversized detached 1.5-car garage and plenty of room for parking -- Ideal for hobbyists, storage, or anyone needing extra space. With solid bones and a layout ready to be modernized to your style, this is a rare opportunity to own a home that has been meticulously cared for and loved by the same family since day one, all on a lot that truly stands out in the neighbourhood. Contact today for more info! (id:56591)
Coldwell Banker Neumann Real Estate
155104 7th Line
Grey Highlands, Ontario
This charming two-storey century home combines its heritage character with modern updates, situated on a private 2 acre property in Grey Highlands with most furniture included! It is ideal for use as a year-round residence, rental property, or ski chalet, located just 6 km from Beaver Valley Ski Club and 1 km from access to the Bruce Trail. This offers an active four-season lifestyle with excellent hiking, biking, and outdoor recreation opportunities. A long gravel driveway leads to a welcoming wrap-around porch. Inside, you'll find a carpet-free interior that showcases original wood floors and a thoughtfully updated kitchen featuring newer appliances. The main level also includes a laundry room, four-piece bathroom, a side mudroom, and a screened-in back porch with a relaxing hot tub. Attached to the home is a back storage room that provides space for outdoor equipment. Upstairs, there are four well-sized bedrooms and an open sitting area. The attic has the potential to be converted into a future studio or additional living space. The partial basement features a cement floor, a sump pump, and wood storage with a convenient window chute for easy access. Key features of the home include an updated shingled roof, mostly replaced windows, a newer owned hot water tank, and a water treatment system equipped with UV light, a water softener, and filtration. Heating is provided by a forced-air oil furnace and a wood stove. The property is beautifully landscaped, featuring perennial gardens, trees for privacy, a crabapple tree, and a fire pit. There are also three sheds for ample storage: a small wood shed, a large wood shed, and a tin shed. Located about 10 minutes from Markdale for shopping, hospital services, and schools, and only 2 hours from Toronto, this property offers unbeatable access to world-class recreation activities, including skiing, lakes, waterfalls, hiking, golfing, and more, allowing you to fully embrace the Grey Highlands lifestyle. (id:56591)
Century 21 In-Studio Realty Inc.
103 Ivy Drive
Georgian Bluffs, Ontario
Embrace year round living in this 3 bedroom, 2 bathroom log home perched on the waters of Georgian Bay. Panoramic views encompass Colpoys Bay, White Cloud Island, and Griffith Island. The open concept main level features expansive windows that frame the vistas, flowing seamlessly from kitchen to dining to living space. Cozy evenings by the fireplace and tranquil mornings sipping coffee as the water glistens become everyday rituals. The generous laundry/utility room includes abundant storage for gear, linens, and essentials. There is an outbuilding/workshop with hydro that offers room for tools, storage, or creative projects. A private bunkie with hydro sits at the waters edge ideal for guest space, a studio, or a quiet retreat. In 2021, significant updates were completed: new roof, deck & railings, eavestroughs with gutter guards, and a new dock was installed. Enjoy easy boat access via the nearby Big Bay boat launch. This property offers boating, kayaking, swimming, spectacular sunsets, and all season recreation at your doorstep and still close to amenities in Wiarton and Owen Sound. ** This is a linked property.** (id:56591)
Sutton-Sound Realty
28 Alston Court
Brampton, Ontario
Welcome to this beautifully and thoughtfully renovated 3-bedroom, 2-bathroom sidesplit, nestled on a spacious pie-shaped lot on quiet, family-friendly Alston Court - a private crescent ideal for those seeking a peaceful neighbourhood setting with limited traffic. From top to bottom, no detail has been overlooked in this move-in-ready home. Step inside to soaring ceilings and an open-concept layout that creates a bright, airy living space perfect for entertaining. The modern kitchen features granite countertops, stainless steel appliances, a gas stove with range hood, under-cabinet lighting, and an abundance of functional cabinetry. An oversized breakfast bar offers plenty of seating and serves as the perfect gathering spot for family and guests. The exterior is just as impressive - enjoy meticulously landscaped perennial gardens in the front and back, along with an 18' above-ground pool and a large deck, creating a true outdoor oasis. A 10x12 aluminum hardtop gazebo with netting and privacy curtains offers the ideal setting for relaxing or hosting guests, and the fully fenced backyard provides privacy and a safe space for kids or pets to play. The oversized detached 2-car garage features a freshly painted exterior and brand-new garage door (2024), while the newly regraded and repaved driveway (2025) provides parking for up to 8 vehicles. Inside, hardwood flooring flows through the main and second levels, and the fully finished basement features 9-ft ceilings, a second living area, large windows providing ample daylight, a newly renovated bathroom, and new ceramic flooring and laminate throughout. This home combines modern upgrades, thoughtful design, and incredible outdoor living, truly a rare find! (id:56591)
Exp Realty
28 Lakeside Woods Crescent
Saugeen Shores, Ontario
Introducing an architectural masterpiece where bespoke craftsmanship meets unparalleled luxury. Step inside this stunning 3267 square foot bungalow, built without stairs on grade, and immediately experience the soaring great room with a vaulted white shiplap ceiling, a custom floor-to-ceiling stone gas fireplace, and a sleek wet bar with Marvel bar fridge. This space seamlessly flows into the gourmet kitchen and dining area, which are defined by Douglas fir ceiling beams and a white washed tongue and groove ceiling. The kitchen is outfitted with gorgeous maple cabinetry, upscale Thermador appliances, a quartz island with a waterfall edge and a large walk in pantry. The property extends its entertaining opulence to a fully enclosed 650 square foot three season sunroom featuring a second gas fireplace, spectacular milled Douglas fir ceilings and beams and heated sandblasted stone floors. A serene primary suite awaits, complete with a vaulted shiplap ceiling, walk-out to a large covered porch and ensuite featuring an oversized walk-in shower and freestanding tub. The split-plan design separates the guest bedrooms and bath for ultimate privacy. The home features a 500 square foot bonus room with a full bath and separate heating/cooling above the garage. Equally focused on functional luxury, there is a dedicated laundry room with custom cabinetry and quartz countertops, as well as a mudroom with coordinating maple cabinets and quartz counters - providing an elegant transition from the oversized double garage. Every detail, from the exquisite millwork, heated towel bars, in-floor gas hot water heating, Generac standby generator,, speaks to a life of refined comfort. Situated midway between Port Elgin and Southampton, this absolutely exquisite home, clad in stone and Maibec wood siding on a private wooded lot, is ideally located to take full advantage of the coveted four-season lakeside lifestyle Saugeen Shores is known for. (id:56591)
Royal LePage D C Johnston Realty
56 - 35 Mountford Drive
Guelph, Ontario
Welcome to this stylish 1-bedroom plus den townhouse condo offering modern comfort and convenience at a fantastic price point! Perfect for first-time buyers, downsizers, or busy professionals, this home combines low-maintenance living with thoughtful design.Step inside to an open-concept layout filled with natural light, creating an inviting space for both relaxing and entertaining. The modern kitchen flows seamlessly into the living area, while the versatile den offers the perfect spot for a home office, guest space, or reading nook. Ample storage throughout keeps everything neatly organized.Enjoy your own private patio, ideal for sipping morning coffee or unwinding after a long day. The community offers wonderful amenities including a dog park, community garden, and plenty of visitor parking making it easy to host friends and family.Located close to shops, restaurants, and everyday conveniences, this townhouse condo delivers the perfect balance of comfort, lifestyle, and accessibility. Move right in and start enjoying the ease of condo living today! (id:56591)
Century 21 Heritage House Ltd
341149 Grey Rd 28
West Grey, Ontario
This tastefully updated 2-bedroom, 2-bath home combines the warmth of an original log home with the benefits of modern renovations. Recent updates include a refreshed kitchen, bathrooms, flooring, siding, and a durable metal roof (2021). The home strikes the perfect balance between historic character and contemporary comfort. Set on a sprawling 1.4-acre lot, the property offers plenty of space to enjoy country living while being just minutes from Hanovers conveniences. Big box shopping (Walmart, Canadian Tire, Food Basics), boutique shops, dining, healthcare (hospital, dentist, family doctor's offices, naturopath, pharmacy and more), and schools are all a quick drive or bike ride away. Commuters will appreciate the easy access to Bruce Power, the beaches of Lake Huron, Owen Sound, and numerous local lakes and trails. If you're ready to escape the hustle and bustle while still enjoying everyday convenience, this is the home for you. Charm, Character, Convenience, and Country All in One! Welcome to 341149 Grey Road 28, Hanover. (id:56591)
Royal LePage Heartland Realty
126 Farley Drive
Guelph, Ontario
Wonderfully updated home with legal basement apartment backing on to green space! Thoughtfully updated throughout and move-in ready, its filled with natural light, open spaces, and modern comforts. Step inside to a bright, spacious living room that instantly feels inviting. The main living space is open with a living room and eat-in kitchen perfect for family gatherings and entertaining. A powder room and main floor laundry finish off the main level. Upstairs, youll find three generous bedrooms, including a stunning primary retreat with vaulted ceilings, walk-in closet, and a spa-like ensuite. But thats not all, the lower level features a spectacular legal one-bedroom apartment that doesnt feel like a basement. This unit also offers an updated bathroom, large bedroom with huge closet and it's own separate laundry! Whether you use it for extended family, a home office, or rental income, it offers incredible versatility. Backing onto the serene Westminster Woods walking trails, this home combines tranquility with unbeatable convenience. You're just steps from Zehrs, shops, dining, schools, and every amenity you could ever need, plus only minutes to Highway 401. A rare opportunity to own a home that truly has it all space, light, income potential, and location. Dont miss it! (id:56591)
Coldwell Banker Neumann Real Estate
41 Douglas Street
Stratford, Ontario
Charming 1869 Home with River Views in Stratford. Enjoy tranquil views of the Avon River from your sunroom, deck, or second-floor balcony in this beautifully maintained 1869 home. Perfectly located just a short walk from downtown, you will have fine restaurants, boutique shops, and the city's vibrant cultural amenities right at your doorstep. Thoughtful updates blend seamlessly with the home's timeless historic character. The main floor welcomes you with an open staircase, a renovated kitchen and dining area, and a spacious living room with a cozy fireplace. A bright back addition adds convenience and charm, offering a main floor bathroom and a family room overlooking the river. Upstairs, the generous primary suite includes its own ensuite, complemented by two additional bedrooms and a full bathroom. Step out onto the upper balconies to enjoy panoramic views. Outside, relax on your private rear deck with gas fire pit and enjoy the mature landscaped gardens with direct access to the scenic River Walk Trails system, just minutes from Stratford's world-renowned Festival Theatre. (id:56591)
Peak Realty Ltd
479 Oxbow Crescent
Collingwood, Ontario
The perfect home or getaway in Collingwood - Ontario's Four Season playground. This remarkable condo townhome is located in Living Stone Community (formerly Cranberry) - close to waterfront, trails, golf, beaches and ski hills. Enjoy a reverse floor plan with a bright and open upper main floor - featuring vaulted ceilings with a sky light, a cozy wood burning fireplace, and a large private balcony backing onto mature trees. The ground floor offers two sizeable bedrooms and two updated four-piece bathrooms with a recently installed walkout to your private deck from the primary bedroom. Ample storage is available under the stairs and in your exterior personal shed. Control your temperature efficiently with 2 recently installed ductless cooling and heat pump systems - one on each floor, plus baseboard heaters for backup. A rare opportunity for a lovingly maintained home with reasonable condo fees, a well managed community, visitor parking, and beautiful, mature trees surrounding the property. Your Collingwood Lifestyle awaits! (id:56591)
Century 21 Millennium Inc.
10 Taylor (26lm10) Island
Gravenhurst, Ontario
Leave your worries mainland and start enjoying your very own lakeside retreat on sought-after Lake Muskoka at an amazing price. Just pack a bag and your sheets to begin enjoying this fully equipped, turn-key 3-bedroom + 1 bunkie, 1-bathroom cottage right away! Park up to 3 cars in your designated spots at Lakeshore Landing, hop in the boat, and arrive at your cottage in minutes. Island life doesnt get any better than 10 Taylor Island, where youll find community, convenience, and quiet. Nestled in a protected channel away from heavy winds, surrounded by tall pines and beautiful lake views, this property offers 203 feet of calm, clear waterfront perfect for swimming, paddleboarding, and relaxing in the morning and afternoon sun on the large dock (rebuilt in 2020). Featuring a renovated bathroom (2023), fully furnished interior, open-concept kitchen/living/dining area, and a generously sized deck (resurfaced in 2022), where you can bask in the sunrise while sipping your morning coffee throughout spring, summer, and fall. Spend your days on the lake, boating to the many wonderful amenities and destinations the Big Three Lakes offer. Whether you imagine enlarging the cottage or adding a boathouse, this property is full of potential! This well-maintained cottage is an excellent opportunity for first-time cottagers or anyone seeking their very own piece of paradise just under 2 hours from the GTA. (id:56591)
Chestnut Park Real Estate
405 - 203 Mcnab Street
Brockton, Ontario
Welcome to the Riverview Condo in Walkerton. Just a short walk to downtown and the Saugeen River Trail. This unit has been extensively updated with a modern kitchen, refreshed bathroom, new flooring, updated doors, and stylish finishes throughout. Generous storage is available directly in front of your private garage, making this a convenient and truly turn-key property. (id:56591)
Exp Realty
5 Leaside Street
Kawartha Lakes, Ontario
Welcome to your private sanctuary on prestigious Balsam Lake. A rare lakefront estate that offers the elegance and scale of a luxury resort, yet exudes the warmth and comfort of home. Nestled at the end of a tree-canopied private drive, this remarkable property spans over 7ac of level, usable land. A pristine canvas for future enhancements such as a pool, tennis court, or additional garage. With west-facing exposure, the property is bathed in sunlight throughout the day, culminating in spectacular sunset views across the water. The main house unfolds gracefully across four levels, connected by an elevator that ensures seamless accessibility for all generations. Inside, expansive principal rooms are designed for both grand entertaining and relaxed lakeside living. A soaring great room anchors the home, complemented by a 3-season room featuring a fireplace & artisanal pizza oven. Resort-style amenities include a full spa, billiards/game/media room, 2 bars, a gym, wine cellar, and even an interior space designed with the dimensions for a squash court. The home offers 5 spacious bdrms, while the attached guest house above the garage provides an additional 2 bdrms, an ideal retreat for extended family or visitors. The two-bay, four-car garage includes a washroom and dog-washing station. Outdoors, the experience is equally exceptional. A private, shallow-entry beach invites you to the waters edge. Boaters will appreciate the covered 4-slip boat port and the oversized dry boathouse complete with dual marine rails, all set within a sheltered private basin protected by a seawall creating your very own private marina with peace of mind for vessel storage. This is more than just a residence; it is a multi-generational, all-season retreat that offers unmatched privacy, scale, and lifestyle flexibility. Located on the Trent-Severn Waterway, you'll enjoy endless boating & access to charming nearby villages, and a lifestyle that seamlessly blends nature, luxury, and community. (id:56591)
Harvey Kalles Real Estate Ltd.
113 Landry Lane
Blue Mountains, Ontario
Welcome to this beautifully finished, custom home located in the prestigious community of Lora Bay. From the inviting front porch to the elegant interior, every element has been thoughtfully designed with style and comfort in mind. Step inside to discover a bright and spacious open-concept layout where high-quality finishes and timeless details shine. The main floor offers flexibility with a front office (or second bedroom) and flows seamlessly into the living room, dining area, and gourmet kitchen. The kitchen is a true showpiece, featuring an oversized island with seating, bar fridge, double wall ovens, built-in microwave, and abundant cabinetry, perfect for both everyday living and entertaining. The main floor also includes a well-appointed laundry room and a walkout to a low-maintenance composite deck with a gas BBQ hookup, ideal for outdoor dining. The light-filled primary suite is a private retreat with a walk-in closet and a spa-inspired 5-piece ensuite boasting luxurious finishes. Upstairs, a cozy loft provides additional living space, while two generous bedrooms share a beautifully appointed 5-piece bathroom. The fully finished lower level is equally impressive, with large above-grade windows that fill the space with natural light, a spacious rec room, two more bedrooms, and another 5-piece bath, perfect for hosting family and friends. Practical touches elevate the home further, including a 2-car garage with a Tesla charger, epoxy floor, Vroom vacuum system for easy car cleaning, and a slat wall organization system. Living in Lora Bay offers more than just a beautiful home, it's a lifestyle. Residents enjoy access to a private beach, gym, a stunning trail network, a world-class golf course, and a vibrant social community. With ski hills just minutes away and Thornbury's charming shops, restaurants, and waterfront nearby, this location offers the perfect balance of recreation, relaxation, and convenience. (id:56591)
Royal LePage Signature Realty
33 Allan Street
Minto, Ontario
Heres a fantastic opportunity to purchase your first home, your next home, or the perfect family home, whatever it may be - your next chapter starts here! This 3-bedroom, 2-bath property offers a warm and inviting atmosphere from the moment you arrive, with its well-maintained brick exterior, flourishing flower beds, and updated decking, all set on a generous 82 x 164 ft lot. Step inside and enjoy the spacious main floor featuring an inviting family room featuring wood stove, updated flooring (2025), and plenty of natural light. The modernized kitchen (2019) opens to the dining room, while a convenient main floor laundry, 3-piece bath, and good-sized bedroom complete the level. Upstairs, youll find two comfortable bedrooms, a 4-piece bath, and ample storage. Recent updates and features include: Roof (2020) Newer furnace (2017) & water heater (2024), outdoor deck with hot tub hook up & 200 amp breaker panel. Check the rest of your boxes with an attached garage & driveway parking for multiple vehicles, boat, or the RV; a large, private backyard with oversized deck perfect for family gatherings, BBQs, or simply relaxing while the kids play. All this in a quiet, family-friendly community within walking distance to trails, playgrounds, sports fields, downtown shopping & dining, community centre, medical centre, library, and arena. Don't miss your chance to view what could be your new home at 33 Allan St W, Clifford. Contact your REALTOR today to book a see it for yourself! (id:56591)
Royal LePage Heartland Realty
10 - 104 Farm Gate Road
Blue Mountains, Ontario
Welcome to Arrowhead at Blue where upscale mountain living meets year-round adventure. Just steps from Blue Mountain Resort, enjoy skiing, skating, trails, dining, and boutique shopping at your doorstep.This turnkey home comes fully furnished with a bright open-concept layout, granite kitchen with island, and a cozy living area with fireplace. The third floor features three bedrooms and two full baths, plus a versatile upper level ideal for a primary suite, guest space, or home office.Recent updates include a new furnace, AC, on-demand water heater (2018), and washer/dryer (2024). The garage is EV-ready with a 220V outlet. A private balcony/deck offers the perfect spot for year-round relaxation.Whether a weekend retreat, full-time residence, or investment opportunity, this property delivers exceptional lifestyle and value in one of Ontarios most sought-after communities. (id:56591)
Royal LePage Rcr Realty
17 - 696 King Street
Midland, Ontario
Looking for the condominium lifestyle in the heart of Midland then this might be the one. Do you want privacy? This one doesn't look out at other units. It is on a private cul-de-sac. You want some updates? This one has a wall A/C unit as well as some modern wall heating, a professionally installed under cabinet microwave, a walk in shower in the main bathroom and a stylish electric awning to keep the sun off you as you relax outside. Everything is on one floor in this 2 bedroom unit. There is a short walk to Little Lake so you can enjoy an active lifestyle. The garage floor has been redone and there is parking for 2 cars. Don't delay on this one. (id:56591)
RE/MAX Georgian Bay Realty Ltd
6 Eastgate Drive
Saugeen Shores, Ontario
6 Eastgate is so beautiful! This perfectly maintained 3 bedroom, 3 bath bungalow was thoughtfully built by Berner Contracting in 2000. Enjoy a private backyard bordering park space, with landscaped gardens and direct access to the Saugeen Rail Trail offering both charm and seclusion in one of Southampton's most desirable neighbourhoods. Just a 15-minute walk to Southampton Beach, parks, shops, and restaurants! The home greets you with great curb appeal, a covered front porch, and double driveway. Inside, a tiled entry opens to hardwood floors and a bright open-concept layout. Large windows with California shutters, two skylights, and pot lights fill the space with natural light. The kitchen features quartz countertops, stainless steel appliances including a gas stove, a large island, and updated lighting. From the dining area, step out to the expansive deck, ideal for summer barbecues. The great room showcases cathedral ceilings and a cozy gas fireplace. The main floor includes a spacious primary suite with a 4-pc ensuite (jacuzzi tub), double closets, and a walk-in. One additional bedroom, a 4-pc bath, and a laundry room with sink and new washer/dryer complete this level.The lower level adds excellent living space with a large guest bedroom, updated 3-pc bath, entertainment area with new gas fireplace, pantry, and a ton of storage. Additional features: 2-car insulated garage, central vacuum, air exchanger, new natural gas furnace (2021), and updated electrical (2020). The backyard offers an expansive deck (2021), gazebo, and gas BBQ hookup. Move-in ready, just 20 minutes to Bruce Power, with convenient access to the community garden and the Saugeen Rail Trail. The pride of ownership is evident and this one is a must see! It's time to live the Southampton beach life! (id:56591)
Royal LePage D C Johnston Realty
43 Harpin Way W
Centre Wellington, Ontario
Imagine pulling into Fergus's hottest new neighbourhood, Storybrook, where life feels just right. A brand-new elementary school, lush parks, winding walking trails, and a welcoming church are all part of this vibrant community. But the real showstopper? 43 Harpin Way West is a stunning 2,000+ square foot home that's calling your name. Walk inside, and you're greeted by a sleek, modern vibe that pulls you in and won't let go. It's like stepping into your dream Pinterest board: open spaces, clean lines, and a layout that begs you to explore. This home boasts four huge bedrooms, giving everyone their own cozy retreat to kick back and relax. Need a spot for work or study? The main floor's dedicated office is perfect for crushing your to-do list with a coffee in hand. And the upgrades? Oh, they're next-level. We're talking $50,000 worth of builder extras that make this place shine. Picture a brand-new fenced backyard, ready for summer BBQs or a safe spot for the kids to play. Stained oak stairs bring a touch of elegance as you head upstairs. The kitchen's granite countertops are as practical as they are gorgeous. Planning for the future? You've got an electric vehicle charging rough-in and a basement bathroom rough-in, setting you up for whatever's next. And trust me, there's even more to discover. This isn't just a house its where your story begins. Can you see yourself living here? Don't wait to find out. Book a showing today, because a home this incredible won't stick around! (id:56591)
M1 Real Estate Brokerage Ltd
16 Wheelhouse Crescent
Collingwood, Ontario
Exquisite Waterfront Townhome in The Shipyards! Welcome to 16 Wheelhouse Crescent, an exceptional waterfront residence in Collingwood's prestigious Shipyards community, offering the perfect blend of elegance, comfort, and Georgian Bay's natural beauty. This luxuriously appointed 4-bedroom, 6-bathroom townhome spans three meticulously upgraded levels, each designed for refined living and effortless entertaining. At the heart of the home is a chef-inspired kitchen featuring premium built-in Thermador appliances, a wine fridge, and quartzite countertops, all open to a sophisticated family room with custom built-ins and a gas fireplace. Step out to your private landscaped cozy patio, perfect for relaxing or entertaining. Each bedroom is a private retreat, complete with its own ensuite bath, ideal for both family and guests. The primary suite offers stunning views of Georgian Bay, a private balcony, custom wardrobe cabinetry, and a spa-like ensuite with upscale finishes. Notable upgrades include a custom glass-panel elevator accessing all floors, newly installed wide-plank white oak flooring, and custom built-in cabinetry throughout. Enjoy the convenience of a private 2-car underground garage, additional storage, and two additional underground exclusive visitor parking spaces. Just steps from the scenic waterfront trails and a short walk to downtown Collingwood's fine dining, shops, and culture, this home offers the very best of luxury waterfront living. (id:56591)
Royal LePage Rcr Realty
221 Forler Street
West Grey, Ontario
This Beautiful, Open Concept Bungalow Is The Perfect Combination Of Modern Design And Luxurious Living. This Gorgeous Home Is ~3000 Sq. ft. (1630 Sq. ft. Above Grade + Finished Basement). Enjoy Plenty Of Living Space With 4 Bedrooms (2 Main + 2 Basement) And 3 Bathrooms (2 Main + 1 Basement). The Main Floor Features A Gorgeous Kitchen With Quartz Countertops And A Large Island With Breakfast Bar. The Entire Home Is Carpet Free. With 10' Ceilings Through Main Floor And High Basement Ceilings, This Home Is Perfect For Entertaining. Attached 2 Car Garage With Ample Driveway Space. Located Just 10 Minutes From Hanover In The Village Of Neustadt, Enjoy A Quick Drive To Sulphur Spring Conservation Area, Waterfalls, Neustadt Springs Brewery, And More. Don't Miss Out On The Opportunity To Make This Stunning Bungalow Your Own! (id:56591)
Exp Realty
Icloud Realty Ltd.
70 Milton Street
Bracebridge, Ontario
Welcome to 70 Milton Street, a charming semi-detached home ideally located close to downtown Bracebridge, the Wharf, and quick access to Highway 11. Situated on a flat, fully fenced lot with ample parking, this property offers both convenience and comfort.Step inside to a bright and airy living room, highlighted by a newly installed electric fireplace with a stylish shiplap finish, perfect for cozy evenings. The main level features 2 bedrooms + office and 1 full bath, with a split entrance design and an unfinished laundry/storage room that provides excellent space for organization. The lower level extends your living area with a fabulous rec room and a second full bathroom and third bedroom, offering flexibility for family living, guests, or entertaining. Recent updates include a newer furnace and A/C (just 4 years old), plus a new deck to enjoy outdoor living.Whether you're a first-time buyer looking to start your homeownership journey in Muskoka or seeking to downsize to a low-maintenance semi, this home is a fantastic opportunity. (id:56591)
Chestnut Park Real Estate
802 - 73 Arthur Street
Guelph, Ontario
Step inside 802 - 73 Arthur Street and youll instantly feel at home. This bright and spacious two bedroom condominium is designed for both comfort and lifestyle, offering a layout thats as practical as it is inviting. Each bedroom features its own private bathroom and generous closet space, making it perfect for families, roommates, or guests. Sunlight pours through the large windows, filling the open concept living space with warmth. Two private balconies extend your living area outdoors, ideal for hosting friends, sipping your morning coffee with the sunrise, or relaxing as the sun sets over the city. A versatile den provides the perfect spot for a home office or creative space, while in suite laundry ensures everyday convenience. Whether youre entertaining, working from home, or simply taking in the views of Guelph, this condo offers a lifestyle that truly feels like your own. (id:56591)
Coldwell Banker Neumann Real Estate
212 Spruce Drive
West Grey, Ontario
Welcome to the sought after lot 212 in White Tail Modular Home Park. This beautiful home sits on a great lot backing on the stunning countryside and a forest filled with wildlife. The large open concept design features a gourmet style kitchen with island and stainless steel appliances. The master suite offers an oversized walk in closet and ensuite. There is also a second bedroom, bathroom and laundry room. Perfect for retiring or first time home owners. This home comes with a 30 year land lease and a builder warranty. Paved driveway is included in the price. Buyer can build a single car garage and/or tool shed at their expense. P (id:56591)
Benchmark Real Estate Services Canada Inc.
#2 260 7th Street
Hanover, Ontario
Step into this beautifully designed middle unit townhome offering modern living with thoughtful features throughout. Boasting 9 ceilings and a bright, open-concept layout, this home is move-in ready and perfect for family or retirement living.The main floor features a spacious primary bedroom complete with a walkthrough closet leading to a private 3-piece ensuite, offering both convenience and luxury. The sleek, modern kitchen comes equipped with included appliances, making it easy to settle right in. Downstairs, you'll find two generously sized bedrooms, including one with a walk-in closet, a full bathroom, a large rec room, and ample storage space perfect for extended family or entertaining. Located close to all major amenities, this home combines modern style with everyday practicality in an unbeatable location. Don't miss this opportunity to own a brand-new, fully finished home in an established neighbourhood (no construction noise!). (id:56591)
Keller Williams Realty Centres
1206 - 55 Green Valley Drive
Kitchener, Ontario
Unit 1206 at 55 Green Valley Dr is a wonderful opportunity for first-time buyers, downsizers, or investors alike! This recently updated 2-bedroom, 2-bath condo offers a bright and spacious layout in a highly convenient location just minutes from Conestoga College, Highway 401, scenic walking trails, ball diamonds, and every amenity you could need, including grocery stores, restaurants, and public transit. Inside, youll find a well-maintained unit featuring a primary bedroom with a walk-in closet and private ensuite, a second full 4-piece bath, in-suite laundry, and an owned hot water heater. Large windows fill the living space with natural light while showcasing sweeping 12th-floor views. Residents enjoy excellent building amenities, including an indoor pool, sauna, fitness room, party room, bicycle storage, and secure underground parking (with the option to rent an additional space). Free visitor parking is also available for your guests. (id:56591)
Coldwell Banker Neumann Real Estate
7032 County Road 121
Minden Hills, Ontario
Welcome to this beautifully renovated raised bungalow, offering over 2,200 sq. ft of luxurious living space set on 1.5 acres of private, wooded land. With no visible neighbors, this home perfectly blends seclusion and tranquility, just minutes from the charming town of Minden, the Gull River, and several lakes, beaches and restaurants. The upper level features and open-concept design with stunning oak-engineered hardwood flooring throughout. The spacious living area boasts large windows that flood the space with natural light, while the electric fireplace adds warmth and ambiance. Sliding doors lead to a covered porch, providing the ideal spot for relaxation as you overlook the serene stream and lush forest. This home offers three generous bedrooms on the main level, including a large master suite with a 4-piece semi-ensuite bathroom and convenient main floor laundry. The lower level features and additional bedroom, a 3-piece bathroom and a den; perfect for guests or as a home office. The modern, sleek design includes waterproof vinyl flooring on the lower level, and the home is equipped with a UV & sediment water filter, ensuring clean and safe water throughout. Enjoy year-round comfort with a newly installed propane furnace and central air (2022). Outside, the backyard deck offers beautiful views of the surrounding forest, while the covered carport provides convenient protection for your vehicle. Modern vinyl siding and 2019 asphalt shingles complete the home's exterior, offering both curb appeal and durability. Located near ATV and snowmobile trails, this home is a nature lover's dream, yet still offers easy access to all the amenities of nearby towns. Whether you're looking for a peaceful year-round retreat or weekend getaway, this home has it all. Schedule your showing today and experience the perfect blend of comfort, privacy and natural beauty. (id:56591)
Century 21 Granite Realty Group Inc.
78 Lebel Avenue
Kirkland Lake, Ontario
Welcome to this beautifully updated 3-bedroom, 1-bathroom home located in a highly sought-after neighborhood, directly across the street from a park and soccer field. With fantastic curb appeal, a fenced-in yard, and a detached garage, this property is ideal for families and anyone seeking both comfort and convenience. Main Floor: Bright, open-concept living room, dining area, and kitchen perfect for entertaining. Large primary bedroom with plenty of natural light. Updated 4-piece bathroom with modern finishes. Upper Level: Two generously sized bedrooms, ideal for family, guests, or home office space. Basement: Full unfinished basement offering endless potential for customization. Laundry area and ample storage space. Features & Updates: New flooring throughout. Fresh neutral paint in every room. Updated kitchen and bathroom. ew front deck adding charm and functionality. Detached garage and fully fenced backyard. This move-in ready home combines modern updates with incredible potential for future value. Perfectly situated in a family-friendly neighborhood, steps from green space and recreation, its a home you wont want to miss! (id:56591)
RE/MAX Four Seasons Realty Limited
22 Laurier Boulevard
Tiny, Ontario
Move in right away and start enjoying the lifestyle you've been waiting for! Immediate occupancy is available with this charming turnkey raised bungalow in the heart of Tiny Beaches. Offering 3 bedrooms, 2 full bathrooms, and a fully finished basement, this home is ready for you and your family without the wait. The open-concept kitchen and living area is perfect for everyday living, with a seamless walkout to the rear deck where you can soak in the hot tub under the stars. A beautifully landscaped backyard sets the stage for outdoor relaxation or entertaining, surrounded by the natural beauty of this peaceful community. The double car attached garage provides plenty of space for vehicles and storage, while the finished lower level offers room for family gatherings, a home office, or a cozy retreat. Located just a short stroll from the sandy shores of Tiny Beaches, you'll enjoy cottage-country tranquility with the convenience of being only 45 minutes to Barrie and under 2 hours to the GTA. This is your chance to settle in quickly and start making memories in a home and location that truly has it all. (id:56591)
Team Hawke Realty
35576b Bayfield River Road, R.r. #2 Road E
Central Huron, Ontario
This fabulous log home is nestled on a 2 acre private paradise..close to BAYFIELD!! Meticulously maintained and in keeping with a true log home vibe. From the cathedral ceiling with a loft over looking the main floor to the large and airy bedrooms, into the eat-in kitchen and foyer this home just feels good! The logs give a warm honey glow to the interior and compliments the lush greenery visible from every window. 3 spacious bedroom on the main floor with 2 full bathrooms and lots of flex spaces add extra cubbies for additional office or craft spaces. The guest room/granny flat above the garage is a special haven onto itself. Open concept and independent living with lots of storage. It has a separate entrance through the oversized heated garage that has tons of storage and and work space. A side deck adds to the outdoor living space as does a private patio with mother nature as its own screening room. A gas hook-up for your BBQ and anny other out door cooking appliances is a bonus. 3 sheds (one with hydro) give you lots of storage for your toys. The crawl space is expansive and give so many options for storage and out of season furniture etc. Lots of foot paths and just pure delight to walk through the bush and enjoy the tranquility of this picture perfect retreat. (id:56591)
K.j. Talbot Realty Incorporated
61 Osborne Lane
Frontenac, Ontario
Discover a private haven where expansive landscapes meet opportunity at Osborne Lane in Battersea. Spanning 65.3 acres with approximately 2,628 feet of pristine waterfront, this property offers a rare blend of seclusion and vast potential. The one-story, 2-bedroom, 1-bathroom home, encompassing 1,123 sq. ft., is a welcoming base amidst sprawling rural beauty. The living space is designed with ample windows to frame the captivating views of lush green fields and dense forests, while spacious bedrooms and a large kitchen with an eating nook ensure comfort meets convenience. A sunlit sunroom extends off the kitchen, offering a tranquil spot to enjoy the natural scenery. Envision the possibilities with RU zoning, allowing for uses such as hobby farms, agricultural activities, and more, making it ideal for those with a vision to cultivate or simply cherish the open space. The property features extensive road frontage throughout along with rugged trails, offering a plenty to be explored and enjoyed. Strategically located on Dog Lake and part of the Rideau Canal System a UNESCO WorldHeritage Site this area is noted for its clear waters, beautiful waterfront homes and unique Canadian Shield-influenced terrain. Local amenities in nearby Battersea and Seeley's Bay Village add community charm, while Kingston and Ottawa are within comfortable driving distances. Offering more than just land, this property is a canvas for your dreams, providing both the backdrop and the breadth for a truly unique lifestyle or venture. (id:56591)
Homelife Power Realty Inc
1348 Seventh Avenue W
Owen Sound, Ontario
Charming 3-bedroom, 1-bathroom home located on Owen Sounds desirable west side. Featuring newer windows and shingles, this property is a great option for first-time buyers or those looking to downsize. A comfortable and practical home in a convenient location. (id:56591)
RE/MAX Grey Bruce Realty Inc.
77719 Bluewater Hwy - 6 Starboard Street
Bluewater, Ontario
Affordable retirement living along the shores of Lake Huron. Modular home at Lighthouse Cove offering 1 bedroom w/ ensuite effect 3pc bath. This 1995 Breckenbridge home offers open concept living space. Eat in kitchen w/ gas stove. Patio door access from living room to 12x42 deck with retractable awning. Updated laminate floors throughout. F/A gas heat and window air conditioners. Large garden shed for additional storage. Relax in the large backyard with both sunny and shaded areas. Lighthouse Cove is a lakefront community with an area to watch the amazing Lake Huron sunsets, clubhouse, pool, golf course less than a kilometre away, 5 minutes to the quaint Village of Bayfield and less than 15 minutes to Goderich. Call to book your viewing! (id:56591)
K.j. Talbot Realty Incorporated
28 Harcourt Place
Centre Wellington, Ontario
This 4-bedroom, 4-bathroom bungaloft is tucked into one of Fergus's most loved neighbourhoods. The layout is bright and open, with a kitchen that's made for both everyday life and entertaining granite counters, stainless steel appliances, and a breakfast bar where everyone seems to gather. One of the standout spaces is the four-season sunroom, featuring an insulated floor and cozy gas fireplace. Its a spot you'll enjoy year-round, from morning coffee to evenings with friends. The main floor primary suite makes day-to-day living easy, while the loft offers extra bedrooms and flexible space for family, guests, or a home office. The fully finished basement adds even more room for hobbies, movie nights, or extended family. Practical upgrades include a steel roof by Superior Steel Roofing with a 50-year limited warranty, a gas line for your BBQ, and a well-maintained exterior. All of these just minutes from schools, shopping, and downtown Fergus with its restaurants, shops, and trails. A spacious, thoughtfully updated home in a sought-after location ready for you to make it your own. (id:56591)
Keller Williams Home Group Realty
190 Maple Street
Bracebridge, Ontario
**FULLY RENOVATED IN-TOWN BRACEBRIDGE HOME **This beautifully rebuilt 3bdrm home in the heart of Bracebridge blends modern upgrades with Muskoka charm, surrounded by mature trees and privacy. Stripped to the studs and reimagined with over $150,000 in professional renovations (all with permits and certified contractors), every detail has been designed for comfort, efficiency, and style. The main floor features a brand-new living room with pot lighting, a custom fireplace with Napoleon insert and recessed TV box, and a stunning staircase crafted from 100-year-old reclaimed hemlock with glass inserts. Luxury vinyl plank flooring runs throughout, complemented by a ducted natural gas furnace for efficient heating. The bright kitchen opens to a tranquil 3-season Muskoka room, leading to a private deck, firepit, and fully fenced in backyard, perfect for entertaining or relaxing. Upstairs, the primary and second bedrooms are newly built, each with custom closets and pot lights, while the primary also includes a recessed TV box. SO MANY UPGRADES to mention (new roof in 2021, updated insulation, plumbing, electrical, windows, smart thermostat, and all appliances are <3yrs old). With space to add a powder room on the main floor or a garage on the lot, there is room for future growth. So central, so convenient. This home offers both modern convenience and timeless Muskoka character.- ready to move in and enjoy! (id:56591)
Royal LePage Lakes Of Muskoka Realty
89 3rd Street Sw
Arran-Elderslie, Ontario
Located on a quiet street, just 2 blocks from the downtown core of Chesley, this home is ideal for a family just starting out, or those looking to downsize. The property itself has a partially fenced rear yard, with mature trees to provide both shade and privacy. The paved lane leads to the attached garage that extends behind the home to allow additional space for tools or seasonal items. Inside the home, open concept kitchen/dining/living room provides a great entertaining space. There is also an formal living room at the front of the home, that could become a third bedroom if needed. There are 2 bedrooms, one that attached to main bathroom. Updates recently are plenty in this home including the roof, windows and doors, furnace and A/C, kitchen cabinets and bathroom, all the big ticket items are done. Laundry on the main floor as well ensures simple and easy 1 floor living. Well maintained in the past, this home is ready for a new chapter. (id:56591)
RE/MAX Grey Bruce Realty Inc.
47 Meadowbrook Lane
Blue Mountains, Ontario
47 Meadowbrook Lane Thornbury executive townhome is an end unit in the desirable Far Hills community. Boasting over 2,400 sq ft above grade, this home offers an abundance of living space with high ceilings and large windows that fill the interiors with natural light. The views from the front, back, and side of the home are unobstructed, providing a sense of openness and tranquility. With one deck and two porches, there's plenty of outdoor space to enjoy.The home features three bedrooms, including a spacious 300 sq ft master suite complete with an ensuite bathroom. The ensuite is a luxurious retreat with a Jacuzzi tub, double sinks, and a walk-in shower. Additionally, there's a rough-in for a fourth bathroom in the basement, allowing for future expansion if desired. The double car garage provides convenient inside entry to the mud/laundry room with front load washer & dryer.The main level of the home includes an office/den, an open-concept kitchen, dining area, and great room, as well as one side deck off the laundry area and a side deck off the dining room, perfect BBQ's The kitchen is equipped with stainless steel appliances, including a gas stove, refrigerator, dishwasher, microwave. The home's climate control features central air conditioning, high-efficiency gas heating, Ecobee wifi thermostat and several wifi light switches. Residents of this townhome have included in their condo fees internet & cable TV a clubhouse with an in-ground pool, tennis and pickleball courts, a social area with a pool table, darts, and exercise facilities, and washrooms with showers. The home is conveniently located within walking distance to beaches, parks, a dog park, downtown Thornbury Marina, and is close to Collingwood and Meaford. Outdoor enthusiasts will appreciate the nearby Georgian Trail for biking and hiking, as well as the proximity to ski hills such as Georgian Peaks, Blue Mountain, and Beaver Valley.Please check out Virtual tour & floor plans under multi media (id:56591)
Engel & Volkers Toronto Central
2 Island 930
Georgian Bay, Ontario
Welcome to one of the most unique private islands in the Honey Harbour area - 1.4 acres of natural beauty with an impressive 1,256 feet of shoreline, featuring a mix of rocky outcrops and sandy beaches. Located just five minutes by boat from the marinas of Honey Harbour, this island offers the perfect blend of seclusion and accessibility in the coveted North Bay. At the heart of the property is a charming 4-bedroom, 2-bathroom cottage with a timeless heritage feel. Inside, you'll find original wood floors, an open-concept kitchen, and expansive living and lounging areas centered around a classic granite fireplace. A separate window-wrapped dining room invites you to enjoy panoramic views of the surrounding landscape and waterfront while you dine. The cottage is surrounded by beautiful ornamental bedrock and lush, grassy meadows, ideal for casual strolls, games of catch, or a family badminton match. Expansive decks wrap around the home, offering abundant space for outdoor dining, relaxing, and entertaining. A spacious guest cottage adds flexibility for hosting, featuring 1-bedroom and 2-double bunk beds, perfect for additional family or guests. Whether you're looking for a peaceful family getaway or a one-of-a-kind venue for an unforgettable celebration, this property delivers. Its privacy and natural beauty make it ideal for intimate weekends, while the expansive grounds can easily accommodate outdoor events for up to 200 guests, perfect for a destination cottage wedding or party. (id:56591)
RE/MAX By The Bay Brokerage
14 Thomas Drive
Collingwood, Ontario
Discover an exceptional opportunity in Collingwood's highly sought-after Mair Mills community: a beautifully renovated freehold townhome with no condo fees! This property blends modern comfort with a prime location, boasting sunny southern exposure and directly backing onto the serene 6th hole of the Blue Mountain Golf Course. Step inside to a thoughtfully updated interior featuring an open-concept kitchen and living room, a cozy fireplace. Patio doors effortlessly lead to a beautifully landscaped yard, creating a seamless indoor-outdoor flow perfect for entertaining or relaxing. Significant upgrades, including a new hot water heater (2021), A/C unit (2022), and new front and back doors (2022). Upstairs, the large primary bedroom provides a private retreat, complete with a walk-in closet and en-suite bathroom. It also features a guest suite with a den, thoughtfully created by combining two original bedrooms. This space now offers a comfortable sleeping area seamlessly integrated with a dedicated den, ideal for a home office, quiet reading nook, or creative pursuit with a recently renovated main bath (2024). The fully finished basement features a cozy rec room with an electric fireplace, storage space, a rough-in bathroom, and a laundry room complete with a convenient dog wash station. Outside, your private backyard oasis awaits. Enjoy the sheltered 20 x 14 patio area, easily accessible from the dining area or garage, perfect for outdoor gatherings and relaxation. Beautiful landscaping (completed in 2021) surrounds a spacious deck. Unwind in the hot tub or utilize the two storage sheds for all your gardening and outdoor equipment. The oversized, attached double-car garage is a true highlight, boasting 10-foot ceilings and is both insulated and heated. Mair Mills is a vibrant, family-friendly community offering a children's park and fenced tennis courts-minutes to Blue Mountain Village. (id:56591)
Century 21 Millennium Inc.
134 Forest Harbour Parkway
Tay, Ontario
BEAUTIFUL WATERFRONT WITH YOUR OWN DOCK FOR BOAT & WATER TOYS. SET ON THE SHORES OF GEORGIAN BAY, KNOWN FOR IT'S NATURAL ROCKY SHORELINES, WIND SWEPT PINES, & CLEAR WATERS. THIS PROPERTY FACES WEST FOR THE MOST AMAZING SUNSETS. THIS 2 PLUS 1 BEDROOM CHARMING COTTAGE FEATURES AN AMAZING REC ROOM/BUNK ROOM AS A BONUS ROOM (OR TURN IT BACK INTO A HUGE GARAGE) . OPEN CONCEPT KITCHEN, DINING & LIVING ROOMS WITH VAST WATER VIEWS. WALKOUT TO A HUGE LEVEL DECK & A SPRAWLING WATERFRONT LAWN WITH LOTS OF ROOM FOR ROASTING MARSHMALLOWS OVER A BONFIRE OR LAWN GAMES. THE BOATHOUSE KEEPS ALL THE WATER TOYS SECURE OR TURN IT INTO A GREAT BUNKIE. THE FRONT ENTRANCE PATIO IS THE PERFECT SPOT FOR A BBQ. THIS IS THE PERFECT RETREAT FOR THOSE LOOKING FOR A TRANQUIL ESCAPE FROM THE HUSTLE & BUSTLE OF CITY LIFE. ENJOY MANY OUTDOOR ACTIVITIES INCLUDING SWIMMING, FISHING, BOATING, SAILING, WATERSPORTS, PADDLE BOARDING, WINDSURFING, CYCLING, HIKING & SNOWMOBILING. CLOSE ACCESS TO HWY 400 & HWY 12 - JUST MINUTES TO SHOPPING, RESTAURANTS, LCBO & LOCAL MARINAS & MORE. THIS PROPERTY IS PERFECT FOR THOSE SEEKING A PEACEFUL GETAWAY IN COTTAGE COUNTRY. (id:56591)
RE/MAX Georgian Bay Realty Ltd
1317 Sullivan Drive
Dysart Et Al, Ontario
Wake up to sunrise views over Haliburton Lake, spend your afternoons swimming from your private sandy shoreline, and end the day soaking in your own lakeside hot tub. This stunning 5-bedroom, 3-bathroom year-round home or cottage offers the perfect blend of modern comfort and relaxed waterfront living on the highly sought-after Haliburton-Oblong 2-lake chain. With 2,256 sq ft of finished living space across two bright, above-grade levels, there's plenty of room for family and friends. The main floor features an open-concept living and dining area with a cozy brick wood-burning fireplace and a walkout to a wrap-around deck with sweeping lake views. The spacious chefs kitchen includes an island, ample cabinetry, and picturesque sightlines over the water. A versatile den is ideal for a reading nook, office, or media room. Three bedrooms complete the main level, including a large primary suite with a beautifully renovated ensuite. The lower level is designed for entertaining, offering a sunlit rec room, games area, two generous bedrooms, and a 3-piece bath. Step outside to the hot tub overlooking the lake, perfect for unwinding after a day of boating, fishing, or swimming. Outdoors, the level lot makes lakeside living effortless. Enjoy your private sand beach, dock your boat with ease, and explore the 2-lake chain at your doorstep. A detached 1-car garage provides storage for all your gear. This turn-key property has been recently upgraded with a new HVAC system (2023) and comes fully furnished, just arrive and enjoy. Whether you're seeking a family retreat, a year-round home, or a rental investment, this property offers it all. Located just 5 minutes from Fort Irwin, 30 minutes to Haliburton Village, and only 2.5 hours from the GTA, this lakeside getaway is both accessible and private. Rare opportunities on Haliburton Lake don't last long, book your private showing today and start your lakefront lifestyle. (id:56591)
Century 21 Granite Realty Group Inc.
289 Macalister Boulevard
Guelph, Ontario
Welcome to 289 Macalister Blvd!!! A Masterpiece of Elegance in Guelphs Prestigious South End. Step into pure luxury on a premium corner-lot , gracefully backing onto serene green space, exuding timeless elegance and refined opulence.This exceptional home has been completely customized by a designer with over $500,000 in upgrades and renovations.Combining modern sophistication with timeless design and featuring Versace and Roberto Cavalli wall coverings .Soaring 9-foot ceilings on all three levels, Rich maple hardwood flooring graces the main level, expansive oversized windows maximized window-to-wall ratio, and a bright, open layout fill this home with natural light and grandeur.The heart of the home a gourmet kitchen featuring a large quartz island, premium cabinetry, top-of-the-line Bosch appliances, perfect for entertaining and everyday luxury.This 2950 sq ft home features Five lavishly designed bedrooms, each a sanctuary of luxury and style.Elegant Primary Suite Retreat to your sun-drenched sanctuary with a generous walk-in closet and a spa-inspired 5-piece ensuite offering the ultimate in relaxation.LEGAL 1-Bedroom fully designed Walk Out Basement Apartment Ideal for extended family or entertainment . Finished with 9-ft ceilings, large windows, and a fully equipped modern kitchen with stainless steel appliances.Unbeatable Location Close to top-rated schools, just 5 minutes from the University of Guelph, 10 minutes to Guelph General Hospital, and with easy access to the 401 and GTA.With countless refined details throughout, this residence must be seen to be truly appreciated.A rare offering of elevated living.Book your private showing today . (id:56591)
Keller Williams Home Group Realty
A102-C2 - 1869 Muskoka 118 Road W
Muskoka Lakes, Ontario
Now is the perfect opportunity to turn your Muskoka property dream into reality, minus the typical cottage maintenance hassles. Welcome to Cascades A102, a fractional ownership condo unit, granting you 1/8ownership (equivalent to 6 weeks per year & a bonus week every other year) with captivating views of Lake Muskoka. Nestled within the esteemed Touchstone Resort on Lake Muskoka, this property grants access to an array of resort amenities. Immerse yourself in the convenience of the resort lifestyle, complete with an exceptional onsite restaurant, the indulgent Touch Spa & Tone fitness center, an inviting infinity pool and hot tub, tennis & pickle ball courts, a serene beach, and an additional pool and hot tub right at the beachfront. Unwind at the Boathouse pub and explore the world of non-motorized water toys. Touchstone Resort embodies a community dedicated to carefree cottage living, and the enclosed Muskoka Room ensures you can savor the outdoors with minimal encounters with bugs. Inside, a fully equipped gourmet kitchen beckons you to indulge in home-cooked meals, or you can opt to dine at the many delectable restaurants in Bracebridge or Port Carling. Additionally, you can treat yourself to a shopping spree at the charming boutique-style shops nearby. With Lake Muskoka's sparkling waters always in view, tranquility fills every moment of this paradise. For golf enthusiasts, the Kirrie Glen Golf Course is just a short walk across the road, offering an exceptional experience. Please note that this unit is not pet-friendly, and weeks are designated from Monday to Monday. Don't miss your chance to seize this Muskoka retreat and embark on a life of relaxation and luxury. (id:56591)
Bracebridge Realty
