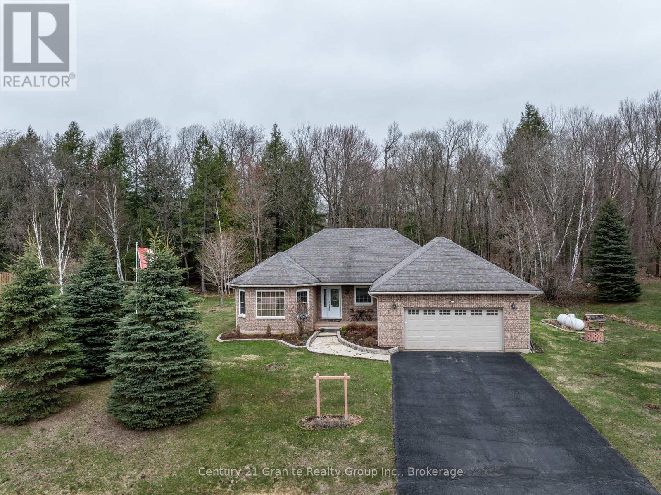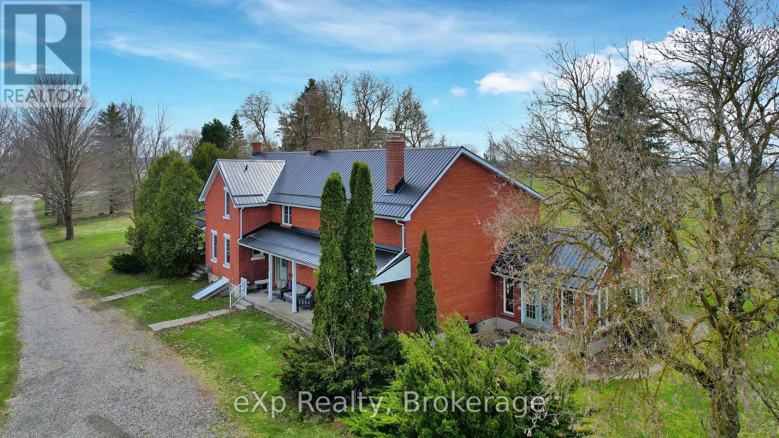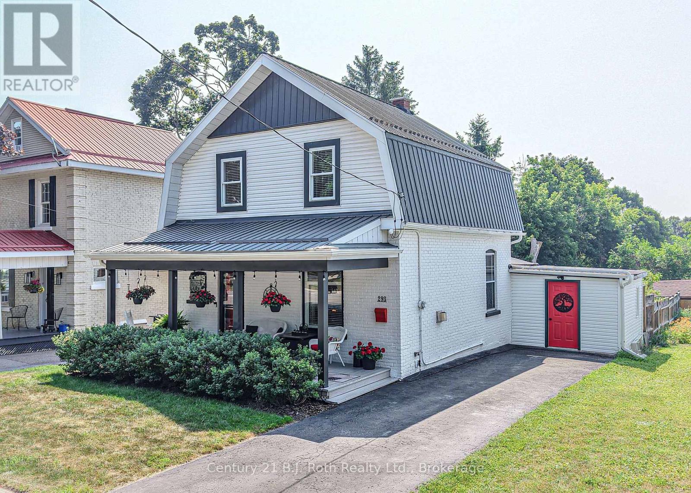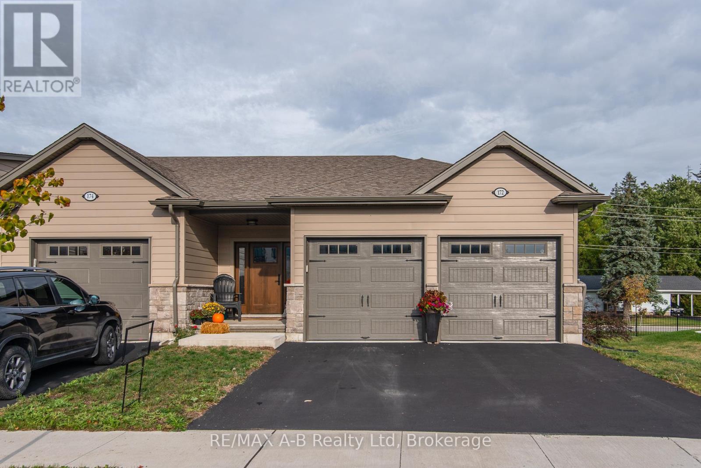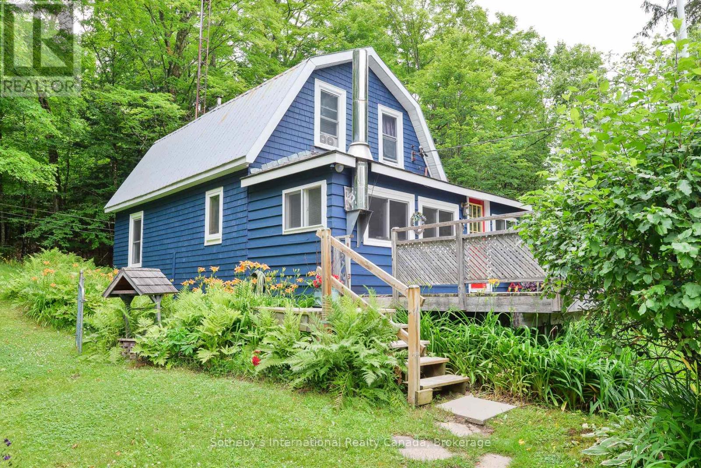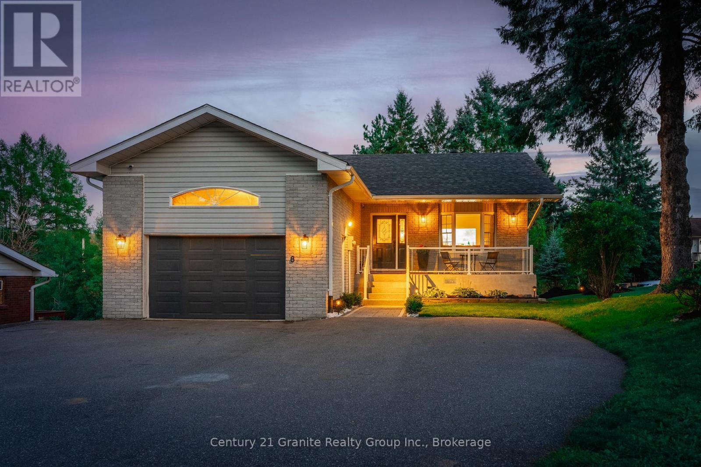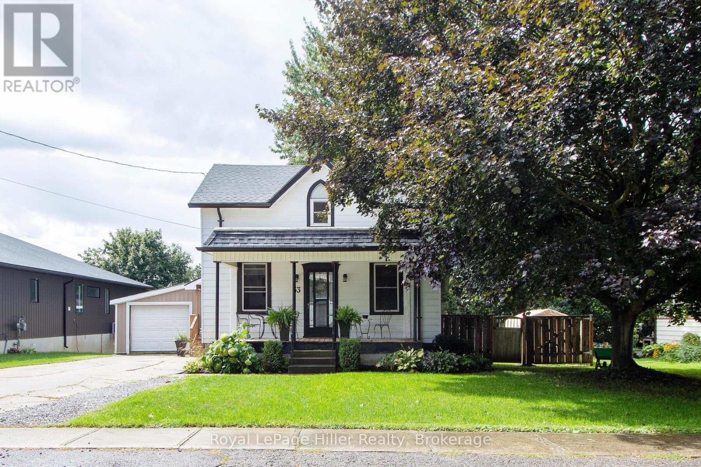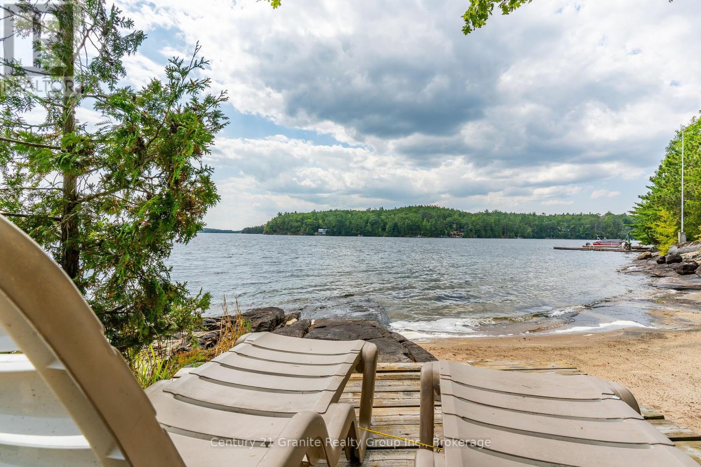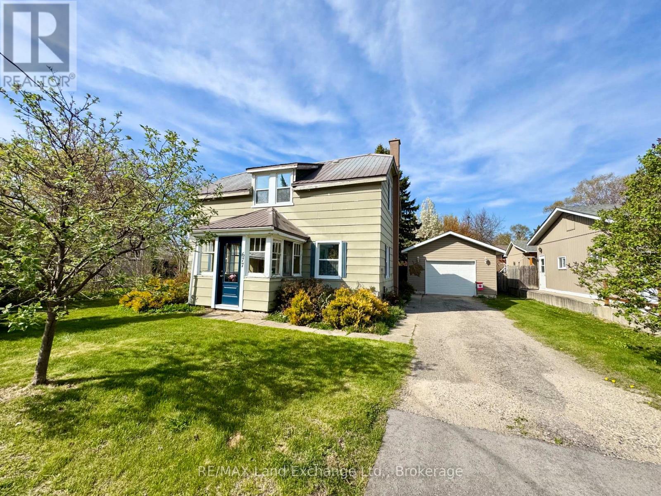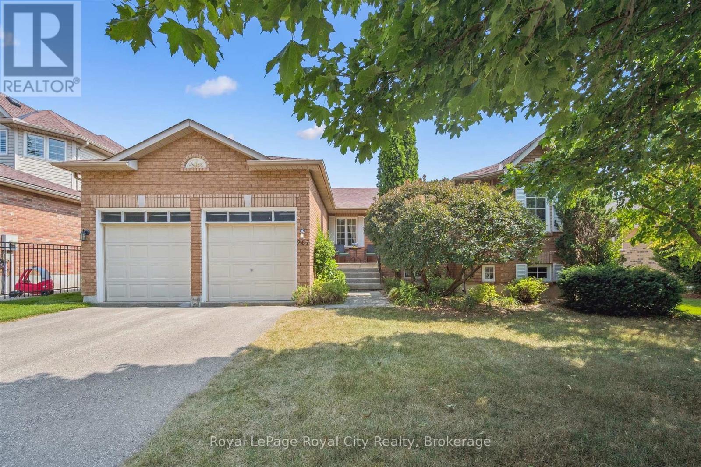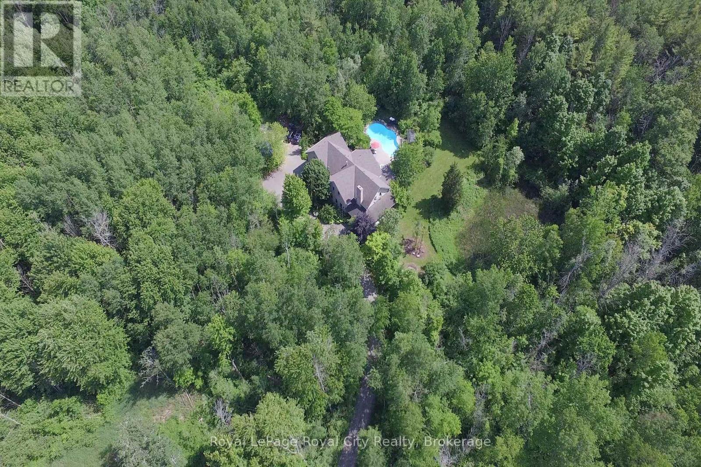117 Halbiem Crescent
Dysart Et Al, Ontario
Welcome to this beautifully maintained brick bungalow in the desirable Haliburton By The Lake subdivision. Built in 2005, this home is thoughtfully designed for comfortable retirement living & offers exceptional access to both nature & town amenities. Step into an open-concept living & dining area, perfect for entertaining or relaxing in a bright, inviting space. The family room features a cozy propane fireplace & flows seamlessly into the kitchen, where you'll find a sunny breakfast nook with a walkout to the updated deck & hot tub ideal for enjoying morning coffee or evening unwinding. The main floor has three spacious bedrooms, including a primary suite with a 4-pc ensuite & walk-in closet. A guest bathroom & main floor laundry room provide complete one-level living convenience. The partially finished lower level offers excellent flexibility with a large rec room & additional bedroom, while the remaining space is ready for your personal touch complete with a workshop area & wine storage. Enjoy the ease of an attached oversized 1.5 car garage, insulated & drywalled, with its own sound system. The level, low-maintenance lot includes a paved driveway, in-ground zoned sprinkler system, & a updated back deck. Systems like Eco-Flow septic, Generac generator, & forced-air propane heating ensure peace of mind year-round. Recent upgrades include a new 200 amp electrical panel. This property also includes an exclusive boat slip on Head Lake, offering access to Haliburton's sought-after 5-lake chain perfect for fishing, water-sports, or boating to BonnieView Inn for a waterfront meal. This property backs onto Glebe Park trails & residents enjoy private access to a lakefront park, boat launch, & swimming area, plus are just minutes from schools, the hospital, playgrounds, the dog park, & the vibrant shops and restaurants of downtown Haliburton. A perfect blend of comfort, convenience, & community this is your opportunity to enjoy life in the Haliburton Highlands. (id:56591)
Century 21 Granite Realty Group Inc.
402191 Grey Road 4
West Grey, Ontario
This 48+ acre farm offers plenty of space and practical features for both living and working, including roughly 30 workable acres. The home includes an impressive Great Room with high ceilings and large windows. The show barn is built for comfort and efficiency, with 4 stalls, a wash station, lounge area, and in-floor heating. An additional 12 stalls are located in the bank barn, providing the flexibility needed for larger operations or multiple uses. (id:56591)
Exp Realty
502 Aberdeen Boulevard
Midland, Ontario
Come see this beautiful bungalow in the Exclusive Waterfront Community of Tiffin on the Bay, Midland. This charming home is move-in-ready with over 2200 sq. ft. of refined living space and $150K in renovations and upgrades! Impeccably maintained, the home features 9ft high ceilings , large windows for natural light and modern finishes. The totally fenced-in backyard oasis includes a premium-sized lot with serene wooded area, large south-facing deck for dining and relaxing providing both tranquility and privacy. The custom designed lower level entertainment area is a spacious retreat complete with fireplace, games and media area, 3rd bedroom and plenty of storage. The primary suite has lovely views of the forest, new ensuite bath and walk-in closet. French doors in the dining room provide a walkout to a private deck. 2 large bedrooms up and 1 bedroom in the lower level can accommodate a family or space for guests. Located in a prime area with the Trans Canada Waterfront Trail just steps from your door, it offers endless opportunities for scenic walks and outdoor adventures. Upgrades include new main and primary bathrooms, upgraded kitchen with new SS appliances, new interlock double driveway, front porch and patio, new furnace, water heater and HRV. (id:56591)
Century 21 B.j. Roth Realty Ltd
293 Nottawasaga Street
Orillia, Ontario
This charming century home blends classic curb appeal with thoughtful modern updates. The fully fenced, beautifully landscaped backyard is bursting with perennial shrubs and flowers, while a newly refinished 30-foot back deck-treated with Cutek wood oil- offers the perfect spot for BBQ's and summer lounging. Out front, a shaded porch invites quiet moments and neighbourhood views. Inside, both levels features all-new flooring; luxury drop plank on the main level and soft carpeting in the family room and on the stairs. Light neutral paint throughout creates a calm, cohesive backdrop. The renovated upstairs bathroom (2023) brings a spa-like feel with stylish new fixtures, and the bedrooms feature charming shiplap accents. In the living room, a gas fireplace with a traditional mantle, high ceilings, and crown molding adds warmth and character. The spacious dining room easily fits a large table-ideal for hosting friends and family. Additional conveniences include main floor laundry, an attached workroom, and an unfinished basement with ample clean, dry storage. Major updates include a high-efficiency gas furnace (2023), water heater (2019), and newer kitchen appliances. (id:56591)
Century 21 B.j. Roth Realty Ltd.
172 Hooper Street
St. Marys, Ontario
Beautiful 2-Bedroom, 2-Bath Freehold End-Unit Bungalow with 9 feet high ceiling and double car Garage !!!. Welcome to this well-appointed freehold end-unit bungalow built in 2022 and still covered under Tarion warranty. Offering two bedrooms and two full baths, this home combines comfort, functionality, and modern design.The open-concept kitchen, dining, and living area features ample cabinetry and a bright, spacious layout. The living room walks out to a very private deck, perfect for relaxing outdoors. With one-floor living, a double-wide driveway, and a two-car garage, convenience is at your doorstep.The unfinished basement offers excellent potential for additional living space or storage.Located in a quiet neighborhood on the edge of charming St. Marys Town , this home is close to trails, the river, hospital, and parks, offering the perfect blend of town convenience and natural surroundings. No rental items, central air, all window coverings and all appliances included. Two stage H/E gas furnace. (id:56591)
RE/MAX A-B Realty Ltd
1079 Hewlitt Road
Muskoka Lakes, Ontario
Nestled in a peaceful, rural setting in Milford Bay, this charming home offers the perfect balance of tranquility and convenience while presenting an opportunity to update as you see fit. This home features a spacious living area with a cozy interior, ideal for relaxation or entertaining and a solid front deck great for hosting and enjoying your morning coffee in peace. Beautiful exterior with a steel roof and a well-maintained yard with a beautiful forest surrounding the home while offering a 2-car garage for convenient parking and miscellaneous storage. This address provides a solid opportunity for first-time buyers or active retirees seeking a serene retreat. Nearby attractions: Huckleberry Rock Lookout, Milford BayManor for golf, and conveniently located outside of Bracebridge, and a 10-minute drive to Port Carling for shopping and dining. Located minutes from essential amenities, this property promises a peaceful lifestyle with modern comforts. Don't hesitate to schedule your viewing today! (id:56591)
Sotheby's International Realty Canada
8 Mckay Street
Minden Hills, Ontario
A rare find in downtown Minden, this 5-bedroom, 3-bathroom home is designed as two completely separate units with a total of 2,520 sq. ft. of finished living space, making it the ultimate property for multi-generational living, rental income, or a smart investment. Just steps from the arena, a quick walk to the elementary school, and minutes to the Gull River and downtown shops, the location delivers unbeatable convenience and small-town charm. Renovated from top to bottom in 2024, the upper unit shines with a gorgeous new kitchen featuring granite counter tops, stainless steel appliances, and a stylish barn door pantry, plus a beautifully updated primary ensuite with a single-slab granite shower. Major upgrades include a new heat pump, forced-air electric furnace, and hot water tank for efficiency and comfort. The lower-level unit is a fully self-contained 3-bedroom suite with its own private entrance, brand new kitchen, renovated bathroom, soundproofed ceilings, and direct access to the heated, insulated garage. Outside, a spacious deck offers sweeping views, while a granite flagstone fire pit creates the perfect gathering space, and abundant parking ensures room for everyone. With proven Airbnb and rental success, two kitchens, and endless possibilities for families or investors, this property stands out as one of Minden's most versatile and exciting opportunities. (id:56591)
Century 21 Granite Realty Group Inc.
53 George Street E
Huron East, Ontario
Welcome to this inviting 3-bedroom, 2-bathroom single-family home that combines comfort, practicality, and outdoor appeal. Inside, you'll find a functional layout filled with natural light, perfect for both relaxing and entertaining. Enjoy your morning coffee on the cozy front porch, and make the most of the expansive back deck, ideal for hosting friends or simply enjoying the large, fully fenced backyard. The fenced yard offers privacy, security, and space for pets, play, or gardening. The home also includes a convenient 1-car garage and a large driveway, providing ample parking and extra storage options. Whether you're a first-time buyer or simply seeking a place with indoor-outdoor living potential, this home is a must-see. Move-in ready and full of charm! (id:56591)
Royal LePage Hiller Realty
1031 Statesman Drive
Minden Hills, Ontario
Escape to your own slice of paradise on sought-after Gull Lake. This immaculately maintained 3-season cottage offers 1,782 sq. ft. of finished space, designed for family, friends, and endless memories. With 4 spacious bedrooms, 2 bathrooms, and 2 kitchens, theres room for everyone to relax and unwind. Lovingly cared for by the same owner for decades, the cottage showcases classic 70s character, soaring cathedral ceilings, and a cozy woodstove. Every detail reflects pride of ownership and timeless charm. Set on a beautifully landscaped 0.70-acre lot with 231 feet of frontage, the setting is nothing short of spectacular. The rare owned shoreline includes two large private sandy beach areas perfect for swimming. With a boathouse, a docking spot for your boat, gradual, well-built stairs leading down to the water. This is a dream property for waterfront living. Additional highlights include a 2-car attached garage with an additional spot for storage. Experience the perfect balance of space, comfort, and natural beauty on one of the areas most desirable lakes. (id:56591)
Century 21 Granite Realty Group Inc.
677 Louis Street
Saugeen Shores, Ontario
Larger than it looks this 1780 sqft 3 bedroom 1.5 bath home at 677 Louis Street in Port Elgin could get you into the market. Recent updates include the oil furnace and oil tank, breaker panel, and most windows and exterior doors. New siding, soffit and fascia would make a world of difference on the exterior, perfect project for a purchase plus improvements mortgage. The detached 16 x 24 garage is approximately 11 yrs old. The main floor features a family room and 2pc addition at the back (woodstove "as is"), kitchen, dining room and living room. Upstairs there are 3 large bedrooms with closets and a 4pc bath. The yard is fenced for the kids and /or pets. The location is central to downtown, the rail trail and Saugeen District Senior School (id:56591)
RE/MAX Land Exchange Ltd.
267 Irvine Street
Centre Wellington, Ontario
Bring your decorating flair and make this bright, spacious home your own. With an abundance of natural light, this home offers a grand Foyer entrance, featuring an open circular staircase down to the lower level, an elegant Living Room combined with a formal Dining Room area, a cheerful Kitchen with functional layout, a Breakfast Nook and walkout onto the backyard deck. Along side the eat-in Kitchen and looking out into the backyard is the relaxed Family Room space, with gas fireplace. Down the wide hallway, and through the double doors you will find the Primary Bedroom with 3 piece Ensuite, two more bedrooms complemented by a main-floor bathroom complete this level. The lower level is fully studded and insulated but left unspoiled for your future plans. The double attached garage with direct lower level access adds convenience and functionality. Imagine the posibilities, book your visit this beautiful Elora bungalow today. (id:56591)
Royal LePage Royal City Realty
12 Kilkenny Place
Guelph, Ontario
Private Country Retreat in the Heart of the City. If privacy is a priority but being close to every convenience still matters this exceptional property delivers both. Offered for the first time since its custom design and construction by Constellation Homes in 1999, this impressive residence offers over 3,500 sq ft of living space on 8.47 secluded acres, all within city limits. You're just minutes from top schools, major shopping, restaurants, places of worship, the 401, and Pearson International Airport. The heart of the home is a chefs dream: a gourmet kitchen featuring a Wolf gas range, AEG steam oven, Miele dishwasher, dual sinks, a large center island, and custom maple cabinetry. A dual-sided gas fireplace provides ambiance and separation from the elegant formal dining room. Rich maple flooring runs through the charming living room and adjacent family room, which are anchored by a Rumford wood-burning fireplace and built-in custom maple bookshelves. Upstairs is a true retreat zone, with four spacious bedrooms, a dedicated office/den for the at-home professional, and a convenient second-floor laundry. The primary suite boasts a large walk-in closet and a luxurious spa-inspired ensuite with jacuzzi tub, separate shower, and bidet. Most flooring throughout consists of beautiful maple, solid slate or luxury vinyl. A massive 500 sq ft family room on this level is perfect for movie nights, games, or a quiet reading nook. Step outside to experience resort-style living: a saltwater inground pool with stamped concrete surround, composite decking, pergola, arbor, and change house. Relax in the 8x8 Paragon Essence hot tub, or explore the surrounding wooded forest and natural pond, a seasonal haven for frogs, turtles, and salamanders, and just perfect for ice skating in winter. It's like living off the grid without ever sacrificing the comforts of city life. A rare opportunity to own country-style elegance and privacy, just moments from everything that matters. (id:56591)
Royal LePage Royal City Realty
