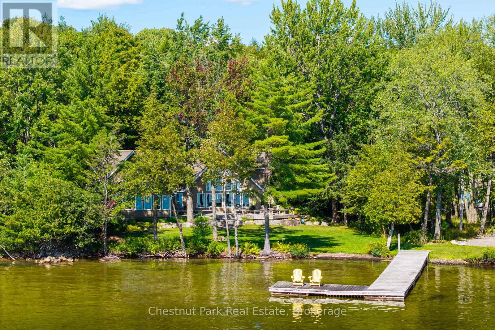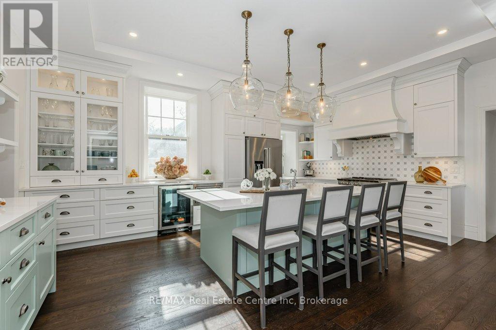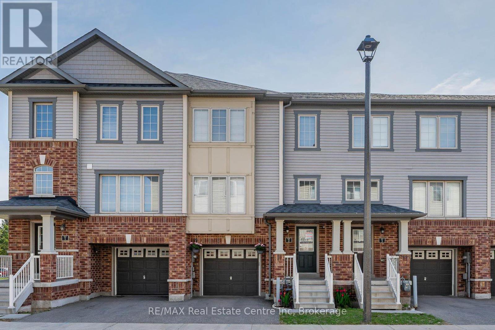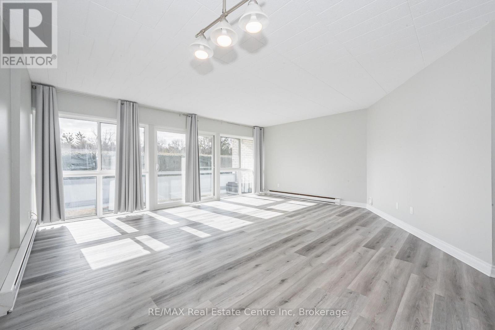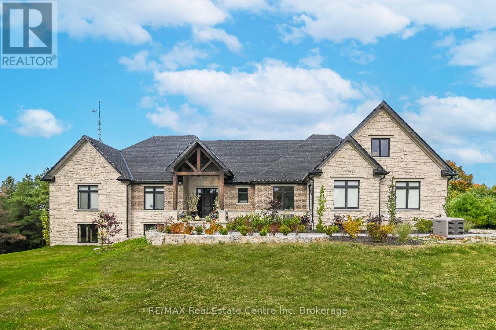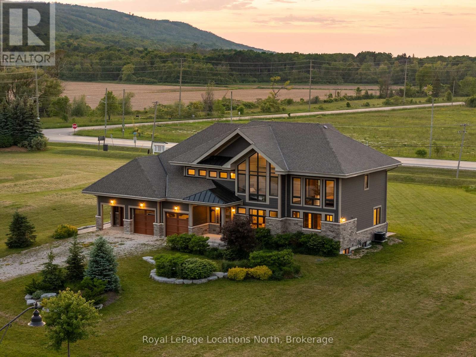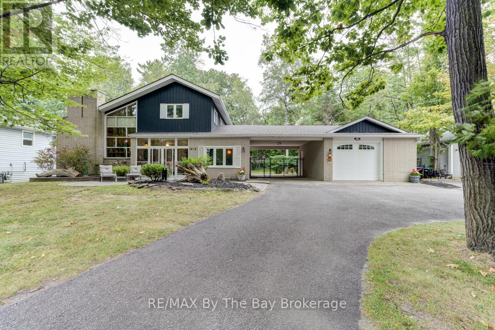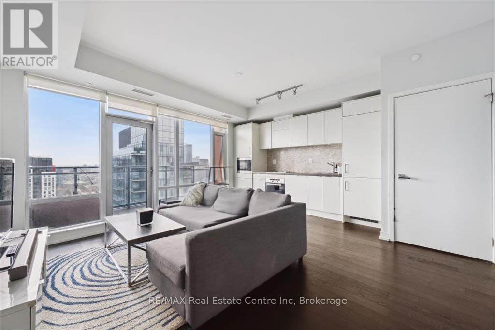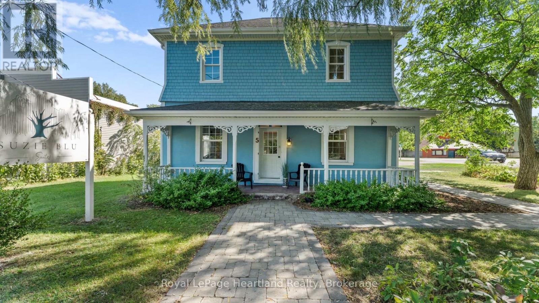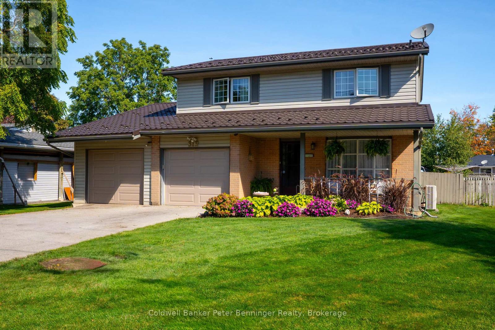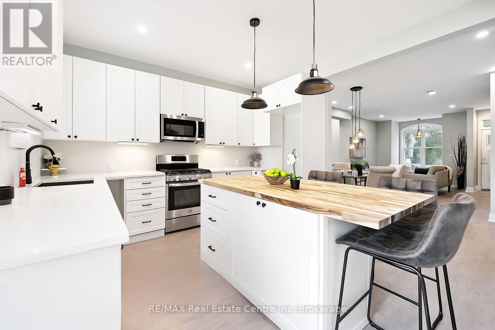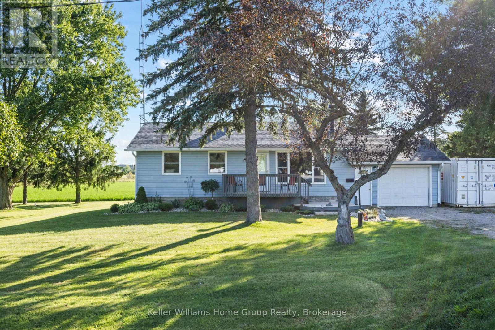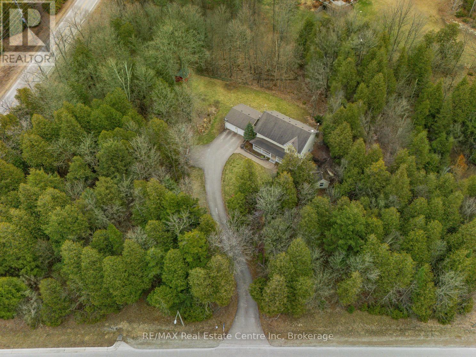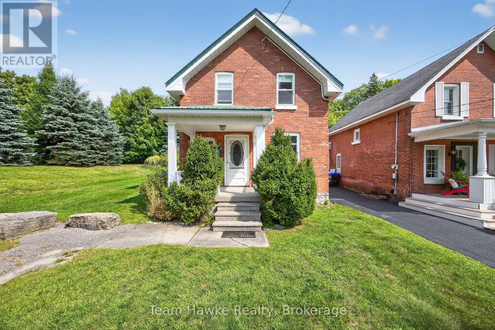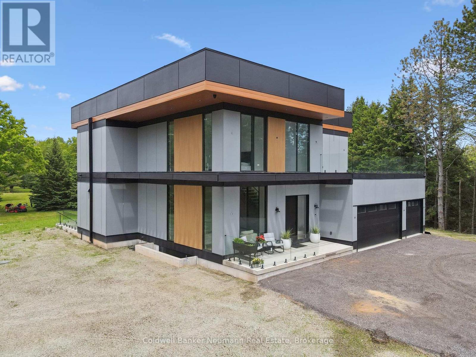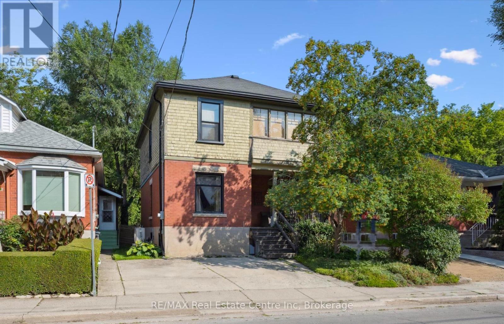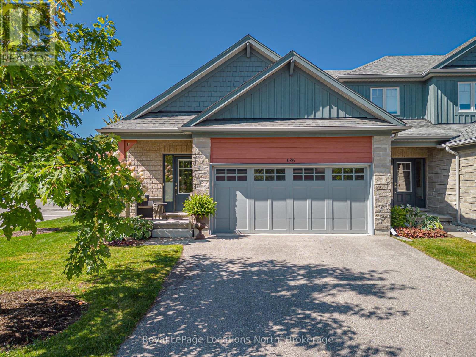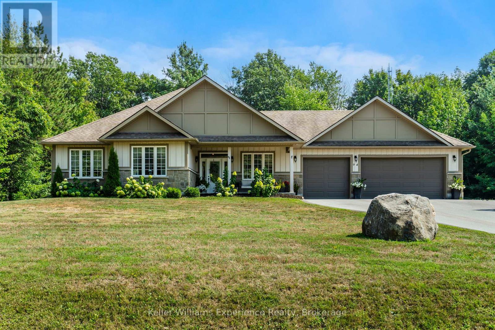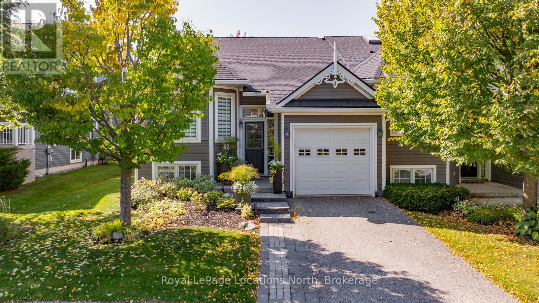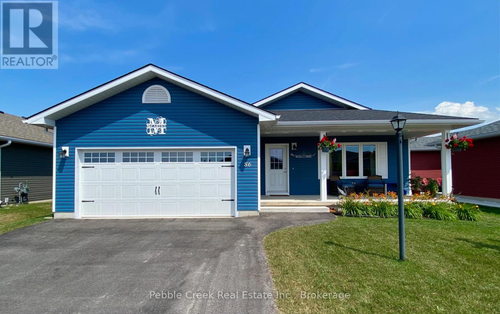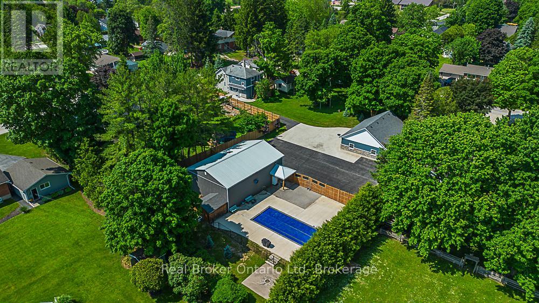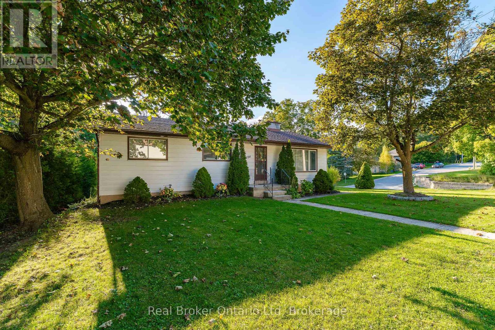1166-2 Morinus Road
Muskoka Lakes, Ontario
Set on the coveted shores of Lake Rosseau, this exceptional 1.7-acre family retreat offers everything you envision in a Muskoka cottage southwest exposure, a level lot, and long, protected lake views that feel like your own private paradise. With year-round access and a location just minutes from Port Sandfield and the JW Marriotts spa and dining, this property effortlessly combines seclusion with convenience. Enjoy pristine waterfront complete with a sand beach and spacious dock ideal for sun-soaked afternoons, water sports, and gathering by the lake. Mature gardens and a generous wrap-around porch frame the cottage, creating idyllic outdoor living spaces perfect for family connection and relaxed entertaining. Inside, the 4-bedroom, 3-bathroom cottage impresses with soaring vaulted ceilings and a full wall of windows that draw Lake Rosseau's beauty right into the heart of the home. An open-concept layout enhances the sense of space, anchored by a stunning chefs kitchen with quartz island and backsplash, stainless steel appliances, and a walk-in pantry. A wood-burning fireplace adds warmth and charm to the dining area, while the sunroom offers a peaceful spot to unwind. Thoughtfully designed with year-round comfort in mind and function, the home features hydronic in-floor heating, a main-floor guest suite with 3-piece bath, a versatile office or overflow bedroom, and an upper-level primary suite with a lofted office nook overlooking the living space. Engineered hardwood throughout, beautifully tiled bathrooms, and ductless AC units provide modern ease, while a paved driveway, two-car garage, and carport ensure ample parking for guests. This Lake Rosseau gem is the ultimate Muskoka escape private, picturesque, and perfectly suited for generations of family memories. (id:56591)
Chestnut Park Real Estate
28 Black Road
Seguin, Ontario
Available to move in November 1. Tenant vacating. Live the cottage country dream with this 3 bedroom raised bungalow home in the desired Township of Seguin, approximate 2 hours from the GTA. Over 3200 square feet combined main floor and unfinished basement. Suitable for a growing family with good living space, an unfinished basement for storage with walkout for great future potential use with your finishing touches whether for rental income, in law suite, additional living space. Enclosed porch to enjoy the peace and quiet, surrounded by mother nature yet close to town and a short distance off the highway. Main floor laundry. Propane forced air. Drilled well. Attached garage for your vehicle, cottage country toys or workshop,. Plenty of yard space and property for kids and pets to play. All season activities in the area and from your doorstep. ATV, cross country skiing, snowmobiling, hiking. Nearby lakes to launch your boat for water activities, fishing and swimming. Short drive to the town of Parry Sound for schools, hospital, theatre of the arts and shopping. Looking to make a lifestyle change? This beautiful home in a tranquil setting will be sure to put you on that positive path. Click on the media arrow for the video. (id:56591)
RE/MAX Parry Sound Muskoka Realty Ltd
15 Liverpool Street
Guelph, Ontario
15 Liverpool is a timeless 3226sqft home that blends rich history W/thoughtful renovations nestled on one of Guelph's most beloved streets just steps from vibrant downtown! Beyond its striking curb appeal & original limestone exterior this property offers a backyard oasis W/heated inground pool, perfect place to unwind & entertain! Built in 1850 & expanded over the decades, this 5-bdrm home retains key elements of its historic charm. 2 original Italian marble fireplaces imported in 1850s remain beautifully preserved-testament to the homes craftsmanship & legacy. Yet at every turn its clear this home has been updated for modern living. Custom kitchen is designed W/entertaining & everyday life in mind W/quartz counters, Paragon cabinetry, high-end appliances & radiant in-floor heating. Off the kitchen is bright mudroom, 2pc bath & laundry also W/heated floors. Formal living & dining rooms are elegant & inviting W/hardwood, soaring ceilings, high baseboards & oversized windows. Upstairs, 5 spacious bdrms provide room to grow, host or work from home. Large windows brighten every room while thoughtfully added closets offer rare storage for a home of this era. One bdrm has custom B/I shelving perfect for book lovers or collectors. 2 full baths offer timeless design W/beautifully tiled main bath W/glass shower & soaker tub. Fenced backyard oasis W/heated in-ground pool recently upgraded W/new pump, sand filter, heater & custom safety cover, turn-key for summer enjoyment! Detached 2-car garage at end of long driveway includes storage& EV-ready. Major updates have been completed: new hydro line, updated insulation, full drainage system, multi-zone heating/cooling & high efficiency boiler. 2-min walk from downtown Guelph W/restaurants, shops, entertainment & GO Station. This home has been deeply cared for, one that honours its roots while embracing rhythm of modern family life. You're not just buying a house you're joining a story that's been unfolding for more than 170yrs (id:56591)
RE/MAX Real Estate Centre Inc
RE/MAX Real Estate Centre Inc.
2 - 395 Linden Drive
Cambridge, Ontario
Welcome to 2-395 Linden Dr, a beautifully updated 3-bedroom townhouse in a newer complex, offering modern finishes, functional layout & prime location! Inside you'll discover a spacious & inviting living and dining area featuring luxury vinyl floors, elegant light fixtures & expansive windows that food the space with natural light. The dining area comfortably accommodates a large table-ideal for hosting. The stunning newly renovated kitchen is a true highlight boasting sleek dark cabinetry with an added pantry, quartz counters & premium S/S appliances (2022), including 36" fridge. A large center island with bar seating provides the perfect spot for casual dining & entertaining. Stylish powder room with spacious vanity completes this level. Upstairs the expansive primary bedroom is a private retreat, featuring luxury vinyl floors, 2 large windows, ample closet space & spa-like ensuite with a modern vanity, subway-tiled backsplash & shower/tub combo. 2 generously sized additional bedrooms-also with luxury vinyl floors & large windows-share a stylish 4pc bathroom with modern vanity & shower/tub combo. The lower level offers a versatile additional space with sliding doors leading to the backyard, making it perfect for a home office, second living area or gym. This level also provides direct access to the attached garage for added convenience. Built in 2018 by Crystal Homes, this property is equipped with an HRV indoor air quality system, ensuring a comfortable & efficient living environment. Recent updates include new washer & dryer (2022), updated carpets on the stairs (2023), completely renovated kitchen, water softener (2022), fresh paint throughout, updated bathrooms & ceiling fans in 2 bedrooms. Enjoy the convenience of nearby amenities with Costco, restaurants, shops & more just minutes away. Families will appreciate being a short walk to Parkway Public School, John Erb Park & Ravine Park. Plus, with easy access to Highway 401, commuting is a breeze! (id:56591)
RE/MAX Real Estate Centre Inc
RE/MAX Real Estate Centre Inc.
102 - 105 Conroy Crescent
Guelph, Ontario
102-105 Conroy Cres is a 2-bedroom condo situated in a well-maintained building backing onto green space & trails leading to a beautiful River! It is also conveniently surrounded by amenities such as Stone Road Mall, LCBO, Shoppers, restaurants, banks & much more! Upon entering, you'll notice the kitchen boasting fresh white cabinetry, ample counter space and subway tile backsplash. The expansive living/dining room offers laminate floors and a wall of windows, allowing the room to be drenched in natural light. The sliding doors lead to your large balcony, the perfect place to relax and unwind after a long day. There is a generously sized primary bedroom with laminate floors and a large window. Completing this unit is a 2nd bedroom and a 4-piece bathroom with a shower/tub combo. This unit comes with a prime parking spot, it is oversized and situated right beside the entrance. There is also a locker for your storage needs. This unit is conveniently located on the 1st floor in a building that has no elevator! No more lugging your groceries up the stairs! At the end of the street, there is a bus stop leading directly to the University of Guelph. Down the street from Dovercliffe Park. Seconds from the Hanlon Pkwy, making it a great location for commuters! (id:56591)
RE/MAX Real Estate Centre Inc
RE/MAX Real Estate Centre Inc.
693 Arkell Road
Puslinch, Ontario
Discover the canvas for your dream home on this beautiful private two-acre lot that is less than a 5-minute drive to all the amenities Guelph has to offer. The serene property is lined with mature trees creating ample privacy from neighbouring properties. Nature enthusiasts will love the close proximity to Starkey Hill, a 37-hectare property featuring a hiking trail that offers panoramic views of Guelph and surrounding areas. Seize this incredible opportunity to design and build your perfect home at 693 Arkell Road S, surrounded by natures beauty and tons of amenities. Create a home that reflects your unique style and taste, where every detail is precisely the way you envisioned it. Located in one of the top school districts and surrounded by luxury estate homes, some valued at over $10 million, this property is an exceptional long-term investment. Enjoy the best of both worlds - the peace and quiet of the country and the convenience of city living. With all the amenities Guelph has to offer just a short drive away, you'll never have to sacrifice convenience for privacy. 693 Arkell Road S is only 10-minutes to the 401 allowing you to easily commute to Milton in 20-mins & Mississauga in 30-mins. (id:56591)
RE/MAX Real Estate Centre Inc
RE/MAX Real Estate Centre Inc.
11 Windrose Valley Boulevard
Clearview, Ontario
Welcome to Windrose Estates, where luxury living meets unparalleled convenience! Nestled in this prestigious enclave, just moments away from Osler Ski Club, Blue Mountain, and downtown Collingwood, this exquisite home offers the epitome of comfort and elegance. Spanning over 5,000 square feet of meticulously crafted living space, this residence boasts 8 bedrooms and 5 bathrooms, ensuring ample space for both family and guests. As you enter, you'll be greeted by the grandeur of pine post and beam details in the great room, accentuated by a soaring two-storey vaulted cathedral ceiling, creating an ambiance of warmth and sophistication. Throughout the home, oversized 8' solid pine doors and gleaming hardwood floors exude quality and charm, while panoramic views of both Osler and Blue Mountain serve as a breathtaking backdrop to everyday living. The expansive 1.5-acre lot provides a sense of privacy and tranquility, offering the perfect setting for outdoor relaxation and entertainment. With a three-car garage providing ample storage space for vehicles and outdoor gear, this property seamlessly combines practicality with luxury. Priced competitively against neighbourhood sales, there is tremendous potential to customize and elevate this home and landscaping to suit your personal preferences. Check out the AI generated modifications in the video! Don't miss this rare opportunity to own a slice of paradise in one of Collingwood's most coveted neighborhoods. Schedule your showing today and experience the pinnacle of mountain living! (id:56591)
Royal LePage Locations North
1819 River Road W
Wasaga Beach, Ontario
Welcome to 1819 River Road W, a 3 bedroom, 2 bathroom detached home in the heart of Wasaga Beach. With its unique side-split floor plan and 1870 finished square feet, this home provides a spacious and versatile living space. Situated on a double lot measuring 100' X 200', there is potential to sever the lot back into two separate properties by removing the carport and applying for the severance. Imagine the possibilities - this is an ideal opportunity for multi-family residential dwellings (Ontario's Proposed-More Homes, Build Faster Act) or for those who simply desire a generous-sized private tree lined property. As you approach the home, you'll be greeted by a nicely landscaped property with a completely fenced rear yard including double wide gates to the rear yard. There's a convenient shed for storage, a separate 1.5 car garage, a carport, and a paved circular driveway that offers ample parking space for you and your guests. The backyard features a large deck and patio area where you can relax and entertain. Additionally, there is a glass enclosed area at the front door, providing a cozy space to enjoy the outdoors while being sheltered from the elements. This properties recent upgrades including several new doors and windows, the roof was re-shingled in 2019 and a new furnace and air conditioner were installed in 2021, offering peace of mind and energy efficiency. The unfinished basement with a walk-up to the rear yard presents an opportunity for you to customize and create additional living space to suit your needs. This unique property is just a short drive away from multiple shopping areas, both community centers, the sandy beachfront, walking trails, and the Klondike Sports Park. Incredible value for its location, size, and unique features. Schedule a showing today and start envisioning yourself living in this unique residence with future opportunities. (id:56591)
RE/MAX By The Bay Brokerage
4005 - 21 Widmer Street
Toronto, Ontario
Welcome to 4005-21 Widmer St, a stylish 1-bedroom retreat perched above the city in Toronto's coveted Entertainment District! Located in the iconic Cinema Tower, this suite delivers the full downtown experience with sleek finishes, luxurious amenities & unbeatable location. The smart open-concept layout maximizes every inch of space, while floor-to-ceiling windows flood the interior with natural light & unobstructed views of the city skyline. The pristine kitchen boasts built-in stainless steel appliances, quartz countertops & modern cabinetry. Seamlessly flowing into the bright living room, creating the perfect entertaining space. The bedroom sits just behind a contemporary glass wall, offering privacy without sacrificing the sense of openness, while the bathroom is finished with quartz counters and a deep soaker tub/shower combo. Step out onto your private balcony for your morning coffee or a nightcap above the buzz of downtown. In-suite laundry for your convenience. Living at Cinema Tower means more than just a beautiful home its a complete lifestyle upgrade. Residents enjoy access to a full-sized indoor basketball court, a fully equipped state-of-the-art fitness centre, a steam room and hot tub, a spacious party lounge, a rooftop terrace with BBQs, private screening room, business centre and 24-hour concierge service. Ideally situated just steps from TIFF Bell Lightbox, the CN Tower, Rogers Centre, Scotiabank Arena & Union Station, this location is a walkers paradise surrounded by world-class dining, nightlife, shops and cultural venues. For green space lovers, the charming Grasett Park is just around the corner, adding a touch of tranquility to downtown living. Whether you're a professional seeking a luxurious city base, a first-time buyer looking to enter one of Toronto's most exciting neighbourhoods or an investor eyeing high rental potential, Unit 4005 offers unmatched value, location & lifestyle. Welcome to downtown living at its finest! (id:56591)
RE/MAX Real Estate Centre Inc
RE/MAX Real Estate Centre Inc.
5 The Square
Bluewater, Ontario
Live, Work, and Invest in Charming Bayfield! Set along the stunning shores of Lake Huron, this versatile property offers the rare opportunity to live and work in one place in one of Huron County's most picturesque villages. Perfect for a work-from-home setup, boutique business, or investment, the possibilities are endless. The front portion of the property is ideal for an office, retail space, or health and wellness studio, while the back features a charming one-bedroom apartment - perfect for rental income or private living. This commercially-zoned home is located in a high-traffic area adjacent to Clan Gregor Square and Main Street. Currently unoccupied and ready for immediate possession, this Bayfield landmark can accommodate a variety of commercial uses. The home offers 4 bedrooms, 3 bathrooms, and abundant character inside and out. Updates include a 2013 exterior restoration with Maibec siding, new windows, doors, and shingles, as well as a 2014 gas furnace and bright, cheerful interiors with newer flooring. Situated on a beautiful corner lot measuring 79' x 132', complete with a towering willow tree, this property is simply charming. this heritage designated property, makes this an affordable opportunity to invest or enjoy life in this romantic lakeside village. (id:56591)
Royal LePage Heartland Realty
313 Market Street
Saugeen Shores, Ontario
Welcome to this stunning 5 bedroom, 2.5 bath home nestled on a beautifully landscaped lot just three blocks from the sandy beaches. Located in a quiet, family friendly neighbourhood, this property is just steps away from a playground and scenic walking park + trails, offering the perfect blend of relaxation and convenience. The upper level features 4 spacious bedrooms, including a bright and airy primary suite, along with a full bathroom. Ideal for a growing family or hosting guests. On the main level, enjoy an open concept layout that seamlessly connect the modern kitchen, dining area and living room. A stylish 3-way natural gas fireplace adds warmth and ambience, perfect for cozy evenings or entertaining. Sliding doors off the eating area lead directly to the private backyard oasis, complete with an in ground pool that has a 10' deep end and a 3.5 foot shallow end. Additional features include an attached double car garage, offering plenty of storage space along with 2 tool sheds. Generator is connected to everything but dryer and oven. The two way fireplace on main level + the gas fireplace in lower level heat the home. Present Seller rarely uses the electric heat. (id:56591)
Coldwell Banker Peter Benninger Realty
106 - 30 Imperial Road S
Guelph, Ontario
Welcome to 106-30 Imperial Rd S, a 3-bedroom townhouse nestled in a quiet, well-maintained complex in Guelph's highly desirable West End neighbourhood! This inviting home offers a bright and functional open-concept layout with a spacious kitchen that flows seamlessly into a welcoming living and dining area. Large sliding glass doors at the rear invite natural light to pour in, while providing direct access to a private back patio-perfect for enjoying your morning coffee or relaxing at the end of the day. A convenient powder room completes the main floor. Upstairs, the primary bedroom offers generous space with his-and-hers closets and multiple large windows, creating a peaceful retreat filled with natural light. 2 additional bedrooms offer ample closet space and versatility for family, guests or a home office. A well-appointed 4-piece main bathroom includes a large vanity and a combined shower/tub setup. Downstairs, the finished basement adds valuable living space with a 3-piece bathroom and recreation room that can easily adapt to your lifestyle whether as a cozy lounge, games area, home gym or 4th bedroom. Located in a vibrant community, this townhouse is just steps from major shopping centres, banks, restaurants and everyday essentials including Costco and Zehrs. Families will love the proximity to St. Francis of Assisi Catholic School and Taylor Evans Public School, while commuters will appreciate the quick access to the Hanlon Parkway. Parks and trails are nearby, along with the West End Community Centre for year-round recreation. Whether you're looking to grow your portfolio or settle into a friendly, well-connected neighbourhood, 106-30 Imperial Rd S delivers on value, location and long-term potential! (id:56591)
RE/MAX Real Estate Centre Inc
RE/MAX Real Estate Centre Inc.
68 Spruce Street
Cambridge, Ontario
Welcome to your dream home at 68 Spruce St, nestled in heart of historic Galt & just a short stroll from the scenic Grand River! This completely gutted (with only the original exterior brick remaining) & fully renovated gem offers the best of both worlds-timeless charm & modern comfort W/brand-new plumbing, electrical, high-efficiency windows & HVAC systems for peace of mind for yrs to come. Step into sunlit open-concept living & dining area bathed in natural light from stunning arched picture window. Scratch-resistant vinyl plank flooring ties the space together while 30 stylish pot lighting throughout enhances every room & creates a bright welcoming atmosphere-perfect for relaxing W/family or hosting friends. Showstopper kitchen W/white cabinetry, quartz counters & centre island topped W/warm butcher block complete W/pendant lighting & overhang seating for casual dining. Step out directly to the backyard from the kitchen creating ideal indoor-outdoor flow. Elegant oak staircase leads upstairs to 3 spacious bdrms including generous primary suite W/dual windows. Upper-level 4pc bath is finished W/porcelain tile floors, sleek vanity & tiled tub/shower combo. Downstairs the partially finished bsmt expands your living space W/finished 3pc bath, heated marble floors & dedicated laundry room. Bright rec room is fully drywalled & painted left without flooring so new owners can customize it to suit their needs. Wet bar R/I for kitchenette is already in place. This level is ideal for future in-law suite or mortgage helper setup. Located in sought-after Galt neighbourhood, enjoy the convenience of being steps to Soper Park with its trails, splash pad & disc golf. Walking distance to downtown boutiques, dining, cafés & historic Cambridge Farmers Market. This is more than a home, its a lifestyle! Move in & enjoy new everything in one of Cambridge's most charming & connected communities. *Finished bsmt image is a rendering, illustrating potential with flooring & kitchenette* (id:56591)
RE/MAX Real Estate Centre Inc
RE/MAX Real Estate Centre Inc.
6994 Hwy 6
Centre Wellington, Ontario
Charming Country Bungalow Minutes from Fergus. Discover this inviting 3 bedroom, 1.5 bath bungalow, perfectly set on a large country lot with sweeping views over open fields. With approximately 1,300 sq ft of finished living space, this home offers a comfortable layout in a peaceful rural setting - just minutes from the convenience of Fergus. The bright main floor features three well proportioned bedrooms and a welcoming living area. Downstairs, the finished basement extends your living peace with a cozy rec room complete with woodstove, laundry facilities, and ample storage. Recent upgrades include a new propane furnace for peace of mind. An attached garage adds everyday convenience and additional utility space. Step outside and enjoy the expansive yard, where a deck and hot tub create the perfect spot for relaxing or entertaining while taking in the countryside views. This property truly offers the best of both worlds: serene country living with quick access to town amenities. (id:56591)
Keller Williams Home Group Realty
5120 Pineridge Drive
Milton, Ontario
Spacious 4-bedroom family home on rare cul-de-sac street with 2 acres of private rural living. With easy access to GO Train (Acton GO), Georgetown, Milton, Guelph, and the 401, this is a rare opportunity to enjoy the splendour of country living on a safe and comfortable side street. With four generous bedrooms, primary with en-suite, recently renovated kitchen with granite counters, premium appliances, island and large pantry, open plan living with eat in kitchen and den plus two additional reception rooms configured in your choice between Living Room, large Dining Room, or Office. Large two car garage, with side wing entrance leading to a charming laundry room, mud room area, and 2 piece bathroom ideal for containing the busyness of family life. Fully furnished basement with so much space, 1503sqft to create zones for a cozy den by the wood stove, large screen TV movie area, play area, games area, and exercise area. Plus generous utility and storage rooms. Outside living offers exceptional privacy, established perennial gardens, a large flag stone back deck with fire pit & new deck and stairs, newly installed (2023) 10 X 14 shed, and the pièce de resistance a fully insulated, hydro powered, on concrete foundation bunkie to configure as you please - art studio, separate 1st or 2nd home office, she-shed, man-cave, or kids retreat. With hard wood floor through the main and upper levels and oozing natural beauty at each window and gardenscape, don't pass up this opportunity to enjoy the peace and tranquility of country living within a 20 minutes drive of three major towns. (id:56591)
RE/MAX Real Estate Centre Inc
RE/MAX Real Estate Centre Inc.
343 Fifth Street E
Midland, Ontario
Charming 3 bedroom and 2 bath century home located on one of Midlands' finest and most desirable streets. Bright rooms with beautiful hardwood floors on the main floor, with an oversized living room. Large kitchen with extensive counterspace and an island with a breakfast bar. Walkout to a deck and extra deep lot. separate dining room and a 3 piece bath with a walk-in shower complete the main floor. The second floor consists of 3 bedrooms and a laundry nook, plus a 3 piece bath. Major renovations in 2010 include updated wiring, a breaker panel, kitchen, 2 baths and flooring. Central location in easy walking distance to shopping, restaurants and Little Lake Park plus the convenience of North Simcoe Recreation Centre, YMCA, Midland Cultural Centre and the Midland Library in the surrounding neighbourhood. This home has been well maintained. (id:56591)
Team Hawke Realty
7638 Wellington Road 34 Road
Puslinch, Ontario
This stunning custom-built 4-bedroom, 3.5-bathroom home is the perfect fusion of modern luxury, thoughtful design, and serene living-tucked away in a peaceful setting surrounded by mature trees, greenery, and nature, yet just minutes from all major amenities. From the moment you step inside, you'll be captivated by the bright, open-concept layout that flows effortlessly through the main living areas. The heart of the home is a chef-inspired kitchen featuring a massive island, premium Italian stone countertops, and show-stopping fixtures that elevate every detail. The living room is anchored by a dramatic floor-to-ceiling marble electric fireplace true conversation piece and central focal point. Upstairs, the primary suite offers a luxurious retreat with a large walk-in closet and a spa-like ensuite, complete with a deep soaker tub. Three additional spacious bedrooms, a convenient second-floor laundry room and multiple second floor terraces, this home is truly like no other. The untouched basement, with a walk-down from the backyard, provides incredible potential for an in-law suite, rental unit, or fully customized living space tailored to your needs. Outside, enjoy top-tier curb appeal, a large second story front patio with a generously sized backyard, perfect for entertaining or unwinding in your own natural sanctuary. The 3-car garage and extra-wide driveway offer plenty of space for numerous vehicles and storage. Built with care and quality as a custom home, this property offers high ceilings, large windows that flood the home with natural light, and well-planned privacy throughout. All of this is set in a tranquil, tucked-away location on 1.3+ acres offering the peace of country-style living just minutes from schools, shopping, and major routes. This is more than a home it's a lifestyle. Schedule your showing today and see for yourself! (id:56591)
Coldwell Banker Neumann Real Estate
265 London Road W
Guelph, Ontario
265 London Rd W is nestled in one of Guelphs most sought-after central neighbourhoods, situated on a huge lot with incredible outdoor potential! This 3-bedroom, 1-bathroom home sits proudly among mature trees and established homes, just minutes from parks, schools, shops and downtown. Inside, you'll find the classic features that make century homes so beloved-high ceilings, wide baseboards, claw foot tub and original woodwork that speak to its rich history. The spacious eat-in kitchen offers loads of natural light, a handy walk-in pantry and ample counter space. The wide staircase leads to a generous second-floor landing-ideal as a home office or cozy reading nook. Each bedroom is filled with natural light plus the large master bedroom, with a generous closet, are all near the second floor bathroom offering convenience for growing families or guests. The basement features a laundry area and is the perfect space for watching the big games with the guys, hosting friends or enjoying a good movie. Offering custom decor and personal touches, this is a great space for relaxation and entertainment. The real showstopper? The expansive backyard! Mature trees frame the space beautifully offering privacy, shade and a peaceful retreat. With room to garden, entertain or even add a future garage or studio, the possibilities are endless. Whether its backyard games, summer BBQs or simply enjoying your own green escape, this outdoor space is rare in a location this central. Updates include wiring, plumbing, a newer roof, gas furnace, new windows, new eavestrough & new heat pump offering peace of mind while still leaving room to add your own personal touch and design. All this just steps from Exhibition Park, schools, shops and trails-the location truly doesn't get any better! (id:56591)
RE/MAX Real Estate Centre Inc
RE/MAX Real Estate Centre Inc.
136 Conservation Way
Collingwood, Ontario
Welcome to 136 Conservation Way, Collingwood a beautifully upgraded end-unit bungaloft set within a quiet, friendly community designed for those who value both comfort and an active, recreational lifestyle. Step inside this tasteful, energy-efficient home and discover thoughtful upgrades throughout, including engineered wide plank floors and a modern kitchen with stainless steel appliances, granite countertops and a functional island. The inviting living room, complete with a cozy gas fireplace, opens onto a private patio with an electronic awning, the perfect spot for relaxing on warm summer days.The main floor primary bedroom offers a private retreat with a 3-piece ensuite, while the main floor also provides the convenience of a 2-piece bath and easy access to laundry. Upstairs, the versatile loft space is ideal as a family room or home office and an additional bedroom with a 4-piece bath ensures plenty of room for guests. The unfinished basement with oversized windows is ready for your personal design. Practical features include central air, central vac and a double garage with inside entry. This home is part of a welcoming community where residents enjoy access to a recreation centre featuring an outdoor pool, sauna and games room with billiards, air hockey, ping pong, darts and shuffleboard. Step outside to explore the nearby trail systems, ski hills, golf courses and waterfront that make Collingwood one of Ontario's most sought-after four-season playgrounds. Whether you are looking for a full-time residence or a weekend retreat, this Wanderer floor plan bungaloft combines modern living, a prime location and endless recreational opportunities. (id:56591)
Royal LePage Locations North
94 Windermere Circle
Tay, Ontario
From the moment you arrive, the curb appeal is undeniable. This beautifully maintained bungalow offers a landscaped yard, stone accents, a welcoming front porch, and a spacious three-car garage. Built with full ICF construction, this home is exceptionally energy efficient and designed for lasting comfort. Situated on over an acre, the property boasts an expansive backyard oasis with multi-level decking, a hot tub, and a play area - plenty of space for outdoor living and family fun. Inside, a bright foyer opens to an airy, open-concept layout with vaulted ceilings, large windows, and a fresh neutral palette. The modern kitchen features stainless steel appliances and ample storage, while the dining area is perfect for gatherings. The primary suite includes a walk-in closet and 5-piece ensuite with a soaker tub, tiled shower, and double vanity. Two additional bedrooms and a full bath complete the main level. The fully finished basement offers a large rec room with projector setup and barn doors, a play area, dedicated home gym, two more bedrooms, and a full bath. Surrounded by mature trees for privacy, this move-in ready home is located in a quiet, family-friendly neighbourhood close to schools, amenities, and recreation. (id:56591)
Keller Williams Experience Realty
62 Green Briar Drive
Collingwood, Ontario
Stylish Townhouse Beside the Golf Course in Collingwood. Welcome to this beautifully upgraded 3-bedroom townhouse condo perfectly situated beside one of Collingwood's premier golf courses. Offering a blend of comfort, convenience, and lifestyle, this home is ideal for year-round living or as a weekend retreat. The main floor features a bright, open-concept layout with an upgraded kitchen boasting modern cabinetry, quartz countertops, and stainless steel appliances. The dining and living areas flow seamlessly, creating a warm and inviting space for entertaining or relaxing. Renovated bathrooms showcase contemporary finishes, adding a touch of luxury to everyday living. On the main floor you'll find 2 spacious bedrooms filled with natural light, including a primary suite with a private ensuite. The fully finished lower level offers a third bedroom, and versatile in-law suite with its own living area, bedroom, and bathroom, perfect for extended family, guests, or rental potential. Relax on your private deck for morning coffee or step outside and enjoy easy access to walking trails, golf, skiing, and the vibrant shops and restaurants of downtown Collingwood. For those who like to swim, or have guests who do, an outdoor pool is included in the amenities. With lots of storage space, this low-maintenance condo combines modern upgrades with a prime location, making it a truly exceptional place to call home! (id:56591)
Royal LePage Locations North
86 Huron Heights Drive
Ashfield-Colborne-Wawanosh, Ontario
Welcome to an amazing lifestyle! Imagine living along the shores of Lake Huron, close to Goderich with its historic town square and abundance of shopping, fantastic golf courses and your own private community recreation center with indoor pool, library and entertainment facilities. This very popular Cliffside B with Sunroom model features nearly 1600 sq ft of living space and a long list of upgrades! Once you step inside this beautiful home, you will be impressed with the spacious open concept, living room with gas fireplace and tray ceiling! The adjacent kitchen offers an abundance of cabinets with oversized center island, pots and pan drawers, pantry, corner turntable and upgraded appliances. The dining room also sports a tray ceiling and the cozy sunroom has a vaulted ceiling and patio doors leading to the extended size composite deck with privacy screen at the end. There's also a large primary bedroom with walk-in closet and 3 pc ensuite bath and a spacious guest room with 4pc bath right beside. Additional features include kitchen pantry and extended height cabinets as well as upgraded light fixtures. Also located throughout the home are custom blinds which are sure to impress! The home offers plenty of storage options as well with an attached 2 car garage, lots of closets and a full crawl space underneath! Situated in The Bluffs at Huron land lease community, just a few streets back from the lake and rec center, this home is a must see for anyone considering moving to this upscale adult subdivision! Bonus 6 appliances included! (id:56591)
Pebble Creek Real Estate Inc.
144 Loucks Lane
Chatsworth, Ontario
In the heart of Chatsworth sits a property that doesn't just check boxes it rewrites them. The main home brims with character and comfort, showcasing a sleek kitchen, updated systems, spray foam insulation, and a private primary suite. Step outside and the real magic begins: a heated 1,400 sq. ft. shop with 13 clearance and natural gas perfect for the entrepreneur, hobbyist, or dreamer ready to create. Need more? A third outbuilding offers endless potential for a guest suite, office, or studio. Then theres the lifestyle: an in-ground heated pool, fire pit built for late-night laughs, and low-maintenance grounds designed for maximum enjoyment. Whether you're chasing income, freedom, or just a place to play hard and relax harder this is the one that delivers it all. (id:56591)
Real Broker Ontario Ltd
394 Queen Street N
West Grey, Ontario
Beautifully updated home in the heart of Durham, complete with a freshly renovated in-law suite or separate apartment ideal for extended family or rental income to help with the mortgage. Featuring multiple bedrooms, a bright and functional layout, and recent updates throughout, this property is perfect for first-time buyers, growing families, or savvy investors. A fantastic opportunity in a welcoming community! Book your private showing today! (id:56591)
Real Broker Ontario Ltd
