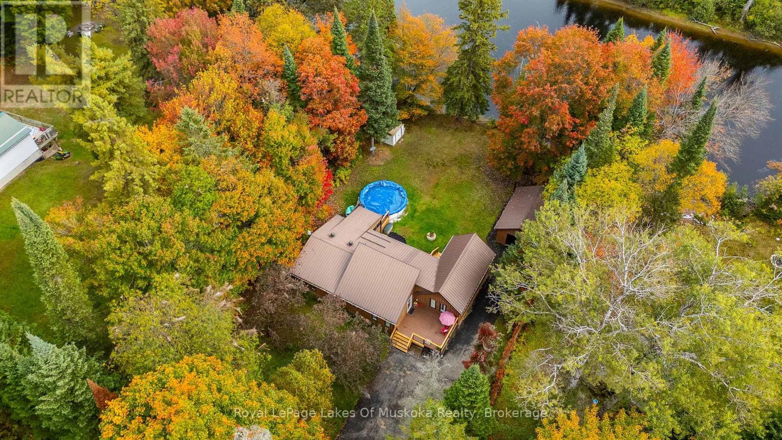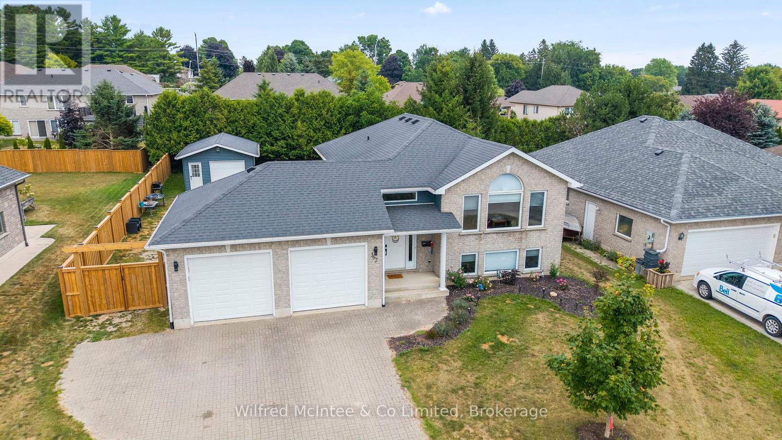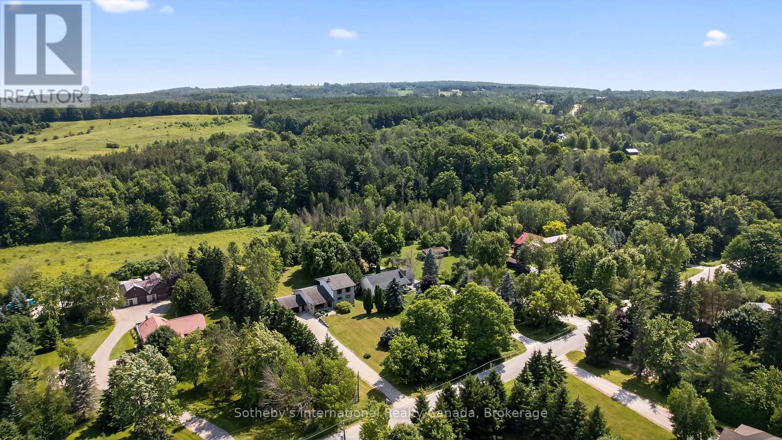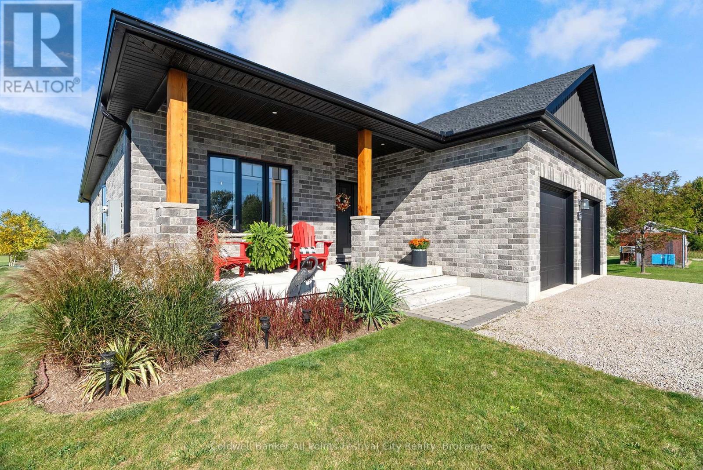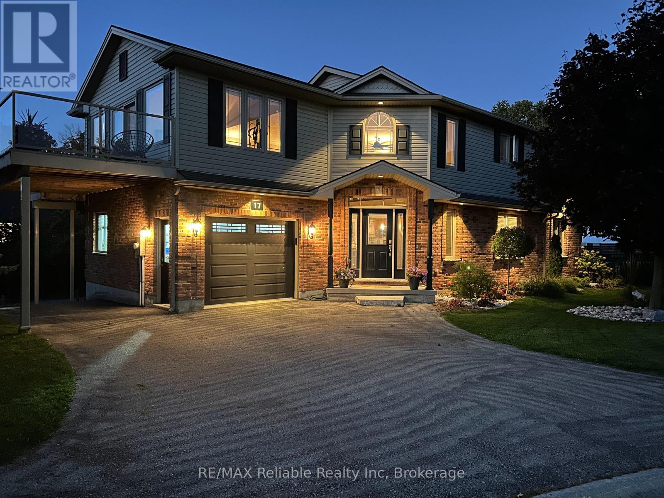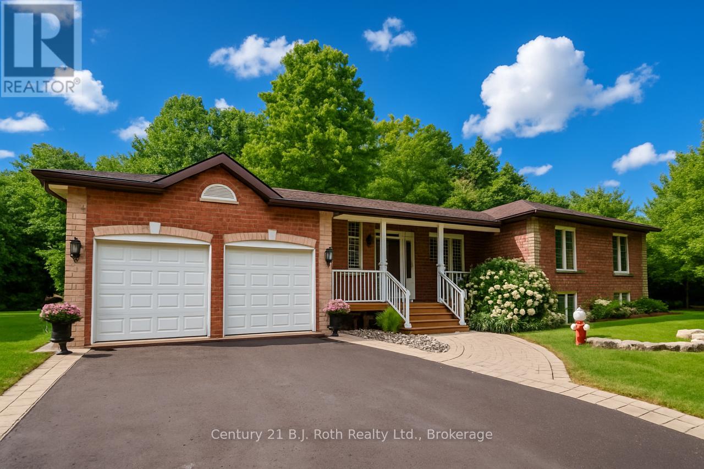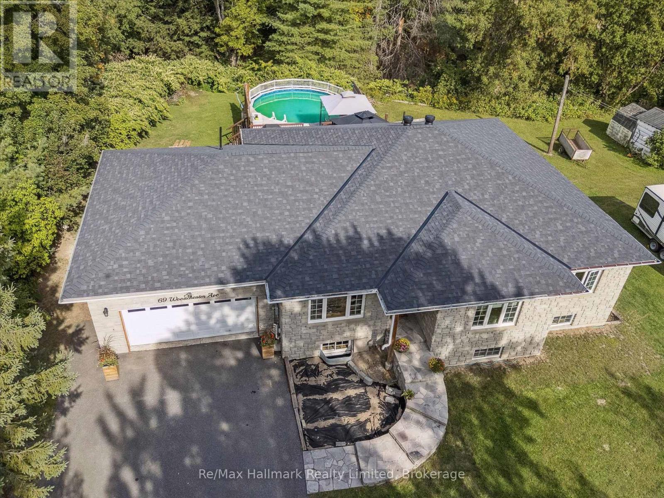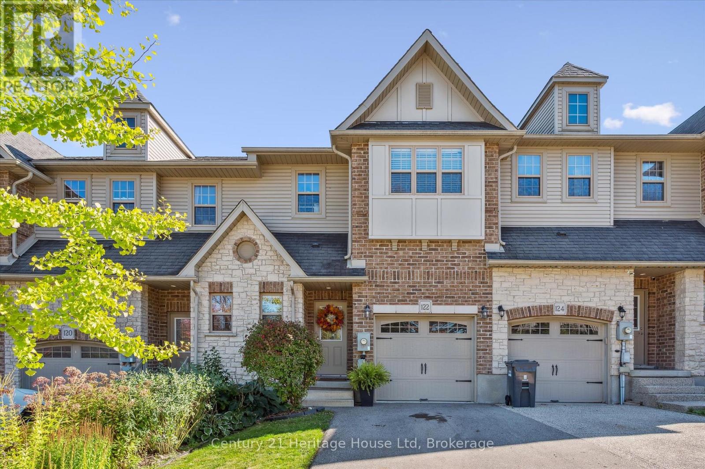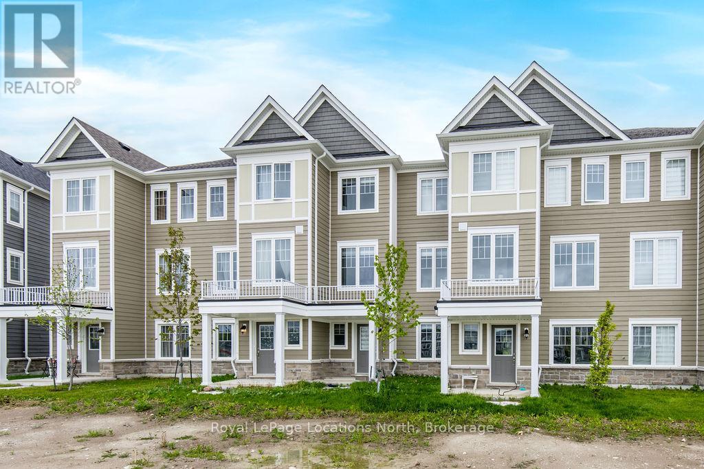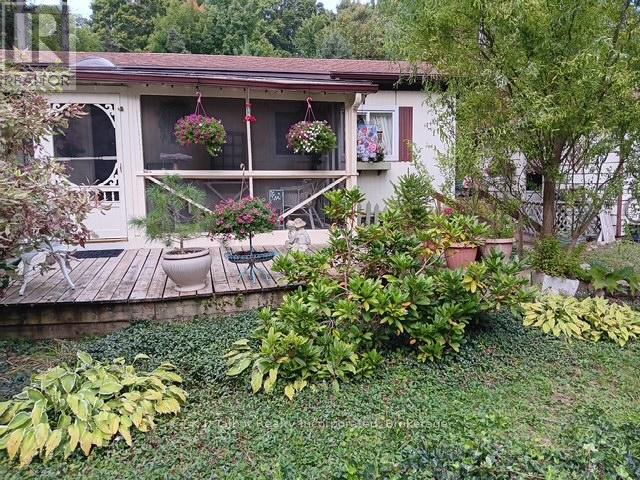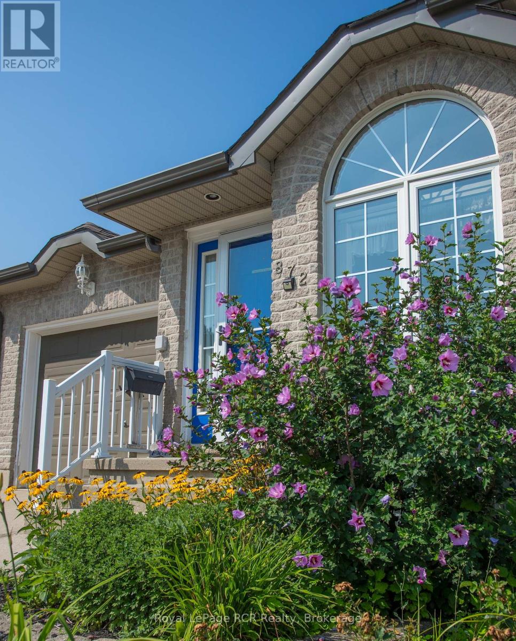29 Ascott Lane
Huntsville, Ontario
Set on a peaceful bend of the Muskoka River with 100 feet of water frontage, 29 Ascott Lane delivers easy, level riverfront living on almost 1/2 acre. The setting is ideal, minutes to charming Port Sydney, with a short drive to both Bracebridge and Huntsville. Built in 1994, the home flows naturally from one space to the next. A welcoming front deck opens to the vaulted eat-in kitchen where warm cabinetry and a propane fireplace add comfort, and electric baseboard heat serves the balance of the home. From the kitchen, the plan opens to a bright dining area and a window-wrapped living room that frames calming views across the large, level yard to the river. The home offers 3 generous sized bedrooms and a four-piece bath. The spacious primary bedroom sits on the opposite side of the home and opens to a private riverside deck. Two additional bedrooms complete the sleeping wing. One connects through double French doors to a charming Muskoka room, your favourite three season lounge with a walkout to the deck and the propane heated, professionally maintained, above ground pool (installed 2018). The third bedroom offers flexible space for guests or a home office. A practical utility/laundry room keeps chores out of sight. Outside, the lawn is made for gatherings, gardens and easy water access. A single-car detached garage with a concrete floor handles storage and hobby space. Whether you're seeking a relaxed year-round residence or a low-maintenance riverfront getaway, this well-kept property offers the Muskoka lifestyle with straightforward comfort and authentic charm. (id:56591)
Royal LePage Lakes Of Muskoka Realty
362 Westwood Drive
Brockton, Ontario
Welcome to 362 Westwood Drive, a beautifully updated raised bungalow with 16' x 24' shop in one of Walkerton's most desirable neighborhoods. Step inside to a spacious foyer that leads to a bright, functional kitchen complete with brand-new appliances and convenient access to the brand new, 400 sq. ft. deck, perfect for outdoor dining and entertaining. The main level also features living room/ dining room, three comfortable bedrooms and a full bath. Downstairs, the finished lower level is designed for relaxation and versatility. Enjoy cozy evenings in the family room, warmed by a brand-new gas stove. A fourth bedroom, additional full bath, laundry area, utility room and plenty of storage complete the space. Exterior highlights include fresh new siding and eavestroughs, an attached double-car garage, and a fantastic 16 x 24 detached shop, an ideal setup for hobbyists or extra storage. The fully fenced, landscaped backyard is perfect for pets, kids, or simply enjoying the outdoors. This property combines comfort, function, and style all in a quiet, family-friendly location close to schools, parks, and amenities. Don't miss your chance to call this one home! (id:56591)
Wilfred Mcintee & Co Limited
79 Caroline Street W
Clearview, Ontario
Freshly priced to highlight its value, this Creemore property offers more space, flexibility, and potential than first meets the eye. This much larger-than-it-looks 5-level home sits on a private 1-acre lot, offering space, versatility, and small-town charm. With 4 bedrooms, 3 bathrooms, and multiple living areas, its ideal for multi-generational living and even has potential for an in-law suite. The main floor is warm and inviting, featuring a cozy gas fireplace and an updated eat-in kitchen with built-in fridge/freezer, wall oven, and a spacious dining area. Large windows throughout the home fill each level with natural light, creating bright and welcoming spaces. Upstairs, the primary suite feels more like a private apartment an impressive 800 sq. ft. retreat with built-ins, ensuite, laundry, a private deck, and plumbing ready for a coffee bar. Three additional bedrooms share a full bath, making it perfect for family living. The lower-level family room is bright and airy, with a walkout to the backyard and a double-sided stone fireplace (currently non-operational, but ready to be restored). Another level offers a rec room/office, 2-piece bath, and additional laundry flexible space for work, hobbies, or guests. Outdoors, mature trees frame a serene backyard oasis, perfect for entertaining, stargazing, or giving kids and pets room to roam. A heated oversized double garage with workshop space and 220-volt service provides room for projects, toys, and tools. With its generous layout, prime location, and endless potential, this property is ready for the handyman, hobbyist, or growing family to make it their own. All this, just a short stroll from Creemores shops, cafés, and restaurants. (id:56591)
Sotheby's International Realty Canada
33 Wellington Street S
Ashfield-Colborne-Wawanosh, Ontario
Welcome to this beautifully maintained bungalow, custom built in 2019 and thoughtfully designed for comfortable, efficient living. Located in the lakeside community of desirable Port Albert, this 2 bedroom, 2 bathroom home offers the perfect blend of style, practicality and functionality. The entrance is off a fully covered front porch. Inside, you'll find a bright and airy open concept living space complete with 9 ft ceilings and large windows that flood the home with natural light. Fresh paint compliments the main living area, kitchen and dining. The contemporary kitchen is the centerpiece of the main living area; featuring quartz countertops, high end appliances, soft close cabinetry complete with garbage and recycle drawer and a generous island. Ideal for meal prep and casual dining. The primary suite offers a private retreat with a walk in closet and a well appointed ensuite bathroom boasting natural light and a walk in shower. A second bedroom and full guest bath provide flexible space for family, visitors or home office. Built just a few years ago, this home is still impressively modern with quality construction and stylish finishes throughout. Both living area and primary suite offer back porch walk out access. Once outside you will find a 35 sq ft (upper 12 ft, lower 8 ft) covered back porch with vaulted ceiling and fan, adorned with imported Douglas fir custom wood finishes, providing a peaceful space to relax, watch sunsets each night and entertain. The yard is low maintenance and well kept with space for gardening, outdoor activities or additional customization. A long drive way provides ample parking and the spacious 20 x 20 foot shop gives storage opportunity for all the toys you desire or need. The unfinished lower level with heated flooring provides an option for additional living space and includes 3 pc bath roughed in along with central vac. (id:56591)
Coldwell Banker All Points-Festival City Realty
17 Harbour Court
Bluewater, Ontario
Spectacular Lakeside Living in Bayfield! Nestled at the end of a quiet cul-de-sac in one of Bayfield's most desirable neighborhoods, this stunning home offers the perfect blend of space, comfort, and lakeside charm. Perched above the Marina and North Side Beach, with deeded access, the huge sandy beach is just a 3-minute stroll away to the clear waters of Lake Huron, get your paddle boards and kayaks ready, and your beach blanket too, this property is all about lifestyle. Inside, you'll find open-concept living with soaring ceilings, a main floor primary bedroom with ensuite, and a bright, airy loft that leads to a private upper deck perfect for soaking in Lake Hurons legendary sunsets. The second floor offers two additional bedrooms and bathroom, while the beautifully finished lower level adds a spacious rec room plus two more bedrooms ideal for hosting family and friends. Step outside to an ample landscaped backyard complete with a newer shed, a relaxing hot tub, and a large back deck with outdoor fireplace/pizza oven designed for entertaining. Love to boat or sail? The Marina is just steps away, offering easy access to the sparkling blue waters of Lake Huron. Prefer to stay on shore? Main Street Bayfield's boutique shops, galleries, restaurants and parks are a short walk from your door. With fibre optic internet, working from home has never been easier so you can balance business with the pleasures of living in one of Ontario's most enchanting lakeside villages. If you're ready for a relaxed lifestyle, a welcoming community, and a home designed for both gathering and unwinding, this is the one you've been waiting for. Recent updates include kitchen countertops, newer bathroom vanities, lower bathroom shower, newer Moen water fixtures throughout, new black metal fencing, extended back deck, outdoor fireplace/pizza oven. Please check it out soon and start living the dream! Be sure to watch the VIDEO link below to see beautiful home & beach! (id:56591)
RE/MAX Reliable Realty Inc
1 Blackcomb Drive
Oro-Medonte, Ontario
Don't Miss This Stunning, Meticulously-Maintained Brick Bungalow Situated On Over 2.2 Acres Of Private & Pristine Landscaped Bliss! As You Pull Onto The Massive Paved Driveway With An Intricate Interlock Border, You'll Immediately Feel Relaxed & Begin To Unwind. Once Inside, You'll Notice That No Detail has Been Spared With This Beautiful Property. Some Of The Highlights Include: Gleaming White Oak Hardwood Floors, A Shiplap Vaulted Ceiling In The Living Room Complete With Showstopping Faux Beam, A Recently Renovated Kitchen (2025) With Honeycomb Tile Backsplash & Quartz Countertops, A Bright & Cozy Sunroom Right Off Of The Dining Room With Its Own Walkout To A Separate Deck Overlooking The Expansive Side Yard, Recently Renovated Main Floor Bathrooms With Heated Floors & Total Peace Of Mind With A Wired-In Generac Generator. The Primary Bedroom Comes Complete With A Stylish Slat Accent Wall, 3-Pc Ensuite & Spacious Walk-In Closet. The Lower Level Features A Bright & Airy Rec Room With Gas Fireplace, A 4th Bedroom Or Office With Its Own 2-Pc Ensuite And Endless Storage Space. Outdoor Enthusiasts Will Love The Attached Double Car Garage & Two Exterior Sheds To Help With Whatever Project You Can Dream Up. Ideally Located Only Minutes From Major Highway Access, Ski Hills, Walking Trails, Several Amenities & Restaurants, While Still Providing Your Very Own Piece Of Tranquility Amongst Nature. This Home Truly Has It All! (id:56591)
Century 21 B.j. Roth Realty Ltd.
1111 Lakeshore Drive
Gravenhurst, Ontario
Welcome to 1111 Lakeshore Drive, a brand-new custom-built Linwood post & beam home and bunkie set on 178 feet of south-facing Lake Muskoka shoreline. Enjoy year-round living on a quiet, private bay, just minutes from downtown Gravenhurst and the Muskoka Wharf. This 4-bedroom, 3-bathroom retreat blends timeless Muskoka character with modern comfort. The main floor offers 1,415 sq. ft. of finished space featuring a grand great room with exposed Douglas Fir beams, a granite-faced propane fireplace, and floor-to-ceiling windows framing breathtaking Lake Muskoka views. The chef's kitchen includes quartz countertops, shaker cabinetry, and a walkout to a 12' 16' covered porch overlooking the water. A lower level with exceptional lake views provides a bright walkout family area with space for friends & family, while the main-floor primary suite opens directly to the deck. Additional features include a 2-car insulated attached garage with heated floors, main-floor laundry, hardwood flooring, and heated floors in the basement and principal bathroom & shower. The exterior is maintenance-free, beautifully landscaped with granite and mulch, complete with a fire pit and 12' 12' storage shed. A fully functional 445 sq. ft. bunkie offers a 3-piece bath, electric fireplace, and private deck, perfect for guests or extended family. With southern exposure, flat terrain to the water, and a dock permit in hand, this turn-key property is ideal for boating, snowmobiling, or simply relaxing in every season. (id:56591)
Cottage Vacations Real Estate Brokerage Inc.
69 Woodchester Avenue
Bracebridge, Ontario
What a fabulous home! Adding to the outstanding curb-appeal, the stand-out features include a well-designed layout, large square footage, ICF construction to the rafters, spacious rooms, 9-foot ceilings on both levels, a main-floor walk-through laundry room and an attached double garage with plenty of driveway parking. It offers several walkouts to a private backyard that borders protected treed green space. The main floor leads to a wing of three comfortable bedrooms, including a primary bedroom with an expansive en-suite and oversized walk-in closet. The open-concept eat-in kitchen connects to an open formal dining area, which can also serve as a main-floor office. There's a huge recreation room with a pool table, a fourth bedroom, and additional storage space. The basement is bright, with direct access to the outdoors and the space may accommodate a potential inlaw suite. Roof shingles were replaced in 2024 and the pool heat pump is new. Live and play outside with the large 2-level deck, 2 canopies, an above-ground pool, and a covered hot tub! All of these features make this a perfect home to raise a family, or host friends and extended family in Muskoka! (id:56591)
RE/MAX Hallmark Realty Limited
122 Creighton Avenue
Guelph, Ontario
Talk about location! 122 Creighton is peacefully nestled on this quiet east end street and surrounded by parks and trails! No front neighbours and just across the street from Eastview Community Park. This bright, welcoming home offers wow factor right from the front entrance, with sweeping high ceilings and natural light pouring in. A handy 2 piece bath is located at the entry. The kitchen offers lots of counter top prep space, stainless appliances, and ample cupboards. The dining and living rooms over look the private rear deck. The landing upstairs offers enough space for a reading corner, or desk space. The large Primary bedroom is over 16 feet wide and boasts a 4 piece ensuite bath and walk in closet. There are two more perfectly sized bedrooms on this level along with another 4 piece family bath and a very convenient laundry closet! Outside you have a fabulous private deck with plenty of room for seating and the BBQ and grassy space for kids or pets. The basement is awaiting your personal touches and offers another 500 sq feet, a possible 2007 sq ft in total space across three levels. Walking distance to elementary schools and community shops. This gem is ready and waiting for you! (id:56591)
Century 21 Heritage House Ltd
17 Sama Way
Wasaga Beach, Ontario
3-Storey Townhouse with Unobstructed Golf Course Views. Welcome to this beautifully designed 3-storey home perfectly positioned to overlook the lush greens of the golf course - with the added assurance that nothing will ever be built in front to disrupt your serene view. The third level offers a peaceful retreat with three generously sized bedrooms, including a spacious primary suite complete with a walk-in closet and a 4-piece ensuite bath. On the second floor, enjoy bright, open-concept living featuring a modern kitchen, a welcoming dining area, and a cozy living room - ideal for both relaxing and entertaining. A convenient laundry room completes this functional layout. The lower (main) level features a versatile rec room, perfect for a home office, gym, or playroom, and offers direct access to the attached garage for added convenience.This home combines thoughtful layout with unbeatable views - perfect for families or those seeking a tranquil, stylish space to call home. IMMEDIATE CLOSING AVAILABLE! (id:56591)
Royal LePage Locations North
213 Chestnut Drive Drive S
Central Huron, Ontario
it's time to relax and enjoy the relaxed lifestyle this property offers. This sought after Community has always been desirable and the season just makes it all the more enticing. Private natural landscaping is the dream of many looking to retire and enjoy a slower pace in an area known for its quit embracing of all that is nature. This bright an airy home is a delight to see - the sophisticated yet calming interior is like a warm embrace. The updated colors and open area combined Kitchen/living/dining area give you the opportunity to engage everyone at once or the set up also allows for quiet corners to read or reflect. The Main bedroom is a calming space with warm colors to embrace your quiet time. The second bedroom has been turned into a flex space for work, crafts and library with patio doors leading to the private low maintenance yard, mother nature has done work.. The bath/laundry room was recently updated to include a large glass walk-in shower. So many updates are here that you really MUST see it. Upgraded window's, doors, furnace and shingles (from the original domed roof) a front porch leads the way to a welcoming 3 season sunroom that just begs you to enjoy morning coffee or an evening beverage complete the home. a 1 1/2 car garage and work space are the icing on the cake. This truly a retirement dream come true. Land lease is $440.16 per month & water testing (id:56591)
K.j. Talbot Realty Incorporated
872 9th A East Avenue
Owen Sound, Ontario
Welcome to your new home! No condo fees/ Not a condo. This charming 3-bedroom bungalow is nestled in a quiet, friendly neighborhood, offering a peaceful retreat without sacrificing convenience. With over 2200sqft, this home offers everything you need on the main level, with additional finished space on the lower level. The main floor features a bright and inviting living space, kitchen, dining room, bathroom, laundry room with access into the garage & 2 bedrooms. 5 sun tunnels were added (in 2020) throughout the main floor to allow more natural light into the home. The finished lower level provides an additional bedroom, FOUR dedicated storage rooms, and a versatile bonus space, ideal for a family room. Whatever your lifestyle demands, you'll have peace of mind knowing the major components of the home have been updated, including the roof (2015), furnace (2015), HRV (2015), and Kitec plumbing removed (2019), ensuring comfort and efficiency for years to come. Enjoy the simple pleasures of outdoor living in the small, manageable yard, which requires minimal upkeep so you can spend more time doing what you love. The yard also offers privacy with no rear neighbors, as the property backs onto city-owned land. This home offers a perfect blend of cozy living, modern updates, and a tranquil setting. Other updates include: AC (2015), Bathrooms (2021), Garage door opener (2021), deck (2025), all three fireplaces serviced (2023). (id:56591)
Royal LePage Rcr Realty
