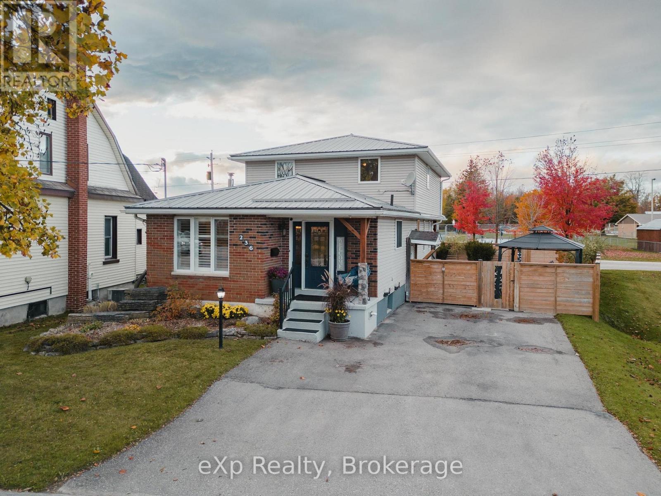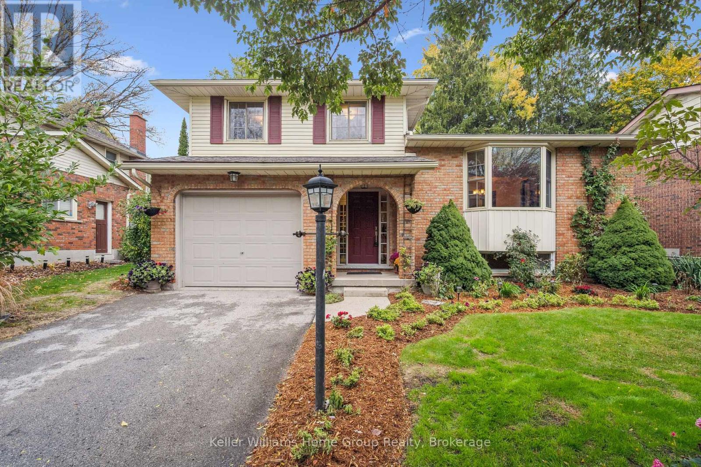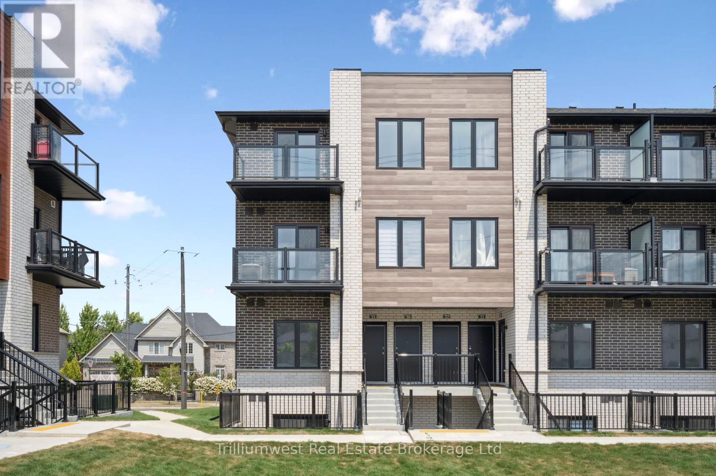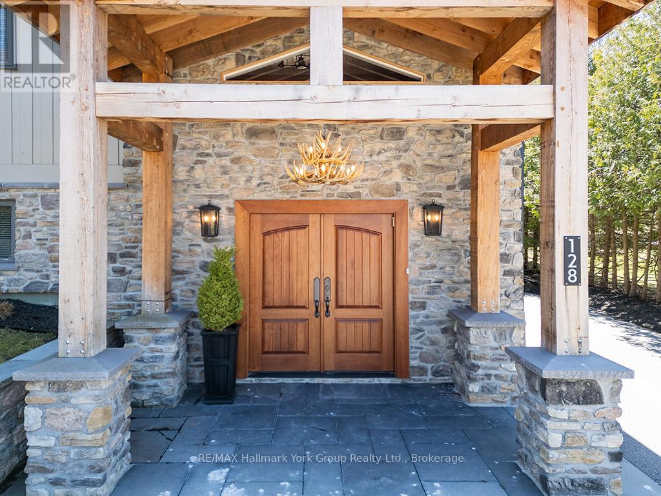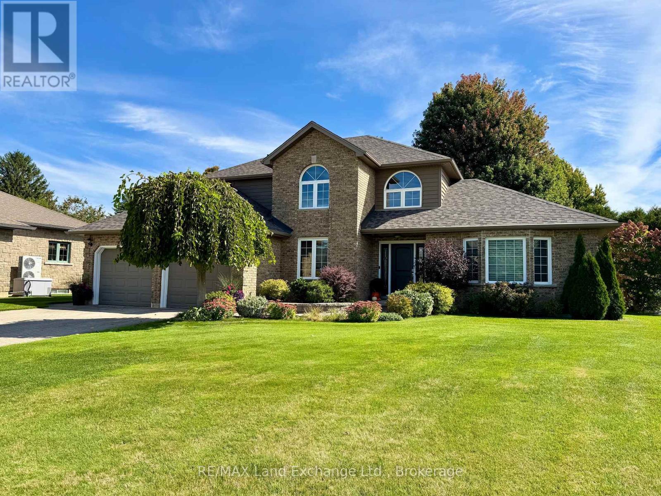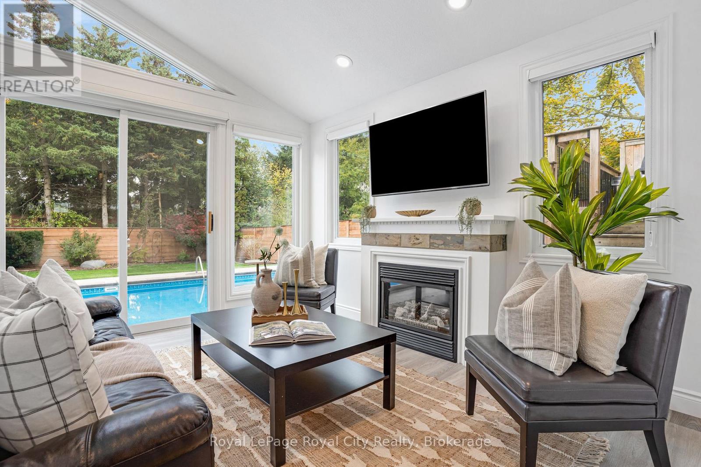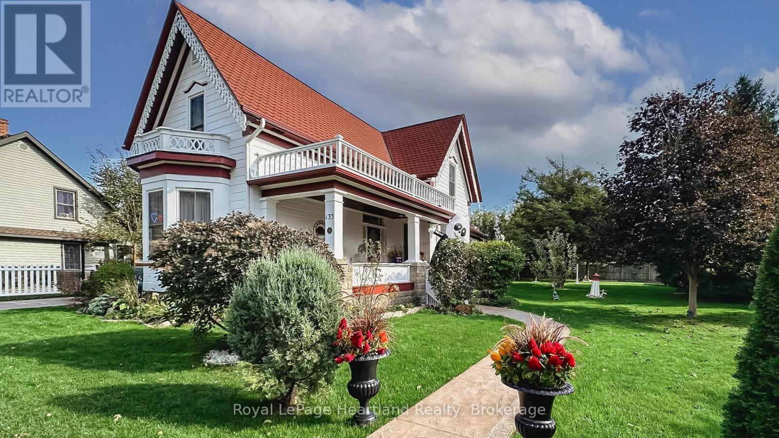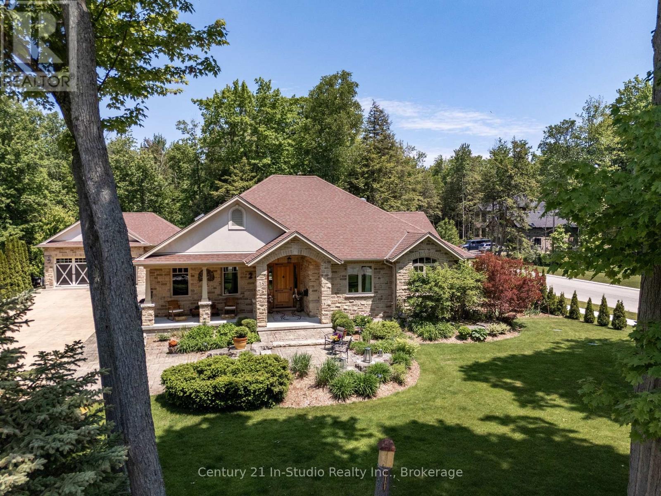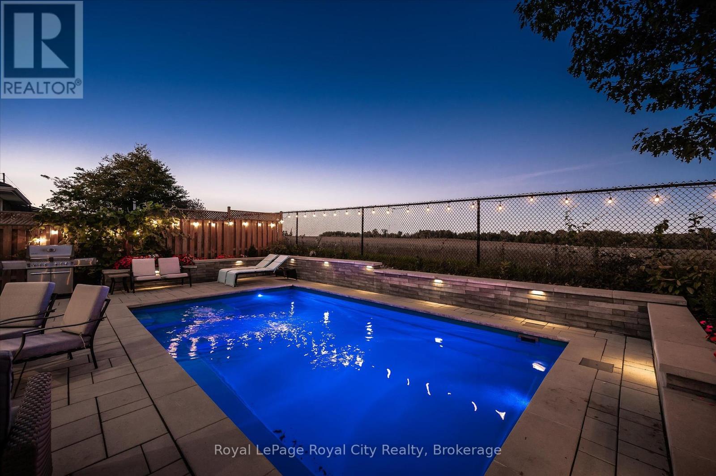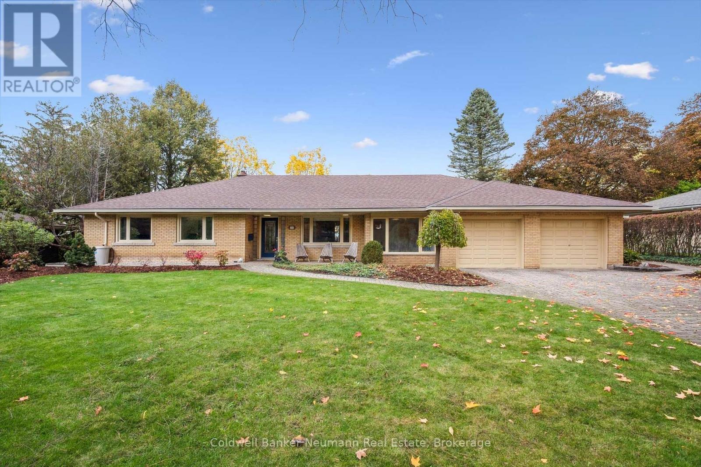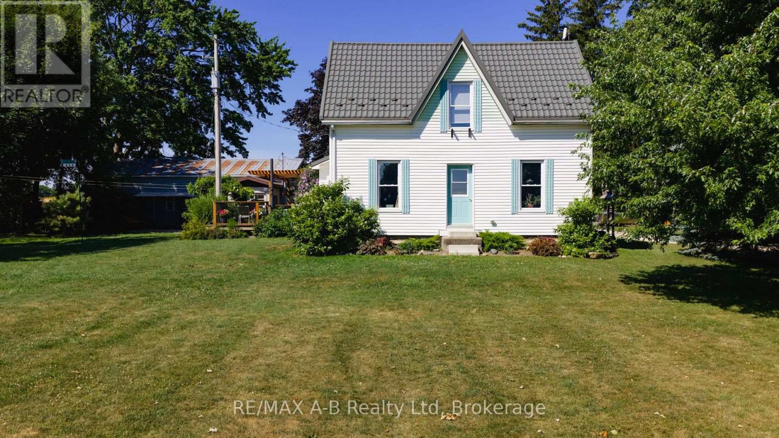236 Main Street E
Southgate, Ontario
A move-in ready home - perfect for ringing in the holiday season! For nearly 48 years, this home has been lovingly cared for by the same family - a place where countless memories were made and traditions began. Over the years, the home itself has evolved, but what's never changed is the warmth it holds. It has been a place of laughter, family gatherings, and the joyful noise of children growing up. Inside, you'll find a stunning custom kitchen (2024) designed with both beauty and functionality in mind - featuring a coffee bar, a spacious 8 foot island, and additional pantry space conveniently located in the office area. Upstairs are 3 comfortable bedrooms and a full bathroom, while the main floor offers a convenient half bath with laundry. The lower level includes a another full bathroom and cozy living space, along with an additional unfinished room that could be made into a 4th bedroom. Step outside to a beautiful backyard oasis, fully fenced in 2023, complete with an additional parking pad for convenience. The home also features a steel roof (2014), gas furnace and central air (2020), and two gas fireplaces - a true testament to thoughtful updates and attentive maintenance over the years. Located just a stone's throw from the park, ball diamond, and swimming pool, this home offers the perfect setting to raise a family in a welcoming, established community. Homes like this don't come along often - cared for, cherished, and ready for its next chapter. (id:56591)
Exp Realty
29 Shadybrook Crescent
Guelph, Ontario
Welcome to this charming side-split home located on a quiet, family-friendly street in Guelph's desirable Kortright East neighbourhood. This beautifully maintained 3-bedroom, 2.5-bathroom home offers both comfort and character, perfect for growing families or those seeking a peaceful retreat within the city. Step inside to discover a spacious layout filled with natural light. With a bright family room and dining room at the front of the home, it's the perfect place to have your morning coffee or host the family for the holidays. At the back of the home, the inviting sitting room showcases a recently built, custom stone, wood-burning fireplace, creating the perfect cozy atmosphere for winter evenings. Step through this cozy room to find a stunning family room addition with expansive windows overlooking the lush backyard with a walk-out to your own private outdoor oasis.Enjoy tranquil gardens, a thriving vegetable patch, a beautiful pond, a relaxing hot tub, all surrounded by mature greenery for ultimate privacy. The large primary bedroom features a private ensuite bathroom and generous closet space. The other 2bedrooms are perfect for family, guest rooms, or offices with an updated bathroom just across the hall with a gorgeous skylight.The basement features a finished family room area perfect for a rec-room or gym with ceiling height able to accommodate a treadmill or stationary bike. Located close to top-rated schools, parks, trails, and amenities, this home combines the warmth of a family residence with the serenity of nature - a true hidden gem in one of Guelph's most sought-after neighbourhoods. (id:56591)
Keller Williams Home Group Realty
34 - 10 South Creek Drive
Kitchener, Ontario
Check out this NEW 2 bedroom, 2 bathroom townhome in the heart of the ultra desirable Doon South community. This MOVE IN READY home isCARPET FREE and represents such an incredible value in today's market. The open concept kitchen and living area of this END UNIT an extrawindow with tons of natural light and boasts new stainless steel kitchen appliances. The primary bedroom also has an extra window, a privatebalcony and its own 3PC ENSUITE! A second bedroom, another full main bath and convenient laundry room make up the rest of this spaciousand efficient layout. This home is perfect for first time buyers and is located only minutes to the 401, Conestoga College, parks and shopping.Contact me today before it is too late! (id:56591)
Trilliumwest Real Estate Brokerage Ltd
128 James Street S
Blue Mountains, Ontario
Epic Family Retreat with All the Bells & Whistles - Just Move In! Surrounded by natural beauty and peaceful woodlands, this stunning 5 bedroom retreat is the perfect blend of comfort, style, and functionality ideal for family living or unforgettable weekend escapes. Step inside and be welcomed by gleaming hardwood floors throughout, a bright and freshly updated interior, and modern bathrooms that add a touch of luxury to everyday living. The gourmet kitchen is built for both everyday meals and effortless entertaining, complete with high-end finishes and plenty of space to gather. The expansive Muskoka room offers year-round relaxation with tranquil views and abundant natural light. Enjoy summer days in the above-ground pool with full deck surround, then unwind in the sauna and outdoor hot tub, perfectly positioned for evening relaxation under the stars. A cozy fireplace anchors the living space, creating a warm and inviting atmosphere, while the private, wooded setting ensures peace and seclusion. Outdoors, a large firepit area invites connection and conversation, surrounded by the sights and sounds of nature. Located just steps from the crystal-clear waters of Georgian Bay, and only minutes to the vibrant town of Collingwood, this retreat is also close to premier ski hills, top-rated golf courses, and endless outdoor activities. This exceptional property is being offered fully furnished - just bring your suitcase and settle in. Whether you're seeking a full-time residence or a luxurious getaway, this home delivers space, privacy, and a lifestyle that feels like a permanent vacation. (id:56591)
RE/MAX Hallmark York Group Realty Ltd.
375 Stafford Street
Saugeen Shores, Ontario
Pride of ownership shines in this spacious 2,322 sqft two-storey home, built in 1990 and lovingly maintained by the original owners. You can find it at 375 Stafford Street in Port Elgin. Recent updates include shingles (2025), windows & doors, siding, soffit & facia, standby gas generator and more, ensuring years of worry-free living. Inside, the traditional layout offers generous living spaces designed for comfort and functionality, ideal for families or those who love to entertain. Set on a large mature fenced lot, the property features an inground sprinkler system, a 15' x 18' insulated workshop with 40 amp service, and an 8' x 12' garden shed perfect for hobbyists or extra storage. With excellent curb appeal and a desirable location close to elementary schools, this home combines timeless charm with modern updates. A rare opportunity to own a well-cared-for property in a family-friendly neighbourhood. (id:56591)
RE/MAX Land Exchange Ltd.
31 Lambert Crescent
Guelph, Ontario
Tucked away at the back of Lambert Crescent, this tastefully updated sidesplit is move-in ready. From the moment you walk in the door the bright sunroom immediately catches your eye, offering vaulted ceilings, a cozy gas fireplace and heated floors, all with a view of the 16 x 32 heated inground pool. The main floor will continue to impress you with the open layout highlighted by a modern white kitchen, a dining space that opens to the deck with pool views, and a comfortable living area designed for relaxing or entertaining. The upper level includes 3 bedrooms and an updated 5-piece bathroom featuring a stunning tiled glass shower, double sinks, and in-floor heating. Built-in dresser drawers and shelving have been added to the primary bedroom, combining style with smart storage solutions. The finished basement provides yet another versatile living space that could serve as a family room, workout area, or home office. This level also showcases a fully renovated 3-piece bathroom. Whether it's summer pool parties or quiet evenings by the fire, this home offers the perfect setting for making memories. (id:56591)
Royal LePage Royal City Realty
86 Rea Drive
Centre Wellington, Ontario
Stunning 2024 Keating-built raised bungalow backing onto open fields with peaceful views and gorgeous sunsets. Features 9 ft ceilings, engineered vinyl flooring, pot lights, Barzotti cabinetry, quartz countertops, gas stove, and a spacious butlers pantry. The primary suite offers a large walk-in closet and spa-like ensuite. Enjoy a heated garage and a covered porch with gas BBQ hookups on both decks. The basement includes a finished 3rd bedroom and bathroom, cold cellar, rough-in for a wet bar, and space for a 4th bedroom, and a walkout to your backyard oasis. (id:56591)
Exp Realty
133 St Georges Crescent
Goderich, Ontario
A landmark residence deeply rooted in the history of "The Prettiest Town in Canada," 133 St. George's Crescent offers an unparalleled lifestyle. Constructed in 1863, this distinguished Gothic Revival home retains its architectural integrity, showcasing detailed bargeboard and cornices. Now beautifully modernized for comfort, it is a truly preserved artifact. The location is phenomenal: situated on an expansive lot in Goderich's premier neighbourhood, and is moments-less than a five-minute walk-from the stunning Lake Huron waterfront, famed for its sunsets and easy access to Goderich's historic downtown square. The spectacular outdoor setting, where the meticulous landscaping creates a private sanctuary, complements recent essential upgrades, including, heating/cooling, a fresh exterior paint job and a brand-new brushed swirl coloured concrete driveway and front entry path. Inside, this residence beautifully blends original character with modern utility. The main level is anchored by a large foyer featuring the original winding staircase, and the interior finishes stay in keeping with the historic nature of the home while providing modern touches and conveniences. The parlour, with its beautiful gas fireplace, and the central living/dining rooms flow toward the back where the kitchen (featuring updated counters), laundry, and charming screened/glassed in porch are located. Upstairs offers three bedrooms, including the primary suite, and a four-piece main bathroom with a clawfoot tub. Practicality continues outside with a versatile detached building, which could be a dedicated workshop, exercise studio,or easily converted back to a garage. This unique home is a treasured chapter in Goderich's story, ready for its next fortunate owner. Call your agent today to explore this timeless property. (id:56591)
Royal LePage Heartland Realty
27 Carter Drive
Saugeen Shores, Ontario
Nestled on a half-acre lot surrounded by mature trees, this exquisite Craftsman-inspired executive residence-custom built by Seaman-offers a blend of timeless design and modern luxury. A spacious covered porch leads to a welcoming foyer that opens to the home office, dining room, gourmet kitchen, and expansive living room. At the heart of this stands a majestic stone fireplace soaring to meet the 18-foot cathedral ceiling. The dedicated office, with built-in bookcases and a picturesque view of the front yard, provides an ideal setting for remote work or a home-based business. The chef's kitchen is a culinary dream, featuring a generous central island with a six-burner Viking cooktop, range hood, B/I Ovens and an oversized fridge/freezer. A walk-in pantry adds both convenience and charm. French garden doors in the living room lead to a private patio-perfect for al fresco dining and enjoying tranquil summer evenings. The primary suite is a true retreat, offering direct patio access, a tray ceiling with recessed lighting, a cozy window seat, and abundant natural light. The spa-inspired ensuite boasts a walk-in tiled shower, elegant dressing table, and a generously sized basin, complemented by a custom-organized walk-in closet. A second bedroom features wall-to-wall closet and full bath with a tub/shower combination. The family entry includes a spacious secondary foyer, a large mudroom with laundry, a tiled dog wash station, and direct access to the oversized triple garage and patio. The lower level is equally impressive, offering a family room sized for a pool table, two additional bedrooms, and a full bath with shower. Additional amenities include a cold room, storage, and utility. The unfinished portion is roughed-in and ready for a fully equipped in-law suite, providing flexibility for multi-generational living. Professionally landscaped with an irrigation system, this masterpiece was crafted for family and friends! Easy stroll to Lake Huron. Certified R2000. (id:56591)
Century 21 In-Studio Realty Inc.
47 Norton Drive
Guelph, Ontario
Homes like this one rarely come to market! Ideally situated on one of the East end's best streets, 47 Norton Drive is a beautifully maintained family home surrounded by excellent schools, parks, walking trails, and amenities. Inside, this spacious home offers 4 bedrooms, 3 full bathrooms plus a guest powder room, and a fully finished basement! The current owners have invested thoughtfully in quality upgrades throughout - most notably, a stunning contemporary main-floor renovation. Step outside and you'll fall in love with the ultimate backyard oasis. Professionally re-graded and completely transformed in 2022, the space features an in-ground pool and elegant hardscaping, allowing for multiple lounging and dining areas (perfect for summer entertaining!). With tranquil views backing onto open farmland and Guelph/Eramosa Township, this private retreat feels miles away from city life while still offering every modern convenience. This home truly checks all the boxes for style, function, and lifestyle! (id:56591)
Royal LePage Royal City Realty
36 Harcourt Drive
Guelph, Ontario
Welcome to this spacious and truly unique bungalow in Guelph's highly desirable Old University neighbourhood. This property offers something rare - two homes in one, all above grade. Step through the front door into the main residence, featuring three bedrooms on the main floor and a versatile bonus room that can serve as a playroom, mudroom, or home office, conveniently located between the kitchen and the double-car garage. Original hardwood floors flow through most of the main level, complementing the large kitchen, expansive dining area, and a bright living room with floor-to-ceiling windows.The main home also includes a full basement, offering two additional bedrooms, another full bathroom, laundry facilities, and ample storage space. Now, let's talk about the second home. Added in 2002, this thoughtful addition created a beautiful main-floor apartment - perfect for in-laws, guests, or rental income. This bright, open-concept suite features one bedroom, a full bathroom, a spacious living and dining area with a gas fireplace, custom built-ins by Olympic Kitchens, a full kitchen, and its own laundry. Both homes share a lovely back deck overlooking a serene canopy of trees and established perennials. The backyard also features a powered and drywalled shed - ideal for a workshop or studio. With five bedrooms in the main house plus a one-bedroom suite, this property offers exceptional flexibility as a multi-generational home, investment property, or home with a dedicated office space. Parking is abundant, with space for two vehicles in the garage and six or more in the driveway. A rare opportunity in one of Guelph's most sought-after neighbourhoods - this is a property you'll want to see in person. (id:56591)
Coldwell Banker Neumann Real Estate
24189 Wellburn Road
Thames Centre, Ontario
Discover the perfect blend of country charm and modern comfort on this picturesque 1.23-acre property just minutes from St. Marys. This well-maintained home offers plenty of space for a growing or active family, along with great outdoor features for hobbyists or anyone who loves the quiet of rural living. Step inside through the attached one-car garage into a convenient mud room featuring a large closet and tucked-away storage area - ideal for keeping everything organized. The bright, open-concept eat-in kitchen welcomes you with a warm and inviting atmosphere, highlighted by a cozy wood stove that adds rustic charm and extra warmth through the cooler months. The main floor also includes a comfortable living room with a propane fireplace, perfect for relaxing evenings, plus a main floor bedroom, and laundry area for everyday convenience. Upstairs, you'll find three spacious bedrooms and a two-piece bathroom, providing plenty of room for the whole family. Outside, the property features a fully insulated shop with an attached lean-to, offering great space for tools, hobbies, or extra storage. A maple syrup shack adds a unique touch to the property - it will remain with the sale, though all syrup-making equipment will be removed. This beautiful country property sits on a paved road and offers the peace of rural living with the convenience of easy access to nearby amenities. If you've been dreaming of space, comfort, and country charm - this place could be your perfect place to call home. (id:56591)
RE/MAX A-B Realty Ltd
