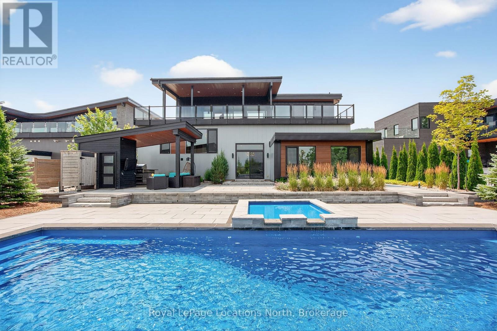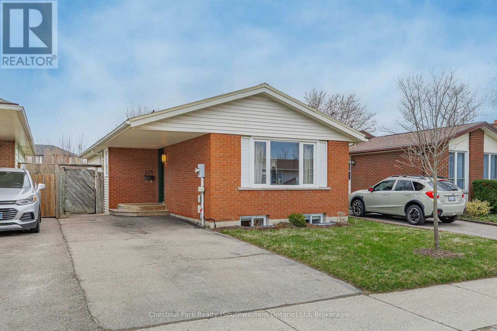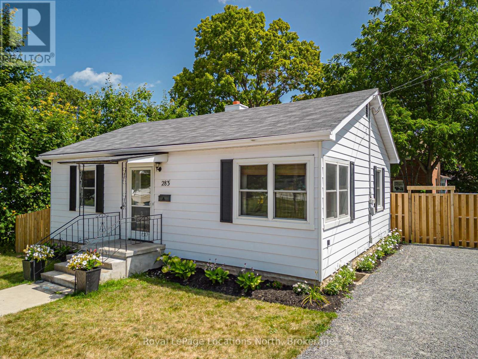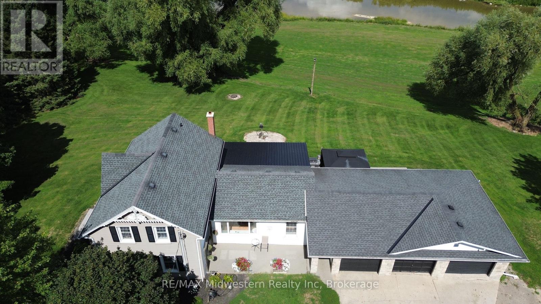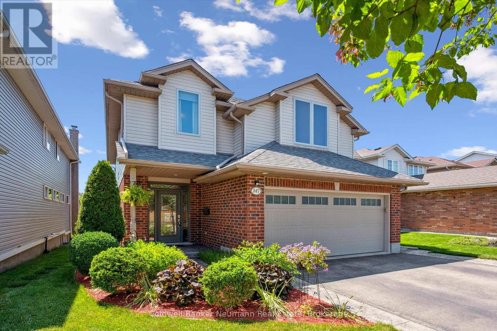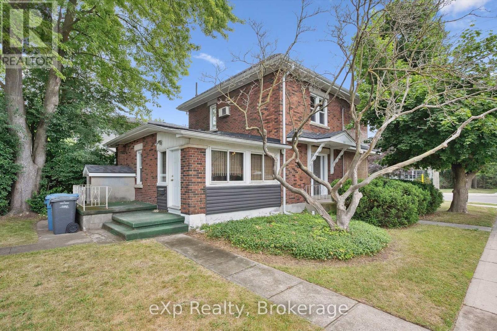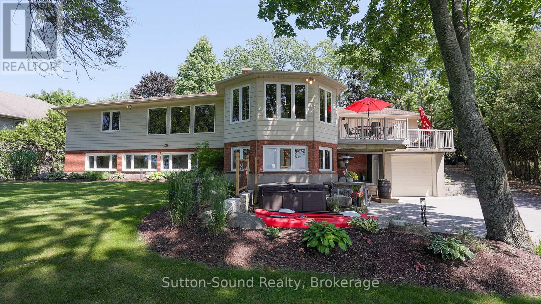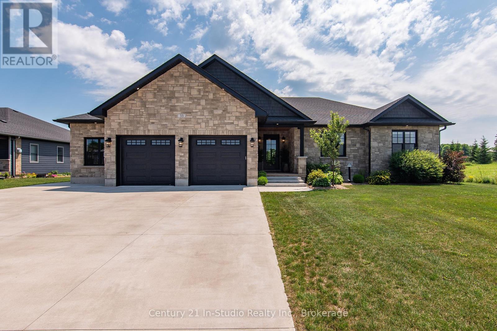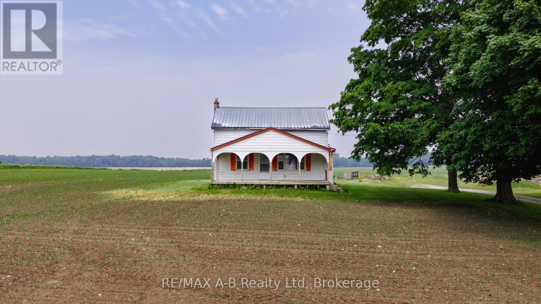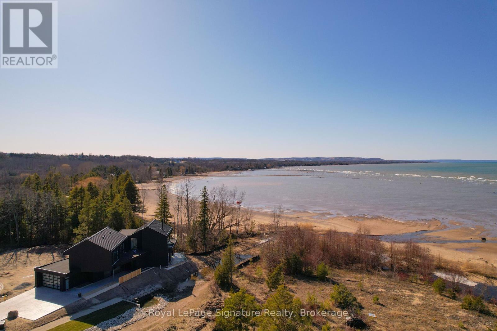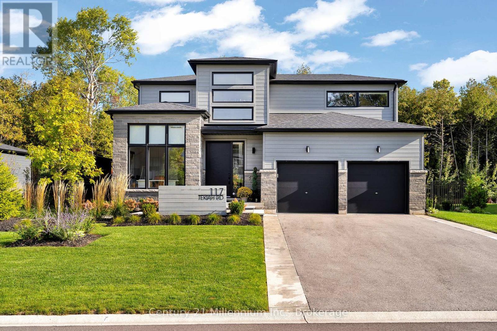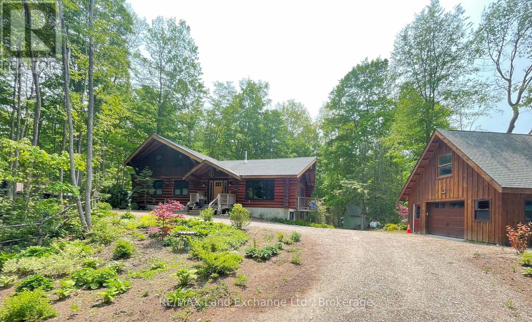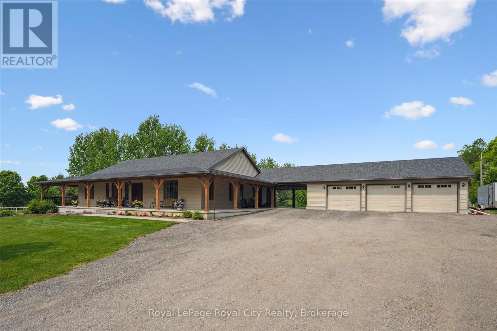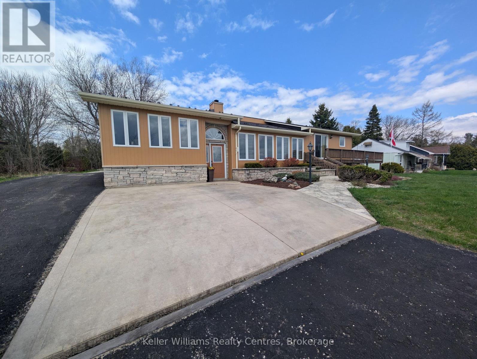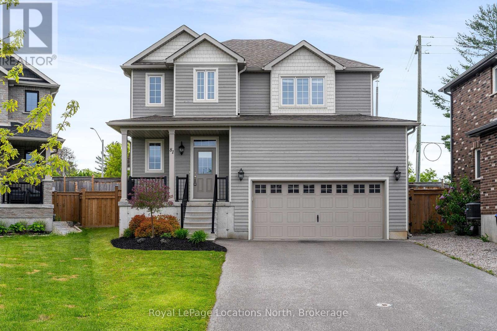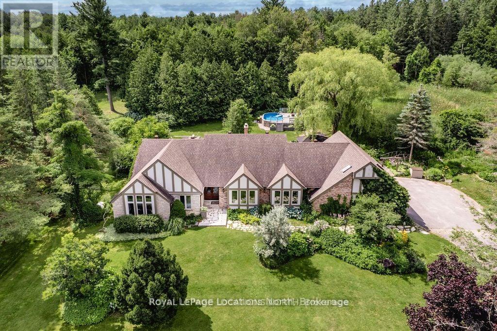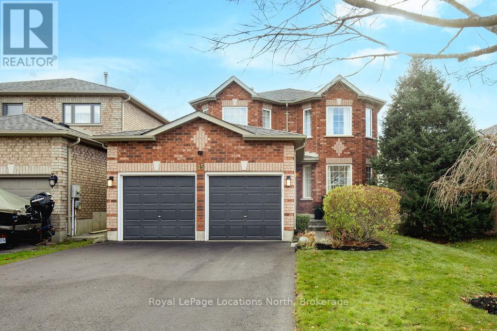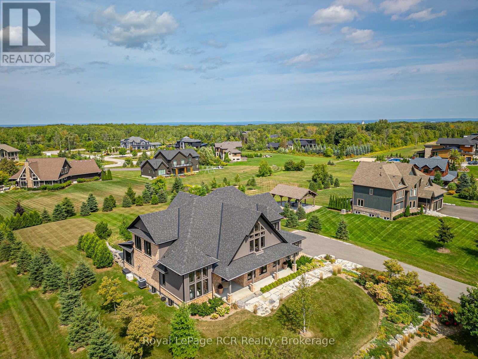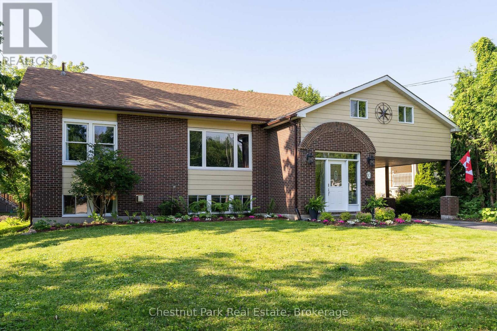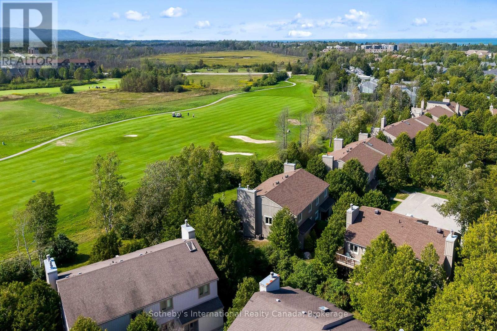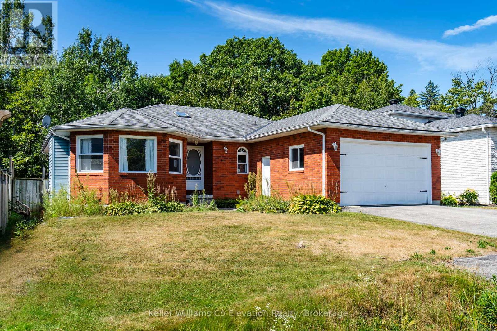116 Courchevel Crescent
Blue Mountains, Ontario
Discover the epitome of luxury living at this exquisite 5-bedroom, 3.5-bath custom-built home in Nipissing Ridge III, Blue Mountains. Boasting approximately 3,800 sq. ft. of sophisticated living space, this property offers unparalleled panoramic views of the Escarpment, ski hills, and Georgian Bay. Experience seamless indoor-outdoor living with over 1,200 sq. ft. of outdoor porcelain tile terraces, indoor and outdoor speakers, a classic cabana featuring an outdoor kitchen, and a stunning saltwater pool with a waterfall. The gourmet kitchen, featuring high-end appliances and an expansive island, is perfectly positioned to capture magnificent views. The main floor has a majestic foyer and has three bedrooms and two bathrooms. The primary bedroom overlooks the beautifully landscaped backyard and pool. It has a spa inspired 4 pce ensuite and a large walk in closet. The two additional bedrooms are spacious, with views of the ski hills, and share a 5-piece bathroom. The lower level offers in-floor heating, a spacious mudroom, two guest bedrooms, a three-piece bathroom, and a family room with a wet bar and walkout. Other features are a spacious 2.5 car garage with direct access to 1000sqft of heated storage, indoor and outdoor speakers throughout, top of the line heat pump and air steam humidifier, a grocery lift, a commercial grade Ubiquiti home network to keep your electronics connected and for your convenience a grocery lift connecting the mudroom to the kitchen. This sought-after location provides direct access to Craigleith/Alpine Ski Clubs and Nipissing Ridge Tennis Courts. Enjoy an active lifestyle with proximity to Blue Mountain skiing, fine dining, select shops, private ski clubs, the Georgian Trail for hiking and biking, and numerous exclusive and public golf courses. This is more than a home; it's a lifestyle between the escarpment and Georgian Bay. (id:56591)
Royal LePage Locations North
235 Auden Road
Guelph, Ontario
Your Guelph story starts with this charming bungalow backing onto green space! Imagine settling into this beautifully maintained 3-bedroom bungalow at 235 Auden Rd, nestled in Guelph's desirable and growing east end. Whether you're stepping into homeownership for the first time or seeking a comfortable downsize without sacrificing space, this home offers the perfect combination of modern updates and easy living. Here, modern improvements meet the ease of bungalow life. Step inside and feel the fresh, welcoming atmosphere created by the recent paint and updated flooring throughout the bright and airy kitchen, dining area, and living room. The updated 4-piece main bathroom, featuring stylish subway tile, adds a touch of contemporary elegance. Downstairs, discover even more living space with a spacious rec-room, an additional bedroom, and a newer 3-piece bathroom ideal for an in-law suite, guests, hobbies, or a quiet retreat. Peace of mind comes standard with significant recent upgrades, including newer windows, a 1-year-old heat pump and furnace for year-round comfort and efficiency, and a new washer and dryer. Even the front door and landscaping have been refreshed, adding to the curb appeal. Love the outdoors? This property backs directly onto Hadati Creek, where you can enjoy listening to the birds and the babbling water. Enjoy warm evenings on the large deck, let pets or little ones play safely in the fenced yard, check out the fruit trees and pollinator garden and take advantage of the handy 8'x12' shed storage or projects. Location is key, and this home delivers! You'll appreciate the easy access to schools, public transit, and a variety of shopping options. This isn't just a house; it's a move-in ready home where thoughtful care shines through. Come see for yourself your next chapter in Guelph awaits! (id:56591)
Chestnut Park Realty (Southwestern Ontario) Ltd
283 Denmark Street
Meaford, Ontario
Discover this charming, updated bungalow offering approximately 1,550 sqft of living space on a quiet street. The main floor features an open-concept living/dining room and kitchen, 2 bedrooms, and a 4-piece bathroom. The fully finished lower level includes a large family room, an additional bedroom, a 4-piece bathroom, and a laundry/utility room. Enjoy the private, fenced backyard with a patio and shed. A double driveway provides ample parking for up to 4 vehicles.Nature lovers will appreciate the proximity to The Georgian Trail, virtually across the street. Within walking or a short drive, you'll find a school, downtown Meaford, Meaford Hall, restaurants, shopping, the harbour, public beaches, sports courts, a public pool, skateboard park, and playground. Blue Mountain skiing is under 30 minutes away. This property is ideal as a starter home, for downsizing, or as an investment rental. Don't miss out on this lovely home in a desirable location. Schedule your showing today! (id:56591)
Royal LePage Locations North
2081 John Street E
Howick, Ontario
Nestled on 5.5 private acres along the scenic Maitland River, this beautiful 4-bedroom, 2-bathroom home offers the perfect blend of nature, comfort, and space for the whole family. Located on a quiet dead-end street, the property is surrounded by mature trees and lush greenery, with private trails and river views creating a peaceful retreat. The home features spacious living areas and picturesque windows that invite the outdoors in. For hobbyists or extra storage, enjoy three door garage one heated 23x13 garage and the other two 23x22 garage. Whether you're relaxing by the river, exploring the trails, or hosting family gatherings, this property is an exceptional place to call home. (id:56591)
RE/MAX Midwestern Realty Inc
147 Milson Crescent
Guelph, Ontario
Prime location! Beautiful 2 storey detached South-end home backing onto greenspace overlooking pond. The main floor of this home boasts a great room with hardwood floors and gas fireplace and a bright open kitchen with granite countertops, and breakfast bar. Sliders lead for the dining room to a massive, covered ,fully screened in, composite deck perfect for relaxing and bug-free entertaining. There is also another door opening onto separate deck for bbqing and a fully fenced and landscaped backyard. The second floor has a large family room with vaulted ceiling, 2 good sized bedrooms, 4pc main bathroom and a spacious master bedroom, walk in closet and an ensuite bath with separate shower and whirlpool tub. The professionally-finished basement has a separate entrance and large windows for inlaw potential and features a large rec room, 2 pc bath and a 4th bedroom. The home has been meticulously cared for with all new windows and doors in 2024, new furnace 2022, recent, roof , garage door, owned hot water heater and water softener. There is ample parking with an attached 2 car garage and double wide driveway. This home is ideally located on a quiet street close to Kortright Hills P.S., the YMCA, Hanlon Business Park, walking/recreation trails and with easy 401 access. (id:56591)
Coldwell Banker Neumann Real Estate
120 Johnston Street
Guelph, Ontario
Opportunity knocks at 120 Johnston St, Guelph! This solid, all-brick home sits proudly on a desirable corner lot in one of Guelphs most flexible and fast-growing areas. With over 2,000 sq/ft of finished space and 7 total bedrooms, this property is ideal for families, investors, or developers alike. Whether you're dreaming of a spacious family home, a student rental generating $5,000+/month, or converting it into a legal duplex or future 4-plex, the options here are as vast as your imagination (buyer to verify). There's even potential to add an income-boosting addition! Inside, you'll find a brand new kitchen, Gentac windows, a newer roof, a new chimney, and an owned water heater all contributing to a move-in ready, low-maintenance property. Just add a second kitchen upstairs and you could have tenants helping cover your mortgage immediately. Comparable homes have fetched $1000 per room, making this a cash-flow-positive opportunity from day one. The separate garage and large backyard offer added lifestyle or rental appeal. Enjoy the perks of a prime location just minutes to the University of Guelph, with direct bus routes, nearby parks, trails, and everyday amenities. This is a lifestyle investment, walkable, rentable, and adaptable. Private financing available to qualified buyers makes this an even easier door to open. 120 Johnston St isn't just a property, it is a launchpad. Whether you're planting roots or building your portfolio, this corner lot is your corner of opportunity. (id:56591)
Exp Realty
359288 Grey Rd 15 Road
Meaford, Ontario
Welcome to 359288 Grey Rd 15, a beautifully updated Georgian Bay waterfront retreat just minutes from Owen Sound. This impeccably maintained 4-bedroom, 3 bathroom bungalow with attached garage offers over 400 ft of pristine shoreline, and is nestled on a sprawling, beautifully landscaped 0.65 acre lot with panoramic views and unforgettable sunsets. Designed with both comfort and sophistication in mind, the main level features a spacious, open concept eat-in kitchen complete with a granite island- ideal for entertaining- flowing seamlessly into a stunning dining room addition with expansive windows that frame the captivating waterfront. The main floor also hosts a powder room, living room with gas fireplace, two generously sized bedrooms and a spa-inspired bathroom showcasing exquisite tilework and glass walk-in shower. Energy-efficient ground source heating ensures year-round comfort. The fully finished lower level, with its own private entrance, offers exceptional versatility- perfect for extended family or guests- featuring a second dine-in kitchen with quartz countertops, a welcoming living room with electric fireplace, two additional bedrooms, and a beautifully appointed 4-pc bath with soaking tub and tiled shower. Step outside and the multiple entertaining areas, a spacious dock, and thoughtfully designed spaces invite you to relax and enjoy the very best of refined waterfront living. (id:56591)
Sutton-Sound Realty
33 Nickason Drive
Arran-Elderslie, Ontario
Custom-built by Murphy Construction, this home captures the look and feel of the designer spaces you scroll past on your favourite home inspiration accounts only this time, it's real. Located in Allenfords' premier Nickason Drive subdivision, this bungalow offers luxury finishes, functional design, and a fully finished lower level that checks every box. Curb appeal stuns with a full Shouldice stone exterior, stamped concrete front porch, triple-wide concrete drive, bold entry door, and oversized 2.5-car garage. Just 10 mins to Tara Elementary, 20 to Owen Sound, and 40 to Bruce Power, this is peaceful country living with commuter convenience. Inside, the main floor blends open-concept living with private retreat. The kitchen features crisp white uppers, rich white oak lowers, quartz counters, a brick-style backsplash, black stainless appliances, and a deep apron sink under a double window. A walk-in butlers pantry adds storage and prep space, with a 2-piece bath conveniently located just off the kitchen.The living room centers around a propane fireplace with stone surround, wood mantel, and custom built-ins. A wall of glass opens to the covered patio, flooding the space with natural light. The primary suite offers a walk-in closet, spa-like ensuite, and nearby access to the main floor laundry. Two additional bedrooms share a stylish 4-piece bath. Downstairs doesn't feel like a basement with 9' ceilings, in-floor heat, and a rec room featuring a custom media wall and wooden ceiling accent. There's room for your golf sim and home gym for year-round recreation, plus a fourth bedroom, kids play zone, office/guest room, and a designer 3-piece bath with tiled shower.Out back: a 16' x 8' covered patio, gazebo-covered hot tub, and fenced yard backing onto open space ideal for quiet mornings, outdoor dining, or evening relaxation. (id:56591)
Century 21 In-Studio Realty Inc.
17570 Elginfield Road
Perth South, Ontario
Situated only minutes outside the beautiful Stonetown of St. Marys, this four-bedroom, 1 1/4 story home offers the perfect opportunity to create your dream country retreat. Set back off of a paved road, this tranquil home sits on a peaceful 1.108-acre lot surrounded by mature trees and natural beauty. Follow the long private laneway to your own slice of rural paradise, where you'll find a spacious yard with endless potential a future detached shop or garage, gardens, outdoor entertaining, or simply enjoying the serenity of country living. Inside, the home offers a functional layout with a 4-piece bathroom , eat in dining room, living room and main floor laundry. Whether you're a first-time buyer, a young family, or someone dreaming of life outside the city, this property offers space, privacy, and a chance to create something truly special. (id:56591)
RE/MAX A-B Realty Ltd
120 Sebastian Street
Blue Mountains, Ontario
Welcome to your dream home on the shores of Georgian Bay! This newly built masterpiece not only offers unparalleled panoramic views of both the bay and Georgian Peaks Ski Club, but it is also only steps away from each. Every detail has been thoughtfully designed to combine luxury, convenience, and showcase the natural beauty of Southern Georgian Bay. Step inside to an open concept main floor bathed in natural light, courtesy of floor-to-ceiling windows and doors that frame breathtaking views at every turn. The custom kitchen is a chefs delight, seamlessly flowing into a spacious dining area and a living room anchored by a beautiful, one-of-a-kind wood burning fireplace and oversized glass pocket doors that lead out to the covered patio. Heated polished concrete floors set a modern tone throughout the main living spaces. Upstairs, discover four bedrooms, each offering serene views of Georgian Bay. The primary suite is a sanctuary, featuring a walk-in closet, a luxurious five-piece ensuite, and a meditation loft that invites relaxation after a long day on the slopes. A second-floor family room and dedicated laundry add practicality and comfort to everyday living. This fully automated home is equipped with a state-of-the-art Lutron system, ensuring effortless control over lighting and ambiance. Outside, a smart snow melt system keeps your driveway and walkway clear, while ample storage in the garage and a mudroom with a stacked washer/dryer complete this exceptional offering. Wide plank hardwood floors grace the second level, underscoring the quality craftsmanship throughout. Don't miss the opportunity to experience luxury living in a home that harmonizes modern conveniences with all Blue Mountains has to offer. Schedule your private tour today and imagine the possibilities of life on the shores of Georgian Bay. (id:56591)
Royal LePage Signature Realty
117 Tekiah Road Nw
Blue Mountains, Ontario
Drenched in natural light and designed with timeless elegance, this open-concept home spanning 3,426 sq ft of total living space, is a rare blend of luxury and lifestyle.Overlooking a shimmering saltwater pool and backing onto the serene Georgian Trail,the property offers a private, beautifully landscaped yard complete with a four-season perennial garden, premium stone walkways, gazebo, tranquil sitting area, and a cascading waterfall, creating our own outdoor sanctuary. Inside, the gourmet kitchen is a chefs dream, featuring a six-burner gas stove, pot filler, under counter microwave, built-in fridge and freezer, whisper-quiet dishwasher, floating shelves, and an eye-catching quartz island with gold accents that add just the right touch of glamour. The walk-in pantry is ideal for entertaining, with ample storage for everything from dried goods to oversized serving platters.The open-concept living room is anchored by a cozy gas fireplace and framed by oversized windows that offer stunning views of the pool and backyard oasis, creating the perfect setting for both relaxed nights in and lively gatherings. Exquisite craftsmanship is evident throughout, from the soaring nine-foot doors and substantial baseboards to the upgraded hardwood flooring on both the main and upper levels. The show-stopping floating staircase makes a striking first impression in the grand entryway. The freshly finished lower level offers incredible flexibility with a spacious entertainment area,wet bar, full bathroom, two additional bedrooms, and a dedicated space for a second laundry,perfect for hosting guests, family, or live-in support.Located just minutes from the charming town of Thornbury, world-class golfing at Georgian Bay Golf Club, the sparkling shores of Georgian Bay, and Ontario's top ski clubs including Georgian Peaks, Craigleith, Alpine, Osler, and Blue Mountain Resort. Whether you're seeking four-season adventure or refined relaxation, this home places you at the heart of it all! (id:56591)
Century 21 Millennium Inc.
3 Green Brae Crescent
Huron-Kinloss, Ontario
Welcome to Summerwood! This charming Log Home with In-Law Suite in Blairs Grove. This stunning home offers two separate living spaces perfect for multi-generational living or rental income potential. With a 1050 sq. ft. - 2-bedroom apartment. The large apartment boasts above-grade windows, gas fireplace, and two walkouts to the backyard, a bright and inviting space.The main-floor 3-bedroom, 1.5-story home features an expansive primary bedroom with gas fireplace leading into a luxurious ensuite bathroom, complete with an oversized soaker tub and modern glass-enclosed shower. Designed for comfort and entertaining, the open-concept kitchen with island flows seamlessly into the Dining area and Great Room, where vaulted ceilings and a central wood-burning stove create a cozy atmosphere. The second floor offers two additional bedrooms, bringing the total upper-level living space to 1,775 sq. ft. Step outside to enjoy the large raised deck overlooking the private treed backyard, ideal for outdoor gatherings, The separate 1.5 car garage adds a storage loft or workshop. Nestled in the sought-after Blairs Grove community near Lurgan Beach, this unique log home is just a short drive to Kincardine, local amenities, and scenic trails. Don't miss this rare opportunity! Call your REALTOR today to schedule a private viewing. (id:56591)
RE/MAX Land Exchange Ltd.
8720 15 Side Road
Erin, Ontario
Welcome to a rare opportunity to own an impeccably designed bungalow that combines elegance, durability, and lifestyle in one extraordinary package. This sprawling 3,000 sq. ft. home is nestled on just under 2 acres of private, manicured land, offering both the peace of rural living and the sophistication of high-end construction. Built with energy-efficient and ultra-durable Insulated Concrete Form (ICF) wall construction, this home offers unmatched insulation, soundproofing, and structural strength. Step onto the stunning timber-framed wrap-around porch, where rustic craftsmanship and architectural detail make a bold first impression.Inside, you're greeted with 10-foot ceilings that amplify the natural light and sense of space throughout the main floor. The open-concept layout is ideal for entertaining or simply enjoying the spaciousness of your surroundings. At the heart of the home lies a chefs kitchen that truly delivers - complete with high-end appliances, an oversized island, and an enormous walk-in pantry that could double as a prep kitchen. The main floor features 3 generous bedrooms, each with its own private ensuite bathroom, providing ultimate comfort and privacy for family and guests alike. The primary bedroom is a serene retreat, with luxurious 5pc bathroom, sitting area and walk-in closet.The fully finished basement expands your living space significantly, offering limitless options for big-screen theatre, home office, fitness, or multi-generational living.Step outside to your backyard paradise, where you'll find a saltwater in-ground pool with patio and plenty of space for lounging, grilling, or hosting summer gatherings. The expansive yard offers room for kids to play, pets to roam, or future additions like a workshop or garden suite.Located just minutes from town amenities but far enough to enjoy privacy and nature, this one-of-a-kind bungalow offers the perfect blend of modern luxury and timeless craftsmanship. (id:56591)
Royal LePage Royal City Realty
74318 Homestead Heights Drive
Bluewater, Ontario
ABSOLUTELY CHARMING LAKESIDE HOME NEAR BAYFIELD!! Nestled in the peaceful community of Homestead Heights, this meticulously maintained year-round home is a true standout. Featuring an open-concept layout with soaring cathedral ceilings, heated ceramic floors, and an abundance of windows, natural light floods every room. The oversized kitchen with center island flows effortlessly into the spacious family room, highlighted by a cozy gas fireplaceperfect for entertaining or relaxing. Enjoy quiet mornings or evenings in the inviting sunroom, and step through the terrace doors to a beautiful stamped concrete patio. The generous primary bedroom includes a private ensuite, while two additional guest bedrooms share a well-appointed 4-piece bath. Main-floor laundry provides direct access to the attached double garage.. Additional features include natural gas in-floor heating, A/C, high-speed fibre internet, and included appliances. Furnishings are also available. The low-maintenance exterior is complete with a welcoming covered front porch and a concrete driveway offering ample parking. Approximately 2,500 sq.ft including garage. Just a one-minute walk to beach access, and only minutes from wineries, breweries, golf courses, marinas, and the shops and restaurants of Bayfield. Wonderful Curb Appeal (id:56591)
RE/MAX Reliable Realty Inc
209713 26 Highway
Blue Mountains, Ontario
Nestled in one of Ontario's most coveted four-season destinations, this custom-built 4,000 sq. ft. waterfront estate combines refined luxury with unparalleled natural beauty. Framed by panoramic views of the Niagara Escarpment, private ski clubs, and the shimmering waters of Georgian Bay, the property offers a perfect blend of serenity and adventure. Located just 5 minutes from the heart of Blue Mountain Village and 3 minutes to both Craigleith and Alpine Ski Clubs, you'll have effortless access to the area's premier skiing, snowshoeing, hiking, cycling, shopping, and dining. Whether you're enjoying après-ski in the village or exploring scenic trails, every season offers something magical. Inside, the home comfortably sleeps up to 12 guests across 5 spacious bedrooms and 5 modern bathrooms. The open-concept interior is straight out of a magazine, featuring:- A gourmet chef's kitchen with high-end appliances and sleek finishes- Bright, contemporary living and dining areas designed for both relaxation and entertaining- Expansive windows and sightlines that frame the natural beauty outsideStep onto one of two stunning outdoor patios to take in sweeping views of the Bay, or unwind by the water's edge with a glass of wine and good company. Whether you're hosting family and friends or enjoying a quiet retreat, this home is your ultimate year-round escape. (id:56591)
Royal LePage Locations North
11 Mallory Beach Road
South Bruce Peninsula, Ontario
Welcome to your next chapter on the Bruce Peninsula where big views and quiet living come together. This charming 4-bedroom bungalow is perched perfectly above Colpoys Bay with a panoramic water view that never gets old. Whether you're sipping morning coffee on the deck or unwinding inside, the bay is your constant backdrop. Step inside to find a sun-filled open-concept layout with a warm wood-accented kitchen, seamless flow into the dining area, and cozy spaces to relax. Floor-to-ceiling windows in the living room flood the home with natural light and showcase that incredible view. The vaulted ceilings, exposed beams, and wood-burning stove add the perfect touch of rustic charm. The lower level is ready for your vision with a full walkout to a covered patio and stonework leading to beautifully landscaped gardens. Whether you're expanding the living space or keeping it for storage and hobbies, there's room to grow. Outside, enjoy the double-wide concrete driveway, detached garage, and a gazebo nestled among gardens. This home is move-in ready and offers comforts like ductless cooling, metal shake roof, water filtration system, and central vac. Located on a quiet stretch of the Peninsula, you're just a short drive to Wiarton and surrounded by some of the best fishing, hiking, and boating in the area. This is more than a home, its your waterfront escape. *Waterfront road between. (id:56591)
Keller Williams Realty Centres
65 Cherokee Lane
Ashfield-Colborne-Wawanosh, Ontario
Look what has come on the market! A spacious 2+ bedroom, 2 bathroom year round Northlander home is now being offered for sale at 65 Cherokee Lane in the desirable and highly sought after land lease adult lifestyle lakefront community known as Meneset on the Lake. This well maintained, super functional interior floor plan consists of an open concept kitchen with loads of cabinetry, dining room with space for a sideboard and cozy yet elegant living room with a natural gas fireplace. Privacy is ensured at the back of the home where you will find the primary bedroom with lots of closet space and a 3 piece ensuite bathroom. Guests may enjoy their own space with the main 4 piece bathroom and bedroom footsteps apart. The new Buyer will enjoy the additional sitting room or could easily be used as a 3rd bedroom with backyard access. Take note of all the storage space across from the hallway laundry closet, water softener (rented) and owned hot water heater. The home is heated with a new forced air natural gas furnace and central air conditioning (2021). In 2015 all carpet was replaced throughout, new shingles/roof, new water heater purchased and pipes under the home have been insulated. Exterior features include a double paved driveway, beautiful mature lot, partially covered front entrance deck and private garden/patio area with a shed to store off season items or make into your workshop. This is the perfect home for Buyers wanting lots of living space, lakeside living and close to the Town of Goderich. Meneset on the Lake is a lifestyle community with an active clubhouse, drive down immaculate beach, paved streets, garden plots and outdoor storage. When lifestyle, simplicity and an incredible private drive-able beach are your goals, consider this home as your next purchase! (id:56591)
Royal LePage Heartland Realty
81 Lockerbie Crescent
Collingwood, Ontario
Situated on a quiet crescent in Mountaincroft, this beautiful property is set back on a premium pie-shaped lot in one of Collingwood's most desirable neighbourhoods. At 2,200 sq/ft above, this upgraded Carrington model is the most popular floor plan in the development, boasting a spacious open-concept layout ideal for modern family living. Step through the 36" wide front door into a welcoming foyer featuring an elegant oak staircase and soaring 9-ft ceilings. The main floor features hardwood throughout and is complemented by a cozy gas fireplace in the living room and oversized windows that flood the living space with natural light. The heart of the home is the gourmet kitchen, upgraded with high-end cabinetry, a large island, soft-close drawers, pots & pans drawers and premium appliances. Glass double doors from the dining area lead to a new deck with privacy, perfect for summer gatherings. Upstairs are three generously sized bedrooms; the primary suite is a luxurious retreat offering sunset views, a large walk-in closet and stunning ensuite complete with 6' soaker tub, double sinks, quartz counters and glass shower. Additionally, the primary has been designed with soundproofed walls to ensure peace and quiet. A convenient second-floor laundry room completes this level. The pristine unfinished basement offers incredible potential with 8-ft ceilings, large egress windows, a cold cellar and a separate side entrance perfect for a future in-law suite or a rental unit. An additional feature includes a double-car garage with a 16-foot single garage door and automatic opener. This immaculate property blends functionality, comfort and modern elegance - the perfect family home in an incredible neighbourhood. (id:56591)
Royal LePage Locations North
7 Purple Hill Lane
Clearview, Ontario
Discover your own private retreat in this 4,297 sqft resort-style home set on 1.84 acres of beautifully landscaped grounds. With a 3-car garage, 12 perennial gardens, irrigation, custom lighting, inviting gathering areas + a private forest with direct trail access, this property is designed for luxury living. The expansive stone patio is an entertainers dream, featuring a gazebo, water feature, outdoor BBQ kitchen, stone slab bar with barn beam accents, ShadeFX Sunbrella retractable canopy & a stunning barn board wall. Relax by the propane fire bowl, in the heated salt-water pool with composite decking, or under the outdoor cedar shower. Inside, refinished hardwood floors, crown molding & exposed barn beams create a warm, timeless feel. A built-in Sonos sound system with 10 zones & 88 pot lights set the perfect mood. The chefs kitchen boasts a 4.5' x 10.1' Cambria stone island, Creemore beer taps, bar fridge & stainless steel appliances. The formal dining & family rooms each offer wood-burning fireplaces & patio walkouts, ideal for gatherings. The main floor features 3 unique bedrooms, including a spa-style bath with a walk-in glass shower, floating tub, double vanities & a custom feature wall. The master suite includes a walk-in closet, private patio, ensuite with walk-in shower & double sinks, plus direct access to a 4-season solarium for peaceful relaxation. The main floor laundry/mudroom offers patio access, a powder room & a deluxe 6-person sauna. A custom staircase leads to a loft with 2 bright bedrooms, large windows & ductless HVAC. The finished lower level adds a spacious rec room, 3-piece bath, storage & room for a gym or bedroom. Every element has been thoughtfully curated, making this home a true luxury escape built for both relaxation & entertaining. (id:56591)
Royal LePage Locations North
45 Holly Meadow Road
Barrie, Ontario
Stunning 4-Bedroom Home in Desirable Holly - Welcome to this beautifully appointed 4-bedroom, 4-bathroom home in the sought-after, family-friendly neighbourhood of Holly. Recent updates include a new furnace (2024), new front & patio doors (2024), freshly paved driveway, newer carpeting (2021), roof (2018) & several updated windows. From the moment you step inside, you'll be greeted by a spacious foyer w/ elegant tumbled marble floors. A wheelchair-accessible main-floor powder room adds convenience & connects to the laundry room. The living room, featuring hardwood floors, offers a picturesque view of the landscaped front yard & newly laid walkway, while the dining room is perfect for hosting family & friends.The tumbled marble continues into the tastefully updated eat-in kitchen, complete w/ modern cabinetry, solid surface countertops, a sleek back splash & custom California shutters. Adjacent to the kitchen, the inviting family room features a fireplace w/ a brand-new wooden mantle & overlooks the backyard, also adorned w/ California shutters.Step outside to the fully fenced backyard, lovely patio & beautiful gardens - an ideal space for relaxing or entertaining. Upstairs, the spacious primary bedroom boasts a walk-in closet & 4PC ensuite w/ a relaxing soaker tub. Three additional bedrooms & a main 4PC bathroom complete the second level.The freshly painted basement offers a versatile space for entertainment or play, featuring a 2PC bathroom w/ a rough-in for a shower. Additional highlights include a 2-car garage w/ inside entry. Ideally located just steps away from an entrance to the Ardagh Bluffs hiking trails, this home offers the perfect blend of nature & convenience. Families will also love being within walking distance to both public and Catholic elementary and secondary schools. With nearby parks, amenities & a welcoming community, this move-in ready home is an exceptional opportunity in one of Barrie's most desirable neighbourhoods. (id:56591)
Royal LePage Locations North
4 Meadowlark Way
Clearview, Ontario
This is it! Get settled before ski season. Welcome to 4 Meadowlark Way, a rare offering in one of the area's most exclusive communities of just 44 estate lots, minutes from Osler Bluff Ski Club, Blue Mountain Resort, and Downtown Collingwood. Set on a private 1-acre property, this Windrose Estates custom-built home offers over 6,400 sq ft of finished space. The gourmet kitchen features high-end appliances, a servery, and a butler's pantry with a wet bar, ideal for entertaining. Don't miss the glassed-in wine room! The primary suite is a true retreat with its own entry hall, office/laundry room, walk-in closet, and spa-like ensuite. With 5 bedrooms (including one on the main level) and 6 bathrooms, there's plenty of room for family and guests. The basement is well-suited for a nanny suite or multigenerational living. Additional features include an oversized triple-car garage, spacious mudroom, and abundant storage for all your gear. The landscaped grounds showcase flagstone walkways and patios, composite decks, armour stone with water features, and space for a future pool framed by mature evergreens for year-round privacy. The community also offers shared green space with trails and a park. Enjoy escarpment views, ski hill lights, and Blue Mountain fireworks right from your backyard. Creative financing considered. The perfect year-round retreat or full-time residence! Hurry and get in before the snow flies! (id:56591)
Royal LePage Rcr Realty
10 Water Street
Collingwood, Ontario
In the Heart of Ontario's Four-Season Playground, tucked away next to the waterfront, this hidden enclave of homes is one of Collingwood's best-kept secrets - accessible via the scenic boardwalk trail system. From your doorstep, enjoy a short stroll to a thriving commercial district filled with brew pubs, restaurants, boutique shops, and everyday conveniences. The trail system also connects you to Collingwood's Arboretum, a seasonal splash pad, family parks, and the popular waterfront amphitheatre. Walk to Mountain View Public School, Heritage Park with its Aquatic Centre, skatepark, ball diamonds, and dog park - everything your family needs is just minutes away. This spacious five-bedroom, two-bathroom home features three separate living areas and a beautifully designed kitchen, making it perfect for growing families, multi-generational households, or professionals working from home. Bold colours, artistic touches, and abundant natural light create a warm, welcoming atmosphere that feels uniquely yours. Whether you're drawn by the area's natural beauty, community charm, or year-round recreational opportunities, this home offers it all - a rare blend of comfort, style, and location. (id:56591)
Chestnut Park Real Estate
562 Oxbow Crescent
Collingwood, Ontario
Welcome to 562 Oxbow Crescent, a tastefully renovated end-unit townhome nestled in a quiet, tree-lined pocket of the sought-after Living Stone Resort. Offering a perfect blend of modern updates and natural surroundings, this home enjoys an unbeatable location just minutes from downtown Collingwood, Blue Mountain Resort, Alpine, Craigleith and Osler ski clubs, as well as local beaches, trails, shops, and restaurants.The main floor has been thoughtfully designed with open-concept living in mind. At its heart is the renovated kitchen (2023), complete with oven with stove top, additional wall oven, oversized butcher block eat-in counter, abundant cabinetry, a contemporary backsplash, and upgraded lighting. The dining area opens seamlessly into an oversized living room, where a wood-burning fireplace provides a warm focal point. New sliding doors extend the living space outdoors to a covered patio, ideal for private gatherings or quiet relaxation. A renovated powder room on this level adds both style and convenience. Upstairs, the home offers four spacious bedrooms, highlighted by a luxurious primary suite. Its renovated ensuite bathroom (2023) features heated floors, a glass walk-in shower, a new vanity, and elegant gold-accented fixtures. From the primary, step directly onto a brand-new terrace (2024) spanning the width of the homean inviting spot for morning coffee or unwinding in the evening. Three additional bedrooms provide versatile options for family or guests, while the renovated four-piece bathroom impresses with heated floors, modern finishes, and a built-in tiled niche. Notable updates include all-new windows (2022) and a double-sized storage shed offering ample room for skis, bikes, and seasonal gear. Combining stylish renovations, a functional layout, and close proximity to the areas premier four-season amenities, this property is equally suited as a full-time residence, weekend escape, or investment opportunity. (id:56591)
Sotheby's International Realty Canada
8 Bridle Road
Penetanguishene, Ontario
Opportunity awaits with this spacious 3+ 2 bedroom bungalow with in-law suite, ideally located in one of Penetanguishene's most sought-after family friendly neighborhoods. This home features hardwood floors throughout, a large eat-in kitchen with a walk-out to the back deck with a private backyard that backs onto a convenient bike trail, and a fully finished in-law suite with a cozy gas fireplace - offering flexible living arrangements ideal for extended family, guests, or potential rental income. Just minutes from local schools, parks, and the historic downtown waterfront, this home offers the perfect balance of comfort, convenience, and charm. Whether you're a growing family in need of more space, downsizers seeking main-floor living, or an investor looking for a great opportunity and flexible closing, this home has it all. (id:56591)
Keller Williams Co-Elevation Realty
