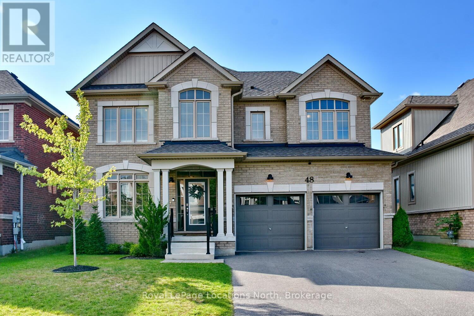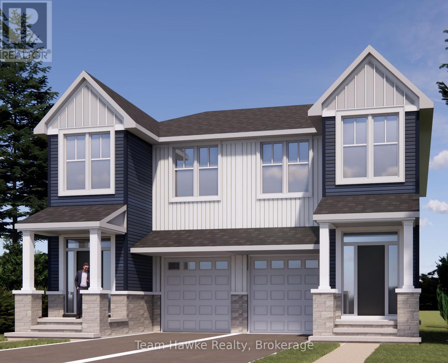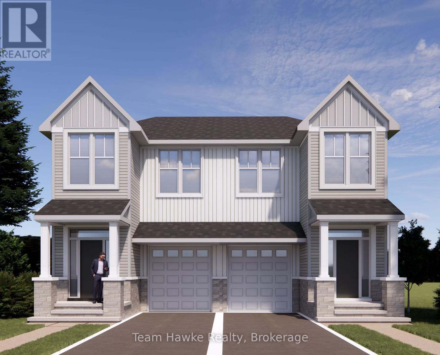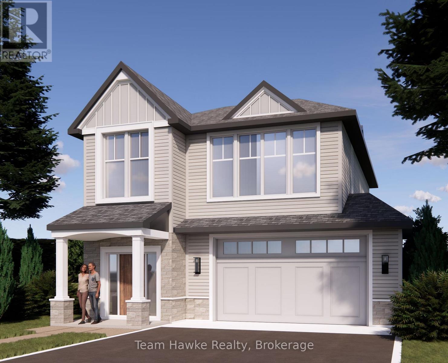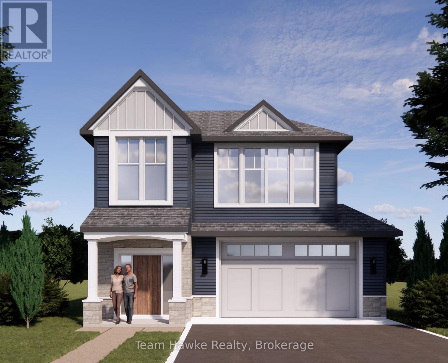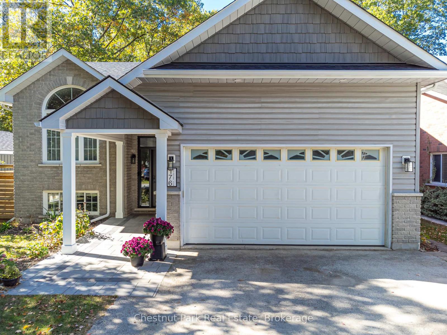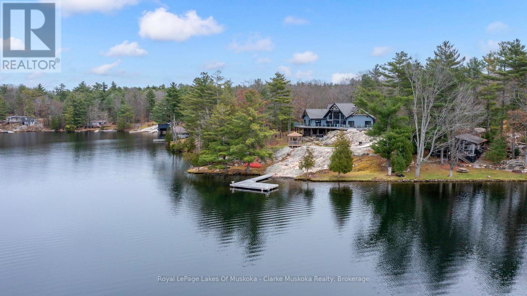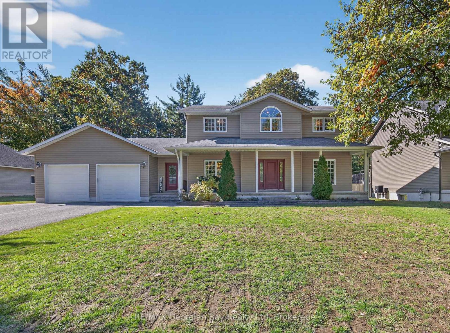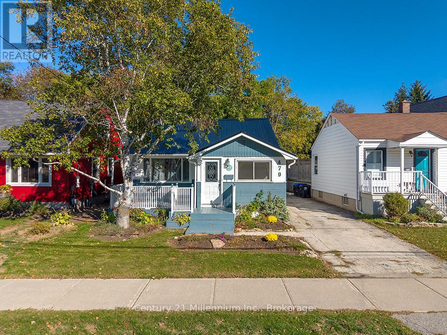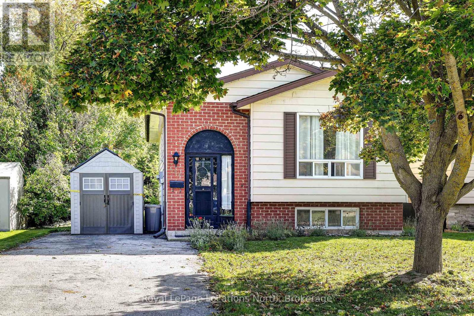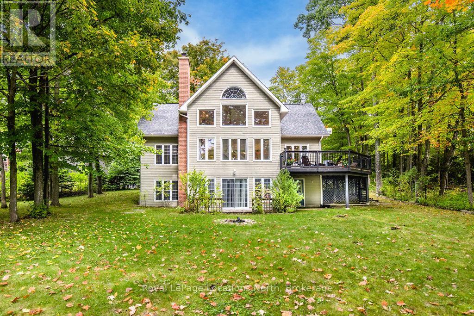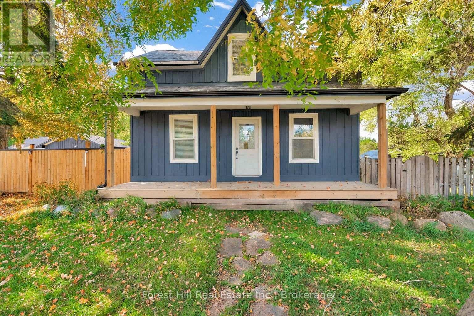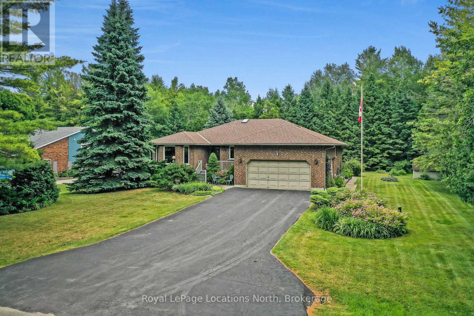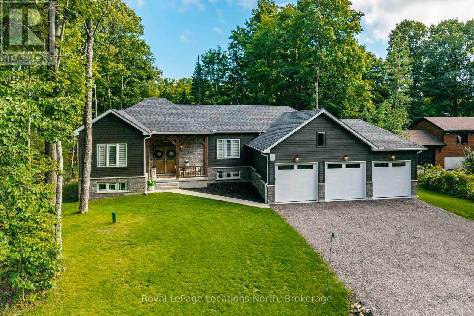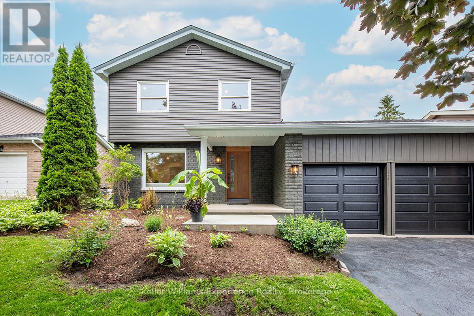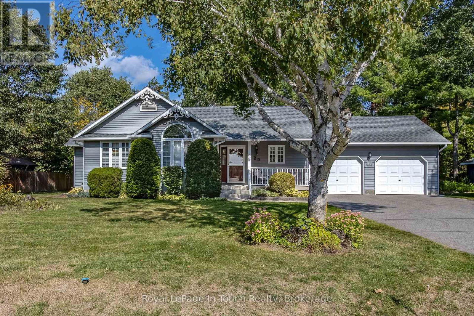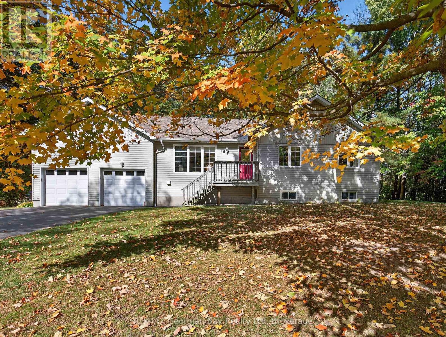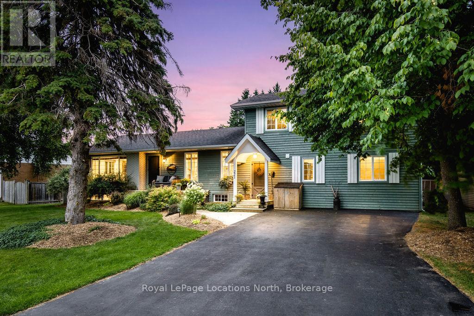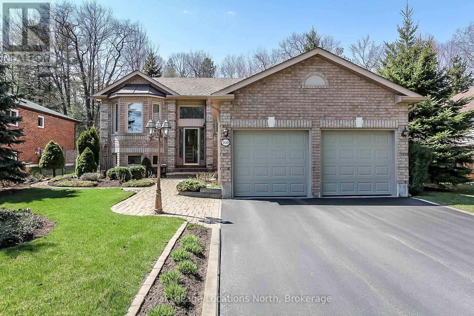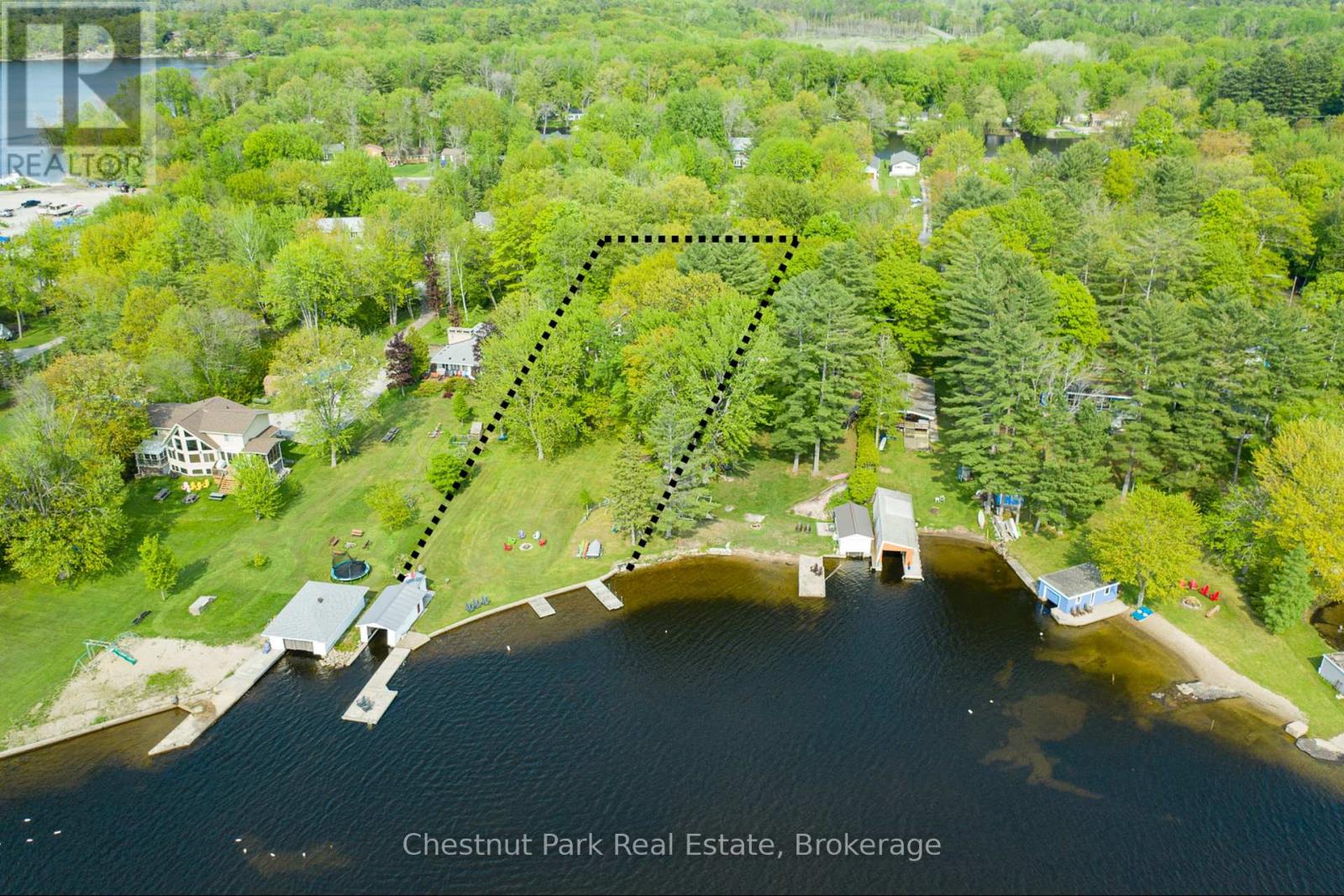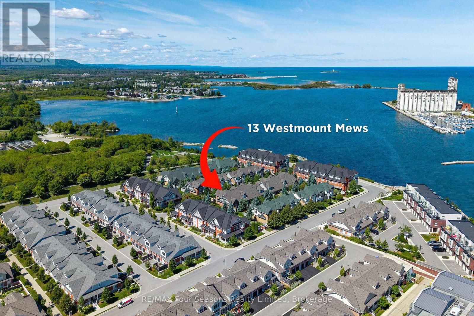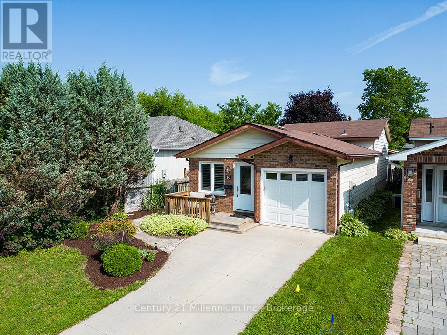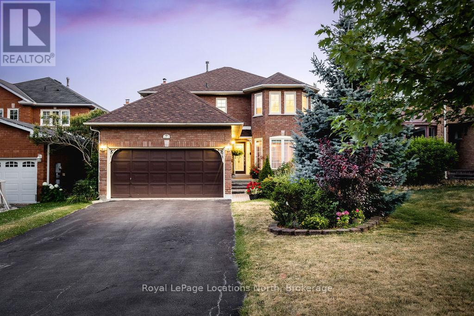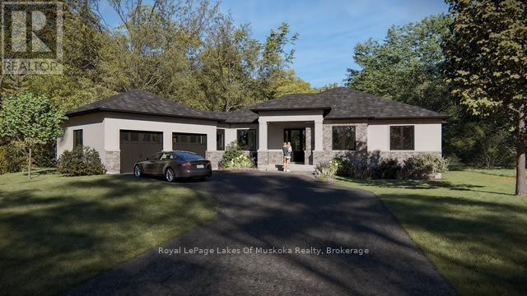48 Mclean Avenue
Collingwood, Ontario
Welcome to this stunning Collingwood residence, a home that perfectly blends style, comfort & convenience. Thoughtfully designed w/ over $100,000 in enhancements, this property is set in one of the areas most desirable neighborhoods- an ideal location for families, professionals, & anyone who wants to enjoy the very best of 4-season living. W/ 4 beds & 3 baths, the home offers both functionality & flexibility for today's lifestyle. The main floor impresses w/ an open-concept design & natural light streaming through oversized windows. Rich hardwood floors & ceramic tile create a seamless flow, while custom touches such as shiplap accent walls & upgraded cabinetry infuse the home w/ warmth & character. Modern light fixtures w/ dimmer controls add both ambiance & practicality, enhancing the inviting atmosphere. The kitchen is the true heart of the home. It features an oversized island perfect for casual dining or entertaining, extended cabinetry offering exceptional storage & a full suite of stainless steel appliances that blend performance w/ style. The adjacent dining/living areas make gathering effortless, while garden doors open directly to the backyard for easy indoor-outdoor living. The primary suite boasts a walk-in closet & a 5-piece ensuite complete w/ double sinks, soaker tub, & glass shower. 3 additional beds provide ample space for children, guests, or a home office. The fully finished basement expands the living area, offering a generous family room & plenty of storage. The property is fully fenced & showcases a new deck- perfect for summer BBQs. Schools & local restaurants are w/in walking distance, while golf, Blue Mountain & Georgian Bay's sparkling waterfront are just a short drive away. Whether you're a skier, golfer, hiker, or simply someone who enjoys the beauty of Georgian Bay, this home places you at the center of it all! Beautifully upgraded, thoughtfully maintained & ideally situated, this Collingwood home is ready to welcome its next owners!! (id:56591)
Royal LePage Locations North
2a - 319 Gervais Street
Midland, Ontario
Experience modern living at The Pines, a thoughtfully planned new development in Midland's beautiful west end. These semi-detached homes feature approximately 1,583 square feet of functional, open-concept design, highlighted by 10-foot main-floor ceilings, modern finishes, and the opportunity for buyers to personalize their space. Perfectly positioned near Georgian Bay and just minutes from the hospital, schools, and shopping, The Pines offers the convenience of in-town living within a peaceful, walkable neighbourhood. Whether you're starting out, settling down, or seeking a fresh start, this community provides a welcoming place to call home. Bring your ideas to life and experience the charm of Midland living! (id:56591)
Team Hawke Realty
1a - 319 Gervais Street
Midland, Ontario
Experience modern living at The Pines, a thoughtfully planned new development in Midland's beautiful west end. These semi-detached homes feature approximately 1,583 square feet of functional, open-concept design, highlighted by 10-foot main-floor ceilings, modern finishes, and the opportunity for buyers to personalize their space. Perfectly positioned near Georgian Bay and just minutes from the hospital, schools, and shopping, The Pines offers the convenience of in-town living within a peaceful, walkable neighbourhood. Whether you're starting out, settling down, or seeking a fresh start, this community provides a welcoming place to call home. Bring your ideas to life and experience the charm of Midland living! (id:56591)
Team Hawke Realty
Lot 3 - 319 Gervais Street
Midland, Ontario
Welcome to The Pines, Midland's newest west-end community, where modern design meets small-town charm along the shores of Georgian Bay. These detached homes offer approximately 2,000 square feet of stylish, open-concept living with 10-foot ceilings on the main floor, quality finishes, and an opportunity to bring your own vision to life. Set in a quiet, family-friendly neighbourhood, The Pines offers the perfect blend of comfort and convenience, just minutes from Georgian Bay General Hospital, schools, shopping, and everyday amenities. Enjoy life in a thriving town known for its waterfront trails, vibrant arts scene, and close-knit community. Discover contemporary living in one of Midland's most sought after new developments, The Pines is where lifestyle and location come together. (id:56591)
Team Hawke Realty
Lot 5 - 319 Gervais Street
Midland, Ontario
Welcome to The Pines, Midland's newest west-end community, where modern design meets small-town charm along the shores of Georgian Bay. These detached homes offer approximately 2,000 square feet of stylish, open-concept living with 10-foot ceilings on the main floor, quality finishes, and an opportunity to bring your own vision to life. Set in a quiet, family-friendly neighbourhood, The Pines offers the perfect blend of comfort and convenience, just minutes from Georgian Bay General Hospital, schools, shopping, and everyday amenities. Enjoy life in a thriving town known for its waterfront trails, vibrant arts scene, and close-knit community. Discover contemporary living in one of Midland's most sought after new developments, The Pines is where lifestyle and location come together. (id:56591)
Team Hawke Realty
176 Melrose Avenue
Wasaga Beach, Ontario
This is the one you've been searching for. This immaculate/stunning 4 Bed property has wonderful curb appeal with the new covered entry way that the current owners have created. Quietly tucked away in a peaceful neighbourhood surrounded by mature trees in the West end of Wasaga Beach. Minutes to the Beach and only a short drive to Collingwood. Open concept Living/Dining/Kitchen with access to the oversized split level new deck in 2023, private backyard oasis complete with stunning new in 2020 14 Swim Spa, Arctic Spa Ocean Model w/party package 6 seater and which is included in the sale. The Primary bedroom is also on the main floor w/new ensuite in 2022 and direct access out onto the back deck with views of the garden/pool-tub. 2 further Beds with new flooring in 2022 and 4PC bath. Laundry & inside access to garage. Numerous upgrades have been completed by the current owners including a fully finished basement in 2019 with spacious open concept incorporating a relaxing Rec Room area with gym. A 4th bedroom and 3PC bathroom and lots of useful storage space. Oversized windows allow lots of natural light to flow-in. The peaceful back yard is ideal for entertaining and has a newer fence and a fabulous new in 2023 insulated & serviced garden shed. Oversized double car garage with plenty of storage space. New shingles 2024 with transferrable warranty. The ultimate 4 Season area with easy access to the longest freshwater beach in the world is just minutes away, golf, tennis, private ski clubs and Blue Mountain only a short drive away. (id:56591)
Chestnut Park Real Estate
3298 Seydel Lane
Severn, Ontario
Executive Waterfront Retreat on Gloucester Pool. Located on the Trent Severn Waterway, one Lock to Georgian Bay. Escape to luxury with this stunning 5-bedroom, 4-bathroom waterfront estate offering the perfect blend of comfort, elegance, and breathtaking natural beauty. Over 300 feet of pristine waterfront with spectacular summer sunset views. 5 spacious bedrooms , 4 full bathrooms, vaulted ceilings and granite outcroppings create a dramatic, elegant setting. Cozy up by the wood-burning fireplace or the propane fireplace. Heated garage with private living accommodations above ideal for guests or in-laws. Expansive oversized deck perfect for entertaining. Relax in the hot tub or under the charming gazebo. A true four-season Executive Retreat. This is a rare opportunity to own a piece of paradise whether you're looking for a luxurious family cottage, a year-round residence, or a high-end getaway. (id:56591)
Royal LePage Lakes Of Muskoka - Clarke Muskoka Realty
32 Johnston Street
Tiny, Ontario
Location Plus! Nestled on a private 1/2 - acre lot, this beautiful family home offers the perfect blend of space, comfort, and convenience - close to schools and the stunning shores of Georgian Bay. Featuring 3 + 1 bedrooms and 4 bathrooms, including a primary bedroom with a walk-in closet and ensuite. The main floor features a large custom kitchen with an island and stainless-steel appliances, an open-concept living and dining area, and a cozy family room with built-in cabinetry and a gas fireplace. Walk out to the spacious back deck - ideal for entertaining family and friends. Enjoy the convenience of upper-level laundry, a finished basement with a second gas fireplace, an attached 2-car garage with inside entry, ample parking, and plenty of storage throughout. A perfect family home in a sought-after Tiny Township location! What are you waiting for? (id:56591)
RE/MAX Georgian Bay Realty Ltd
479 Hurontario Street
Collingwood, Ontario
Charming 2 Bed, 1 Bath Home in the Heart of Downtown Collingwood! This well-located gem offers the perfect opportunity for first-time home buyers, downsizers or investors looking to add their personal touch. Featuring a detached garage with power, there's plenty of space for storage, a workshop or additional parking. Inside, you'll find a cozy functional layout ready for your vision. Enjoy the convenience of being just a short walk to downtown Collingwood's vibrant shops, restaurants, and gyms and only a quick drive to Blue Mountain Ski Resort for four-season recreation. A great location with tons of potential! (id:56591)
Century 21 Millennium Inc.
402 Seventh Street
Collingwood, Ontario
Location, Location, Location. This well appointed Raised Bungalow is walking distance to shops, restaurants, schools, parks, trails and Georgian Bay. 2 bedrooms on the Main Floor. Primary Bedroom, with sliding glass doors to big deck and deep sunny lot. The basement has 2 more bedrooms, with a recreation room and bar. New laminate flooring, porcelain tile, fresh paint. Upgraded fixtures. Great sun exposure, with colourful sunsets and a peek of Blue Mountain. (id:56591)
Royal LePage Locations North
720 Concession 15 Road W
Tiny, Ontario
Short term Rental licensed*** Investment Opportunity + Enjoy Cottage life- Best of both worlds with this impressive 3-bedroom (+ 2 additional offices/den), 3-full-bath waterview home just steps from the white sandy shores of Georgian Bay, offering panoramic views of the bay and the Blue Mountains with unforgettable sunsets from your deck. Set on a private, mature 100' tree-lined lot in the picturesque Township of Tiny, this property offers authentic cottage character with modern, turnkey details. The main living area soars with vaulted pine ceilings and rustic wood flooring, anchored by a dramatic floor-to-ceiling stone fireplace, the perfect focal point for family gatherings. An open-concept kitchen with stainless steel appliances flows effortlessly into a large dining room designed for big dinners and holiday memories. A main-floor primary bedroom with office and convenient main-level living make day-to-day life easy; the second-floor primary bedroom features vaulted ceilings and double closets for generous storage and your primary suite. The home also offers a walk-out lower level with a separate living space, private entrance and in-home laundry, ideal as an in-law suite or additional rental unit. Modern touches like glass railing on the stairs, EV charger and new decks complete the package. Licensed for Short term rentals, this 2,703+ total finished sq. ft. home is a rare combination of lifestyle, flexibility and income potential- bring the family, host guests, or try it before you buy. Reach out for financials for rental income. Comes fully furnished. Don't miss this rare opportunity. (id:56591)
Royal LePage Locations North
2824 County Road 124 Road
Clearview, Ontario
Affectionately called "The house at the top of the hill" - This is the perfect country home in the heart of Duntroon. The ideal property to live a rural lifestyle while only being a short drive down the hill into either Collingwood or Stayner. Surrounded by mature trees, this oversized, fully fenced in lot gives you tons of privacy to enjoy your backyard. So much room to garden, sit around the bonfire, walk back to the creek, or relax on the newly extended covered deck. The detached garage could be for auto enthusiasts, a woodworking shop, or an artist studio. The main house has a ton of classic country charm but is very livable and turnkey. The kitchen is an incredibly bright and inviting space with brand new oversized sliding doors to the deck and a huge island for gathering. An open dining space is perfect for a farm style table to enjoy meals with family and friends. Up a couple of steps you will wander by a upgraded full main floor bathroom and into your charming living space. This level also features a den or study that has new side by side washer & dryer with super functional laundry and utility storage space. Up the charming pine staircase you will fine your full second level with two generous bedrooms and oversized primary suite with vaulted ceiling and walk in closet full of storage. The second level has its own full bath with a soaker style tub. This home really has the turnkey functionality in addition to tons of character, charm, and interest which is a tough combination to find! You will love the house on the hill. (id:56591)
Forest Hill Real Estate Inc.
3 Kelley Crescent
Wasaga Beach, Ontario
Unbelievable value for an all-brick, custom-built home in the prestigious Wasaga Sands/Twin Creeks Subdivision. Pride of ownership exudes throughout the neighbourhood. Known as a quiet area of beautiful homes on large, well-kept lots with mature trees, this location will not disappoint [view video/virtual tour to see how private this backyard (and street) really is]. Backing onto dedicated open space parkland with no rear-yard neighbours, will make you fall in love with the privacy afforded on this mature-treed lot (measuring approximately 102' x 172'). This 1,600 sq. ft. ranch-style bungalow has no stairs inside (except to the basement), with loads of main-floor living features for comfortable living. Features include a large living/dining room area at the front of the house; an equally large family room (with gas fireplace & walk-out to deck) that is open concept with the kitchen & adjoining breakfast nook, all overlooking the gloriously private rear yard; 3 generously sized bedrooms (or 2 + den/office); 2 full baths & a laundry room (with entrance to the large, 23' x 23' double garage). This house also has a mostly finished basement (only a couple of storage areas & a workshop that are unfinished). Rooms downstairs include a family/recreation room (with a gas fireplace/stove) that is open to the games room, a 4th bedroom, a 3rd full bathroom, a workshop (with pass-through access to the garage), & lots of room for storage too. Upgrades include a central air conditioner (2024), gas furnace, shingles, 2 gas fireplaces, the all-brick exterior, low-maintenance vinyl windows, and a double-wide paved drive (room to park 6 or more cars). Neighbourhood amenities include walking trails, tennis & pickleball courts, a baseball diamond, a jogging track, a toboggan hill, and playground areas. This home is located within a short drive (or bicycle ride) of the beautiful sandy shores of the longest freshwater beach (Wasaga Beach) along the shores of stunning Georgian Bay. (id:56591)
Royal LePage Locations North
15 Pinecone Avenue
Tiny, Ontario
Welcome to Pinecone Ave, a quiet picturesque street in Tiny- where refined living meets the relaxed pace of life by Georgian Bay. This exceptional bungalow offers the perfect combination of modern craftsmanship, timeless style & practical design, making it an ideal choice for those seeking either a full-time residence or a peaceful retreat just minutes from the water. From the moment you step inside, you'll notice the attention to detail & quality finishes that set this home apart. Wide plank engineered hardwood floors extend across the open-concept main living space, creating a sense of warmth & continuity. At the heart of the home is a custom-designed kitchen featuring sleek quartz countertops, an oversized island with abundant storage & thoughtful design elements that make both everyday cooking & entertaining effortless. The kitchen seamlessly flows into the dining/living areas, where tall windows welcome natural light & a dramatic floor-to-ceiling fireplace serves as the inviting focal point of the room. Step outside to your tranquil backyard. The spacious deck is complemented by a large metal gazebo, offering the perfect spot for summer gatherings. The 3-car garage provides plenty of room for all your toys, while the full-height unfinished basement offers endless potential to design the space you've always imagined. & of course it's ICF construction. This property is more than just a house, it's a lifestyle. Located minutes from sandy beaches, scenic trails & peaceful parks, you'll have endless opportunities to enjoy the outdoors. Imagine days spent swimming, kayaking, or paddleboarding on the Bay, followed by evenings gathered around the fireplace or relaxing on the deck under the stars. With its seamless blend of modern comfort, low-maintenance living & proximity to everything that makes Tiny such a beloved community, this bungalow is a rare find. This coastal vibe bungalow is waiting for its next owner to enjoy all that Georgian Bay living has to offer!! (id:56591)
Royal LePage Locations North
14 Mariposa Drive
Orillia, Ontario
Fully Renovated Home in Orillia Modern Luxury Meets Timeless Craftsmanship in this fully renovated home! Welcome to this exceptional, turn-key residence located in beautiful Orillia. Thoughtfully reimagined from top to bottom, this fully renovated home offers a rare blend of high-end upgrades, classic design elements, and everyday functionality. Step through the striking fir wood front door and into a space where every detail has been carefully curated. The main level features newly installed engineered oak hardwood flooring and a custom wood staircase with an artisan-crafted railing, setting the tone for a warm and sophisticated interior. The heart of the home is the beautifully appointed kitchen, showcasing solid wood cabinetry, elegant quartz countertops, and brand-new stainless steel appliances. Whether you're hosting guests or enjoying a quiet evening in, this space is as functional as it is stylish. Upstairs, the bedrooms are bright and welcoming, and the home is complemented by two fully renovated bathrooms featuring contemporary fixtures and finishes. The fully finished basement adds versatile living space with luxury vinyl plank flooring, perfect for a family room, home office, or guest suite. The basement also features laundry rough ins in the utility room. Recent mechanical upgrades include a brand-new HVAC system and HRV, central air conditioning, updated electrical, and a new sump pump, offering comfort and confidence for years to come. Additional highlights include new windows, a spacious two-car garage with new doors and an auto garage door opener, and a newly constructed backyard deck ideal for summer entertaining or morning coffee. This move-in-ready gem is more than a home - it's a lifestyle. Experience refined living in one of Orillia's most desirable communities. (id:56591)
Keller Williams Experience Realty
29 Mary Jane Road
Tiny, Ontario
JEFFREY ALAN ROBINSON and THE ESTATE of CLARENCE HENRY (id:56591)
Royal LePage In Touch Realty
56 Becketts Side Road
Tay, Ontario
Country Charm on 6 plus Acres! Check this out. This inviting bungalow offers the perfect blend of privacy and convenience - centrally located between Midland, Barrie, Orillia, and just minutes to Hwy 400, beautiful Georgian Bay, all scenic trails and more. Perfect for all boaters, snowmobilers, and skiers. The main floor features a bright living room and a kitchen/dining room combo that opens to a deck with a hot tub ideal for entertaining family & friends or just relaxing. The home includes 3 + 1 bedrooms and 3 bathrooms, including a primary ensuite. The fully finished basement offers a spacious rec room, office area, and large laundry room. Enjoy peace of mind with a generator system, forced air gas, central air, HRV system, water softener, 2-car garage, paved drive, and plenty of outdoor space for gardening, play, or simply soaking up the tranquil surroundings. A true country retreat with modern comforts - ready to welcome you home! What are you waiting for? (id:56591)
RE/MAX Georgian Bay Realty Ltd
221 Jane Street
Clearview, Ontario
DETACHED SHOP + SECOND DRIVEWAY. In Law capability. Welcome to this charming piece of paradise in the heart of Stayner. Nestled on a PRIVATE 93' x 158' lot surrounded by mature trees, this beautifully updated 4-bedroom, 4-bathroom home offers exceptional space, comfort, and privacy. The backyard is an entertainers dream featuring an above-ground pool with a large composite deck, hot tub, outdoor kitchen, dining area, lounging zones, and a cedar sauna. A cozy she shed adds the perfect escape for quiet moments. One of the standout features is the detached oversized garage/shop with soaring ceilings, hydro, and its own driveway is deal for a workshop, home business, or extra storage. There's also ample room to park boats, trailers, or multiple vehicles. Inside, the home impresses with a stylish front mudroom/laundry with barn door, two bedrooms, and a full bathroom on the entry level. The main floor offers a spacious dining area with room for a harvest table, a classic kitchen with quartz counters, farmhouse sink, breakfast bar, and stainless steel appliances, along with a large living room and sunken family room with vaulted ceilings, gas fireplace, built-ins, and walkout to the backyard. The primary suite includes a Juliet balcony, 4-piece ensuite, and a 2024 custom closet system. The lower level adds even more living space with a rec room, new wet bar with wine fridge and butcher block counters, a 3-piece bath, and an exercise room across from the sauna. Additional highlights include an RO water system, 2015 AC and furnace, extra attic insulation, built-in sound system, and a full renovation completed in 2002. Looking for a unique home that is meticulous- this is the one! (id:56591)
Royal LePage Locations North
160 Fernbrook Drive
Wasaga Beach, Ontario
If you are looking for a super-private backyard, then look no further. This beautifully maintained 3-bedroom, 3-bathroom raised bungalow is situated on a premium lot (backing onto thousands of acres of provincially owned/protected woodlands) in a highly sought-after neighbourhood of quality homes. This 1,400 sq. ft. (Corvette Model) home offers a very private setting with its well-treed, fenced yard and has a double-car garage and a full basement too. Other main floor features include a formal living room, a separate dining area, and a crisp/clean kitchen (with breakfast nook) with sliding doors to the rear deck. In addition to multiple interior updates, this home also has upgraded insulation in the attic (2023); a newer furnace (2019); bathroom & kitchen upgrades; a paved driveway (2017); wood & tile flooring (2015); windows & doors (2005-2015); shingles (2011); and the list goes on and on. Other notable features include extensive use of crown moulding throughout; 6 appliances; a mostly finished basement (the only area not finished is the salon/storage areas); an insulated double-car garage (with newer insulated garage doors); an in-ground lawn sprinkler system; interlocking brick walkways; and a large rear deck with a manual awning & two sets of patio doors (eating area & primary bedroom) overlooking that incredibly private rear yard. The floor plan offers a main floor laundry room (that can easily be converted back to a 3rd bedroom on the main floor). (id:56591)
Royal LePage Locations North
3547 Lauderdale Pt. Crescent
Severn, Ontario
HIGHLY COVETED *SPARROW LAKE* SUNSET SHORE LAKEHOUSE with easy year round, paved municipal road access. This custom built year round home or 4-seasons cottage offers over 3,100 sq.ft. of living space with not 1 but 2 MAIN FLOOR BEDROOMS & 2 ENSUITE BATHROOMS plus an additional private lofted guest suite to accommodate family & friends. Great room features soaring cathedral ceilings, a stunning stone fireplace & magnificent window wall to the lake where you will enjoy the most incredible sunsets ALL YEAR LONG. Discerning buyers, get out your check list & prepare to be impressed - this property is well appointed throughout. ENJOY LIFE, PLAY EVERY DAY or WORK IF YOU MUST from the private main floor office with plenty of room for 2 desks. Ideal for entertaining, the newer chef's DREAM KITCHEN comes complete with a breakfast counter, large centre island & an eat-in area. Plus there is a second dining room & living room which flow effortlessly out to the cozy Muskoka room. Side entry & decking makes BBQing a breeze! Gracing the bungalow level are the master suite with 5-piece ensuite, massive walk-in closet & private lakeside deck, main floor laundry & pantry, plus you will absolutely love the oversized second main floor bedroom with ensuite privilege (previously used as an artisan's studio so it even has its own separate entrance). Triple detached garage provides 2 bays for vehicles, oodles of storage room, plus an extended full workshop with 2 man doors. The upper loft offers 11'x32' of flex space for games or storage. With 2 shore docks you can use one just for lakeside yoga if you'd like! A rare single wet slip boathouse, sandy shore & play area complete this incredible package. Level lot is ideal for all ages & ranges of mobility. Large firepit at the shore & lots of room for a pool w lake views should a buyer wish to explore. Relax, swim, fish, or boat to Lake Couchiching & Lake Simcoe in one direction & Georgian Bay in the other (go around the world if you want). (id:56591)
Chestnut Park Real Estate
13 Westmount Mews
Collingwood, Ontario
Luxury Living by the Sparkling Waters of Georgian Bay in the Premier Waterfront Community "The Shipyards". This Will Be Your Happy Place! Exquisite Townhome (Four Car Garage & Storage) is Ideally Situated on the Tranquil and Highly Coveted MEWS~ Pedestrian Traffic Only and Steps to Georgian Bay! This 2 Bed plus Den/ 3 Bath Townhome with Loft (Potential for 3rd/4th Bedroom) Offers over 2816sq. ft. of Finished Living Space. Designed for Both Elegant Entertaining and Comfortable Everyday Living, this Residence Features Main Floor Living and Designer Finishes/Quality Craftsmanship Throughout. Highlights~ *Elite Custom Miralis Kitchen (Miele Appliances/ Viking Stove) *Entertaining Island *Spacious Dining Room *Sun Soaked Living Room with Soaring Cathedral Ceilings *Designer Lighting *Floor to Ceiling Natural Gas Fireplace *Walk-Out to a Beautifully Landscaped Private Patio *Main Floor Primary Suite with Luxurious Spa-Inspired Ensuite (2024) *Main Floor Powder Room *Gleaming Hardwood Floors *Charming Covered Front Porch *2nd Floor Balcony/ Water Views *2nd Floor Generous Bedroom w Juliette Balcony *2nd Floor Bath (2024) *Bright Den *Spacious Loft/ Flex Space *Unmatched Storage & Parking~ Rare Underground Private Garage with Space for Additional Separate Storage *Lower Level Recreation/Gym. Whether you're an Active Weekender, Ambitious Professional, or Freedom-Seeking Retiree, this Home Offers a Maintenance-Free Lifestyle Surrounded by Natural Beauty and Urban Conveniences. Lifestyle & Location~ Enjoy Incredible Waterfront Views, with Sailboats, Kayaks, Paddleboarders, and Swans as your Daily Backdrop. Walk to Collingwood's Vibrant Downtown Core, Filled with Boutique Shops, Cafes, Fine Dining, Art Galleries, and Cultural Experiences. Take a Stroll Downtown, Along the Waterfront or in the Countryside. Visit a Vineyard, Orchard or Micro-Brewery. Experience the Sparkling Waters of Georgian Bay and an Extensive Trail System at your Doorstep. Potential to Install Elevator. (id:56591)
RE/MAX Four Seasons Realty Limited
20 Leslie Drive
Collingwood, Ontario
Welcome to this lovely 3-bedroom home, ideally located on a quiet dead-end street in one of Collingwood's family-friendly neighbourhoods. With its inviting curb appeal and functional layout, this home offers the prefect blend of comfort, space, and convenience. The main floor features a large living area, a well-equipped kitchen, and a dining space for family life or entertaining. Upstairs, you'll fine three generously sized bedrooms - perfect for a growing family, guest rooms or a home office. The fully finished basement provides even more living space, ideal for a rec room, playroom, home gym or additional guest suite - offering flexibility to suit your needs. Step outside to a private, fully fenced backyard complete with a large storage shed, perfect for all your tools, toys or seasonal items. This outdoor space is ready for relaxing, playing or gardening. Located close to both high schools, Admiral Public School, parks and trails and only minutes from downtown Collingwood, the waterfront and Blue Mountain, this home offers the best of small-town living with easy access to year-round amenities. (id:56591)
Century 21 Millennium Inc.
10 Barwick Drive
Barrie, Ontario
PRIVATE BACKYARD-Welcome to this beautifully maintained 4-bedroom, 4-bathroom home offering nearly 2,900 sq. ft. of finished living space. The main floor features a bright, open layout with a large front sitting room and formal dining area, both with hardwood flooring and oversized windows. The kitchen includes white cabinetry, tiled countertops and backsplash, stainless steel appliances, and an eat-in area with a walkout to the backyard. Across from the kitchen is a cozy family room with a wood-burning fireplace, perfect for relaxing evenings. The main level also includes a 2-piece bath and laundry room with convenient garage access. Upstairs, you'll find four generous bedrooms and an updated 4-piece bathroom. The primary suite features a 5PC ensuite with a soaker tub, glass walk-in shower, double vanity with granite counters, and ample storage.The fully finished lower level offers flexible living space with a large rec room, bar area, office nook, and an additional 2-piece bath ideal for entertaining or creating a home gym, playroom, or 5th bedroom. Step outside to an extremely private, fully landscaped backyard complete with an interlock patio, mature trees, and plenty of space for kids or pets to play. Plus, a hookup for a hot tub is already in place. Six car parking. A wonderful home for growing families in a desirable neighbourhood. (id:56591)
Royal LePage Locations North
23 Henry Ball Court
Oro-Medonte, Ontario
Welcome to The Meadow Acres and 23 Henry Ball Court by Jackson Developments. Backed by Tarion Home Warranty, this home has many custom features and modern architectural style to consider this your dream home in the beautiful sought after community of Warminster. A 10 minute drive to Costco or Orillia, Cavana Spa, The Ktchn, Braestone Golf Club, Horseshoe Resort, Mt. St. Louis Resort or Drenths Market; it's the perfect location with a country feel. Magnificent views backing onto a partially tree'd lot and farmland this 1,756sqft hosts 3 bedrooms. Primary ensuite consists of a large walk-in shower with glass enclosure and large vanity with quartz countertops. Main floor bedrooms, great for families or professionals looking for a country-estate type home. The mudroom features laundry with built-in cabinetry. 9 main ceilings throughout with 12 vaulted ceiling in the main living area. Natural gas Napoleon linear fireplace with custom modern stone. Custom designed kitchen with oversized 8 island and bathroom cabinetry with solid quartz counters throughout. Quality engineered hardwood flooring throughout all main living areas. Quality modern tile selections for bathrooms, showers and mudroom. Pot lights and modern lighting fixtures throughout. Stained oak staircase. Large covered back concrete porch to enjoy morning coffee or a barbeque with tv rough-in included to watch a game or movie. Soffit pot lights in the front and rear yard, fully sodded yard, unfinished basement with a full 8 height poured foundation. Town water and septic. The 2-car garage features 12 ceiling height, great for car hoist or extra storage and basement entry from the garage. Pollard windows and doors and premium insulated garage doors with openers. This gorgeous home is currently under construction and ready for completion for early spring 2026 closing. Contact us to view this home and the many more in Meadow Acres. Pre-Sale plans and lots available for 2026 closings, by appointment only. (id:56591)
Royal LePage Lakes Of Muskoka Realty
