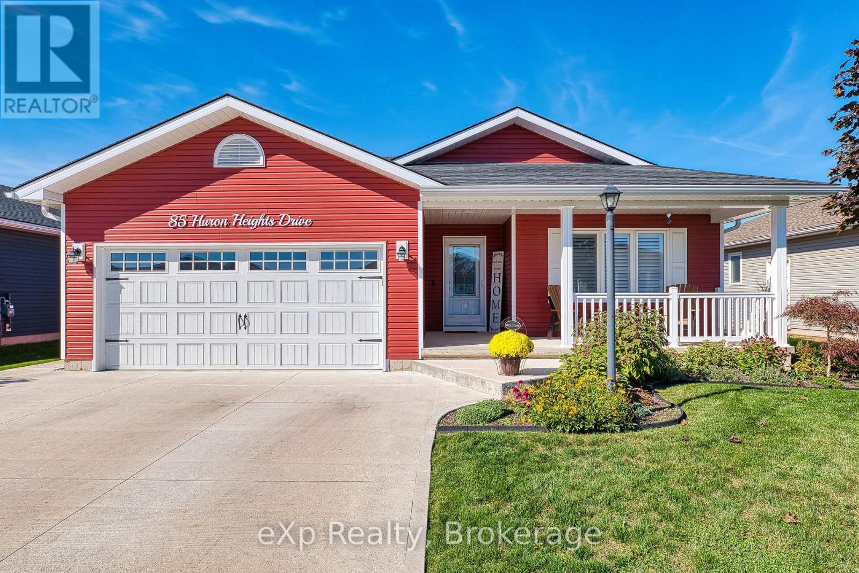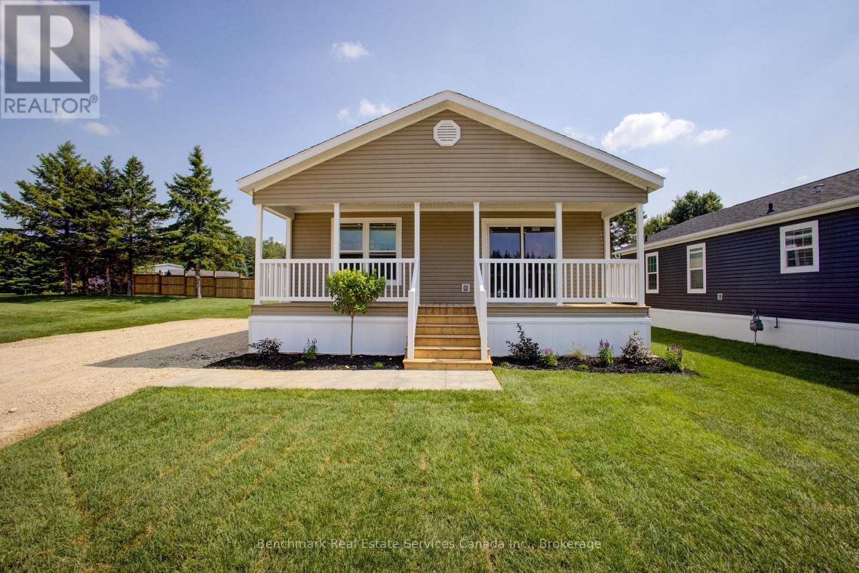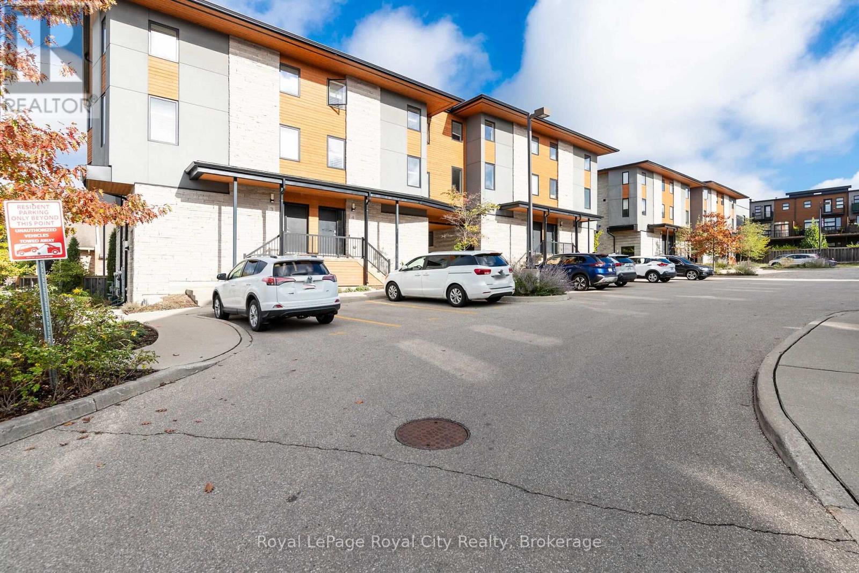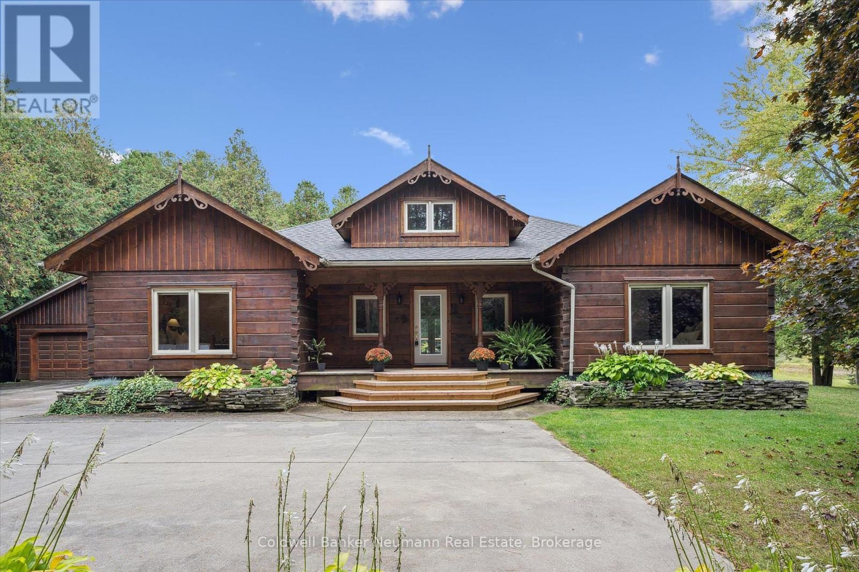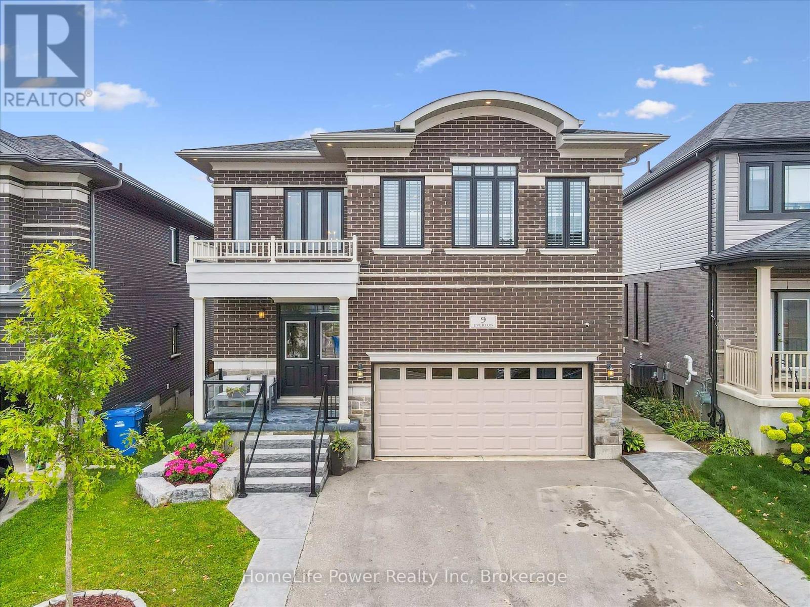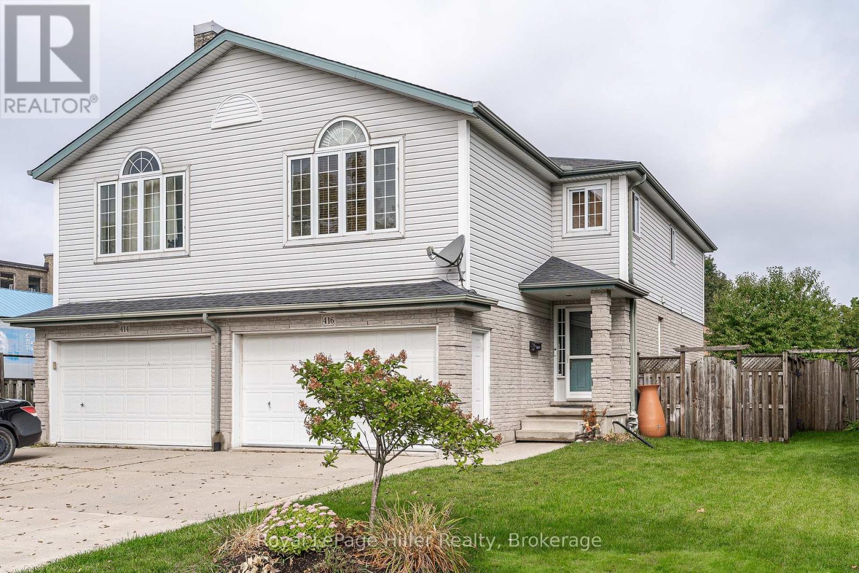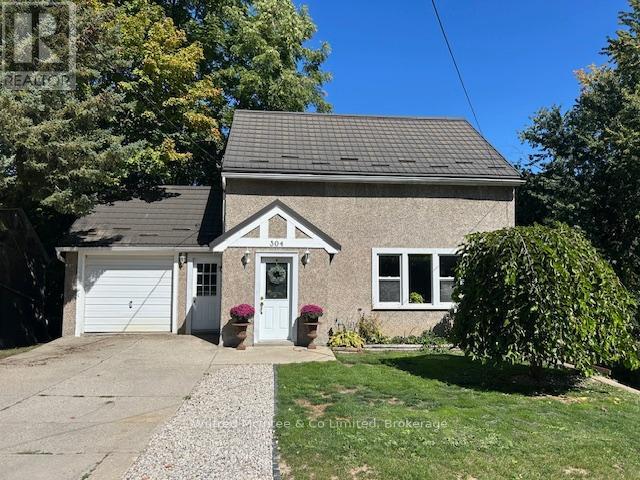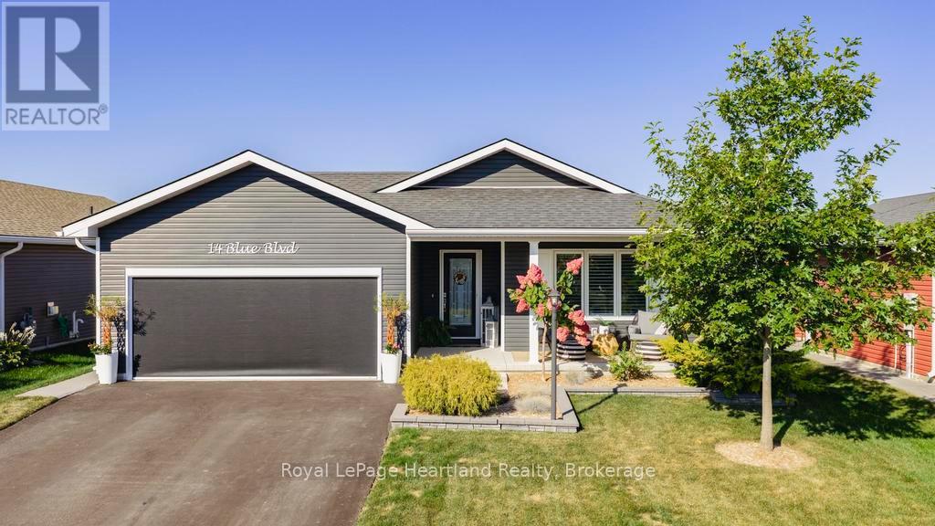85 Huron Heights Drive
Ashfield-Colborne-Wawanosh, Ontario
Welcome to The Bluffs of Huron Adult Lifestyle Living at Its Best!This immaculate bungalow at 85 Huron Heights Drive offers stylish comfort and low-maintenance living in the sought-after Bluffs of Huron community, just minutes from the shores of Lake Huron and the amenities of Goderich.Step inside to a bright and inviting open-concept layout featuring a modern kitchen with rich cabinetry, stainless steel appliances, and a large island perfect for entertaining. The spacious dining and living areas are filled with natural light and designed for relaxed living.The primary suite offers a generous bedroom, walk-in closet, and private access to the covered deck. Enjoy year-round outdoor living with a beautifully finished covered porch, private hot tub, and fenced yard designed for both privacy and entertaining.Additional highlights include:Two spacious bedrooms plus additional living space for guests or hobbiesStylish flooring and neutral finishes throughoutProfessional landscaping with low-maintenance designAttached double garage and wide concrete driveway for ample parkingThis vibrant adult lifestyle community offers walking trails, social activities, and a welcoming neighbourhood atmosphere. Whether youre downsizing or looking for a relaxed lakeside lifestyle, this home is move-in ready and waiting for you! (id:56591)
Exp Realty
210 Spruce Drive
West Grey, Ontario
Welcome to the Albany model located on lot 210 in White Tail Modular Home Park. Country living, just minutes from Hanover. Featuring 2 bedrooms and 2 full bathrooms, the large open concept design features a gourmet style kitchen with island and stainless steel appliances. The master suite offers an oversized walk in closet and ensuite. There is also a second bedroom, bathroom and laundry room. Perfect for retiring or first time home owners. This home comes with a 30 year land lease and a builder warranty. Paved driveway is included in the price. Buyer can build a single car garage and/or tool shed at their expense. (id:56591)
Benchmark Real Estate Services Canada Inc.
6 Law Drive
Guelph, Ontario
Welcome to 6 Law Drive, a bright and inviting semi-detached home in Guelph's sought-after east end. Perfectly designed for modern family living, this home offers a thoughtful layout, abundant natural light, and functional spaces for both everyday life and entertaining.The main floor features a spacious living room, a dedicated dining area, and an eat-in kitchen with direct access to a brand-new deck and private backyard, ideal for family gatherings or relaxing outdoors. Upstairs, you'll find three well-appointed bedrooms, including a generous primary with walk-in closet, all designed with comfort in mind.The fully finished lower level adds valuable living space, including a rec room, full bathroom, laundry area, and an additional bedroom or office.This home has also seen many recent updates, making it beautifully move-in ready for its next owners. Beyond the home itself, this east-end location is unbeatable. Law Drive is a family-friendly street with a welcoming atmosphere. The area is known for excellent schools and is just minutes from Eastview Park, featuring soccer fields, volleyball courts, a splash pad, and Guelph's popular new pump track. Plus, you'll find several other parks and trails nearby, giving your family endless ways to enjoy the outdoors. 6 Law Drive isn't just a home, it's a place where your family can thrive in a vibrant community. Book your private showing today. (id:56591)
Coldwell Banker Neumann Real Estate
2 - 32 Arkell Road
Guelph, Ontario
Stunning 2 bedroom, 2 bath bungalow style condo. Available immediately! Welcome to your dream home! Located in Guelph's sought-after South End, just minutes from shopping, restaurants, transit, parks and all essential amenities. Shows like a model home with elegant, modern finishes and a bright, open-concept layout that's sure to impress. Featuring 9-foot ceilings, tasteful design choices and spacious principal rooms, this home is the perfect blend of comfort and style and carefree living. Whether you're downsizing, investing, or looking for your first home, this unit offers the convenience of one-level living with no compromises. (id:56591)
Royal LePage Royal City Realty
#37 - 1035 Victoria Road S
Guelph, Ontario
Spacious 3 Bed, 3 Bath End-Unit Townhome in Desirable South End North Manor Estates. Offering over 1,800 sq ft of stylish living space, this home backs onto serene forest views-no rear neighbours! Step inside to an elegant entryway featuring polished white marble flooring, setting a sophisticated tone throughout. The modern kitchen boasts quartz countertops, pot lights, an island with an undermount sink, and stainless steel appliances ideal for both daily living and entertaining. Upstairs, you'll find 3 generously sized bedrooms, including a rear-facing primary suite complete with a walk-in closet and a 4-piece ensuite bath. The second level also features a convenient upper-level laundry, along with upgraded 3/4" hardwood flooring in the hallway and a stylish main 4-piece bathroom. The unfinished basement offers incredible potential with a bathroom rough-in already in place. Whether you envision a spacious family room or a secondary suite with added bedrooms for rental income, the options are wide open. This unit backs onto peaceful green space, offering both privacy and natural beauty, all while being close to top-rated schools (Arbour Vista!), shopping, and transit. (id:56591)
Keller Williams Home Group Realty
403277 Grey Road 4
West Grey, Ontario
Discover this Confederation log home, set on 7 acres of rolling landscape complete with two ponds and a spring-fed creek. Blending rustic charm with modern comfort, this retreat offers privacy, tranquility, and a deep connection to nature.Step onto the covered front porch and into a welcoming foyer that opens to a warm, spacious interior. The open-concept kitchen combines style and functionality perfect for family meals or entertaining. Three well-appointed bedrooms provide space for family and guests, including a serene primary suite with walk-in closet and 3-piece ensuite. Additional conveniences include a main-floor powder room and a 5-piece bathroom.Upstairs, a versatile open loft makes an ideal office or guest area. The basement, spray-foam insulated and complete with a powder room, is ready for your personal touch. Peace of mind comes with a brand-new roof (2025) and transferable warranty.Outdoors, the lifestyle is unmatched. Sip morning coffee on the back deck with sweeping views, spend summer afternoons swimming in the pond, and gather at night by the fire pit under the stars. In winter, lace up your skates on the frozen pond or explore the snowmobile trail that runs alongside the property. A detached double-car garage adds practicality with ample space for storage or a workshop.All this serenity is just 18 minutes to Hanover, 20 minutes to Mount Forest, and 50 minutes to Blue Mountain. With Bells Creek, the river, conservation lands, and scenic trails nearby, every season brings its own adventure.This is more than a home its a retreat where every day feels like a getaway. (id:56591)
Coldwell Banker Neumann Real Estate
9 Everton Drive
Guelph, Ontario
Step into luxury with this executive-style 4-bedroom home, with over 4,500 sqft of finished space, designed to impress inside and out. From the moment you enter the soaring two-storey foyer,( with 9 ceilings on every floor)you'll feel the warmth and elegance that carries throughout. The main living and dining areas feature a stunning coffered ceiling, while the massive culinary kitchen offers a separate coffee and beverage counter-perfect for entertaining. And the view out from this space is fantastic. The fully finished walkout basement is a dream, complete with a salon, 4-piece bathroom, exercise room, and office/den (currently used as a 5th bedroom). This level could even be utilized as a future in law suite. Step outside to discover breathtaking ravine, forest, and trail views, best enjoyed from the expansive deck or the lower patio with a hot tub, thoughtfully sheltered by a rainwater gathering system protecting you from the elements. Upstairs, the open-concept family room is ideal for relaxing, while the spacious primary suite boasts a luxurious 5-piece bathroom. 2 of the other spacious bedrooms enjoy the convenience of a Jack n Jill bathroom. With concrete walkways, a convenient location just minutes from the library, and exceptional design features throughout, this move-in ready home offers the perfect blend of style, comfort, and function. (id:56591)
Homelife Power Realty Inc
255 Christina Court
Goderich, Ontario
Here's a great opportunity to own a comfortable 3-bedroom semi-detached townhome tucked into a peaceful cul-de-sac, close to the schools, parks, and amenities that make Goderich such a special place to call home. You'll find a bright living room with hardwood flooring, a welcoming space that sets the tone for the rest of the home. Plantation shutters are fitted throughout, lending privacy and style while allowing you to control the light. Off of the eat-in kitchen is a cozy deck outside, with a pergola overhead, ideal for relaxing evenings or weekend BBQs. The basement adds considerable potential, whether you envision using it as extra living space, a home office, or storage, there's room to grow. Upstairs are three nicely sized bedrooms, each benefitting from the homes thoughtful layout. Location is a big plus. Nearby elementary and secondary schools make daily routines easier, and the towns recreation facilities offer year-round activity. This townhome is well suited for someone who values location, comfort, and potential. There is excellent value in this turn-key home being offered at an affordable price. (id:56591)
Coldwell Banker All Points-Festival City Realty
416 Brunswick Street
Stratford, Ontario
Welcome to this great family home, perfectly situated within easy walking distance to both the renowned Stratford Festival and the expansive park system. This well-appointed semi-detached residence boasts a variety of desirable features, including a bright and versatile bonus family room conveniently located above the garage, providing extra space for relaxation or entertainment. The interior offers a comfortable layout with 3 generously sized bedrooms, complemented by 3 bathrooms, ensuring convenience for the whole family. Downstairs, discover a finished rec room, ideal for leisure activities or a home theatre, while the spacious main floor provides access to the outdoors through patio doors leading to a patio/deck area, perfect for outdoor BBQ's (with gas hookup) and enjoying warm weather. The property also features a fully fenced backyard, offering a safe and private space for children and pets to play. Furnace 2024, Gas Stove 2025, Washer/Dryer 2023. The location is truly exceptional, with easy access to all the amenities of the east end, as well as being close to the vibrant downtown shopping district, making this home an ideal choice for a comfortable and convenient lifestyle. (id:56591)
Royal LePage Hiller Realty
304 Napier Street
Brockton, Ontario
Welcome to 304 Napier Street, Walkerton! This charming 3-bedroom, 1.5-bath home offers the perfect blend of comfort and functionality in a well-established, conveniently located neighborhood. Step inside to a nicely updated kitchen that opens into a cozy living space, creating a warm and inviting atmosphere throughout the main level. The convenient two-piece bath on the main floor also adds to everyday functionality. Upstairs, you'll find three comfortable bedrooms and a full bath, while the bright finished lower level offers additional living space with a walk-out patio door leading to a private backyard and deck all surrounded by mature trees and landscaping. Outside, you can enjoy peace of mind with a Hy-Grade steel roof with a lifetime transferable warranty. This property has been well maintained inside and out. Whether you're a first-time buyer or downsizing, this move-in-ready home is a must-see! (id:56591)
Wilfred Mcintee & Co Limited
164 Suffolk Street W
Guelph, Ontario
Move-In Ready in Downtown Guelph Looking for a home that's already been done from top to bottom? Welcome to 164 Suffolk Street West, a beautifully renovated semi-detached just steps from Guelphs vibrant downtown. No renovations, no painting, no stress simply unpack and enjoy. Inside, a bright foyer leads you into the open main floor, where natural light fills the living room, complete with a modern electric fireplace to set the mood for quiet nights or entertaining. The kitchen has been fully redesigned with a central island, brand-new appliances, and plenty of prep and storage space. From here, walk out to your private backyard with partial fencing and a rare 21x19 detached double garage with hydro an incredible find in this area. The main level is carpet-free with stylish, low-maintenance LVP flooring. Upstairs, two generously sized bedrooms and a fresh 4-piece bathroom provide comfort and functionality. The finished lower level adds versatility, offering a third bedroom, plus an office or den ideal for guests, teens, or working from home. A dedicated laundry area and utility room complete the layout. Notable upgrades include a newer furnace, updated plumbing and electrical, and recent soffits and leaf guards, ensuring peace of mind for years to come. This home blends style, convenience, and location in one package. Step outside and you're minutes from the Farmers Market, The Bookshelf, GO & VIA transit, restaurants, pubs, and all the downtown essentials .A rare chance to move right in and enjoy downtown living at its best book your showing today! (id:56591)
Royal LePage Royal City Realty
14 Blue Boulevard
Ashfield-Colborne-Wawanosh, Ontario
Prepare to fall in love with this stunning Lakeside model in the sought-after Bluffs at Huron, where every detail has been designed for comfort, ease, and style. With over $100,000 in upgrades, this home is a showpiece inside and out yet still warm, inviting, and perfect for everyday living. Step inside and immediately feel the sense of openness and light. The thoughtfully designed layout blends function with elegance, offering seamless flow between the kitchen, dining, and living spaces. Its a home that makes entertaining easy and quiet moments even more enjoyable. The primary suite is a true retreat, complete with a walk-in closet and spa-like ensuite that feels more like a boutique hotel than a private residence. Both bedrooms are spacious and bright, creating restful spaces for you and your guests. One of the unique features that sets this home apart is the 4-foot-high crawl space with sealed concrete floors, giving you valuable storage options without compromising your garage. Outside, the lifestyle continues. Professional landscaping frames the home beautifully, while the private deck offers the perfect place for morning coffee, evening wine, or summer gatherings with friends. Here, outdoor living is just as inviting as the interior. Living at the Bluffs means more than just owning a beautiful home it's about joining a welcoming community, enjoying walking trails, lakeside views, and the peace of knowing you've found the perfect balance of luxury and simplicity. (id:56591)
Royal LePage Heartland Realty
