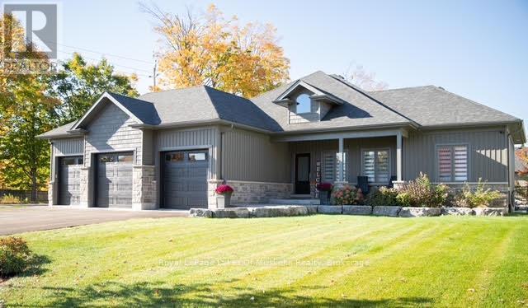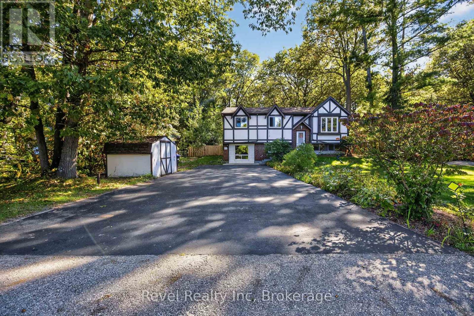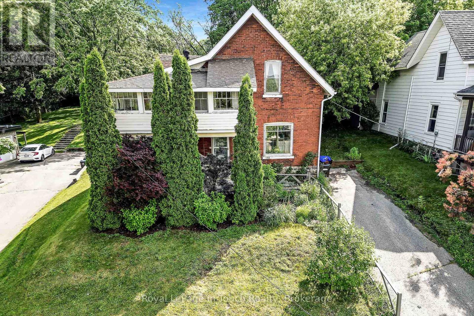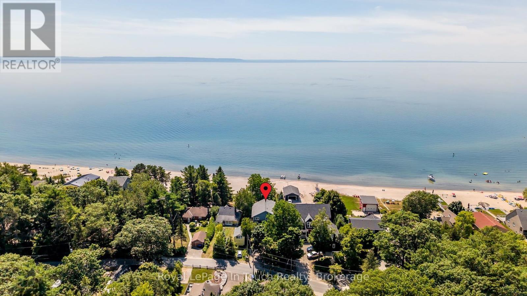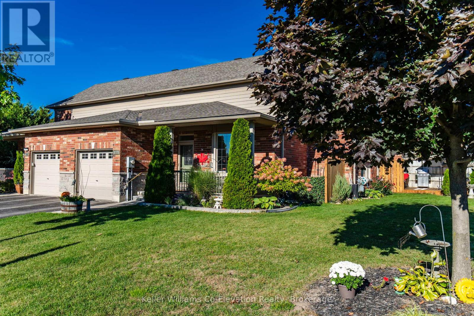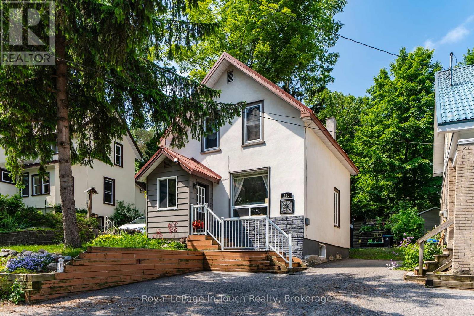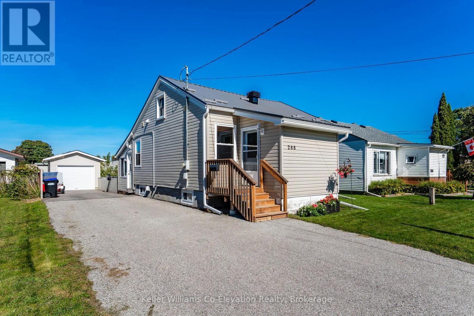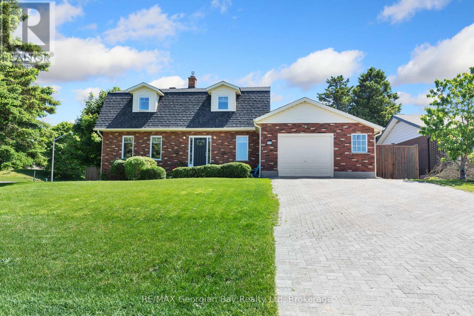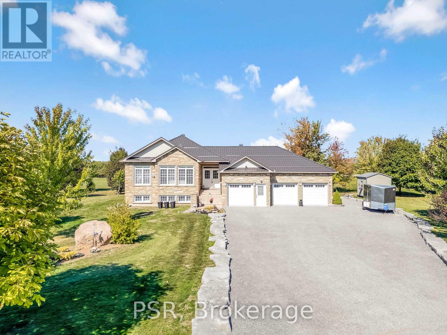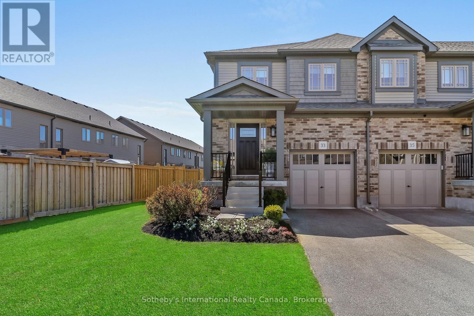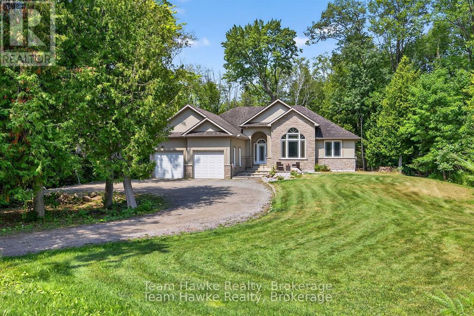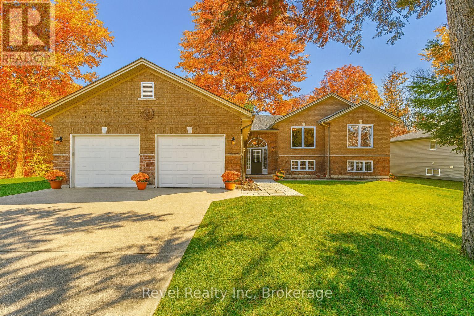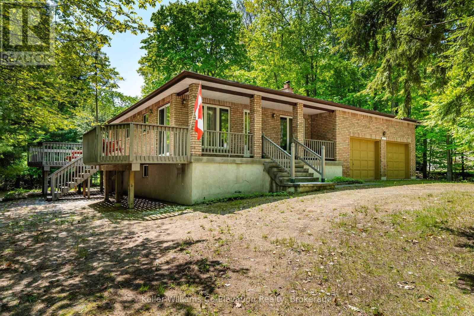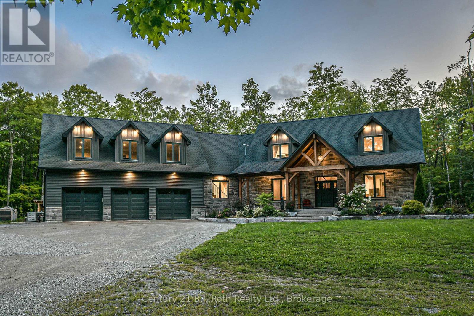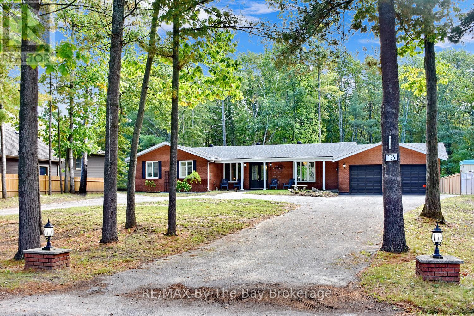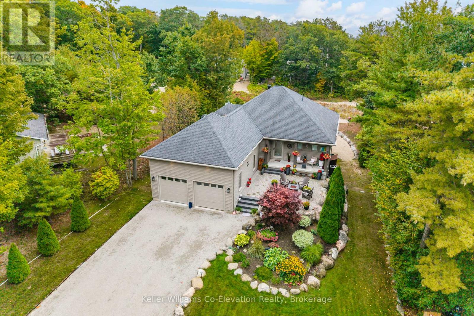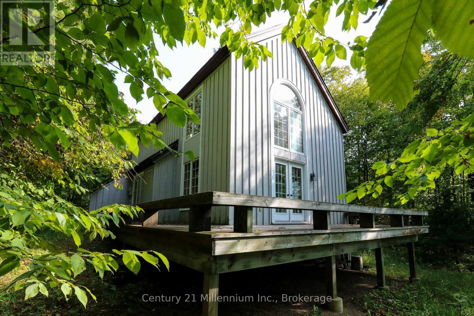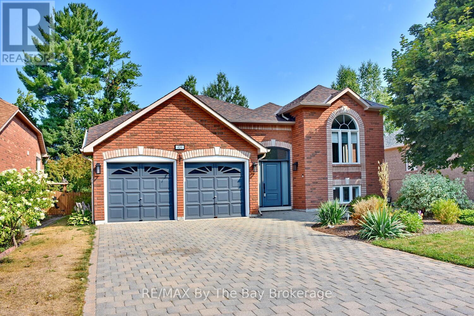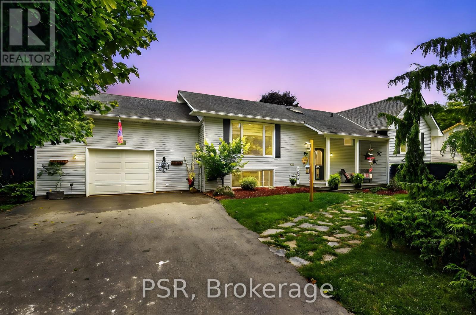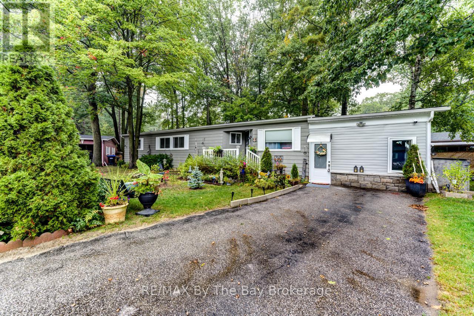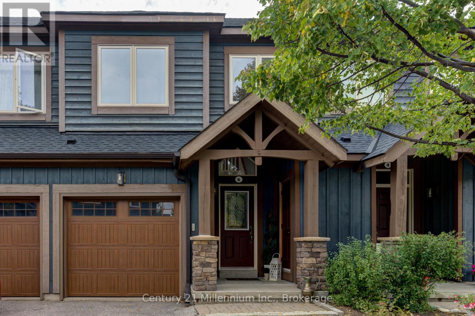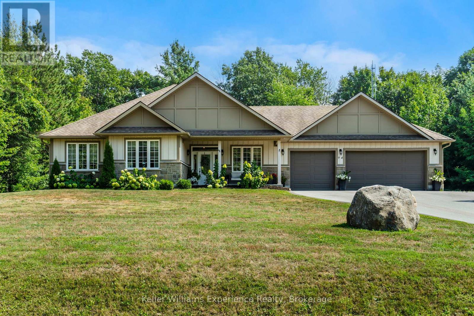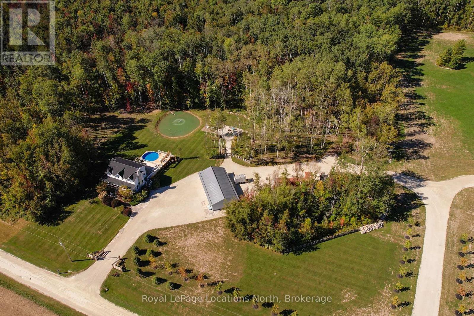21 Henry Ball Court
Oro-Medonte, Ontario
Welcome to The Meadow Acres and 21 Henry Ball Court by Jackson Developments. Backed by Tarion Home Warranty, this home has many custom features and architectural style to consider this your dream home in the beautiful sought after community of Warminster. A short 10 minute drive to either Costco Orillia, Cavana Spa, The Ktchn or Braestone Golf Club, Horseshoe Resort, Mt. St. Louis Resort or Drenths Market; it's the perfect location with a country quiet feel. Magnificent views backing onto a partially tree'd lot and farmland this 1,647sqft hosts 3bedrooms. Primary ensuite consists of a large walk-in shower with glass enclosure and large vanity with quartz countertops. Main floor bedrooms, great for families or professionals looking for a country-estate type home. The mudroom features laundry with built-in cabinetry.9-foot main ceilings throughout with 13-foot vaulted ceiling in the main living area. Custom designed kitchen with 8 island, and bathroom cabinetry with solid quartz counters throughout. Quality vinyl plank flooring throughout all main living areas. and quality modern tile selections for bathrooms, showers and mudroom areas. Pot lights and modern lighting fixtures throughout. Stained oak staircase and handrail with wrought iron pickets. This builder spares no expense also including a covered back concrete porch, soffit pot lights in the front and rear yard, fully sodded yard, unfinished basement with a full 8 height poured foundation. Town water, and septic. The 3-car garage features 12 ceiling height, great for car hoist or extra storage. Pollard windows and doors and premium insulated garage doors with openers. This gorgeous home is currently under construction and ready for completion for early spring 2026closing. Contact us today to view this home and the many more in sought after Meadow Acres by Jackson Developments. Pre-Sale plans and lots available for 2026 closings, by appointment only. (id:56591)
Royal LePage Lakes Of Muskoka Realty
203 Knox Road W
Wasaga Beach, Ontario
Welcome to this beautiful property full of potential in the heart of Wasaga Beach! This 4-bedroom, 2-bathroom home offers open-concept living, perfect for families and entertainers alike.The spacious kitchen provides plenty of counter space for your next family dinner or gathering, flowing seamlessly into the main living area for a warm, inviting feel.Step outside to your massive backyard oasis ideal for hosting summer BBQs, relaxing by the gardens, or enjoying the peaceful surroundings. The property also features a detached garage/workshop complete with heat and electricity perfect for hobbyists, car enthusiasts, or additional storage.With its combination of space, functionality, and charm, this home truly offers something for everyone. Close to beaches, trails, schools, and all of Wasagas amenities this property wont last long! (id:56591)
Revel Realty Inc
233 Queen Street
Midland, Ontario
Welcome to 233 Queen Street, a charming century home offering timeless character, spacious living, and a prime location near Georgian Bay. Nestled on an oversized lot in one of Midlands most established neighbourhoods, this property blends old-world craftsmanship with exciting potential. High ceilings, detailed trim, and hardwood floors create a warm, inviting atmosphere throughout, while four generous bedrooms and two full baths provide flexibility for family, guests, or home office needs. The expansive yard offers endless opportunities for gardening, entertaining, or future development, all within minutes of Midlands vibrant waterfront, marinas, restaurants, parks, and boutique shopping. Whether you're looking to restore its heritage charm or modernize the space, this home offers the foundation for something truly special. Experience the best of Midland living at 233 Queen Street where history meets opportunity. (id:56591)
Royal LePage In Touch Realty
55 Waterfront Circle
Collingwood, Ontario
Welcome to Blue Shores, where luxury living meets the Collingwood lifestyle. This rare pond-backing home with views of Georgian Bay has been meticulously upgraded inside and out, including over $400,000 in professional landscaping. Designed for year-round enjoyment, the standout feature is the four-season room with heated floors and a full accordion glass door system, seamlessly blending indoor and outdoor living. The sought-after main floor primary suite has been fully renovated, complete with its own laundry closet and spa-inspired ensuite. A second laundry area, multiple guest spaces, and a thoughtfully designed layout make this home as functional as it is beautiful. Enjoy views of Georgian Bay from many spots inside this home, including the second level, which has been customized with an office loft, and 2 guest bedrooms, each with its own walk-in closet. The basement is truly an extension of the living space with oversized windows, a family room with another fireplace, and guest quarters. Step outside to discover your own private retreat: a custom gas fire-pit overlooking the pond, multiple outdoor living zones, on a very private lot. Every detail has been considered to maximize comfort, style, and connection to nature. Ownership at Blue Shores includes access to an amenity-rich clubhouse, indoor/outdoor pools, tennis courts, and fitness facilities, plus this property comes with its own boat slip. A perfect blend of elegance and adventure, this home is designed for those seeking the ultimate four-season lifestyle in Collingwood. (id:56591)
Bosley Real Estate Ltd.
44 Tiny Beaches Road S
Tiny, Ontario
Welcome To The Beach Life! Nestled Along The Sandy Shores Of Georgian Bay, This Beautiful 5-Bedroom, 4-Bathroom Beachfront Property Offers Long Breathtaking Views Out Over The Crystal-Clear Water Across To Blue Mountain. Anchoring The Open Concept Main Floor Is A Thoughtfully Designed Eat-In Kitchen With Custom Cabinetry, Peninsula Island, Quartz Countertops & Stunning Waterview. Open Living/Dining Room Features Gorgeous 21 Ft. Vaulted Pine-Wood Ceilings, Two Jaw-Dropping Window Walls, Floor-To-Ceiling Gas Fireplace & Walk-Out To Massive Two-Tier Composite Deck Overlooking Your Beachfront Oasis (West Facing For Maximum Sunsets). Large Main-Floor Primary Suite Offers Huge Walk-In Closet & Ensuite Bathroom. A Two-Piece Guest Bath Finishes Off The Main Floor. Second Floor Features Even More Amazing Georgian Bay Waterviews, 2 Good-Sized Bedrooms & A Full Bathroom. Fully Finished Basement Provides 2 More Massive Bedrooms, A Large Open Rec-Room & Another Full Bathroom. Beach-Side Sun Deck Provides A Nice Private Retreat To Lay-Out, Read A Book Or Catch Some Rays While Listening To The Sound Of The Waves Crashing. Beautifully Treed Beach Area Provides Both Privacy & Shade After A Relaxing Day At The Beach & Is The Perfect Spot To Entertain, Relax And Enjoy Evenings Around The Bonfire With Friends & Family With The Night's Stars Above. Additional Features Include: Pure Sand Beach (On Shore & In Water). West Facing To Maximize Sunsets. Hot Tub. High Speed Internet. Large Treed Private Lot. 1.5 Hours To Toronto & 15 Minutes To Town. Go To "Multimedia" To See More Pictures, Video & Layout. The Beach Is Calling! (id:56591)
Royal LePage In Touch Realty
438 Shewfelt Crescent
Midland, Ontario
NOT YOUR AVERAGE COOKIE-CUTTER HOME! This beautifully designed property near Little Lake offers standout curb appeal with a covered front verandah, attached single garage, and a private backyard oasis featuring a newly extended deck, new gardens, and privacy screens added in the past year. Inside, enjoy a soaring vaulted ceiling in the Great Room, large windows for natural light including a new solar-powered remote controlled blind and an open-concept layout. The kitchen features oak cabinetry, new quartz countertops, subway tile backsplash, stainless steel appliances, and a peninsula with breakfast bar. Luxury vinyl plank flooring runs through the living area and bedrooms. The main floor includes a full bath, a large linen closet as well as a separate Laundry Closet. Completing the main floor are two Spacious Bedrooms, one at the front of the home with a lovely Bay Window and the second at the back which features a Walk-in Closet and Patio Door Walkout to the Private Seating Area. Take the stairs up to a Huge Loft with an additional Full Bath and Walk-in Closet. This Loft could have many potential uses but is currently being used as the Primary Suite. The full unfinished basement includes mechanicals, utility sink, and a rough-in for a third bathroom, which offers tons of potential to add additional living space. Just to the West you will find a paved entry that will take you to a Nature Trail that circles around, crossing between the holding pond and Little Lake. As an added bonus, you can see fireworks and hear the music from events held at Little Lake Park from your own property. Walking distance to many amenities or a short drive to others, you cant lose when living in this Friendly Neighbourhood abutting multiple Condo Developments, but this property is a FREEHOLD so NO CONDO FEES to pay! (id:56591)
Keller Williams Co-Elevation Realty
330 Third Street
Midland, Ontario
Charming Century Home in the Heart of Midland! Perfect for First-Time Buyers & Young Families! Step into this beautifully renovated and immaculately clean 2-story century home, full of character and modern updates, located on a generous lot in the vibrant heart of Midland. With 2 bedrooms, 2 bathrooms, and an open-concept main floor filled with natural light, this move-in ready home is ideal for young families or first-time buyers looking to put down roots. Freshly painted in neutral tones throughout, the home features a spacious living and dining area perfect for family time and entertaining. The second floor boasts brand-new windows, new carpet in the bedrooms, and updated doors and light fixtures. A durable metal roof ensures long-lasting peace of mind. The backyard is a true highlight, private and spacious, featuring a large, deck that's perfect for BBQs, outdoor dining, or simply unwinding. With room to play, garden, or entertain, its a versatile outdoor space ready to enjoy as-is, with potential to make it your own. Downstairs, the dry basement includes laundry, storage space, and potential for future finishing, whether you envision a playroom, more storage, or gym. Located just a short walk to scenic walking and biking trails, Little Lake Park, the YMCA, Local Marinas, the Arena & Recreation Centre, Midlands Cultural Centre and shopping hubs. Everything you need is right around the corner. With numerous recent upgrades including windows, carpeting, fixtures, and more this well-maintained home offers style, function, and charm in one unbeatable package. Welcome home to 330 Third St. Midland- where your family's next chapter begins. (id:56591)
Royal LePage In Touch Realty
268 Elizabeth Street
Midland, Ontario
MUCH MORE SPACE THAN THERE FIRST APPEARS, with its finished loft and fully finished basement, this Cute 3 Bedroom, 2 Bath + Loft + Den offers plenty of space for your family or guests. Features of this Home include: Lovely Backyard complete with a Walkout from the mostly closed in Back Porch onto a Deck covered by a Hard-Top Gazebo; Fully Fenced Back Yard w/ a Shed and Side Gate to the Paved Driveway & Garage. The Main Floor includes the Primary Bedroom & a small Den area; Eat-in Kitchen w/Stainless Steel Gas Range & Microwave (2023); Living Rm w/sunny Bay Window; Updated Bathroom; and off of the Kitchen, a Nook for the Combination Washer/Dryer; and a Chair Lift (can stay or go) down to the Finished Basement. The Basement features a Cozy Family Room w/Gas Stove; a 2nd Full Bath; and 2 Additional Spacious Bedrooms. The home is heated with F/A Gas Furnace and has CAIR, HRV and an Exterior Outlet for Portable Generator. Completely updated over the years, recent Upgrades include, in 2021: New 12 x 24 Detached Garage w/ 9 x 7 Garage Door; Metal Roof on House; and in 2023: Exterior Cladding done on House with Styrofoam Insulation & New Siding to match Garage; Eavestrough, Soffit, & Fascia; 6 New Windows & 2 New Doors. This Home is Move-in Ready! (id:56591)
Keller Williams Co-Elevation Realty
51 Payette Drive
Penetanguishene, Ontario
Welcome to Your Next Chapter in Penetang! Tucked into one of Penetang's most sought-after neighbourhoods, this charming all-brick 2-storey home offers space, comfort, and room to grow. Step inside to find a large kitchen with island, ideal for family meals, alongside generous dining, living, and office areas that make everyday living easy and organized. The main floor laundry adds convenience, while the 4+ bedrooms and 3 bathrooms, including a primary suite with walk-in closet and ensuite, offer plenty of room for the whole family. Downstairs, the fully finished basement features both a rec room and a family room; perfect for game nights, movie marathons, or kids play zones. Head outside and you'll discover your own private getaway: a beautiful inground pool and lush backyard, made for summer fun and hosting friends and family. With gas heat, central air, a garage, and storage galore, this home truly checks all the boxes. Walking distance to all amenities and Beautiful Georgian Bay. Too much to list - you'll just have to see it for yourself. You wont be disappointed. (id:56591)
RE/MAX Georgian Bay Realty Ltd
2884 Sunnydale Lane
Ramara, Ontario
Hidden gem by Lake Simcoe! Nestled on a private 0.86-acre cul-de-sac lot, this custom 2007 raised bungalow backs onto a 4-acre park as an extension of your backyard, no neighbours behind and total privacy! Steps to a boat launch, beach, and lake access, this home is all about lifestyle. Featuring an extra-large 3-car garage (with ceilings high enough for a lift). Inside you'll find cathedral ceilings, California shutters, hardwood floors, and walls of windows. 3 bedrooms up, 3 full bathrooms, primary ensuite and walk-in closet, and a massive versatile lower level with workshop/bonus space, easily convert into 2 bedrooms, rec room, or hobby space. Thoughtfully upgraded with a metal roof, Generac generator, newer 2-stage furnace and hot water tank, water softener, central vac, and more! Entertainers dream with an open concept layout, a raised deck with glass railings & BBQ hookup, Murphy bed in the basement for extra guests without compromising space, stunning landscaping with maples, evergreens, granite hardscaping, and a driveway edged with armour stone, perfect space to invite the whole family over! Move-in ready, low carrying costs, and a rare blend of privacy and convenience. This one is a must-see! Rogers 5G fiber high speed internet available for remote work! (id:56591)
Psr
33 Foley Crescent
Collingwood, Ontario
Located in highly sought after family neighbourhood of Summit View, this bright corner "Vista" model townhome shows to perfection. 3 Bdrm., 2.5 bath and approx 1467 sq. ft. of living space with a full unfinished basement (w/rough-in for bathrm), a blank canvas for a dream rec rm & add. bedroom! The main floor boasts open concept living/dining area with modern kitchen featuring Kitchen Aid stainless appliances , custom tiled backsplash, double sink & moveable island. Upstairs you will find a laundry rm & 3 generous bdrms. incl. Primary Bdrm. w/ensuite. An attached single car garage w/inside entry provides extra storage space. Other features are engineered hardwood, central vac, backyard deck, covered front porch & partially fenced yard. Proven rental history. Easy to view so book your private showing today and move in as soon as possible. (id:56591)
Sotheby's International Realty Canada
103 Spruce Street
Tiny, Ontario
Located on a quiet in popular Tiny Township, this spacious ranch bungalow offers the perfect blend of comfort, privacy, and beachside living. Just a short walk to several beautiful sandy beaches along the shores of Georgian Bay, yet only 20 minutes to Barrie, minutes to Wasaga & 20 minutes to Midland. Set on a large, private lot with mature trees and set well back from the road, this home features a bright and open layout. The main floor features soaring ceilings & includes three generously sized bedrooms, including a spacious primary suite with a 5-piece ensuite and walk-in closet. The fully finished lower level is ideal for the whole family, offering two more bedrooms, a full bathroom, a large rec room filled with natural light, & sauna. Other notable features include in-floor radiant heat in the basement & half the garage; EV charger; generac w/ automatic switchover; furnace 2024. Don't miss out on this opportunity. (id:56591)
Team Hawke Realty
89 Trout Lane
Tiny, Ontario
Your Next Chapter Awaits by Georgian Bay! This beautifully finished home backing onto acres of serene forest is one of the best values on the market today. With 3 bedrooms, 3 bathrooms, and a fully finished basement, its designed to suit every lifestyle from growing families to remote professionals and retirees alike. Built in 2006 and thoughtfully updated, the home features a bright open-concept main floor, a cozy gas fireplace, forced-air gas heating, and central A/C for year-round comfort. Recent improvements include newer windows on the main level and updated vinyl flooring in the basement. The fully finished lower level is a true bonus, offering large windows, two spacious family room areas, a third full bathroom, and a versatile extra room that can serve as a home office, guest suite, or creative studio. Set on a deep, partially fenced lot, the professionally landscaped yard is perfect for both play and relaxation. Evenings around the firepit, barefoot summers on the grass, and quiet moments surrounded by nature make this backyard a true retreat. Just steps away, you'll find public beach access for swimming, kayaking, or paddleboarding, while the charming village of Lafontaine complete with shops, a bakery, delis, and an LCBO is only a five-minute drive. The homes layout offers a thoughtful separation of the primary suite from the guest bedrooms, adding privacy and functionality. With a new roof completed in 2023, a Generac generator installed in 2019, updated flooring throughout, municipal water, Bell Fibe internet, and brand-new appliances in 2025, this property has been carefully maintained and upgraded for peace of mind. More than just a house, this is a smart investment in a slower, richer, and more connected way of life. With the shores of Georgian Bay and the marina within walking distance, this home is ready to deliver the lifestyle you've been searching for. Your next chapter starts here. (id:56591)
Revel Realty Inc
134 Tall Pines Drive
Tiny, Ontario
Welcome to 134 Tall Pines Drive, located in the heart of Tiny, Ontario and the nicest beaches Canada has to offer. This solidly built 3-bedroom, 1-bathroom home offers the perfect blend of comfort, space, and privacy. Set on a beautifully treed lot, the property backs onto peaceful green space, providing a serene backyard retreat. Enjoy outdoor living on the large deck, ideal for summer barbecues or relaxing in nature. The home features a spacious double attached garage and a full, unfinished basement offering endless potential for additional living space, a workshop, or storage. Just a short walk to the beach, this home is perfect for those looking to enjoy everything Tiny has to offer--whether as a year-round residence or a peaceful getaway only 90 minutes from the GTA. Don't miss this opportunity to live near the water in a home that's built to last. (id:56591)
Keller Williams Co-Elevation Realty
3082 Fairgrounds Road
Severn, Ontario
One-of-a-kind modern Craftsman, nestled among the trees, offering ultimate privacy on a 50-acre property. Welcoming covered entry w/rich stonework & Douglas Fir Timber frame accents sets the tone for the exceptional living space within. Step inside to the Great rm. w/natural light, soaring ceilings & open-concept layout, perfect for both family life & entertaining. Custom solid maple Kitchen cabinetry w/Quartz countertops & centre island. The kitchen flows seamlessly into the dining area & great room, complete w/a cozy fireplace & expansive windows overlooking the surrounding forest. Walkout to deck & above-ground pool with 54" walls. Main floor Primary suite w/walkout, Ensuite w/heated floors, soaker tub, sep. tile shower, & quartz-topped vanity plus Walk-in closet. Main flr. 2pc powder rm, laundry, & a spacious mudroom w/walkout to a covered Douglas Fir and Cedar deck, plus direct access to the garage. Upstairs in the main part of the home, you'll find 2 additional Bdrms., a 4 pc. bath, dormer-lit living spaces, & a versatile loft area, ideal for a home office or studio. Above the garage, a second upper living space provides a large family room, perfect for gatherings. ICF-constructed 3-car garage offers ample parking & storage w/9 x 8 doors, side-mount openers w/deadbolt locks. While roughed in for in-floor heating, the incoming heat line from the outdoor wood furnace keeps the garage warm during the winter months. The garage also includes a man door to the side yard & direct access to both the main floor & basement of the home. Whether relaxing on the front porch or covered back deck, hosting gatherings, exploring the trails, or simply enjoying the quiet surroundings, this property delivers the perfect balance of elegance, comfort, and rustic charm in a serene country retreat. 200-amp service, LED pot lights, 22KW Generac whole-home generator. Upgraded BIBS insulation. Outdoor wood furnace, plus propane forced-air heating & central air. (id:56591)
Century 21 B.j. Roth Realty Ltd.
185 Oxbow Park Drive
Wasaga Beach, Ontario
Nestled on a beautiful, well-established street in the heart of Wasaga Beach, this lovely 3-bedroom, 2-bath all brick ranch bungalow offers the perfect blend of convenience and tranquility. Set on an expansive 100-foot frontage, the property boasts a unique circular driveway that not only enhances curb appeal of the home but also provides ample parking. The large, private backyard with mature trees creates a peaceful, park-like setting to enjoy year-round. Inside the thoughtfully designed main floor features engineered hardwood, a welcoming foyer, and bright open-concept dining, and kitchen areas. The custom kitchen is equipped with stainless steel appliances, a large island ideal for entertaining, and a cozy dining nook. A picture window frames panoramic views of the backyard, flooding the space with natural light. The spacious primary bedroom includes a 3-piece ensuite and direct walkout to the deck patio, perfect for morning coffee or evening relaxation. Two additional bedrooms and a 4-piece bath complete the main level. The lower level offers a comfortable rec room and abundant storage, while the garage (mostly insulated with a gas heater) will appeal to car enthusiasts or hobbyists. Enjoy expansive main floor living all in a prime location just minutes from shopping, dining, trails, and the sandy shores of Wasaga Beach. (id:56591)
RE/MAX By The Bay Brokerage
Royal LePage Rcr Realty
15 Rue De Parc
Tiny, Ontario
LIVE ON THE BEACH! This stunning custom-built home combines high-end luxury with relaxed beach life. The lower level walks out to a sandy yard extending directly to Georgian Bay. Just steps to the beach, stroll the shore or take a dip in the bay, then wash off in the outdoor shower, unwind in the beach-level hot tub, and soak in the views. From the street, curb appeal abounds with lush gardens and immaculate lawn with sprinkler system, plus a uniquely designed seating area with fire pit. Deceiving from the front, inside youll find generous living space. The open concept main area showcases 12 coffered accented ceilings w/ beam grid design, a floor-to-ceiling stone fireplace, imported Spanish porcelain tile, and a chefs kitchen with custom cabinetry, granite counters, Bosch 5-burner gas cooktop with downdraft vent built into a massive island with seating. Expansive Pella windows and doors (throughout the home) flood the space with light and open to the wrap-around composite deck. The spacious main-level primary suite offers its own private living area with gas fp, balcony with water view, 5-pc ensuite with jet bath & shower, alder wood floors + heated ceramic floors in Bathroom area, large dressing room w/ washer/dryer. Also on this level: a 2-pc powder room & pantry/mudroom with garage access. The walkout lower level includes 3 bedrooms, full bath, large rec room, utility/storage room, and an additional washer/dryer. Extras: 5 WiFi cameras/monitoring, full home generator, water treatment system, owned water heater (new in last year), premium siding, and wrap-around composite decking. Too many features to listcome see this exceptional property. LIFE REALLY IS BETTER AT THE BEACH! (id:56591)
Keller Williams Co-Elevation Realty
6 Cerberus Trail
Clearview, Ontario
Lovely 5 bedroom chalet located on Devil's Glen property. Excellent weekend getaway with lots of space to entertain friends and family. Nestled in the trees for complete privacy. Large windows and skylight allow the natural sunlight to flow through. The main floor consists of a kitchen, dining, 2 pc. bath and boasts a large open concept great room with high ceilings, a wood burning fireplace and a walkout to deck. The second floor has a large primary bedroom along with a 4 pc. bath. The completely finished basement has a sauna, 3 bedrooms with built-in bunkbeds, a recreation room, ski tuning room and plenty of storage. Close proximity to ski hills, cross country skiing and trails. Buyer must be a member of Devil's Glen. (id:56591)
Century 21 Millennium Inc.
RE/MAX Four Seasons Realty Limited
424 Ramblewood Drive
Wasaga Beach, Ontario
Spacious All-Brick Raised Bungalow Move-In Ready! Discover this stunning raised bungalow offering over 2,000 sq. ft. on the main level, plus a fully finished basement for approximately 4000 sq.ft. of living space - perfect for families or those who love to entertain. Situated on a beautifully landscaped lot with a fenced backyard, this home features two walkouts to a large deck, complete with a gazebo for outdoor relaxation. A double interlocking driveway with a walkway leading to the front entrance sets the stage for impressive curb appeal, complemented by brand-new front doors (2025). Step inside to an open-concept floor plan featuring an upgraded kitchen with new cabinet doors and quartz counters (2025), stainless steel appliances, and a bright sitting area with a cozy gas fireplace. A separate formal dining room doubles as an ideal home office. The spacious primary bedroom boasts a walk-in closet, a full ensuite, and a private walkout to the deck. The fully finished basement extends the living space with two additional bedrooms, a full bath, an office, and a large rec room with a gas fireplace, wet bar, and even a pool table - ready for entertaining! A double-car garage with inside entry opens to a huge foyer, adding to the home's convenience. With modern updates, excellent design, and a prime location, this home truly shows beautifully and is move-in ready! (id:56591)
RE/MAX By The Bay Brokerage
7563 36/37 Nottawasaga Side Road
Clearview, Ontario
Welcome to this beautifully maintained 3-bedroom, 2-bath raised bungalow in the heart of the Village of Nottawa. Perfect for first-time buyers, young families, or those looking for that country property feel. This home offers the ideal blend of comfort, convenience, and lifestyle. The main floor will greet you with high ceilings and natural light that fills the spacious kitchen, living and dining room. Walk out to a private back deck and above ground pool- perfect for summer BBQs and entertaining. Unlock the full potential of this property by finishing the basement. High ceilings, large windows and a separate entrance from the garage allow you to create a space to match your needs and lifestyle. Outdoors, enjoy a nicely treed lot, fantastic gardens and a yard ideal for evening fires, games, and making the most of the warm weather with family and friends. Located just minutes from downtown Collingwood, you'll have quick access to shops, restaurants, and essential amenities. Plus, enjoy year-round activities with skiing, hiking trails, golf courses, and beaches all close by. (id:56591)
Psr
9 Allen Drive N
Wasaga Beach, Ontario
Wake up to the sounds of nature and enjoy the views from your bright sunroom as you drink your morning coffee. Play a round of golf at the onsite course and enjoy afternoon fun by the pool. That's what living is like here. Welcome to 9 Allan Drive. This home and community offer everything you could ask for! Located in Home Town community on a cul-d-sac. This home features its own enclosed studio/workshop area off of driveway, private yard, sheds with plenty of storage and plenty of parking. Inside this spacious and bright home you have a large kitchen, living room and dining area all great for entertaining family and friends. New flooring and paint throughout. 2 Bedrooms and 2 recently renovated bathrooms make this home a pleasure to be in. Enjoy golf, rec hall, outdoor pool all included when living here. Land Lease amount $725 per month and estimated monthly taxes site$35.49 home $82.07 (id:56591)
RE/MAX By The Bay Brokerage
15 - 6 Wildrose Trail
Collingwood, Ontario
Move right into this Impressive Townhouse set within the ever popular and attractive Tanglewood complex, at the 15th and 16th holes of Cranberry Golf Course. Freshly Painted from top to bottom and with Brand New Stainless Steel Kitchen Appliances, Washer/Dryer, Flooring and Light Fittings - It feels like a Brand New home! Open concept Living, Dining and Kitchen areas overlook the rear yard through the 'Wall of Windows' plus there is a handy Walkout so you can sit and enjoy the peaceful atmosphere surrounded by trees and pretty shrubs. The upper level offers Two Bedrooms - the Primary has a Four Piece Ensuite and a Walk-in Closet. Another Four Piece bathroom serves the 2nd Bedroom. Lower level is completely finished offering an additional Third Bedroom complete with a separate Four Piece Bathroom. No Parking headaches here - Garage parking for one car with inside entry to the home, as well as private driveway parking. Visitor parking is available on site. This desirable home could be your full-time residence or your 'City Escape'. Beautiful in all four seasons! Relax at the Outdoor Pool in summer after golfing or hiking. Come home for Apres Ski in winter! Handy locker room storage at the front door for your winter gear. Easy living - no exterior maintenance here. Hey - Forget snow shovelling, save your energy for fun on the slopes.. just a short drive away! Early closing is available so you can soon start living four season style with a mountain chalet feel! (id:56591)
Century 21 Millennium Inc.
94 Windermere Circle
Tay, Ontario
From the moment you arrive, the curb appeal is undeniable. This beautifully maintained bungalow offers a landscaped yard, stone accents, a welcoming front porch, and a spacious three-car garage. Built with full ICF construction, this home is exceptionally energy efficient and designed for lasting comfort. Situated on over an acre, the property boasts an expansive backyard oasis with multi-level decking, a hot tub, and a play area - plenty of space for outdoor living and family fun. Inside, a bright foyer opens to an airy, open-concept layout with vaulted ceilings, large windows, and a fresh neutral palette. The modern kitchen features stainless steel appliances and ample storage, while the dining area is perfect for gatherings. The primary suite includes a walk-in closet and 5-piece ensuite with a soaker tub, tiled shower, and double vanity. Two additional bedrooms and a full bath complete the main level. The fully finished basement offers a large rec room with projector setup and barn doors, a play area, dedicated home gym, two more bedrooms, and a full bath. Surrounded by mature trees for privacy, this move-in ready home is located in a quiet, family-friendly neighbourhood close to schools, amenities, and recreation. (id:56591)
Keller Williams Experience Realty
1862 Sunnidale 6/7 Side Road
Clearview, Ontario
Welcome to 1862 Sunnidale 6/7 Sideroad, a private 50-acre retreat that blends modern luxury with peaceful country living. Situated just 30 minutes from both Barrie and The Blue Mountains, this estate is perfectly positioned for convenience, recreation, and tranquility.This fully renovated 4-bedroom, 3-bathroom home has been thoughtfully designed with a bright, open layout. The heart of the home is the brand-new chefs kitchen, featuring all KitchenAid stainless steel appliances, an induction cooktop, sleek cabinetry, and ample counter space perfect for everyday living and entertaining. Throughout the home, youll find new oak flooring and travertine tile, stylish pot lights, and a redesigned mudroom/laundry. Every detail has been carefully considered, delivering a true move-in ready experience.Step outside and discover your own private paradise. A sparkling above ground swimming pool with full deck surround provides the ideal space for summer gatherings. Over 2 km of private walking and ATV trails wind through the forest, while a picturesque pond offers year-round enjoyment from skating in winter to quiet relaxation in summer. The cleared field is well-suited for horses, with space to add your own paddock.For hobbyists and tradespeople, the 20x40 heated detached garage is a standout, separated into two functional areas: one side serves as a fully heated workshop, while the other offers secure vehicle storage. With ample space for equipment, tools, or toys, this property is as practical as it is beautiful.Adding even more value, the estate offers the potential for an Accessory Dwelling Unit (ADU). Whether for extended family, private guest accommodations this flexibility makes the property an exceptional long-term investment.More than just a home, this is a lifestyle property one that invites you to host family and friends, explore nature, or simply retreat into the comfort of your own private estate. (id:56591)
Royal LePage Locations North
