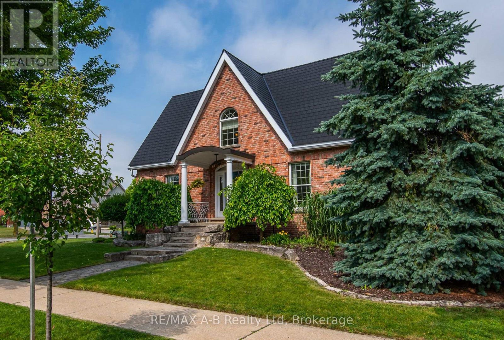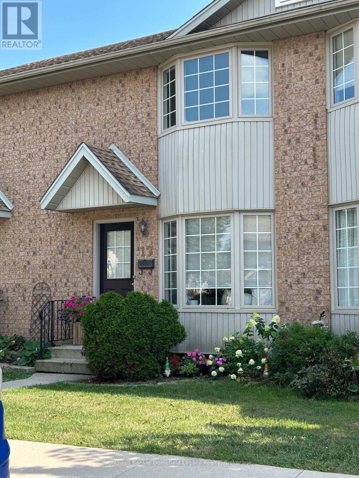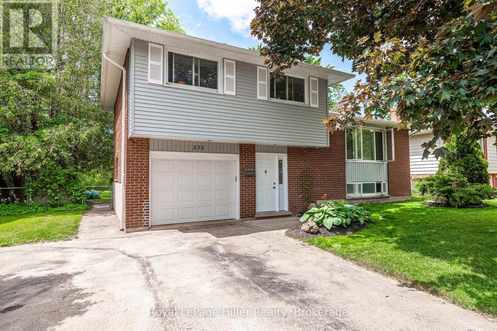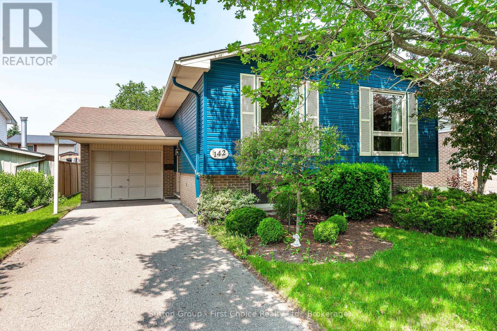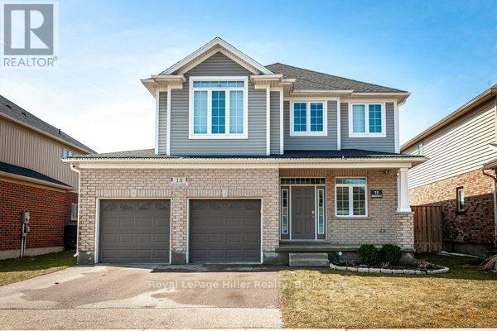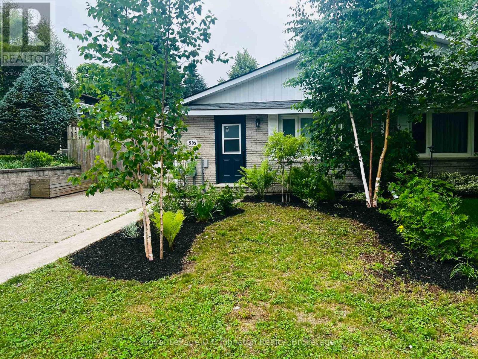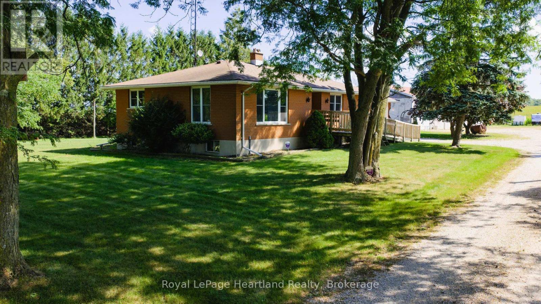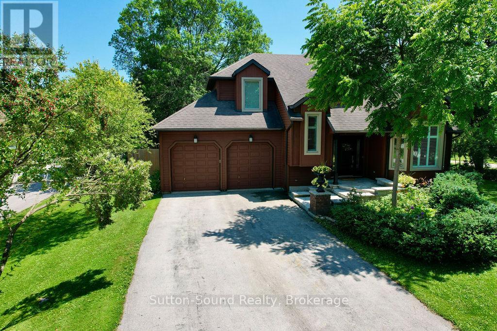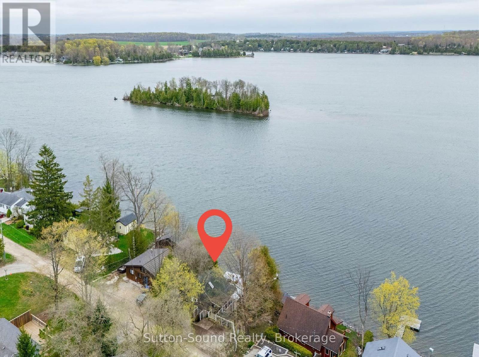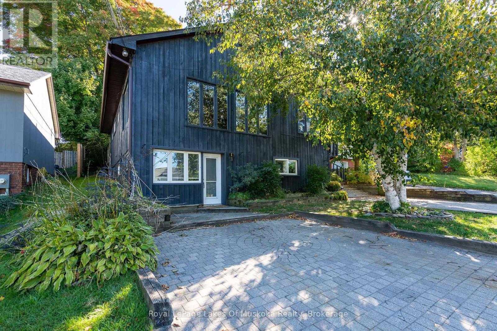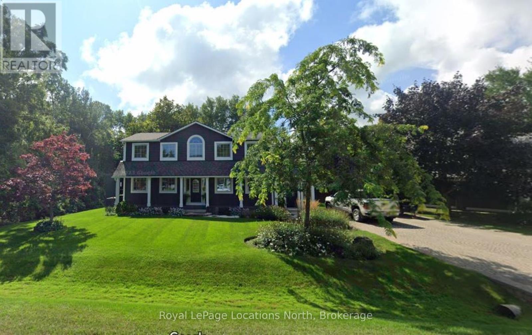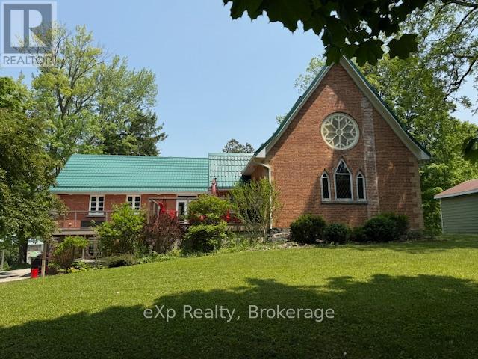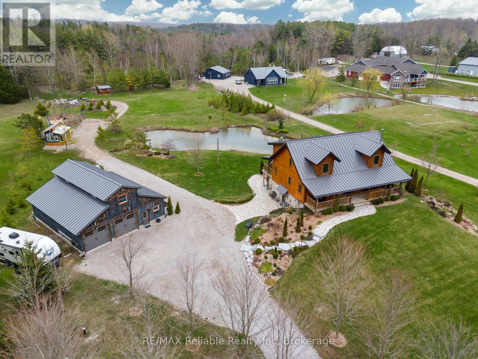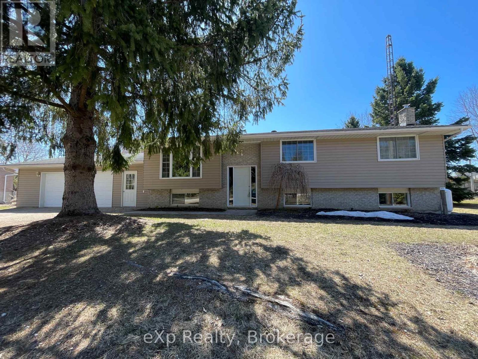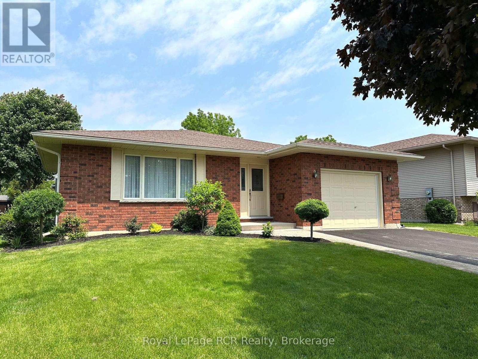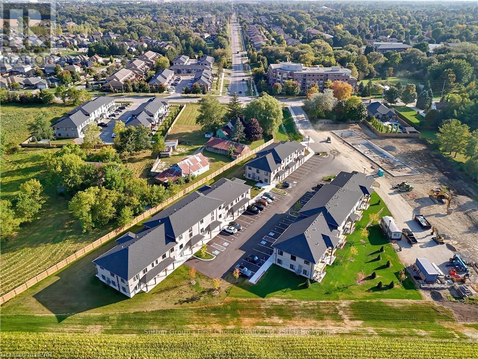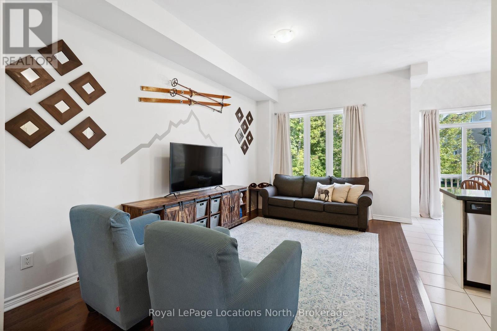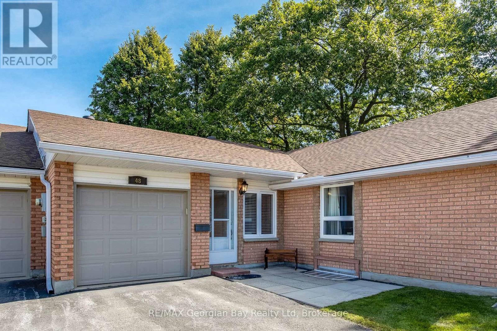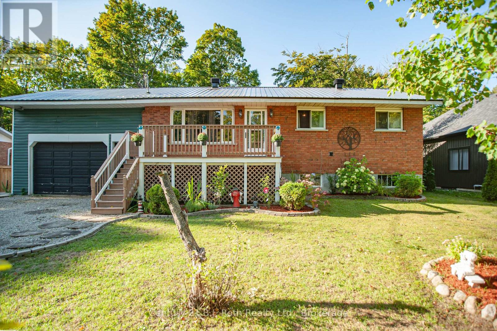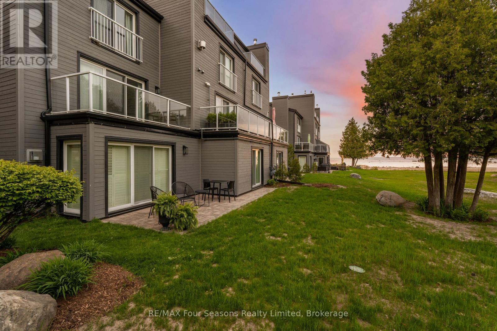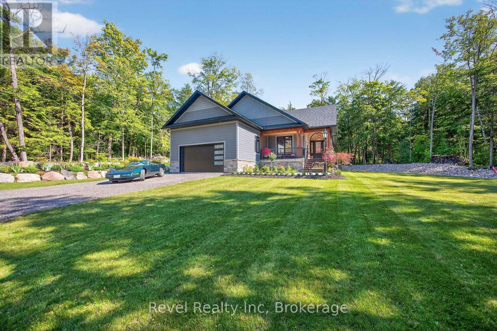292 Woods Street
Stratford, Ontario
This custom built bungaloft offers exceptional comfort and lasting value for homebuyers in various stages of their personal and professional lives. Offering complete main floor living with two bedrooms (including a serene primary retreat with a walk-in closet and a 4-piece ensuite, while the second bedroom enjoys ensuite privileges). The laundry room is located on the main floor for added convenience. The heart of the home is the open concept living room with gas fireplace, dining room and updated kitchen; all graced by the vaulted ceiling and bright French doors and windows overlooking the rear deck and charming gardens. If you need more space, the second floor offers an incredible family room that can easily accommodate a work-from-home environment or a place for the grandkids to play. The second floor also offers a third bedroom and a 3-piece bath. The thoughtfulness of the design and amenities are not limited to the interior. With incredible curb appeal, the home also boasts a recycled rubber roof with a 50-year transferable warranty and a heated driveway. Perfect for a Stratford Winter. All this and located in a coveted neighbourhood, 292 Woods Street is worth a look. Call your Realtor today! (id:56591)
RE/MAX A-B Realty Ltd
17 - 20 Southvale Road
St. Marys, Ontario
Unit 17 -20 Southvale Road . Make your appointment to view this well kept and updated townhouse condo in a nice location in the complex backing onto a trail . Open concept main level with large living room dining room combination . Bright open kitchen to enjoy with lots of prep room and recent appliances . The kitchen features french doors leading out to a expanded deck overlooking the yard . There is a handy 2 piece powder room as well on the main level . The upper level features a large master bedroom with double closet , two additional bedrooms and an updated four piece bath . Relax in the large family room in the basement area with projection tv included. Large utility room-storage room combination with built in shelving . Great starter or downsizing option or family home in a quiet location close to schools and St Marys recreation facilities (id:56591)
Coldwell Banker Homefield Legacy Realty
335 Britannia Street
Stratford, Ontario
Welcome to this well-maintained 4-level side split, ideally located in a sought after school district neighborhood. Offering 3 bedrooms and a 4 piece bathroom on the upper level, and a 2 piece powder room on the main level. Kitchen with separate dining room and living room on the 2nd level providing plenty of space for families of all sizes. The functional layout features multiple living areas across four levels, offering flexibility for everyday living, entertaining, or creating a home office or playroom in the basement level. The large backyard is perfect for outdoor activities, gardening, or simply relaxing in a private setting. Additional features include a single-car garage and a private double-car driveway, ensuring ample parking and convenience. This is a wonderful opportunity to own a spacious home in a great neighborhood. (id:56591)
Royal LePage Hiller Realty
142 Kenner Crescent
Stratford, Ontario
Located in a family-friendly neighbourhood close to schools, parks, transit and the farmers market, this home offers the perfect blend of comfort, tranquility and convenience. Welcome to 142 Kenner Crescent, a beautifully maintained 3-bedroom, 2-bathroom raised bungalow that delivers functionality and an abundance of natural light throughout. Move in ready and perfect for families, first-time buyers, or those looking to downsize without compromising on space. Step inside to a warm and inviting main floor featuring a sun-filled living room ideal for both comfortable everyday living and entertaining guests, as well as an eat-in kitchen with ample cabinetry. The main level also includes three spacious bedrooms each with great closet space and a full 4-piece bathroom. The primary boasts walkout access to a private backyard deck, an ideal retreat for morning coffee or summer evenings. The lower level is partially finished, offering large above-grade windows, a cozy rec room or family area, a 3-piece bathroom, and a dedicated workshop at the back perfect for hobbies or additional storage. This level also provides direct access to the attached garage, making everyday tasks even easier. Don't miss your chance to own this gem book your private showing today! (id:56591)
Sutton Group - First Choice Realty Ltd.
13 Brown Street
Stratford, Ontario
This lovely 4-bedroom, 3-bathroom home is located in a family-friendly neighborhood. Enjoy a peaceful front porch to relax after a busy day and a fenced in backyard with a gazebo, sun shades, and a large deck for extra outdoor living space. Inside, you will find an open concept kitchen with a walk-in pantry, quartz countertops, stainless steel appliances, and a dining area that overlooks the backyard. The living room features a cozy gas fireplace. Upstairs, there are 4 bedrooms, including one currently used as an office, and a 4-piece bathroom. The laundry is conveniently located on the same level as the bedrooms. The primary bedroom has new flooring, and the ensuite was fully renovated in 2023 with marble countertops, his and her sinks, and a large walk-in shower. The basement has been framed with electrical already completed, offering a blank canvas for you to finish with drywall, flooring, and paint to suit your needs. This home has everything you need for comfortable family living inside and out! (id:56591)
Royal LePage Hiller Realty
31 Waterview Road
South Bruce Peninsula, Ontario
Say hello to the sought-after sandy beaches of Red Bay, just steps away from 31 Waterview Road. This charming 3-bedroom, 1-bath home offers stunning sunset views over Lake Huron and is the perfect place to enjoy four-season living on one floor. Whether you're looking for a cozy cottage retreat or a full-time home, this property delivers comfort, style, and convenience. Inside, you'll find an open-concept kitchen and living area with cathedral ceilings that have been spray-foamed for energy efficiency, complemented by a warm wood stove ideal for cooler evenings. Recent upgrades include a dual-purpose hot water tank, updated plumbing and electrical systems, and re-insulated walls and ceilings within the last three years. The home sits on a slab-on-grade foundation with heated concrete floors, ensuring warmth and comfort year-round. The durable metal roof and newer septic system adds peace of mind and long-term value. An accessory dwelling with washroom offers extra space for guests, making this a fantastic spot for entertaining friends and family during the summer months. Plus, Red Bay offers so much more than just beaches enjoy kayaking, paddle boarding, boating, fishing and swimming in crystal-clear waters. The nearby local restaurant and tight-knit community add to the welcoming vibe of this lakeside gem. Located just North West of Wiarton, 31 Waterview Road offers the best of the Bruce Peninsula beautiful natural surroundings, all-season outdoor activities, and a laid-back lifestyle you'll love to come home to. (id:56591)
Keller Williams Realty Centres
816 River Street E
Saugeen Shores, Ontario
Step into this beautifully updated 3-bedroom, 2-bath semi-detached 3 level backsplit, ideally located on a quiet street just steps from the scenic Rail Trail and a short walk to vibrant downtown Port Elgin. This charming 3-level home has seen extensive upgrades over the years and features a stylish galley kitchen with modern cabinetry, newer appliances, and a large island truly a chef's delight. The open-concept main level offers a warm and inviting atmosphere, perfect for entertaining, with large windows that fill the space with natural light.The fully finished lower level offers excellent flexibility with a cozy family room, a convenient Murphy bed for overnight guests, a second full bathroom with integrated laundry, and ample storage, ideal for families, visitors, or a home office setup. Outside, enjoy your private backyard oasis on a mature lot, complete with a spacious deck perfect for relaxing or hosting friends on warm summer nights. With tasteful upgrades throughout, this home is truly move-in ready. Whether you're a first-time buyer, downsizing, or a savvy investor, 816 River Street is a smart choice in one of Port Elgin's most desirable and walkable neighborhoods. (id:56591)
Royal LePage D C Johnston Realty
77850 Tipperary Line
Central Huron, Ontario
Country Opportunity Knocks Between Clinton and Bayfield! This 2.5 ac property offers an opportunity to embrace rural living with easy access to amenities and the Lake Huron Coast. The solid 3 bedroom brick bungalow features a living room, an eat- in kitchen, three bedrooms, and a 4 pc bath. The main floor also includes the convenience of laundry, a spacious foyer, a practical side porch with an accessibility ramp, patio doors to a rear deck, and a 2 car carport. The partially finished basement offers a large rec room, a flexible bonus room, storage space, and a utility area which houses the propane furnace (2023), A/C (2013), and hot water tank (2023). There is also a water softener. All that is required is for you to apply your personal preferences to make it home for you. A Large 136' X 40' steel clad shed is a major asset. It boasts a 40' x 40' heated and insulated shop with cement floor, two storage lofts, impressive 20' ceilings, a large electric powered roll-up door - perfect for accommodating vehicles and equipment, and a wood burning furnace. The balance of the building is 96' X 40' of storage area with a loft, and 3 large doors. Don't miss this opportunity to acquire this first time offered property. (id:56591)
Royal LePage Heartland Realty
359003 Grey Road 15 Road
Meaford, Ontario
This beautiful, well-landscaped 3-bedroom, 3 1/2 -bath executive home is nestled on the edge of Owen Sound in the Municipality of Meaford, offering a serene retreat with a large, private lot. The property features an attached 2-car garage, with ample parking space for at least six vehicles, and a spacious, fully fenced yard. Enjoy the peaceful surroundings from the oversized deck, perfect for entertaining or unwinding, with plenty of room for seating and relaxation. The home is bordered by woods at the back, ensuring privacy and tranquility.Inside, the home is bathed in natural light throughout, enhancing its warm and welcoming atmosphere. The kitchen includes a charming breakfast nook, surrounded by windows that offer lovely views of the backyard and deck. The large family room boasts a gas fireplace, creating a cozy focal point for gatherings. A recently updated second-floor guest bathroom adds a modern touch to the home. For added convenience, there's a large storage shed at the back of the property.The location is ideal, with an unopened road allowance just up the road offering access to beautiful Georgian Bay. The lot is nearly acre, providing plenty of space for outdoor activities and enjoyment. Whether you're relaxing on the deck, exploring the surrounding woods, or enjoying the proximity to the bay, this home offers the perfect combination of comfort and natural beauty. Hydro $1800, Gas 800, Water 1800 (id:56591)
Sutton-Sound Realty
24 Islandview Drive
South Bruce Peninsula, Ontario
Welcome to Chesley Lake! This fabulous winterized cottage has it all - TWO separate units, each complete with kitchen, full bathroom, sleeping quarters, and open concept living area with patio door walkout to decks. The 14.5' x 20.5' boathouse upper level has spacious living/sleeping area, the lower level with workshop and storage. From the moment you arrive at the cottage, the waterview is spectacular. Chesley Lake is ideal for boating, waterskiing, fishing and more. In the winter season, enjoy snowshoeing, xc skiing, ice fishing, and snowmobiling. (id:56591)
Sutton-Sound Realty
16 Cliff Avenue
Huntsville, Ontario
This spacious warm and inviting family home has a bonus 2 + den lower level walk out legal non-conforming apartment. Nestled in the heart of downtown Huntsville with a walking score of 10 to all amenities including the mall in this prime sought after area. The 4 bedroom main residence has been a beloved gathering place for family and friends for decades with a bright open concept kitchen/dining and living room surrounded by a window wall and a beautiful custom gas fireplace anchors the room. Kitchen features built in appliances and massive island for the gourmet cook to enjoy creating while still in the middle of the conversation and energy with 6 bar stools for everyone to gather. The main level also offers 3 bedrooms, one with a walkout and a main bathroom and laundry with another walk out to your private rear yard not feeling like you are in the center of town. The 2nd level boasts a large master suite including your 3 piece ensuite and separate office with a private deck. The lower level 2 + den legal non-conforming apartment has open concept living/dining/kitchen with a gas fireplace, 4pc bathroom and laundry. The current owner has had family renting the lower level for many years and now it is vacant and ready for a buyer to use it or rent it out. The apartment and the main residence both have their own separate driveways and parking areas which are interlock brick and in great shape. The main residence enjoys a large wrap around deck plus a patio and a gazebo in the very private backyard. There are no homes behind so it does feel peaceful and removed from the bustle of downtown. This home has been enjoyed by the same family for over 30 years and offers many opportunites for a new family or as an investment. A pleasure to view! (id:56591)
Royal LePage Lakes Of Muskoka Realty
110 Liisa's Lane
Blue Mountains, Ontario
Beautiful CUSTOM BUILT home/chalet, on a cul-de-sac, steps to Blue Mountain Village & Skiing! Privacy w 3 acre protected greenspace, never have a house on your east side! 4 bedroom, 4 full bath, 3332 sqft of finished living space. A primary bedroom suite upstairs + a large main floor bedroom. Guests use main door on the covered front porch, you can enter into the side breezeway w slate tiles & large windows for lots of light, a 2nd back entrance & 2nd stairway to the lower level. Chef's dream kitchen w attractive granite counters ,lots of cupboards & counter space, SS appliances & breakfast bar. Open concept w large dining area to fit all your dining cabinets & overlooks the gorgeous backyard w walkout to the back dining patio.2nd walkout to hot tub deck w greenspace privacy, built-in gas firepit, backyard oasis w beautiful large trees. Main floor bathroom has a convenient shower for use after your hot tub & granite counters. Large living room w gas fireplace, all front rooms (main & 2nd floor) have custom shutters, w blinds on other windows. Upgraded Awning Windows (hinged at the top, creating an awning effect provides excellent ventilation & rain protection). Primary bedroom suite w green space views, 2nd cozy gas fireplace, his & hers closets, mirrored dressing area & ensuite w granite counters, heated floors & soaker tub in an attractive stacked-stone enclave. 2 more large bedrooms on this floor & main bath w gorgeous walk-in shower & granite counters. Main basement staircase has a door to provide quiet between levels, huge family room currently set up as a home office w ceramic "wood-plank look" floors, an extensive built-in wall unit,4th full bathroom w sauna, a laundry room,utility/storage room w built-in ski-tuning bench, on-demand (owned) water heater, another storage room. Enjoy the backyard oasis created by renowned Landmark Group, large drive-shed & side parking for10 cars.Note jumbo flagstones front & back! Visit REALTOR website for further informatio (id:56591)
Royal LePage Locations North
251 Albert Street
Arran-Elderslie, Ontario
A beautiful Church conversion blending original architectural details with quality modern finishes. Located in the village of Paisley, Ontario. where the Teeswater and Saugeen Rivers meet, this home offers open living spaces, preserved stained glass windows, composite decks, updated mechanical systems. Walk to shops, and recreational facilities. Close to Lake Huron beaches, bruce power, and outdoor activities. Ideal for a professional couple seeking a unique, move-in ready home. (id:56591)
Exp Realty
76630 Wildwood Line
Bluewater, Ontario
EXPERIENCE THE PERFECT BLEND OF LUXURY & NATURE IN THIS EXCEPTIONAL NEWER CUSTOM LOG HOME, GRACEFULLY POSITIONED ON 2.4 LOVELY ACRES just 3 minutes from BAYFIELD where you can embrace the charm of lakeside village life. Designed for those who appreciate refined living with rustic elegance, this stunning 4-bedroom, 3.5-bath residence offers space, style, & serenity. The main floor welcomes you with soaring timber frame ceilings, rich wood finishes, and a grand stone wood-burning fireplace is the focal point of the inviting living room. An open concept kitchen featuring quartz countertops, a large island & warm, natural materials that make everyday living & entertaining a joy. The main floor primary suite is a peaceful retreat, offering privacy, comfort, & timeless style. With an ensuite bath and thoughtful design touches throughout, it provides a luxurious escape within your own home. The second floor offers 2 spacious bedrooms & a loft where you can cuddle up with a good book. The fully finished walk-out basement boasts Insulated Concrete Foundation, in-floor heating, generous living space, and endless possibilities for hosting guests, creating a media room, or building the ultimate recreation space. Step outside to enjoy the full beauty of your surroundings, sip your morning coffee on the front porch or unwind on the covered back porch or in the sunroom while overlooking your private pond & taking in views of open skies and natural landscapes. A detached garage offers ample room for vehicles, a workshop, and a large finished second-floor space ideal for a home gym, art studio, or guest quarters. The property has a custom-built greenhouse where you can grow plants to your heart's content. This is a rare opportunity to own a luxurious log retreat in one of Ontario's most picturesque areas. A home where every detail has been crafted to inspire comfort, beauty, and connection to nature. Check it out today! (id:56591)
RE/MAX Reliable Realty Inc
129 Westfall Crescent
West Grey, Ontario
Welcome to 129 Westfall Crescent in the municipality of West Grey. This cozy hidden subdivision is located only minutes from the town of Hanover. The main level has three bedrooms, full bathroom, nice size living room with large picture window and an eat in kitchen with access to the back private deck. The lower is level has a large finished rec room and an additional room that is currently being used as an office as well as a large laundry/furnace room. Added bonus is the large attached garage with stairs that allow access to the lower level. This home sits on a generous mature lot offering privacy and lots of room for a growing family. (id:56591)
Exp Realty
218 4th Street Crescent
Hanover, Ontario
Immaculte and well cared for family bungalow located in one of Hanovers most desirable subdivisions. Welcome to 218 4th St Crescent. Built in 1992 by a local builder, this 5-bedroom, 3-bath home has been lovingly maintained for 30 years. As you enter through the front door you are greeted with gleaming hardwood floors, large foyer with interior entrance to your garage on the right, spacious family room with big picture window, formal dining room, eat-in kitchen and an extra space between the dining room and kitchen to make it anything you wish for! On the upper level you will find 4 bedrooms, a 4pc bath and a 3pc ensuite located in your primary bedroom. There is also a bonus space that would be great for your home office or den and has a French door to walk out to your rear deck. Head down to the lower level to find a rec-room with a 3pc bath, 5th bedroom, laundry, plenty of storage space and a workshop with a walk-up to your rear yard. The property is landscaped with plenty of perennials throughout. This neighbourhood is within walking distance to restaurants, Hanover Race Way/P&H Centre and Food Basics. There is also a newly updated Optimist Park on the other side of the Crescent, so great for the kids! You need to check out this amazing home and see how great this neighbourhood really is! Call your Realtor and book your private showing today. (id:56591)
Royal LePage Rcr Realty
27 - 3202 Vivian Line
Stratford, Ontario
Looking for brand new, easy living with a great location? This condo is for you! This 1 bedroom, 1 bathroom condo unit is built to impress. Lots of natural light throughout the unit, one parking spot and all appliances, hot water heater and softener included. Let the condo corporation take care of all the outdoor maintenance, while you enjoy the easy life! Located on the outskirts of town, close to Stratford Country Club, an easy walk to parks and Theatre and quick access for commuters.*photos are of model unit 13 as this unit is currently under construction* (id:56591)
Sutton Group - First Choice Realty Ltd.
6 - 3202 Vivian Line
Stratford, Ontario
Looking for brand new, easy living with a great location? This condo is for you! This 1 bedroom, 1 bathroom condo unit is built to impress. Lots of natural light throughout the unit, one parking spot and all appliances, hot water heater and softener included. Let the condo corporation take care of all the outdoor maintenance, while you enjoy the easy life! Located on the outskirts of town, close to Stratford Country Club, an easy walk to parks and Theatre and quick access for commuters. *photos are of model unit 13* (id:56591)
Sutton Group - First Choice Realty Ltd.
8 Thimbleweed Drive
Bluewater, Ontario
New Build in Bayfield Meadows! This stunning 2-storey home, completed in 2023, offers over 2800 sq ft of luxury living just steps from Lake Huron. Thoughtfully designed with high-end finishes and exceptional craftsmanship throughout. The open-concept main floor features 9' ceilings, a spectacular custom kitchen with large island, quartz countertops, and a spacious great room with quartz-surround gas fireplace. Separate formal dining room perfect for entertaining. The main-floor primary bedroom includes a spa-like ensuite and generous walk-in closet. Upstairs offers another fabulous secondary family room with gas fireplace, two additional large bedrooms, and a 3-piece bath ideal for family or guests. Enjoy efficient in-floor heating, natural gas furnace, and A/C for year-round comfort. The exterior boasts a mix of wood and stone, concrete driveway, covered front porch, and rear patio perfect for outdoor enjoyment. Double garage provides plenty of space for vehicles and storage. Located just a block from the beach in a quiet, upscale neighbourhood surrounded by quality homes built by the same developer. A short walk takes you to Bayfield's historic Main Street, filled with shops, dining, and lakeside charm. Whether you're looking for a full-time residence, family getaway, or the perfect place to retire, this home delivers lifestyle, location, and luxury. Includes Tarion warranty. Don't miss your chance to own in one of Lake Hurons most desirable communities! (id:56591)
RE/MAX Reliable Realty Inc
6 Blasi Court
Wasaga Beach, Ontario
Welcome to this beautifully appointed carpet-free 3-bedroom, 2.5-bathroom townhouse in a highly desirable, family-friendly neighbourhood. What truly sets this home apart is its unbeatable location, just a short walk to the beach, one of the areas best schools, scenic trails, and a wide range of local amenities. Nestled in a quiet community this townhouse offers the perfect blend of style, comfort, and everyday convenience. The main floor boasts 10' ceilings, a spacious entrance, a convenient powder room, and an open-concept eat-in kitchen that seamlessly integrates with the living area - perfect for both everyday living and entertaining. Upstairs, with 9' ceilings throughout, you'll find a primary bedroom with a well-appointed 4-piece ensuite, a main 4-piece bathroom, and two additional bedrooms. Both upper levels feature elegant hardwood and tile flooring, enhancing the homes modern appeal. The finished basement provides a versatile recreation room and ample storage, ideal for family activities and organization. Outside, enjoy a partially fenced backyard, a 1-car garage, and an extra driveway space for convenient parking. (id:56591)
Royal LePage Locations North
48 - 696 King Street
Midland, Ontario
This Distinctive Floor Plan Is The Perfect Downsize When You Still Want Your Space ;) Plus there is the added benefit of someone else to maintain the exterior, cut the grass and clear snow. Now that's a win-win! This 3 bedroom, 2.5 bathroom bungalow has everything you need on one floor and a basement with additional space if you want it. Extra windows provide plenty of natural light and you have a walk-out from your open concept main spaces to a 24' x 10' patio with an amazing amount of privacy. The spacious primary bedroom has an ensuite bathroom and a walk-in closet for your storage needs. Stay cool in the warmer months with central air and be cozy all winter with a forced air gas furnace while you curl up with your favourite beverage and a great book. This is the perfect home for active individuals or couples, conveniently located in an adult-oriented community with easy access to Little Lake, close to golf, skiing, cultural centres, the curling club, the library, rec centre, the YMCA, beaches, marinas, the waterfront and our vibrant downtown shops & restaurants. Commuting distance to family and friends in Barrie, Orillia, Collingwood or Toronto. Who wants to live in a boring old apartment when you can have a home with lots of room and a backyard patio?! Some photos are virtually staged. Overall square footage based on MPAC data. Homeowner used Rogers for TV and internet. Utility amounts are average per month. Enbridge - $46.22 (June-August). NT Hydro - $68.99 (May-June). Call today to arrange your private tour. (id:56591)
RE/MAX Georgian Bay Realty Ltd
18 Mundy Avenue
Tiny, Ontario
This charming 3 + 2 bedroom raised bungalow offers the perfect balance of comfort, functionality, and outdoor living. Nestled among the trees on a private lot, this home is ideal for families, nature lovers, and those seeking a peaceful escape. Step inside to find a bright and spacious layout featuring new flooring throughout the upper level. The lower level provides additional bedrooms and living space, making it perfect for guests, a growing family, or a home office setup. The property boasts a drive-through garage and a private gate leading to the backyard, plus a bonus drive shed at the back of the yard for extra storage or hobbies. Enjoy outdoor living at its best with an oversized deck, above-ground pool, vegetable gardens, and a cozy firepit area all surrounded by the tranquility of mature trees. As a bonus, this property includes access to beautiful Farlain Lake, just a short walk away. Whether you're looking to swim, paddle, or simply unwind by the water, you'll love having the lake at your fingertips. (id:56591)
Century 21 B.j. Roth Realty Ltd.
7 - 44 Trott Boulevard
Collingwood, Ontario
Welcome to The Cove, one of Collingwood's most desirable waterfront communities, where Georgian Bay is right outside your door and four-season adventure is always within reach. This spacious 2-bedroom, 2-bath condominium offers a relaxed, low-maintenance lifestyle with stunning waterfront living and an unbeatable location. Step inside and you're greeted by an open-concept living space. The kitchen is thoughtfully designed with modern appliances, a breakfast bar for casual dining, and seamless flow into the dining and living areas. Large windows frame views of the bay, while a cozy gas fireplace sets the stage for après-ski evenings with friends and family. From the living room, walk out to your private patio and enjoy morning coffee as the sun rises, or take in breathtaking sunsets over the water. The primary suite offers a peaceful retreat, complete with an ensuite bath and generous closet space and a second walkout patio. A second bedroom and full bath provide comfort for guests or family. With in-suite laundry, ample storage, and dedicated parking, everyday living is made simple. Enjoy peace of mind with major exterior upgrades completed in 2024, including new siding, roof, and insulation. Life at The Cove means more than just a home, its a lifestyle. Launch a kayak or paddle board steps from your door, cycle along the Georgian Trail, or explore Collingwood's vibrant downtown shops and restaurants. In winter, skiing at Blue Mountain is only minutes away, followed by evenings relaxing fireside. Golf courses, marinas, and private nature trails surround you, ensuring endless opportunities to enjoy everything Southern Georgian Bay has to offer. Whether you're looking for a full-time residence, a weekend retreat, or a seasonal getaway, 44 Trott Boulevard, Unit #7 at The Cove combines comfort, style, and location for the ultimate Collingwood experience. Condo fees include Bell Fibe Better TV with Crave + 1.5 GB unlimited internet. (id:56591)
RE/MAX Four Seasons Realty Limited
517 Silverbirch Drive
Tiny, Ontario
Luxury Living in Exclusive Thunder Beach! Imagine waking up beneath the serene Nipissing Ridge on 1.7 acres of landscaped privacy, with turquoise waters of Georgian Bay just steps away. This nearly new executive bungalow is a rare opportunity to call one of Georgian Bays most prestigious communities home. Every detail of this residence speaks to quality and craftsmanship. Built with ICF foundation and French drains for lasting comfort and energy efficiency, it also showcases rich hardwood floors, custom cabinetry, and spa-inspired bathrooms. The covered porch welcomes you into an airy, open-concept design where a chefs kitchen, featuring a Thor stove, pot filler, walk-in pantry, and multimedia bar, seamlessly connects to the dining area and covered deck. Every window frames tranquil views of trees, never neighbors. The primary suite offers a walk-in closet and a serene ensuite with an oversized glass shower equipped with multiple showerheads for your private spa retreat. Two additional bedrooms and a second full bath complete the main level. The finished lower level extends the lifestyle: radiant in-floor heating, a custom bar, built-in media surround, and oversized windows create a sophisticated entertaining space. Two more bedrooms, a full bathroom, and a walk-up to the heated garage ensure versatility perfect for an in-law suite. Beyond the home, the Thunder Beach lifestyle awaits. Ownership here means more than just a property its belonging to a community. Enjoy access to tennis courts, a private golf club, and a vibrant social scene that has defined this enclave for generations. And as the day closes, watch the horizon light up with sunsets that paint the sky in breathtaking shades of pink and gold. This is not just a home. It is an invitation to live exceptionally where luxury, lifestyle, and Georgian Bays natural beauty come together in perfect harmony. (id:56591)
Revel Realty Inc
