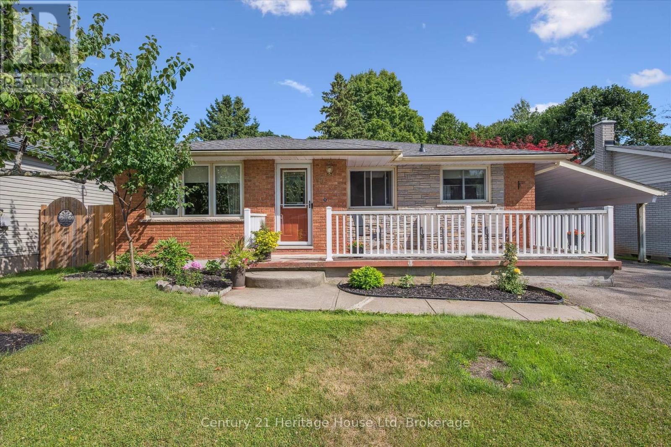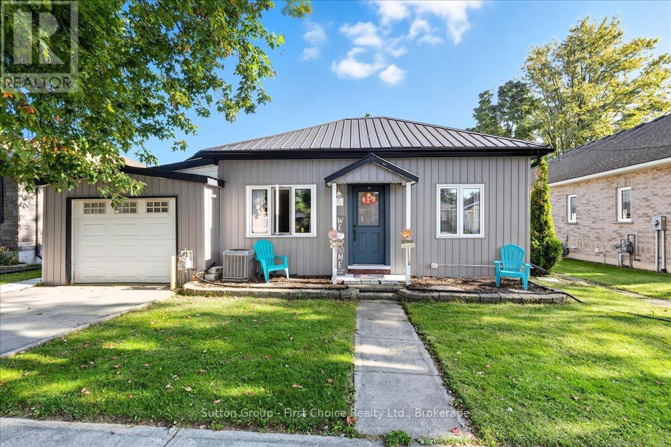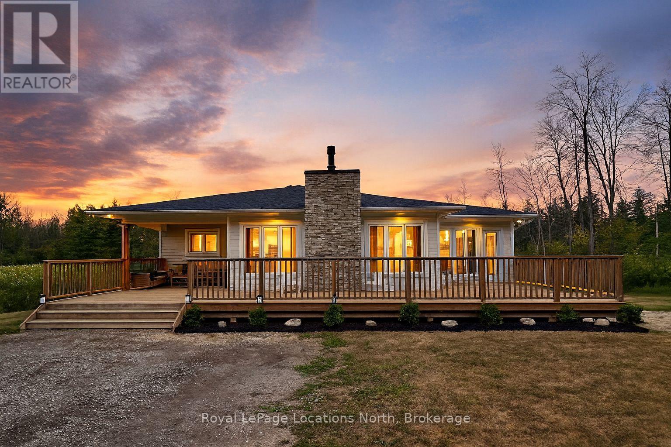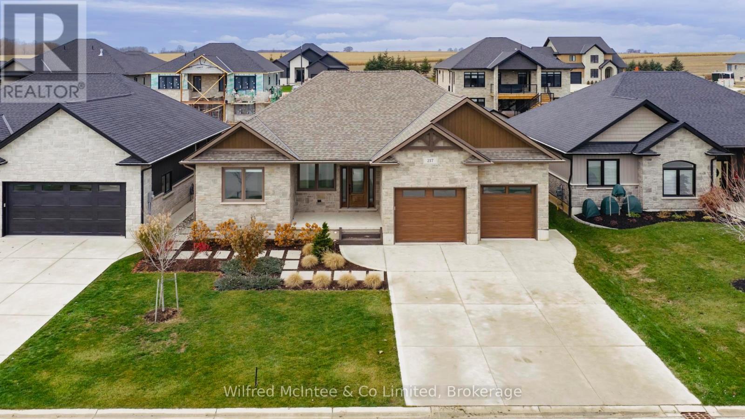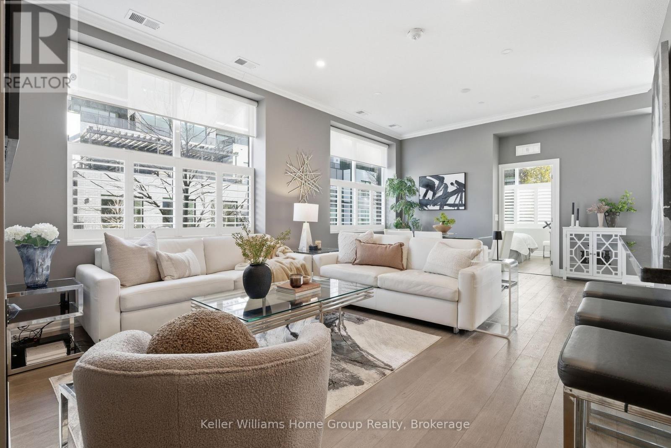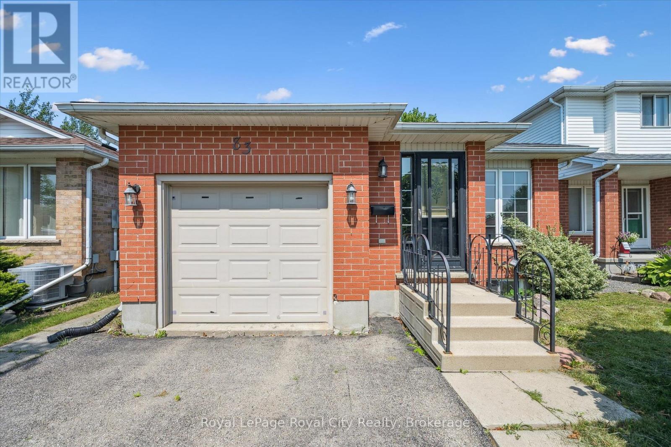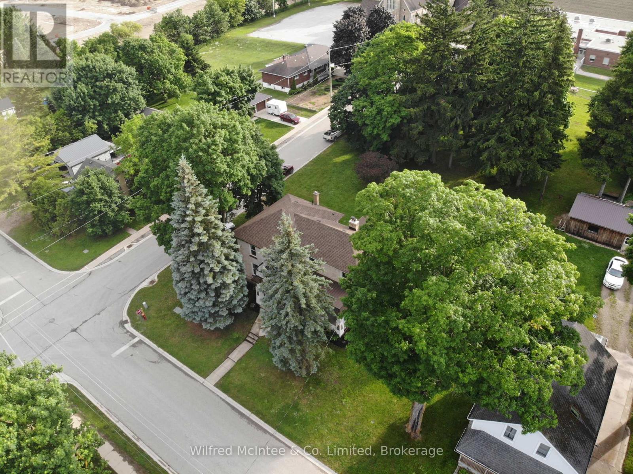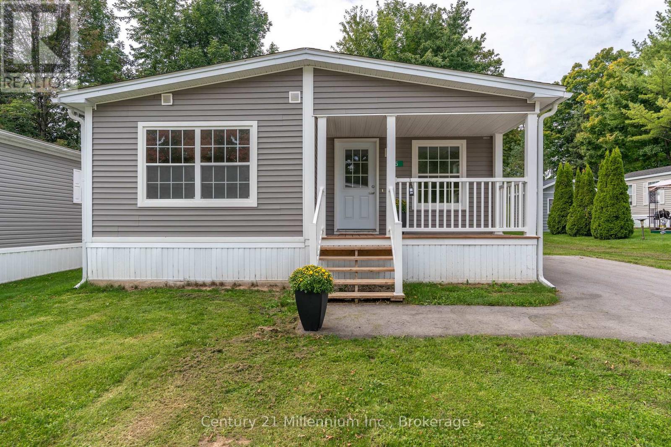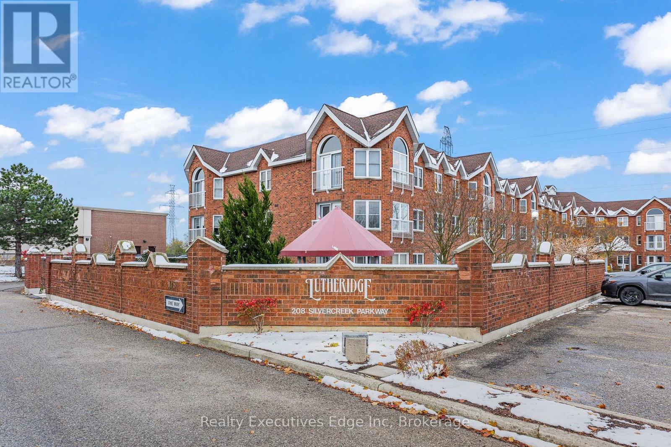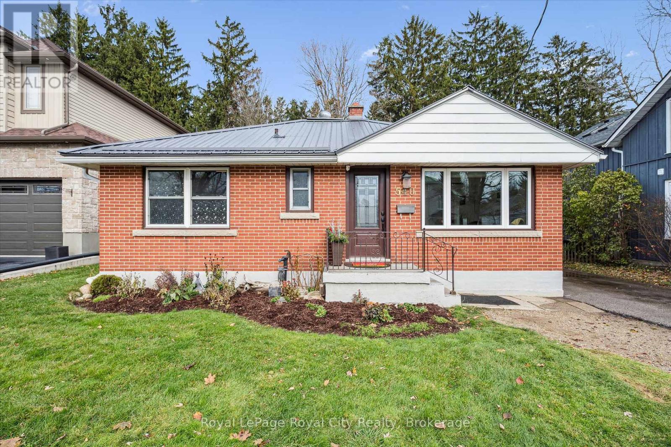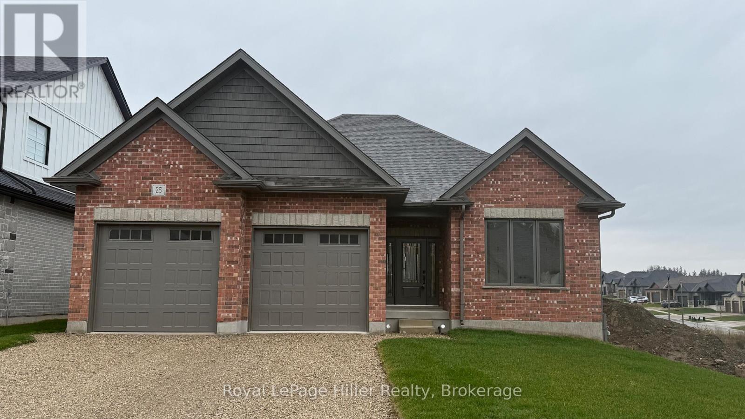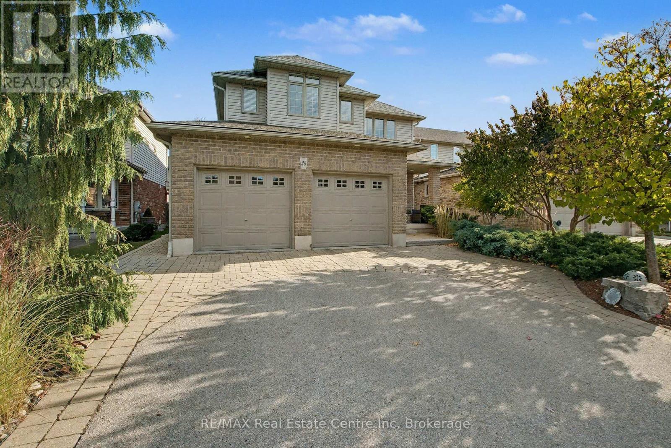17 Dalebrook Place
Guelph, Ontario
This well built and well maintained 3 bedroom Bungalow is ready for its new owner. The main level features hard wood floors throughout, large eat-in Kitchen, living room and 3 nice size bedrooms. The partly finished basement has a recroom, bonus room and a 3pc bath for some extra living space. The house also has a side entrance to the basement which would allow for endless opportunities. Outside you will find a large driveway with room for 5 cars, a carport and a private pool sized back yard. Book your showings today!! (id:56591)
Century 21 Heritage House Ltd
33 Victoria Street
West Perth, Ontario
Welcome to this fully updated 3-bedroom bungalow with attached garage in the quiet town of Mitchell! Since 2020, this home has had many updates including electrical upgrades, a brand-new kitchen and bathroom taken back to the studs, all-new plumbing, furnace, central air, water heater, and garage heater, plus new siding, windows, and exterior doors. Thoughtful updates also include converting the sunroom into a legal bedroom, reinforcing the garage, and modernizing mechanical systems for peace of mind. This home also features a heated and insulated workshop/storage room off the garage. With stylish finishes, major upgrades already completed, and a small-town setting, this move-in ready home is a rare find! (id:56591)
Sutton Group - First Choice Realty Ltd.
141 Old Highway 26
Meaford, Ontario
Beautifully crafted BUNGALOW, located just a short drive from Lora Bay, Thornbury, and Meaford, offering the perfect blend of modern efficiencyand comfortable main-floor living. Ideal for those who appreciate convenience and style, this home features an open-concept design withspacious living areas and plenty of room to personalize. The layout includes 3+1 generously sized bedrooms, some of the bedrooms can beeasily be transformed into a home office, den or library. The primary bedroom is filled with natural light, offering direct access to the front deck,where you can relax and enjoy peaceful views of the hardwood forest across the street. This bedroom can also be converted into another livingroom. The kitchen stands out with a stylish backsplash, hardware, cabinetry and stainless steel appliances. The bathroom features high-endfixtures, including a tile shower/tub combination, offering both functionality and style. The open-concept living and dining area is perfect forentertaining, with a cozy propane fireplace that adds warmth and ambiance on cool evenings. A covered front porch with southern exposureprovides a charming spot to enjoy the outdoors, no matter the season. Situated on nearly half an acre, this property is waiting for your personallandscaping design, the property provides ample space for outdoor living and there's plenty of parking with room to build a garage if desired. Forthose who enjoy outdoor recreation, this property is ideally located close to beach access, as well as world-class golf courses and skiing.Whether you're relaxing at home or exploring the surrounding area, this home is the perfect place to enjoy the best of both comfort and adventure. Book your showing today! (id:56591)
Royal LePage Locations North
217 Irishwood Lane
Brockton, Ontario
This stunning custom-built bungalow combines luxury, comfort, and thoughtful design in one of Walkerton's premier neighbourhoods. The main floor features an open-concept kitchen and living area centered around a cozy natural gas fireplace - perfect for entertaining or relaxing at home. With two spacious bedrooms plus a dedicated office, this home offers flexibility for families or professionals. The primary suite impresses with a large walk-in closet complete with custom built-ins, and a spa-like ensuite featuring an expansive walk-in shower/tub room that exudes modern elegance. High-end finishes are showcased throughout, from the gourmet kitchen to the meticulously detailed trim and flooring. The finished basement adds even more living space, including a generous bedroom, a 3-piece bath with a walk-in shower, and a full wet bar/kitchenette - ideal for guests or entertaining. Heated floors extend through both the basement and garage, ensuring year-round comfort. Step outside to enjoy the large covered deck and beautifully landscaped yard. Call your Realtor today to book a showing. (id:56591)
Wilfred Mcintee & Co Limited
112 - 1880 Gordon Street
Guelph, Ontario
Priced to move, 1880 Gordon Street Unit 112 offers a rare ground-level luxury suite with its own private entrance and expansive terrace with permitted use of a BBQ and outdoor gas fireplace. With 1,639 sq ft of refined living space, this residence blends the feel of a modern townhome with the convenience of premium condo living.Inside, the open-concept layout features hardwood floors, pot lights, California shutters, and an inviting electric fireplace. The chef-inspired kitchen offers quartz countertops, soft-close cabinetry, undermount lighting, a striking herringbone backsplash, and a generous walk-in pantry.The custom primary suite impresses with beautiful millwork, a spacious walk-in closet, and a spa-like ensuite with heated floors in both bathrooms, floor-to-ceiling tile, double sinks, and a glass walk-in shower. A versatile office nook, spacious second bedroom, full guest bath, and ample in-suite walk-in storage add to the comfort and functionality. The unit also includes a dedicated locker and two underground parking spaces.Residents enjoy exceptional amenities just steps down the hall: a fully equipped gym, golf simulator, and the 13th-floor lounge with billiards, outdoor terrace, and panoramic views. All of this just moments from restaurants, shops, cafés, and everyday essentials. Luxury, convenience, and incredible value - this is elevated living made easy. **Condo fees include: Heat, Water, Insurance, Common Areas, Parking maintenance, Property maintenance.** (id:56591)
Keller Williams Home Group Realty
83 Inverness Drive
Guelph, Ontario
Charming 2+-Bedroom bungalow in Guelph's desirable North-East End! Welcome to this delightful and well-maintained bungalow, nestled in Guelph's sought-after north-east end. Built in 1997, this home offers a perfect blend of comfort and convenience, ideal for families, downsizers, or those seeking a peaceful retreat. Step inside to discover a bright and inviting interior featuring 2/2 spacious bedrooms and 1/1 well-appointed bathrooms, providing ample space and privacy. The lower level has the possibility for extended family. The thoughtful layout ensures comfortable everyday living. Outside, you'll find a fantastic feature: a fully fenced backyard. This private oasis is perfect for outdoor entertaining, gardening, or simply letting children and pets play freely and securely. Enjoy summer barbecues, quiet mornings with a coffee, or cultivate your own green space. Located in a family-friendly neighborhood, this home offers easy access to local amenities, parks, schools, and transportation routes. Experience the best of Guelph living in this charming north-east end gem! (id:56591)
Royal LePage Royal City Realty
Homelife/bayview Realty Inc.
36 Brownlee Street S
South Bruce, Ontario
Situated on Brownlee Street in the welcoming community of Teeswater, Ontario, this 3-bedroom, 3-bathroom brick home is ready for discerning buyers seeking a fully updated residence in a small-town setting. Positioned on a spacious corner lot, the property has undergone extensive updates. Recent improvements include a new roof, new gas forced air furnace and central air conditioning, new windows, new exterior and interior doors, new 200-amp electrical service. The interior features ample engineered hardwood flooring, creating a cohesive and low-maintenance living space. The layout provides three generously sized bedrooms with ample natural light and three bathrooms equipped with updated fixtures for convenience. The Primary bedroom features a 3 piece ensuite and a walk in closet. The kitchen has been modernized with updates, designed for both daily use and entertaining. A main floor laundry room enhances practicality for busy households. The exterior showcases solid brick construction, complemented by mature trees that provide shade and privacy. A front veranda offers a quiet space for relaxation, while a rear pergola creates an inviting area for outdoor activities. The detached garage has been upgraded with a new roof, siding, and door, providing secure parking or additional storage. Teeswater, known for its strong agricultural heritage and peaceful lifestyle. Positioned along the Teeswater River, the town offers opportunities for outdoor activities such as hiking and fishing, with nearby parks and rolling countryside enhancing its appeal. Essential amenities, including schools, a library, and a community center, are within easy reach. Teeswater is located near Wingham (16 km), Hanover (30 km), Owen Sound (60 km), and the Bruce (40 km). This home is move-in ready, allowing new owners to settle in seamlessly. For those seeking a balance of modern convenience, rural charm, this property in Teeswater is an excellent choice. (id:56591)
Wilfred Mcintee & Co. Limited
35 Sussex Square
Georgian Bluffs, Ontario
Are you looking to downsize or for an affordable option to get into the market? This beautiful newly built Modular unit in Stonewyck Estates is in a perfect location just 10 minutes south of Owen Sound, set in a quiet county setting with a family community feel. The interior features a bright, spacious living area, separate dining space and a thoughtful kitchen layout with modern white cabinetry. Continue on to find the primary bedroom with a large window overlooking the view of the back yard, double closets and a spacious 4 piece ensuite bath. Furthermore another well appointed bedroom with ample closets space, a flexible den space to be used as office or bedroom, another 4 piece bath for guests and a dedicated mud room/laundry space off of the side door entrance. Complete with a cozy front porch to enjoy your morning coffee or summer evenings, this home offers an efficient and thoughtful layout providing all the space you need. With an affordable annual land lease fee covering your water, road maintenance and a portion of taxes, this is a great option for low maintenance living! Fees are regularly $700/month. Proudly built by Maple Leaf Homes. (id:56591)
Century 21 Millennium Inc.
205 - 208 Silvercreek Parkway N
Guelph, Ontario
Welcome home.This beautiful, two bedroom unit has over 1,000 square feet of finished living space for you to enjoy. The oversized primary bedroom features a large walk-in closet, private 3-piece washroom, and room for an office or sitting room within this large bedroom. In addition to the bedroom closets you have added storage space in the foyer closet, as well as the utility room, which features your own in-suite laundry. The kitchen boasts ample storage, a dishwasher and an eat-in space large enough for a bistro-style dining set. This unit also has a formal dining room, and spacious living room which makes this a wonderful unit for entertaining family and guests. When you require additional space for large gatherings you can use the common room, and for overnight or out of town guests, for a small fee you can rent the guest suite. You also have access to the gym, library, and a fully stocked workshop for all your mending and tinkering needs. LSRC is a not for profit, non-denominational, senior lifestyle community. Its intent is to provide quality, reasonably priced senior lifestyle living for those living in Guelph. In addition, it is the wish of Lutheridge Seniors Residential Corporation to foster an atmosphere of positivity, and community for the benefit of all its residents. Lutheridge is a non-smoking building. This property is a Life Lease building, and requires cash only offers as no mortgage can be registered against a life lease, however no land transfer tax, or legal fees are paid on closing. The monthly fee includes property taxes and municipal water. (id:56591)
Realty Executives Edge Inc
540 James Street
Centre Wellington, Ontario
Welcome to this charming 3 bedroom bungalow nestled in the heart of Fergus within walking distance of the Grand River and downtown shops, restaurants and so much more! This well built home has lots of natural light, a large backyard great for relaxing or entertaining with multiple decks and sheds for extra storage. The house has over 1700 sq.ft. of living space, a metal roof, and the insulated detached garage is fully powered and gas heated. The main level has 2 bedrooms and a 4 piece bath, living room, and a dining/eat in kitchen with easy access to the backyard. The finished basement has the master bedroom with en suite bathroom, family room, an office which could be converted to a 4th bedroom, a cold cellar and a laundry room. The electrical panel has been upgraded and there are no utility rentals. The Centre Wellington community has extensive networks of local walking trails that link to much of the township and hosts a wide variety of events to entertain you and your family for all ages. Don't miss your chance to own this fantastic home in a small but growing community! (id:56591)
Royal LePage Royal City Realty
25 Avery Place
Perth East, Ontario
This rare, and tastefully designed bungalow, is one of Stroh Homes last available lots on Avery Place! With 1700 square feet and 9 foot ceilings, this home is spacious and bright. This home features high quality finishes including wide plank engineered hardwood flooring and LED pot lights throughout. The floor plan is thoughtfully designed with luxury, open concept dining room and kitchen including granite countertops and soft close doors as well as a stunning great room with gas fireplace. Enjoy a luxurious primary suite with ensuite including double sinks and a walk-in closet. Two additional bedrooms on the main floor offer plenty of room for your family, guests, or to create a home office. An additional full piece bathroom completes the main floor. The basement offers additional living space with egress windows and bathroom rough in. There's also still plenty of room for a large rec room. Your new home also features a two car garage for convenience, walk up from the garage, and ample storage. Stroh Homes has years of experience and dedication to the trade. Built with high quality products and great attention to detail, Stroh Homes provides peace of mind knowing your home will be built to last. Basement can also be custom finished for an additional cost. (id:56591)
Royal LePage Hiller Realty
28 Irving Crescent
Guelph, Ontario
*Sold firm waiting for deposit*Introducing 28 Irving Crescent, a fully renovated 4 bedroom, 4 bathroom home offering over 3,000 sq ft of finished living space in one of Guelph's most desirable neighbourhoods. Lovingly cared for by the same family for 20 years, this property has been transformed with a complete 2023 renovation including new kitchen cabinet fronts, quartz countertops, reconfigured pantry, large island, flooring, laundry room, ensuite, second floor bath, refinished stairs, fireplace, paint and baseboards, plus updated lighting and pot lights. The lower level features a guest suite with new vanity and sink (2025). Step outside to your private backyard retreat with professional landscaping, pool, new heater (2023) and liner (2020). Other updates include furnace (2023), water softener (2025), roof (2017) and A/C (2017). This home is close to top schools, shopping, amenities and quick 401 access. Homes on this street rarely come available. Don't miss this opportunity to make 28 Irving Crescent yours. Book your showing today! (id:56591)
RE/MAX Real Estate Centre Inc
