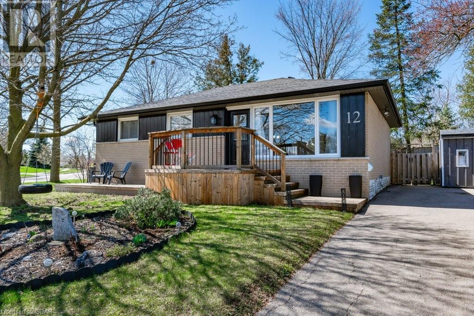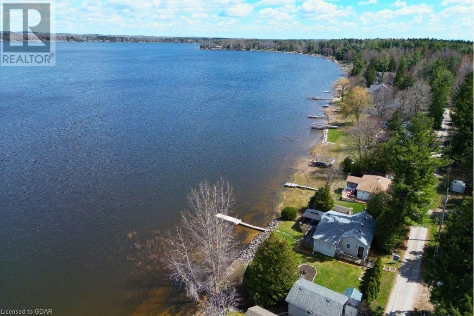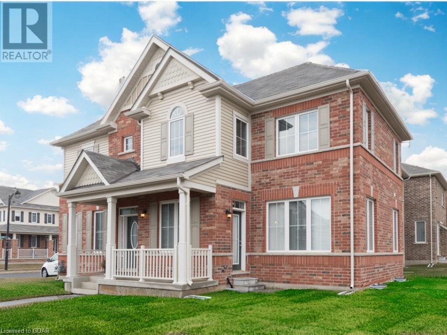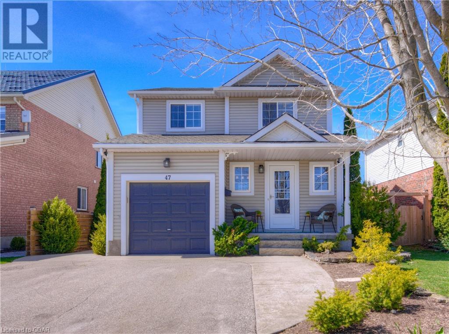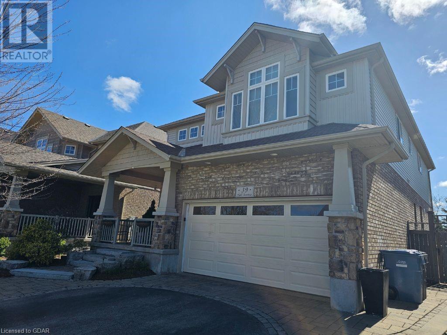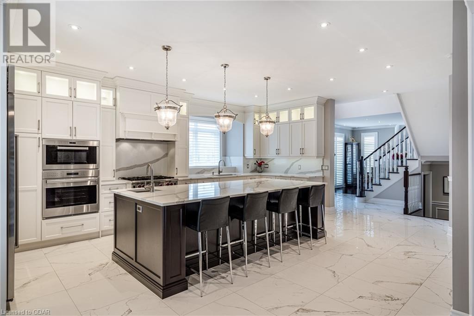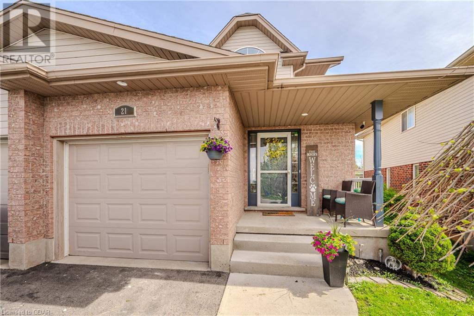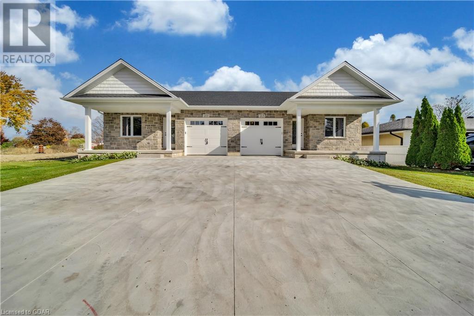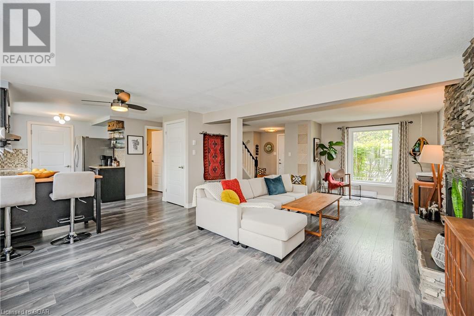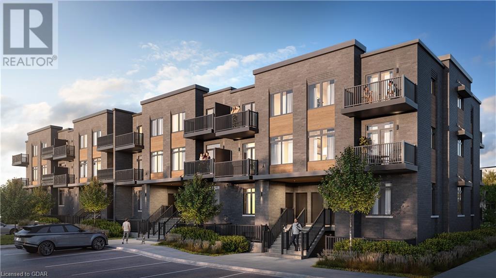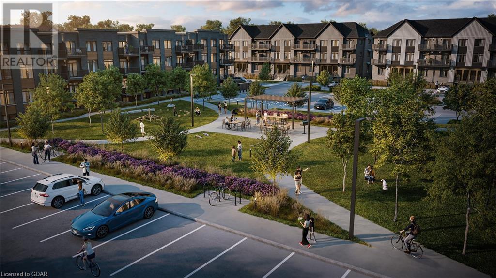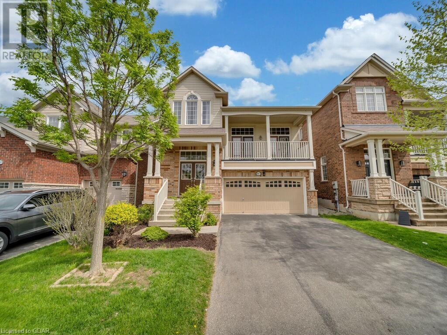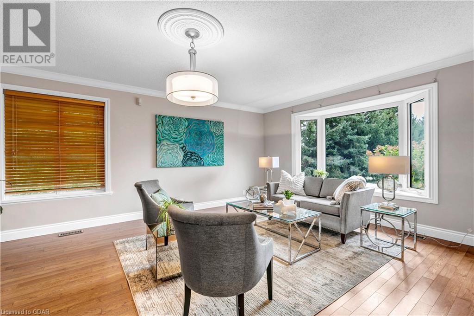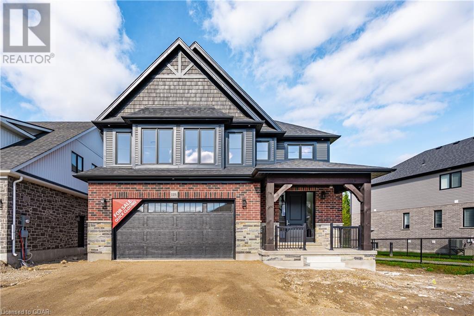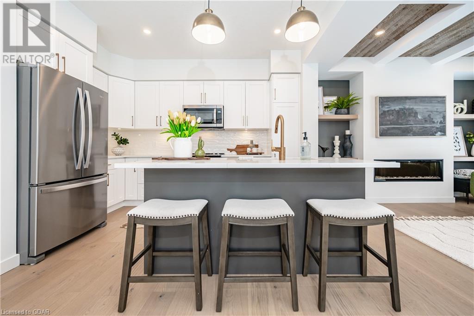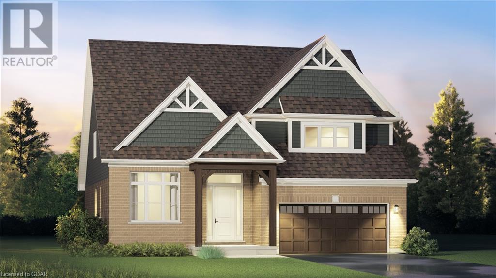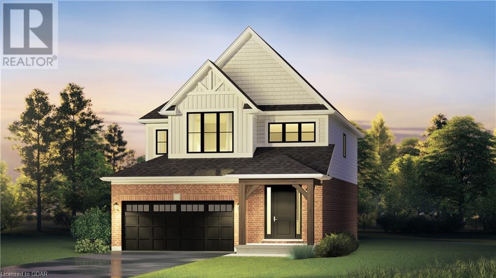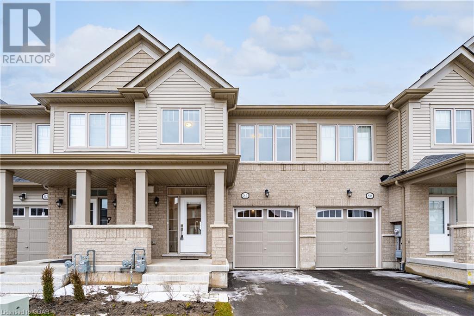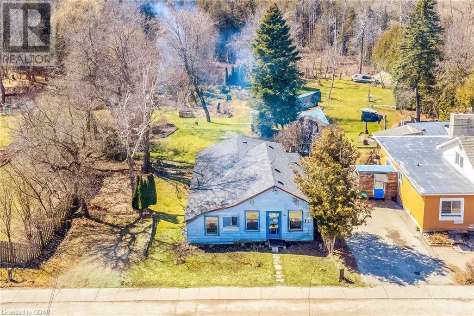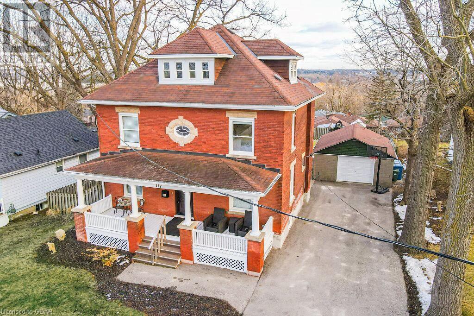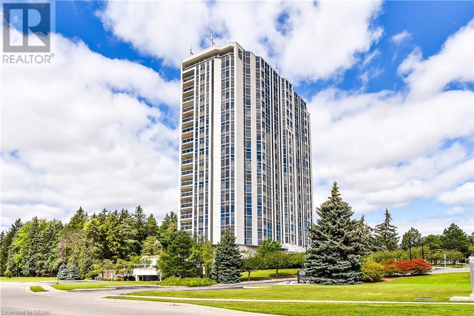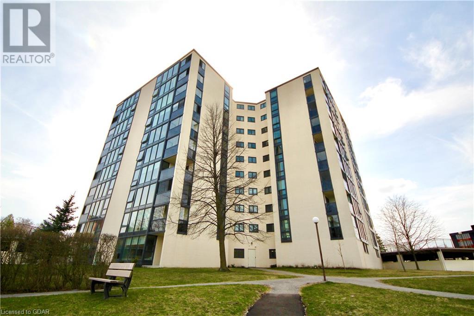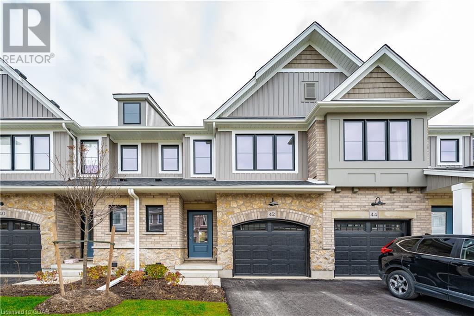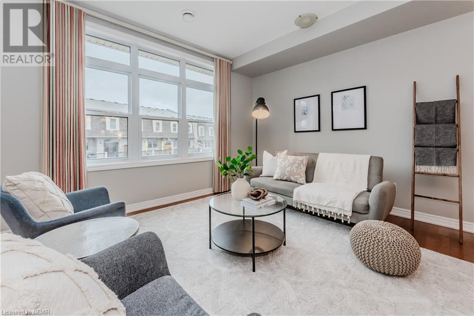12 Sims Gate
Georgetown, Ontario
Here is an opportunity to own one of the biggest lots in the neighbourhood, on one of the quietest streets in Georgetown. This updated bungalow with finished basement and separate entrance provides multiple living areas, as well as bedrooms on both levels. The living space continues through to the private back yard, with a 6 seater hot tub and two seating areas placed to take advantage of both the early morning and late day sun. With modern finishes throughout, you can devote your budget to building bigger in your yard - garage, shop or laneway suite perhaps? Or possibly a pool to complement the hot tub. The space is there to let your imagination run. Enjoy the convenience of being a comfortable walk from restaurants and shops, with none of the traffic of a main road. You're also only 5 minutes to the Georgetown Go Station or a quick hop onto Highway 7, making commuting a breeze. Don't miss your chance to see this incredible home, book a showing today! (id:56591)
Coldwell Banker Neumann Real Estate Brokerage
77 Third Line Road
Belwood, Ontario
FINANCING AVAILABLE! It is hard to beat the tranquility of relaxing on the water. From lakes and docks to beaches and boats, pools and ponds, there isn't a better way to enjoy the summer season. Getting there is the challenge - but we've found a life hack 30 minutes from the 401 and traffic free on long weekends. Access your lakeside oasis with a short drive down country back roads, and enjoy boating and swimming in the deep clear waters within a half hour of the end of your work day. Take in the exceptional views from your deck, dock or back yard beach, or the air conditioned great room overlooking it all! Friends and family will love catching sunsets and roasting marshmallows at your lakeside fire pit. Looking for a little extra (or separate) room for guests and rowdy kids? The 2022 updated bunkie is the perfect place to stick them, equipped with hydro and sleeping for 6. With plenty of beds and parking, this cottage is big enough for your extended family to gather. Just steps to Lake Belwood Golf Course, a few minutes to the amenities of Fergus and 20 minutes to Guelph. This is the ideal place to spend your summers and save the commute (and associated traffic) North. With all the current furnishings included in the sale price, this cottage is ready for you to put up your feet and pour a drink. Reach out to our team to see how you can start your cottage ownership dream today! (id:56591)
Coldwell Banker Neumann Real Estate Brokerage
55 Bastia Street Street
Waterdown, Ontario
Step into this beautiful, 4 bedroom Mattamy-built home in east Waterdown. The neutral palette is inviting and serene. Open concept main floor includes kitchen with breakfast bar seating at the island, stainless-steel appliances and cosy dinette, overlooking the spacious living area with many bright windows. Convenient main floor powder room completes the main floor. Upstairs, you will find 4 well-appointed bedrooms with broadloom and large windows. The primary has vaulted ceilings and a 4 piece ensuite with soaker tub. Upstairs as well, roomy 4-piece main bath and bedroom level laundry with upgraded washer dryer. Basement awaits your vision to create the perfect rec room with bar, or perhaps an office or additional bedroom with ensuite. This home has so much potential! (id:56591)
Keller Williams Home Group Realty Inc.
47 Pattison Place
Fergus, Ontario
Welcome to 47 Pattison Place! Pride of ownership is evident when you first walk in the front door. This one owner, well maintained, three bedroom, four bathroom home is not only immaculate, but is also located in the very best area! Fronting onto a family friendly, quiet cut-de-sac with a park right across the street. Fully manicured, fenced backyard with a large deck for entertaining and storage shed. Three spacious bedrooms, primary bedroom with a spacious walk-in closet, 4pc ensuite and another 4pc washroom. There is space on the second floor landing for a work area or reading nook. Open concept main floor creates a welcoming space for family and guests. The kitchen overlooks both the living room and dining room. Patio doors off the living room lead to a large deck to enjoy a lazy summer days with family or time with friends. Finished basement boasts a large rec. room or workout space, laundry and plenty of storage. Walking distance to downtown, shopping, restaurants, grocery stores and trails! Book a viewing and prepare to be impressed. (id:56591)
RE/MAX Connex Realty Inc
39 Hall Avenue
Guelph, Ontario
This one owner home sitting on a premium lot has been professionally landscaped both front and back. Attractive open concept with hardwood throughout and 9 foot tray ceilings on the main floor. Boasting of 4 bedrooms and 2.5 baths suitable for a large or growing family. Some upgrades include 40 year shingles in Sept 2023, 6 inch baseboard trim throughout, new insulated garage door 2021, professionally installed built-in gas fireplace and surrounding cabinetry. Bright and cheery all through. You will love that it backs onto a public school yard and is next to hiking trails and Orin Reid park. Situated in walking distance to the public library, restaurants, cinema, and grocery stores and just a short 6 minute drive to the 401. You won't want to miss out on this gem. Make an appointment today! (id:56591)
Keller Williams Home Group Realty
3341 Roma Avenue
Burlington, Ontario
Introducing an exquisitely presented spacious family home in vibrant Alton Village. This home is designed to maximize natural light, providing a modern and tasteful atmosphere. The gourmet kitchen features top-of-the-line Wolfe and Sub Zero appliances & a 10ft island, providing ample prep space and storage. The warm and inviting living room boasts a gas fireplace and custom built-ins, overlooking the private yard. The formal dining room is enhanced with hardwood floors and soaring vaulted ceilings, perfect for hosting dinner parties. Upstairs, the luxurious master suite offers a spa-like bathroom and walk-in closet, while the 3 additional bedrooms are generously sized. The fully finished basement features a 5th bedroom/office and the backyard has a large patio area and year-round swim spa. Conveniently located near shopping, dining, and entertainment, this home is perfect for a growing family or hosting guests. (id:56591)
Keller Williams Home Group Realty Inc.
21 Henry Court
Guelph, Ontario
Nestled in the vibrant, family-oriented neighbourhood in the East End of Guelph, this semi-detached gem offers more than just a place to live. Located just steps from a lively park, this home is perfect for families of all kinds. Boasting 3 + 1 bedrooms, including a sun-soaked primary bedroom with a vaulted ceiling, and 2.5 well-appointed bathrooms, this home is crafted for comfort and ease. Enjoy the seamless flow of the open concept main floor with abundant natural light streaming through expansive windows, showcasing views of the serene, fully fenced backyard—a peaceful retreat for your family. The thoughtful design includes a separate side entrance, enhancing the privacy and versatility of the finished basement, making it ideal for an entertainment area, a quiet home office, or a secondary family room. Featuring a full bathroom and an additional bedroom this added space provides options for entertainment, work, or play. Step outside to discover a backyard oasis, where no rear neighbours to disturb the tranquility. The large deck and lush green space are perfect for intimate family gatherings or simply enjoying a quiet afternoon outdoors. A single-car garage offers additional storage and convenience. Positioned ideally in the East End of Guelph, this home offers convenient access to major arterial roads, placing you in Downtown Guelph or on Hwy 401 in mere minutes. This location is perfect for commuters looking for quick access to urban conveniences while enjoying the quiet charm of suburban living. This home not only offers a warm and welcoming layout but also boasts practicality with its well-thought-out design and features. Whether you’re enjoying the open, airy ambiance of the living areas or entertaining in the backyard, this house is ready to be called your home. (id:56591)
Chestnut Park Realty (Southwestern Ontario) Ltd
211 Queen Street S
Harriston, Ontario
Discover the epitome of modern luxury and comfortable living in this charming semi-detached bungalow in Harriston. Featuring three bedrooms, three bathrooms, and the added peace of mind from a full Tarion Warranty, this property offers a warm and inviting ambiance with a cozy gas fireplace, in-floor heating, and thoughtfully placed pot lights. Enjoy outdoor gatherings on the covered patio with elegant pot lights, while the concrete driveway ensures durability and low maintenance. The finished basement, complete with an extra bedroom and bathroom, adds versatility to the living space. Conveniently located in the picturesque town of Harriston, near schools, parks, and essential amenities, this bungalow suits growing families, downsizing couples, and astute investors alike. (id:56591)
Real Broker Ontario Ltd.
251 West Acres Drive
Guelph, Ontario
Lush gardens and a backyard oasis with an inground swimming pool are just the tip of the iceberg for this well maintained, updated home in Parkwood Gardens. Features of this home include a newer concrete walk-way to your front door, an open concept, carpet free main floor with a gorgeous fireplace showcasing locally sourced quarry stones. The updated kitchen offers lots of counter space and a breakfast bar, just off the kitchen is a dining room perfect for hosting your family dinners. The upstairs offers 3 spacious bedrooms and a gorgeous updated bathroom with an oversized soaker tub, heated flooring and natural stone travertine tiles in the walk-in glassed shower. The primary bedroom easily fits a King sized bed and has the cutest little window seat. The perfect cozy spot to curl up with a good book! The basement is fully finished with a rec room, an office area or extra bedroom and storage. Who needs a cottage when you can spend your vacations in your own fully fenced, private backyard with the pool, a patio and a deck area. The owners have planted lots of perennials and there is even some raspberry bushes. RI for hot tub in deck area. Low utility bills with both gas and electric heating! The area offers lots of parks, is walking distance to 3 schools and you are literally 5 mins away from the West End Rec Centre, Costco and all major amenities. The Hanlon expressway is just around the corner and transit is also close by. This home really has all you need to create those special memories for years to come. Call today to book a private showing. (id:56591)
Homelife Power Realty Inc
824 Woolwich Street Unit# 192
Guelph, Ontario
Welcome to Northside, presented by award-winning builder, Granite Homes. The project is adjacent to Smart Centre Guelph and consists of 200 one-storey flats and two-storey stacked townhomes ranging from 869 square feet – 1152 square feet. This Terrace Level Unit has two beds and two baths over 993 square feet of main floor living, with an additional 73 sq ft of outdoor space plus storage locker. You will be impressed by the standard finishes - 9 ft ceilings throughout this unit, Luxury Vinyl Plank Flooring in the foyer, kitchen, bathrooms, and living/dining; polished quartz counters in the kitchen and baths, stainless steel kitchen appliances, plus a washer and dryer included. There are flexible parking options for 1 or 2 vehicles – you can purchase a parking space for $25,000 and/or lease a space for $100/month plus HST. Extended deposit with only 5% due at firming and 5% in 120 days. Low condo fees of $186 per month, but there is currently a VIP Promotion of Free Condo Fees for Two Years! Common amenities also include green space with integrated pathways and pergola. Located in a peaceful suburban setting with the excitement of urban accessibility in this highly convenient location next to grocery, shopping, and restaurants. Visit the on-site sales centre or contact us for a full package of floor plans, pricing, site map, and area features. (id:56591)
Exp Realty Brokerage
824 Woolwich Street Unit# 195
Guelph, Ontario
Northside by Granite Homes - This brand-new unit has two bedrooms, two bathrooms, and two balconies with an expected occupancy of August 2025! You choose the final colors and finishes, but you will be impressed by the standard finishes - 9 ft ceilings on the main level, Luxury Vinyl Plank Flooring in the foyer, kitchen, bathrooms, and living/dining; polished quartz counters in kitchen and baths, stainless steel kitchen appliance, plus washer and dryer included. There are flexible parking options for 1 or 2 vehicles – you can purchase a parking space for $25,000 and/or lease a space for $100/month plus HST. Extended deposit with only 5% due at firming and 5% in 120 days. Low condo fees of $186 per month, but there is a VIP Promotion of Free Condo Fees for Two Years! Common amenities also include green space with integrated pathways and pergola. The project will total 200 one-storey flats and two-storey stacked townhomes ranging from 869 square feet – 1152 square feet. Located in a peaceful suburban setting with the excitement of urban accessibility in this highly convenient location next to grocery, shopping, and restaurants. Visit the on-site sales centre or contact us for a full package of floor plans, pricing, site map, and area features. (id:56591)
Exp Realty Brokerage
897 Whaley Way
Milton, Ontario
Welcome To Mattamys Popular, Beautiful And Spacious Upland Model. 5 B/R 4 W/R Detached Home With A Finished Basement And 6 Car Parking, Perfect For Your Growing Family. The Main Floor Offers An Open Kitchen With S/S Appliances, Quartz Counters And Backsplash, A Large Living Room, And Separate Dining Room. Go Up A Few Steps To The Large Family Room, That Has 2 Double Door Entrances To The Balcony, That Fill The Home With An Abundance Of Natural Light. Upstairs You Have 3 Generously Sized Bedrooms, The Large Master Offers A Beautiful Bay Window, A Ensuite With A Separate Soaker Tub & Shower, And A Walk-in Closet. The Two Other Bedrooms Are Joined With Their Own Jack And Jill 4-Piece Bath. The Basement Is Tastefully Finished With 2 Bedrooms And A 4-Piece Bath. This Home Has Everything You Need For Your Growing Family. Call Today To Book Your Private Showing! (id:56591)
Realty Executives Edge Inc
5819 Wellington Cty Rd 7, Rr.5 Road
Guelph, Ontario
Discover the allure of this 5.4-acre Hobby Farm, where a charming 3-bedroom, 2.5-bathroom bungalow awaits, thoughtfully crafted in 1996 and ideally nestled between Guelph and Elora. Step inside, the open-concept kitchen and dining area (flooring 2023), offering a spacious layout with ample counter and cupboard space. The primary bedroom boasts its own en-suite bathroom and generous double closets, while two additional well-proportioned bedrooms and a 4-piece bathroom on the main floor. Adjacent, a convenient laundry room opens onto a freshly painted wooden deck overlooking the serene apple orchard. Notably, a new ($60,000)Septic was installed in 2022. Venture downstairs to discover a bright walkout basement with french doors that lead out to a stone patio, perfect for entertaining. This lower level unveils a sprawling family games and theatre room complemented by a wood-burning fireplace, a practical 2-piece bathroom, and two versatile bonus rooms - ideal for storage, an office, or an invigorating workout space for an active family. A well constructed 32' x 56' 2-stall barn with a drive shed and fenced area awaits. This adaptable structure offers shelter for your animals and secure equipment storage, featuring additional storage on the upper level - an invaluable asset for your hobby farming pursuits. Adding to the property's allure is a professional 36' x 48’ workshop constructed in 2010, boasting two bay doors, full insulation, and a concrete floor. Designed for functionality, this workshop accommodates craftsmen, mechanics, or woodworking enthusiasts with its 3 Phase, 600 Volt, 200 AMP Service and separate meter, providing ample space for tools and materials. Completing this idyllic Hobby Farm are a greenhouse, a flourishing raspberry bush, and an apple orchard - all nurtured without pesticides. Moreover, meticulously maintained kennels equipped with water and electricity onsite create the perfect setting for various endeavours. (id:56591)
Keller Williams Home Group Realty
118 Harrison Street
Elora, Ontario
Your BRAND-NEW designer home in the heart of Elora awaits! This stunning property, winner of the prestigious 2024 GDHBA Award of Distinction for Most Outstanding Production Home Design (over 40' lot), is a testament to luxury living. Boasting 3037 sq.ft., 4 beds, 2.5 baths, and a 50 ft. walk-out lot, this home is filled with upgrades. Step into luxury on the main floor, where glass stair railings, hardwood flooring, a gas fireplace, a wet bar with built-in cabinets, and a custom pantry and kitchen with upgraded quartz waterfall island await. Enjoy the upgraded light fixtures and luxury appliance package, looking out to your beautiful backyard through 12' patio sliders. The second floor continues the show with hardwood up the stairs and in the hallway, a custom laundry room with built-in cabinetry, an incredible spa-inspired ensuite with a soaker tub, and a 2nd bathroom with 2 sinks to be enjoyed by guests. All with a 2-car garage and an unspoiled walk-out basement ready to convert to your movie room, exercise room, or whatever your heart desires. Come see for yourself why this beautiful home showcases what the beautiful South River area has to offer. Contact us today to schedule a tour of our Model Home(56 Hedley Lane, Elora) or to speak with a Sales Representative. (id:56591)
Keller Williams Home Group Realty Inc.
41 Fieldstone Lane Unit# 5
Elora, Ontario
Introducing Fieldstone II, Elora's newest townhome community by Granite Homes. Embrace the charm of Elora and modern living in this exceptional property, offering a generous 1,604 sq. ft. of living space. Marvel at the open concept main floor boasting 9ft. ceilings, hardwood throughout the main floor, hardwood stairs, and pot lighting. The expansive kitchen features an oversized island with quartz countertops, upgraded cabinetry, and concealed under-cabinet lighting. Enjoy additional kitchen features such as an 18 pantry with 2 bin garbage pull out and 2 pot and pans drawers. Designer finishes include a floating vanity and matte black fixtures in the powder room, quartz countertop and cabinets in the laundry room, and upgraded floor and wall tiles in the ensuite walk-in glass shower. Admire the waffle ceiling in the great room and finished basement stairs open to below with railing. Step outside onto your rear patio with privacy fence, perfect for unwinding amidst nature's beauty. With unique exteriors featuring limestone harvested from the site, South River offers a retreat inspired by Elora's impressive architecture. Don't miss the opportunity to make this exquisite townhome your own. Contact us today to schedule a tour of our Model Home (56 Hedley Lane, Elora) or to speak with a Sales Representative. Disclaimer: Interior photos are not of the actual unit, only to be used as reference. (id:56591)
Keller Williams Home Group Realty Inc.
14 Davis Street
Elora, Ontario
Unlock the potential of personalized luxury in this pre-construction bungaloft home, nestled in Elora's South River community by Granite Homes. This 50' Waterford model boasts 2,604sq ft of carefully designed living space, offering 3-4 bedrooms and 2.5 baths to accommodate your lifestyle seamlessly. Choose between Elevation A with exterior brick and siding or Elevation B with exterior stone and siding. Revel in the thoughtfully planned features, including 9ft ceilings, a first floor primary bedroom, a main floor office/bonus room, a main floor laundry, an open concept living space, and a walk-in pantry. Choose the second floor family room or convert it into a 4th bedroom upstairs, tailoring the space to your unique needs. Embrace the opportunity to customize your dream home in South River, a community that encapsulates small-town charm and offers the comforts of modern living. Don't miss your chance to make this exceptional home uniquely yours. Contact us today to explore the endless possibilities and secure your spot in this exclusive community. DISCLAIMER - Interior photos are not of the actual home, only to be used as reference. Contact us today to schedule a tour of our Model Home (56 Hedley Lane, Elora) or to speak with a Sales Representative. (id:56591)
Keller Williams Home Group Realty Inc.
124 Haylock Avenue
Elora, Ontario
Discover the epitome of customizable living in this preconstruction 2-storey home by Granite Homes, located in Elora's South River community. This 38' Anderson model, with 2,362sq ft., offers 3-4 beds and 2.5 baths. Choose between Elevation A with exterior brick and siding or Elevation B with exterior stone and siding. Enjoy 9 ft ceilings on the main floor, a walk-in pantry, second floor laundry, and the option for either a loft or 4th bedroom. Nestled in the heart of Elora, a town renowned for its impressive architecture and surrounded by nature's beauty, this property seamlessly combines modern amenities with timeless elegance. Embrace the charm of Elora and customize this exceptional home to make it uniquely yours. Contact us today to schedule a tour of our Model Home (56 Hedley Lane) or to speak with a Sales Representative. (id:56591)
Keller Williams Home Group Realty Inc.
84 Edminston Drive
Fergus, Ontario
New Freehold Townhome located in an award winning community by Storybrook. This impressive 2 storey, 3 bedroom, 3 bathroom carpet-free townhome is close to parks, restaurants, shopping, the Cataract Trail, schools and a short walk to historic downtown Fergus. Enter the main floor to high ceilings, bright windows & an open concept plan. The kitchen, with beautiful finishes, is open to great room and provides the perfect space to entertain. Powder room on main floor. Sliding doors to backyard. Upper level has 3 bedrooms, laundry room & 2 bathrooms. Main floor walk out to single attached garage. Lower level is unfinished & provides plenty of storage space. This home is well suited for families, empty nesters & professional couples alike. Energy efficient appliances and custom window treatments included. Rough in for Central Vac. (id:56591)
Keller Williams Home Group Realty
24 Trafalgar Road
Hillsburgh, Ontario
Amazing opportunity awaits in this 2-bedroom home on a spacious 66 by 165-foot lot in Hillsburgh. Ready for transformation, this property is a canvas for your vision—whether renovate or rebuild. With C2 zoning, it boasts a wealth of possibilities for both residential and commercial ventures. Strategically located, this property beckons investors and developers to shape the future of Hillsburgh. Seize the chance to contribute to this charming town's growth while crafting a space that aligns with your ambitions. Act now to unlock the potential within this property! Experience the convenience of living on Hillsburgh's main street, while also enjoying the added advantages of having recreational facilities and shopping opportunities in close proximity. (id:56591)
Real Broker Ontario Ltd.
117 Grange Street
Guelph, Ontario
Exquisitely renovated 5-bdrm, red-brick century home nestled on expansive lot in highly coveted St. Georges Park neighbourhood! This home seamlessly blends historic allure W/modern conveniences & opulent finishes! Meticulously renovated from top to bottom in 2020 including plumbing, electrical, HVAC, flooring, bathrooms, kitchen, insulation, drywall, windows & more! As you step inside the delightful dining room captures your attention W/high baseboards, crown moulding, solid hardwood & ample natural light streaming through large windows. Flowing openly into the living room where a fireplace sets the perfect ambience for relaxation. Beautifully remodeled eat-in kitchen W/top-tier S/S Kitchen Aid appliances, white quartz counters, subwaytiled backsplash & grey cabinetry all complemented by exquisite tiled floors. Spacious breakfast nook accommodates sizable table for casual dining. Completing this level is modern 2pc bath. Ascending to 2nd level where you'll find primary bdrm W/ample closet space & luxurious 4pc ensuite W/dbl glass shower with subway tiles & oversized vanity W/dbl sinks & quartz counters. There are 2 other bdrms W/solid hardwood, large windows & spa-like 5pc bath that boasts W/I glass shower, claw tub & dbl vanity. 3rd level offers 2 add'l bdrms W/ample closet space & 2pc bath. Unfinished basement provides lots of space for storage! Relax on back deck & take in views of expansive fully fenced yard & scenic views of downtown! Beautiful mature trees create ample privacy. Detached 1.5-car garage with plenty of add'l parking spots in the long doublewide driveway. Just down the street from picturesque St. Georges Park which offers tennis courts & skating rink. Short stroll from Ecole King George PS & John Galt PS making it an ideal neighbourhood to raise a family. Walking distance to all amenities downtown offers: restaurants, boutiques, nightlife & GO Station. (id:56591)
RE/MAX Real Estate Centre Inc Brokerage
190 Hespeler Road Unit# 201
Cambridge, Ontario
Rarely does a condo of this caliber hit the market! Situated on the second floor of Black Forest Condominiums, this meticulously maintained unit, in this well managed complex, offers over 1500 sq. ft. of space blending comfort, style, and breathtaking views. Upon entry, a spacious foyer with gleaming ceramic flooring leads to a seamless layout merging the living, dining, and kitchen areas. Natural light floods the space, accentuating hardwood floors and neutral tile, while expansive windows offer panoramic views of the lush garden below. The sunroom/den provides a tranquil spot to relax and enjoy the scenery. This immaculate condo features two spacious bedrooms and two full baths, each boasting updated vanities with quartz countertops. The transformed ensuite includes a spacious walk-in shower for ultimate relaxation. The primary bedroom accommodates a king-size bed and offers a walk-in closet and hardwood flooring. Ample storage is available throughout the unit plus there is a storage locker included. The convenient laundry room offers enough space to hang delicate items to dry. Entertaining is effortless with amenities like a spacious party room, guest suite, games room, community BBQ area, gym, sauna, indoor pool, and library. DIY enthusiasts will appreciate the workshop, while outdoor lovers can enjoy the tennis court. Controlled entry with on site superintendants and underground parking close to elevator adds convenience. Great location near amenities with shopping, dining, and entertainment options just a short distance away, and public transit steps from the front door, this condo offers a lifestyle of tranquility, luxury, and convenience. Don't miss this rare opportunity – schedule your private tour today and discover your own piece of paradise! (id:56591)
Royal LePage Royal City Realty Brokerage
19 Woodlawn Road E Unit# 111
Guelph, Ontario
Incredible corner unit condo apartment with one of the best views in the building! This immaculate home is truly impressive, with over 1300 square feet of comfortable living space. A great room with a wall of windows captures streams of natural light, and flows into a dining room, perfect for entertaining...and has access to an inviting enclosed balcony, for relaxing on a clear summers eve. The kitchen offers a multitude of cabinetry, and is accentuated with a sleek backsplash, and crisp white appliances, plus a casual dinette. A master suite boasts a 2 pc. ensuite, and hardwood flooring, as well as hardwood in the 2nd bedroom, and an additional bedroom, that could easily be used as an office for those that work from home. There is also a main bath, in unit laundry, and a vast amount of storage throughout. Amenities are abundant in such a well managed building, including an exercise room, sauna, party facilities, library, and for those outdoor enthusiasts, a pool, tennis courts, or take a stroll through Riverside Park, that is just steps away. With shopping, restaurants, and public transit only minutes away, you will love your new home! (id:56591)
RE/MAX Real Estate Centre Inc Brokerage
42 Hedley Lane Unit# 29
Elora, Ontario
Surrounded By Nature And Inspired By Elora's Impressive Architecture, South River Is A New Community By Granite Homes Nestled Near The Heart Of Elora. Fieldstone At South River Is A Collection Of Designer Townhomes, Offering Spacious Floorplans And Premium Finishes. This 1,604 Sq.Ft. Townhome Boasts An Open Concept Main Floor, Featuring 9 Ft. Ceilings on the main floor, Luxury Vinyl Plank Flooring And Pot Lighting. The Large Kitchen Features An Oversized Island With Extended Breakfast Bar And Quartz Countertops. Upstairs You'll Find 3 Bedrooms, Including A Primary Suite With A Luxurious Ensuite And Walk-In Closet. A Laundry Room Is Conveniently Located Near The Bedrooms. A finished basement with a 2pc bathroom. Finally, Enjoy The Outdoors From Your Spacious Rear Patio With Privacy Fence. Marvel at the unique exteriors, which feature limestone that was harvested while building the road on-site. (id:56591)
Keller Williams Home Group Realty Inc.
82a Cardigan Street Unit# 18
Guelph, Ontario
Welcome home to 82A Cardigan St., perfectly positioned in the heart of Guelph’s vibrant downtown. This home offers a blend of urban excitement and a peaceful retreat, making it ideal for embracing a stylish, city-centered lifestyle while being just minutes away from the serene Speed River. Upon parking in a spacious 2 car garage and passing through your private courtyard, you'll open the door revealing a space flooded with natural light dancing on elegant wood flooring and creating a warm, inviting atmosphere in the breezy, modern living area. This open-concept room seamlessly combines functionality with comfort, filling the air with the delightful aromas of home-cooked meals and laughter from shared moments. The second floor houses two generously-sized bedrooms, each boasting ample space for various furnishings and comfortable relaxation. Enjoy the added luxury of individual ensuites, allowing for private, serene bath experiences without compromise. Outside, your personal space includes a fenced patio, perfect for soaking up the sun or enjoying quiet evenings. The home also features a two-car garage and additional driveway space, providing convenient storage and parking options. Located just a short stroll—or even quicker drive—from the bustling downtown area, you'll easily explore Guelph’s unique charm, boutique shops, and exquisite dining options. Proximity to the tranquil Speed River offers easy access to scenic walking and biking trails that run alongside the river, perfect for leisurely strolls or active outings. These trails connect you to Riverside Park and other green spaces, enriching your connection with nature while living in the urban core. With Exhibition Park and numerous trails close by, opportunities for outdoor activities abound as the seasons change. Seize the chance to claim this exceptional property as your own—schedule a viewing today! (id:56591)
Coldwell Banker Neumann Real Estate Brokerage
