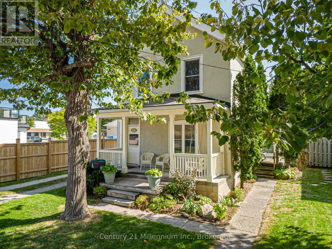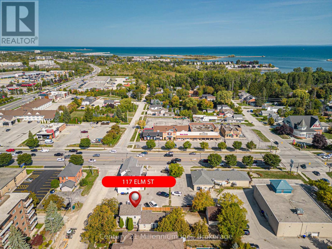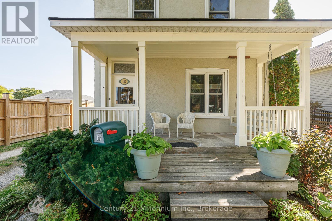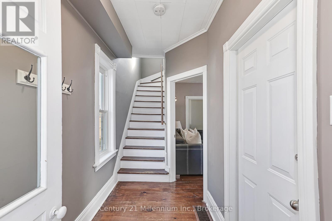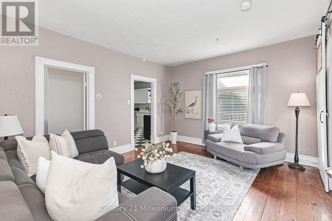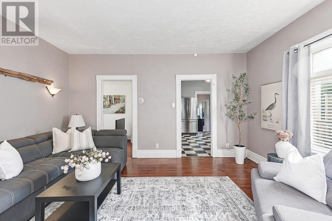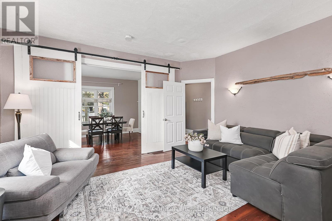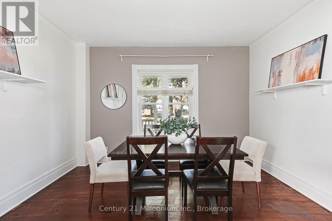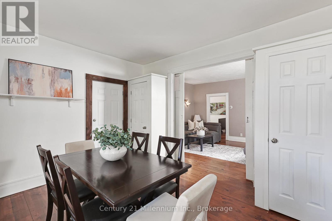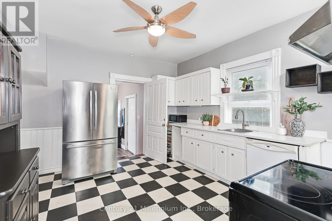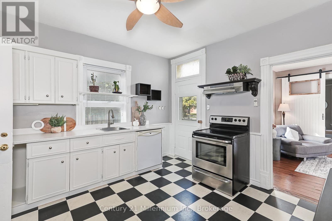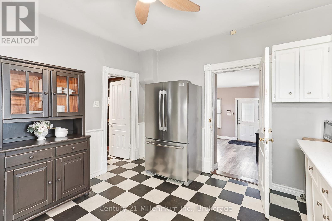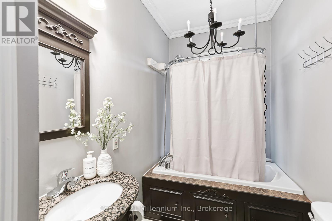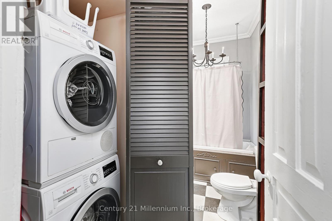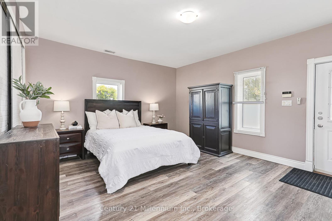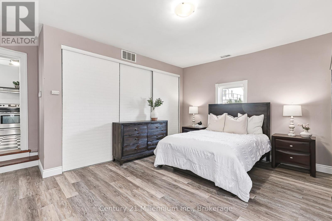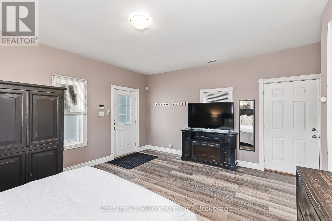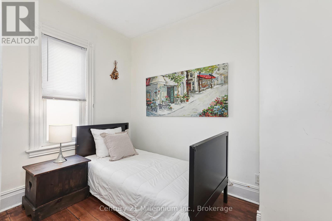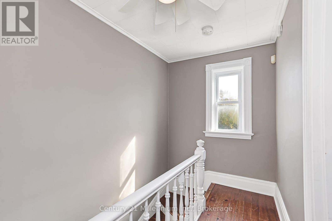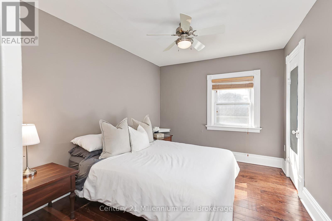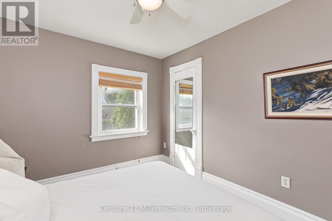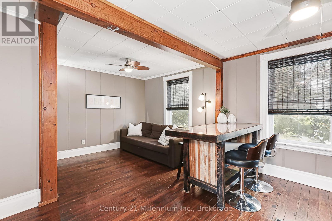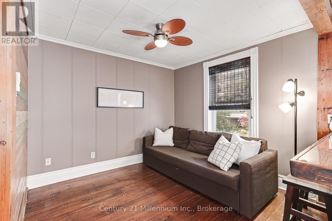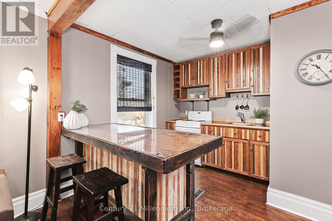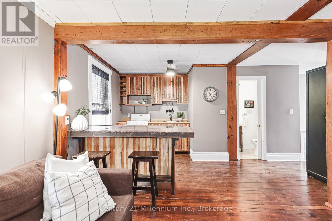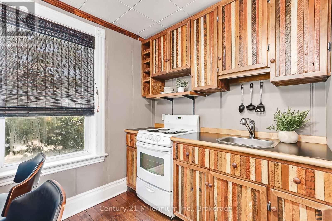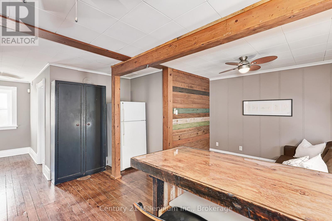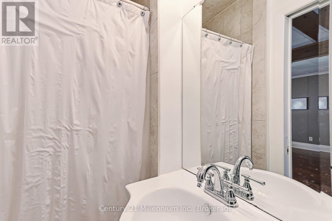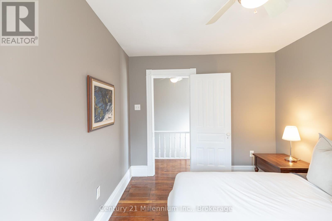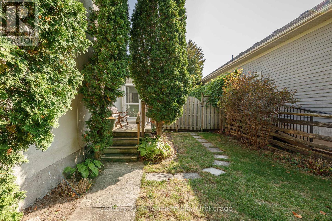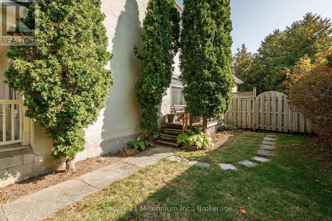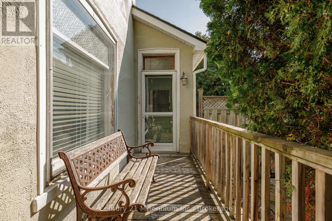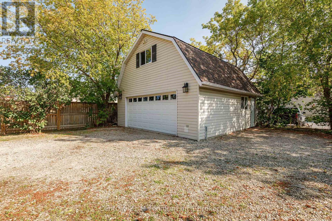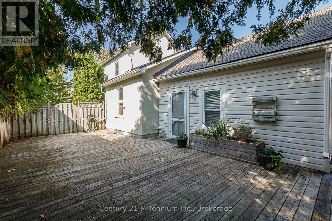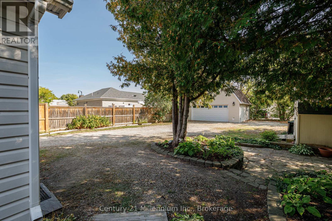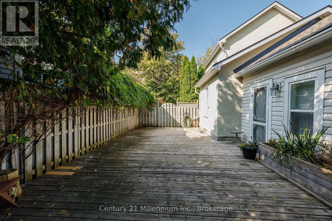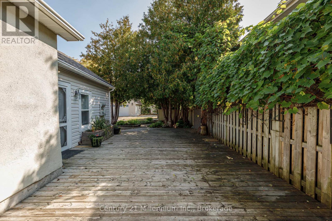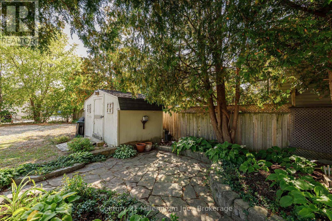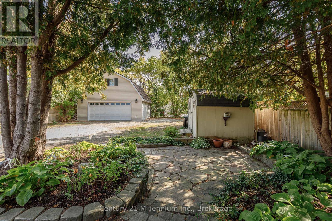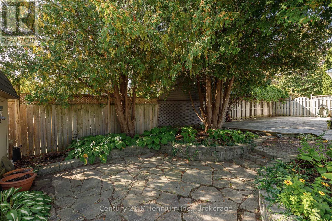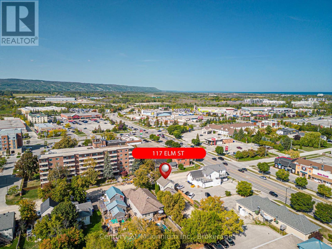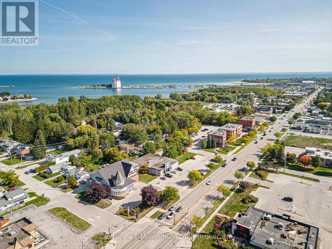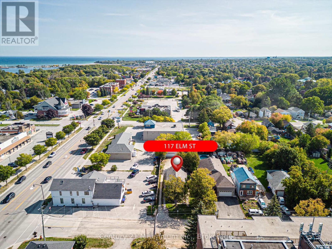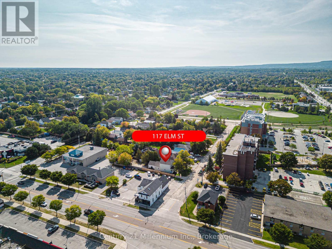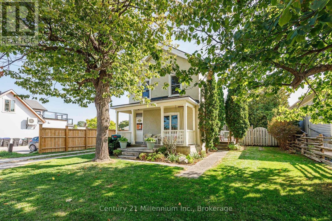117 Elm Street Collingwood, Ontario L9Y 3J3
$699,000
Endless opportunity at this charming century home on one of Collingwood's sought-after "Tree Streets"! The upper level offers a self-contained, 1-bedroom in-law suite with a separate entrance, full kitchen, and bathroom - ideal for multi-generational living, future income potential or an easy conversion to a single-family home. The bright main floor features 2 bedrooms, a family room, bathroom, laundry, kitchen and dining area (which can also serve as a 3rd bedroom). A spacious detached double car garage with loft provides storage, workshop or studio potential, plus a garden shed and ample parking on this deep, full-town lot. Enjoy the large back deck, mature trees and welcoming front porch with swing. Walk or bike to the Awenda Gathering splash pad, Arboretum, Centennial Pool, skateboard park, dog park and baseball fields. Close to restaurants, downtown, and a short drive to ski hills, golf and beaches. This could be the one! (id:56591)
Open House
This property has open houses!
10:00 am
Ends at:12:00 pm
Property Details
| MLS® Number | S12409273 |
| Property Type | Single Family |
| Community Name | Collingwood |
| Amenities Near By | Beach, Golf Nearby, Schools, Ski Area, Public Transit |
| Features | Level, In-law Suite |
| Parking Space Total | 10 |
| Structure | Deck, Patio(s), Shed |
Building
| Bathroom Total | 2 |
| Bedrooms Above Ground | 3 |
| Bedrooms Total | 3 |
| Age | 100+ Years |
| Appliances | Dishwasher, Dryer, Stove, Washer, Window Coverings, Refrigerator |
| Basement Type | Crawl Space |
| Construction Style Attachment | Detached |
| Construction Style Other | Seasonal |
| Cooling Type | Central Air Conditioning |
| Exterior Finish | Stucco, Vinyl Siding |
| Foundation Type | Stone |
| Heating Fuel | Natural Gas |
| Heating Type | Forced Air |
| Stories Total | 2 |
| Size Interior | 1,500 - 2,000 Ft2 |
| Type | House |
| Utility Water | Municipal Water |
Parking
| Detached Garage | |
| Garage |
Land
| Acreage | No |
| Land Amenities | Beach, Golf Nearby, Schools, Ski Area, Public Transit |
| Sewer | Sanitary Sewer |
| Size Irregular | 52.7 X 166 Acre |
| Size Total Text | 52.7 X 166 Acre |
| Surface Water | Lake/pond |
| Zoning Description | R2 |
Rooms
| Level | Type | Length | Width | Dimensions |
|---|---|---|---|---|
| Main Level | Dining Room | 4.02 m | 3.59 m | 4.02 m x 3.59 m |
| Main Level | Living Room | 4.66 m | 3.83 m | 4.66 m x 3.83 m |
| Main Level | Kitchen | 3.98 m | 3.68 m | 3.98 m x 3.68 m |
| Main Level | Bedroom | 3.5 m | 2.27 m | 3.5 m x 2.27 m |
| Main Level | Bathroom | 3.5 m | 1.58 m | 3.5 m x 1.58 m |
| Main Level | Primary Bedroom | 5.37 m | 5.23 m | 5.37 m x 5.23 m |
| Upper Level | Bathroom | 2.41 m | 0.96 m | 2.41 m x 0.96 m |
| Upper Level | Family Room | 3.01 m | 2.9 m | 3.01 m x 2.9 m |
| Upper Level | Dining Room | 2.12 m | 1.83 m | 2.12 m x 1.83 m |
| Upper Level | Kitchen | 2.12 m | 1.07 m | 2.12 m x 1.07 m |
| Upper Level | Bedroom | 3.76 m | 2.9 m | 3.76 m x 2.9 m |
Utilities
| Cable | Available |
| Electricity | Installed |
| Sewer | Installed |
https://www.realtor.ca/real-estate/28874881/117-elm-street-collingwood-collingwood
Contact Us
Contact us for more information
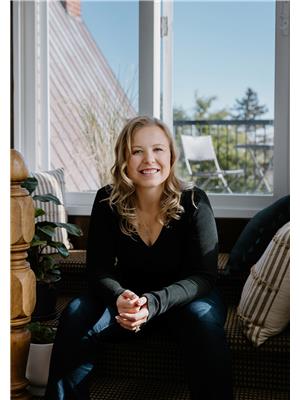
Katia Abaimova
Broker
www.facebook.com/katia.abaimova
twitter.com/katiabythebay
ca.linkedin.com/in/katiabythebay
41 Hurontario Street
Collingwood, Ontario L9Y 2L7
(705) 445-5640
(705) 445-7810
www.c21m.ca/
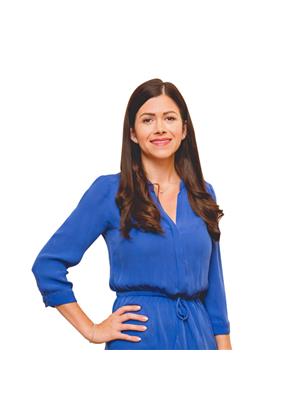
Tracie Pearson
Broker
www.facebook.com/TraciePearsonRealtor/
41 Hurontario Street
Collingwood, Ontario L9Y 2L7
(705) 445-5640
(705) 445-7810
www.c21m.ca/

Greg Syrota
Broker
www.gregsyrota.team/
41 Hurontario Street
Collingwood, Ontario L9Y 2L7
(705) 445-5640
(705) 445-7810
www.c21m.ca/

Sydney Syrota
Salesperson
41 Hurontario Street
Collingwood, Ontario L9Y 2L7
(705) 445-5640
(705) 445-7810
www.c21m.ca/

