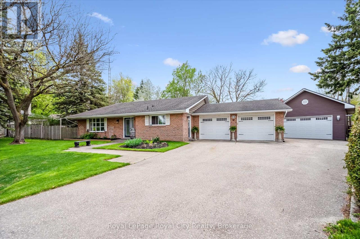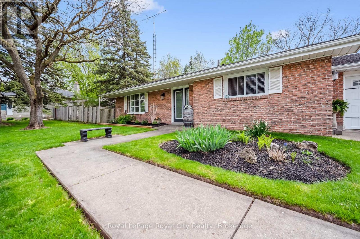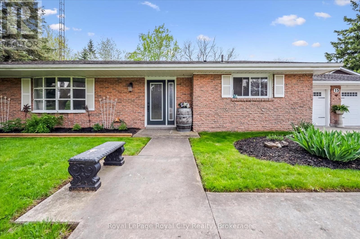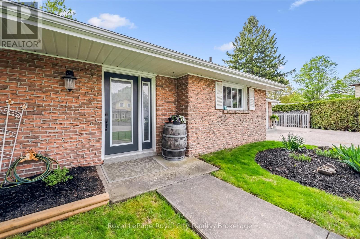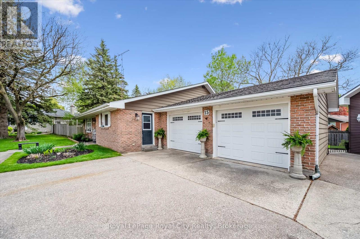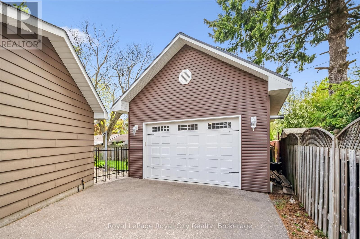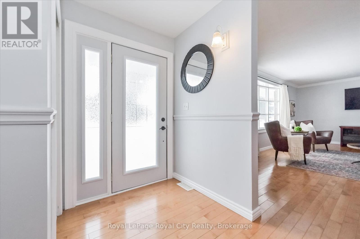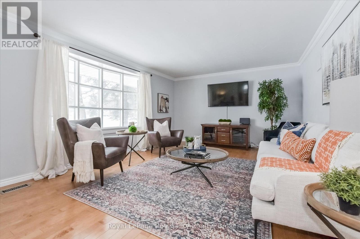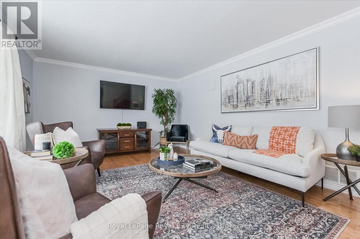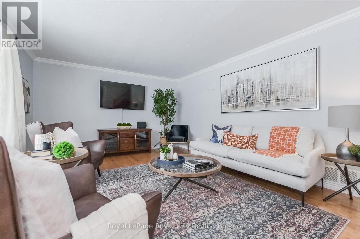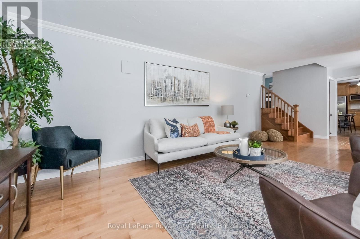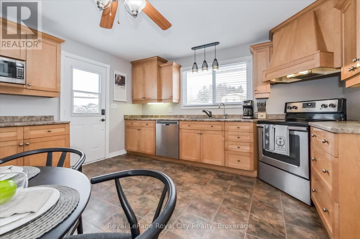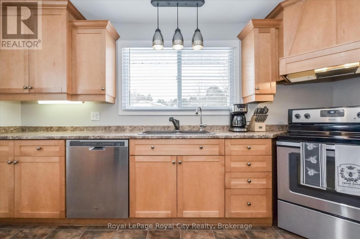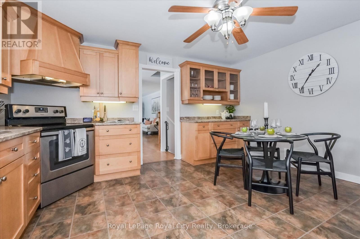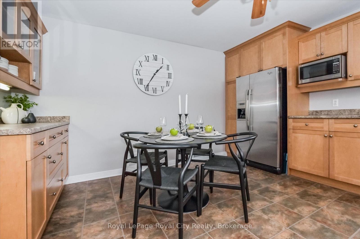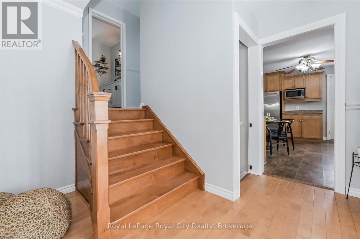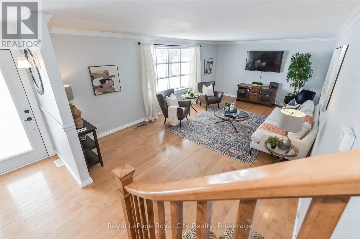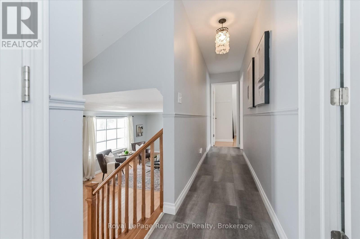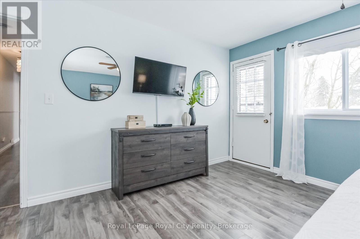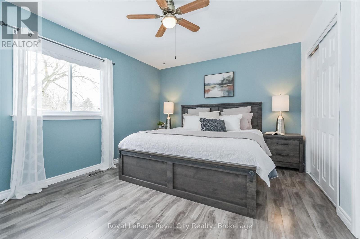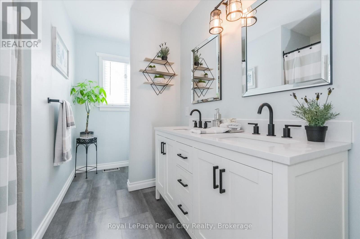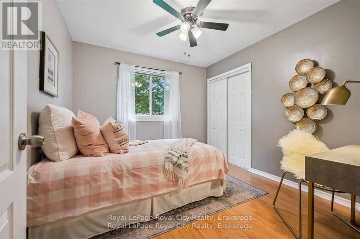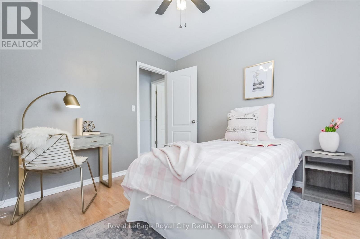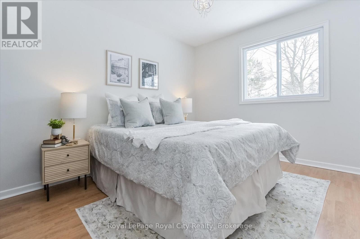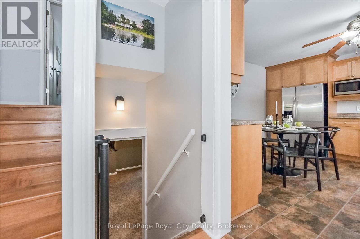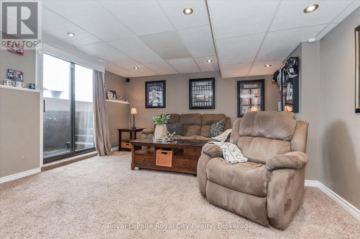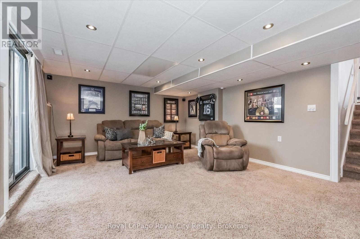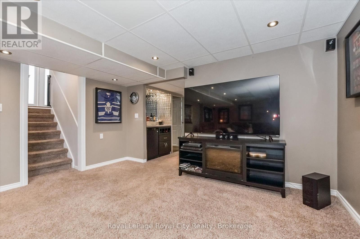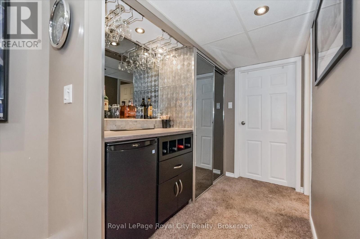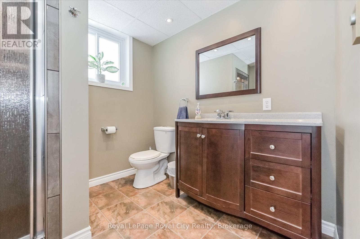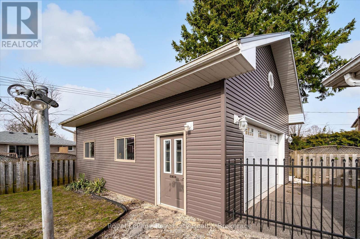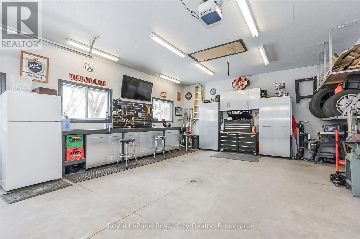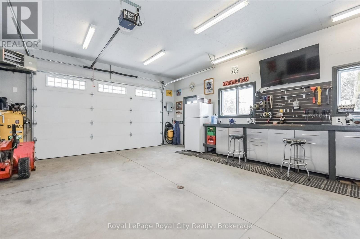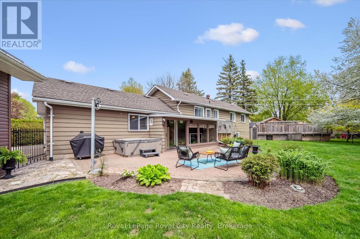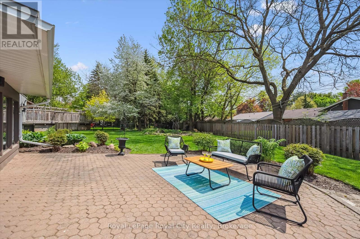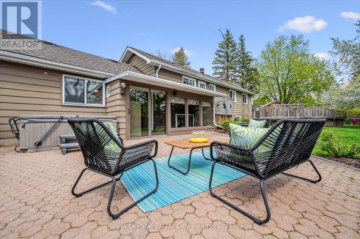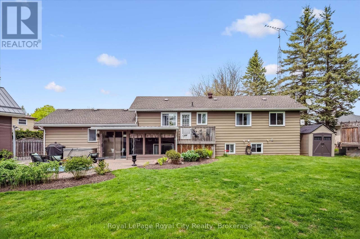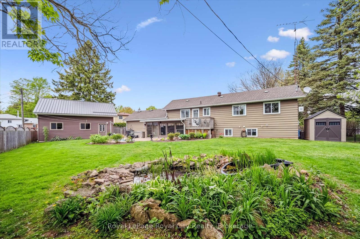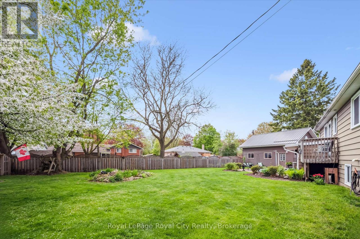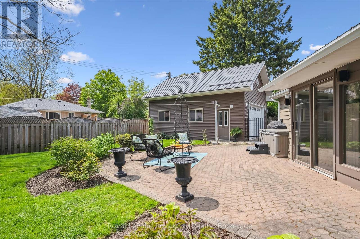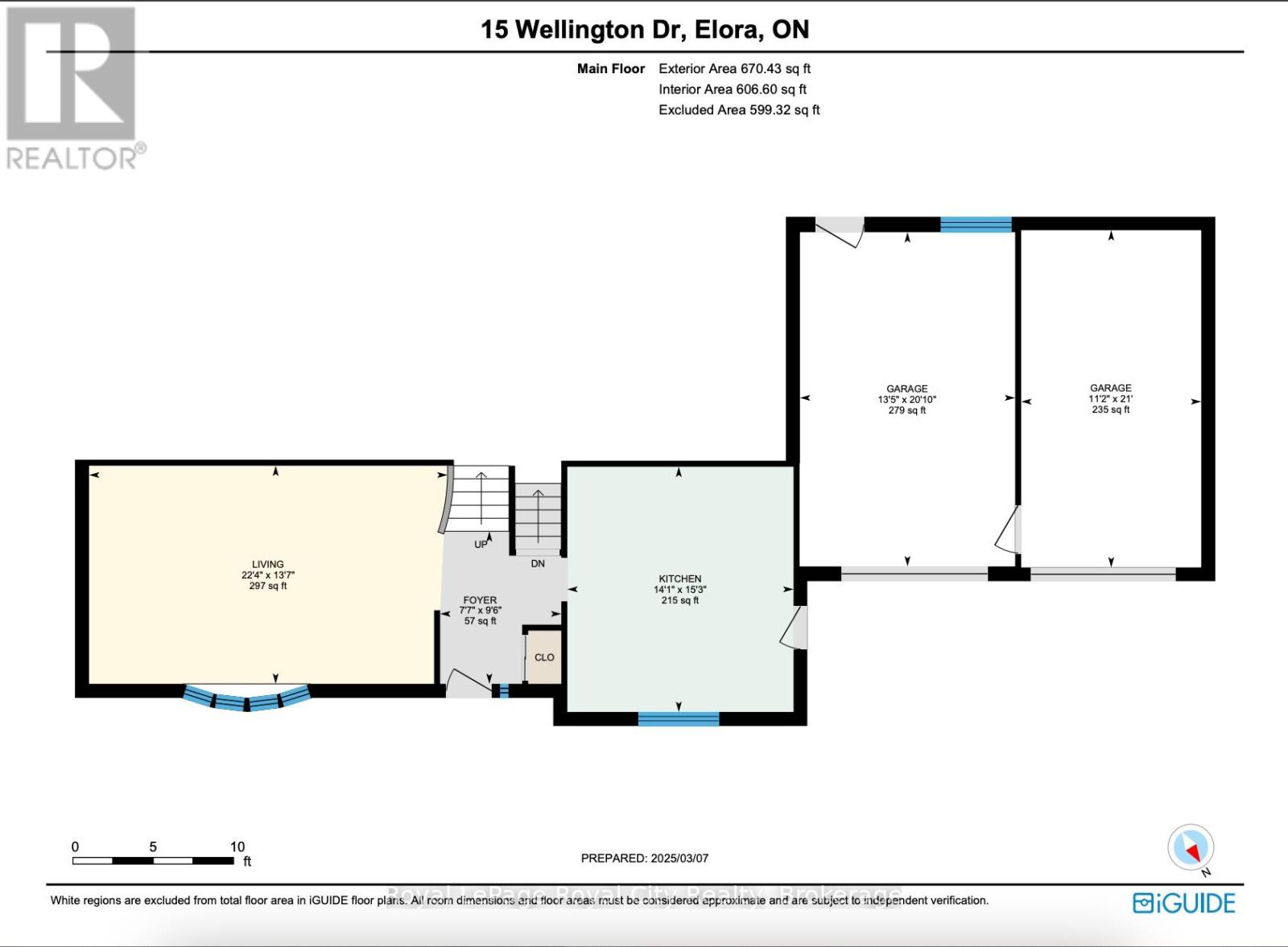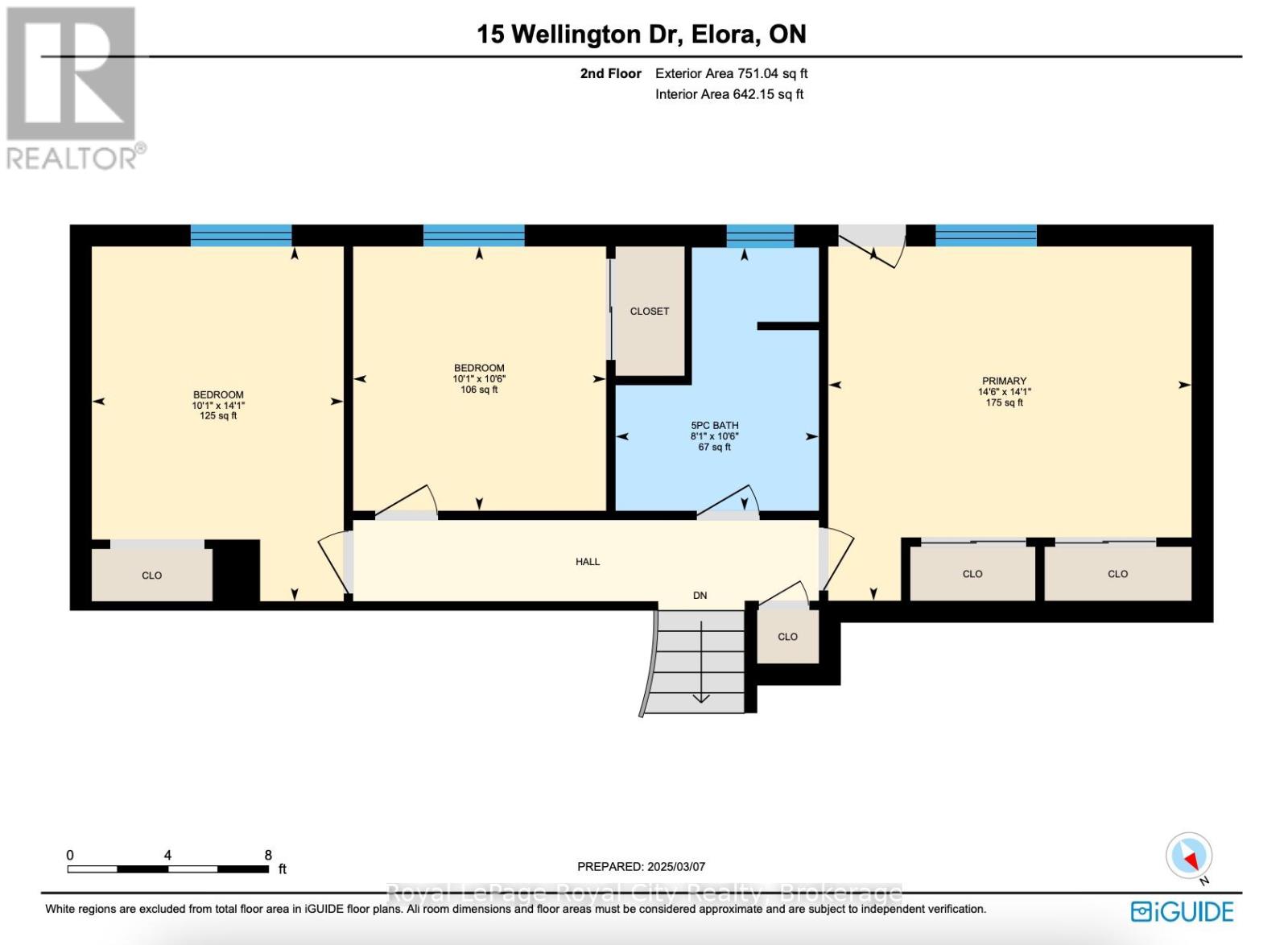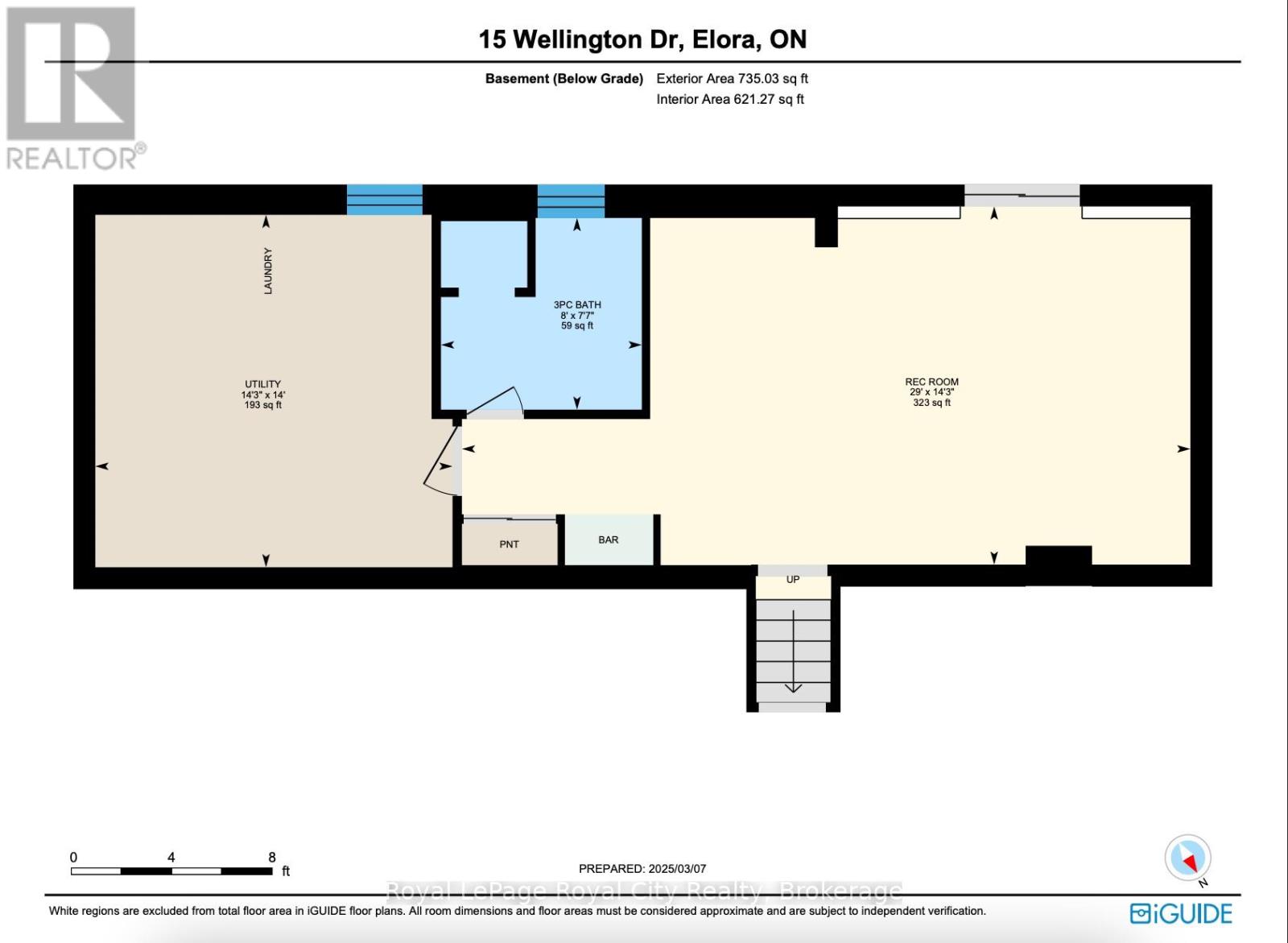15 Wellington Drive Centre Wellington, Ontario N0B 1J0
$999,900
This is a special property that has much to offer - including an amazing QUIET location, a HUGE pie shaped lot ... AND a very nice detached 20 by 26 foot HEATED SHOP! The home itself is a beautifully maintained backsplit offering over 1800 square feet of finished living space including 3 bedrooms and 2 full baths. Great layout with separate living and family rooms. Eat in kitchen. Walk out to the gorgeous back yard from the lower level. Attached 2 car garage. Situated in a desired mature area of Elora walkable to local schools. Lot is over 150 feet at the deepest point and over 140 feet across the back. You normally don't find a property like this right in town. Book your viewing today to see this rare offering. (id:56591)
Property Details
| MLS® Number | X12436460 |
| Property Type | Single Family |
| Community Name | Elora/Salem |
| Equipment Type | Water Heater |
| Parking Space Total | 8 |
| Rental Equipment Type | Water Heater |
| Structure | Patio(s), Workshop |
Building
| Bathroom Total | 2 |
| Bedrooms Above Ground | 3 |
| Bedrooms Total | 3 |
| Age | 31 To 50 Years |
| Appliances | Garage Door Opener Remote(s), Refrigerator |
| Basement Features | Walk-up |
| Basement Type | None, N/a |
| Construction Style Attachment | Detached |
| Construction Style Split Level | Backsplit |
| Cooling Type | Central Air Conditioning |
| Exterior Finish | Aluminum Siding, Brick |
| Foundation Type | Poured Concrete, Block |
| Heating Fuel | Natural Gas |
| Heating Type | Forced Air |
| Size Interior | 1,100 - 1,500 Ft2 |
| Type | House |
| Utility Water | Municipal Water |
Parking
| Detached Garage | |
| Garage |
Land
| Acreage | No |
| Fence Type | Fenced Yard |
| Sewer | Sanitary Sewer |
| Size Depth | 95 Ft ,8 In |
| Size Frontage | 64 Ft ,3 In |
| Size Irregular | 64.3 X 95.7 Ft |
| Size Total Text | 64.3 X 95.7 Ft|under 1/2 Acre |
| Zoning Description | R1a |
Rooms
| Level | Type | Length | Width | Dimensions |
|---|---|---|---|---|
| Second Level | Primary Bedroom | 4.41 m | 4.3 m | 4.41 m x 4.3 m |
| Second Level | Bedroom 2 | 3.21 m | 3.07 m | 3.21 m x 3.07 m |
| Second Level | Bedroom 3 | 3.07 m | 2.06 m | 3.07 m x 2.06 m |
| Second Level | Bathroom | 3.08 m | 3.02 m | 3.08 m x 3.02 m |
| Basement | Recreational, Games Room | 8.85 m | 4.34 m | 8.85 m x 4.34 m |
| Basement | Bathroom | 2.44 m | 2.32 m | 2.44 m x 2.32 m |
| Main Level | Foyer | 2.3 m | 2.9 m | 2.3 m x 2.9 m |
| Main Level | Kitchen | 4.66 m | 4.29 m | 4.66 m x 4.29 m |
| Main Level | Living Room | 6.8 m | 4.14 m | 6.8 m x 4.14 m |
Contact Us
Contact us for more information

George Mochrie
Salesperson
georgemochrie.com/
9 Mill Street
Elora, Ontario N0B 1S0
(519) 846-1365
royalcity.com/

Amanda Lirusso
Salesperson
royalcity.com/
9 Mill Street
Elora, Ontario N0B 1S0
(519) 846-1365
royalcity.com/
