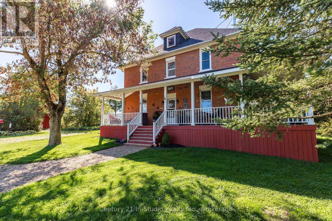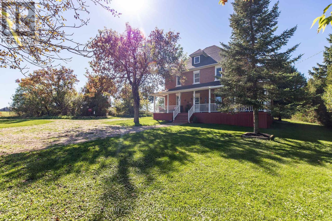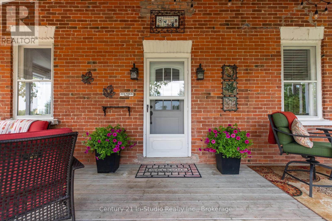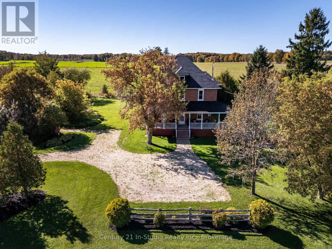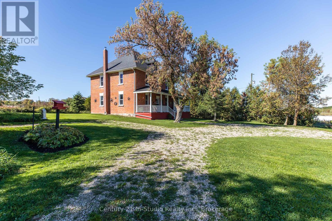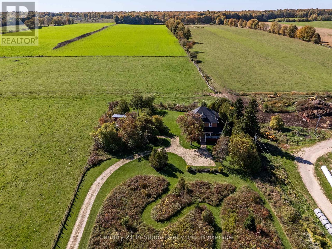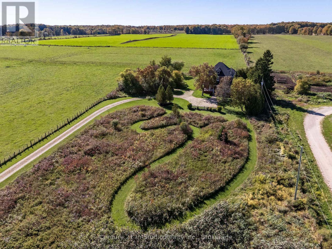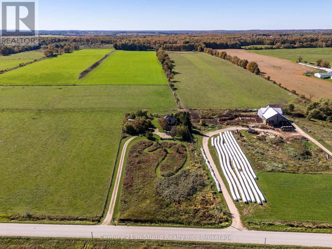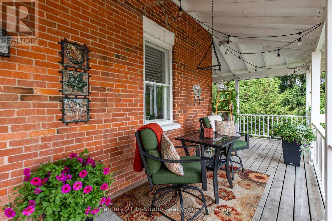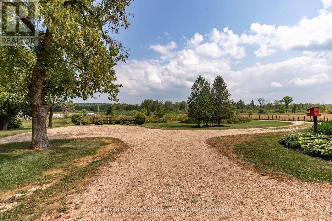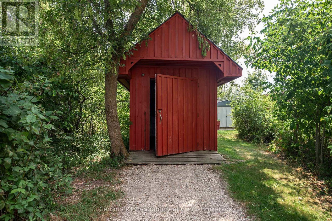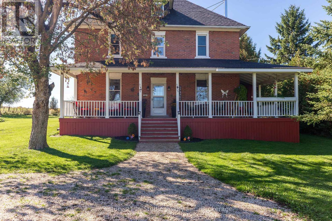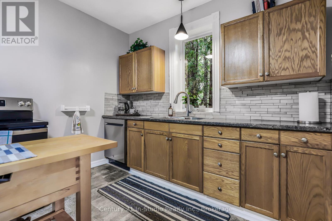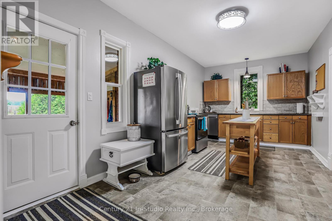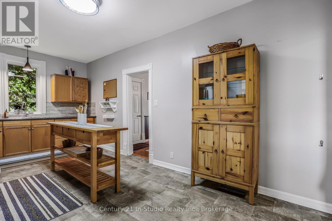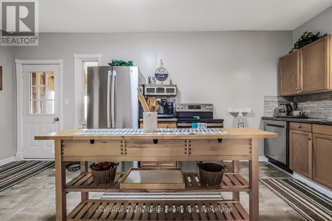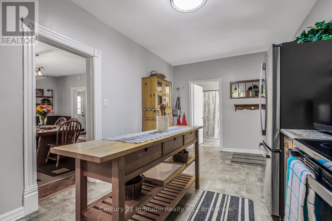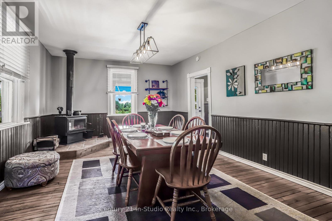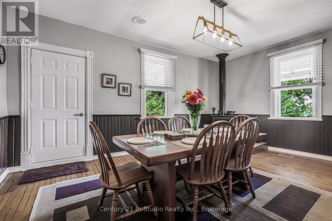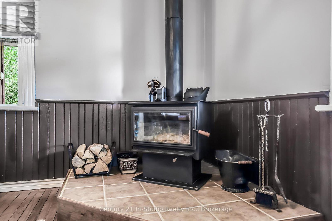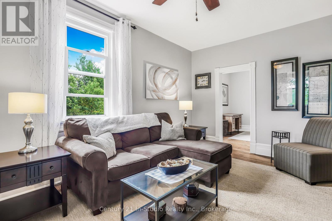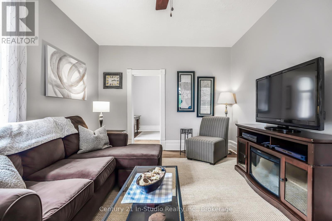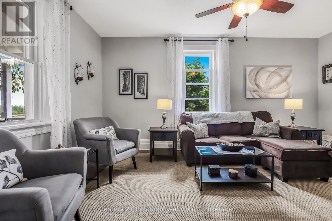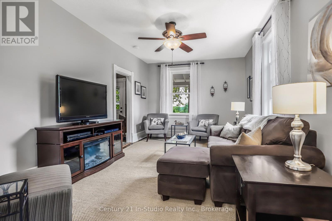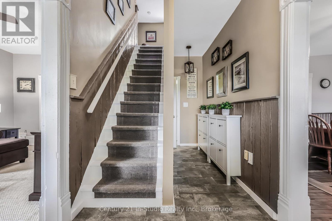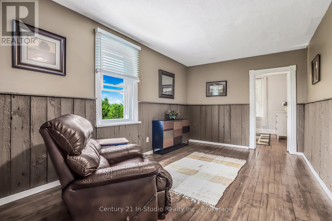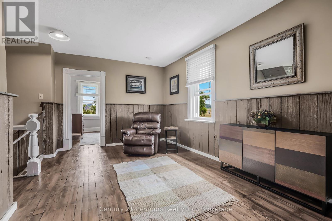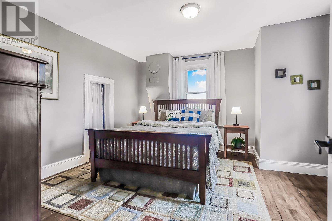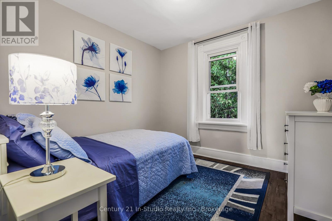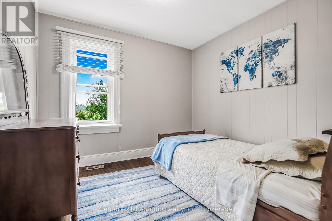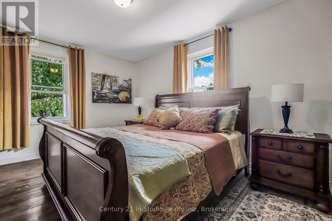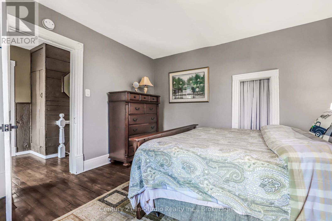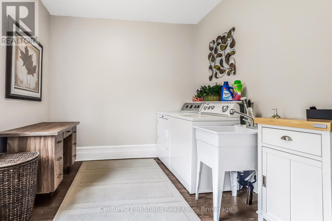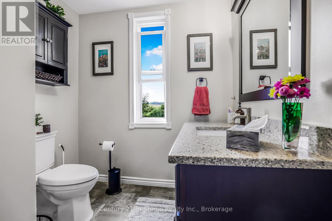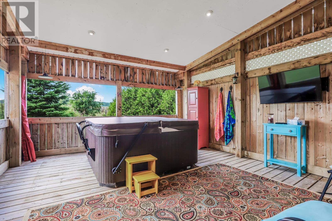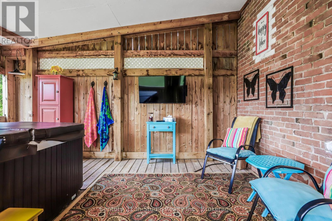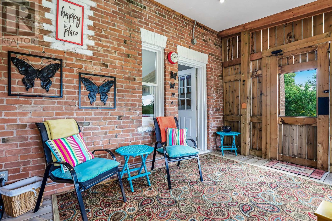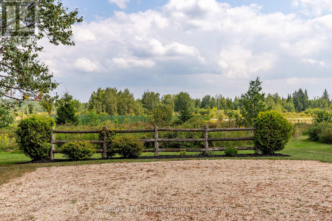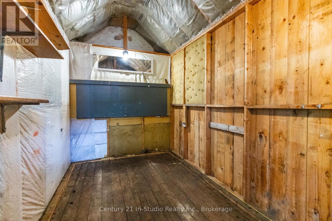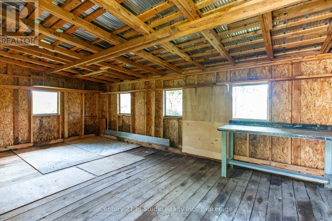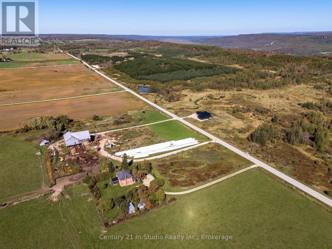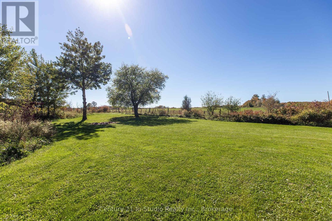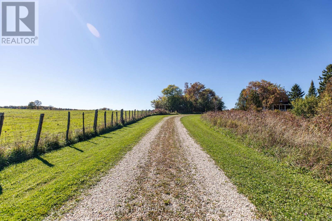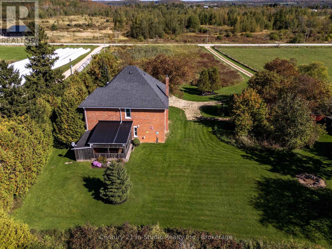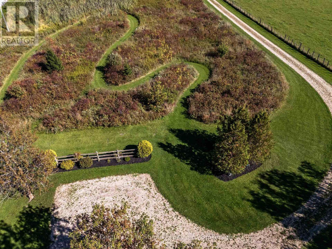155104 7th Line Grey Highlands, Ontario N0C 1H0
$748,000
This charming two-storey century home combines its heritage character with modern updates, situated on a private 2 acre property in Grey Highlands with most furniture included! It is ideal for use as a year-round residence, rental property, or ski chalet, located just 6 km from Beaver Valley Ski Club and 1 km from access to the Bruce Trail. This offers an active four-season lifestyle with excellent hiking, biking, and outdoor recreation opportunities. A long gravel driveway leads to a welcoming wrap-around porch. Inside, you'll find a carpet-free interior that showcases original wood floors and a thoughtfully updated kitchen featuring newer appliances. The main level also includes a laundry room, four-piece bathroom, a side mudroom, and a screened-in back porch with a relaxing hot tub. Attached to the home is a back storage room that provides space for outdoor equipment. Upstairs, there are four well-sized bedrooms and an open sitting area. The attic has the potential to be converted into a future studio or additional living space. The partial basement features a cement floor, a sump pump, and wood storage with a convenient window chute for easy access. Key features of the home include an updated shingled roof, mostly replaced windows, a newer owned hot water tank, and a water treatment system equipped with UV light, a water softener, and filtration. Heating is provided by a forced-air oil furnace and a wood stove. The property is beautifully landscaped, featuring perennial gardens, trees for privacy, a crabapple tree, and a fire pit. There are also three sheds for ample storage: a small wood shed, a large wood shed, and a tin shed. Located about 10 minutes from Markdale for shopping, hospital services, and schools, and only 2 hours from Toronto, this property offers unbeatable access to world-class recreation activities, including skiing, lakes, waterfalls, hiking, golfing, and more, allowing you to fully embrace the Grey Highlands lifestyle. (id:56591)
Property Details
| MLS® Number | X12437378 |
| Property Type | Single Family |
| Community Name | Grey Highlands |
| Features | Carpet Free, Sump Pump |
| Parking Space Total | 4 |
| Structure | Porch, Shed |
Building
| Bathroom Total | 1 |
| Bedrooms Above Ground | 4 |
| Bedrooms Total | 4 |
| Amenities | Fireplace(s) |
| Appliances | Water Heater, Central Vacuum, Water Softener, Water Treatment, Water Purifier, Dishwasher, Dryer, Stove, Washer, Refrigerator |
| Basement Type | Partial |
| Construction Style Attachment | Detached |
| Cooling Type | None |
| Exterior Finish | Brick |
| Fireplace Present | Yes |
| Fireplace Total | 1 |
| Foundation Type | Stone |
| Heating Fuel | Oil |
| Heating Type | Forced Air |
| Stories Total | 2 |
| Size Interior | 2,000 - 2,500 Ft2 |
| Type | House |
| Utility Water | Dug Well |
Parking
| No Garage |
Land
| Acreage | Yes |
| Landscape Features | Landscaped |
| Sewer | Septic System |
| Size Depth | 461 Ft |
| Size Frontage | 189 Ft |
| Size Irregular | 189 X 461 Ft |
| Size Total Text | 189 X 461 Ft|2 - 4.99 Acres |
| Zoning Description | Ru |
Rooms
| Level | Type | Length | Width | Dimensions |
|---|---|---|---|---|
| Second Level | Bedroom | 3.58 m | 5.23 m | 3.58 m x 5.23 m |
| Second Level | Bedroom | 3.99 m | 4.22 m | 3.99 m x 4.22 m |
| Second Level | Sitting Room | 1.98 m | 5.66 m | 1.98 m x 5.66 m |
| Second Level | Bedroom | 3.02 m | 3.12 m | 3.02 m x 3.12 m |
| Second Level | Bedroom | 3 m | 3.12 m | 3 m x 3.12 m |
| Main Level | Foyer | 2.06 m | 5.33 m | 2.06 m x 5.33 m |
| Main Level | Living Room | 3.43 m | 5.34 m | 3.43 m x 5.34 m |
| Main Level | Dining Room | 4.04 m | 5.34 m | 4.04 m x 5.34 m |
| Main Level | Kitchen | 5.79 m | 3.02 m | 5.79 m x 3.02 m |
| Main Level | Bathroom | 2.11 m | 3.02 m | 2.11 m x 3.02 m |
| Main Level | Laundry Room | 2.85 m | 3.02 m | 2.85 m x 3.02 m |
| Main Level | Sunroom | 4.32 m | 4.88 m | 4.32 m x 4.88 m |
https://www.realtor.ca/real-estate/28934698/155104-7th-line-grey-highlands-grey-highlands
Contact Us
Contact us for more information
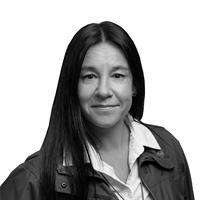
Susan Moffat
Salesperson
www.susanmoffat.com/
www.facebook.com/susanmoffatc21
14 Main Street West
Markdale, Ontario N0H 1H0
(519) 375-7653
instudiorealty.c21.ca/
