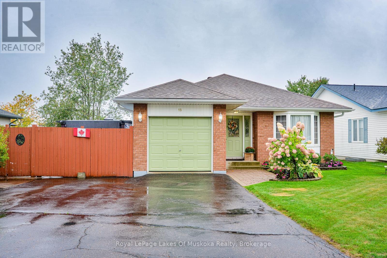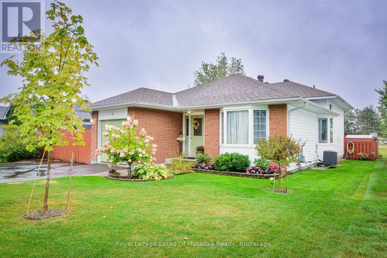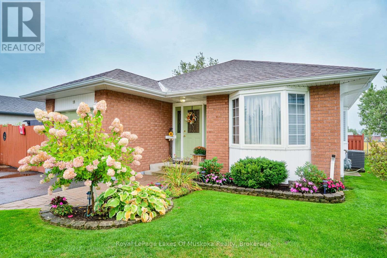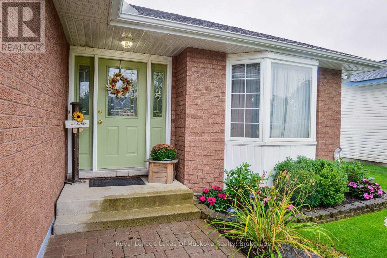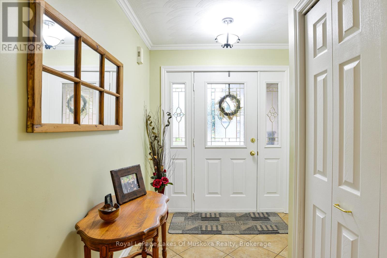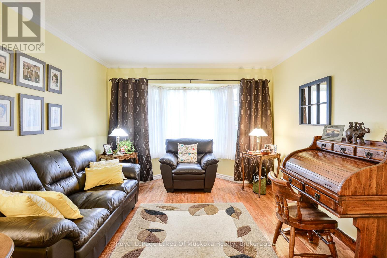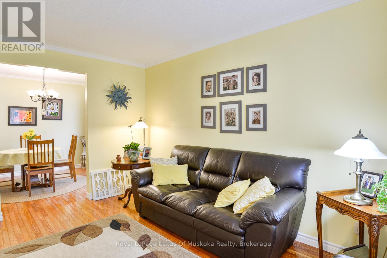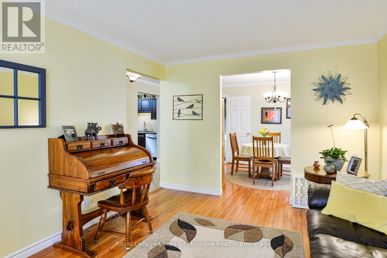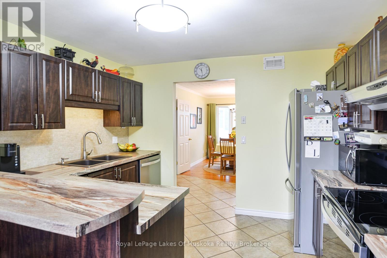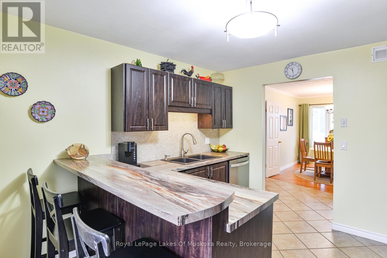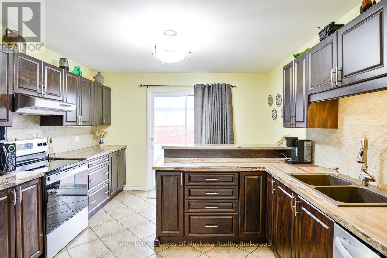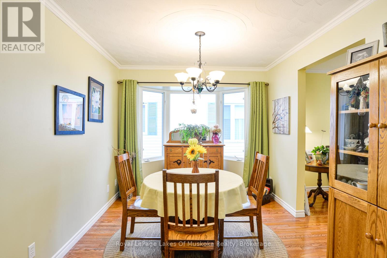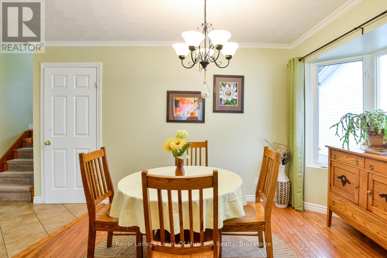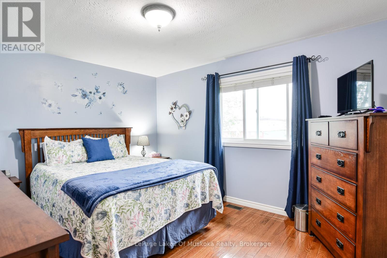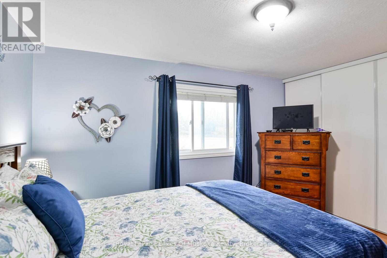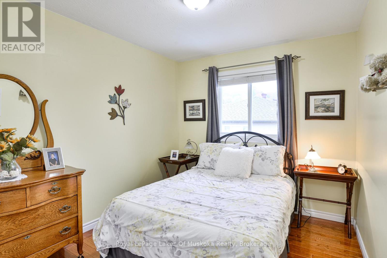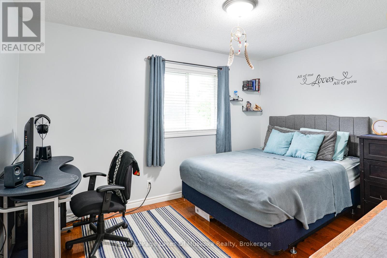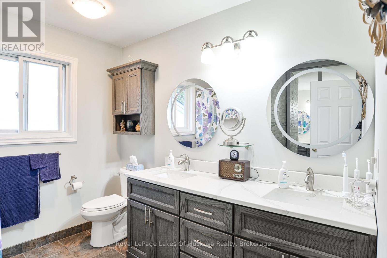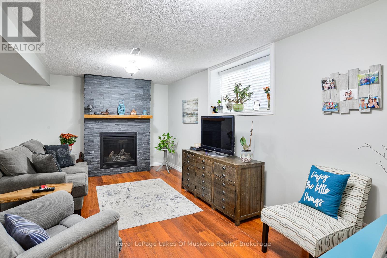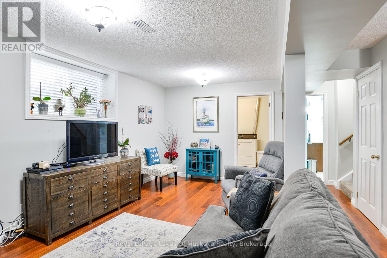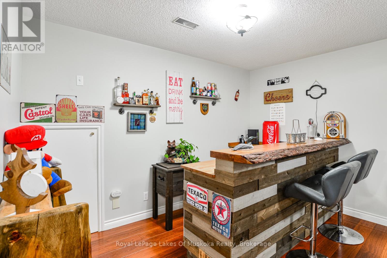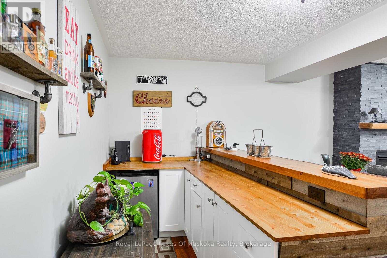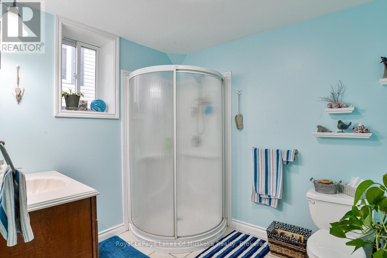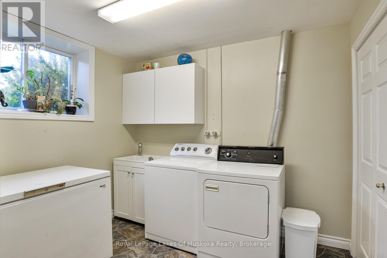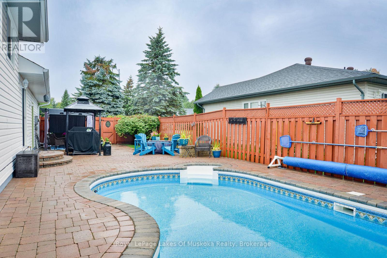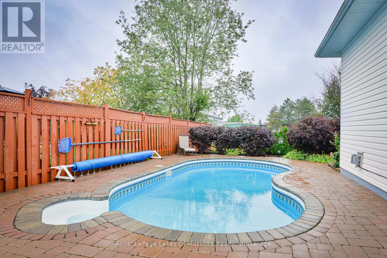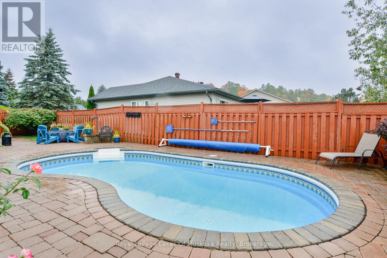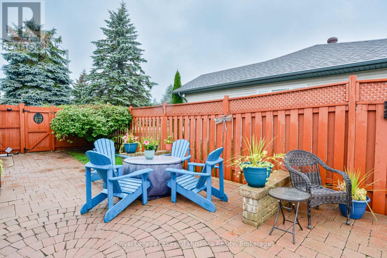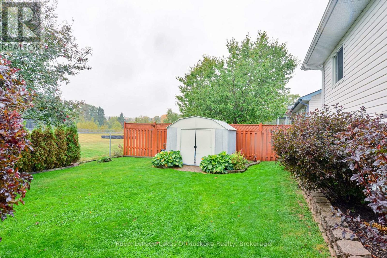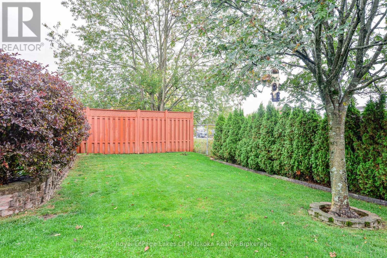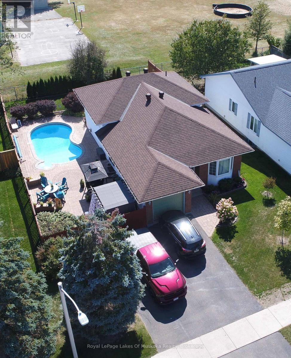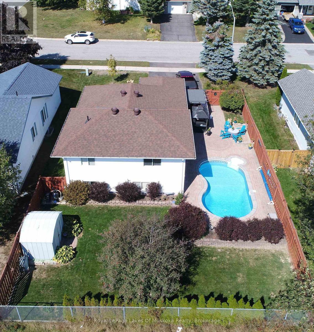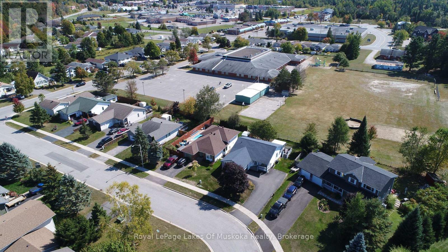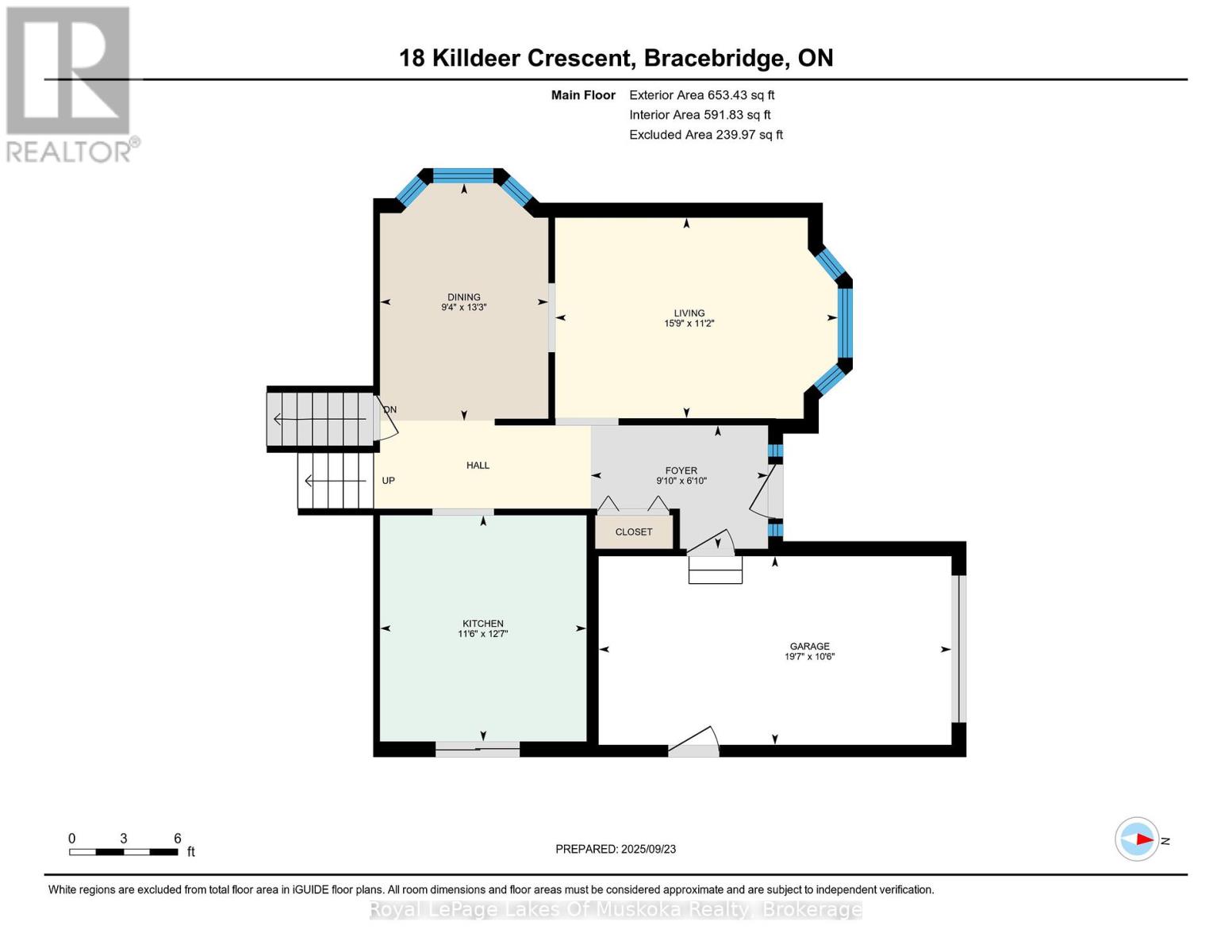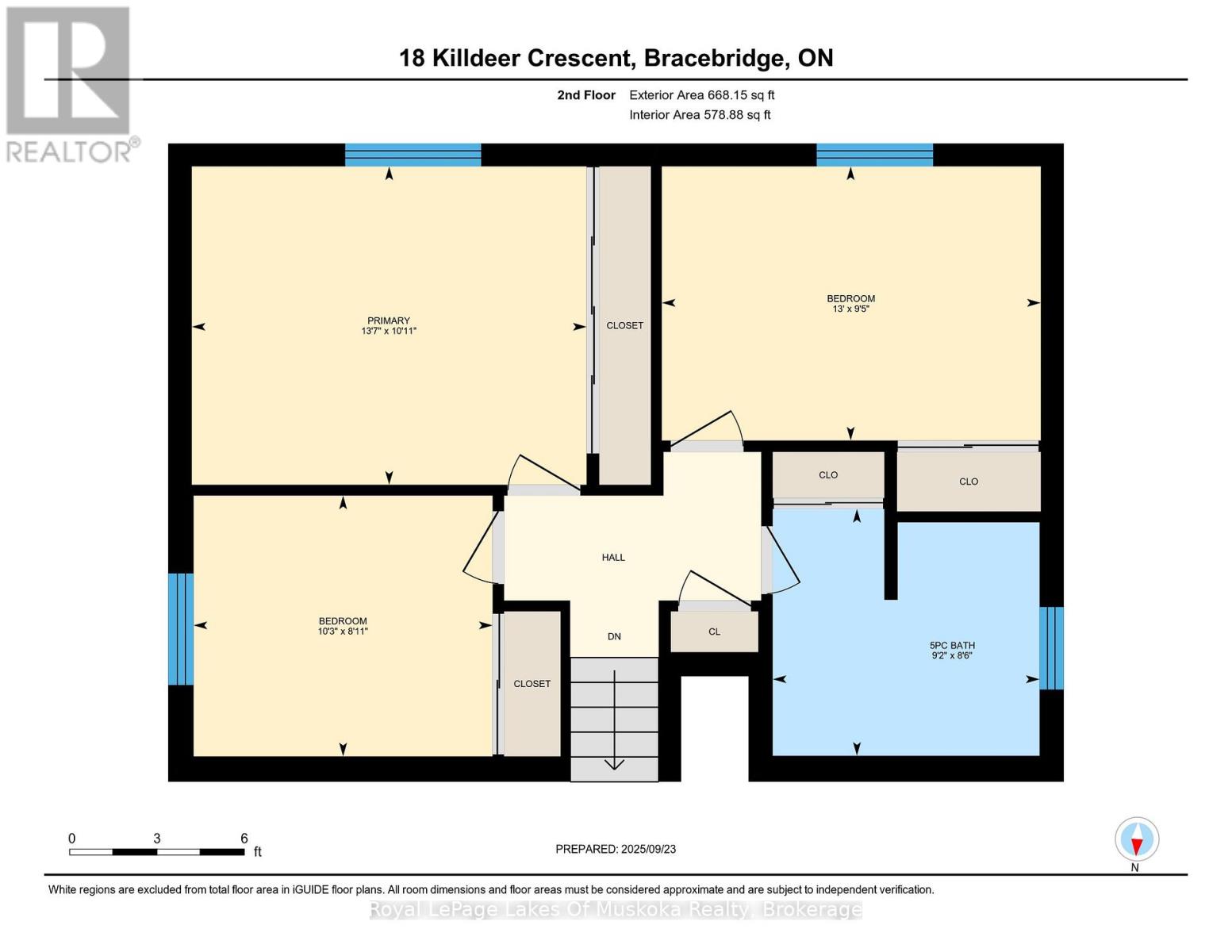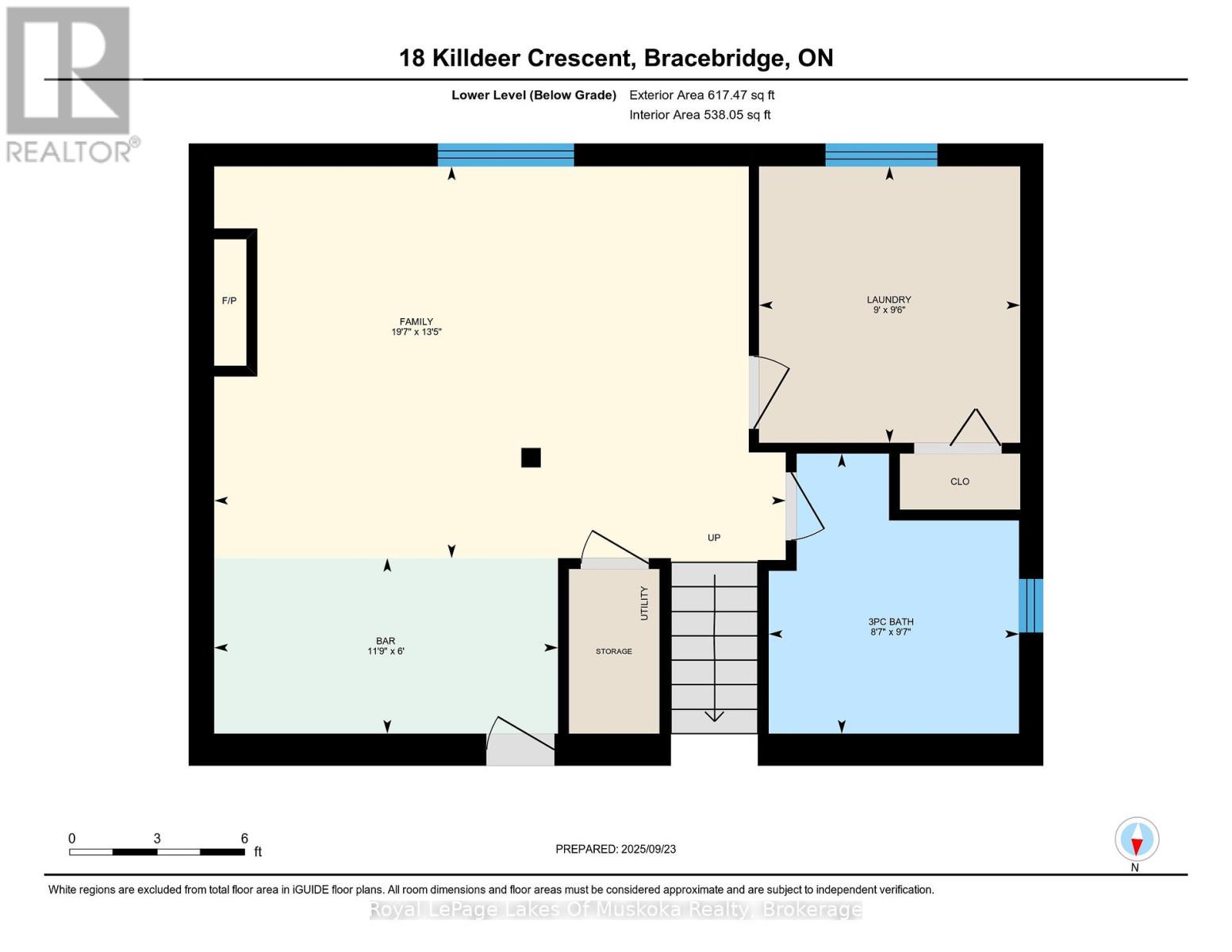18 Killdeer Crescent Bracebridge, Ontario P1L 1Z2
$685,000
Now Offered at $685,000! A must-see home at a newly reduced price! This meticulously maintained 3 bedroom residence offers the perfect blend of comfort, style, and functionality in a highly desirable location. The lower-level family room features a cozy fireplace and built-in bar, making it an ideal space for relaxing or entertaining guests. The updated kitchen, complete with new appliances, opens to a charming patio that leads to a beautiful in-ground pool, perfect for hosting unforgettable summer gatherings with family and friends. This home has seen numerous recent upgrades, including a new furnace and air conditioning system installed in 2023, new shingles in 2022, and a new pool pump and heater, also installed in 2022. A modernized bathroom adds a fresh and stylish touch, making the home truly move-in ready. Conveniently located just steps from schools, shopping, dining, and all essential amenities, this home offers incredible value, comfort, and convenience. Don't miss your opportunity to own this fantastic property. Book your private showing today! (id:56591)
Property Details
| MLS® Number | X12423482 |
| Property Type | Single Family |
| Community Name | Monck (Bracebridge) |
| Amenities Near By | Schools |
| Equipment Type | Water Heater |
| Features | Flat Site, Sump Pump |
| Parking Space Total | 4 |
| Pool Type | Inground Pool |
| Rental Equipment Type | Water Heater |
| Structure | Patio(s), Shed |
Building
| Bathroom Total | 2 |
| Bedrooms Above Ground | 3 |
| Bedrooms Total | 3 |
| Age | 16 To 30 Years |
| Amenities | Fireplace(s) |
| Appliances | Water Heater, Dishwasher, Dryer, Stove, Washer, Refrigerator |
| Basement Development | Finished |
| Basement Type | N/a (finished) |
| Construction Style Attachment | Detached |
| Construction Style Split Level | Backsplit |
| Cooling Type | Central Air Conditioning |
| Exterior Finish | Brick, Vinyl Siding |
| Fireplace Present | Yes |
| Fireplace Total | 1 |
| Flooring Type | Tile, Hardwood |
| Foundation Type | Concrete |
| Heating Fuel | Natural Gas |
| Heating Type | Forced Air |
| Size Interior | 1,100 - 1,500 Ft2 |
| Type | House |
| Utility Water | Municipal Water |
Parking
| Attached Garage | |
| Garage |
Land
| Acreage | No |
| Fence Type | Fenced Yard |
| Land Amenities | Schools |
| Sewer | Sanitary Sewer |
| Size Depth | 106 Ft ,6 In |
| Size Frontage | 61 Ft ,6 In |
| Size Irregular | 61.5 X 106.5 Ft |
| Size Total Text | 61.5 X 106.5 Ft|under 1/2 Acre |
Rooms
| Level | Type | Length | Width | Dimensions |
|---|---|---|---|---|
| Second Level | Bedroom | 4.13 m | 3.33 m | 4.13 m x 3.33 m |
| Second Level | Bedroom 2 | 3.97 m | 2.87 m | 3.97 m x 2.87 m |
| Second Level | Bedroom 3 | 3.13 m | 2.73 m | 3.13 m x 2.73 m |
| Second Level | Bathroom | 2.79 m | 2.58 m | 2.79 m x 2.58 m |
| Basement | Family Room | 5.98 m | 4.1 m | 5.98 m x 4.1 m |
| Basement | Bathroom | 2.93 m | 2.62 m | 2.93 m x 2.62 m |
| Basement | Laundry Room | 2.89 m | 2.73 m | 2.89 m x 2.73 m |
| Main Level | Kitchen | 3.5 m | 3.83 m | 3.5 m x 3.83 m |
| Main Level | Dining Room | 4.03 m | 2.85 m | 4.03 m x 2.85 m |
| Main Level | Living Room | 4.79 m | 3.4 m | 4.79 m x 3.4 m |
Utilities
| Cable | Available |
| Electricity | Installed |
| Sewer | Installed |
Contact Us
Contact us for more information
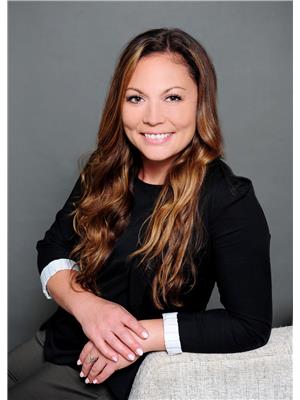
Kaitlyn Hoos
Salesperson
kaitlynhoos.royallepage.ca/
100 West Mall Rd
Bracebridge, Ontario P1L 1Z1
(705) 645-5257
(705) 645-1238
www.rlpmuskoka.com/
