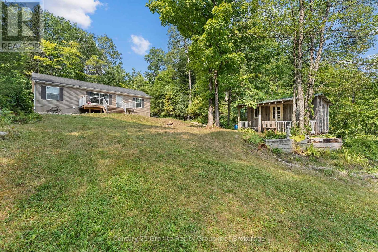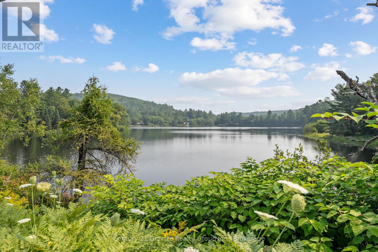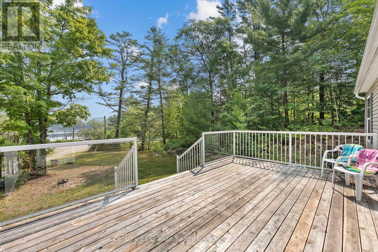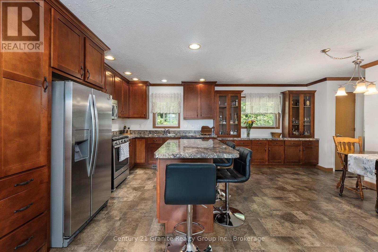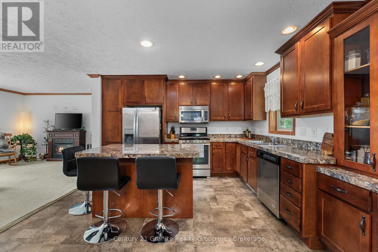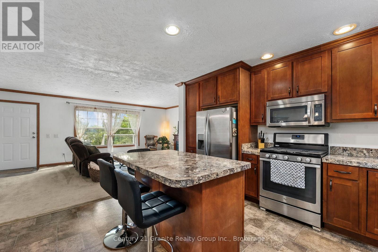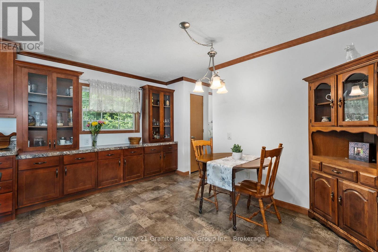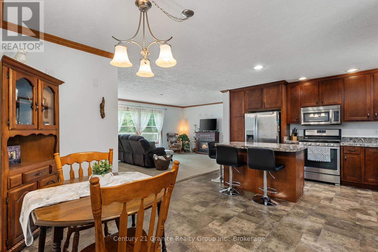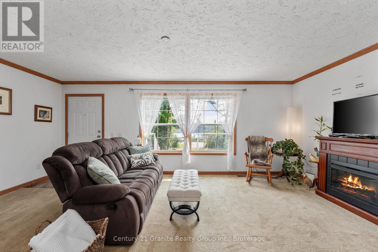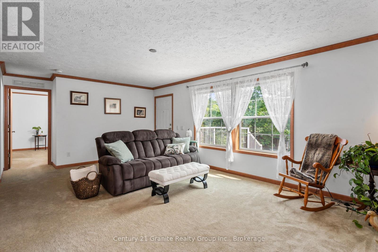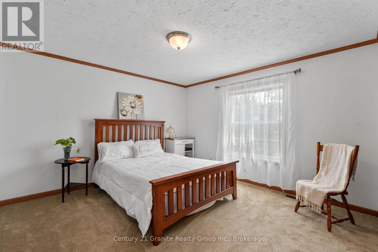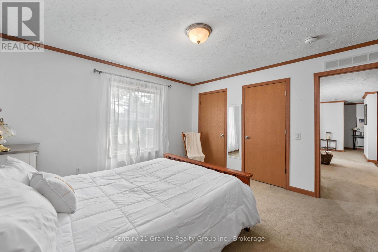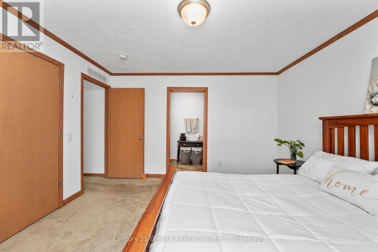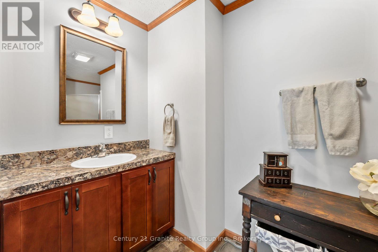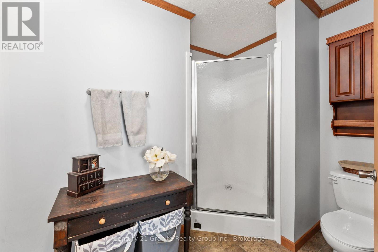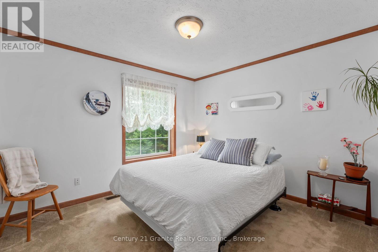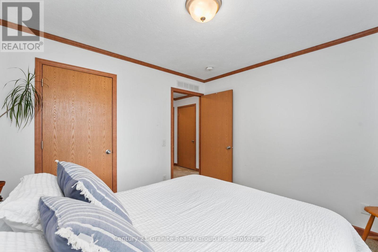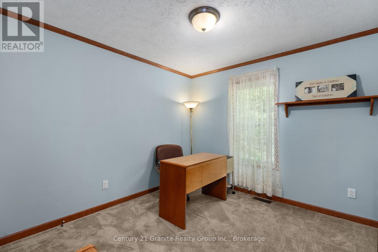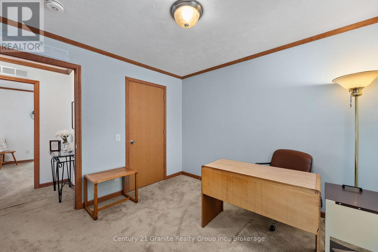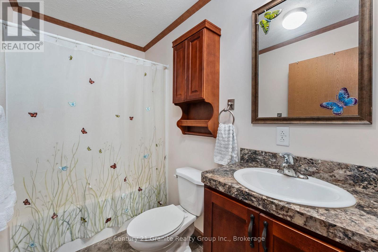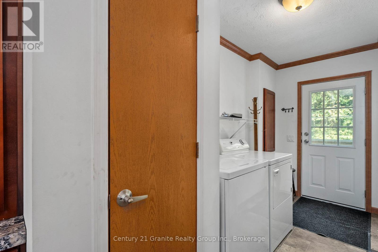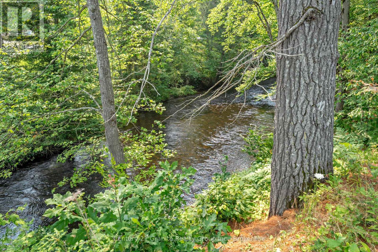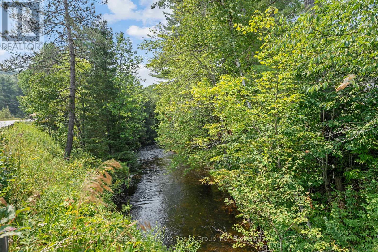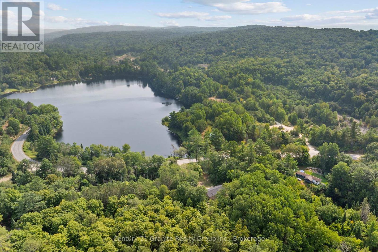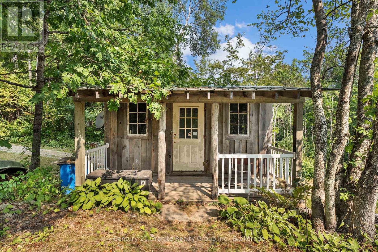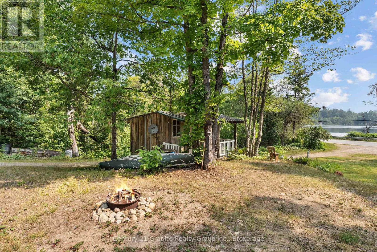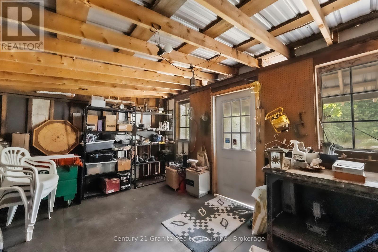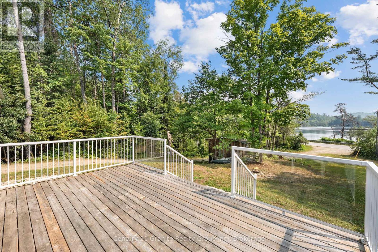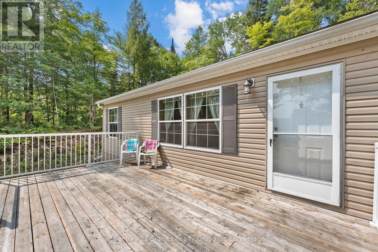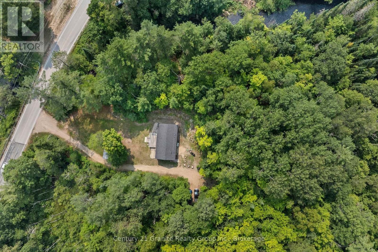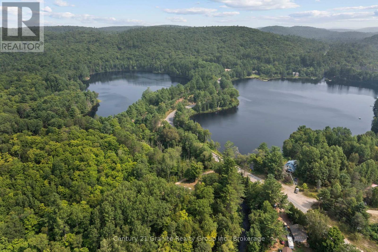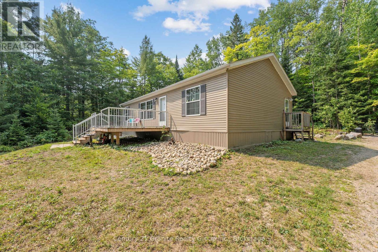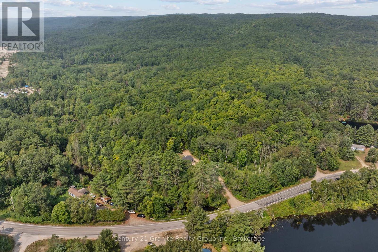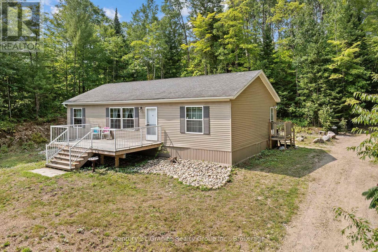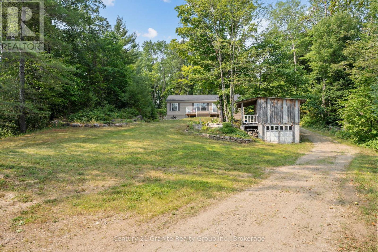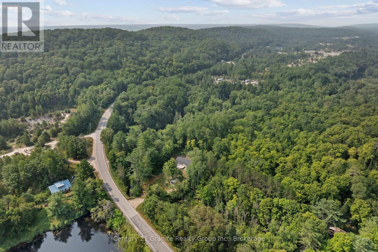2275 Kennisis Lake Road Dysart Et Al, Ontario K0M 1S0
$463,000
Move-in ready and welcoming! This 3-bedroom, 2-bath, 1,300 sq. ft. home offers a bright open-concept layout with a chefs kitchen, center island, and plenty of storage. Heated with an efficient propane furnace, offering very low utility costs and year-round comfort. Scenic lake views and waterfront access across the road perfect for fishing, kayaking, or simply relaxing by the water. Conveniently located just minutes from West Guilford, Sir Sam's Ski Hill, golf, snowmobile trails, and Haliburton Wildlife. Private setting with year-round township road access. One-owner home, well maintained and ready for you to enjoy. (id:56591)
Property Details
| MLS® Number | X12357507 |
| Property Type | Single Family |
| Community Name | Dysart |
| Amenities Near By | Golf Nearby, Hospital, Schools, Ski Area |
| Community Features | Fishing, Community Centre |
| Easement | Unknown, None |
| Equipment Type | Propane Tank |
| Features | Hillside, Irregular Lot Size, Rolling, Open Space, Dry, Level |
| Parking Space Total | 4 |
| Rental Equipment Type | Propane Tank |
| Structure | Deck, Workshop, Outbuilding |
| View Type | Lake View, River View, View Of Water, Direct Water View |
| Water Front Type | Waterfront |
Building
| Bathroom Total | 2 |
| Bedrooms Above Ground | 3 |
| Bedrooms Total | 3 |
| Age | 6 To 15 Years |
| Amenities | Fireplace(s) |
| Appliances | Water Heater, Dryer, Microwave, Stove, Washer, Window Coverings, Refrigerator |
| Architectural Style | Bungalow |
| Basement Type | Crawl Space |
| Construction Style Attachment | Detached |
| Cooling Type | None |
| Exterior Finish | Vinyl Siding |
| Fireplace Present | Yes |
| Foundation Type | Slab |
| Heating Fuel | Propane |
| Heating Type | Forced Air |
| Stories Total | 1 |
| Size Interior | 1,100 - 1,500 Ft2 |
| Type | House |
| Utility Water | Dug Well |
Parking
| No Garage |
Land
| Access Type | Year-round Access |
| Acreage | No |
| Land Amenities | Golf Nearby, Hospital, Schools, Ski Area |
| Sewer | Septic System |
| Size Depth | 253 Ft |
| Size Frontage | 75 Ft |
| Size Irregular | 75 X 253 Ft |
| Size Total Text | 75 X 253 Ft|1/2 - 1.99 Acres |
Rooms
| Level | Type | Length | Width | Dimensions |
|---|---|---|---|---|
| Main Level | Kitchen | 2.97 m | 3.88 m | 2.97 m x 3.88 m |
| Main Level | Dining Room | 2.92 m | 3.88 m | 2.92 m x 3.88 m |
| Main Level | Living Room | 6.09 m | 3.88 m | 6.09 m x 3.88 m |
| Main Level | Bedroom | 3.05 m | 3.23 m | 3.05 m x 3.23 m |
| Main Level | Primary Bedroom | 3.88 m | 3.88 m | 3.88 m x 3.88 m |
| Main Level | Bedroom 3 | 3.43 m | 3.23 m | 3.43 m x 3.23 m |
| Main Level | Bathroom | 1.52 m | 3.65 m | 1.52 m x 3.65 m |
| Main Level | Bathroom | 1.22 m | 3.66 m | 1.22 m x 3.66 m |
Utilities
| Electricity | Installed |
| Wireless | Available |
| Electricity Connected | Connected |
https://www.realtor.ca/real-estate/28761789/2275-kennisis-lake-road-dysart-et-al-dysart-dysart
Contact Us
Contact us for more information

Karen Nimigon
Broker
www.karennimigon.com/
191 Highland Street, Unit 202
Haliburton, Ontario K0M 1S0
(705) 457-2128
www.century21granite.com/
