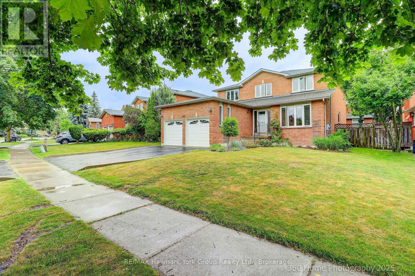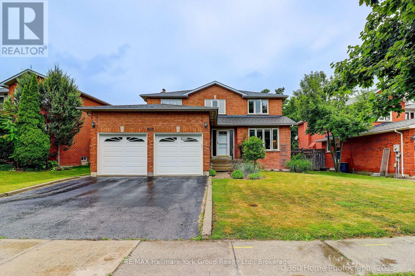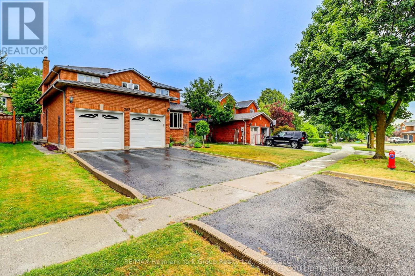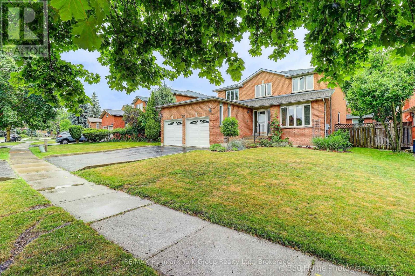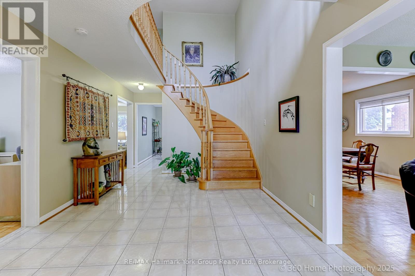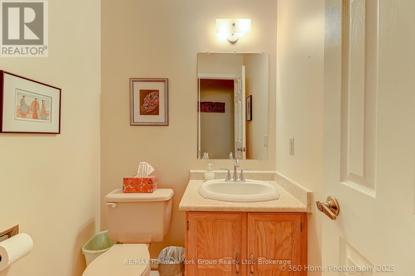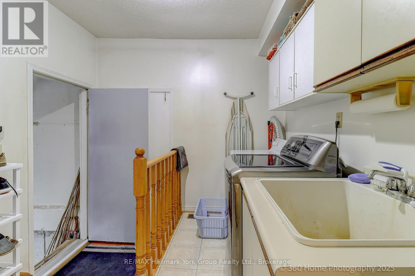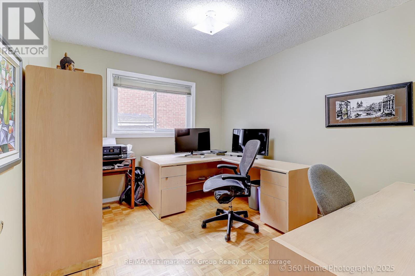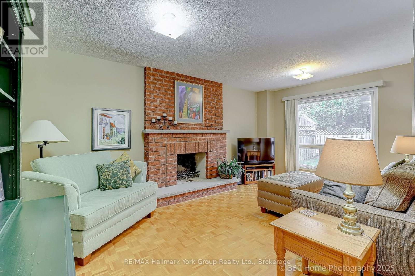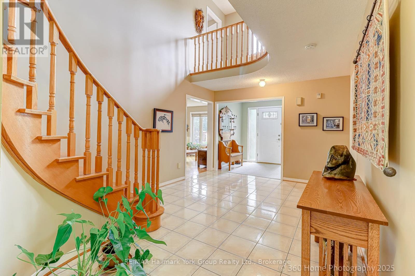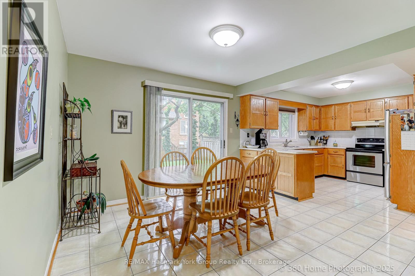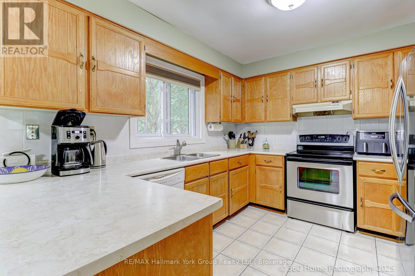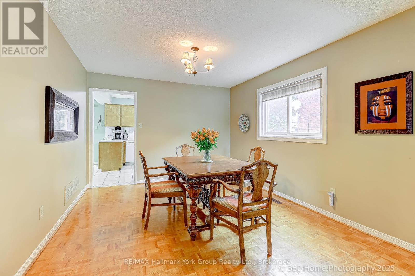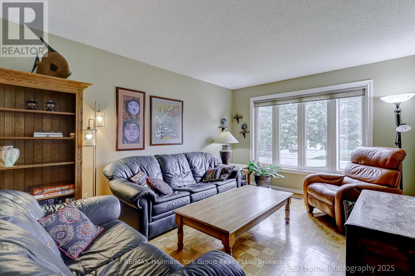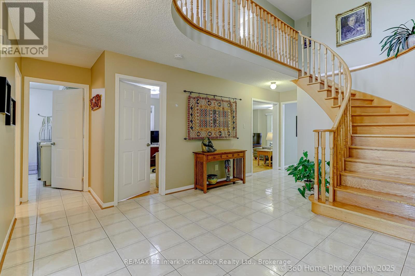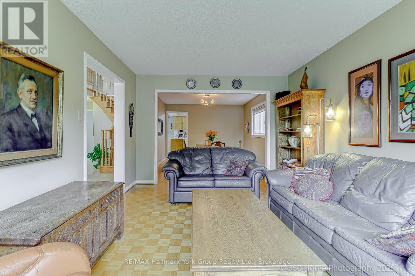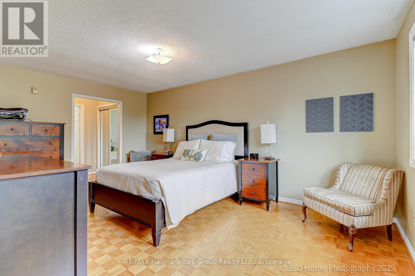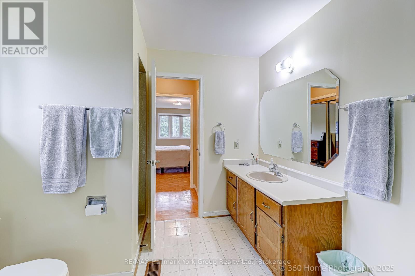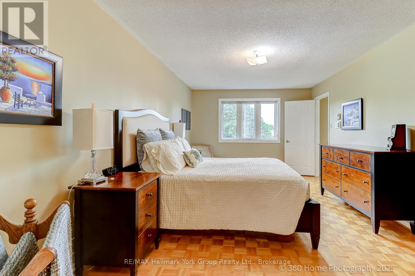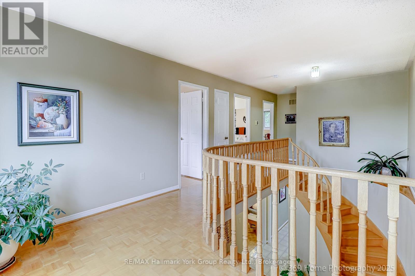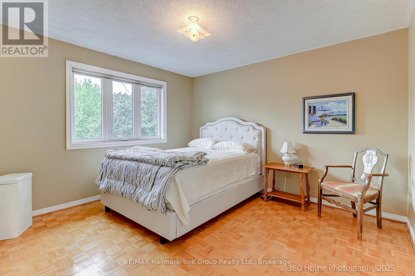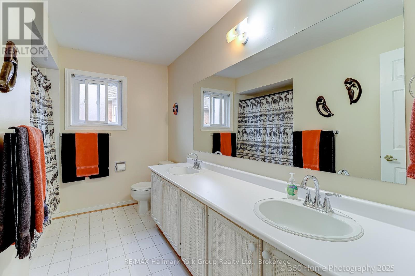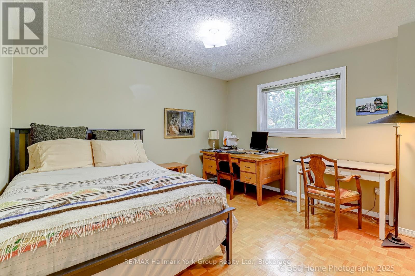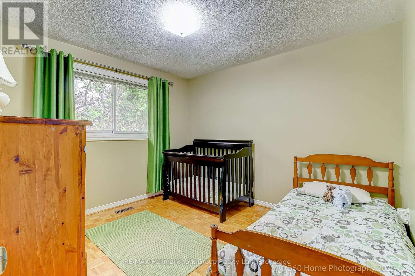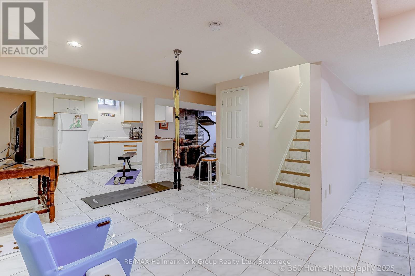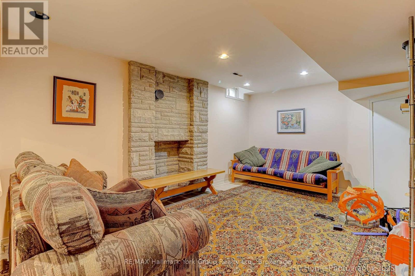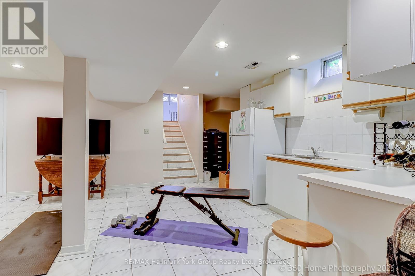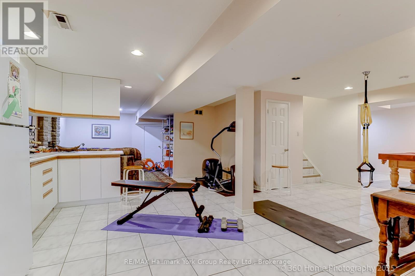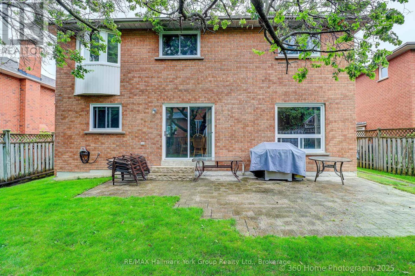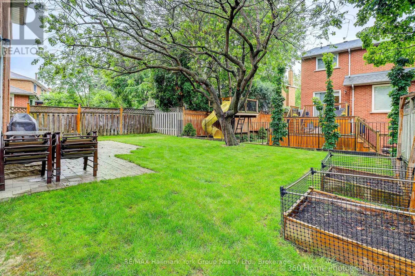262 Savage Road Newmarket, Ontario L3X 1S1
$1,550,000
South Newmarket Stunner! 262 Savage Road in Newmarket, is a bright and beautifully maintained 4-bedroom, 4-bathroom home in the highly sought-after South Newmarket community. Step into the grand foyer with a stunning staircase that sets the tone for the elegance throughout. The main floor features a spacious den/office, a formal dining room, and a large eat-in kitchen overlooking the private, fenced backyard with a patio perfect for entertaining. Relax in the inviting family room with a cozy fireplace. This versatile home also offers a second kitchen, ideal for in-laws or extended family with hook up for electric & gas stove & set up for 2nd fireplace. The double-car garage provides inside access to the basement, laundry room, and side yard, while the large driveway accommodates up to 4 additional vehicles. Recent updates include shingles (2022), central vac (2023), furnace (2021), windows (2015/2016), and garage doors (2017) Front door (2021). Located just minutes from Newmarket's vibrant Main Street with its shops, restaurants, Yonge Street transit, top-rated schools, and the scenic Tom Taylor Trail, this home offers both comfort and convenience. (id:56591)
Open House
This property has open houses!
1:00 pm
Ends at:3:00 pm
Property Details
| MLS® Number | N12338792 |
| Property Type | Single Family |
| Community Name | Armitage |
| Equipment Type | Water Heater |
| Features | Level |
| Parking Space Total | 6 |
| Rental Equipment Type | Water Heater |
Building
| Bathroom Total | 4 |
| Bedrooms Above Ground | 4 |
| Bedrooms Total | 4 |
| Amenities | Fireplace(s) |
| Appliances | Central Vacuum, Blinds, Dishwasher, Dryer, Garage Door Opener, Stove, Washer, Refrigerator |
| Basement Development | Finished |
| Basement Type | N/a (finished) |
| Construction Style Attachment | Detached |
| Cooling Type | Central Air Conditioning |
| Exterior Finish | Brick |
| Fireplace Present | Yes |
| Foundation Type | Poured Concrete |
| Half Bath Total | 1 |
| Heating Fuel | Natural Gas |
| Heating Type | Forced Air |
| Stories Total | 2 |
| Size Interior | 2,500 - 3,000 Ft2 |
| Type | House |
| Utility Water | Municipal Water |
Parking
| Attached Garage | |
| Garage |
Land
| Acreage | No |
| Sewer | Sanitary Sewer |
| Size Depth | 113 Ft ,6 In |
| Size Frontage | 60 Ft ,4 In |
| Size Irregular | 60.4 X 113.5 Ft ; 110.01 |
| Size Total Text | 60.4 X 113.5 Ft ; 110.01 |
Rooms
| Level | Type | Length | Width | Dimensions |
|---|---|---|---|---|
| Second Level | Bathroom | 2.75 m | 3.43 m | 2.75 m x 3.43 m |
| Second Level | Bedroom | 3.46 m | 3.83 m | 3.46 m x 3.83 m |
| Second Level | Bedroom | 3.46 m | 3.73 m | 3.46 m x 3.73 m |
| Second Level | Bedroom | 3.22 m | 3.43 m | 3.22 m x 3.43 m |
| Second Level | Bathroom | 3.46 m | 2.39 m | 3.46 m x 2.39 m |
| Second Level | Primary Bedroom | 3.51 m | 5.42 m | 3.51 m x 5.42 m |
| Basement | Kitchen | 6.81 m | 9.51 m | 6.81 m x 9.51 m |
| Basement | Recreational, Games Room | 3.02 m | 8.54 m | 3.02 m x 8.54 m |
| Basement | Utility Room | 4.32 m | 3.32 m | 4.32 m x 3.32 m |
| Basement | Cold Room | 4.42 m | 3.36 m | 4.42 m x 3.36 m |
| Basement | Bathroom | 1.78 m | 3.19 m | 1.78 m x 3.19 m |
| Main Level | Foyer | 4.48 m | 5.86 m | 4.48 m x 5.86 m |
| Main Level | Living Room | 3.36 m | 4.89 m | 3.36 m x 4.89 m |
| Main Level | Dining Room | 3.36 m | 4.13 m | 3.36 m x 4.13 m |
| Main Level | Kitchen | 3.51 m | 3.08 m | 3.51 m x 3.08 m |
| Main Level | Eating Area | 3.35 m | 3.41 m | 3.35 m x 3.41 m |
| Main Level | Family Room | 3.39 m | 5.16 m | 3.39 m x 5.16 m |
| Main Level | Laundry Room | 3.19 m | 2.65 m | 3.19 m x 2.65 m |
| Main Level | Office | 3.39 m | 2.94 m | 3.39 m x 2.94 m |
| Main Level | Bathroom | 1.55 m | 1.49 m | 1.55 m x 1.49 m |
https://www.realtor.ca/real-estate/28720862/262-savage-road-newmarket-armitage-armitage
Contact Us
Contact us for more information

Janet Nielsen
Salesperson
25 Millard Avenue West - 2nd Floor, Unit B
Newmarket, Ontario L3Y 7R5
(519) 599-6134
homesingeorgianbay.com/
