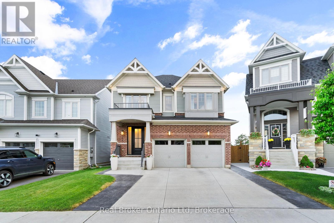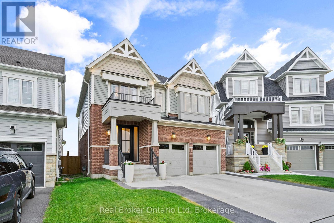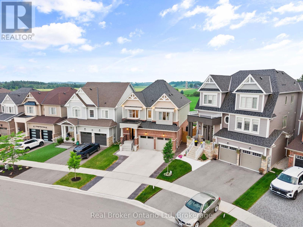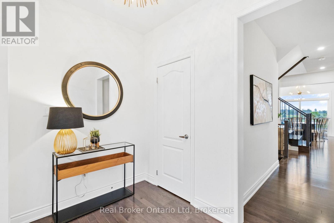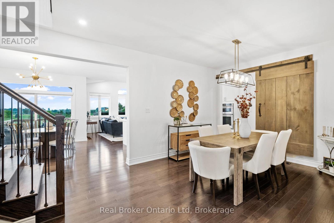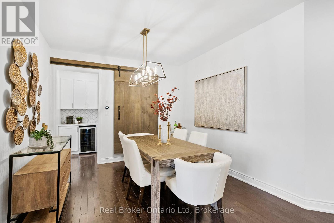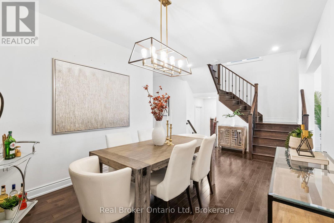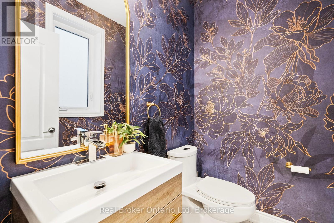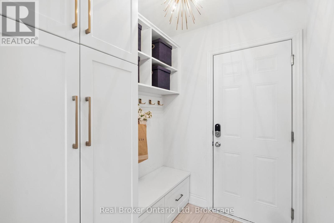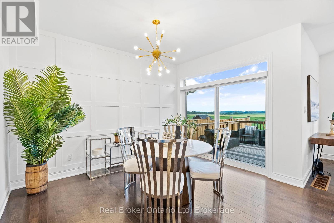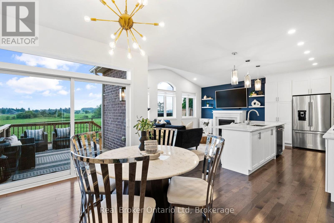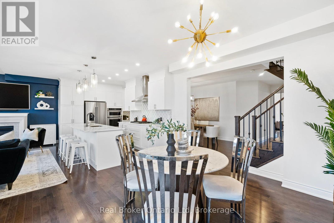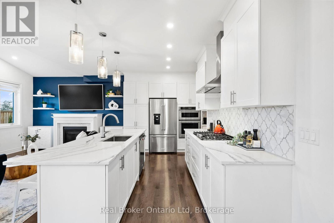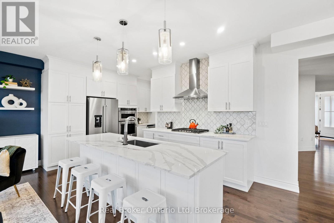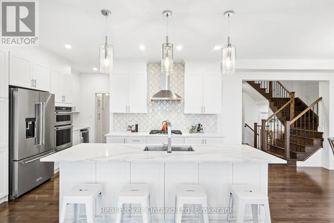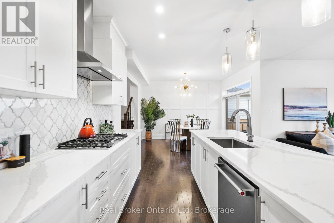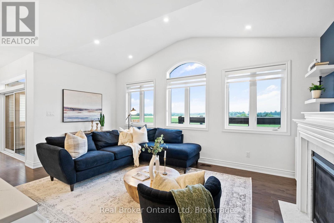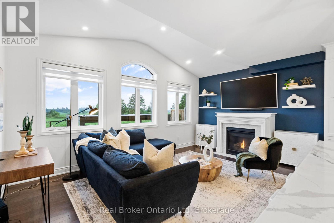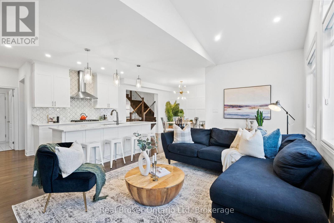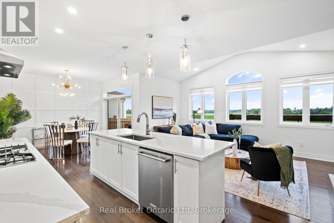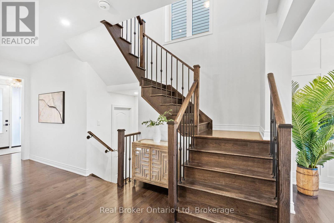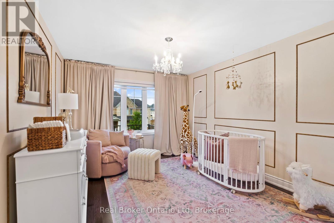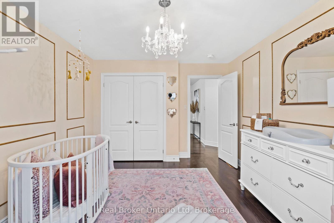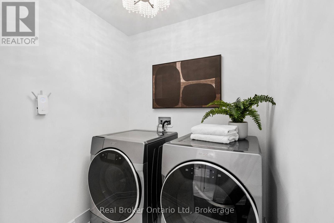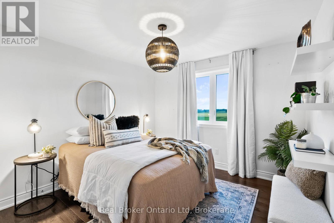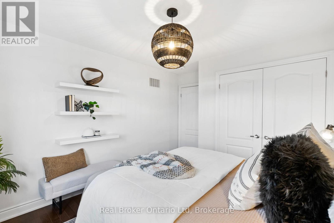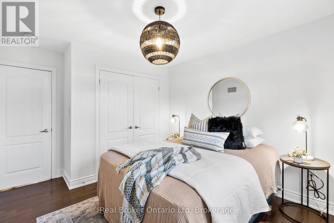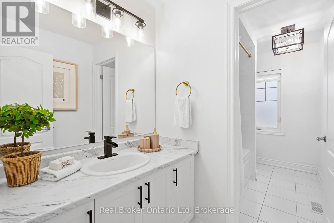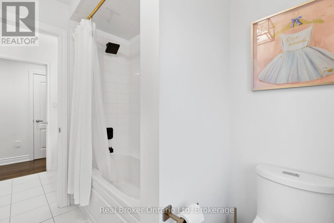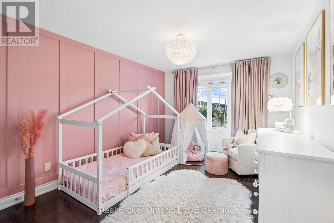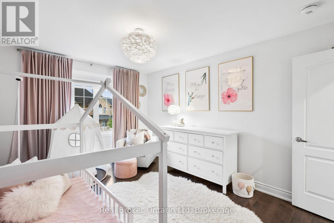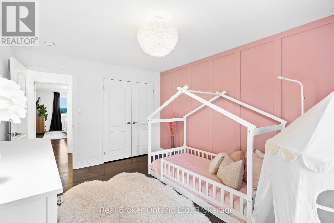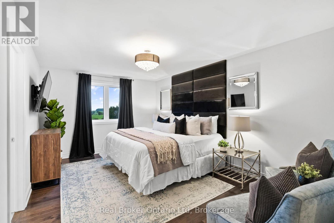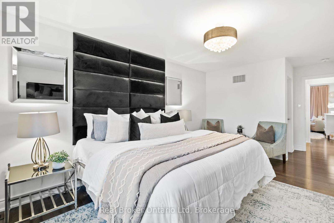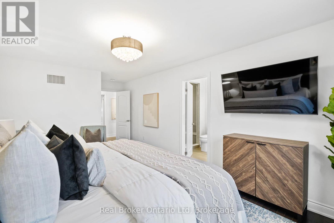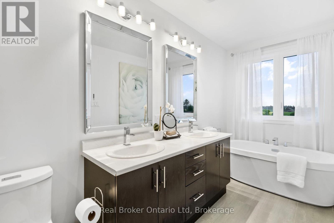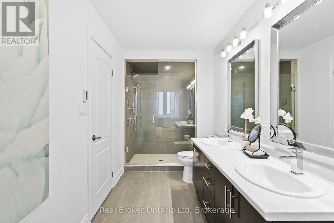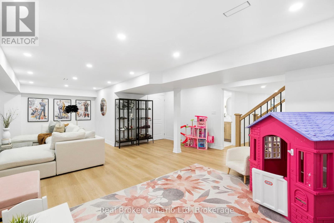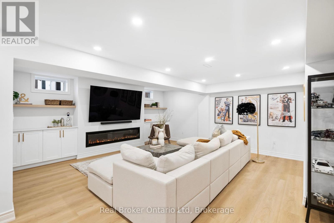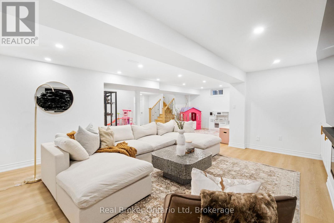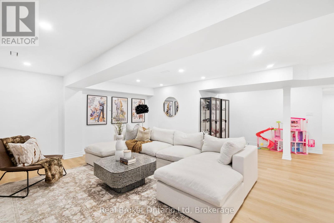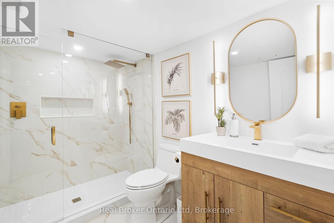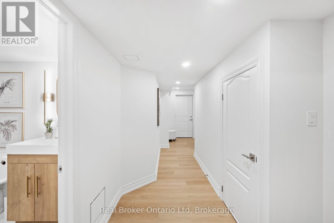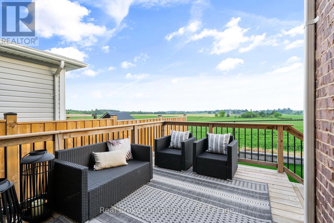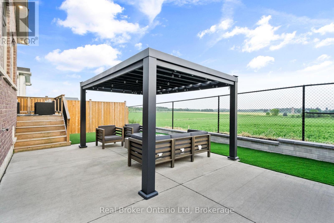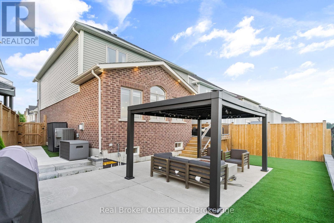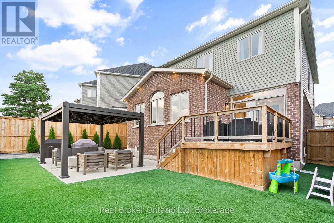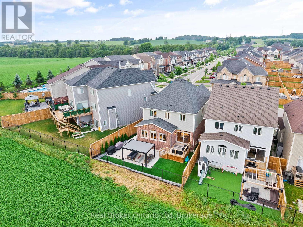264 Edgar Bonner Avenue Guelph/eramosa, Ontario N0B 2K0
$1,249,900
Welcome to life in Rockwood, where kids still ride bikes, neighbours become friends, and community charm meets everyday comfort. Set on a quiet street in a family friendly neighbourhood, this stunning home backs onto sweeping farmland and is just steps from parks, playgrounds, and minutes to Rockwood Conservation Area, perfect for weekend hikes, family picnics, or a peaceful escape in nature. Inside, thoughtful design blends warmth and elegance across four bedrooms and four bathrooms. The heart of the home is a magazine-worthy kitchen featuring quartz countertops, a statement backsplash, and premium KitchenAid appliances, including a gas stove and beverage fridge, flowing seamlessly into a bright living space with a gas fireplace and scenic backyard views. Upstairs, retreat to the serene primary suite with a luxurious five-piece ensuite and walk-in closet, while the upper-level laundry room adds day-to-day ease. Three additional bedrooms offer comfort and versatility, whether you're growing your family or carving out space for guests, hobbies, or work-from-home flexibility. The finished lower level is tailor-made for movie nights, playtime, or hosting with a sleek 3-piece bath and room to relax or gather. Outside, the landscaped and fenced yard is equal parts retreat and recreation, with a raised deck for morning coffee, a pergola-covered patio for summer dinners, and the kind of privacy only backing onto open fields can offer. With a double garage, private drive, and timeless curb appeal, this is more than a house, its the next chapter for your family to write. (id:56591)
Property Details
| MLS® Number | X12324761 |
| Property Type | Single Family |
| Community Name | Rockwood |
| Equipment Type | Water Heater, Water Heater - Tankless |
| Parking Space Total | 4 |
| Rental Equipment Type | Water Heater, Water Heater - Tankless |
Building
| Bathroom Total | 4 |
| Bedrooms Above Ground | 4 |
| Bedrooms Total | 4 |
| Amenities | Fireplace(s) |
| Appliances | Garage Door Opener Remote(s), Central Vacuum, Water Heater - Tankless, Water Softener, Water Treatment, Blinds, Cooktop, Dishwasher, Dryer, Garage Door Opener, Hood Fan, Washer, Refrigerator |
| Basement Development | Finished |
| Basement Type | Full, N/a (finished) |
| Construction Style Attachment | Detached |
| Cooling Type | Central Air Conditioning |
| Exterior Finish | Brick, Vinyl Siding |
| Fireplace Present | Yes |
| Fireplace Total | 2 |
| Foundation Type | Poured Concrete |
| Half Bath Total | 1 |
| Heating Fuel | Natural Gas |
| Heating Type | Forced Air |
| Stories Total | 2 |
| Size Interior | 2,000 - 2,500 Ft2 |
| Type | House |
| Utility Water | Municipal Water |
Parking
| Garage |
Land
| Acreage | No |
| Sewer | Sanitary Sewer |
| Size Depth | 96 Ft ,8 In |
| Size Frontage | 33 Ft |
| Size Irregular | 33 X 96.7 Ft |
| Size Total Text | 33 X 96.7 Ft|under 1/2 Acre |
Rooms
| Level | Type | Length | Width | Dimensions |
|---|---|---|---|---|
| Second Level | Bathroom | 3.89 m | 1.68 m | 3.89 m x 1.68 m |
| Second Level | Laundry Room | 1.83 m | 1.78 m | 1.83 m x 1.78 m |
| Second Level | Primary Bedroom | 6.35 m | 3.45 m | 6.35 m x 3.45 m |
| Second Level | Bathroom | 4.85 m | 1.8 m | 4.85 m x 1.8 m |
| Second Level | Bedroom 2 | 4.75 m | 3.28 m | 4.75 m x 3.28 m |
| Second Level | Bedroom 3 | 4.17 m | 3.4 m | 4.17 m x 3.4 m |
| Second Level | Bedroom 4 | 4.01 m | 3.28 m | 4.01 m x 3.28 m |
| Basement | Recreational, Games Room | 8.41 m | 7.57 m | 8.41 m x 7.57 m |
| Basement | Bathroom | 2.74 m | 1.83 m | 2.74 m x 1.83 m |
| Main Level | Living Room | 5.51 m | 3.25 m | 5.51 m x 3.25 m |
| Main Level | Eating Area | 3.76 m | 3.45 m | 3.76 m x 3.45 m |
| Main Level | Kitchen | 5.11 m | 4.27 m | 5.11 m x 4.27 m |
| Main Level | Dining Room | 5.56 m | 3.38 m | 5.56 m x 3.38 m |
| Main Level | Bathroom | 1.8 m | 1.3 m | 1.8 m x 1.3 m |
https://www.realtor.ca/real-estate/28690289/264-edgar-bonner-avenue-guelpheramosa-rockwood-rockwood
Contact Us
Contact us for more information

Jessica Santos
Broker
130 King St W #1900n
Toronto, Ontario M5X 1E3
(888) 311-1172
www.joinreal.com/
