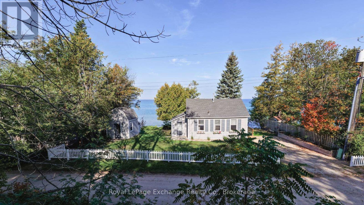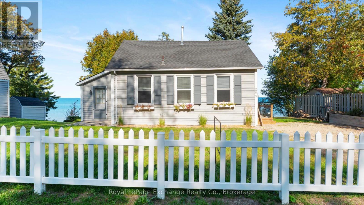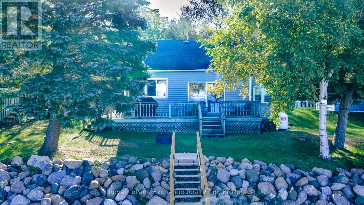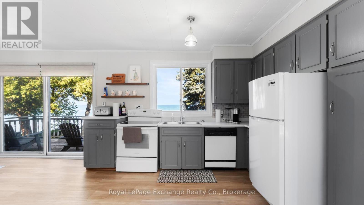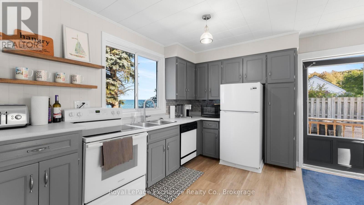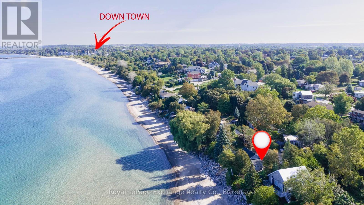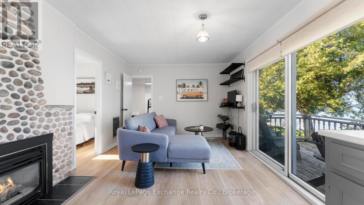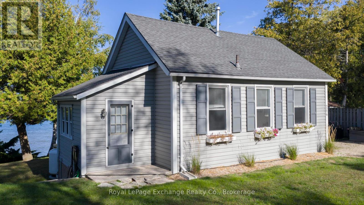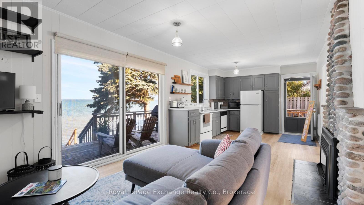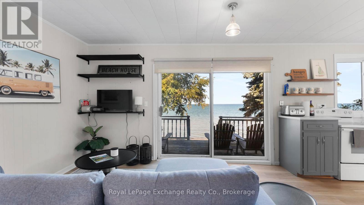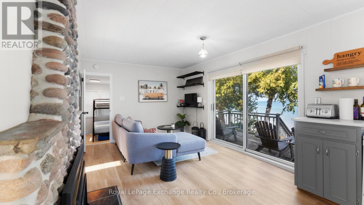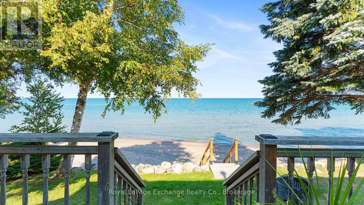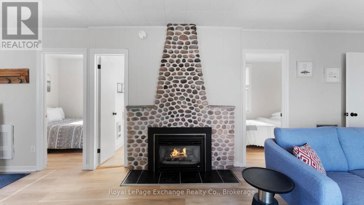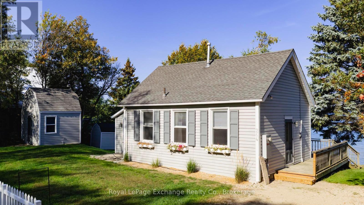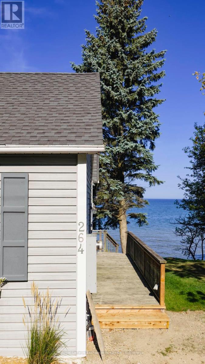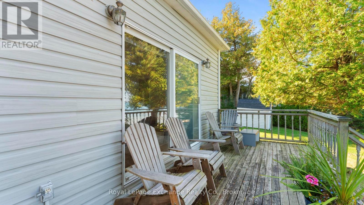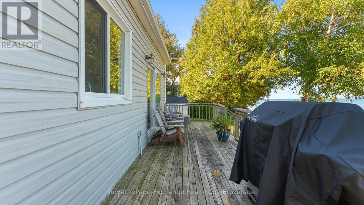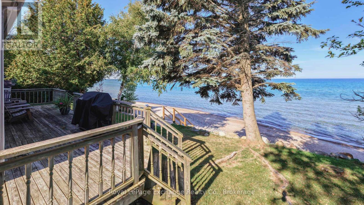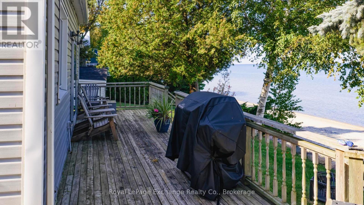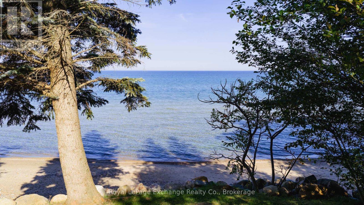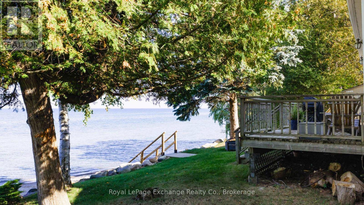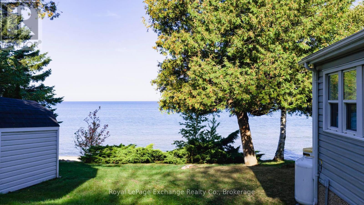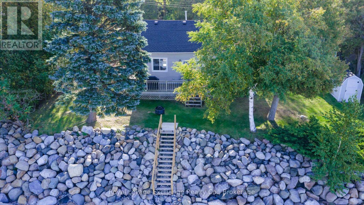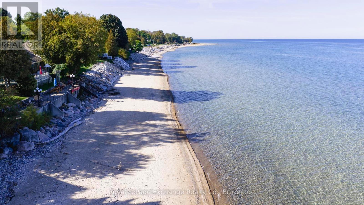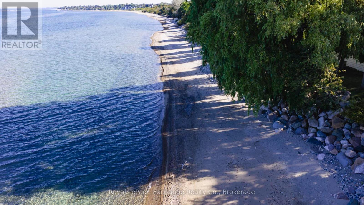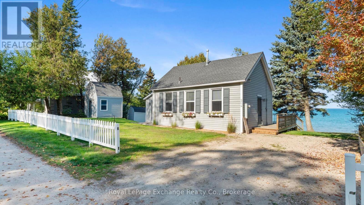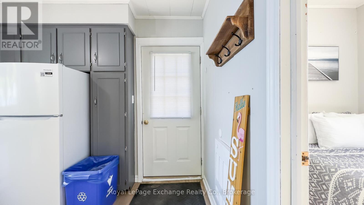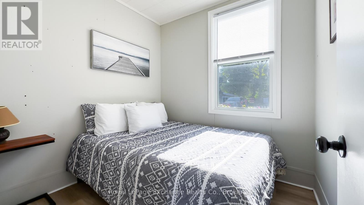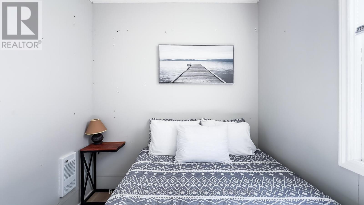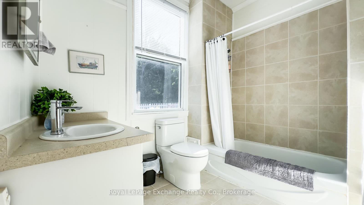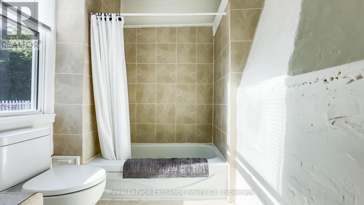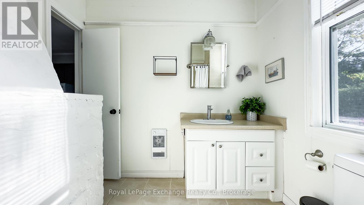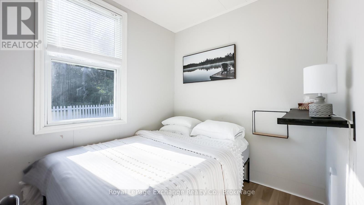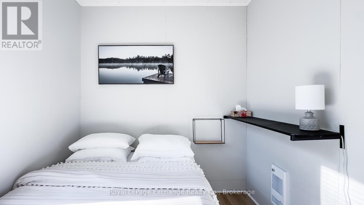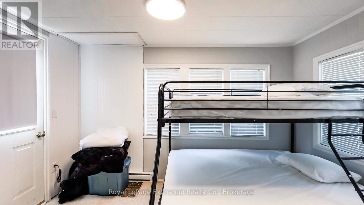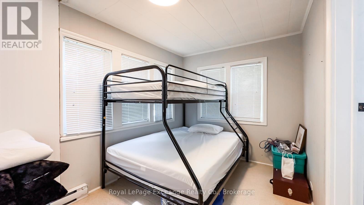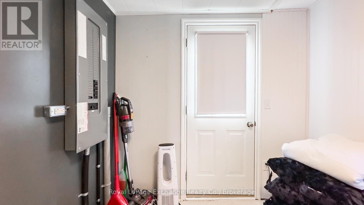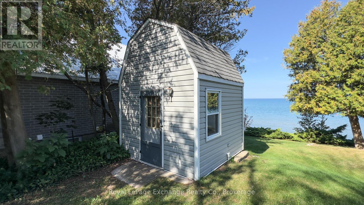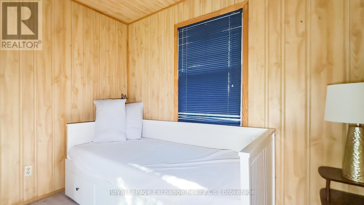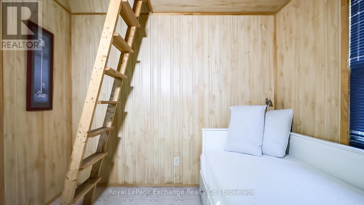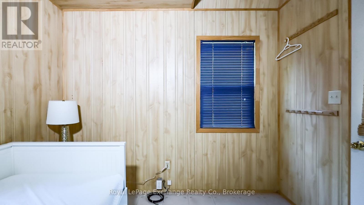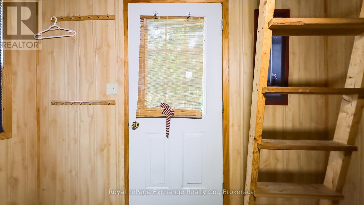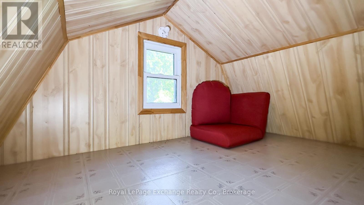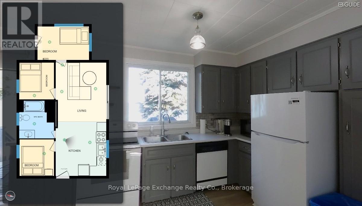264 Goderich N Kincardine, Ontario N2Z 2K3
$969,700
Affordable lake front home Amazing waterfront property on the sandy shores of Lake Huron offers a peaceful retreat just steps from the water, with 96 feet of sandy lake frontage. The 3-bedroom, 1-bath home, complete with a bunkie, is nestled on a quiet, one-way street in Kincardine, close to downtown, the harbour, and all amenities. It's perfect as a cottage or year-round home. Breathtaking lake views and world-famous sunsets from your living room and private . The property includes a beach stone fireplace, beachside retaining wall to prevent erosion and space for guests in the private bunkhouse. With potential for rental income, don't miss this rare opportunity to own a slice of lakeside paradise! (id:56591)
Property Details
| MLS® Number | X12409387 |
| Property Type | Single Family |
| Community Name | Kincardine |
| Easement | Environment Protected, None |
| Equipment Type | Propane Tank |
| Features | Carpet Free |
| Parking Space Total | 2 |
| Rental Equipment Type | Propane Tank |
| Structure | Deck |
| View Type | Lake View, Direct Water View |
| Water Front Type | Waterfront |
Building
| Bathroom Total | 1 |
| Bedrooms Above Ground | 3 |
| Bedrooms Total | 3 |
| Age | 31 To 50 Years |
| Amenities | Fireplace(s) |
| Appliances | Water Meter |
| Architectural Style | Bungalow |
| Basement Type | None |
| Construction Style Attachment | Detached |
| Cooling Type | None |
| Exterior Finish | Vinyl Siding |
| Fireplace Present | Yes |
| Fireplace Total | 1 |
| Foundation Type | Block |
| Heating Fuel | Electric |
| Heating Type | Baseboard Heaters |
| Stories Total | 1 |
| Size Interior | 0 - 699 Ft2 |
| Type | House |
| Utility Water | Municipal Water |
Parking
| No Garage |
Land
| Access Type | Public Road |
| Acreage | No |
| Sewer | Sanitary Sewer |
| Size Depth | 61 Ft |
| Size Frontage | 96 Ft |
| Size Irregular | 96 X 61 Ft |
| Size Total Text | 96 X 61 Ft |
| Zoning Description | R1/ep |
Rooms
| Level | Type | Length | Width | Dimensions |
|---|---|---|---|---|
| Main Level | Kitchen | 3.68 m | 3.43 m | 3.68 m x 3.43 m |
| Main Level | Living Room | 4 m | 3.43 m | 4 m x 3.43 m |
| Main Level | Bedroom | 2.46 m | 2.33 m | 2.46 m x 2.33 m |
| Main Level | Bathroom | 2.57 m | 2.36 m | 2.57 m x 2.36 m |
| Main Level | Bedroom 2 | 2.5 m | 2.31 m | 2.5 m x 2.31 m |
| Main Level | Bedroom 3 | 2.27 m | 3.43 m | 2.27 m x 3.43 m |
Utilities
| Cable | Installed |
| Electricity | Installed |
| Sewer | Installed |
https://www.realtor.ca/real-estate/28874912/264-goderich-n-kincardine-kincardine
Contact Us
Contact us for more information

Keith Battler
Broker
777 Queen St
Kincardine, Ontario N2Z 2Z4
(519) 396-3396
www.royallepageexchange.com/
