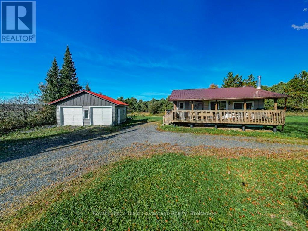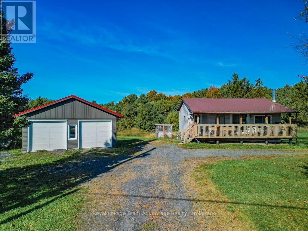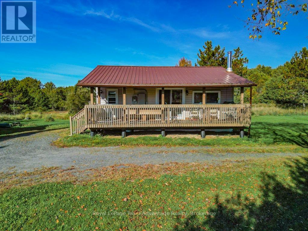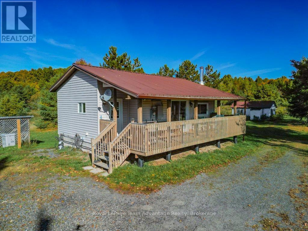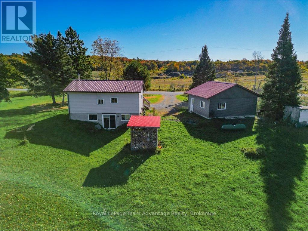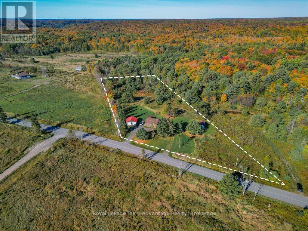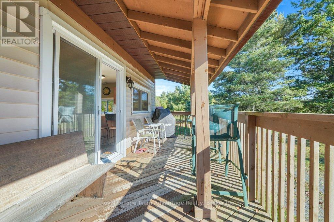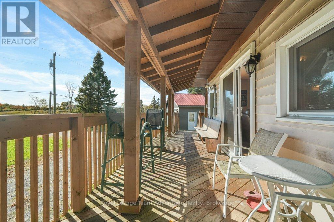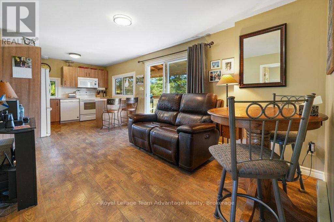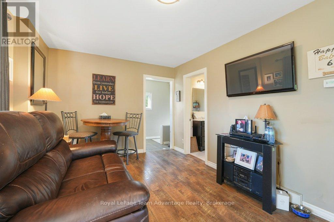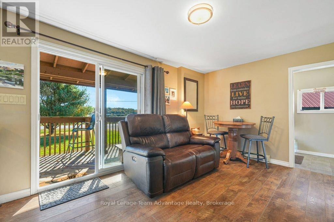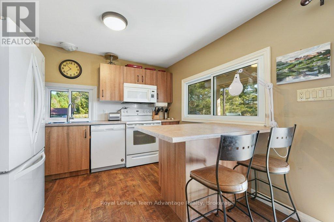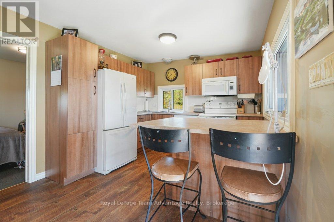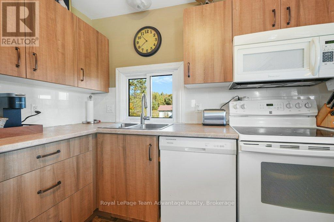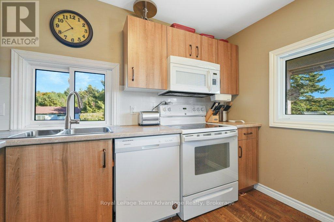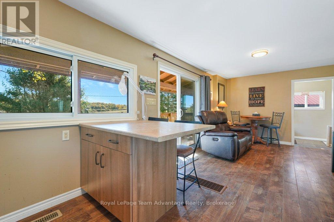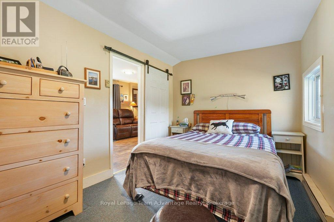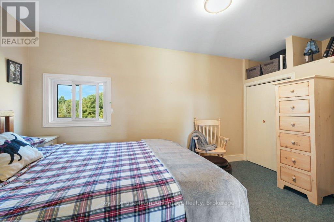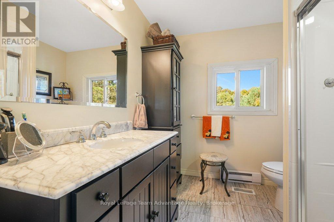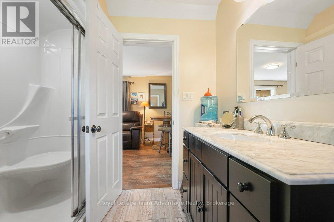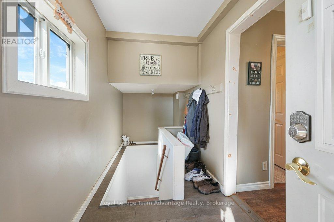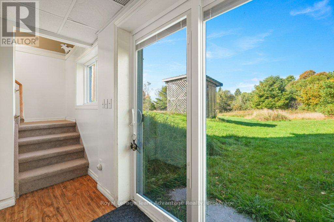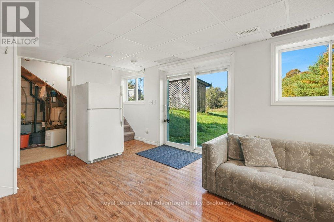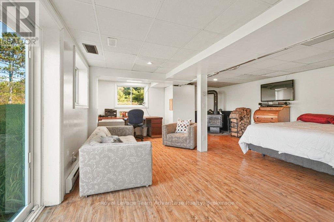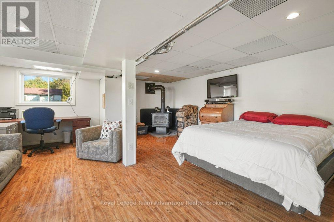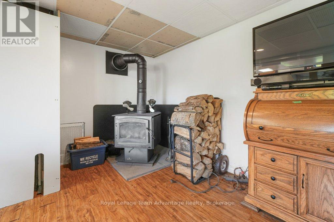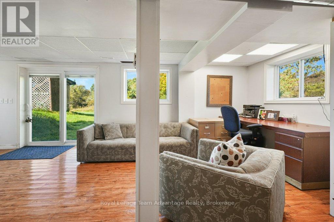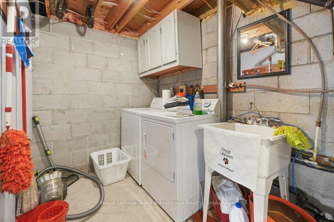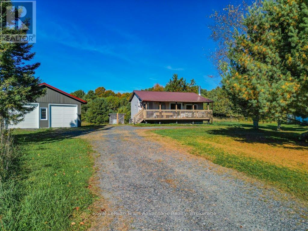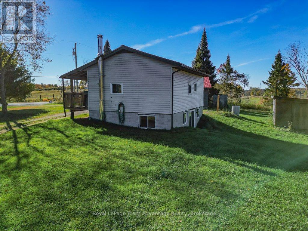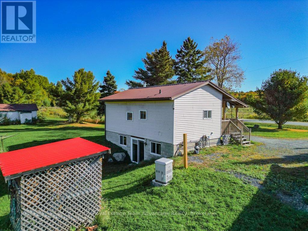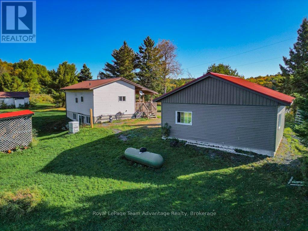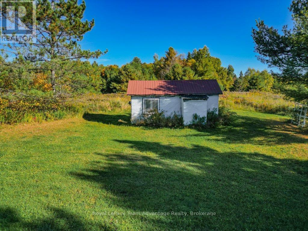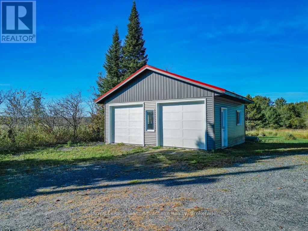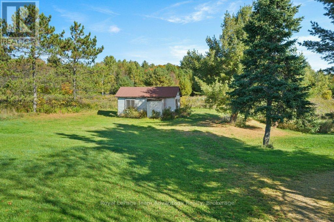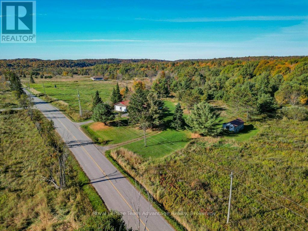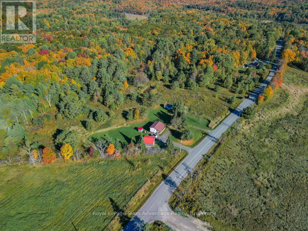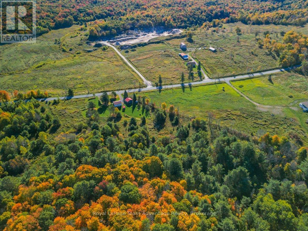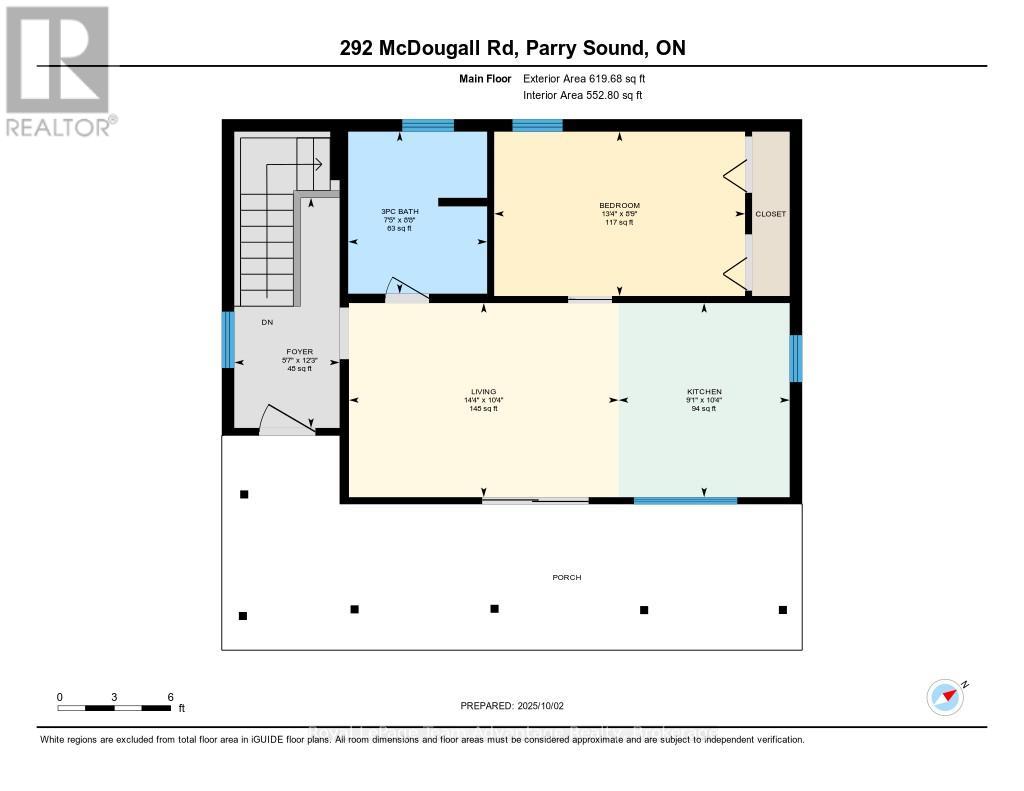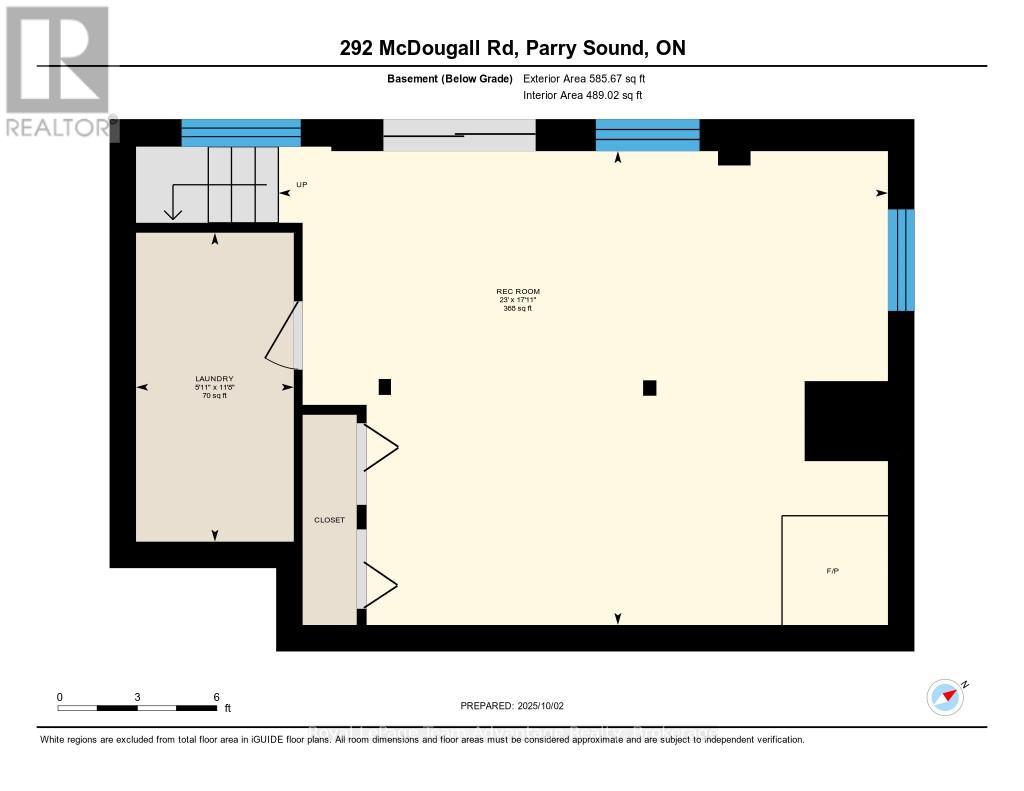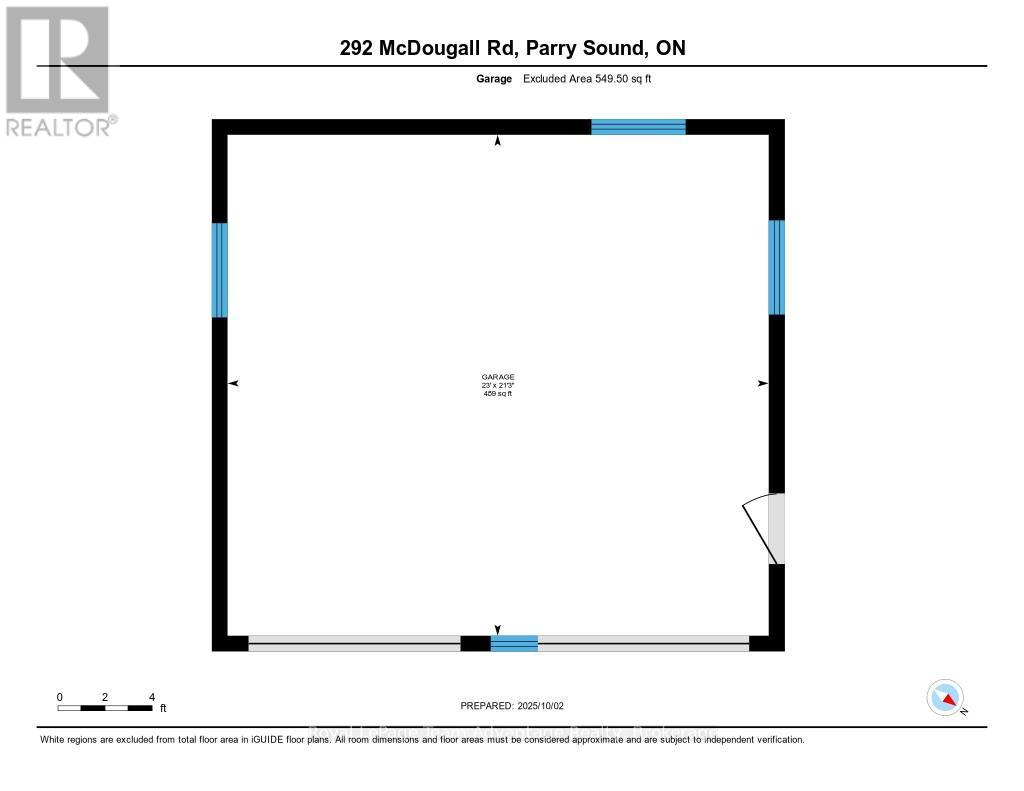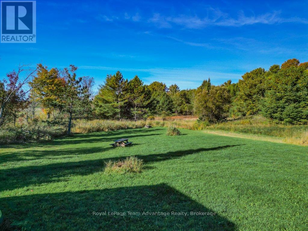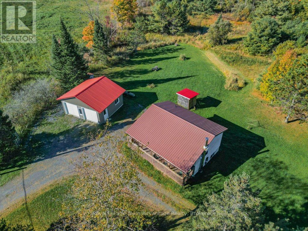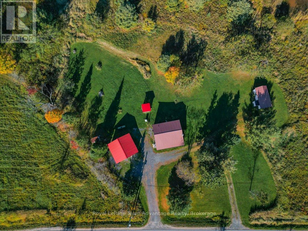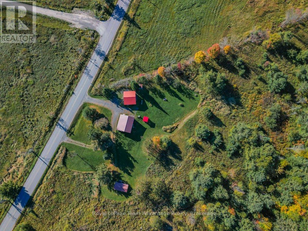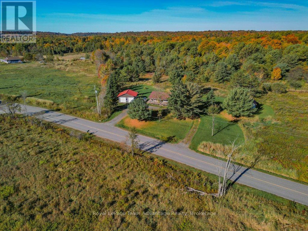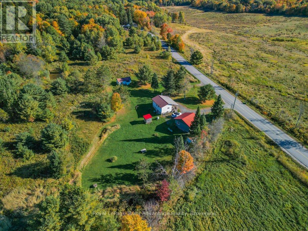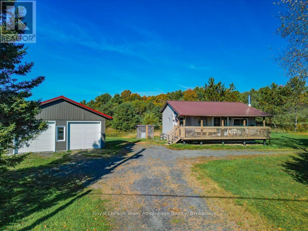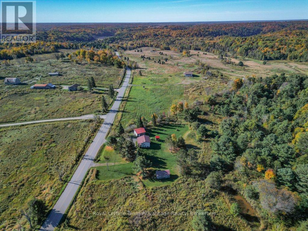292 Mcdougall Road Mcdougall, Ontario P2A 0B3
$449,000
Set on a level 2.4-acre lot this property offers space, comfort and versatility. The main home features a welcoming foyer, a bright kitchen with peninsula island and bar seating and a cozy living area. There is one spacious bedroom and a 3-piece bathroom with a walk-in shower and built-in seat for added convenience. A covered front porch adds charm and provides the perfect spot to enjoy the natural surroundings. The full walk-out lower level has been finished into a multi-purpose space with a rec room, laundry area, office and a guest bedroom. A large bright window and patio door bring in natural light and open directly to the rear yard making the space feel open and inviting. Recent updates include a propane forced-air furnace ensuring year-round comfort. A dug well provides reliable water and the double detached garage offers plenty of room for vehicles, storage or hobbies. This property combines the best of rural living with modern updates and everyday convenience whether you're seeking a starter home, downsizing or looking for a peaceful retreat. (id:56591)
Property Details
| MLS® Number | X12441091 |
| Property Type | Single Family |
| Community Name | McDougall |
| Amenities Near By | Hospital, Place Of Worship |
| Community Features | School Bus |
| Equipment Type | Propane Tank |
| Features | Wooded Area, Irregular Lot Size, Dry, Level |
| Parking Space Total | 5 |
| Rental Equipment Type | Propane Tank |
| Structure | Porch, Shed |
Building
| Bathroom Total | 1 |
| Bedrooms Above Ground | 1 |
| Bedrooms Total | 1 |
| Age | 51 To 99 Years |
| Appliances | Water Heater, Blinds, Dishwasher, Dryer, Garage Door Opener, Microwave, Range, Stove, Washer, Refrigerator |
| Architectural Style | Bungalow |
| Basement Development | Finished |
| Basement Features | Walk Out |
| Basement Type | N/a (finished), Full |
| Construction Style Attachment | Detached |
| Cooling Type | None |
| Exterior Finish | Vinyl Siding |
| Fire Protection | Smoke Detectors |
| Fireplace Present | Yes |
| Fireplace Total | 1 |
| Fireplace Type | Woodstove |
| Foundation Type | Block |
| Heating Fuel | Propane |
| Heating Type | Forced Air |
| Stories Total | 1 |
| Size Interior | 700 - 1,100 Ft2 |
| Type | House |
| Utility Power | Generator |
| Utility Water | Dug Well |
Parking
| Detached Garage | |
| Garage |
Land
| Access Type | Year-round Access |
| Acreage | Yes |
| Land Amenities | Hospital, Place Of Worship |
| Sewer | Septic System |
| Size Depth | 406 Ft ,1 In |
| Size Frontage | 307 Ft ,9 In |
| Size Irregular | 307.8 X 406.1 Ft |
| Size Total Text | 307.8 X 406.1 Ft|2 - 4.99 Acres |
| Zoning Description | Ru |
Rooms
| Level | Type | Length | Width | Dimensions |
|---|---|---|---|---|
| Basement | Laundry Room | 3.56 m | 1.82 m | 3.56 m x 1.82 m |
| Basement | Recreational, Games Room | 5.46 m | 7.02 m | 5.46 m x 7.02 m |
| Main Level | Bathroom | 2.63 m | 2.25 m | 2.63 m x 2.25 m |
| Main Level | Bedroom | 2.67 m | 4.07 m | 2.67 m x 4.07 m |
| Main Level | Foyer | 3.73 m | 1.71 m | 3.73 m x 1.71 m |
| Main Level | Kitchen | 3.15 m | 2.78 m | 3.15 m x 2.78 m |
| Main Level | Living Room | 3.15 m | 4.38 m | 3.15 m x 4.38 m |
| Main Level | Other | 6.48 m | 7 m | 6.48 m x 7 m |
Utilities
| Cable | Available |
| Electricity | Installed |
| Wireless | Available |
| Telephone | Nearby |
https://www.realtor.ca/real-estate/28943355/292-mcdougall-road-mcdougall-mcdougall
Contact Us
Contact us for more information

Nicole Boyd
Broker
www.thinkboyd.com/
www.facebook.com/ThinkBoyd/
twitter.com/ThinkBoyd
www.linkedin.com/in/thinkboyd/
www.instagram.com/thinkboyd
49 James Street
Parry Sound, Ontario P2A 1T6
(705) 746-5844
(705) 746-4766
