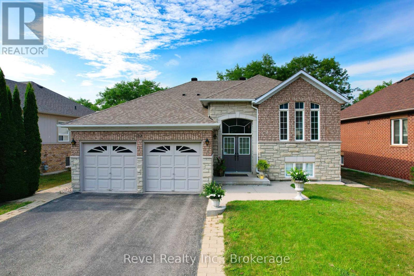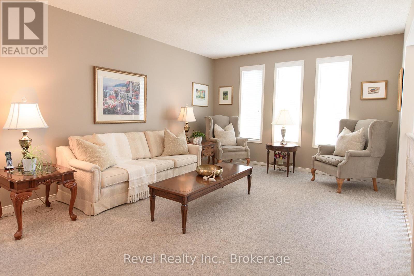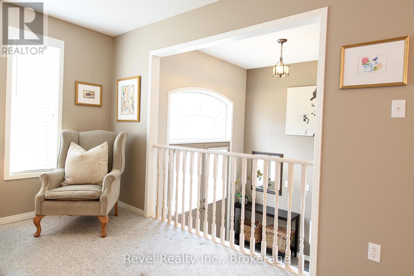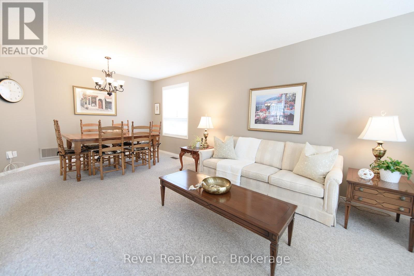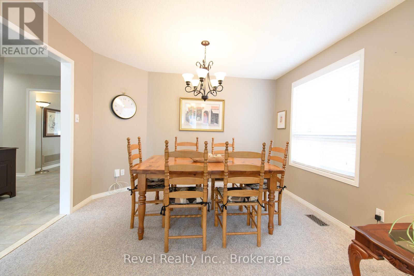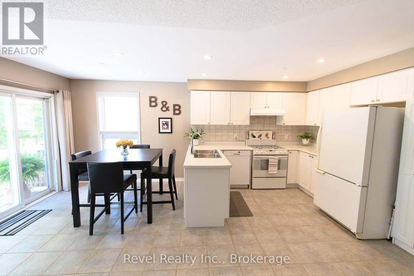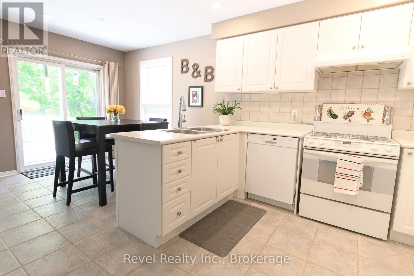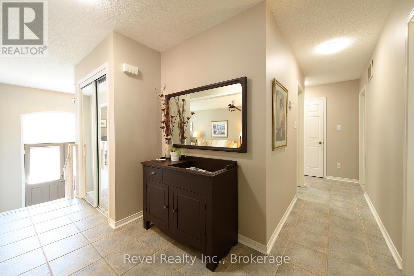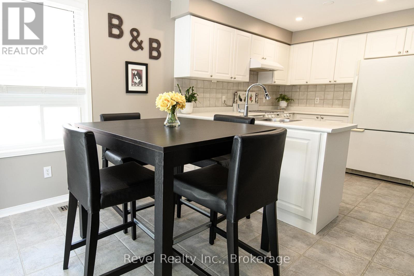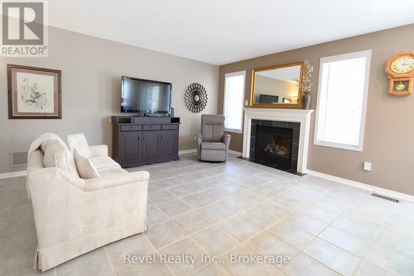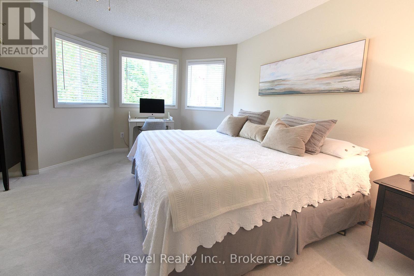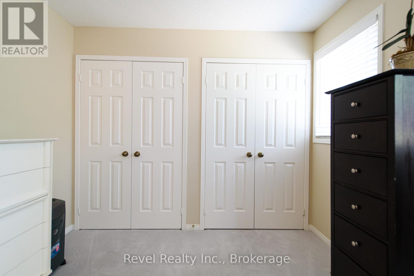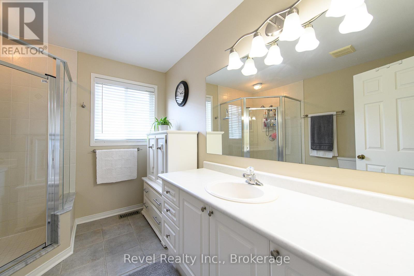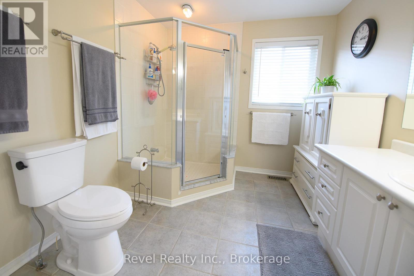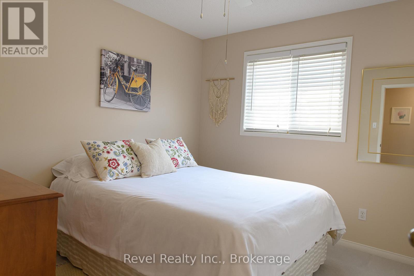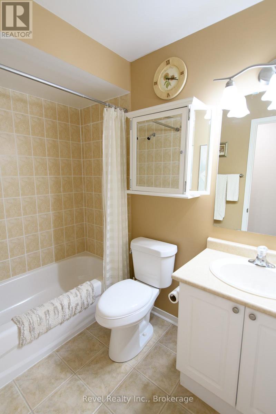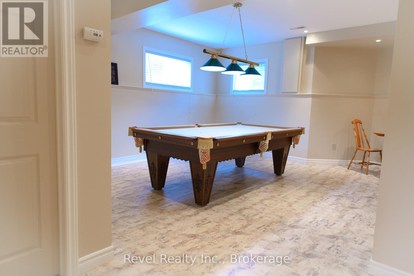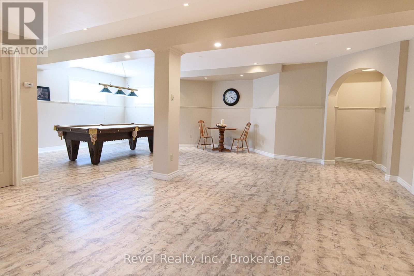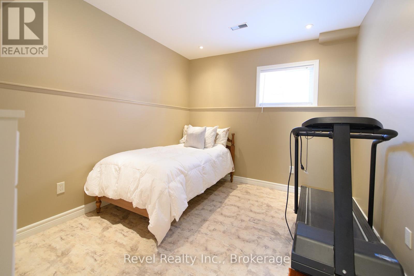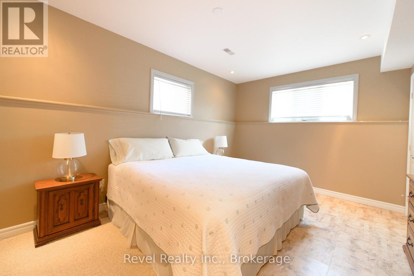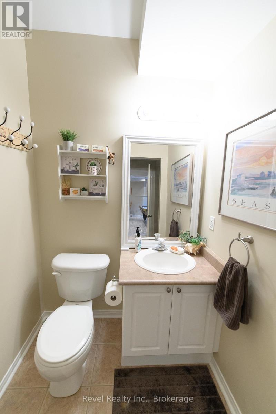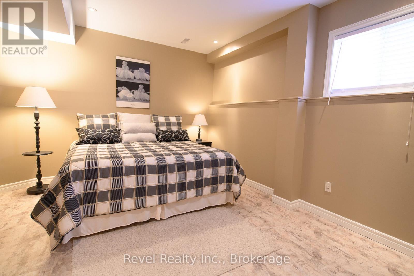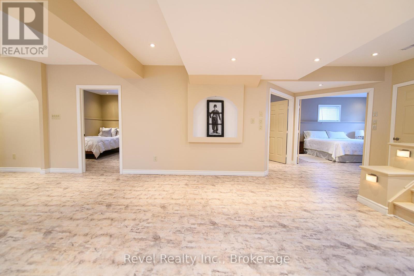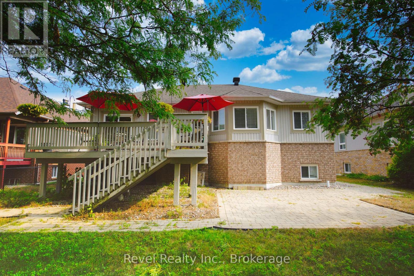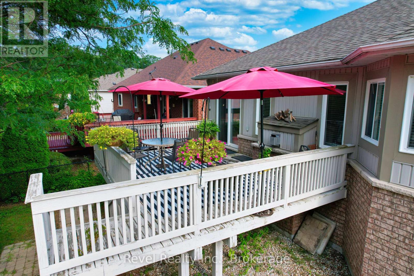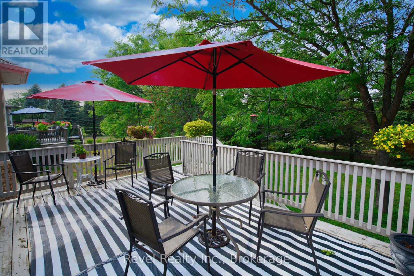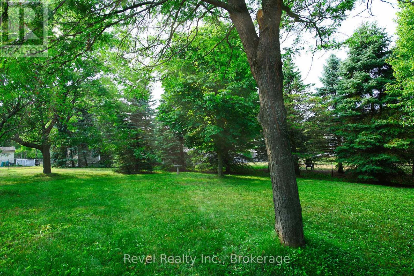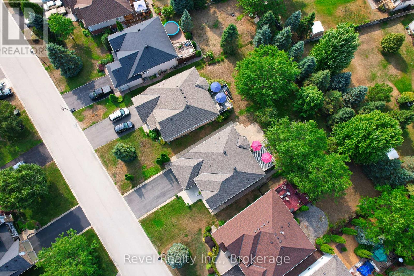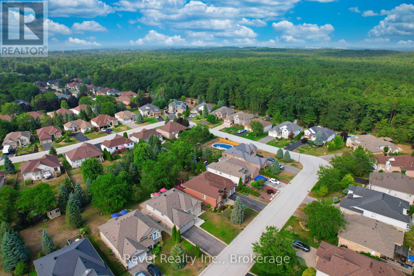30 Cranberry Heights Wasaga Beach, Ontario L9Z 1M9
$829,900
30 Cranberry Heights, Wasaga Beach, Beautiful Raised Bungalow in Prime Location. 5 BEDROOMS, 3 BATHROOMS, PRIVATE YARD. Welcome to this well-maintained raised bungalow in the desirable Cranberry Heights neighbourhood of Wasaga Beach. Featuring a spacious front foyer, bright living and dining rooms, and a main floor family room, this home is perfect for both everyday living and entertaining. The open-concept kitchen offers pot lighting, white cabinetry, and a walkout to a large deck and lower interlocking brick patio. The main level includes 2 bedrooms and 2 full bathrooms, including a generous primary suite with an ensuite bath and walk in shower, plus the convenience of main floor laundry. The fully finished lower level provides a large open-concept recreation room, pool table (included), full bathroom, and 3 additional bedrooms ideal for guests or a growing family. Enjoy easy access to Blueberry Trails Provincial Park with approximately 75 acres of trails for hiking, biking, and skiing. Just 10 minutes to the beach, 5 minutes to shopping and amenities, and a short drive to Barrie and the highway corridor. Wasaga Beach offers a vibrant lifestyle with community events, markets, music, a new recreation complex, and new schools. This move-in-ready home with neutral décor is perfect for families, early retirees, or anyone looking to enjoy the Wasaga Beach lifestyle. (id:56591)
Property Details
| MLS® Number | S12338060 |
| Property Type | Single Family |
| Community Name | Wasaga Beach |
| Amenities Near By | Beach, Ski Area, Schools |
| Community Features | Community Centre |
| Equipment Type | Water Heater |
| Features | Wooded Area, Flat Site, Conservation/green Belt, Level, Sump Pump |
| Parking Space Total | 6 |
| Rental Equipment Type | Water Heater |
| Structure | Deck, Patio(s) |
Building
| Bathroom Total | 3 |
| Bedrooms Above Ground | 2 |
| Bedrooms Below Ground | 3 |
| Bedrooms Total | 5 |
| Amenities | Fireplace(s) |
| Appliances | Water Meter, Dishwasher, Dryer, Stove, Washer, Refrigerator |
| Architectural Style | Raised Bungalow |
| Basement Development | Finished |
| Basement Type | Full, N/a (finished) |
| Construction Style Attachment | Detached |
| Cooling Type | Central Air Conditioning |
| Exterior Finish | Brick, Stone |
| Fireplace Present | Yes |
| Fireplace Total | 1 |
| Foundation Type | Concrete |
| Heating Fuel | Natural Gas |
| Heating Type | Forced Air |
| Stories Total | 1 |
| Size Interior | 1,500 - 2,000 Ft2 |
| Type | House |
| Utility Water | Municipal Water |
Parking
| Attached Garage | |
| Garage |
Land
| Acreage | No |
| Land Amenities | Beach, Ski Area, Schools |
| Landscape Features | Landscaped, Lawn Sprinkler |
| Sewer | Sanitary Sewer |
| Size Depth | 167 Ft |
| Size Frontage | 61 Ft ,6 In |
| Size Irregular | 61.5 X 167 Ft |
| Size Total Text | 61.5 X 167 Ft |
Rooms
| Level | Type | Length | Width | Dimensions |
|---|---|---|---|---|
| Basement | Bedroom | 3.03 m | 3.54 m | 3.03 m x 3.54 m |
| Basement | Bedroom | 4.53 m | 3.54 m | 4.53 m x 3.54 m |
| Basement | Bedroom | 4.92 m | 3.46 m | 4.92 m x 3.46 m |
| Basement | Utility Room | 4.45 m | 2.73 m | 4.45 m x 2.73 m |
| Basement | Recreational, Games Room | 10.08 m | 9.48 m | 10.08 m x 9.48 m |
| Basement | Bathroom | 2.87 m | 2.74 m | 2.87 m x 2.74 m |
| Main Level | Living Room | 4.62 m | 3.57 m | 4.62 m x 3.57 m |
| Main Level | Dining Room | 2.35 m | 3.57 m | 2.35 m x 3.57 m |
| Main Level | Kitchen | 3.07 m | 3.69 m | 3.07 m x 3.69 m |
| Main Level | Family Room | 5.01 m | 3.28 m | 5.01 m x 3.28 m |
| Main Level | Eating Area | 2.71 m | 2.73 m | 2.71 m x 2.73 m |
| Main Level | Primary Bedroom | 5.96 m | 5.21 m | 5.96 m x 5.21 m |
| Main Level | Bedroom | 2.9 m | 3.03 m | 2.9 m x 3.03 m |
| Main Level | Bathroom | 1.52 m | 2.42 m | 1.52 m x 2.42 m |
https://www.realtor.ca/real-estate/28718923/30-cranberry-heights-wasaga-beach-wasaga-beach
Contact Us
Contact us for more information

Jen Scholte
Broker
www.scholtehomes.com/
www.facebook.com/ScholteRealEstateTeam
www.linkedin.com/in/jenscholte/
www.instagram.com/pure_jenergy/
1- 77 Simcoe Street
Collingwood, Ontario L9Y 1H7
(855) 738-3547
