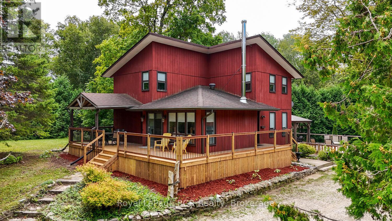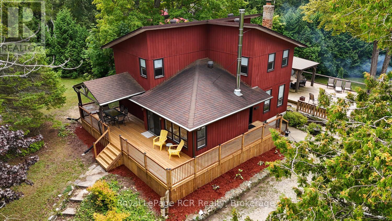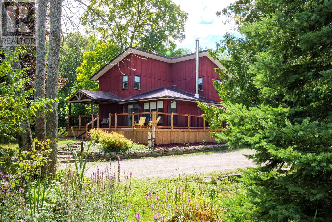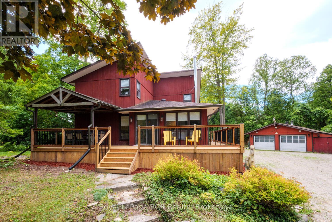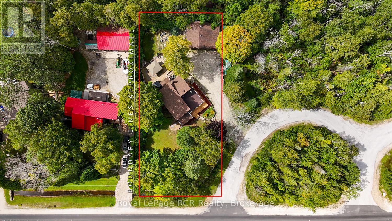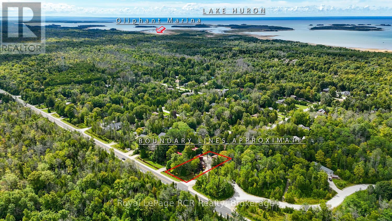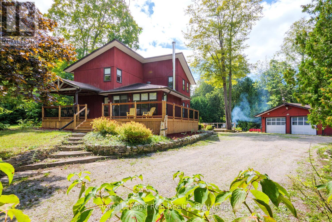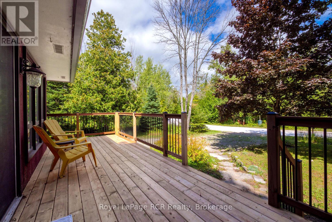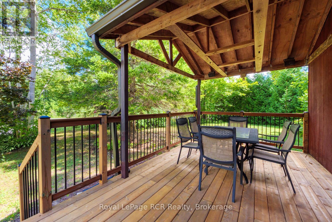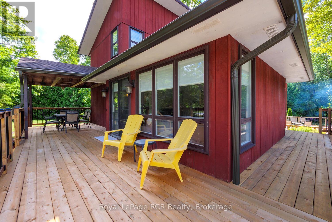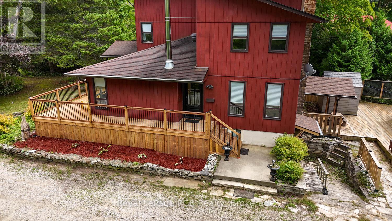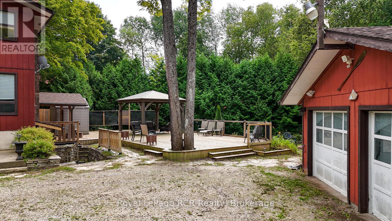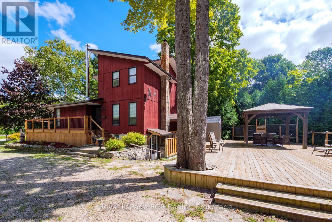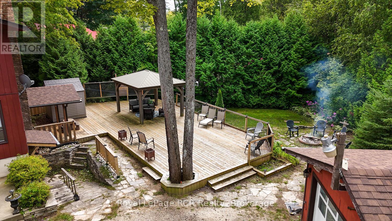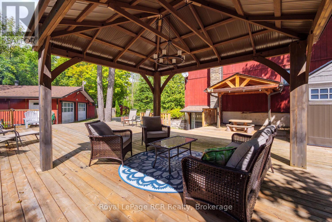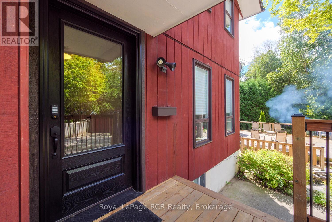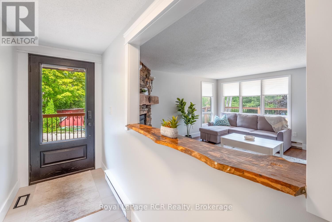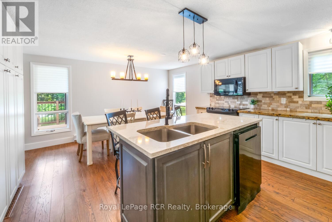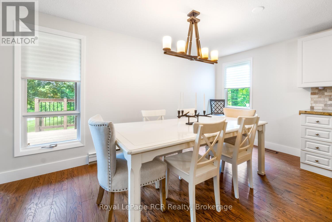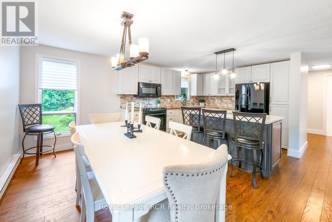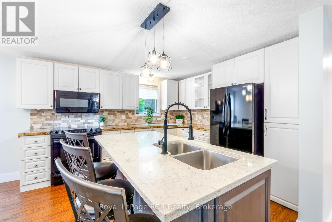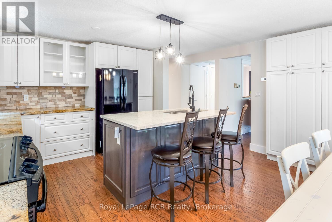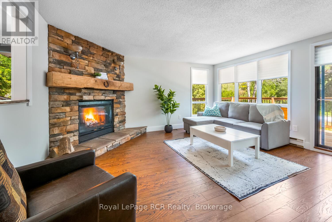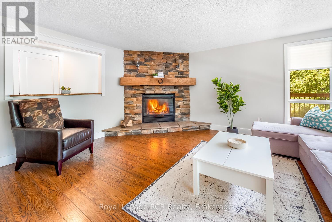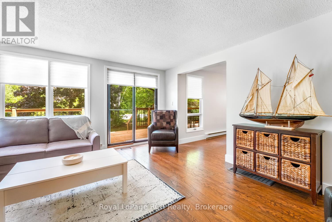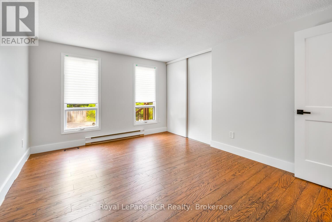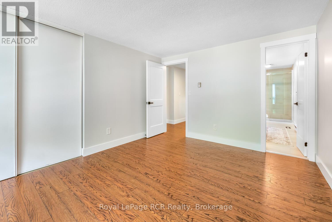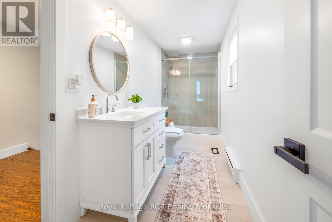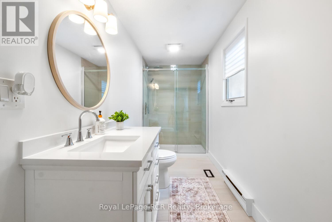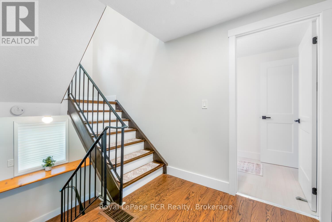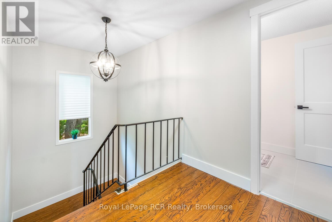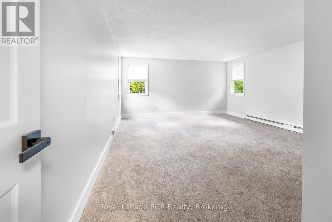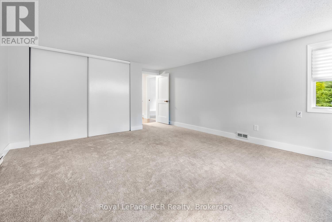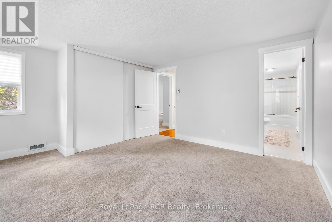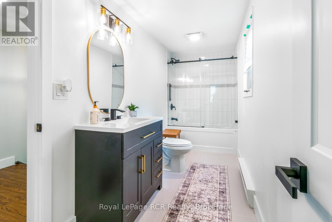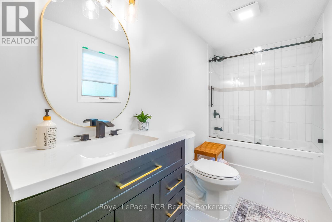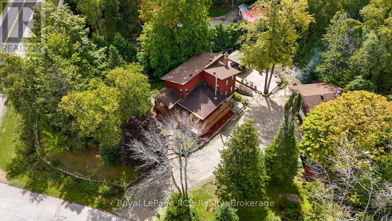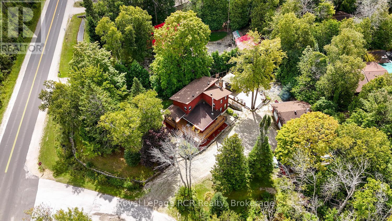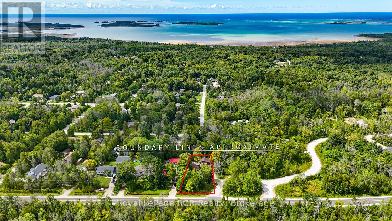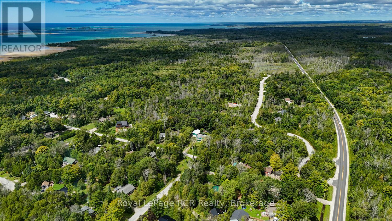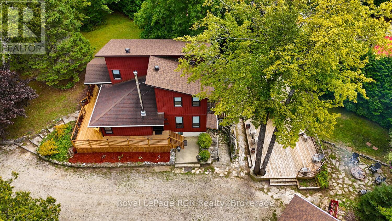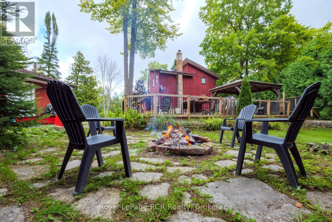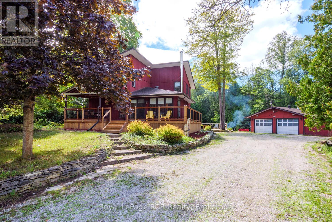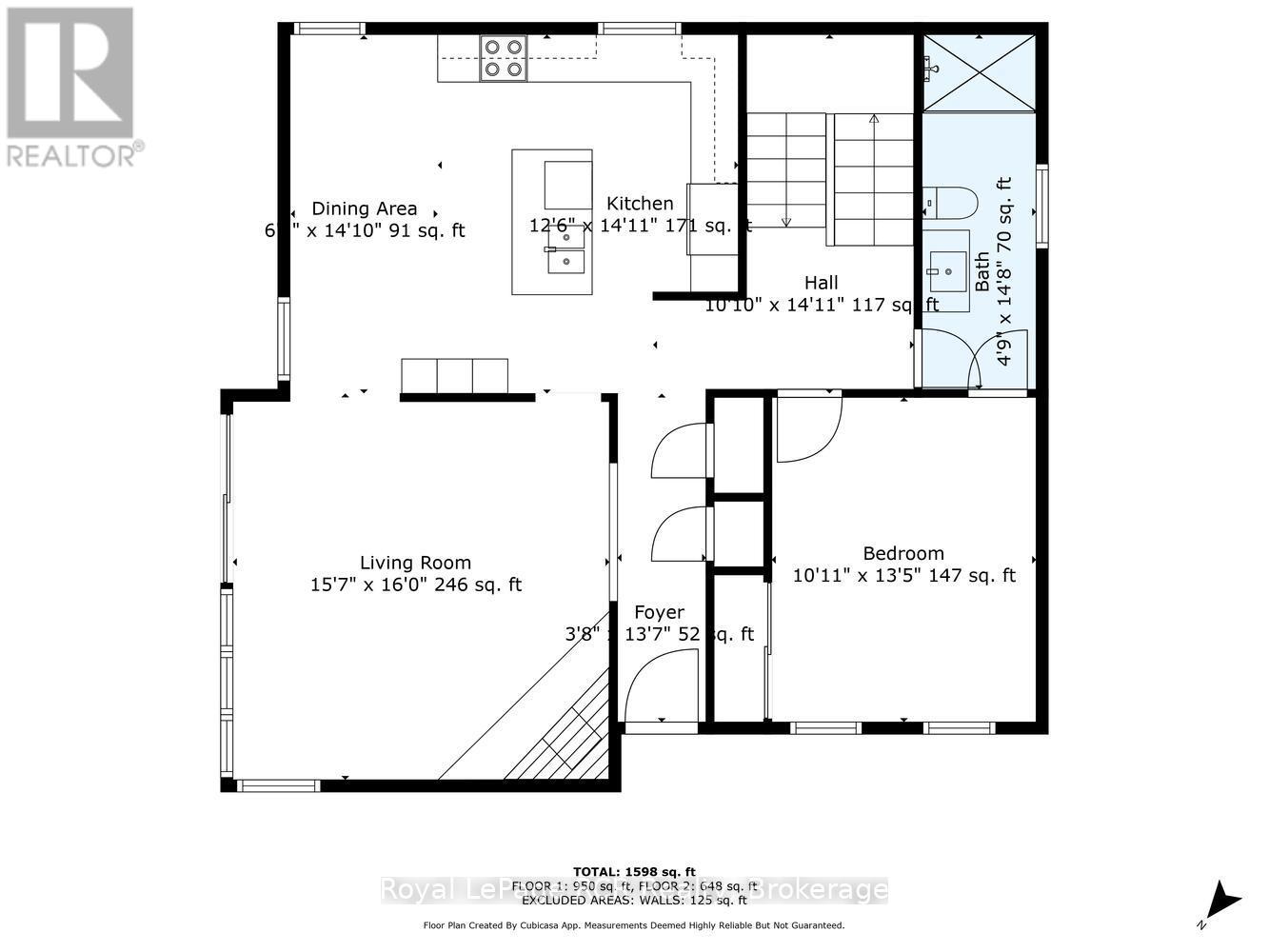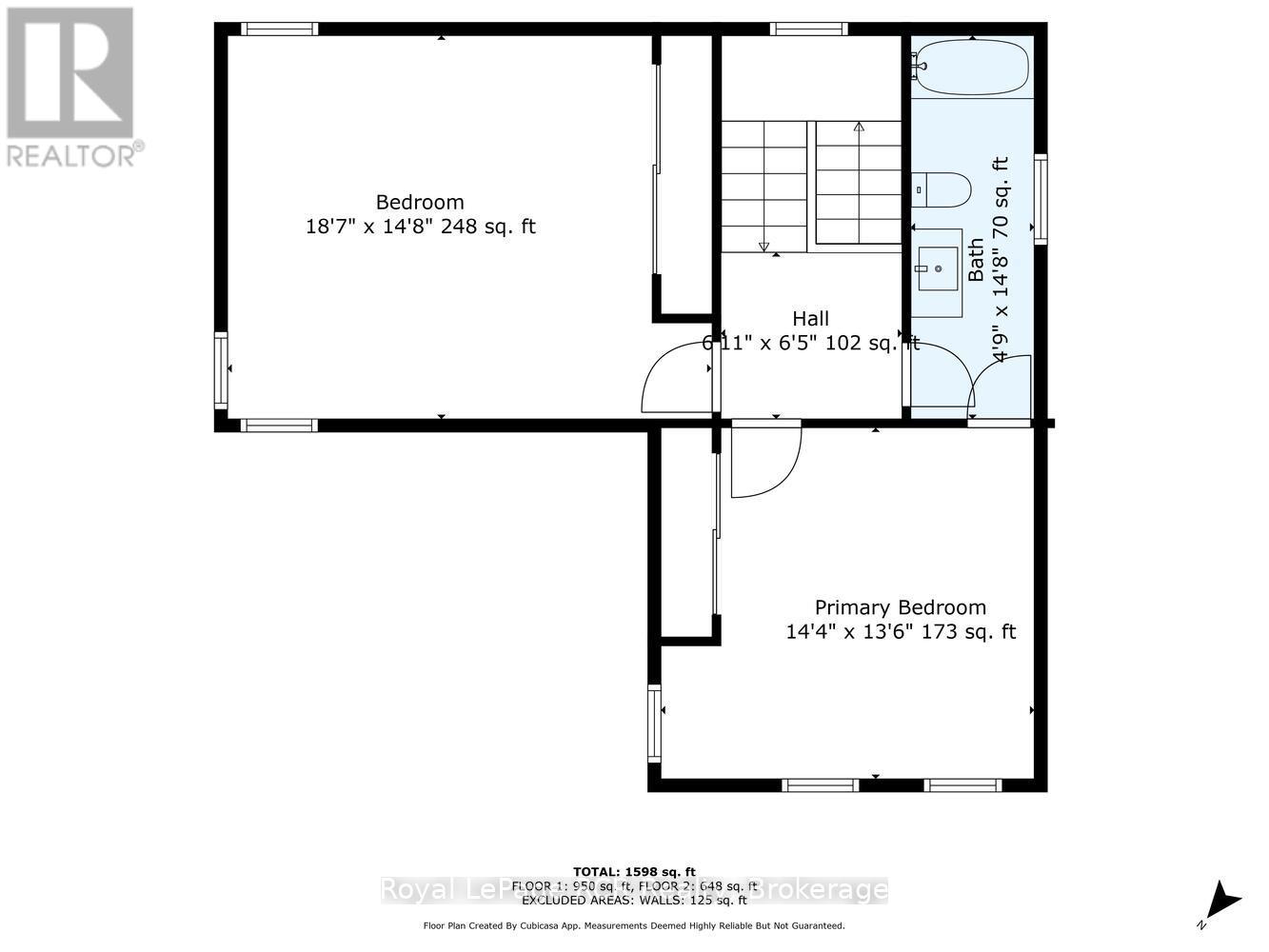340 Bryant Street South Bruce Peninsula, Ontario N0H 2T0
$564,900
Welcome to this beautifully updated 1725 sq ft two story home, perfectly situated in Oliphant and minutes from the sandy shores of Sauble Beach. This property offers 4 generously sized bedrooms and 3 bathrooms, with two of the bedrooms featuring en-suite privileges for added comfort and convenience. The home boasts a full partially finished walkout basement for additional approx 900 sq ft!. Recent updates shine throughout, including two brand new bathrooms, completely refurbished kitchen, new interior doors and trim. Step outside and enjoy outdoor living on the new partial wraparound deck with patio doors off living area for al fresco dining, as well as a large newer additional deck, perfect for summer gatherings and quiet evenings. A detached double garage provides ample storage for all your toys. With its modern updates, spacious layout, and prime location to the sandy beach shores of Lake Huron, this home offers the ideal blend of style, comfort and beach living. Don't miss your chance to own a move in ready home in one of the areas sought after locations! (id:56591)
Property Details
| MLS® Number | X12478979 |
| Property Type | Single Family |
| Community Name | South Bruce Peninsula |
| Equipment Type | Propane Tank |
| Features | Gazebo |
| Parking Space Total | 8 |
| Rental Equipment Type | Propane Tank |
| Structure | Deck, Shed |
Building
| Bathroom Total | 3 |
| Bedrooms Above Ground | 4 |
| Bedrooms Total | 4 |
| Appliances | Water Heater, Dishwasher, Dryer, Furniture, Microwave, Stove, Washer, Refrigerator |
| Basement Development | Partially Finished |
| Basement Features | Walk Out |
| Basement Type | N/a (partially Finished), N/a, Full |
| Construction Style Attachment | Detached |
| Construction Style Other | Seasonal |
| Cooling Type | Central Air Conditioning |
| Exterior Finish | Wood |
| Fireplace Present | Yes |
| Fireplace Type | Woodstove |
| Foundation Type | Concrete |
| Heating Fuel | Propane |
| Heating Type | Forced Air |
| Stories Total | 2 |
| Size Interior | 1,500 - 2,000 Ft2 |
| Type | House |
| Utility Water | Sand Point |
Parking
| Detached Garage | |
| Garage |
Land
| Acreage | No |
| Sewer | Septic System |
| Size Depth | 167 Ft |
| Size Frontage | 87 Ft ,9 In |
| Size Irregular | 87.8 X 167 Ft |
| Size Total Text | 87.8 X 167 Ft |
Rooms
| Level | Type | Length | Width | Dimensions |
|---|---|---|---|---|
| Second Level | Bedroom 2 | 4.38 m | 4.14 m | 4.38 m x 4.14 m |
| Second Level | Bedroom 3 | 5.69 m | 4.51 m | 5.69 m x 4.51 m |
| Lower Level | Bedroom 4 | 2.74 m | 3.38 m | 2.74 m x 3.38 m |
| Lower Level | Family Room | 8.22 m | 3.9 m | 8.22 m x 3.9 m |
| Lower Level | Laundry Room | 1.49 m | 2.65 m | 1.49 m x 2.65 m |
| Main Level | Kitchen | 3.84 m | 4.3 m | 3.84 m x 4.3 m |
| Main Level | Dining Room | 4.29 m | 1.85 m | 4.29 m x 1.85 m |
| Main Level | Living Room | 4.8 m | 4.87 m | 4.8 m x 4.87 m |
| Main Level | Foyer | 4.17 m | 1.6 m | 4.17 m x 1.6 m |
| Main Level | Primary Bedroom | 4.11 m | 3.8 m | 4.11 m x 3.8 m |
Contact Us
Contact us for more information
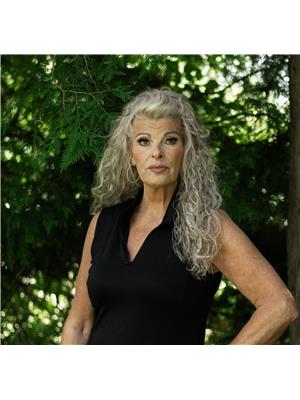
Dawn-Renee Wunderlich
Broker
wedoourhomework.net/
588 Berford St
Wiarton, N0H 2T0
(519) 534-5413
(519) 534-5414
www.royallepagercr.com/
