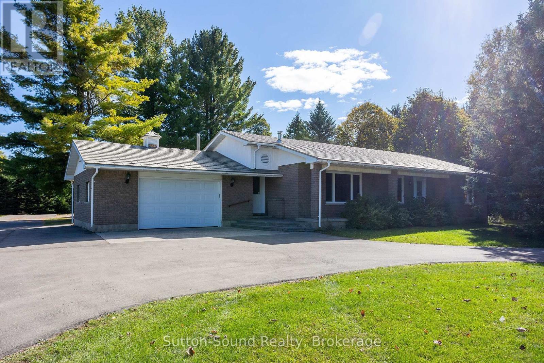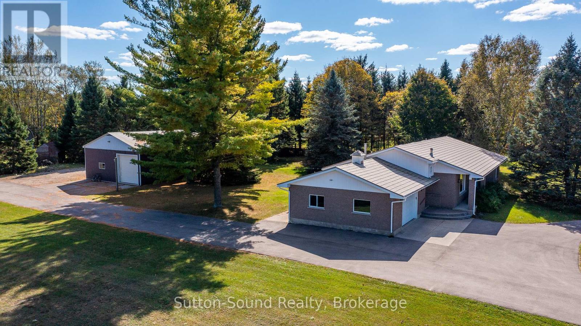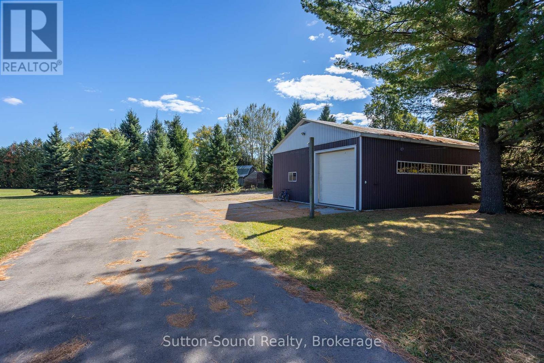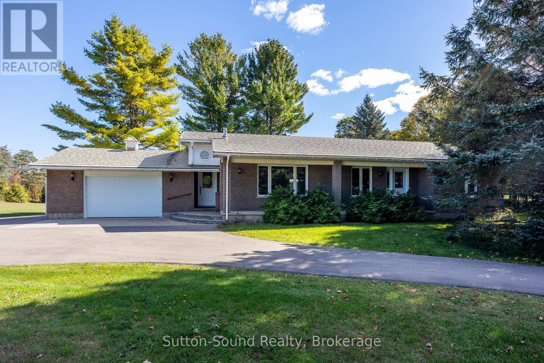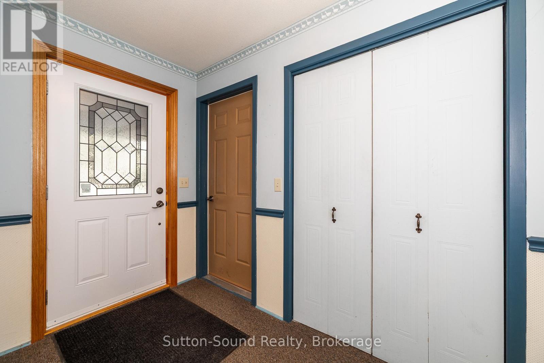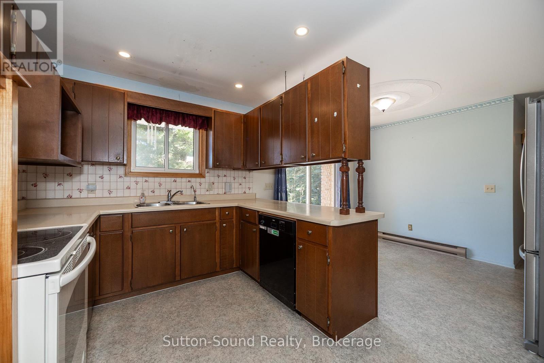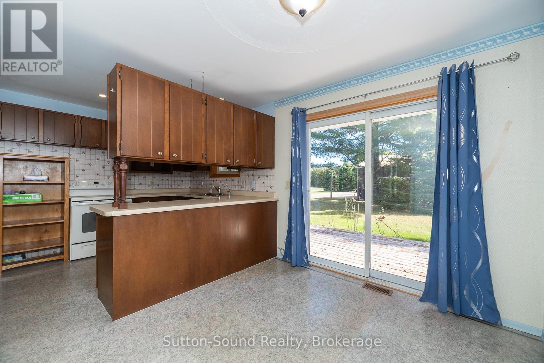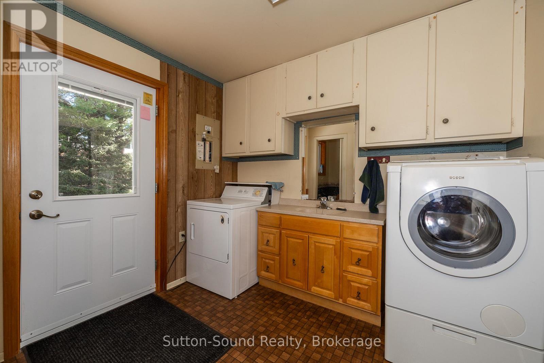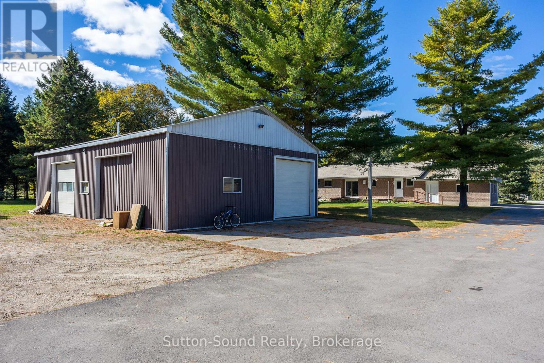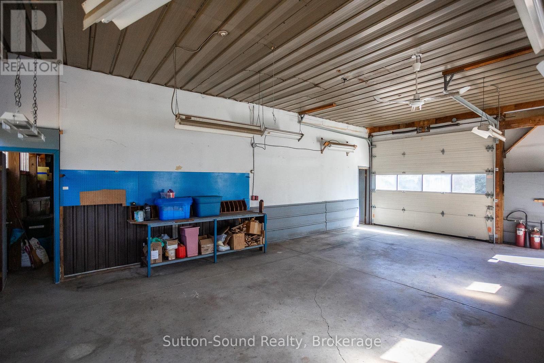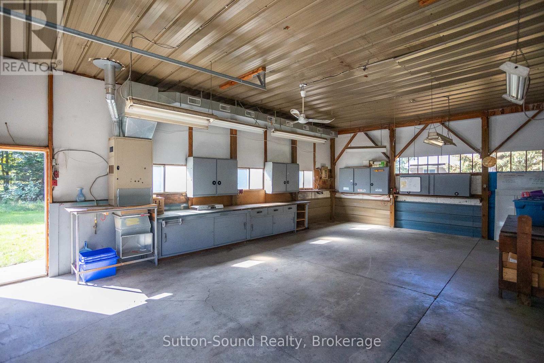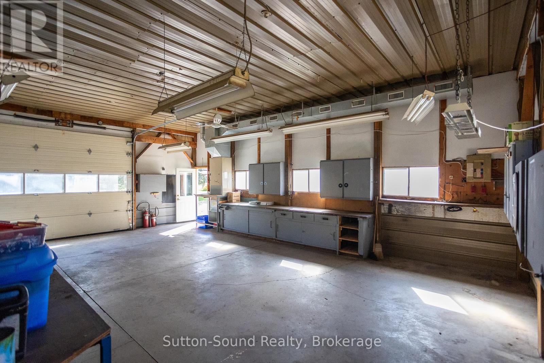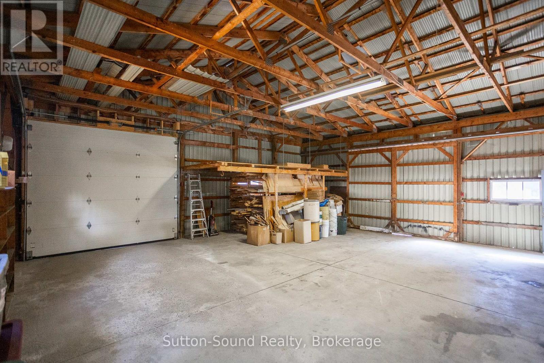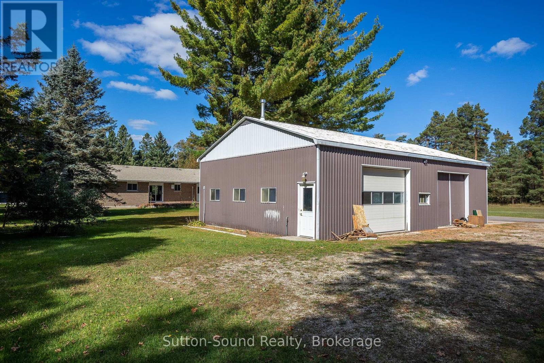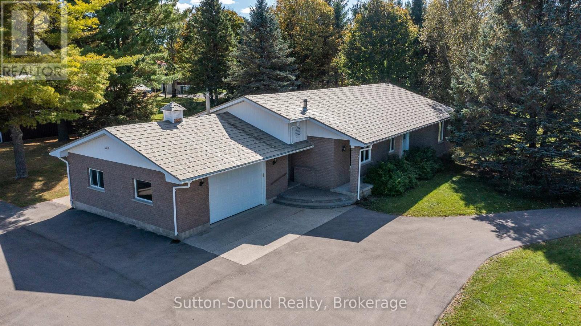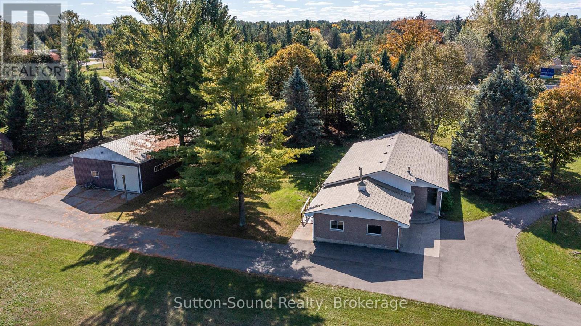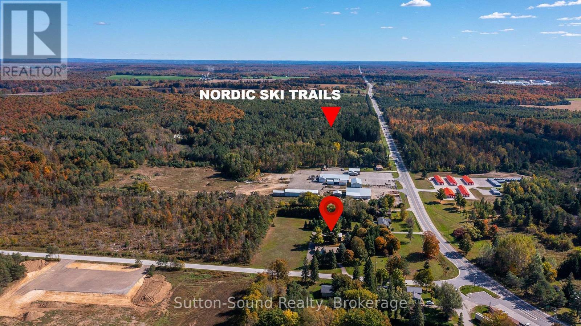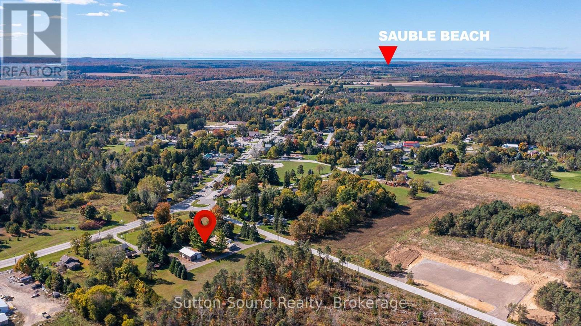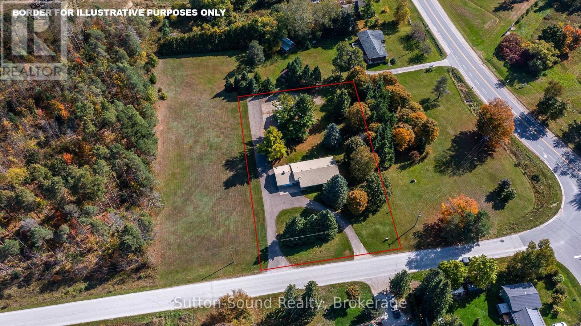340010 Stone School Road Georgian Bluffs, Ontario N0H 2T0
$599,000
ALL BRICK BUNGALOW with 48 X 32 Ft DETACHED SHOP! Great Curb Appeal Located on a Quiet Country Road-Mature 1 Acre Lot- Three Bedroom/Two Bath All Brick Bungalow with Attached Oversized Garage. Paved Circular Drive continues beyond this home to the Huge Detached Shop boasting an Insulated/Heated Work Shop Area and Multiple Overhead Doors. Large common rooms including Eat in Kitchen with Walk Out to Deck, Living Room with Gas Fireplace and Additional Den/Office Space. Natural Gas Forced Air, Updated Windows, Hot Water Tank (2023), Metal Roof, Crawl Space-Great for additional Storage. Close proximity to Sauble Beach, Wiarton and multiple Hiking, Snowmobile, ATV and X Country Ski Trails. A Handy Man/Car Enthusiasts DREAM! (id:56591)
Property Details
| MLS® Number | X12459865 |
| Property Type | Single Family |
| Community Name | Georgian Bluffs |
| Amenities Near By | Beach, Hospital, Schools, Ski Area, Golf Nearby |
| Parking Space Total | 10 |
| Structure | Deck, Drive Shed, Workshop |
Building
| Bathroom Total | 2 |
| Bedrooms Above Ground | 3 |
| Bedrooms Total | 3 |
| Age | 31 To 50 Years |
| Amenities | Fireplace(s) |
| Appliances | Dishwasher, Dryer, Stove, Washer, Refrigerator |
| Architectural Style | Bungalow |
| Basement Type | Crawl Space |
| Construction Style Attachment | Detached |
| Cooling Type | None |
| Exterior Finish | Brick |
| Fireplace Present | Yes |
| Foundation Type | Concrete, Block |
| Heating Fuel | Natural Gas |
| Heating Type | Forced Air |
| Stories Total | 1 |
| Size Interior | 1,500 - 2,000 Ft2 |
| Type | House |
| Utility Water | Drilled Well |
Parking
| Attached Garage | |
| Garage |
Land
| Acreage | No |
| Land Amenities | Beach, Hospital, Schools, Ski Area, Golf Nearby |
| Landscape Features | Landscaped |
| Sewer | Septic System |
| Size Depth | 275 Ft |
| Size Frontage | 165 Ft |
| Size Irregular | 165 X 275 Ft |
| Size Total Text | 165 X 275 Ft|1/2 - 1.99 Acres |
| Zoning Description | Rural |
Rooms
| Level | Type | Length | Width | Dimensions |
|---|---|---|---|---|
| Main Level | Foyer | 2.74 m | 1.5 m | 2.74 m x 1.5 m |
| Main Level | Kitchen | 5.18 m | 3.65 m | 5.18 m x 3.65 m |
| Main Level | Bedroom | 3.96 m | 3.35 m | 3.96 m x 3.35 m |
| Main Level | Living Room | 5.48 m | 4.26 m | 5.48 m x 4.26 m |
| Main Level | Bedroom 2 | 2.74 m | 2.74 m | 2.74 m x 2.74 m |
| Main Level | Bedroom 3 | 2.74 m | 2.74 m | 2.74 m x 2.74 m |
| Main Level | Bathroom | 2.43 m | 2.13 m | 2.43 m x 2.13 m |
| Main Level | Den | 4.26 m | 4.26 m | 4.26 m x 4.26 m |
| Main Level | Mud Room | 2.74 m | 2.74 m | 2.74 m x 2.74 m |
Utilities
| Electricity | Installed |
https://www.realtor.ca/real-estate/28984009/340010-stone-school-road-georgian-bluffs-georgian-bluffs
Contact Us
Contact us for more information

Shannon Mccomb
Broker
1077 2nd Avenue East, Suite A
Owen Sound, Ontario N4K 2H8
(519) 370-2100

Rob Macvicar
Broker
1077 2nd Avenue East, Suite A
Owen Sound, Ontario N4K 2H8
(519) 370-2100
