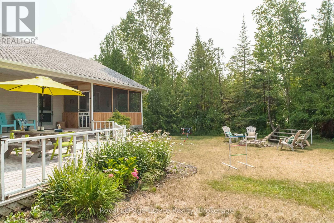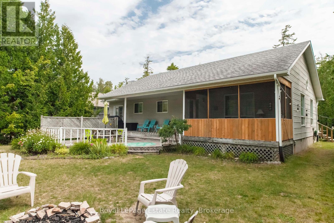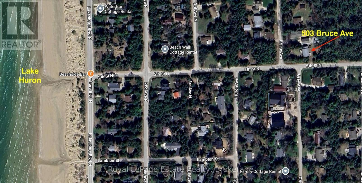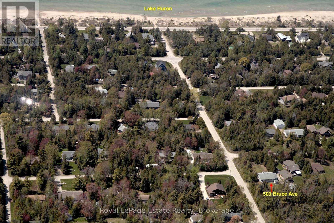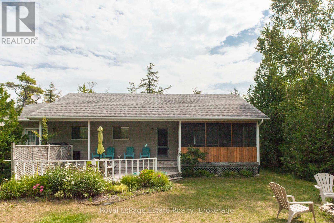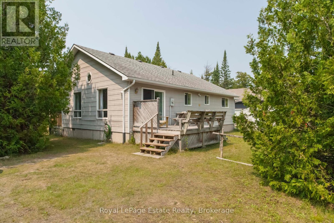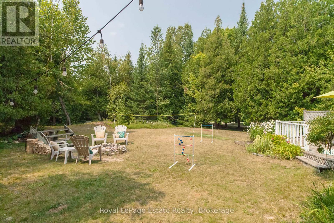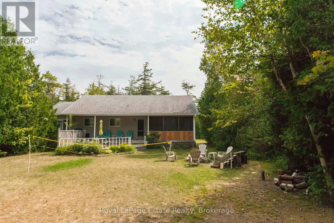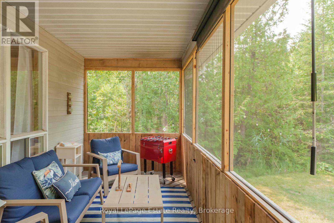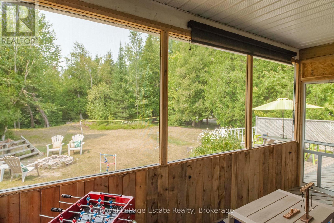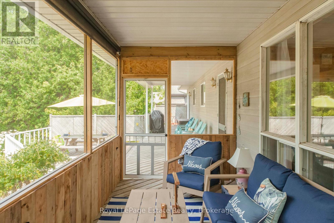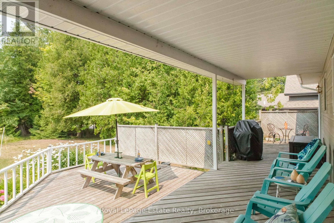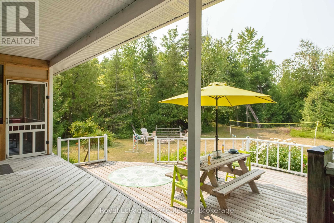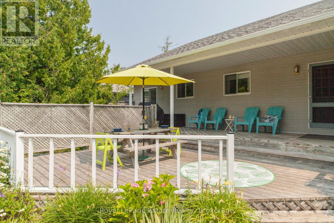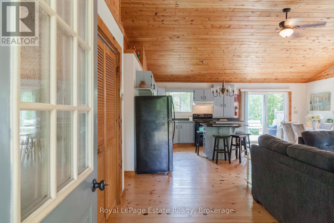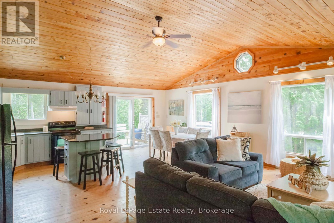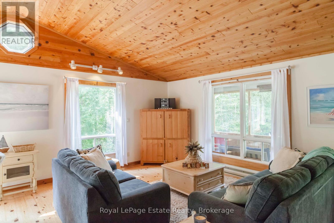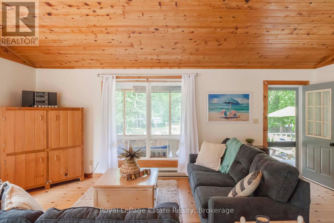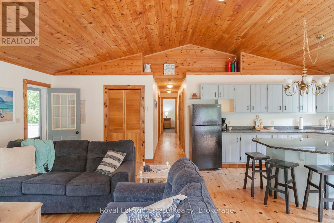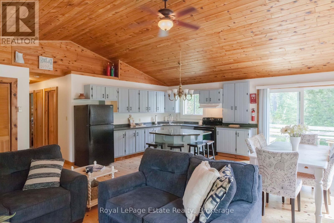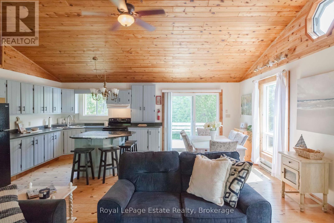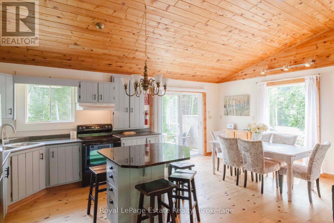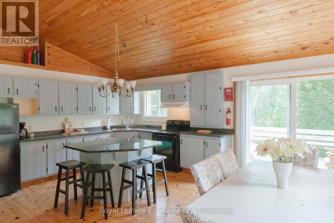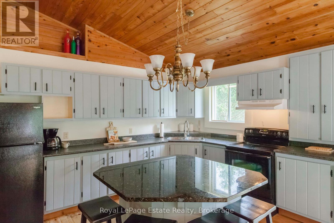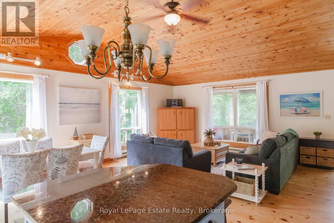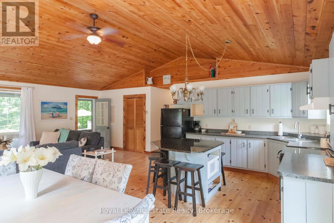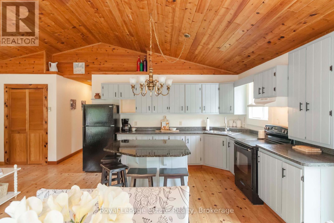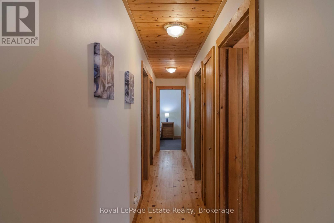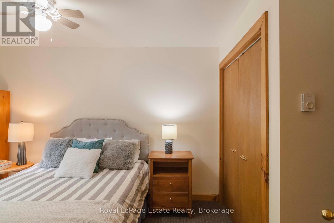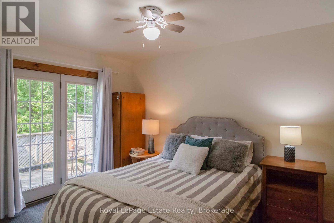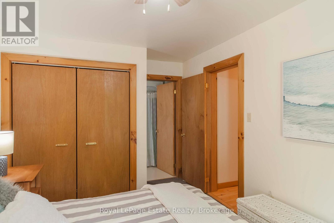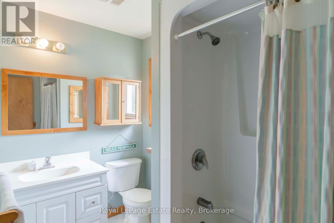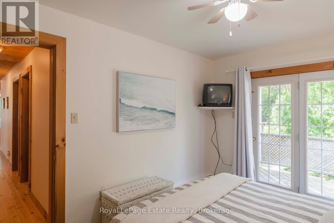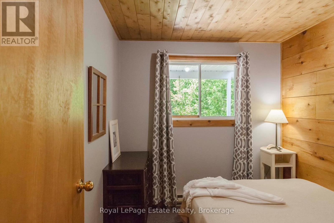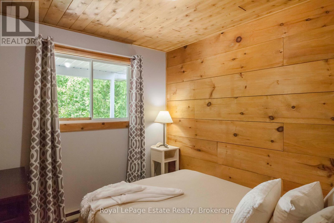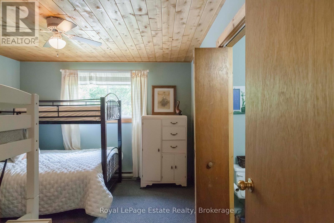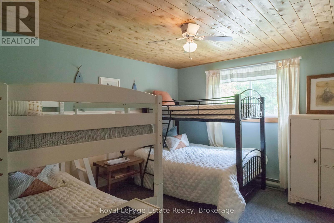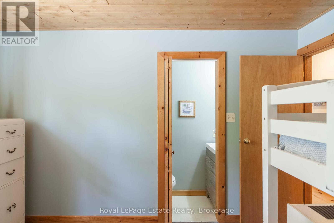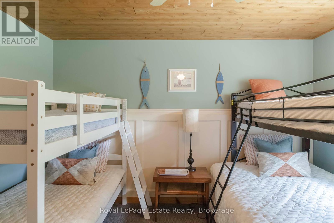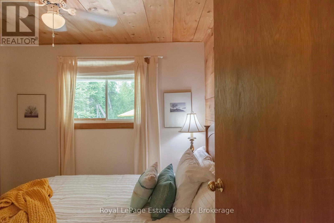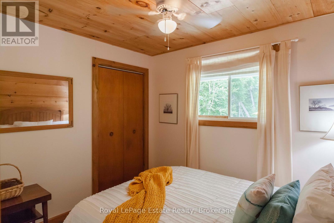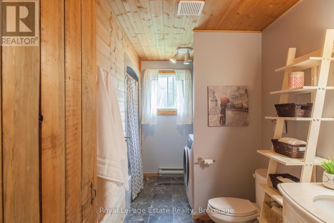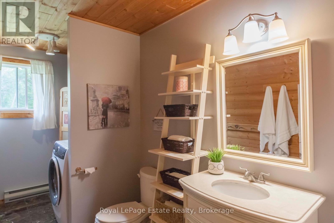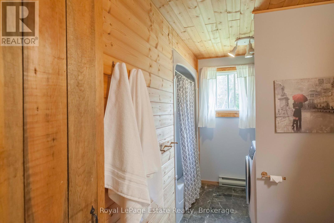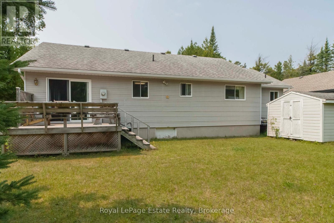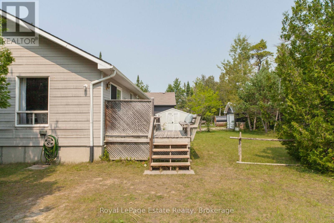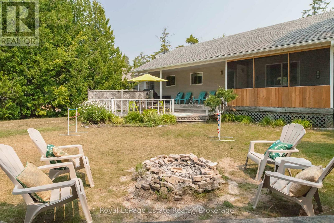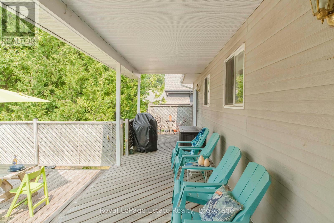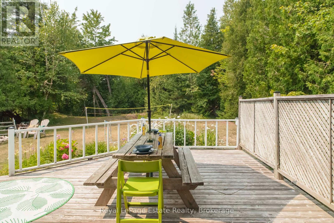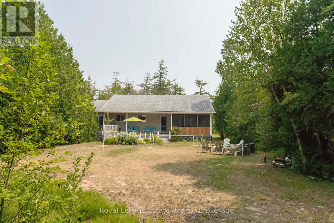503 Bruce Avenue South Bruce Peninsula, Ontario N0H 2G0
$759,900
DESIRABLE SAUBLE BEACH LOCATION - JUST 3 BLOCKS TO THE BEACH! This well-maintained 4-bedroom, 3-bathroom Home or Cottage is tucked into a Private, 90x198 ft Tree-Lined Lot just a Short Walk to Sauble's sandy beach and Main Street. The open-concept Great Room features vaulted ceilings and a large kitchen island that's perfect for gathering. The layout is ideal for hosting, with 4 bedrooms including a primary suite with a 4-piece ensuite and patio doors to a quiet deck area. Another bedroom offers a 2-piece ensuite, and the main bath includes in-suite laundry. Enjoy recent updates from 2024/2025 including a fantastic new screened-in porch, bathroom vanity, fibre internet, some new appliances, and furnishings. Outside, the covered porch and multi-level deck offer great outdoor space with plenty of privacy thanks to mature trees surrounding the lot. Great rental potential with a proven rental history makes this a smart choice whether for personal use, income, or both. Move-in ready and in one of Sauble Beach's most desirable locations. (id:56591)
Property Details
| MLS® Number | X12328418 |
| Property Type | Single Family |
| Community Name | South Bruce Peninsula |
| Amenities Near By | Beach, Golf Nearby, Marina |
| Community Features | Community Centre |
| Features | Wooded Area, Level |
| Parking Space Total | 5 |
| Structure | Deck, Porch, Shed |
Building
| Bathroom Total | 3 |
| Bedrooms Above Ground | 4 |
| Bedrooms Total | 4 |
| Appliances | Water Heater, Dryer, Microwave, Stove, Washer, Window Coverings, Refrigerator |
| Architectural Style | Bungalow |
| Basement Development | Unfinished |
| Basement Type | Crawl Space, N/a (unfinished) |
| Construction Style Attachment | Detached |
| Cooling Type | None |
| Exterior Finish | Hardboard |
| Foundation Type | Block |
| Half Bath Total | 1 |
| Heating Fuel | Electric |
| Heating Type | Baseboard Heaters |
| Stories Total | 1 |
| Size Interior | 700 - 1,100 Ft2 |
| Type | House |
| Utility Water | Sand Point |
Parking
| No Garage |
Land
| Acreage | No |
| Land Amenities | Beach, Golf Nearby, Marina |
| Landscape Features | Landscaped |
| Sewer | Septic System |
| Size Depth | 198 Ft |
| Size Frontage | 90 Ft |
| Size Irregular | 90 X 198 Ft |
| Size Total Text | 90 X 198 Ft|under 1/2 Acre |
| Zoning Description | R3 |
Rooms
| Level | Type | Length | Width | Dimensions |
|---|---|---|---|---|
| Main Level | Living Room | 7.63 m | 6.19 m | 7.63 m x 6.19 m |
| Main Level | Primary Bedroom | 3.87 m | 2.94 m | 3.87 m x 2.94 m |
| Main Level | Bathroom | Measurements not available | ||
| Main Level | Bedroom | 2.62 m | 2.43 m | 2.62 m x 2.43 m |
| Main Level | Bedroom | 3.82 m | 3.51 m | 3.82 m x 3.51 m |
| Main Level | Bathroom | Measurements not available | ||
| Main Level | Bedroom | 2.95 m | 2.62 m | 2.95 m x 2.62 m |
| Main Level | Bathroom | Measurements not available |
Utilities
| Cable | Available |
| Electricity | Installed |
Contact Us
Contact us for more information
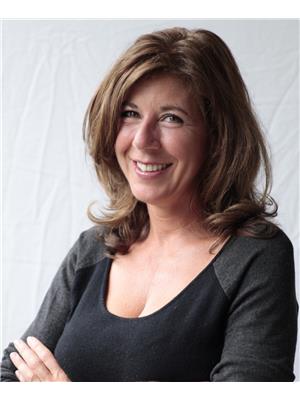
Donna Harb
Salesperson
202 Main St, 202 Main St
Sauble Beach, Ontario N0H 2G0
(519) 935-0866
www.estaterealty.ca/
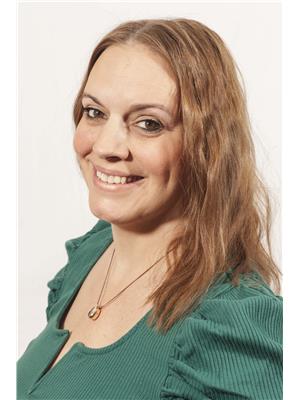
Nicole Dussault
Salesperson
estaterealty.ca/
www.facebook.com/nicoledussaultdonnaharbteam
www.instagram.com/nicoledussault.realtor/
202 Main St, 202 Main St
Sauble Beach, Ontario N0H 2G0
(519) 935-0866
www.estaterealty.ca/
