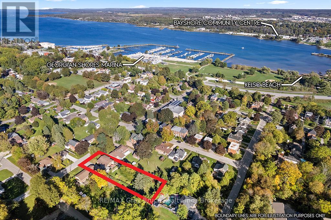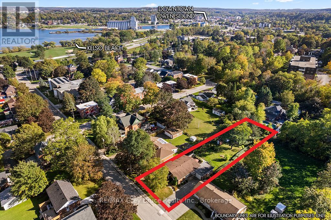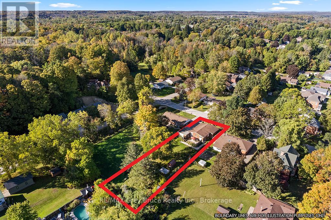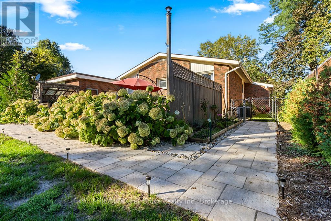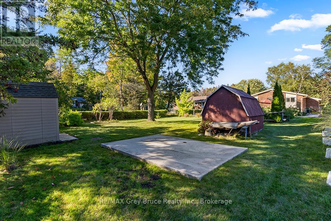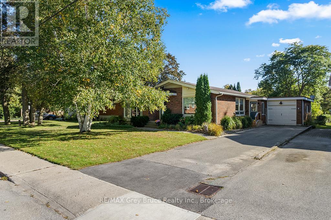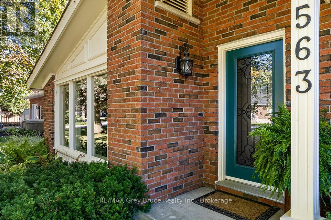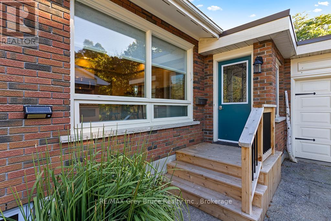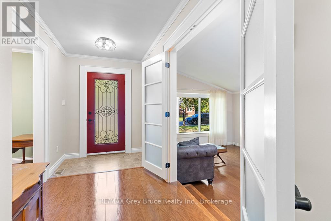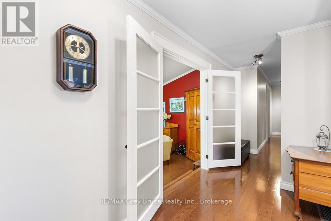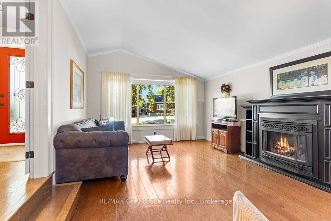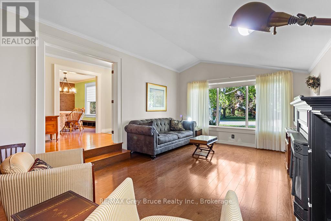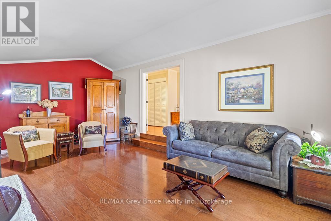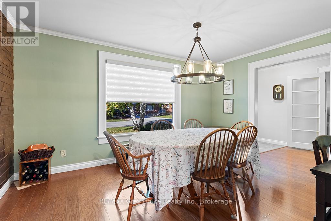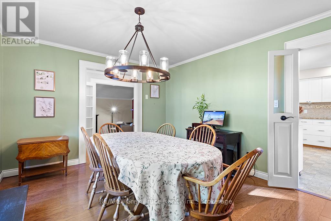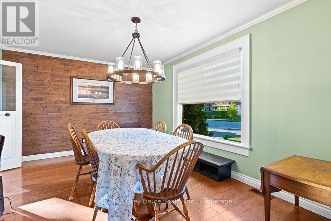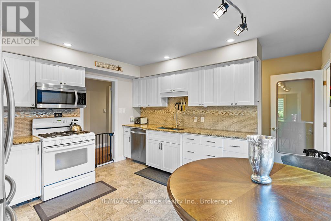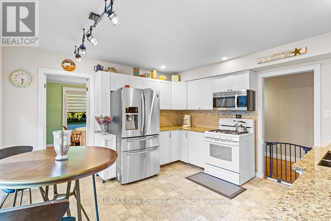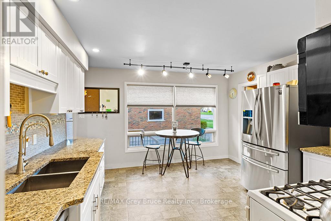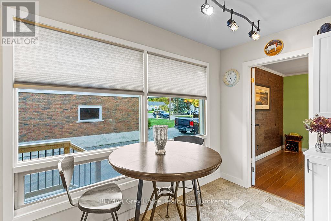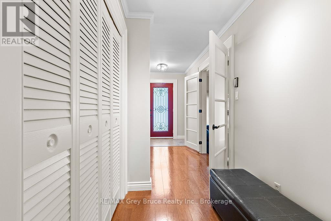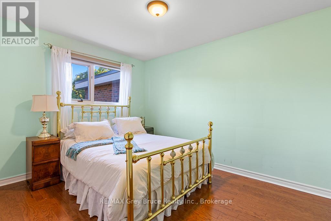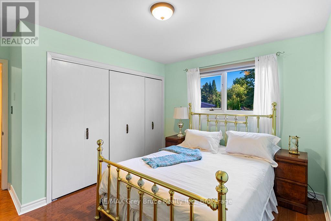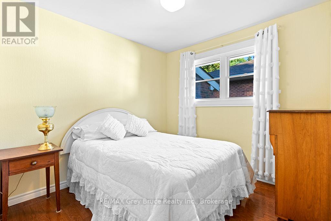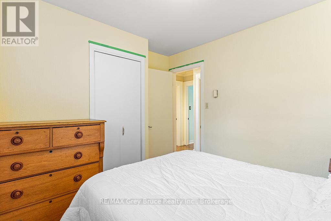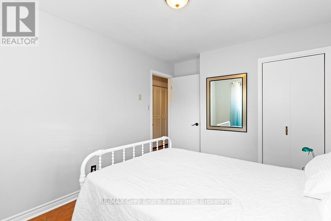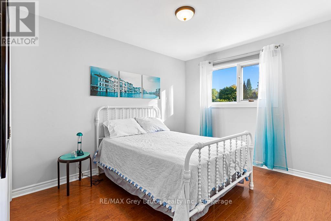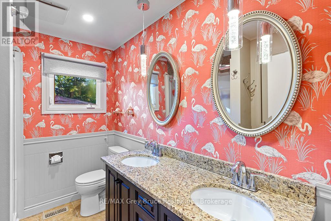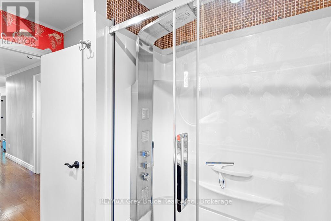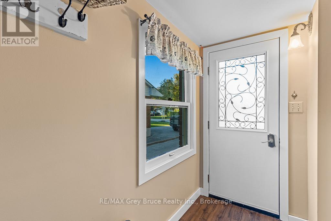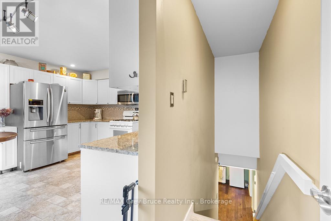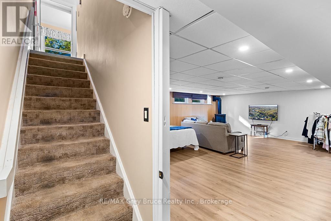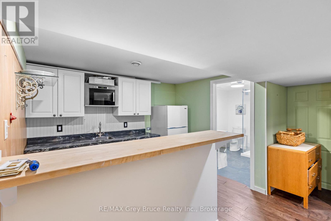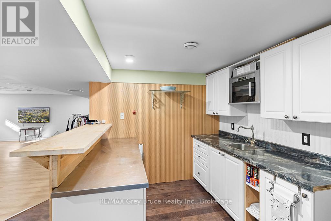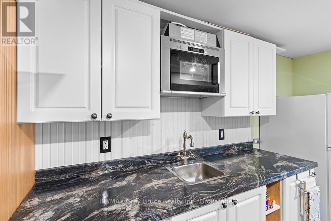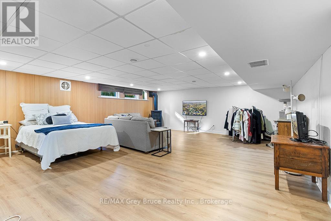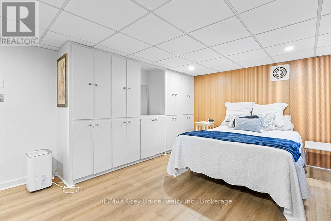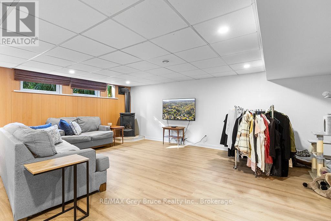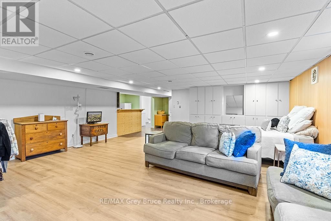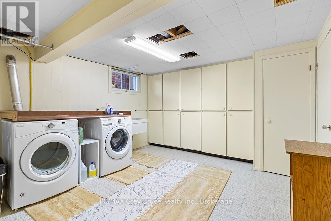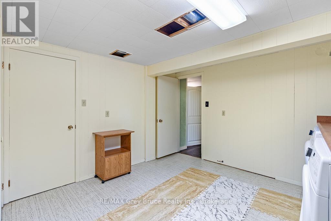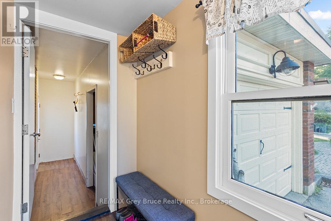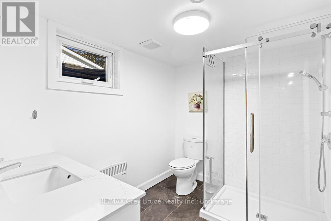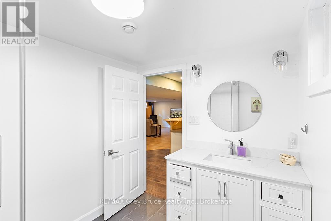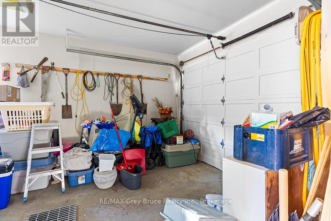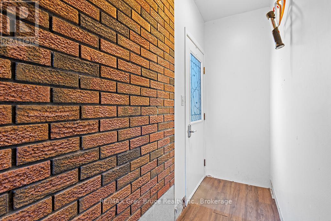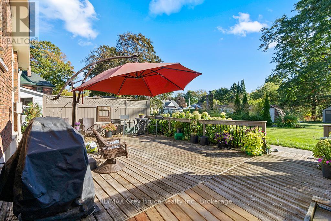563 21 Street W Owen Sound, Ontario N4K 4E7
$699,000
Charming 3 brick Bungalow -West side Owen Sound. Nestled in this desirable west side location, is this well maintained 3-bedroom brick bungalow, offering, the outmost comfort and style. Step inside and find a bright and spacious main level featuring new hardwood flooring, an upgraded and cozy kitchen with granite counter tops, and cozy living room with a gas fireplace and elegant French doors. The dining room also features French doors, adding charm and flow to the space. The main bathroom is tastefully updated with a double vanity and walk in shower. enjoy the convenience of the attached single car garage with a garage door on the back as well, accessing the fully fenced back yard , perfect for pets, kids or private outdoor entertaining. The lower level has been newly renovated in 2025 with New flooring a modern bathroom and new windows, providing an excellent additional living space or in-law potential. a kitchenette add multi functions to the downstairs, with a huge living area enhanced by a gas fireplace. A new side entrance (2025) enhances accessibility and privacy. Additional upgrades and features include. New owned hot water heater (2025) R60 attic insulation, Gas furnace and Central Air (8 years old) . This move in ready home is suitable for anyone looking for a great home in a fabulous neighbourhood. Gas Dryer and a Gas hook up is at the back deck. New window in east facing bedroom and new bathroom window. Fireplaces have been serviced 2025. (id:56591)
Property Details
| MLS® Number | X12436069 |
| Property Type | Single Family |
| Community Name | Owen Sound |
| Amenities Near By | Marina, Park, Place Of Worship, Public Transit |
| Equipment Type | Water Heater |
| Features | Level Lot, Dry, Guest Suite |
| Parking Space Total | 4 |
| Rental Equipment Type | Water Heater |
| Structure | Porch, Deck |
Building
| Bathroom Total | 2 |
| Bedrooms Above Ground | 3 |
| Bedrooms Total | 3 |
| Amenities | Fireplace(s) |
| Appliances | Water Heater, Dishwasher, Dryer, Freezer, Microwave, Washer, Refrigerator |
| Architectural Style | Bungalow |
| Basement Development | Finished |
| Basement Type | Full, N/a (finished) |
| Construction Style Attachment | Detached |
| Cooling Type | Central Air Conditioning |
| Exterior Finish | Brick |
| Fireplace Present | Yes |
| Fireplace Total | 2 |
| Foundation Type | Block |
| Heating Fuel | Natural Gas |
| Heating Type | Forced Air |
| Stories Total | 1 |
| Size Interior | 1,100 - 1,500 Ft2 |
| Type | House |
| Utility Water | Municipal Water |
Parking
| Attached Garage | |
| Garage |
Land
| Acreage | No |
| Fence Type | Fenced Yard |
| Land Amenities | Marina, Park, Place Of Worship, Public Transit |
| Landscape Features | Landscaped |
| Sewer | Sanitary Sewer |
| Size Depth | 250 Ft |
| Size Frontage | 60 Ft |
| Size Irregular | 60 X 250 Ft |
| Size Total Text | 60 X 250 Ft |
| Zoning Description | R1-6 |
Rooms
| Level | Type | Length | Width | Dimensions |
|---|---|---|---|---|
| Lower Level | Bathroom | 2.66 m | 2.13 m | 2.66 m x 2.13 m |
| Lower Level | Kitchen | 3.09 m | 2.51 m | 3.09 m x 2.51 m |
| Lower Level | Bedroom | 7.51 m | 6.14 m | 7.51 m x 6.14 m |
| Lower Level | Laundry Room | 3.73 m | 3.55 m | 3.73 m x 3.55 m |
| Main Level | Bedroom | 3.14 m | 2.84 m | 3.14 m x 2.84 m |
| Main Level | Primary Bedroom | 3.81 m | 2.84 m | 3.81 m x 2.84 m |
| Main Level | Bathroom | 2.69 m | 1.98 m | 2.69 m x 1.98 m |
| Main Level | Bedroom | 3.79 m | 3.91 m | 3.79 m x 3.91 m |
| Main Level | Foyer | 4.19 m | 0.91 m | 4.19 m x 0.91 m |
| Main Level | Mud Room | 2.49 m | 1.16 m | 2.49 m x 1.16 m |
| Main Level | Kitchen | 3.98 m | 3.91 m | 3.98 m x 3.91 m |
| Main Level | Dining Room | 3.45 m | 4.36 m | 3.45 m x 4.36 m |
| Main Level | Foyer | 3.45 m | 1.8 m | 3.45 m x 1.8 m |
| Main Level | Living Room | 6.5 m | 3.96 m | 6.5 m x 3.96 m |
Utilities
| Cable | Installed |
| Electricity | Installed |
| Sewer | Installed |
https://www.realtor.ca/real-estate/28932657/563-21-street-w-owen-sound-owen-sound
Contact Us
Contact us for more information
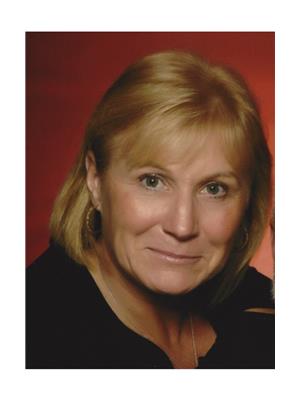
Shannon Deckers
Salesperson
www.shannondeckers.com/
837 2nd Ave E
Owen Sound, Ontario N4K 6K6
(519) 371-1202
(519) 371-5064
www.remax.ca/
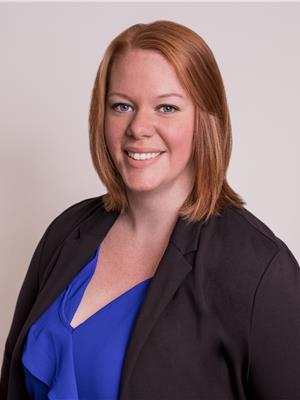
Kristine Fraser
Salesperson
www.kristinefraser.com/
www.facebook.com/KristinesRemax
linkedin.com/in/kristine-fraser-85baa082
837 2nd Ave E
Owen Sound, Ontario N4K 6K6
(519) 371-1202
(519) 371-5064
www.remax.ca/

