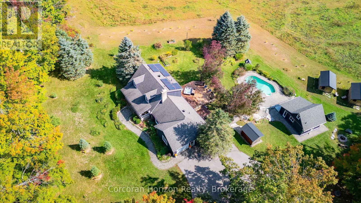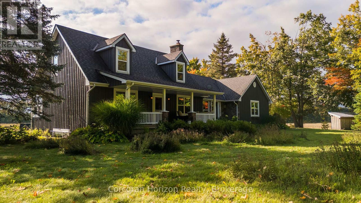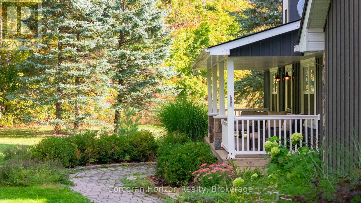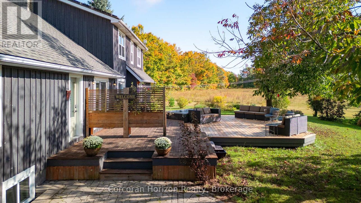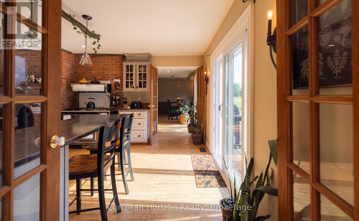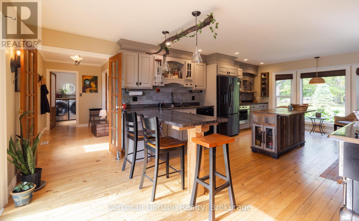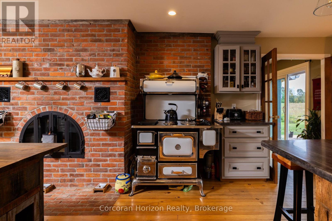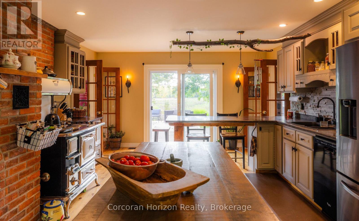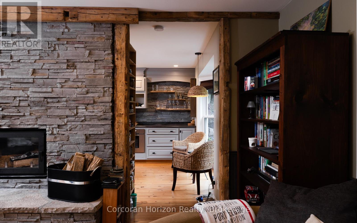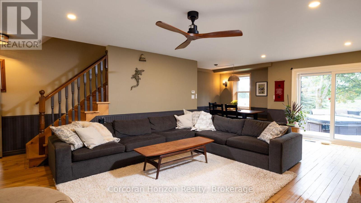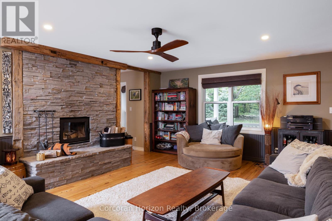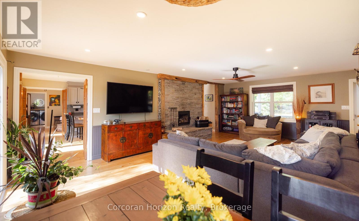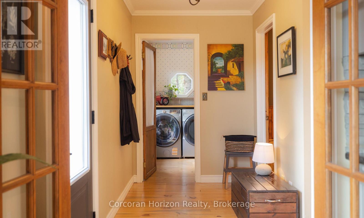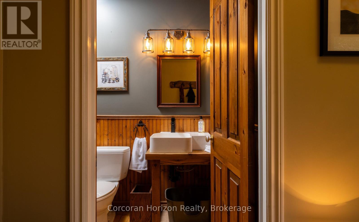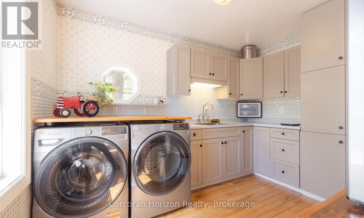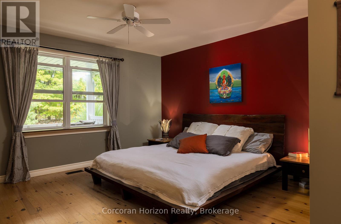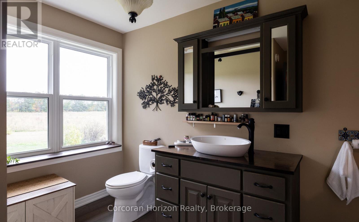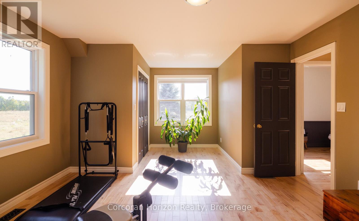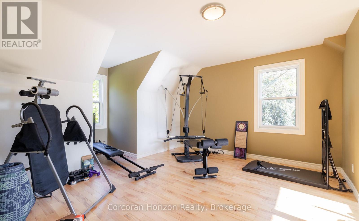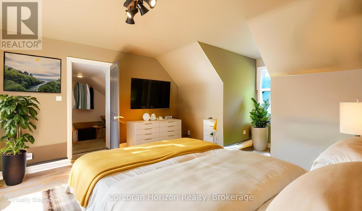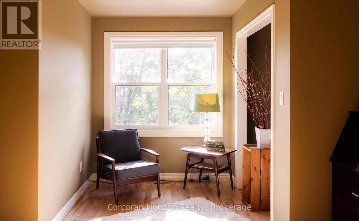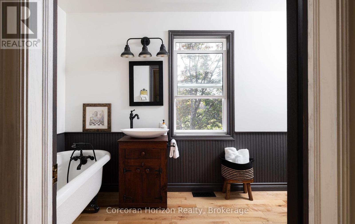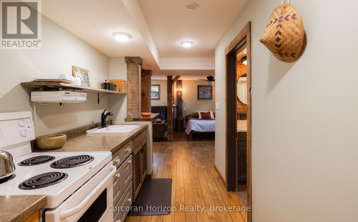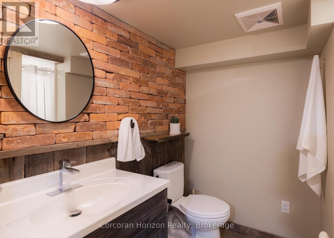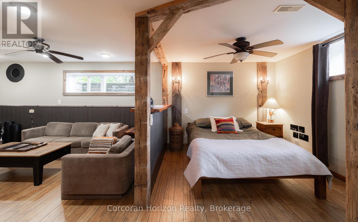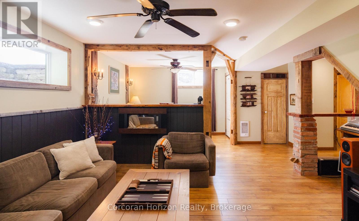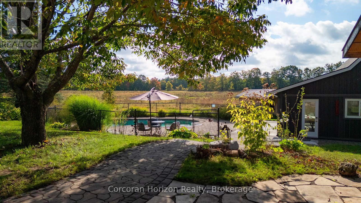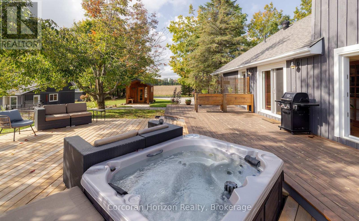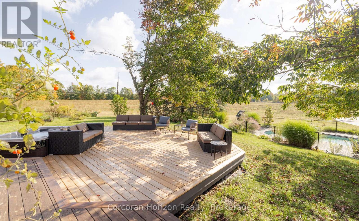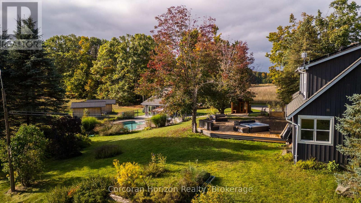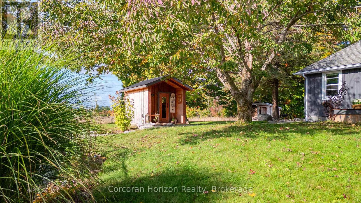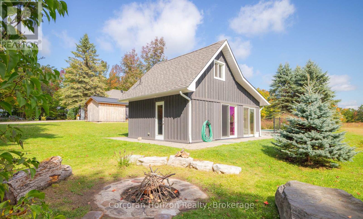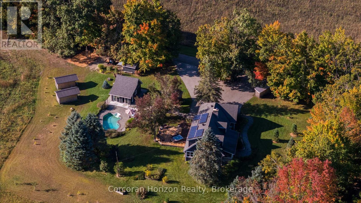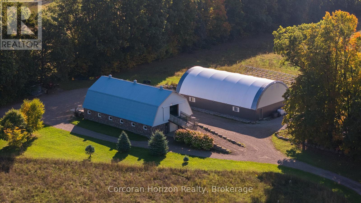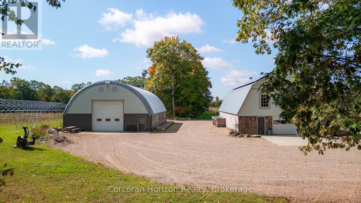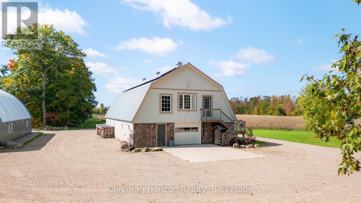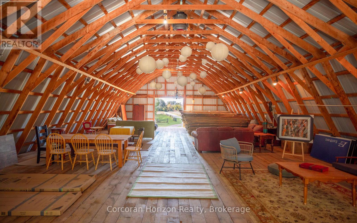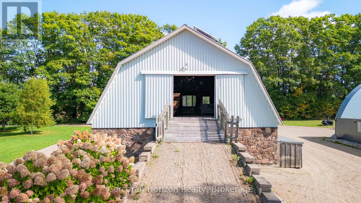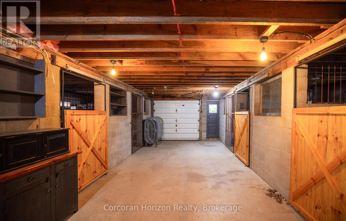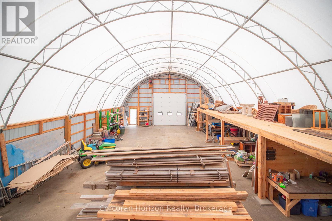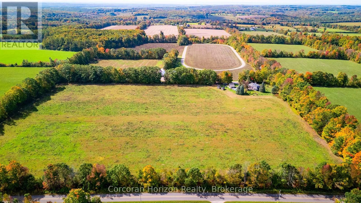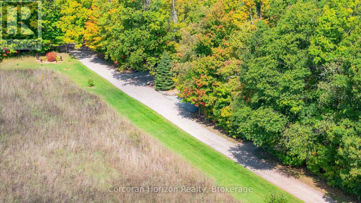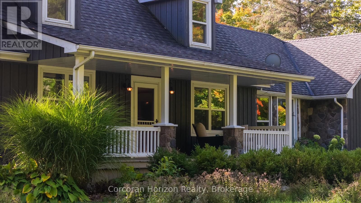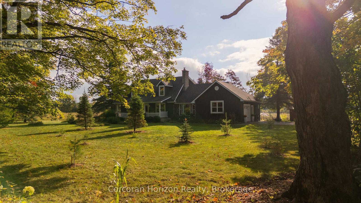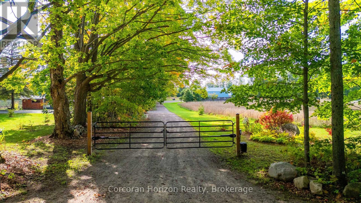707 Peter Street W Oro-Medonte, Ontario L4R 4K3
$2,395,000
Private sanctuary in the heart of Oro-Medonte, a breathtaking 50+ acre estate where country charm meets upscale living. Beautiful home with 3 main bedrooms plus a separate, self contained 2 bedroom apartment (one of those two is partitioned from the living room) that accommodates two queen beds. Warm rustic elegance abounds, with solid wood floors, exposed brick and stone accents. A separate in law suite, multiple outbuildings (11) and a spa like personal resort with inground pool, hot tub, sauna, pool house, and cooking and sleeping facilities offer ample space for relaxation or hosting guests. The peaceful environment along a quiet treelined street is safe for people and pets to roam free. Its just 12 minutes to Midland, Georgian Bay and quaint small towns; 20 minutes to Barrie and Orillia; and 1 hour to Toronto a perfect balance of freedom, tranquility and privacy with restaurants, shops and healthy living activities close by. There's a loft bedroom and two cabins for extra guests, a 3,000 sq.ft. building for storage or working, plus a heated workshop, six horse stalls and a 2,275 sq.ft. fully open second floor above. The barn was rented out for weddings and workshops, and the fields were rented to farmers for income and a discounted tax. Solar panels provide approximately $5,500 income per year, and solar on the house reduces the utility bill. The mile track attached to a commercial service entrance offers other opportunities. Fields have been chemical free for three years, so they now qualify and could be certified as Organic. Whether you're housing animals, entertaining, running a business or simply enjoying the fields, beautiful mature trees and private space, this property offers an abundance of beauty and opportunities in one of Ontario's most desirable rural communities. (id:56591)
Open House
This property has open houses!
2:00 pm
Ends at:4:00 pm
Property Details
| MLS® Number | S12438672 |
| Property Type | Single Family |
| Community Name | Rural Oro-Medonte |
| Amenities Near By | Golf Nearby, Ski Area |
| Community Features | School Bus |
| Equipment Type | Propane Tank |
| Features | Level Lot, Wooded Area, Ravine, Partially Cleared, Level, Guest Suite, Sump Pump, In-law Suite, Sauna |
| Parking Space Total | 11 |
| Pool Type | Inground Pool |
| Rental Equipment Type | Propane Tank |
| Storage Type | Manure Pit |
| Structure | Deck, Porch, Paddocks/corralls, Track, Barn, Barn, Barn, Barn, Barn, Drive Shed, Shed, Greenhouse, Outbuilding, Workshop |
Building
| Bathroom Total | 4 |
| Bedrooms Above Ground | 4 |
| Bedrooms Total | 4 |
| Age | 16 To 30 Years |
| Amenities | Fireplace(s) |
| Appliances | Garage Door Opener Remote(s), Water Heater, Water Softener, Dishwasher, Dryer, Sauna, Two Stoves, Washer, Whirlpool, Window Coverings, Two Refrigerators |
| Basement Development | Partially Finished |
| Basement Features | Separate Entrance |
| Basement Type | N/a (partially Finished) |
| Construction Style Attachment | Detached |
| Cooling Type | Central Air Conditioning |
| Exterior Finish | Wood |
| Fire Protection | Smoke Detectors |
| Fireplace Present | Yes |
| Fireplace Total | 2 |
| Flooring Type | Hardwood |
| Foundation Type | Block |
| Half Bath Total | 1 |
| Heating Fuel | Propane |
| Heating Type | Forced Air |
| Stories Total | 2 |
| Size Interior | 2,000 - 2,500 Ft2 |
| Type | House |
| Utility Water | Drilled Well |
Parking
| Attached Garage | |
| Garage |
Land
| Access Type | Public Road |
| Acreage | Yes |
| Fence Type | Partially Fenced |
| Land Amenities | Golf Nearby, Ski Area |
| Landscape Features | Landscaped |
| Sewer | Septic System |
| Size Depth | 1015 Ft |
| Size Frontage | 2206 Ft |
| Size Irregular | 2206 X 1015 Ft |
| Size Total Text | 2206 X 1015 Ft|50 - 100 Acres |
| Soil Type | Sand, Loam |
Rooms
| Level | Type | Length | Width | Dimensions |
|---|---|---|---|---|
| Second Level | Other | 4.5 m | 3.21 m | 4.5 m x 3.21 m |
| Second Level | Bedroom 2 | 4.56 m | 7.26 m | 4.56 m x 7.26 m |
| Second Level | Bathroom | 3.73 m | 1.96 m | 3.73 m x 1.96 m |
| Second Level | Bedroom 3 | 4 m | 7.04 m | 4 m x 7.04 m |
| Basement | Family Room | 5.04 m | 4.69 m | 5.04 m x 4.69 m |
| Basement | Kitchen | 3.33 m | 1.87 m | 3.33 m x 1.87 m |
| Basement | Pantry | 3.1 m | 4.2 m | 3.1 m x 4.2 m |
| Basement | Bathroom | 8.3 m | 6.3 m | 8.3 m x 6.3 m |
| Basement | Bedroom 4 | 4.53 m | 3.72 m | 4.53 m x 3.72 m |
| Basement | Other | 4.88 m | 3.06 m | 4.88 m x 3.06 m |
| Basement | Utility Room | 6.33 m | 3.61 m | 6.33 m x 3.61 m |
| Main Level | Living Room | 4.66 m | 5.47 m | 4.66 m x 5.47 m |
| Main Level | Dining Room | 5.72 m | 2.83 m | 5.72 m x 2.83 m |
| Main Level | Kitchen | 4.43 m | 6.22 m | 4.43 m x 6.22 m |
| Main Level | Laundry Room | 2.92 m | 3.52 m | 2.92 m x 3.52 m |
| Main Level | Primary Bedroom | 4.17 m | 5.37 m | 4.17 m x 5.37 m |
| Main Level | Bathroom | 4.17 m | 2.65 m | 4.17 m x 2.65 m |
| Main Level | Bathroom | 1.71 m | 1.7 m | 1.71 m x 1.7 m |
Utilities
| Electricity | Installed |
| Wireless | Available |
| Cable | Available |
| Electricity Connected | Connected |
https://www.realtor.ca/real-estate/28937909/707-peter-street-w-oro-medonte-rural-oro-medonte
Contact Us
Contact us for more information

Jeffrey Braun
Salesperson
www.youtube.com/embed/ohPhjF8lwH4
www.corcoran.com/corcoran-horizon-realty/32
www.facebook.com/thejeffreybraun
twitter.com/thejeffreybraun
www.linkedin.com/in/jeffrey-braun-628a221a4/
www.instagram.com/thejeffreybraun/
117 Port Severn Road
Port Severn, Ontario L0K 1S0
(705) 906-9999
www.corcoranhorizon.com/
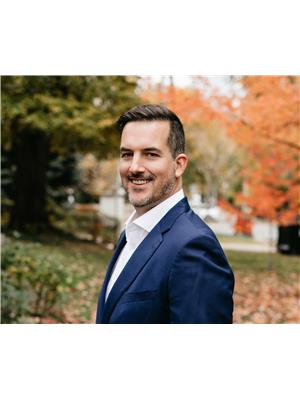
Michael Alexander Smith
Broker
117 Port Severn Road
Port Severn, Ontario L0K 1S0
(705) 906-9999
www.corcoranhorizon.com/

John Joseph Mitchell
Salesperson
yoapress.com/johnjosephwp/
www.facebook.com/johnjosephmitchell.realtor
www.linkedin.com/in/mitchelljohnjoseph
www.instagram.com/johnjosephmitchell.realtor/
117 Port Severn Road
Port Severn, Ontario L0K 1S0
(705) 906-9999
www.corcoranhorizon.com/
