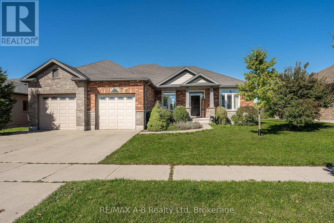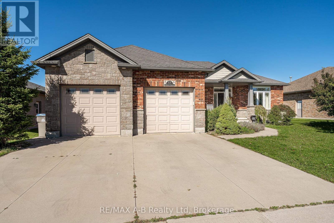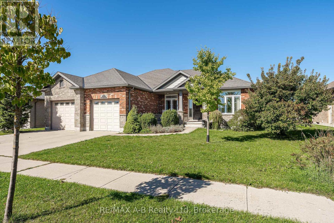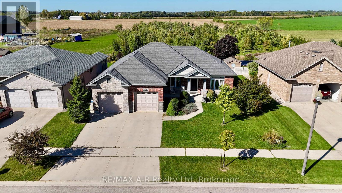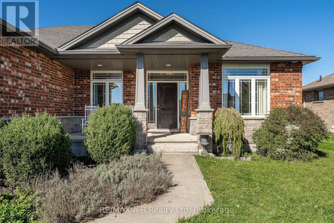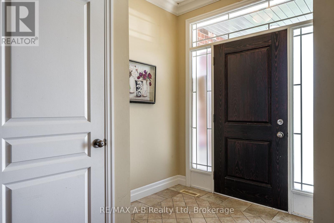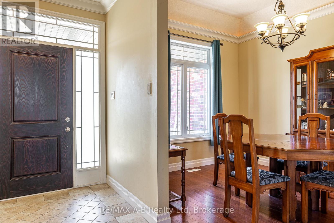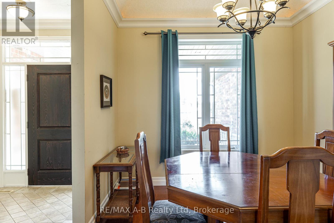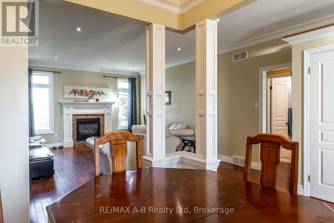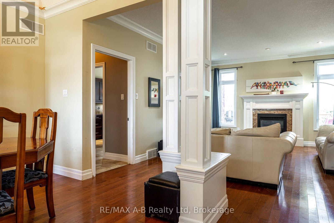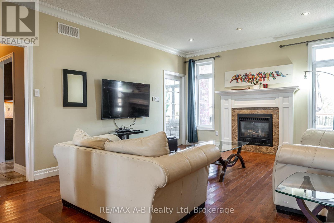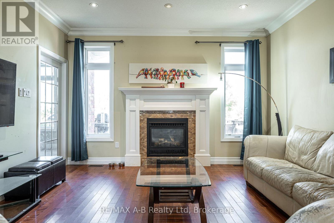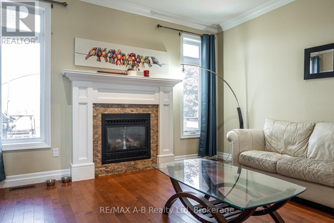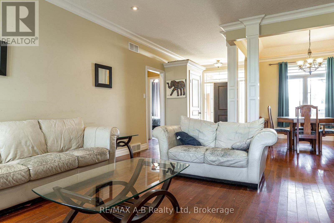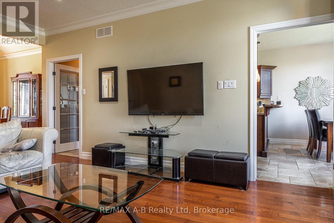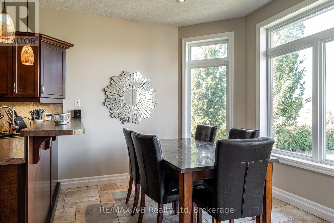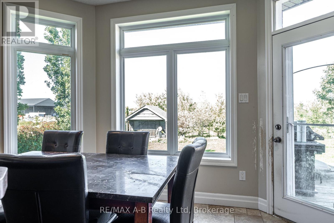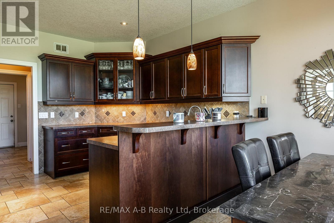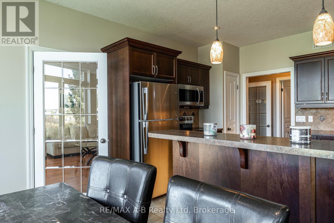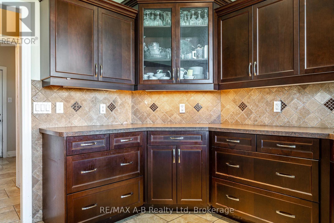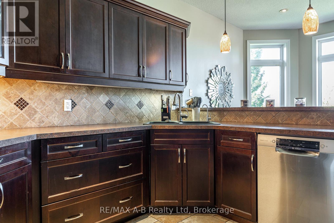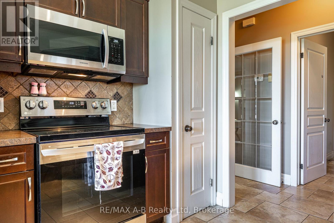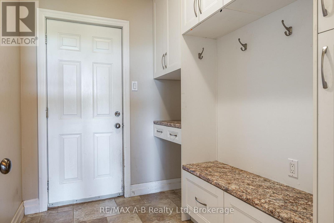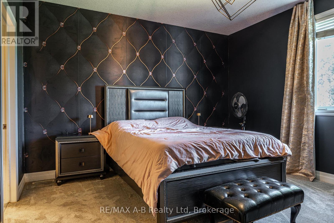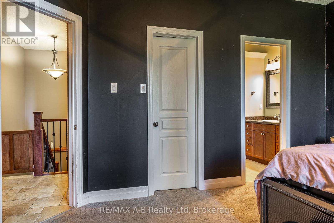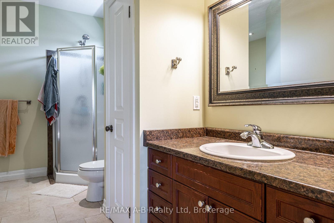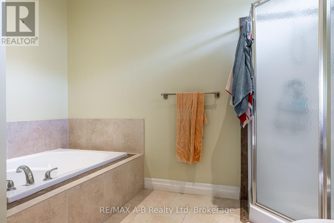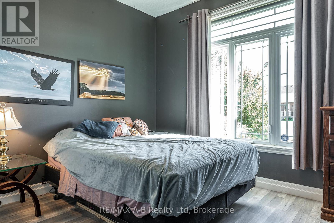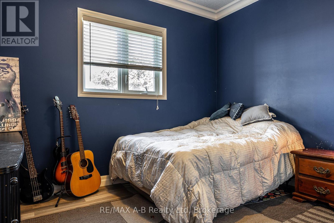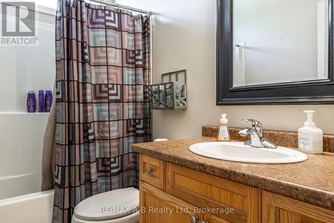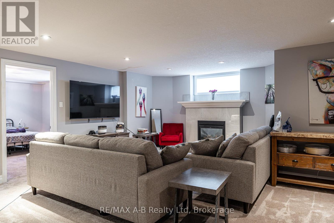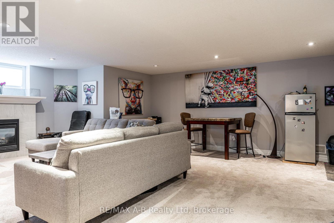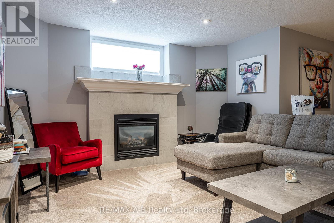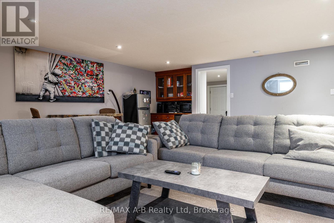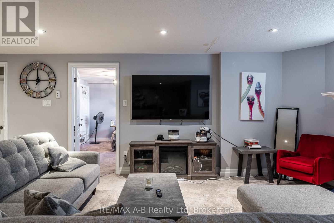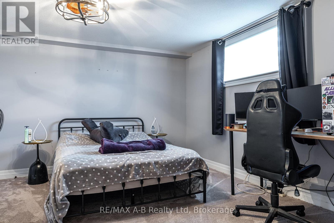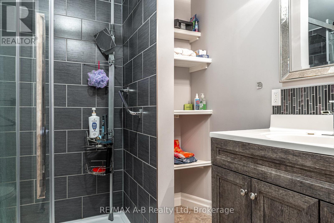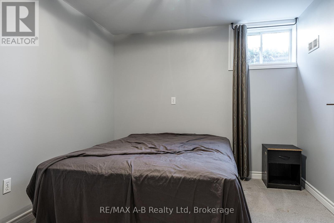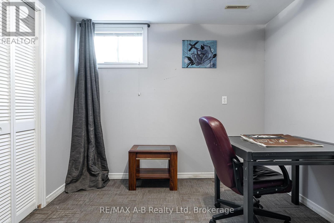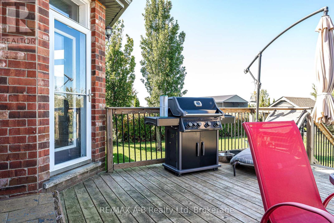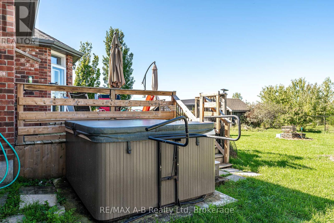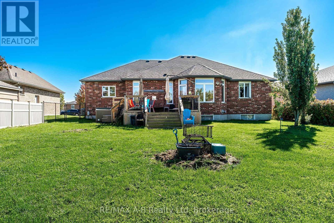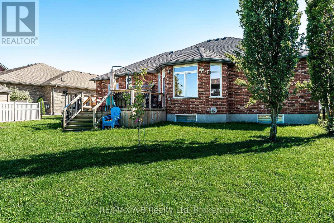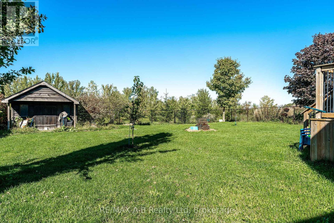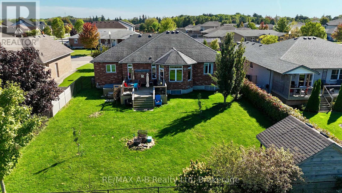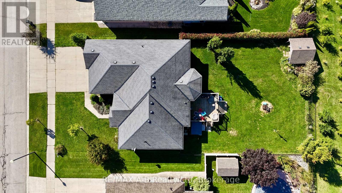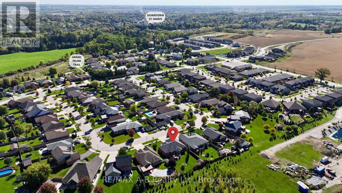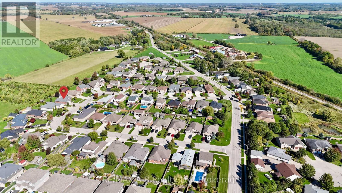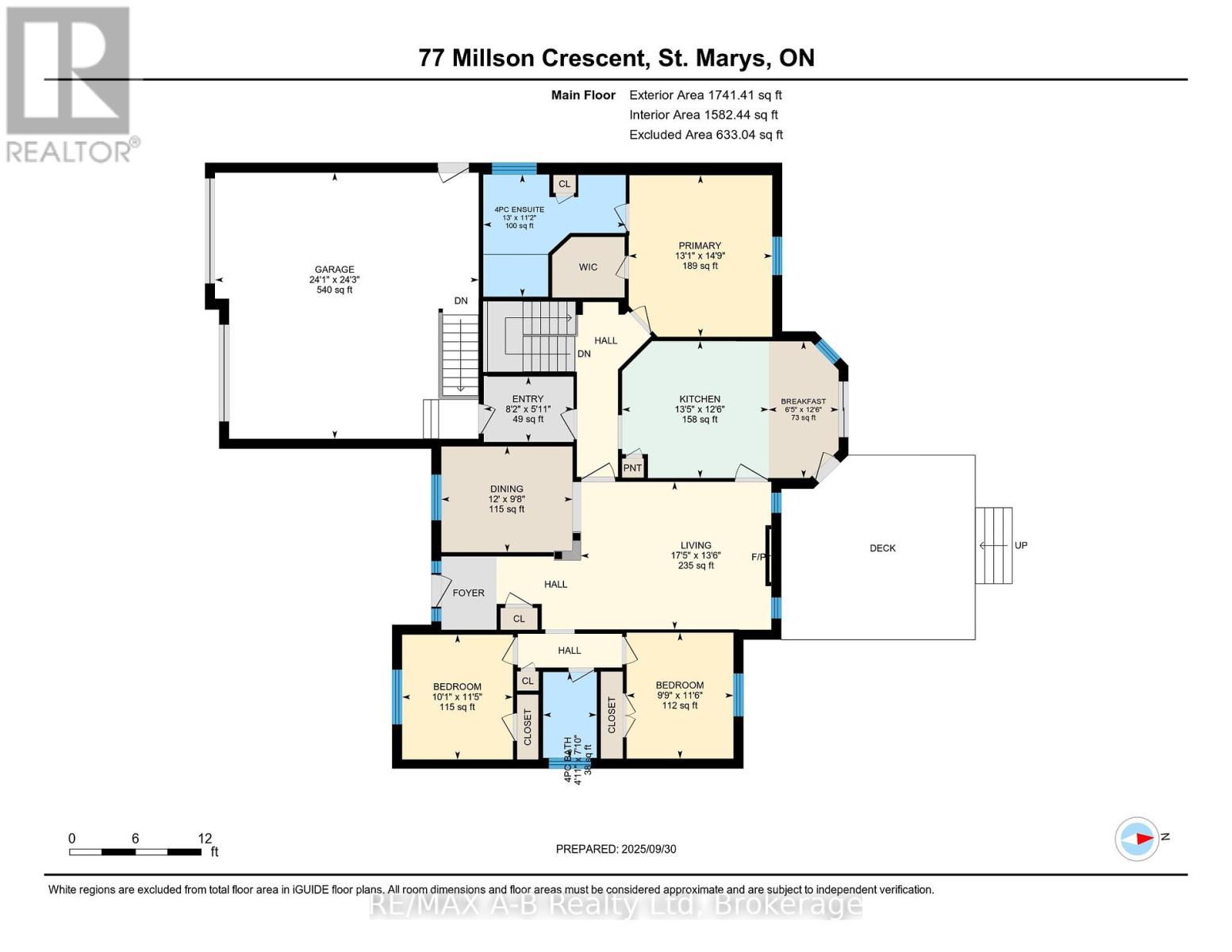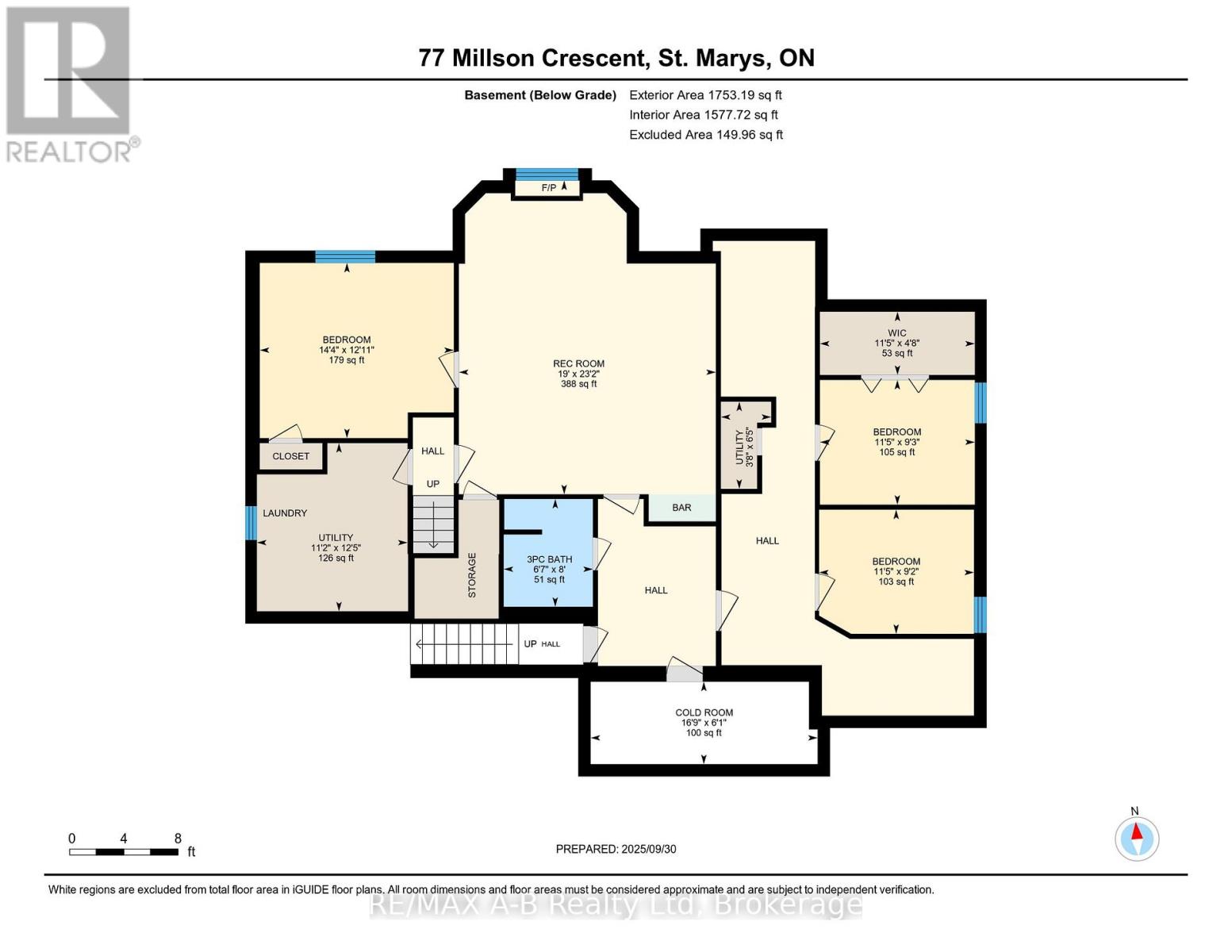77 Millson Crescent St. Marys, Ontario N4X 1A0
$765,000
Spacious bungalow with a thoughtfully designed floor plan, offering over 2,500 sq ft of finished living space. Located on quiet Millson Crescent, this home backs onto a private setting and is just steps from scenic walking trails. The main floor features three bedrooms, including a generous primary suite with a 4-piece ensuite and walk-in closet. A bright, functional kitchen opens to a fully fenced backyard, perfect for outdoor enjoyment, and is complemented by a dining area and a cozy living room with a gas fireplace. The fully finished basement offers great versatility with in-law suite potential or extended family space. It includes a 3-piece bathroom, a large rec room with a second gas fireplace, ample storage, and space for up to three additional bedrooms or home offices. A second staircase from the oversized garage adds convenience and accessibility. Click on the virtual tour link, view the floor plans, photos and YouTube link and then call your REALTOR to schedule your private viewing of this great property! (id:56591)
Property Details
| MLS® Number | X12434281 |
| Property Type | Single Family |
| Community Name | St. Marys |
| Equipment Type | Water Heater, Water Softener |
| Parking Space Total | 5 |
| Rental Equipment Type | Water Heater, Water Softener |
| Structure | Deck, Shed |
Building
| Bathroom Total | 3 |
| Bedrooms Above Ground | 3 |
| Bedrooms Below Ground | 3 |
| Bedrooms Total | 6 |
| Age | 16 To 30 Years |
| Amenities | Fireplace(s) |
| Appliances | Central Vacuum, Water Softener, Garage Door Opener Remote(s), Water Heater, All, Dishwasher, Dryer, Garage Door Opener, Stove, Washer, Window Coverings, Refrigerator |
| Architectural Style | Bungalow |
| Basement Type | Full |
| Construction Style Attachment | Detached |
| Cooling Type | Central Air Conditioning |
| Exterior Finish | Brick, Stone |
| Fireplace Present | Yes |
| Fireplace Total | 2 |
| Foundation Type | Poured Concrete |
| Heating Fuel | Natural Gas |
| Heating Type | Forced Air |
| Stories Total | 1 |
| Size Interior | 1,500 - 2,000 Ft2 |
| Type | House |
| Utility Water | Municipal Water |
Parking
| Attached Garage | |
| Garage |
Land
| Acreage | No |
| Sewer | Sanitary Sewer |
| Size Depth | 141 Ft |
| Size Frontage | 66 Ft ,3 In |
| Size Irregular | 66.3 X 141 Ft |
| Size Total Text | 66.3 X 141 Ft|under 1/2 Acre |
| Zoning Description | R2-4 |
Rooms
| Level | Type | Length | Width | Dimensions |
|---|---|---|---|---|
| Basement | Bathroom | 2.01 m | 2.43 m | 2.01 m x 2.43 m |
| Basement | Bedroom | 3.49 m | 2.79 m | 3.49 m x 2.79 m |
| Basement | Bedroom | 3.49 m | 2.81 m | 3.49 m x 2.81 m |
| Basement | Cold Room | 5.11 m | 1.85 m | 5.11 m x 1.85 m |
| Basement | Recreational, Games Room | 5.79 m | 7.06 m | 5.79 m x 7.06 m |
| Basement | Bedroom | 4.37 m | 3.94 m | 4.37 m x 3.94 m |
| Main Level | Kitchen | 3.81 m | 4.08 m | 3.81 m x 4.08 m |
| Main Level | Living Room | 4.11 m | 5.3 m | 4.11 m x 5.3 m |
| Main Level | Dining Room | 2.94 m | 3.65 m | 2.94 m x 3.65 m |
| Main Level | Bathroom | 3.4 m | 3.96 m | 3.4 m x 3.96 m |
| Main Level | Primary Bedroom | 4.5 m | 3.99 m | 4.5 m x 3.99 m |
| Main Level | Bedroom | 3.47 m | 3.09 m | 3.47 m x 3.09 m |
| Main Level | Bedroom | 3.51 m | 2.97 m | 3.51 m x 2.97 m |
| Main Level | Bathroom | 2.39 m | 149 m | 2.39 m x 149 m |
| Main Level | Eating Area | 3.8 m | 1.95 m | 3.8 m x 1.95 m |
Utilities
| Cable | Available |
| Electricity | Installed |
| Sewer | Installed |
https://www.realtor.ca/real-estate/28929132/77-millson-crescent-st-marys-st-marys
Contact Us
Contact us for more information

Tristan Dundas
Broker
www.reiddundas.com/
thedundasteam/
thedundasteam/
Branch-194 Queen St.w. Box 2649
St. Marys, Ontario N4X 1A4
(519) 284-4720
(888) 490-5628
www.stratfordhomes.ca/

Reid Dundas
Broker
www.reiddundas.com/
Branch-194 Queen St.w. Box 2649
St. Marys, Ontario N4X 1A4
(519) 284-4720
(888) 490-5628
www.stratfordhomes.ca/
