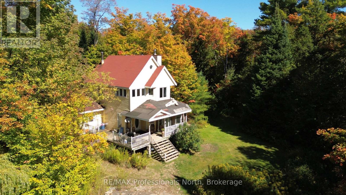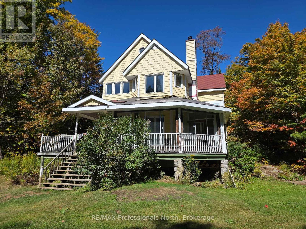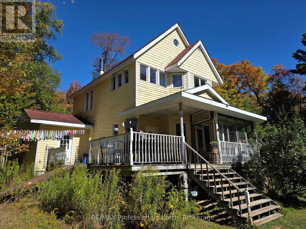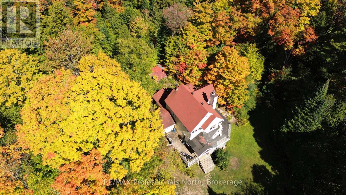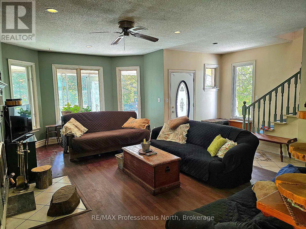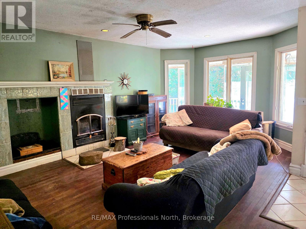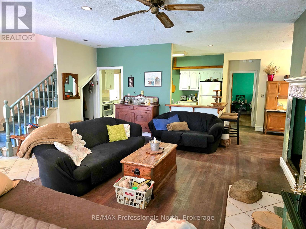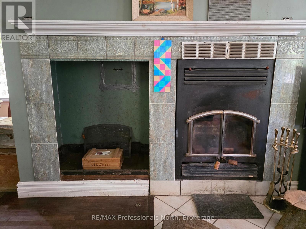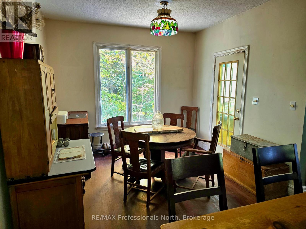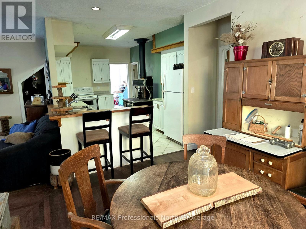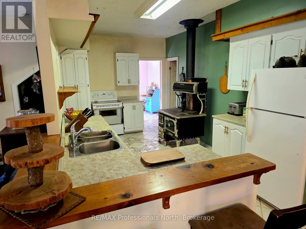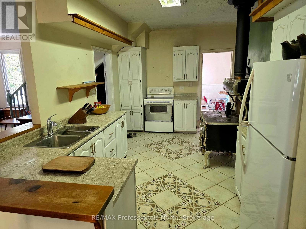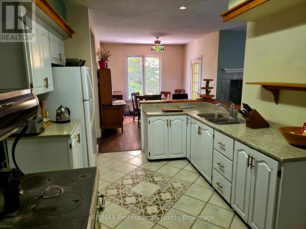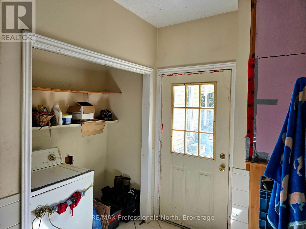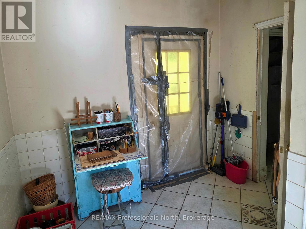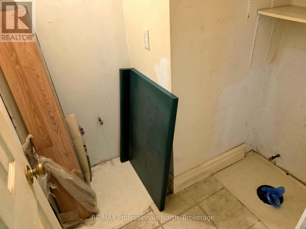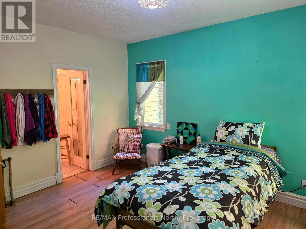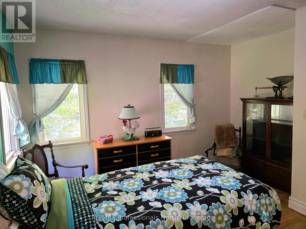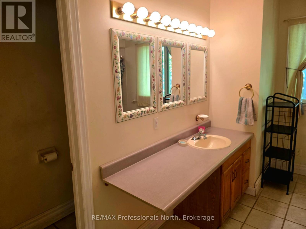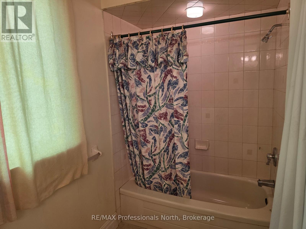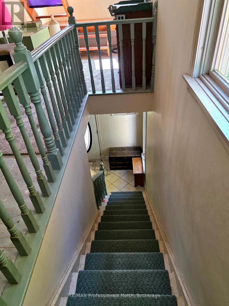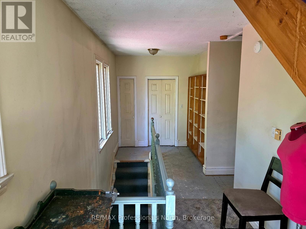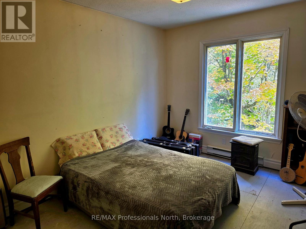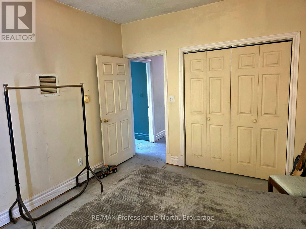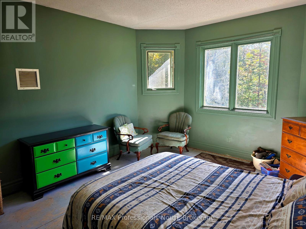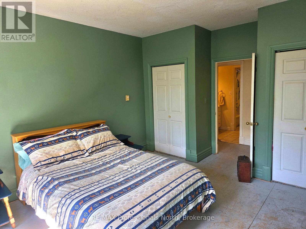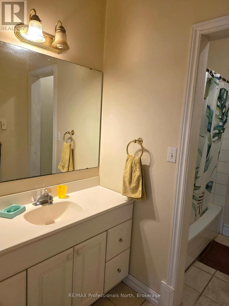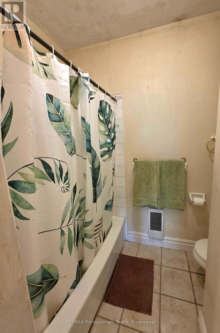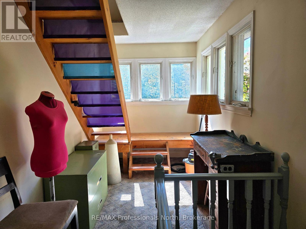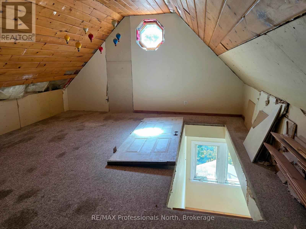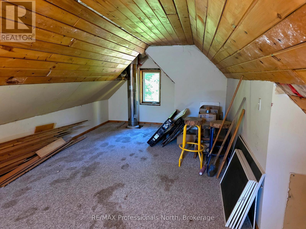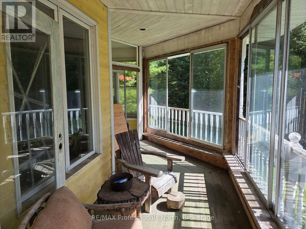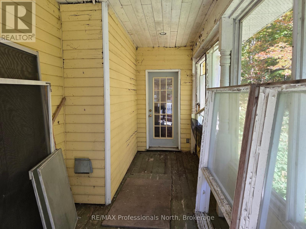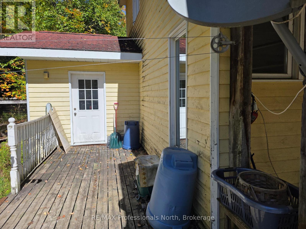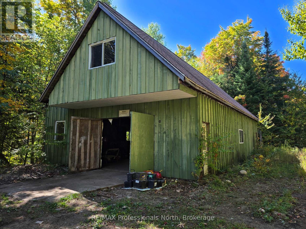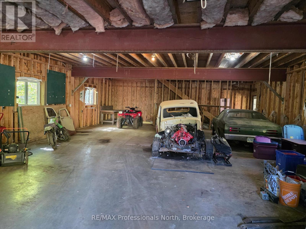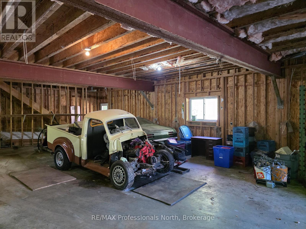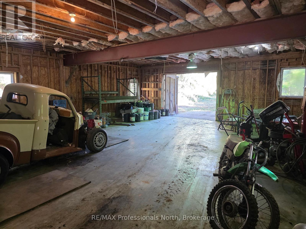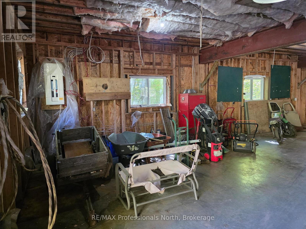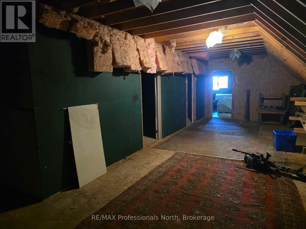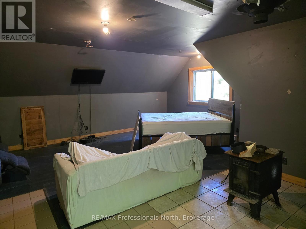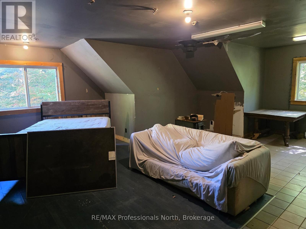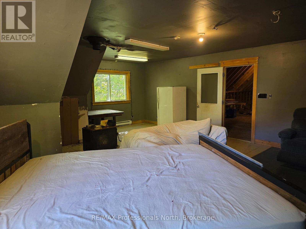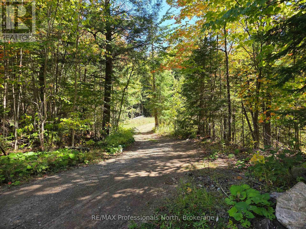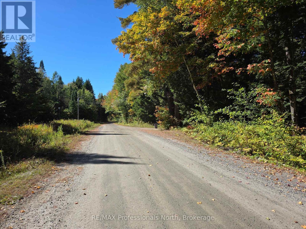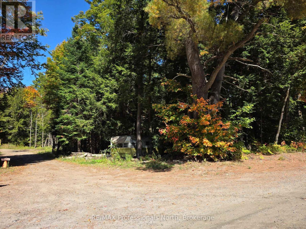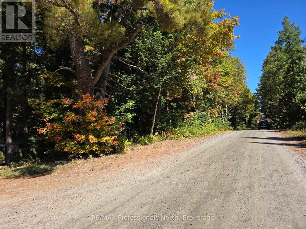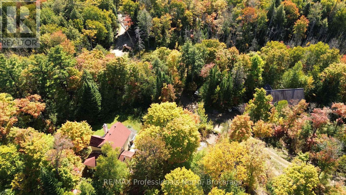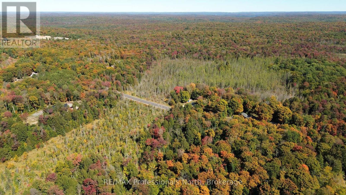92 Concession 2 & 3 Road W Huntsville, Ontario P1H 2J3
$499,000
Welcome to this spectacular opportunity to own an open concept two-storey picturesque home perched on a granite outcropping with sunlight streaming in. The home has 9 foot ceilings and a wrap-around porch on a private, 5 acre lot. Three large bedrooms and two full bathrooms plus a 2 pc bathroom roughed in on the main floor. The Living Room features a wood-burning fireplace. Enjoy the convenience of having the Primary Bedroom complete with ensuite and walk-in closet on the main floor. Off of the kitchen is a mud room / laundry. The house has 200 amp electrical panel and the garage has a seperate 200 amp electrical panel. The house is in need of updating / repair. The vehicles, batteries, paints, etc. are in the process of being removed. This is a diamond in the rough - ready to be shined up to it's glory. In addition, there is a huge 49 ft x 29 ft garage with a 21 ft x 49 ft loft above is every man's dream of a, spacious garage / workshop! (id:56591)
Property Details
| MLS® Number | X12417433 |
| Property Type | Single Family |
| Community Name | Brunel |
| Parking Space Total | 13 |
Building
| Bathroom Total | 2 |
| Bedrooms Above Ground | 3 |
| Bedrooms Total | 3 |
| Amenities | Fireplace(s) |
| Appliances | Water Heater |
| Basement Type | Crawl Space |
| Construction Style Attachment | Detached |
| Cooling Type | None |
| Exterior Finish | Wood |
| Fireplace Present | Yes |
| Fireplace Total | 1 |
| Foundation Type | Block |
| Heating Fuel | Electric |
| Heating Type | Baseboard Heaters |
| Stories Total | 3 |
| Size Interior | 1,500 - 2,000 Ft2 |
| Type | House |
Parking
| Detached Garage | |
| Garage |
Land
| Access Type | Public Road |
| Acreage | Yes |
| Sewer | Septic System |
| Size Depth | 693 Ft ,2 In |
| Size Frontage | 196 Ft ,10 In |
| Size Irregular | 196.9 X 693.2 Ft |
| Size Total Text | 196.9 X 693.2 Ft|2 - 4.99 Acres |
| Zoning Description | Rr, Ru1 |
Rooms
| Level | Type | Length | Width | Dimensions |
|---|---|---|---|---|
| Second Level | Bedroom 2 | 4.064 m | 3.2258 m | 4.064 m x 3.2258 m |
| Second Level | Bedroom 3 | 4.064 m | 3.8354 m | 4.064 m x 3.8354 m |
| Second Level | Bathroom | Measurements not available | ||
| Third Level | Loft | 7.7724 m | 2.7432 m | 7.7724 m x 2.7432 m |
| Main Level | Living Room | 6.2992 m | 3.8354 m | 6.2992 m x 3.8354 m |
| Main Level | Kitchen | 4.7752 m | 3.0226 m | 4.7752 m x 3.0226 m |
| Main Level | Foyer | 2.3368 m | 1.4224 m | 2.3368 m x 1.4224 m |
| Main Level | Dining Room | 3.2512 m | 2.7432 m | 3.2512 m x 2.7432 m |
| Main Level | Laundry Room | 3.6576 m | 2.8702 m | 3.6576 m x 2.8702 m |
| Main Level | Bathroom | Measurements not available | ||
| Main Level | Bathroom | Measurements not available |
https://www.realtor.ca/real-estate/28892797/92-concession-2-3-road-w-huntsville-brunel-brunel
Contact Us
Contact us for more information
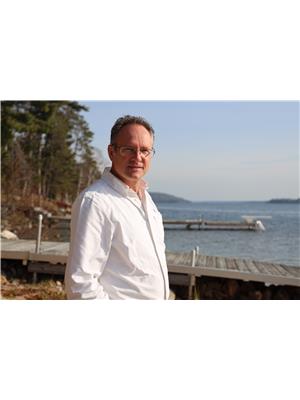
Frank Van Der Staay
Salesperson
(705) 783-9066
www.facebook.com/FrankvanderStaayRealEstate?ref=hl
www.linkedin.com/pub/frank-van-der-staay/17/136/9b3
5 Brunel Rd
Huntsville, Ontario P1H 2A8
(705) 788-1444
(800) 783-4657
