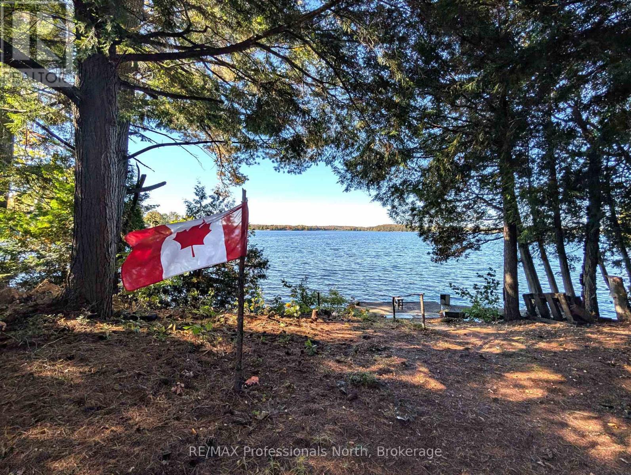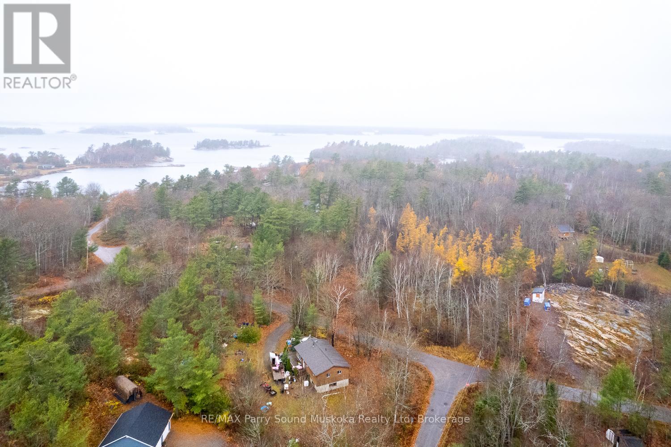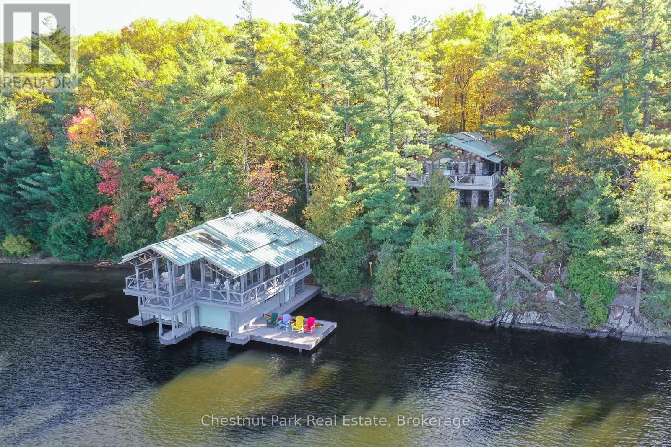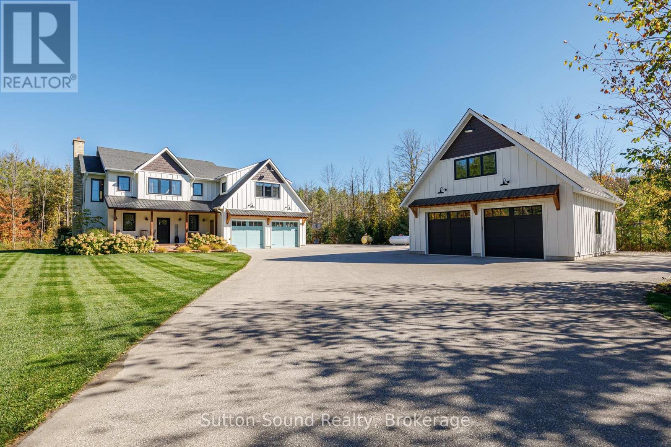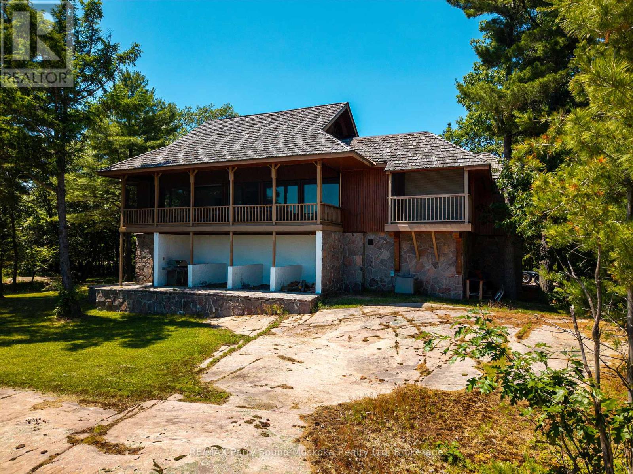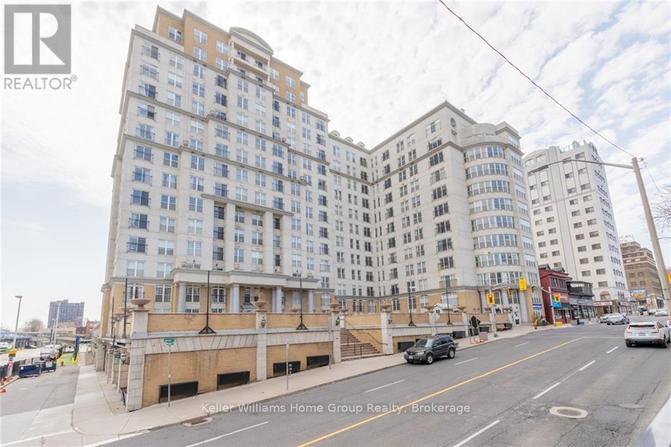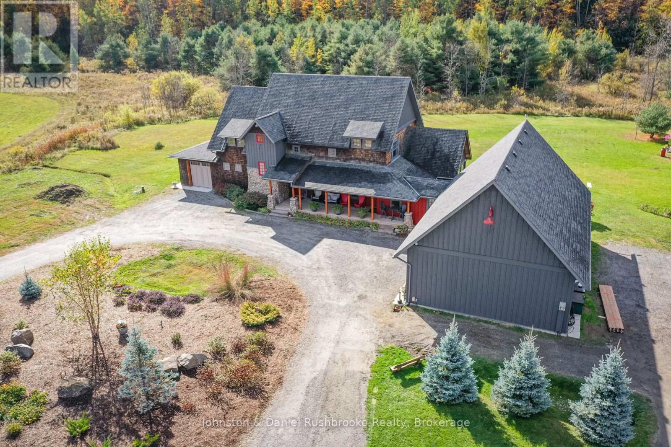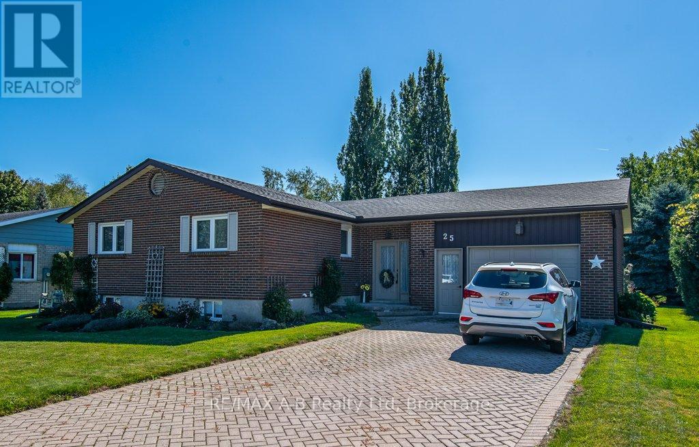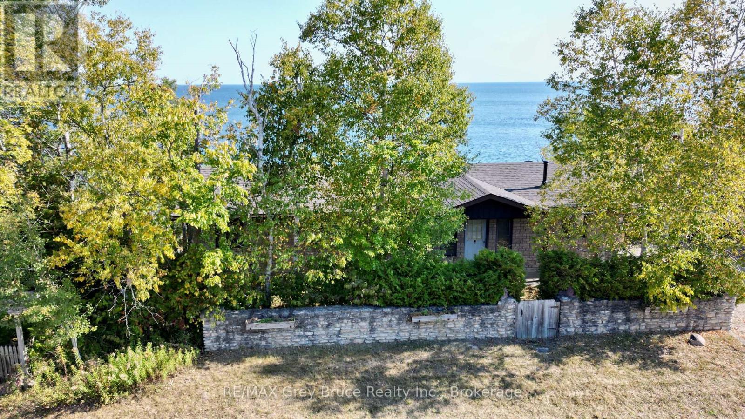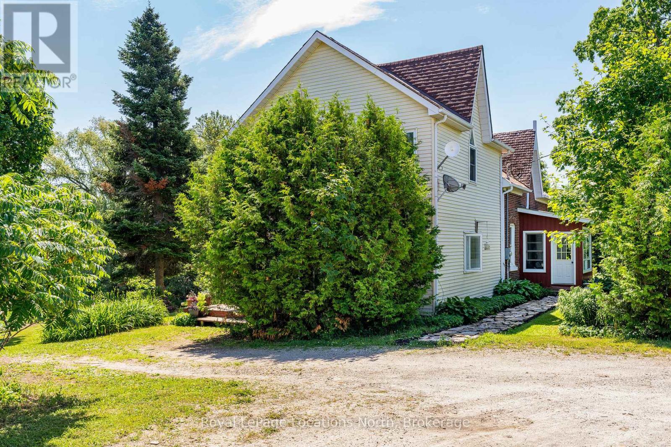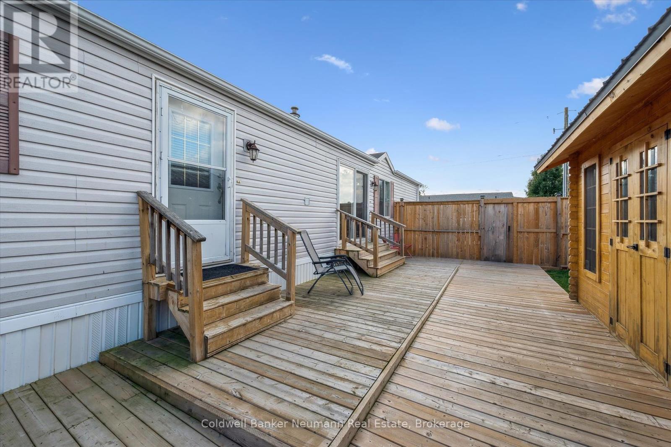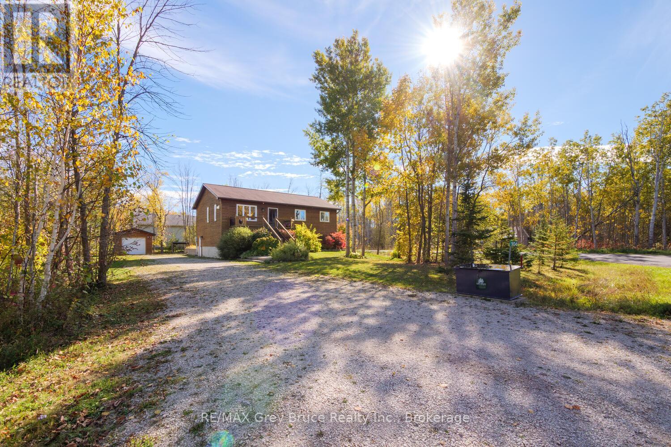40 Centre Road
Parry Sound Remote Area, Ontario
Looking for a waterfront property with privacy, acreage, and in an unorganized township? This 3.25 acre property sits on Deer Lake in Lount Township in the beautiful Almaguin Highlands faces north offering amazing sunsets. The cottage has 3 bedrooms, a 3 pc bathroom, large living room with fireplace, eat-in kitchen with cookstove, and closed-in porch with walkout. For your extra guests, there is a 2 bedroom cabin with kitchenette, living area, 2 pc bath, and sun porch. Natural waterfront with 2 docks and multiple views of the lake. Plenty of room to build a home or cottage with no building permits required, only septic and hydro approvals. Low taxes. Great area for the outdoor enthusiasts!! (id:56591)
RE/MAX Professionals North
591 Skerryvore Community Road
The Archipelago, Ontario
Charming 3 bedroom house in Skerryvore Community with direct access to Georgian Bay. Features an open-concept living area with wood stove. Primary bedroom includes 2 piece ensuite& two guest bedrooms. (id:56591)
RE/MAX Parry Sound Muskoka Realty Ltd
1024 Neals Road
Muskoka Lakes, Ontario
325 feet of pristine lake frontage with deep water and a gorgeous sandy beach, offering breathtaking long views and northwest sunset exposurejust minutes from Bala. A stunning architectural masterpiece where rustic granite meets warm wood and walls of glass, framed by dramatic crosshatched beams inside and out. The gently sloped, landscaped lot leads to the waters edge, surrounded by whispering pines and graceful cedars for complete privacy. The architecturally designed double-slip boathouse mirrors the cottages beauty with expansive glass, resin plank decking, an open-concept interior with bathroom, and generous outdoor lounging space. A two-bay garage with a private studio suite provides the perfect retreat for guests. Set amid 6.95 acres of forest, a meandering driveway winds through the trees to reveal a truly magical Muskoka paradise. (id:56591)
Chestnut Park Real Estate
303277 33 Side Road
Meaford, Ontario
Elevate your lifestyle in this this stunning 2,800 sq. ft. modern farmhouse nestled on 3 private acres in the charming village of Annan - just minutes from Owen Sound where sophistication & elegance meet country. Designed with style and functionality in mind, this two-story home offers a perfect blend of country living and modern comfort. Inside, you'll find a bright and open layout featuring 3 spacious bedrooms and 3 bathrooms, ideal for families or those who love to entertain. The inviting main level showcases warm farmhouse finishes, an open-concept kitchen and living area with 18' coffered ceilings, a music/whiskey room that would lend itself well to a home office, and large windows that fill the space with natural light and beautiful views of the surrounding property. The Second floor consists of 3 bedrooms and 2 baths, one of which is an expansive primary suite with walk in closet, 5pc en-suite and sitting area. The attached heated garage provides everyday convenience, while the impressive 30' x 30' detached heated shop with a loft above is a dream for hobbyists, small business owners, or anyone needing extra space to work or play. Outside, a paved driveway leads to the home, surrounded by mature trees and peaceful walking trails - offering the privacy and tranquility of country life with all the amenities of town just minutes away. This is a rare opportunity to own a modern farmhouse retreat in a sought-after location close to Owen Sound and Georgian Bay. Book your showing today and be prepared to be wowed by every thoughtful detail throughout the home and property. (id:56591)
Sutton-Sound Realty
47 Linda Lane E
Carling, Ontario
This is a one-of-a-kind Georgian Bay retreat with exceptional privacy, sitting on over 2 acres of wooded property right next to the pristine woodlands of Killbear Provincial Park. The lot features 196 feet of south-facing waterfront with a natural sand beach and a gently sloping, accessible shoreline. The fully winterized cottage has been recently modernized with updated bathrooms and a kitchen featuring vaulted ceilings, hardwood floors, and a new kitchen, as well as a screened-in porch. Closer to the water are two separate waterside cabins, each measuring just under 600 square feet. One of the cabins has been recently updated with a gorgeous cottage finish, a wood-burning fireplace, a new bathroom, and soaring vaulted ceilings that offer incredible water views. The other building is ready for your finishing touches and features a cedar-lined sauna, bathroom, and ample storage space. It is a true family compound and a classic Georgian Bay setting. (id:56591)
RE/MAX Parry Sound Muskoka Realty Ltd
209 - 135 James Street S
Hamilton, Ontario
Discover the perfect blend of space, comfort and convenience in this oversized 1 bedroom condo at the prestigious Chatau Royale - boasting soaring 9' ceilings and tranquil courtyard views that make everyday feel like a retreat. As the largest 1 bedroom layout in the building, this sun-filled unit offers a rare sense of openness while still feeling warm and inviting - perfect for cozy nights in or stylish entertaining. Just steps from the GO Station, vibrant James South dining, Augusta nightlife, and St. Joe's Hospital, you're always connected to the best of Hamilton. With premium amenities like a 24hr concierge, fully equipped gym, lush garden terrace with BBQ's, in-suite laundry and your own owned garage parking and locker, this is elevated urban living with a soul. Water, heat and air-conditioning included in the condo fees, it's easy to live in, as it is to love. (id:56591)
Keller Williams Home Group Realty
1422 Muskoka Rd 118 Road W
Bracebridge, Ontario
ONCE IN A LIFETIME, A PROPERTY SUCH AS THIS BECOMES AVAILABLE. This fabulous parcel of land consists of approx. 18 acres of beautiful nature-draped canopy of MATURE GROWTH. "Presenting 1422 Muskoka Rd 118West, Bracebridge, an extraordinary home that embodies perfection. Step into a brilliantly designed open-concept layout that captures attention. The formal living area seamlessly connects with the rest of the space. This home represents a remarkable blend of elegance and functionality, poised to impress both guests and families alike. With over 5000 sq ft, this home offers a spacious, bright, inviting kitchen that effortlessly flows to the beautiful living area. Also included is a formal gathering area and a very comfortable Muskoka room with access to an outdoor seating area. This allows for the full enjoyment of the garden and country setting, which offers serenity and privacy. Included in this outstanding package is a single-car garage plus an oversized double-car garage, thoroughly heated and dressed with pine on the interior. With this much space, there is nothing left on the wish list. Enter the brilliantly designed open-concept layout that commands attention from the moment you step inside. The country setting provides a sense of security and seclusion. The space creates a harmonious environment. Located close to Bracebridge, and is a convenient and sought-after location. This is also an ideal property and location from which a business may operate. With nothing left to desire, this home is truly a remarkable find! Call for more information. (id:56591)
Johnston & Daniel Rushbrooke Realty
25 Baechler Avenue
East Zorra-Tavistock, Ontario
Discover this beautifully maintained 2-bedroom, 2-bath bungalow, perfectly situated on a large, mature lot in one of Tavistock's most peaceful neighborhoods. Offering around 1,200 sq. ft. of comfortable main-floor living, this home impresses with its bright, open-concept layout and inviting atmosphere. The spacious open concept main level features a separate dining room for family gatherings, and large windows that fill the home with natural light. The kitchen and living areas flow seamlessly, creating a perfect space for everyday living and entertaining. Downstairs, you'll find a generous rec room complete with a cozy brick fireplace ideal for movie nights or hosting friends. The oversized single-car garage provides excellent storage options, while the large interlocking brick driveway offers plenty of parking. Set on a beautifully treed lot, this home combines small-town charm with exceptional care and pride of ownership. Prime Location, the community is just a short drive from Woodstock, and close to the 401/403 junction, connecting you to Kitchener/Cambridge, London, and Brantford. Don't miss your chance to make this stunning bungalow your new home in Tavistock! (id:56591)
RE/MAX A-B Realty Ltd
248 Isthmus Bay Road
Northern Bruce Peninsula, Ontario
Cape to cape views and sunrises! First time offered for sale, this bungalow home on Georgian Bay in Lion's Head. The home has three bedrooms and a four piece bathroom with an open concept living/kitchen and with walkout to spacious deck. Stone fireplace in living room. Additionally, there a waterside gazebo and a Bunkie that could accommodate extra sleepovers. Incredible and breathtaking views of the bay! At the water's edge, there is flat rock - perfect for swimming. The stone wall along the roadside offers some privacy. The property measures 325 feet along the water's edge and is 65 feet deep. Exterior is designer block. Taxes: $7941.15. Property is located on a year round paved municipal road with rural services available such as garbage, recycling pickup and the road is plowed during winter time. A short drive to the village of Lion's Head for shopping, sandy beach, marina and other amenities that the village has to offer. Bruce hiking trails also nearby. Property is being sold "AS IS" by the Estate. (id:56591)
RE/MAX Grey Bruce Realty Inc.
138237 Grey Road 112
Meaford, Ontario
Welcome to a truly rare gem where the beauty of nature meets the richness of intentional living. Situated in the rolling countryside of Georgian Bay, this breathtaking 12 acre property offers more than just a 5 bedroom and 2 bathroom home. Lush and highly-established gardens boasting of fresh berries, herbs and vegetables, and fruit trees include a well established food forest, a swimmable spring-fed trout stocked pond, a sandy beach for recreation and a wildlife haven known for its excellent birding. This country charmed farm house offers high ceilings, large windows which allows the sunlight and outdoor space to pour into the home. The comfort of a wood burning fireplace, sunroom, and spacious bedrooms are just a few of the many features you can enjoy. Discover a rural lifestyle of adventure, self-sufficiency, inspiration that speaks to the soul. This special country property possesses stunning landscape views, and the natural beauty is ever so peaceful and relaxing all while being minutes to the lovely town of Meaford and shores of Georgian Bay. (id:56591)
Royal LePage Locations North
5 Walnut Way
Puslinch, Ontario
Tucked inside the sought-after gated Mini Lakes community just minutes from Guelph, this bright and cheerful 2-bedroom, 1-bath home is perfect for downsizers, snowbirds, or anyone who's decided that peace and quiet sound better than city traffic. Step inside to find a bright, open living space filled with natural light and designed for easy everyday living. The kitchen offers plenty of counter space for your morning coffee or your late-night grilled cheese masterpieces, and the cozy living room is just begging for your favourite recliner. Both bedrooms are comfortably sized, and the newly updated 4-piece bath (2024) adds a modern touch. Step outside to your fully fenced yard with a large deck that covers most of the space, so you can spend your weekends lounging instead of mowing. The detached bunkie (2023) adds even more charm and versatility. Office? Art studio? Yoga retreat? Secret nap zone? You decide! Mini Lakes is famous for its friendly, resort-style living - think swimming, kayaking, bocce, and potlucks instead of lawn mowing and snow shovelling. It's the kind of place where neighbours wave, ducks wander by, and the pace of life finally makes sense again. It's just minutes from the south-end of Guelph where you'll find all the amenities you'll ever need! It's also down the road from the Puslinch Community Centre and an easy drive to Cambridge, Milton, and the 401. If you're looking for low-maintenance living in a great location but don't like the idea of a condo building, 5 Walnut Way is ready to welcome you home! Book a showing today! (id:56591)
Coldwell Banker Neumann Real Estate
104 Maple Drive
Northern Bruce Peninsula, Ontario
Whether you're searching for a year-round residence or the perfect seasonal getaway, this charming home offers 1,199 sq.ft. of finished living space on the main floor and plenty of potential to expand. Step inside to a warm, inviting interior featuring tongue-and-groove wood finishes, vaulted ceilings, and large windows. The open-concept layout is ideal for family life or entertaining guests. From the dining area, walk out to the back deck and take in peaceful views of the backyard. Start your mornings on the front deck, coffee in hand. Upstairs, you'll find three generously sized bedrooms, each with a closet, ceiling fan, and large window. Easy-care laminate flooring runs throughout, offering low maintenance. The 4-piece bathroom is equipped with tile flooring, a large vanity, and a linen closet. Additional storage on the main level includes an entryway closet and two hallway closets. The lower level adds another 1,199 sq.ft. of space -partially finished and full of potential! Whether you're expanding for a growing family, need guest space or a home office, this level includes a bedroom, 2-piece bathroom, a spacious family room with laundry, and a mudroom - perfect for post-adventure clean-ups after enjoying all that the Bruce Peninsula has to offer. Relax under the stars in the hot tub or gather around the fire pit for cozy evenings. Store your water toys or gear in the detached garage or under-deck storage. Just a short walk, bike ride, or drive brings you to public lake access. Miller Lake is a beloved inland lake, ideal for swimming, kayaking, and boating, thanks to its sandy shoreline and warm waters. With hiking trails, National Park, and countless recreational opportunities nearby, there's always something to explore. Conveniently located between Tobermory and Lion's Head, you'll enjoy easy access to year-round amenities-making this an excellent choice for full-time living or seasonal escapes. (id:56591)
RE/MAX Grey Bruce Realty Inc.
