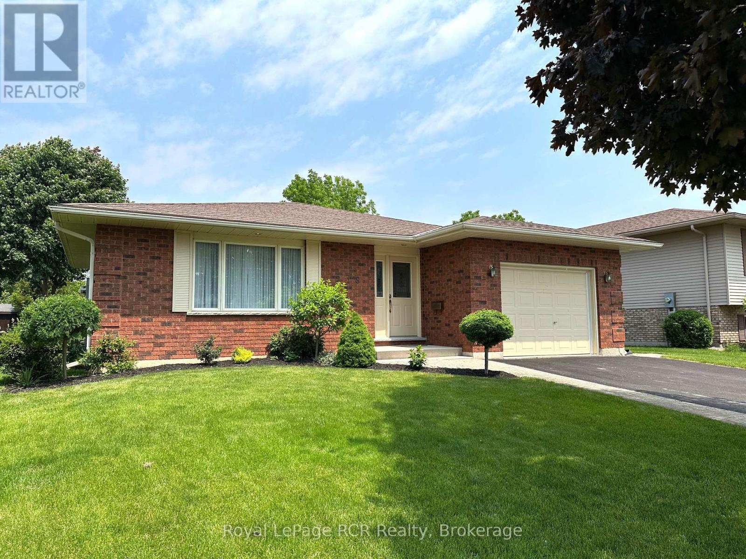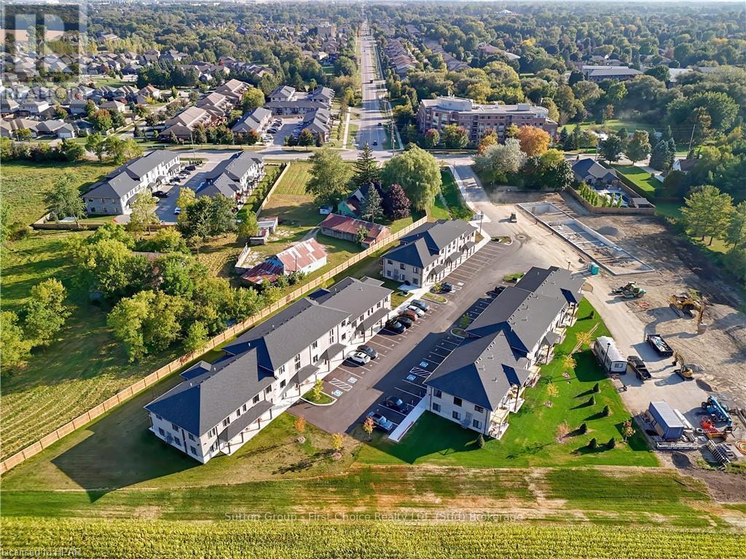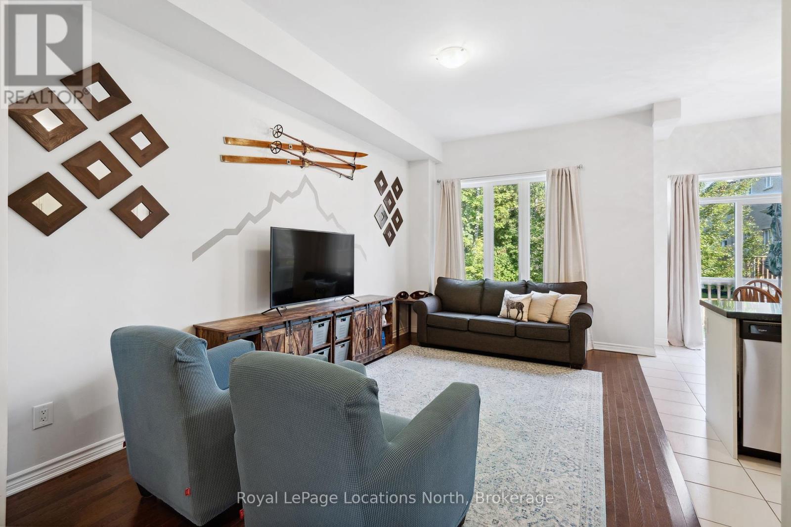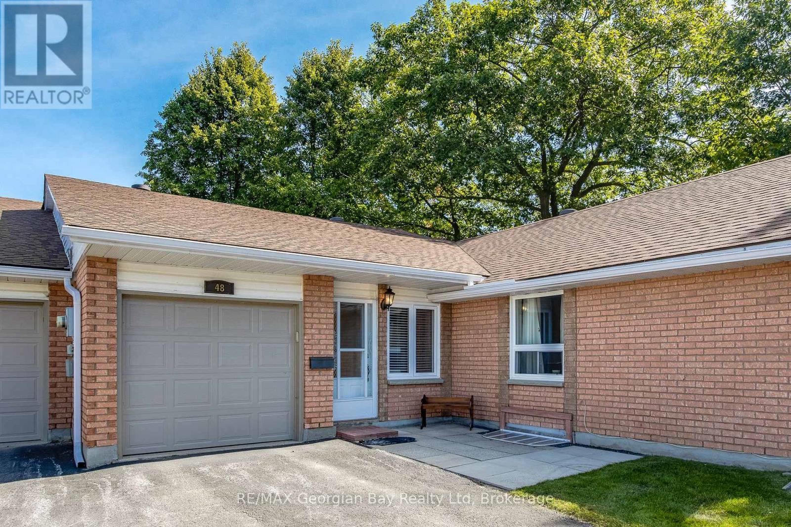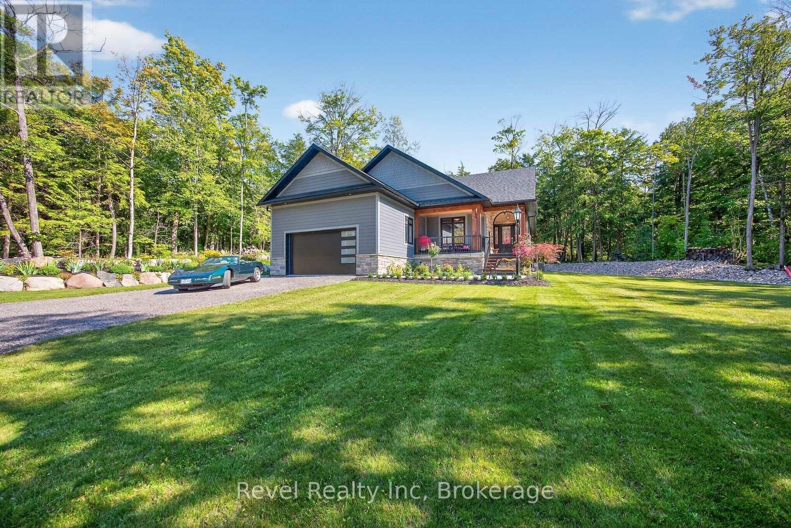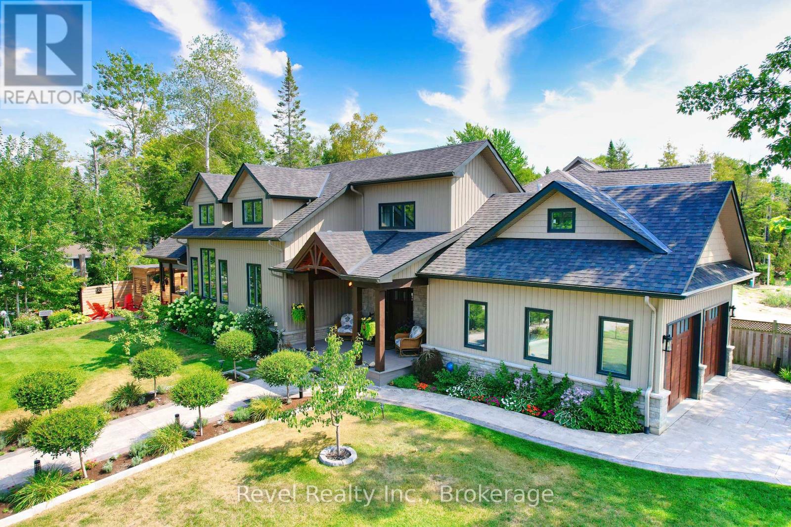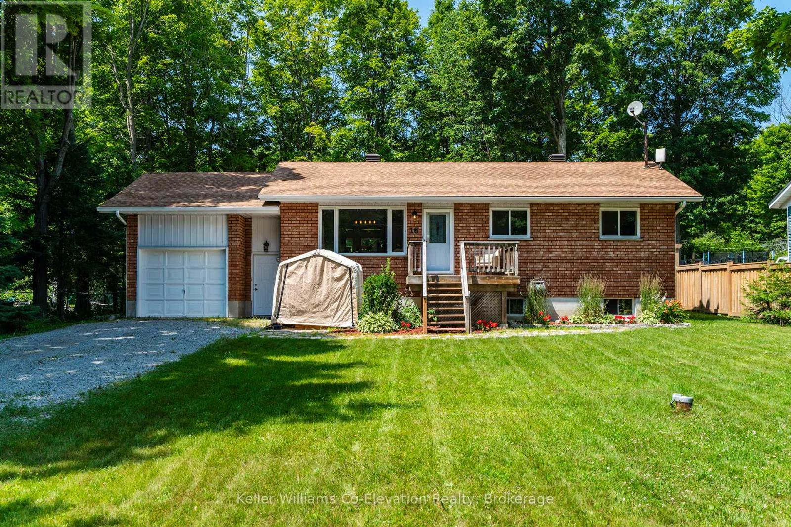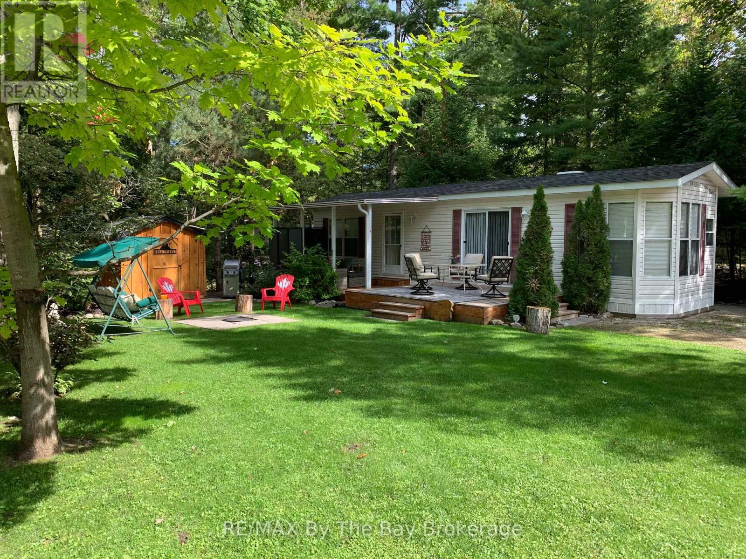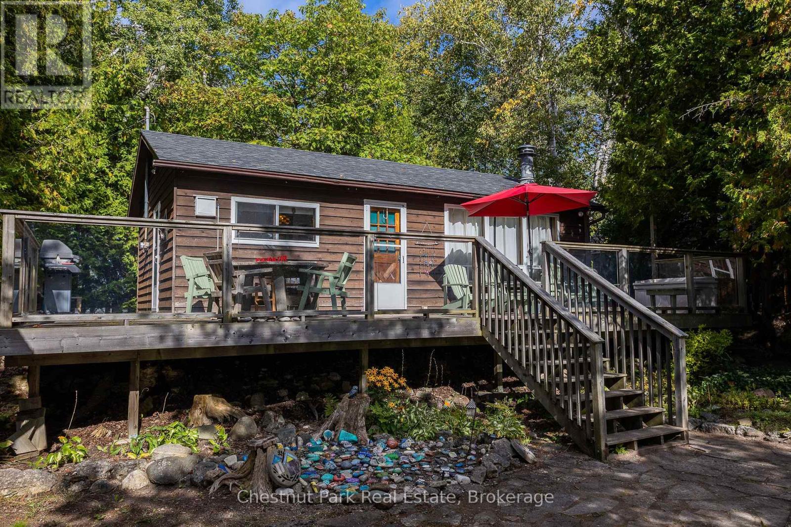218 4th Street Crescent
Hanover, Ontario
Immaculte and well cared for family bungalow located in one of Hanovers most desirable subdivisions. Welcome to 218 4th St Crescent. Built in 1992 by a local builder, this 5-bedroom, 3-bath home has been lovingly maintained for 30 years. As you enter through the front door you are greeted with gleaming hardwood floors, large foyer with interior entrance to your garage on the right, spacious family room with big picture window, formal dining room, eat-in kitchen and an extra space between the dining room and kitchen to make it anything you wish for! On the upper level you will find 4 bedrooms, a 4pc bath and a 3pc ensuite located in your primary bedroom. There is also a bonus space that would be great for your home office or den and has a French door to walk out to your rear deck. Head down to the lower level to find a rec-room with a 3pc bath, 5th bedroom, laundry, plenty of storage space and a workshop with a walk-up to your rear yard. The property is landscaped with plenty of perennials throughout. This neighbourhood is within walking distance to restaurants, Hanover Race Way/P&H Centre and Food Basics. There is also a newly updated Optimist Park on the other side of the Crescent, so great for the kids! You need to check out this amazing home and see how great this neighbourhood really is! Call your Realtor and book your private showing today. (id:56591)
Royal LePage Rcr Realty
27 - 3202 Vivian Line
Stratford, Ontario
Looking for brand new, easy living with a great location? This condo is for you! This 1 bedroom, 1 bathroom condo unit is built to impress. Lots of natural light throughout the unit, one parking spot and all appliances, hot water heater and softener included. Let the condo corporation take care of all the outdoor maintenance, while you enjoy the easy life! Located on the outskirts of town, close to Stratford Country Club, an easy walk to parks and Theatre and quick access for commuters.*photos are of model unit 13 as this unit is currently under construction* (id:56591)
Sutton Group - First Choice Realty Ltd.
6 - 3202 Vivian Line
Stratford, Ontario
Looking for brand new, easy living with a great location? This condo is for you! This 1 bedroom, 1 bathroom condo unit is built to impress. Lots of natural light throughout the unit, one parking spot and all appliances, hot water heater and softener included. Let the condo corporation take care of all the outdoor maintenance, while you enjoy the easy life! Located on the outskirts of town, close to Stratford Country Club, an easy walk to parks and Theatre and quick access for commuters. *photos are of model unit 13* (id:56591)
Sutton Group - First Choice Realty Ltd.
8 Thimbleweed Drive
Bluewater, Ontario
New Build in Bayfield Meadows! This stunning 2-storey home, completed in 2023, offers over 2800 sq ft of luxury living just steps from Lake Huron. Thoughtfully designed with high-end finishes and exceptional craftsmanship throughout. The open-concept main floor features 9' ceilings, a spectacular custom kitchen with large island, quartz countertops, and a spacious great room with quartz-surround gas fireplace. Separate formal dining room perfect for entertaining. The main-floor primary bedroom includes a spa-like ensuite and generous walk-in closet. Upstairs offers another fabulous secondary family room with gas fireplace, two additional large bedrooms, and a 3-piece bath ideal for family or guests. Enjoy efficient in-floor heating, natural gas furnace, and A/C for year-round comfort. The exterior boasts a mix of wood and stone, concrete driveway, covered front porch, and rear patio perfect for outdoor enjoyment. Double garage provides plenty of space for vehicles and storage. Located just a block from the beach in a quiet, upscale neighbourhood surrounded by quality homes built by the same developer. A short walk takes you to Bayfield's historic Main Street, filled with shops, dining, and lakeside charm. Whether you're looking for a full-time residence, family getaway, or the perfect place to retire, this home delivers lifestyle, location, and luxury. Includes Tarion warranty. Don't miss your chance to own in one of Lake Hurons most desirable communities! (id:56591)
RE/MAX Reliable Realty Inc
6 Blasi Court
Wasaga Beach, Ontario
Welcome to this beautifully appointed carpet-free 3-bedroom, 2.5-bathroom townhouse in a highly desirable, family-friendly neighbourhood. What truly sets this home apart is its unbeatable location, just a short walk to the beach, one of the areas best schools, scenic trails, and a wide range of local amenities. Nestled in a quiet community this townhouse offers the perfect blend of style, comfort, and everyday convenience. The main floor boasts 10' ceilings, a spacious entrance, a convenient powder room, and an open-concept eat-in kitchen that seamlessly integrates with the living area - perfect for both everyday living and entertaining. Upstairs, with 9' ceilings throughout, you'll find a primary bedroom with a well-appointed 4-piece ensuite, a main 4-piece bathroom, and two additional bedrooms. Both upper levels feature elegant hardwood and tile flooring, enhancing the homes modern appeal. The finished basement provides a versatile recreation room and ample storage, ideal for family activities and organization. Outside, enjoy a partially fenced backyard, a 1-car garage, and an extra driveway space for convenient parking. (id:56591)
Royal LePage Locations North
48 - 696 King Street
Midland, Ontario
This Distinctive Floor Plan Is The Perfect Downsize When You Still Want Your Space ;) Plus there is the added benefit of someone else to maintain the exterior, cut the grass and clear snow. Now that's a win-win! This 3 bedroom, 2.5 bathroom bungalow has everything you need on one floor and a basement with additional space if you want it. Extra windows provide plenty of natural light and you have a walk-out from your open concept main spaces to a 24' x 10' patio with an amazing amount of privacy. The spacious primary bedroom has an ensuite bathroom and a walk-in closet for your storage needs. Stay cool in the warmer months with central air and be cozy all winter with a forced air gas furnace while you curl up with your favourite beverage and a great book. This is the perfect home for active individuals or couples, conveniently located in an adult-oriented community with easy access to Little Lake, close to golf, skiing, cultural centres, the curling club, the library, rec centre, the YMCA, beaches, marinas, the waterfront and our vibrant downtown shops & restaurants. Commuting distance to family and friends in Barrie, Orillia, Collingwood or Toronto. Who wants to live in a boring old apartment when you can have a home with lots of room and a backyard patio?! Some photos are virtually staged. Overall square footage based on MPAC data. Homeowner used Rogers for TV and internet. Utility amounts are average per month. Enbridge - $46.22 (June-August). NT Hydro - $68.99 (May-June). Call today to arrange your private tour. (id:56591)
RE/MAX Georgian Bay Realty Ltd
517 Silverbirch Drive
Tiny, Ontario
Luxury Living in Exclusive Thunder Beach! Imagine waking up beneath the serene Nipissing Ridge on 1.7 acres of landscaped privacy, with turquoise waters of Georgian Bay just steps away. This nearly new executive bungalow is a rare opportunity to call one of Georgian Bays most prestigious communities home. Every detail of this residence speaks to quality and craftsmanship. Built with ICF foundation and French drains for lasting comfort and energy efficiency, it also showcases rich hardwood floors, custom cabinetry, and spa-inspired bathrooms. The covered porch welcomes you into an airy, open-concept design where a chefs kitchen, featuring a Thor stove, pot filler, walk-in pantry, and multimedia bar, seamlessly connects to the dining area and covered deck. Every window frames tranquil views of trees, never neighbors. The primary suite offers a walk-in closet and a serene ensuite with an oversized glass shower equipped with multiple showerheads for your private spa retreat. Two additional bedrooms and a second full bath complete the main level. The finished lower level extends the lifestyle: radiant in-floor heating, a custom bar, built-in media surround, and oversized windows create a sophisticated entertaining space. Two more bedrooms, a full bathroom, and a walk-up to the heated garage ensure versatility perfect for an in-law suite. Beyond the home, the Thunder Beach lifestyle awaits. Ownership here means more than just a property its belonging to a community. Enjoy access to tennis courts, a private golf club, and a vibrant social scene that has defined this enclave for generations. And as the day closes, watch the horizon light up with sunsets that paint the sky in breathtaking shades of pink and gold. This is not just a home. It is an invitation to live exceptionally where luxury, lifestyle, and Georgian Bays natural beauty come together in perfect harmony. (id:56591)
Revel Realty Inc
2165 Shore Lane
Wasaga Beach, Ontario
Custom-Built Craftsman Home with Water Views in West Wasaga Beach. Stunning 3-bedroom, 3-bathroom, 1,800 sq. ft. home, 5 years new, across from a beach access point. Designed for comfort, efficiency, and style, blending modern luxury with timeless charm. Inside, you'll find an airy open-concept main floor with 19-foot ceilings, floating staircase with glass railings, skylight, and striking stone feature wall. Gourmet kitchen with an 8-ft quartz island, GE Café Series appliances including a 6-burner gas range and built-in Keurig fridge, illuminated cabinetry, and a custom range hood. Living room features a Napoleon gas fireplace, framed by a stone wall and oversized windows that offer water views. Custom-designed 10-light fixture highlights the spacious dining area. Main floor primary suite features a walk-through mirrored closet, a spa-inspired en-suite with heated floors, double vanities, large glass shower with rainfall and handheld shower heads, and a European-style floating toilet. Upstairs, you'll find two bedrooms (one a flexible Murphy bed/office space), a full bath with a double vanity and rainfall tub/shower. Luxury finishes include Canadian-made vinyl plank flooring with cork underlay, LED pot lights, ceiling fans in all bedrooms, and cast iron and low-profile radiators connected to a radiant hot water system with on-demand heating. Energy-saving features include triple-pane windows, a Life Breath air exchange system, solar panels, and a Type 2 EV charger. Additional comfort with two ductless heat pump/AC units. Outdoor living spaces are exceptional: a composite front porch with stone entrance, a side porch with glass railings, outdoor blinds, ceiling fan, gas fireplace; stamped concrete walkways and patios; a lighted gazebo; and a fully landscaped yard with gardens, fruit trees, oak and maple trees, sprinkler system, and solar lighting. Includes 7-8 person Bullfrog Hot Tub, Gas BBQ Connection, privacy fencing. Garage is insulated, heated. (id:56591)
Revel Realty Inc.
1579 Wainman Line
Severn, Ontario
WOW!! and WOW again!!! so much to say about this amazing 100 acre farm property. There is something here for everyone. Need a big home? we got you covered because this raised bungalow features 2072 sq ft on each level. Need room for the in-laws? Got you covered as this home features a large, bright 1 bedroom inlaw suite Need a living room, family room, sitting room AND a recreational room? Yup, still got you covered! The Lower level has tons of space, storage and bright walk out to the backyard. The upper level features 3 spacious bedrooms, master bedroom has private ensuite and walk out to the back deck and pool area, sitting room with walk out to deck, huge eat in kitchen , large bright living room with fireplace, and my personal favourite the massive dining room ( big enough to host the largest of family gatherings) with wall to wall windows for a panoramic view of the pasture, creek area and front gazebo and firepit area, plus a private office area. Outside features enclosed gazebo area, firepit area, kids play area, large barn with a portion now being used as a garage work shop area, plus 3 big pen areas with 3 water bowls that recently had cattle, water is supplied to the barn from the house well, 200 amp service ( panel upgraded approx 10 years ago) The steel silo is large enough to hold 90 ton grain. The 100 acres are approx 25 acres of pasture to the west side of the house plus approx 15 acres to the back of the house capable of supplying 100 big round hay bales, the rest of the land is mixed bush. This amazing family home has been lovingly cared for and maintained (id:56591)
Century 21 B.j. Roth Realty Ltd.
16 Mundy Avenue
Tiny, Ontario
You will love this warm and inviting turn key bungalow situated close to Farlain Lake, an idyllic inland lake perfect for swimming, kayaking and fishing. The home is nestled on a large fully fenced lot surrounded by mature trees, creating a peaceful, and secluded atmosphere. The main floor boasts a large open concept living space filled with light, has 3 generously sized bedrooms, a large updated kitchen with quartz counters and dedicated dining area, and a large 4 season sitting room/sunroom with patio door that walks out to a sizable main deck overlooking the sprawling landscaped backyard. There's plenty of space for kids, pets, and outdoor activities. The long double-car driveway provides ample parking for all your needs. The finished basement consists of ample storage, a large rec room, additional bathroom, and a large storage area/utility space that can be transformed into a 4th bedroom or additional living space. With great curb appeal and a well-kept interior, this home is a must-see with pride of ownership throughout. Located just steps from the scenic walking trails of Awenda Provincial Park, OFSCA Trail System, a private boat launch and multiple marinas. This home is a dream come true for outdoor enthusiasts looking to embrace the natural beauty of the area in a stunning home that is move-in ready with all the charm and modern updates you need. Other Recent Updates Include: freshly painted walls and updated trim throughout, and a re-shingled roof (2019) for additional peace of mind. (id:56591)
Keller Williams Co-Elevation Realty
G4 - 85 Theme Park Drive
Wasaga Beach, Ontario
Nestled in a secluded haven within the beloved Countrylife Resort, this Huron Ridge Resort Cottage (2001) invites you into a world where summer dreams unfold effortlessly. Open for seven blissful months (April 25th-November 16th), this 2-bedroom, front-kitchen retreat gleams brighter than the day it first rolled off the factory floor. Step outside and discover a outdoor sanctuary 15x10 ft. hard-roofed haven and an expansive 317 sq. ft. deck designed for long afternoons of laughter and twilight gatherings under the stars. Perched on one of the most coveted lots, this gem is just a short, carefree stroll to the sandy shoreline. With parking for two cars and ample space for a golf cart and bicycles, convenience is at your fingertips. The low-maintenance exterior, complemented by a new roof (2019), ensures worry-free relaxation. Mostly furnished and impeccably maintained, this Cottage is ready for your family to create endless summer memories. Beyond your private escape, the gated resort offers a storybook of amenities, 5 sparkling pools, a splash pad, a vibrant clubhouse, tennis courts, playgrounds, mini-golf, and of course, private gated beach access. The 2025 seasonal site fees are $5,800.00 + HST, covering the use of all amenities and secure access by both car and beach entrance. A true pleasure to show, this magical retreat awaits its next chapter, will it be yours? (id:56591)
RE/MAX By The Bay Brokerage
8 Birchwood Drive
Northern Bruce Peninsula, Ontario
Cameron Lake Waterfront Cottage! Welcome to one of the Bruce Peninsula's most desirable inland lakes, just minutes from Tobermory. This property features 76' of private shoreline with a sandy, gradual lakebed and flat rock edge - perfect for swimming, boating & all-day family fun. Enjoy peaceful sunrise views across the water overlooking the border of Bruce Peninsula National Park. Cameron Lake has excellent fishing opportunities, with a public boat launch close by. The level, low-maintenance lot offers privacy with mature trees, plenty of parking plus a spacious bunkie for guest overflow and a storage shed for waterfront toys. Inside, the 2-bedroom, 1 bath cottage offers an open-concept design with a cozy fireplace and large windows framing the sparkling lake. Lovingly maintained and being sold furnished, this turnkey retreat is ready for you to start making lasting cottage memories. Only a short drive to the Grotto, Singing Sands beach & Tobermory for restaurants, shopping and year-round recreation. (id:56591)
Chestnut Park Real Estate
