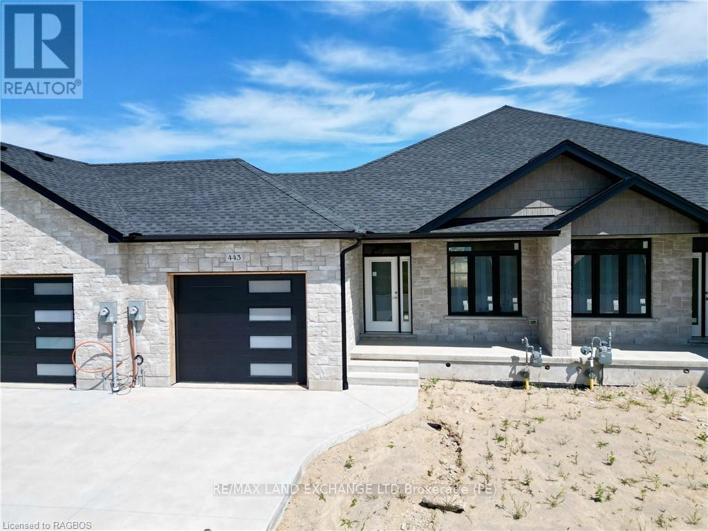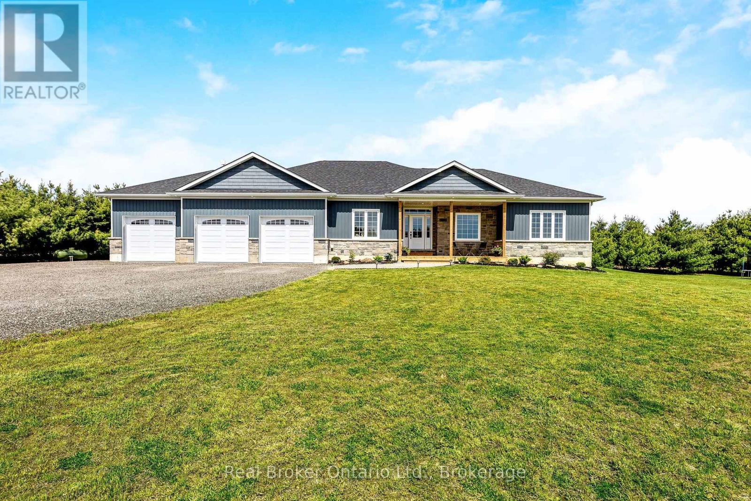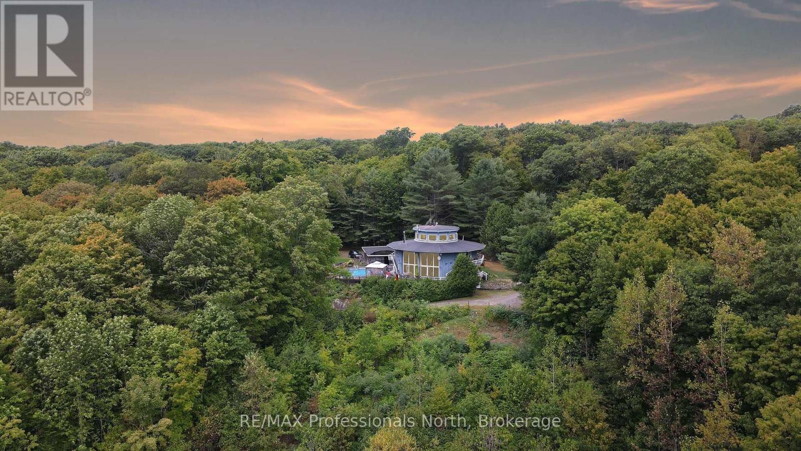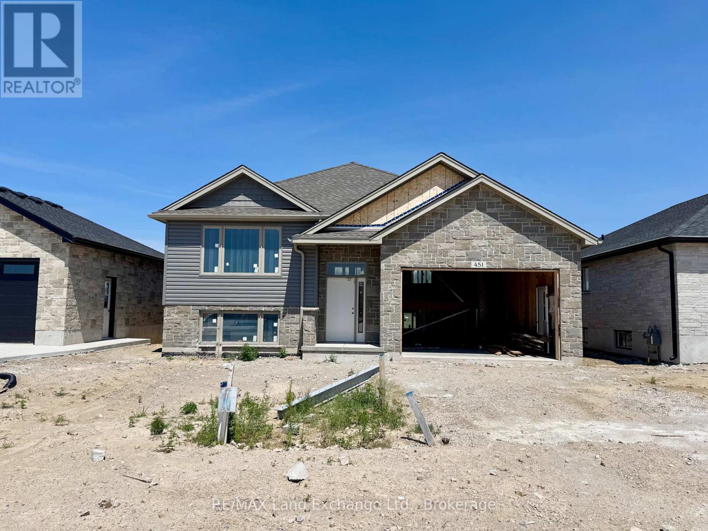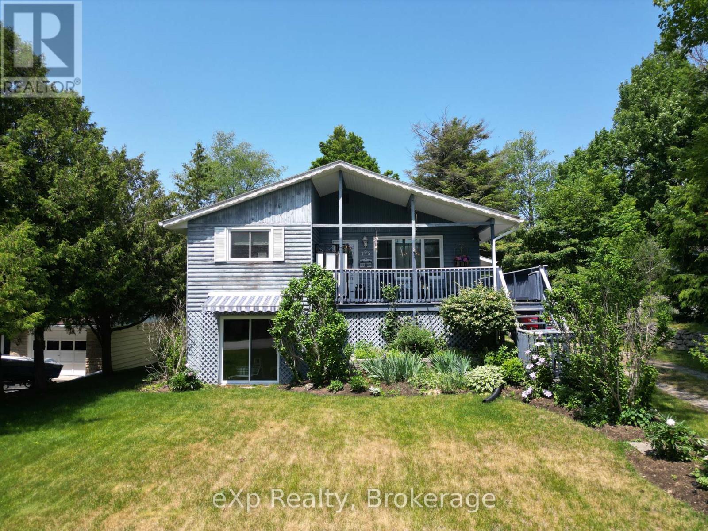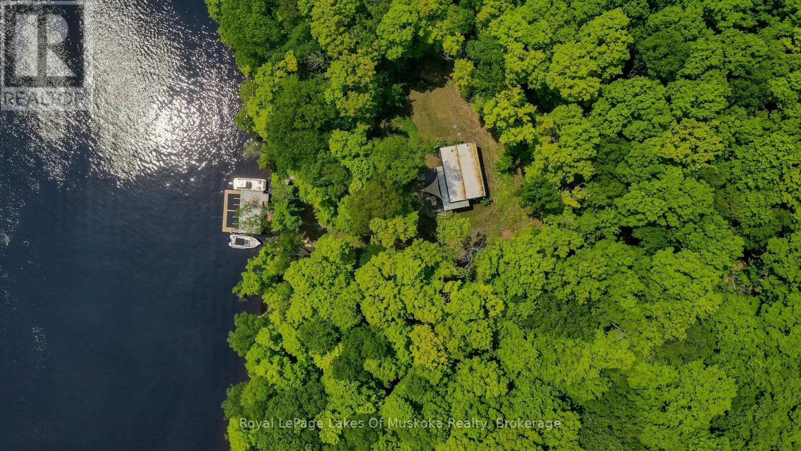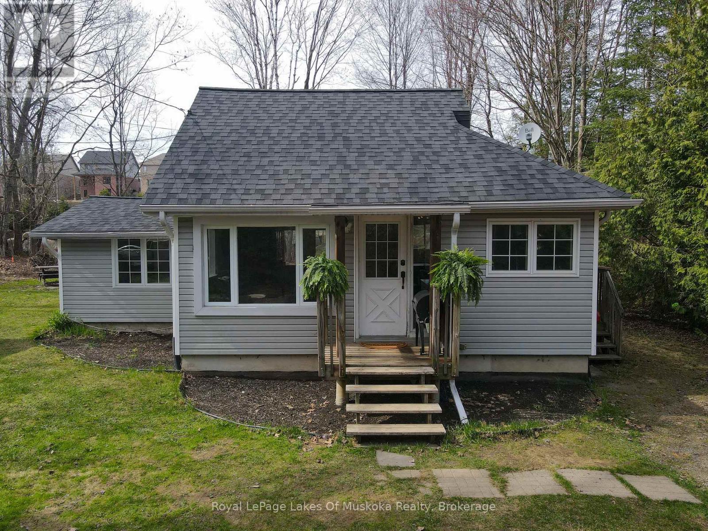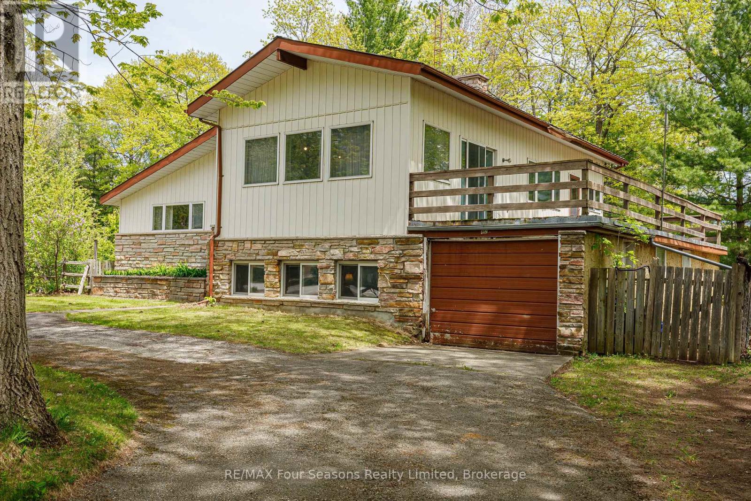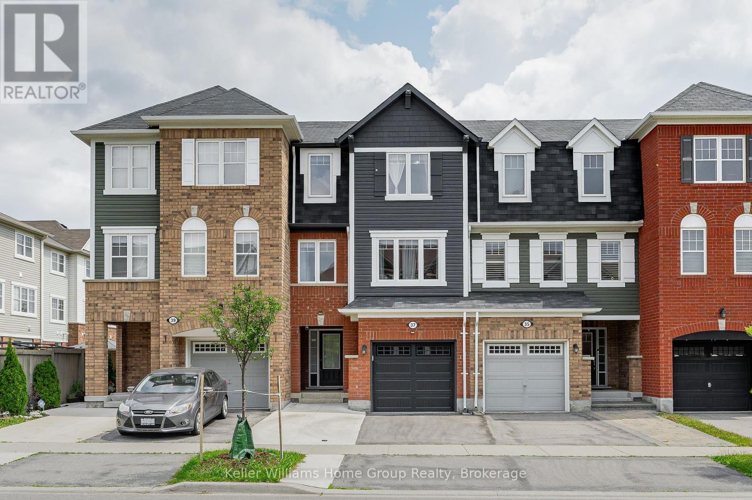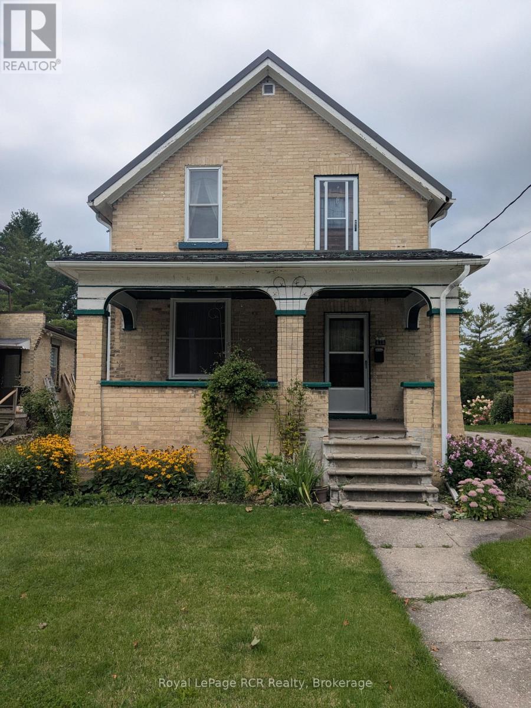1032 Parallel Falls Lane
Minden Hills, Ontario
Step into this unique year-round home or cottage with a Mexican flare. From the beautiful tile work, plaster walls, vaulted ceiling, and warm colours - it is the perfect vacation spot in the Highlands. The home offers large bedrooms - 1 on the main level & 2 upstairs, a bathroom on each floor, an open concept kitchen, dining, and living space that has multiple walkouts the the deck, and a fabulous 3-season Haliburton Room. The large kitchen Island faces the living room for additional entertaining. You will love the soaring ceiling in the living room and all the windows letting the sunshine into every corner of the house. The upstairs has an open loft area overlooking the living room and wait until you see the hand-created mosaic tile shower in the upstairs washroom. An expansive deck for exterior entertaining comes with quite a view overlooking the lake and sunsets. There is even a hot tub. The uniquely shaped screened-in Haliburton room is the perfect hangout space - a fresh-air breakfast, quiet naps during the day, and Cards at night! An amazing bonus to the property is the 610 sq. ft. Studio with loft. The studio comes with a 3 pce bath and kitchenette space. Let your imagination run with the many uses of this beautiful building. Fantastic spot for the kids to hang out, to craft your hobby, turn into a library/office, or even an exercise room. Below is a 395 sq ft workshop/storage space! The building is fully insulated, heated, and has hydro and water. The landscaping and paths throughout the property give a real cottage feel among the treetops. No lawn to cut. Walk down the meandering steps along a beautiful rock outcropping to the level waterfront. There is a shed that has power near the water. Entry is sandy and shallow but deep to park a boat off the dock. Look down and see all of Mountain Lake which is a 2-lake chain with Horseshoe Lake for endless exploration - boating, islands, cliff jumping and more. (id:56591)
RE/MAX Professionals North
443 Ivings Drive
Saugeen Shores, Ontario
The interior is just about complete for this 1228 sqft freehold townhome at 443 Ivings Drive in Port Elgin. The main floor features an open concept living room, dining room and kitchen, with hardwood floors, Quartz kitchen counters, & 9ft patio doors leading to a 10'11 x 10 covered deck, primary bedroom with a 4pc ensuite bath and walk-in closet, laundry room off the garage and a 2pc powder room. The basement will be finished with 2 bedrooms, 4pc bath, family room including gas fireplace and utility room with plenty of storage. This home will be heated with a gas forced air furnace and cooled with central air. HST is included in the asking price provided that the Buyer qualifies for the rebate and assigns it to the Builder on closing. (id:56591)
RE/MAX Land Exchange Ltd.
142401 15 Side Road
East Garafraxa, Ontario
This stunning custom-built bungalow is nestled on a peaceful 1.25-acre lot, offering modern living in a tranquil country setting. Just under two years old, the home boasts an open-concept floor plan featuring a bright kitchen with custom backsplash, stainless steel appliances, pot filler & large island, seamlessly overlooking the living and dining areas. Expansive windows flood the main living space with natural light and offer beautiful views of the surrounding landscape. The thoughtfully designed layout offers privacy with the spacious primary bedroom located on one side of the home, complete with a luxurious ensuite with heated floor and walk-in closet. Two additional bedrooms are situated on the opposite side, perfect for family or guests. Enjoy convenient access from the oversized 3-car garage into a private mudroom, complete with a laundry room and powder room. The garage features 11'6" ceilings, drywall finish, one extended-depth bay, and three garage door openers with remotes. The basement has been thoughtfully laid out for a potential in-law suite, featuring two bedrooms (one currently used as a gym), a large roughed-in bathroom, and a spacious open area with plumbing and electrical ready for a kitchen or wet bar. A separate entrance from the garage and large windows provide natural light and functionality. Mature trees line two sides of the lot, with additional maple trees recently planted along 15th Sideroad for enhanced privacy and picturesque views. Only a short drive to Orangeville! (id:56591)
Real Broker Ontario Ltd.
17359 Highway 35
Algonquin Highlands, Ontario
Attention all Architecture lovers! This 3,000+ sq. ft. Dodecagon home (12-sided) is a marvel of engineering. It starts with an inner core steel tube that runs from the basement to the top, with steel i-beams heading out from the centre to fully anchor the home. Inside you will find exquisite wood floating stairs, solid wood post and beam construction and an overhanging second floor open to the living/dining area below. All with exhilarating views that encompass all of Halls Lake and beyond. The second level also provides two additional hang-out areas, currently used as a games area and a music area. The centre tube provides access to the basement, which also has access from outside for the perfect workshop. Follow the spiral stairs in the tube from the second floor upward and discover the amazing solarium or copula with seating a full 360 degrees, topped off by a hot tub! An incredible feature. Balconies exit off each upstairs bedroom, and decks encircle the main floor. The centre piece of this home is the core steel tube, offering an amazing stone fireplace and a beautiful mural painted by Artist Lois Rod. The construction of this home is simply a study in engineering and amazingly built with longevity in mind. The outside offers a world to explore. Over 130 acres of managed forest with trails, a pond, a salt-water pool, beautiful perennial gardens, and abutting acres of Crown Land. All with a stunning vista that must be seen to be believed. (id:56591)
RE/MAX Professionals North
451 Burnside Street
Saugeen Shores, Ontario
The framing is complete for this 1253 sqft 3 + 2 bedroom raised bungalow at 451 Burnside Street in Port Elgin. The main floor features an open concept living room, dining room, and kitchen with walk out to the backyard, 3 bedrooms, 4pc bath and laundry closet. The basement will be fully finished and include a family room with gas fireplace, 2 more bedrooms, 3pc bath and utility room . The yard will be completely sodded and a double concrete drive will be installed. The house is heated with a gas forced air furnace and cooled with central air. HST is included in the list price provided the Buyer qualifies for the rebate and assigns it to the Builder on closing. Prices subject to change without notice (id:56591)
RE/MAX Land Exchange Ltd.
105 Menomini Road
Huron-Kinloss, Ontario
Welcome to your dream retreat in the heart of Point Clark, a charming cottage town renowned for its relaxed lakeside atmosphere and natural beauty. This exceptional raised bungalow is ideally situated just one block from the beach, offering you easy access to sun, sand, and stunning Lake Huron sunsets. Enjoy the expansive wrap-around porch, perfect for relaxing or entertaining.Step inside to discover a thoughtfully updated main floor, featuring a spacious kitchencompletely redone in 2023with plenty of room for culinary adventures. Brand new upstairs flooring (2023) adds a fresh, modern touch, seamlessly connecting to the inviting living and dining area. Three generously sized bedrooms provide ample space for family or guests.The fully finished walkout basement, newly updated in 2023 as guest accommodations, expands your living options with its own full kitchen, two additional bedrooms, a full bathroom, and a convenient laundry area. Warm up by the wood-burning fireplace on chilly evenings, or take advantage of the separate entrance for in-law suite potential or rental income. Large windows bring in plenty of light, creating a bright and welcoming lower level that feels anything but below ground. Step outside to discover an impressive backyard oasis. The large, fully fenced yard is surrounded by mature trees, offering privacy and a peaceful, park-like setting. Entertain or unwind on the spacious deck or soak in the hot tub. Enjoy the new 8x10 shed added in 2022 for all your outdoor gear. Eavestrough covers (2022) provide practical protection, while a new furnace and AC (2022) ensure year-round comfort. Enjoy all the benefits of a strong connection to the outdoors while savoring the unique character and tranquility that Point Clark has to offer. Check out the MULTIMEDIA link below to take a virtual tour! (id:56591)
Exp Realty
11170 Fifth Line
Milton, Ontario
The Ultimate Lifestyle Property - Where Country Charm Meets Endless Possibilities Welcome to a one-of-a-kind rural retreat that truly has it all. Whether you're seeking multigenerational living, space to entertain, or simply a peaceful country escape with room to roam, this exceptional property offers the perfect blend of luxury, functionality, and fun. Set on stunning, flat acreage, the property is a playground for all ages complete with an ATV jump track, double paintball bunkers in the forest, a professional-grade beach volleyball court, a sand ring for horses and a covered entertainment pavilion with hydro and fire pit. Gather with family and friends for evenings in the hot tub, backyard picnics, or storytelling by the fire under the stars.The impressive 4,100 sq ft side-split home is thoughtfully designed for multigenerational living, featuring 5 bedrooms (2 on the main floor with ensuites), 3 full bathrooms, 2 full kitchens, a dedicated home office, a home theatre, and multiple walkouts to the expansive deck. The main kitchen is a showstopper boasting soaring 10 ft vaulted ceilings, a huge central island, walk-in pantry, and an abundance of natural light. Outbuildings include a 5-stall horse barn, large quonset hut, drive shed, and the versatile entertainment structure. A second driveway offers ample parking for guests or extended family with space for 10+ vehicles. Enjoy the ease of rural life with modern comforts like high-speed fibre optic internet, geothermal heating/cooling for energy efficiency, living on a paved road that is regularly plowed, a short, easily maintained driveway and meticulously landscaped grounds that are both beautiful and easy to manage. This is more than a home, it's a lifestyle. Come experience the freedom, space, and inspiration this extraordinary property offers. Book your private showing today, you may never want to leave! (id:56591)
Keller Williams Home Group Realty
484 Big Island S
Huntsville, Ontario
Fabulous Lake Vernon property as featured in Cottage Life Magazine. This is the quintessential "Little Cottage by the Lake" with a spacious newly built boathouse that was thoughtfully designed to be a focal point of the property. A sophisticated dryland boathouse with 1300 sq ft of entertaining area on the lake & 450 sq ft dock, plus upper deck with glass rails and Duradeck flooring for sunbathing, lounging and panoramic views. This stunning new build on permanent steel beams features roll down glass doors, front awning to keep the southern sun cool and the rain out and more! Ample seating space, a bar, and more to spend your days "on" the lake. The beautiful cottage was architecturally designed and is perfect size for cooking together, enjoying movie nights by the fireplace, hang out or read in the Muskoka room but never be too far away to stay connected. If you decide in future you want more space, the septic is for 3 bedrooms so add on. Outdoors you have endless space with 14 private acres to explore and 230' of big lake shoreline. 40 miles of boating and 10 minutes to your private dock and parking spot and the docks of downtown Huntsville to visit the shops, restaurants and cultural events. This property is nestled in a cove which remarkably does not get the crashing waves and winds of the big lake. This cottage is designed and finished looking like a "Dwell" magazine cover. High end plywood interior, 12' ceilings in main rooms, 10' in bedrooms, 95 sq.ft. loft is an ideal hideaway or napping spot for the kids. In floor heating in the bathroom, convection and pellet stove to keep you comfortable, spray foam insulated, upscale copper mesh screens, Duradeck decking with glass railings, landscaped with granite stairs...so much quality here. Comes furnished and ready for holiday. Great snowmobile area with the lake trail not far away. Also has an attractive and functional shed near the lake for your water toys and gear. Enjoy multi seasons on your island ret (id:56591)
Royal LePage Lakes Of Muskoka Realty
6 Hibberd Lane
Huntsville, Ontario
Charming in-town home nestled on a quiet street, offering peace and privacy just minutes from local conveniences. This cozy residence features a spacious, full length deck perfect for outdoor entertaining, and sits on a large, level lot with plenty of room to expand or garden. The full, unfinished basement provides endless potential - ideal for storage, a workshop, or future living space. A rare opportunity at a great price. (id:56591)
Royal LePage Lakes Of Muskoka Realty
828 Oxbow Park Drive
Wasaga Beach, Ontario
DEVELOPMENT POTENTIAL~ Possibility for Lot Severance! Discover the Calm and Quiet of this Unique Property Situated on a Generous 20,000 sq ft lot, Surrounded by Mature Trees and Natural Beauty. A Nature Lover's Paradise~ Perfect for Fishing Enthusiasts & Bird Watchers! Welcome to your personal retreat Where Water, Wildlife, and Recreation Come Together in Perfect Harmony! Explore the World's Longest Freshwater Beach and Iconic Oxbow Dunes! Wasaga Beach is a Thriving Community with Abundant Amenities! Experience Small-Town Charm with Big-City Perks Including: Shopping (Future Costco), Dining, Sports Parks, Modern Arena/Library and YMCA. Enjoy Canoeing, Kayaking, Pontoon Boating, Motorized Water Sports and More, all from the Public Boat Launch~ 100 Steps from your Door. Prime Location~ Close Proximity to Historic Downtown Collingwood, Golf Courses, Waterfront Events, Music Festivals/ Concerts, the Renowned Blue Mountain Ski Resort and Blueberry Trails. Inside, you'll find a charming retro design that captures a sense of nostalgia, perfect for creating lasting family memories. Whether you're looking to invest, redevelop, or simply settle into a relaxing lifestyle, this property is full of opportunity. (id:56591)
RE/MAX Four Seasons Realty Limited
37 Vanhorne Close
Brampton, Ontario
This stunning 3-bedroom, 3-bathroom FREEHOLD townhome in Northwest Brampton is truly a dream come true. With no rear neighbours, it backs onto the peaceful grounds of a church, offering unmatched privacy and serenity. Enjoy modern, move-in ready living with no condo fees, from the bright walk-out basement to the professionally landscaped backyard (2024) featuring a concrete patio, fresh sod, 10 inches of topsoil, and a new garden/tool shedperfect for relaxing, entertaining, or enjoying family time. Inside, the home is thoughtfully designed with a very spacious living room, a beautiful kitchen with lovely views, and a warm, inviting dining room ideal for gatherings. The primary bedroom includes a walk-in closet and private ensuite, complemented by two additional bedrooms, a main 3-piece bath, and a convenient powder room on the main floor. Recent upgrades, including a new garage door (2024), epoxy flooring in the garage, laundry room, and mechanical room, a freshly painted rear fence, and custom loft garage storage, add both style and functionality. With an HRV system for energy efficiency and fresh air circulation, every detail has been cared for. Combining modern updates, thoughtful design, and a serene location, this home is a rare gem and an extraordinary opportunity to live in one of Bramptons most desirable communitiesa place youll truly be proud to call home. (id:56591)
Keller Williams Home Group Realty
616 9th Avenue
Hanover, Ontario
Great first-home-ownership opportunity. All brick 1 1/2 storey, three bedroom home on quiet street in good condition. Large landscaped lot with paved driveway and small detached garage. New gas furnace and central air in 2009. Most windows replaced in 2010. New steel roof in 2014. Updated Hydro service 2014. Flooring is a mix of newer hardwood and original hardwood. Carpet free. This home is ready for a new family and their own personal touches. Priced to sell! (id:56591)
Royal LePage Rcr Realty

