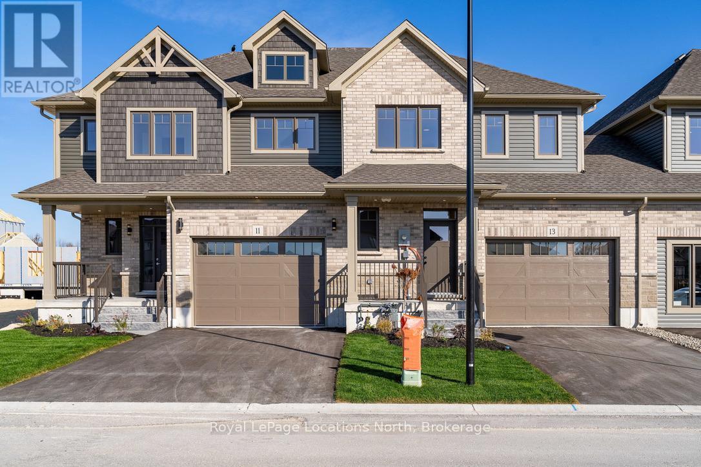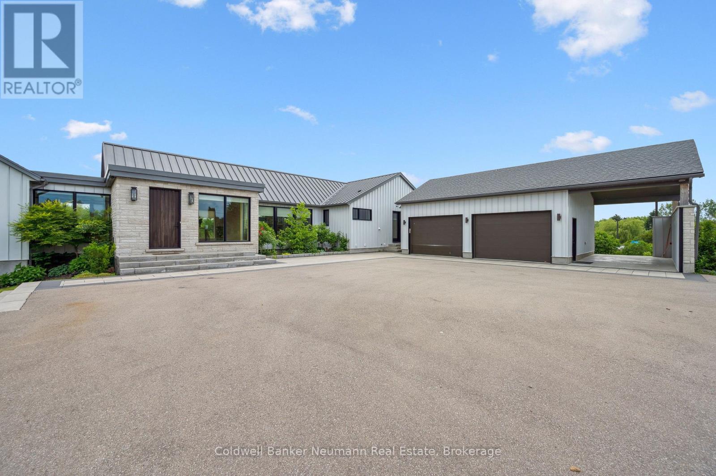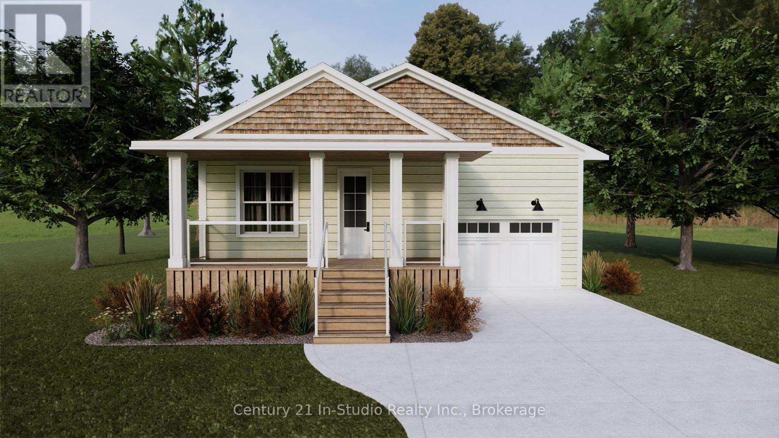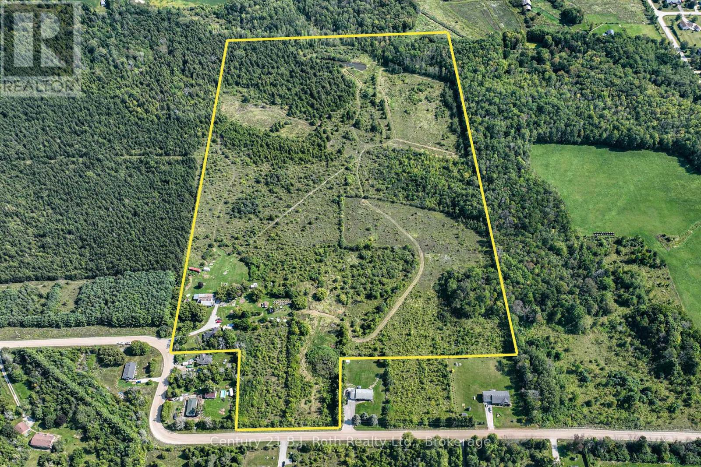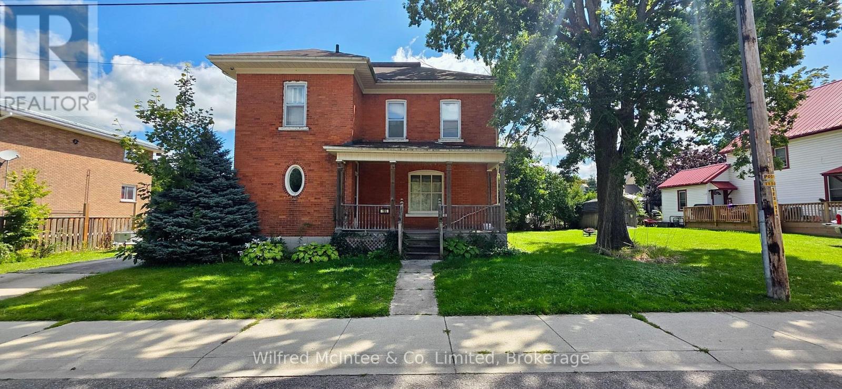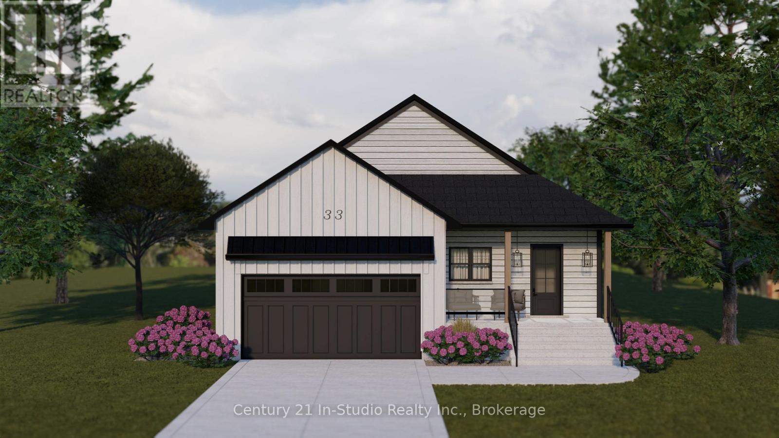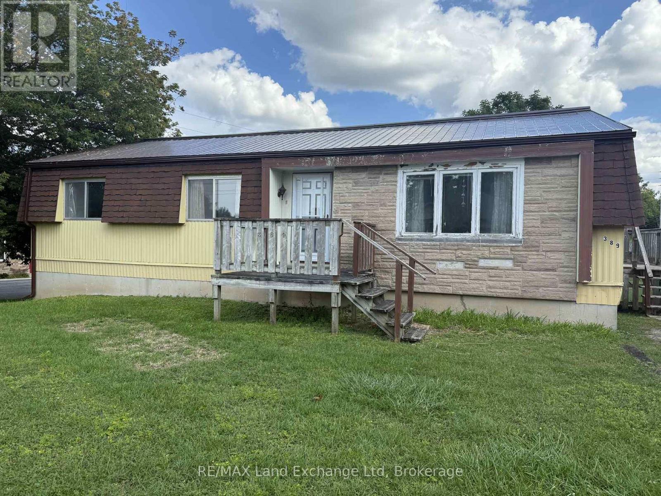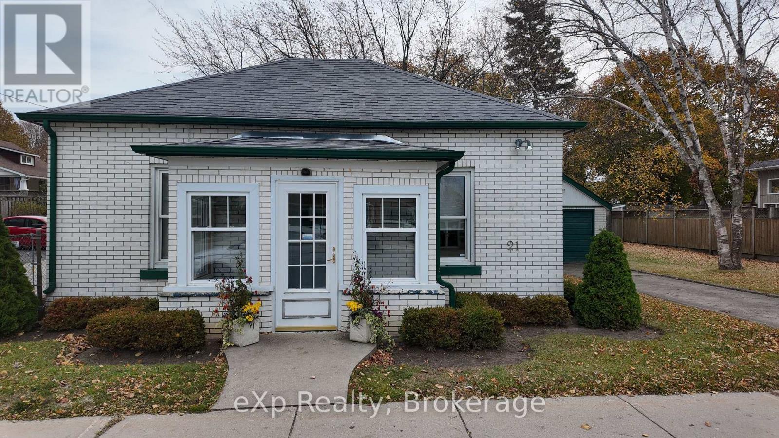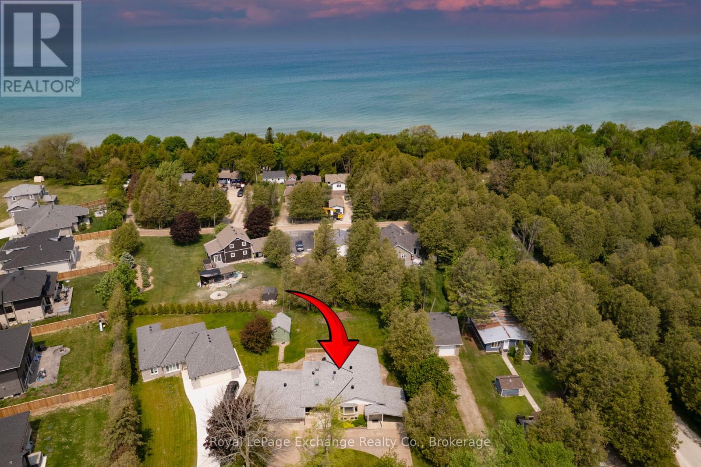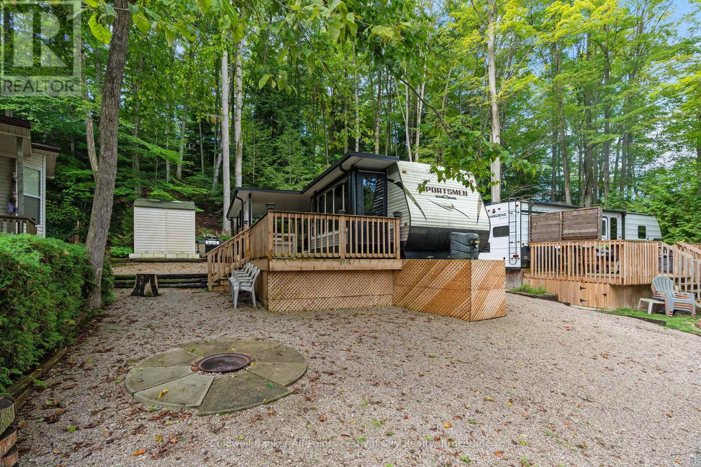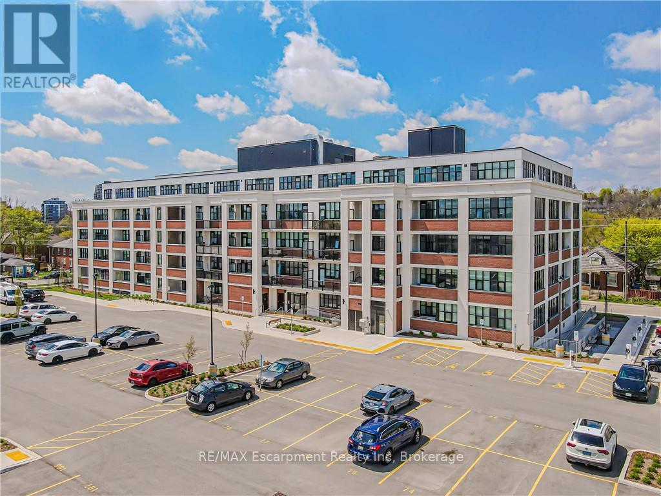11 Swain Crescent
Collingwood, Ontario
Completed and ready to move in end unit! $100,000 worth of upgrades within this unit. All the finishes have been chosen by Sunvale including beautiful hardwood flooring. Sunvale Model Home located at 17 Swain Cres, Collingwood. Welcome to Poplar Trails a new townhouse development by Sunvale Homes. A contemporary sophisticated development that offers the perfect balance of community & design features. Nestled in a peaceful, no-through-road neighbourhood, these townhomes boast stunning designs with modern features and finishes that cater to family or individual needs. Each unit is thoughtfully laid out with spacious living areas, large windows that provide ample natural light & private outdoor spaces for entertainment & relaxation. With a prime location that's close to everything you need, from hiking, skiing, mountain biking, shopping, dining to schools, trails, and parks, this development offers a convenient and comfortable lifestyle. Plus, with easy access to major transit routes to help ease any commute. Contact for more info and for the luxury features. Taxes/assessment have not yet been assessed. This is the same floor plan as the Sunvale model home located at 17 Swain. Sod in the backyard coming in summer 2025. (id:56591)
Royal LePage Locations North
1270 15th Side Road
Milton, Ontario
This exceptional custom Sutcliffe-built bungalow offers the perfect blend of space, flexibility, and location. Situated just outside of Guelph and Milton in the beautiful hamlet of Moffat, with easy access to Highway 401 this beautifully maintained property is ideal for multi-generational living. The main level features 3 spacious bedrooms, 2 full bathrooms, and a convenient powder room. The fully finished walkout basement adds another 3 bedrooms, 2 full bathrooms, and a powder room, along with a permitted kitchenette, separate laundry, and generous living space perfect for in-laws or extended family. The main floor is warmed by a cozy gas fireplace, while the basement features an inviting electric fireplace for added comfort. This thoughtfully designed home sits on just under a 3-acre lot, beautifully landscaped, backing onto Moffat Neighbourhood Park, and offers direct access to green space and recreational trails. The 2-car garage and additional carport provide ample parking along with a vehicle lift for storage. Additional highlights include two large, fully shelved storage rooms, one of which contains a third refrigerator, and the other ideal as a hobby, craft, or gift-wrapping room. A 200 sq ft. Aluminum pergola with roll-down sunshades rated for UV protection. The entire 3,000+ sq ft basement is equipped with hydronic in-floor heating, perfect for year-round comfort (and a favourite of pets!). Speaking of pets, they'll also love the built-in dog shower in the laundry room. With its combination of functional space, high-end features, and a peaceful yet connected location, this home truly has it all. (id:56591)
Coldwell Banker Neumann Real Estate
11 Grenville Street N
Saugeen Shores, Ontario
Welcome to "The Saugeen". Work with our design team to customize this 2 bedroom bungalow crafted by Launch Custom Homes in the Easthampton development! Now featuring LP SmartSide Siding & Trim on the exterior. Great room with open kitchen, dining room & living room with cathedral ceiling. Double garden doors surround the fireplace and extend the living area to the rear covered deck. Luxurious primary suite with 5 piece ensuite bath and walk in closet. Front bedroom has home office options. Designed for main floor living! Unfinished basement has options for 450 sq.ft. of living space with 2 bedrooms and a 3 piece bath for additional family or guests. Plus an option for a 914 sq.ft. additional residential unit with 2 bedrooms, 3 piece bath and bright living space. Completely separate living! concrete driveway and fully sodded lawn. Want a true bungalow with easy accessibility? Ask about the tall crawlspace option! Explore the many options today including an upgrade to Maibec Siding! Truly customize your home by working with the Design Team to pick all your beautiful finishes! (id:56591)
Century 21 In-Studio Realty Inc.
5135 Sideroad 25
Ramara, Ontario
This picturesque piece of land has been in the same family for 80 years and now is your chance to take over. Almost 45 acres of fields, forest and trails, and apple orchard. Spring fed pond at rear of property provides oasis for wildlife. Live in the original 2 Bedroom, 1 Bath farmhouse as you build your dream home. Original Barn converted to Studio with large, separate septic, Kitchen, Living area, 2 Baths & Loft overlooking the main floor. Summer Bath rm./Shower rm. This property would make an amazing Rural retreat or Hobby Farm. Just a few minutes from Orillia, and both Lakes Simcoe & Couchiching, as well as many local parks & recreational areas. Enjoy entertainment at Casino Rama a short drive away. (id:56591)
Century 21 B.j. Roth Realty Ltd.
502 - 850 6th Street E
Owen Sound, Ontario
Experience the best of condo living in Owen Sound! This top-floor corner unit boasts panoramic views of the city's edge and is filled with natural light from its many windows. The open-concept living and dining area is the perfect spot to start your day with morning sun and coffee. Fully updated from top to bottom, this home features luxurious hardwood flooring, quartz countertops, custom cabinetry, stainless steel appliances, and fresh paint throughout. The spa-inspired bathroom shines with a sleek step-in shower and modern fixtures.The spacious primary bedroom includes double closets, while the second bedroom is ideal for guests, a home office, or a cozy retreat. Added conveniences like in-unit laundry, updated outlets, thermostats, and wood baseboards ensure every detail is move-in ready. Located in the desirable Heritage Tower, you'll enjoy easy access to shopping, parks, and amenities. Perfect for retirees, couples, or young families - everything has been done for you. Simply move in and enjoy! (id:56591)
RE/MAX Grey Bruce Realty Inc.
195 Minnie Street
North Huron, Ontario
Welcome to this classic 2-story brick home, offering just over 1,900 sq ft of living space filled with old-world character and charm. From the moment you step inside, you'll appreciate the timeless details and solid construction that give this home its unique personality. Inside you'll find 4 bedrooms, spacious principal rooms, high ceilings, and plenty of natural light, providing an endless potential to restore and update this property into the home of your dreams. The property also features an attached garage and is ideally located within walking distance to downtown and close to schools, shopping, and other amenities. While the home does require updating and some work, it's a fantastic opportunity for those who appreciate historic character and are ready to put their personal touch on a well-built home. Whether you're looking for your next project or a chance to create a one-of-a-kind family home, this property has the bones and the charm to make it truly special. (id:56591)
Wilfred Mcintee & Co. Limited
Royal LePage Heartland Realty
33 Grenville Street N
Saugeen Shores, Ontario
Welcome to "The Palmerston" crafted by Launch Custom Homes in the Easthampton development only 2 blocks to beautiful downtown Southampton! Now featuring LP SmartSide Siding and Trim! Enjoy the open concept kitchen, dining room and living room with cathedral ceiling streaming with natural light from 2 sets of patio doors overlooking the covered porch. The cathedral ceilings extends to the porch as well! The gourmet kitchen has a huge island with breakfast bar, quartz countertops, walk-in pantry and custom cabinetry. The pantry hides away countertop appliances and features a rough in for a beverage fridge. The living room is anchored by a gas fireplace with custom surround. Main floor primary suite with luxurious 5 piece ensuite that walks through to the walk-in closet. Glass and tile shower plus a freestanding soaker tub and double sinks. The front foyer welcomes you home with a full closet, 2 piece powder room and main floor laundry with custom cabinetry and sink. The unspoiled basement boasts oversized windows that are above grade for tons of natural light. Finishing options include a large family room with walk-in storage closet, up to 3 additional bedrooms and a full bath. Launch Custom Homes will be pleased to craft this to suit your needs! The utility room offers a ton of storage space. All this in a custom designed and built home. Concrete driveway and fully sodded yard. Finishes and colour choices are yours in consultation with our designer to truly make this your new Southampton home if you act quickly! Upgrade options include Maibec wood siding. (id:56591)
Century 21 In-Studio Realty Inc.
389 Catherine Street
North Huron, Ontario
Welcome to this charming raised bungalow nestled in a serene neighbourhood of Wingham. This inviting home sits on a large, deep flat lot, offering ample outdoor space for relaxation and recreation. The property features two comfortable bedrooms, including a primary suite with a convenient two-piece ensuite and a spacious walk-in closet, ensuring privacy and ease for homeowners. The generous dining room and living room provide a perfect setting for gatherings and everyday living, while the large deck invites you to enjoy the outdoors, making it an ideal spot for summer barbecues or morning coffee. While the home requires some work to reach its full potential, it boasts a durable metal roof and a sizable full basement with a straight walkout, presenting opportunities for customization and additional living space. Located close to essential amenities such as the hospital, schools, and scenic walking trails, this property combines comfort with convenience. Embrace the opportunity to make this raised bungalow your own and enjoy the peaceful lifestyle that Wingham has to offer! (id:56591)
RE/MAX Land Exchange Ltd
21 Grosvenor Street N
Saugeen Shores, Ontario
Looking for a cottage, business location, or residential home? Centrally located in beautiful Southampton, only one block away from the beach. This amazing location also has all the amenities that you need within walking distance. (id:56591)
Exp Realty
128 Waterloo Street
Huron-Kinloss, Ontario
Welcome to your perfect family retreat, just a block from the sandy shores of Lake Huron! Nestled on a quiet dead-end street, this turn-key 3-bedroom, 2-bathroom home offers over 2000sf of finished living space & the best of both relaxation and recreation. Enjoy charming curb appeal with a circular laneway and an attached oversized two-car garage-providing ample parking and storage plus a sizeable storage shed great for all your needs. Step inside to discover a bright, inviting interior. The spacious main floor is ideal for family living and entertaining, while the partially finished basement offers room to create additional living space, a home office, or a playroom. Comfort is assured year-round with an efficient heat pump providing both heating and cooling.Outdoor enthusiasts will love the location: take a short drive to Kincardine for shopping and amenities, or hop on your golf cart for a quick ride to the renowned Ainsdale Golf Course, set amid rolling terrain and scenic views near Lake Huron. Whether you're strolling to the beach for sunset or unwinding on your peaceful property, this home offers the lifestyle you've been dreaming of. Don't miss your chance to own this beautifully maintained, move-in-ready home in a truly prime location. Book your private tour today and experience lakeside living at its finest! (id:56591)
Royal LePage Exchange Realty Co.
277 Shady Lane
Bluewater, Ontario
Welcome to Wildwood by the River! This modern and cozy 1 bedroom trailer, built in 2018 is the perfect family getaway. Enjoy the outdoors on the spacious deck, added in 2022, and relax around the firepit with evening campfires or summer barbecues. Inside, the trailer comes fully furnished and includes all appliances, making it move-in ready for your next vacation. Wildwood by the River offers fantastic amenities for all ages, including a heated swimming pool, tennis courts, baseball diamond, and min golf - just to name a few. Whether you're looking for a weekend retreat or a seasonal escape, this 4 season property is a wonderful place to create lasting memories with family and friends. Affordable all season living: yearly fees are just $2,180 which include landscaping, septic pump and water. Don't miss this great opportunity to own a vacation spot in a vibrant, family-friendly community! (id:56591)
Coldwell Banker All Points-Festival City Realty
528 - 120 Huron Street
Guelph, Ontario
The sellers are motivated and ready to make a deal, offering buyers a rare chance to secure an incredible top-floor condo at an attractive price. Welcome to Unit 528 at 120 Huron Street, one of the best-priced condos currently available in Guelph. This bright unit in the iconic Alice Block building delivers exceptional value for investors, first-time buyers, and University of Guelph students alike. The freshly built 1-bedroom, 1-bathroom loft-style condo follows the popular Confini floor plan and is ready for its very first occupant. Housed in a restored 1920s building, it combines historic charm with dean, contemporary finishes. Soaring 9.5-foot ceilings and oversized windows flood the open-concept living space with light, while the bedroom features an impressive 13.5-foot ceiling and transom-style upper windows. The modem kitchen includes stainless steel appliances and sleek cabinetry that pairs well with the luxury vinyl flooring. Thoughtful upgrades include a full-length bathroom mirror with vanity lighting, light-blocking shades in the living area, and built-in backing with conduit for easy TV wall mounting. In-suite laundry is included, along with a large basement storage locker (#45). A rented parking spot is also included with the unit. The condo fees are under $200 per month, making this one of the most affordable ownership opportunities in the city. Enjoy access to premium amenities: pet wash station, heated bike ramp and storage, games room with Wi-Fi, music room with instruments, full fitness centre, and a 2,200 sq ft rooftop patio with BBQs, lounge chairs, and a fire bowl. Walkable to downtown, parks, restaurants, transit, and not too far from the University. A rare chance to get into the market at an attractive price without compromising lifestyle or location. (id:56591)
RE/MAX Escarpment Realty Inc
