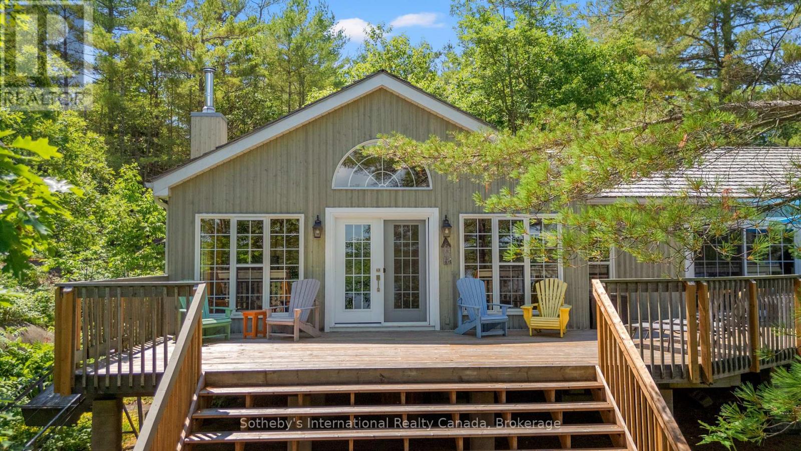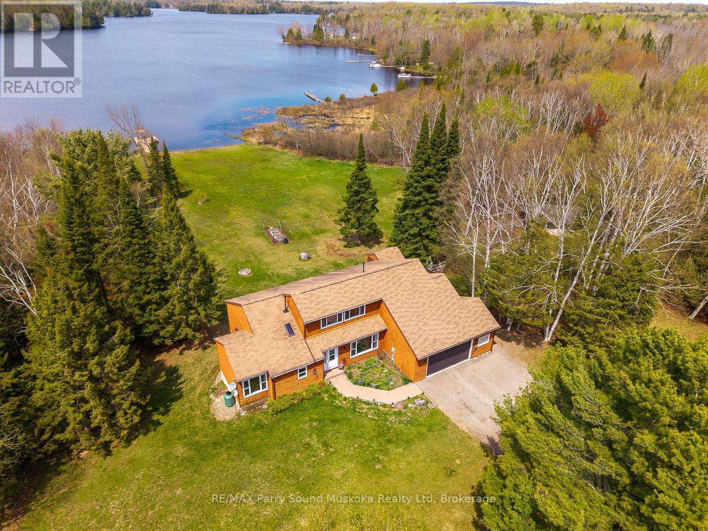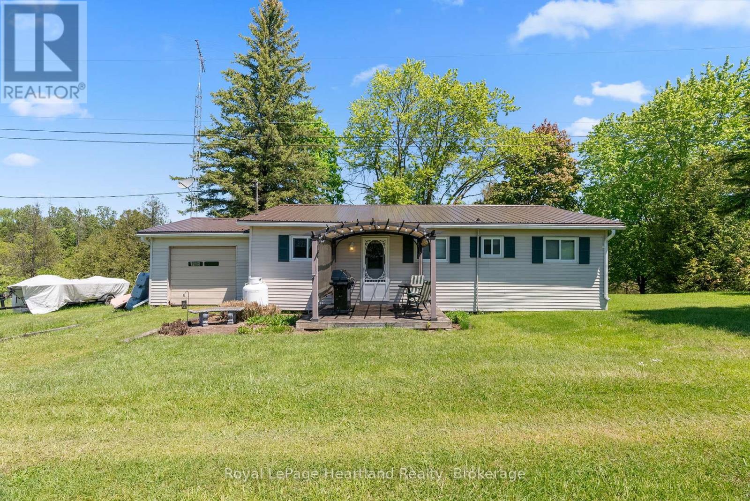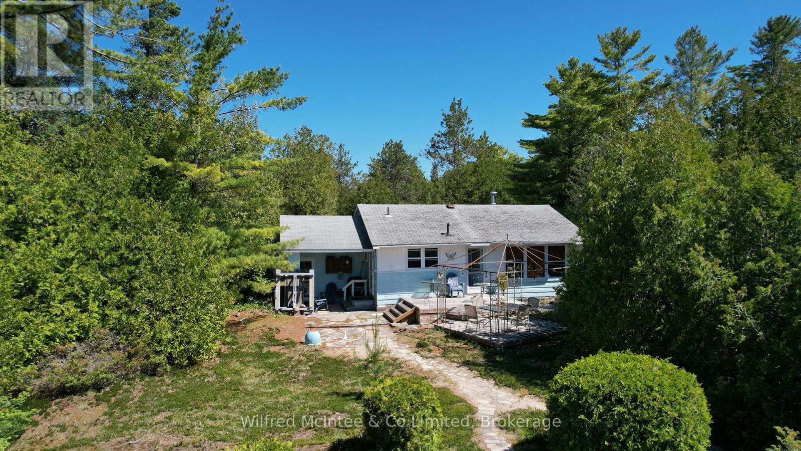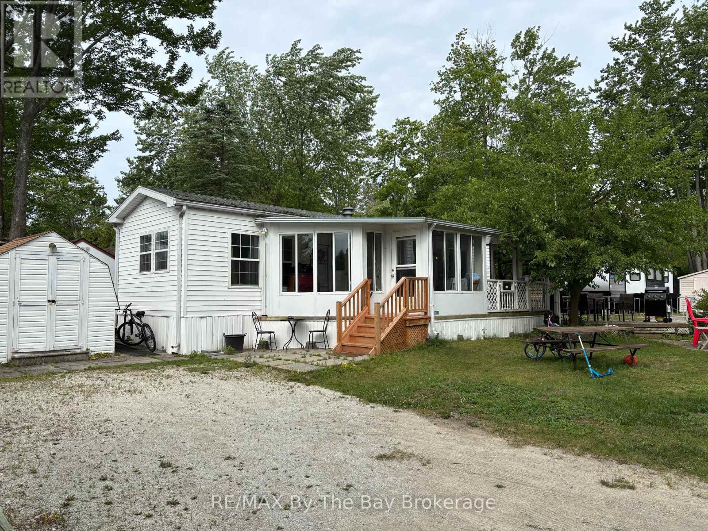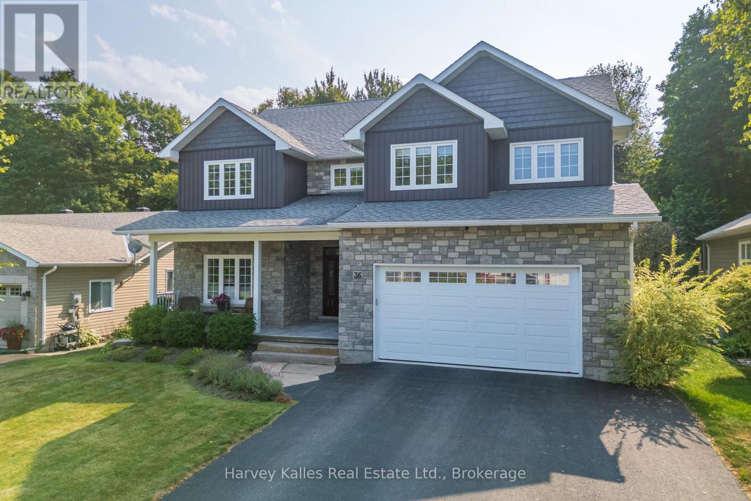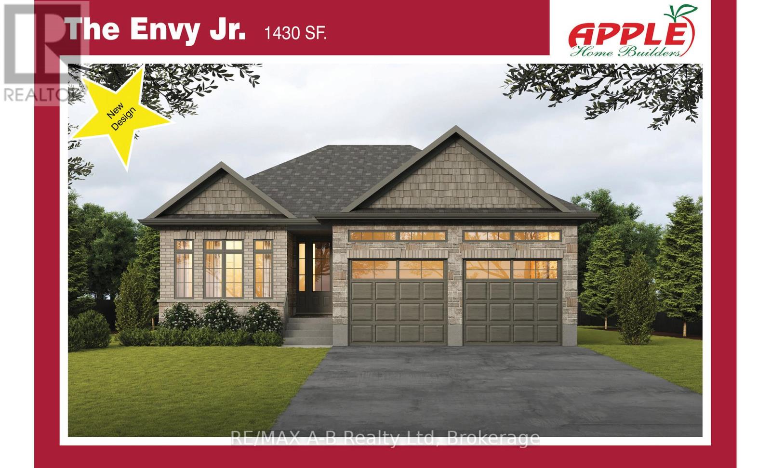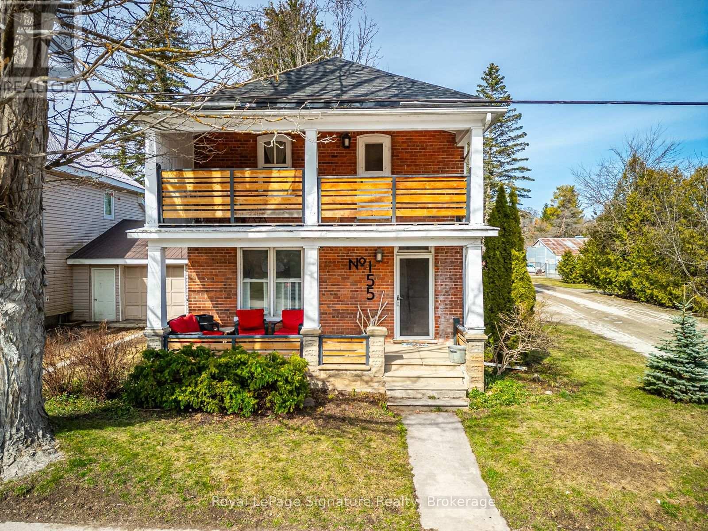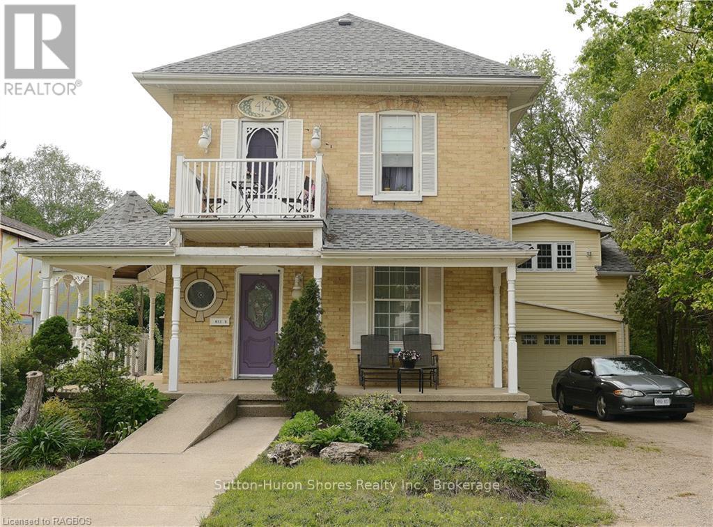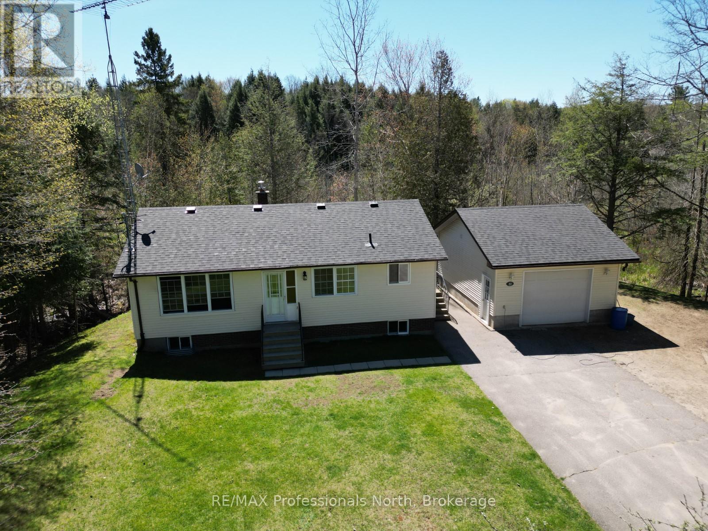6608 Go Home Lake Shr
Georgian Bay, Ontario
Welcome to your own private retreat on a picturesque point of land offering 188 feet of pristine shoreline and 1.41 acres of natural beauty. Accessible by boat only and just 8 minutes from the marina, this exceptional property offers peace, privacy, and the perfect setting for creating unforgettable memories with family and friends.The charming 3-bedroom cottage features soaring vaulted ceilings and an open-concept layout combining the living room, dining area, and updated kitchen. A striking stone fireplace anchors the space, creating a cozy and inviting atmosphere. The expansive wraparound screened-in porch spans two sides of the cottage perfect for entertaining, dining, or simply enjoying the gentle breezes and views. A 3 piece bathroom with laundry add convenience, while a separate bunkie with a sleeping loft provides ample space for guests. Down by the water, you'll find large docks with a covered gazebo section ideal for lounging in the shade, watching the sunset, or enjoying the excellent swimming with a sand and rock bottom shoreline. Included in the sale are a Searay bowrider, aluminum boat, two kayaks, paddle boat, and windsurfer - everything you need to start enjoying the cottage lifestyle immediately. A rare offering on a desirable stretch of shoreline. Don't miss this unique opportunity to own a fully-equipped, turnkey waterfront escape. (id:56591)
Sotheby's International Realty Canada
520 Is 80 Go Home Lake
Georgian Bay, Ontario
Welcome to your private waterfront escape on stunning Go Home Lake. With 160 feet of shoreline, two large docks, and incredible views over Paradise Bay, this beautifully renovated cottage offers the perfect blend of comfort, style, and adventure. Just a 10-minute boat ride from the marina, the property includes a spacious main cottage with a large addition, soaring vaulted ceilings, and high-end finishes throughout. The open-concept living room features a striking stone fireplace and walkout to a massive deck overlooking the water ideal for relaxing or entertaining. A custom gourmet kitchen with stainless steel appliances flows into the dining room, making hosting a breeze. The primary bedroom includes vaulted ceilings, water views, and direct deck access. Down by the water, there is a dock shed that sits right on the deck to store all of your lakeside lounging gear and water toys. An electric luggage carrier makes bringing supplies up the hill effortless. Out back, you'll find a shed and a separate art/craft studio for creative pursuits. A spacious bunkie provides extra room for family or guests with vaulted ceilings, two bedrooms, a living area, kitchenette, and its own deck. Whether you're soaking in the views, swimming off the dock, or enjoying cozy nights by the fire, this is lakeside living at its best. Accessed by boat only. (id:56591)
Sotheby's International Realty Canada
258 Lakeside Trail
Magnetawan, Ontario
Immaculate 4-bed, 3-bath waterfront home on Beaver Lake in Magnetawan. Located on a year-round maintained private road in a quiet location with over 2.5 acres and 167 ft of shoreline - great privacy, some west exposure, and lots of sun throughout the day. Large level property with gentle sandy entry into the lake, perfect for kids and pets. Enjoy 40 miles of boating on the Ahmic Lake system, known for fantastic fishing, swimming, and boating activities.This home is ideal for year-round enjoyment - snowmobiling, ATVing, ice fishing, and cross-country skiing. Features include an attached garage, screened in gazebo for evening games and storytelling, vaulted pine ceilings, large picture windows bringing in plenty of light throughout the home, and an open-concept kitchen/living area. All rooms are spacious. Storage rooms and laundry room. Full basement with walkout to patio, family/games room, bedroom, bathroom with potential for a granny suite or convert into an apartment. Cozy up to the warmth of the pellet stove after a day of snowmobiling or the ice rink you've made on the property. We've already asked the questions so you can make a quick decision. Upgrades include: Corian countertops, appliances purchased 2017, vinyl flooring in kitchen, main floor and upstairs bathroom and hallway. Carpet installed in both upstairs bedrooms 2020 - New dock with hydro. 2021-2022 new vinyl windows and blinds throughout house. New front door and basement sliding door. 2022 - New propane fireplace in great room. 2023 - refurbished deck and basement pellet stove. Launch your boat directly from your property. No need for a public ramp! Detached 20x32 shop with hydro. High-speed internet and Bell fibre coming by end of 2025/26. Perfect for remote work. Certified wood stove, septic documents, and utility cost estimates available. Move-in ready so you can start enjoying cottage country right away. Click the media arrow below to see more! (id:56591)
RE/MAX Parry Sound Muskoka Realty Ltd
48 Poechman Lane
Brockton, Ontario
Escape to this charming 4-bedroom cottage nestled along the picturesque Saugeen River. Perfect for nature lovers and outdoor enthusiasts, this property offers serene waterfront living with its own private dock and boat access. Whether you're fishing, kayaking, or simply enjoying the tranquil views, this location promises relaxation and recreation.Located at the end of a quiet dead-end back road, you'll experience the peace and privacy of country living, all while being conveniently situated between the vibrant towns of Hanover and Walkerton. This prime location ensures you're never far from shopping, dining, and local attractions, making it ideal for weekend getaways or summer retreats.Inside, the cottage features a cozy layout, four bedrooms and a 3 pc bathroom perfect for family to gather & unwind. The open-concept living area leads out to a covered back porch and spacious yard, where you can soak in the natural beauty surrounding the property. An attached garage & over half an acre of land are just a few of the added features of this peaceful retreat. **this home is seasonal and is not winterized / useable in below freezing temperatures it is also located on a road that is not maintained in the winter months** (id:56591)
Royal LePage Heartland Realty
47 Sog Je Wa Sa Drive
Native Leased Lands, Ontario
Riverfront at its best! Well maintained, 3 bedroom, 3 season cottage on the Sauble River, Chief's Point. What a beautiful private lot and cottage is move in ready! Open concept living/dining/kitchen area all with terrific water views beyond the spacious front yard which is facing South. Loads of extras for ultimate cottage living, including air tight fireplace, add-on storage/workshop. Private walk out deck with patio plus walkway leading to 98 feet of waterfront and a second deck/patio riverside. Enjoy the quiet river boating activity either as a spectator or partake in the benefits of boating access at your front door! Sitting around the outdoor firepit watching sunsets and a campfire by the river is the best relaxation! A playground for water sports or quiet walks! Don't miss out! Most contents included. New roof 2025! Annual Lease $9,600 and Service Fee 1,200. (id:56591)
Wilfred Mcintee & Co Limited
173 - 85 Theme Park Drive
Wasaga Beach, Ontario
Seasonal retreat in popular Countrylife Resort. (7 months April 26th-Nov 16th). Completely renovated Baycastle Model features a 8x10 plus foot sunroom and is situated on a centrally located lot very close to the sandy shores of Georgian Bay. Parking for two cars onsite plenty of visitor parking close by. 2 bedroom 1 bathrooms. Low maintenance exterior. Landscaped yard with expansive decks and corner lot. This Cottage is ready for your family to start enjoying the summer! Resort features pools, splash pad, clubhouse, tennis court, play grounds, mini golf and short walk to the beach. Gated resort w/security. This unit has been very well maintained and is a pleasure to show! Seasonal Site fees for 2025 are $5,800 plus HST (id:56591)
RE/MAX By The Bay Brokerage
36 Homestead Lane
Huntsville, Ontario
This impressive 5+ bed, 4-bath custom residence is ideally suited for large, growing or multigenerational families seeking space, comfort, and a vibrant community. Located in a newer yet well-established neighbourhood, this 5000+sf home offers bright, open-concept main floor living with a walk out to an expansive deck (approx 48'x12') and landscaped yard backing onto green space. Designed for family gatherings and meal preparation, the chef inspired kitchen features a large, 9' island, granite countertops, built-in appliances and 2 generous pantries; an appliance pantry with outlets for all of your kitchen items plus storage pantry. The living and dining areas offer inviting spaces to relax, with a cozy gas fireplace in the living room. On the main level, the primary bedroom includes a spacious walk-in closet, a luxurious ensuite with a water closet and double shower, plus direct access to a large rear deck complete with a hot tub. Also on the main floor is an additional bedroom/office, laundry room, and access to the attached double garage. Upstairs, enjoy a sitting room, 3+ generously sized bedrooms each with large closets, and one offering ensuite access. The lower level is an entertainers dream, featuring 9' ceilings, theatre room, a large recreation area with a pool table and shuffleboard, an office or music room, and a dedicated gym with durable rubber flooring. A 3-piece bathroom and abundant storage complete this versatile space. Outside, the well-maintained grounds complement the family-friendly neighbourhood, which offers sidewalks, streetlights, a park, and the added advantage of being on a quiet, no-through street with reduced traffic. The home is just minutes from a school, the hospital, and a short drive to downtown Huntsville. Enjoy the convenience of natural gas and municipal water and sewer services. This custom built home was designed to meet the demands of an active family lifestyle, providing a perfect space for everyone to grow and thrive. (id:56591)
Harvey Kalles Real Estate Ltd.
17 Diamond Street
East Zorra-Tavistock, Ontario
New Apple Homes Bungalow with flexible closing date, possible quick possession. Quality Apple Homes construction with extended garage 24.6 ft x 26.7 ft . Now complete and ready for quick possession. Tasteful mix of Stone and Brick on complete main floor. This popular Envy Jr layout features 2 Bedrooms, 2 Baths, oversized double car garage and 1430 sqft of living space! Large open concept main floor that features, 9ft main floor ceilings with vaulted great room. Large kitchen island with separate dining room with raised ceiling. Custom quality kitchen, main floor with open staircase to basement. Main floor laundry, Primary bedroom with luxury ensuite boasts a large oversized tile/glass shower, separate Soaker tub and walk-in closet. Other great features include owned on demand water heater, A/C, asphalt drive, and sodded lot all on a large 54 x115 ft lot. Taxes not yet assessed and established. (id:56591)
RE/MAX A-B Realty Ltd
155 Clark Street
Blue Mountains, Ontario
In the heart of Clarksburg, this classic red brick home seamlessly blends historical charm with modern comforts. Offering three bedrooms, two bathrooms, and generous living spaces, its thoughtfully designed for both everyday living and entertaining. The inviting country kitchen provides abundant storage and is a true gathering place for those who love to cook and host. Original wood floors, custom built-in cabinetry, solid wood doors, and detailed trim showcase the timeless craftsmanship of the home. Step outside to a private, tree-lined backyard featuring a spacious flagstone patio and hot tub perfect for relaxing or enjoying time with family and friends. Mature landscaping enhances the sense of privacy and tranquility.All of this is just steps from Clarksburg's best amenities, including Clendenan Conservation Area, Fireman's Park, scenic hiking trails, and the shops and cafes of the charming downtown. This is your opportunity to own a timeless gem in one of the areas most desirable communities. (id:56591)
Royal LePage Signature Realty
412 Goderich Street
Saugeen Shores, Ontario
IMPRESSIVE 1904 CENTURY HOME!! A well kept 2 storey brick home on a large partially fenced private rear yard. The home still features a number of turn of the century touches such as its gargoyle lamps and its ceiling medallions and leaded window. Currently fully rented with long time tenants. A great investment opportunity or live in the main house and accommodate a family member in the attached accessible accessory suite or rent out for additional income. A great opportunity for a home based business in the upper loft with a separate entrance from the garage. Relax on the wrap around porch with your morning coffee or work on a project on the workbench in the over sized 1.5 car garage featuring front and rear roll up doors for rear yard access. On one of those blustery Bruce County winter nights curl up with a book beside one of the natural gas fireplaces. A great home to raise a family or the textbook place to run your home occupation business. (id:56591)
Sutton-Huron Shores Realty Inc.
22 Mulholland Drive
Dysart Et Al, Ontario
Located in the heart of Haliburton Village, this updated 3-bedroom bungalow offers a blend of modern upgrades and everyday functionality. Recent improvements include new windows, a fully renovated bathroom, and new roofing on both the home and detached garage, offering peace of mind for years to come. The main level features an open-concept layout that combines the kitchen, living, and dining areas -- ideal for family living or entertaining. A new propane furnace provides efficient, year-round comfort. The lower level offers additional living space, perfect for a family room, games area, or hobby zone, and includes a convenient laundry area. Outside, you'll find a 24' x 18' insulated garage -- great for vehicle storage, tools, or a workshop. The flat, treed lot is well-maintained and features a paved driveway, combining curb appeal with practicality. Enjoy the benefits of village living with municipal services and close proximity to shops, schools, restaurants, and other amenities. This property is well-suited for families, retirees, or anyone looking for a move-in-ready home in a central location. (id:56591)
RE/MAX Professionals North
140 - 824 Woolwich Street
Guelph/eramosa, Ontario
Step into your first home with confidence at this brand-new Granite Homes stacked townhouse, where modern living meets affordability without compromise. Picture yourself waking up to stunning green space views through expansive windows that flood your open-concept living area with natural light no more cramped apartments. With 2 spacious bedrooms and 2 full bathrooms featuring sleek, contemporary finishes, you'll have room to grow whether you're working from home, hosting friends, or simply enjoying your own sanctuary. The thoughtfully designed layout maximizes every square foot, giving you the space and privacy you've been dreaming of while remaining within reach of your budget. Located minutes from schools, shopping, and entertainment, your daily commute becomes a breeze, and weekend adventures are right outside your door. Best of all, this move-in-ready home means no waiting, no renovations, and no surprises just grab your keys and start building memories in a place that's truly yours. (id:56591)
Keller Williams Home Group Realty

