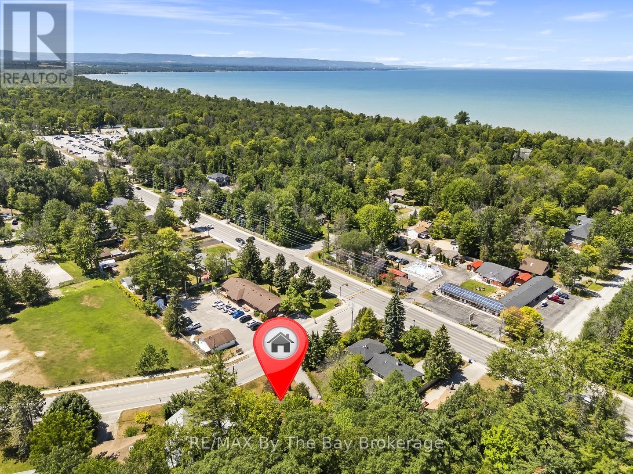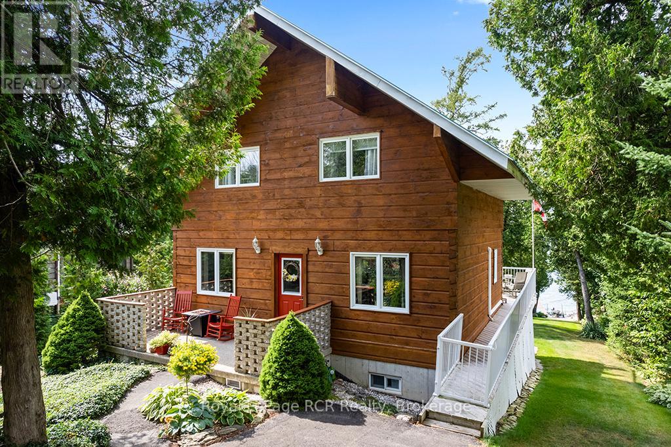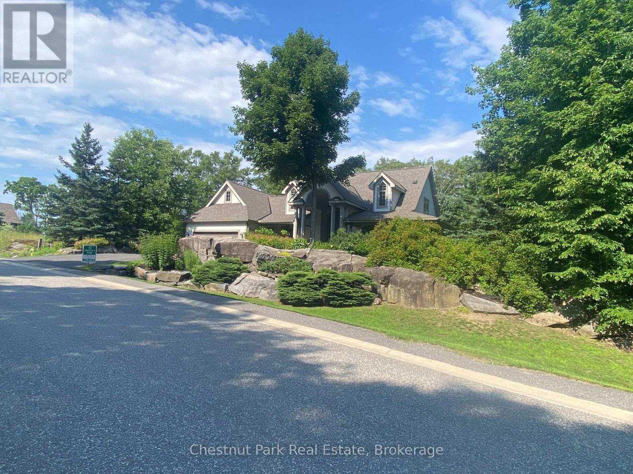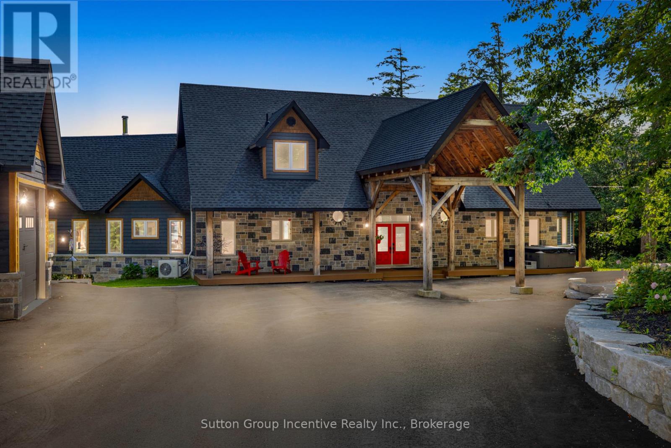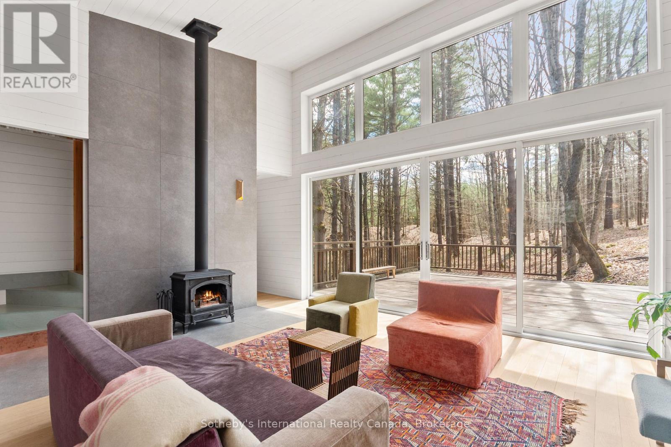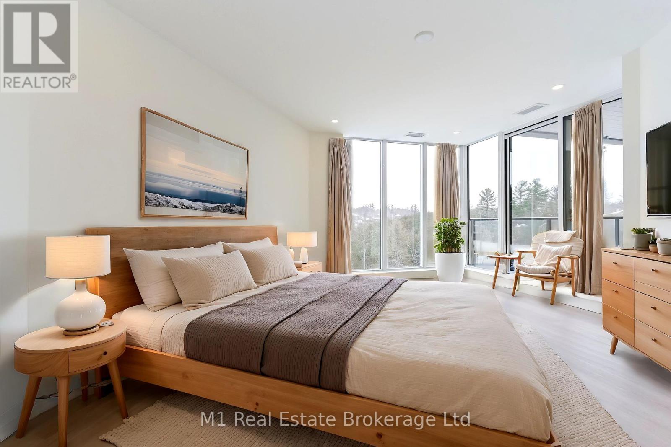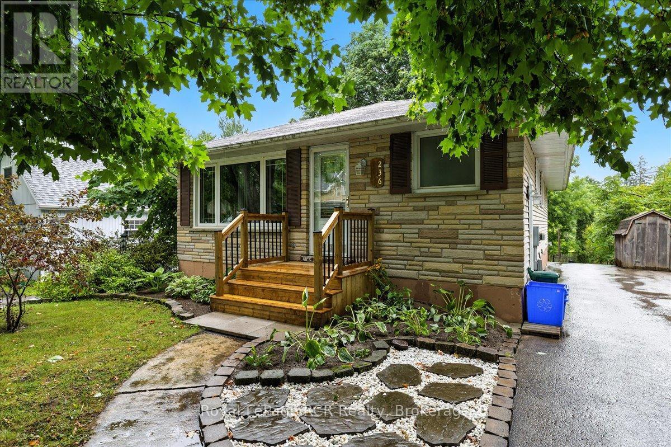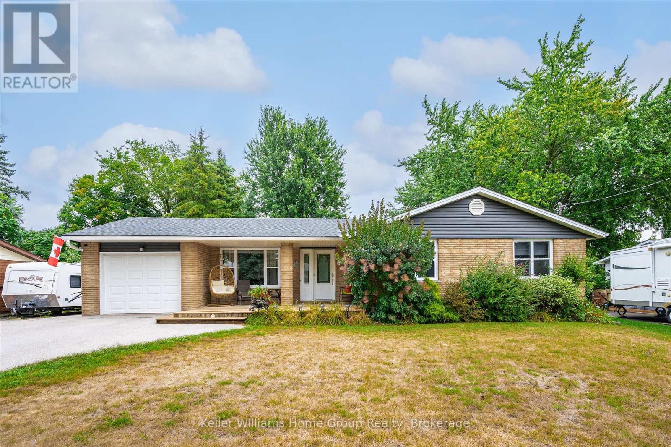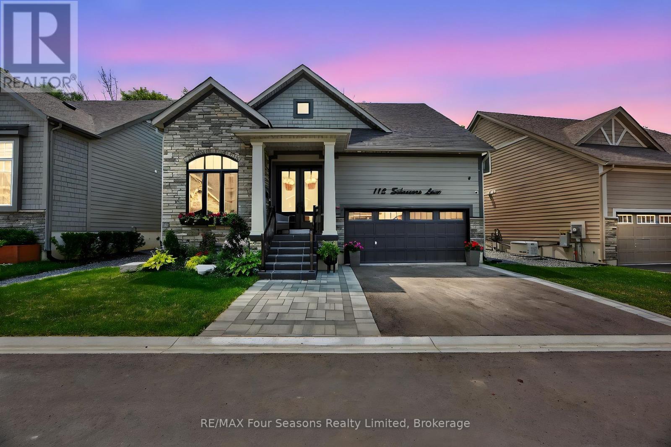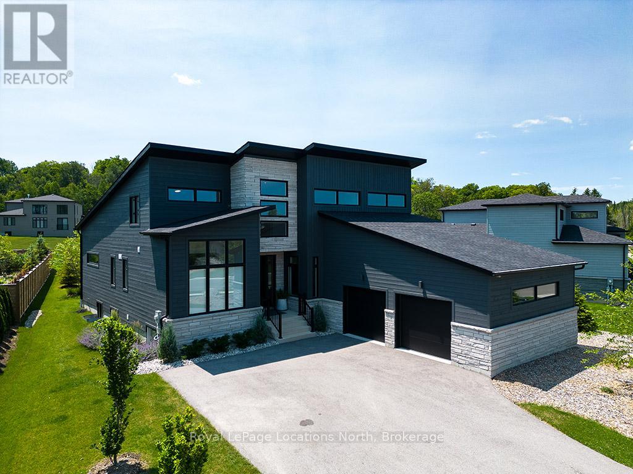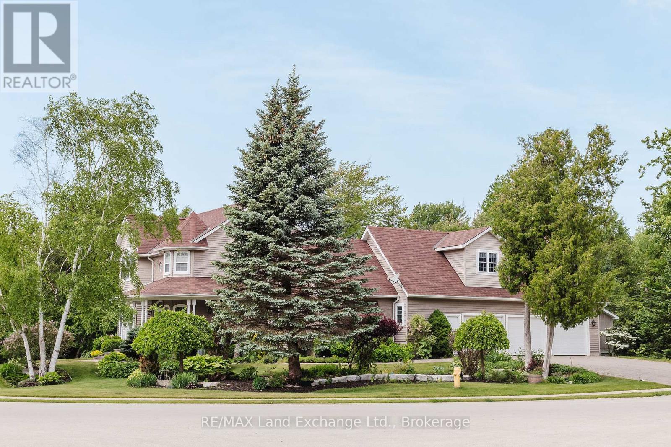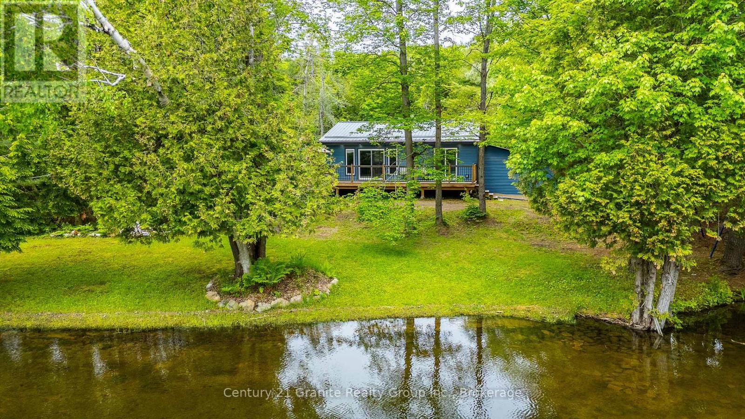11 39th Street S
Wasaga Beach, Ontario
Welcome to your slice of paradise just an 8-minute stroll to the sandy shores of Beach Area 5! Set on a rare 67 x 205 deep lot, this charming bungalow offers over 1,300 sq. ft. of living space and a lifestyle that blends relaxation, functionality, and unbeatable location. Start your mornings on the welcoming front deck, the perfect place for coffee and sunshine. Inside, the open-concept layout seamlessly connects the kitchen, dining, and living areas - ideal for entertaining or cozy nights in. The kitchen features stainless steel appliances, generous cabinetry, and a warm, inviting flow. Stay comfortable year-round with a gas fireplace and a secondary electric fireplace, and enjoy easy maintenance with carpet-free flooring throughout.This 3-bedroom, 1-bath home has been thoughtfully maintained with key updates including a new furnace in 2024, Roof 2012 and windows replaced approximately 12 years ago.Step out back and be wowed by the expansive private backyard surrounded by mature trees and offering endless possibilities for play, gardening, or peaceful afternoons in the shade. You'll also find two bonus buildings: a 10 x 10 hydro-equipped art studio and an 8 x 12 cedar Bunkie with hydro, perfect for guests, a home office, or creative workspace. Located within walking distance to the YMCA and a public school, this property checks every box - space, charm, and location! Oversized lots like this are hard to come by in such a prime beachside area, don"t miss your chance to own a rare gem at a great price. (id:56591)
RE/MAX By The Bay Brokerage
183 Lakeshore Road
Georgian Bluffs, Ontario
Georgian Bay Waterfront Log Home with In-Law Potential! Welcome to your private slice of paradise! This stunning 4-bed, 3-bath two-storey log home sits proudly on approx. 60 ft of pristine Georgian Bay shoreline perfect for boating, fishing, or just soaking in the views from the dock. Inside, charm meets functionality with open concept main floor with hardwood floors and tumbled tile. A gas fireplace makes this space cozy. Off the main living area a sunroom spills onto a large deck, ideal for morning coffees or sunset cocktails. A bright open kitchen and large 3 pc bath with laundry complete this level. Upstairs there is a walkway overlooking the main living area. This level features fabulous views of the bay, 2 bedrooms and a 4 pc bath. The walk-out basement features in-law suite potential with a second kitchen and 3 pc bath great for extended family or extra income. Economical heating and cooling provided by a heat pump on both the lower and main levels as well as two gas fireplaces. This home is conveniently serviced by municipal water and natural gas. Set on a private, treed lot, you'll also find a 20x24 2-car garage with workshop and loft, two garden sheds, and a versatile boathouse for canoes and kayaks or extra storage. A large deck at the shoreline offers glorious Georgian Bay views. Pristine water awaits with removable docking and a boat lift. This ones not just a home it's a lifestyle. Waterfront, woodsy charm, and room for the whole crew. Don't wait Georgian Bay gems like this don't come up often. (id:56591)
Royal LePage Rcr Realty
48 Estate Drive
Muskoka Lakes, Ontario
Exclusively addressed, this lovely four bedroom home is situated on a quiet cul-de-sac overlooking the 17th fairway of the prestigious Port Carling Golf Club. Spacious living with open concept kitchen sitting area and separate formal dining room. Quality stainless appliances and many recent upgrades. Great Room features cathedral ceilings and stone propane fireplace. Walkout to large wrap around deck with forested vistas. Main floor master with spa like ensuite and walk-in closet with built-ins. Two generous guest bedrooms on upper floor and finished lower level walk out with family room featuring the second propane fireplace and 4th bedroom. Main floor two piece bath and laundry room/mudroom accessing the attached two car garage. Well treed property and beautifully landscaped and paved driveway. Municipal services. A pleasure to show. (id:56591)
Chestnut Park Real Estate
15 Gordon Point Lane
Seguin, Ontario
NEW PRICE - Nestled on 2.31 acres of pristine woodland along the coveted shores of Lake Joseph, 15 Gordon Point Lane embodies the pinnacle of refined lakeside living. With over 200 feet of prime, private frontage, this exceptional retreat captures breathtaking panoramic views and showcases timeless Traditional Timber Frame architecture-Seamlessly blending natural stone and handcrafted woodwork. Step inside to a grand, open-concept layout where soaring cathedral, wood-lined ceilings, a majestic stone propane fireplace, and expansive floor-to-ceiling windows bring the outdoors in. The chef-inspired kitchen is equipped with a Sub-Zero refrigerator, Wolf 6-burner gas stove, oversized island, and a generous pantry ideal for hosting guests or enjoying quiet family dinners. Enjoy year-round comfort in the four-season Muskoka Room, complete with its own cozy fireplace, or retreat to the luxurious main-floor primary suite. Here, you will find serene lake views, private deck walkout, fireplace, spa-like ensuite with heated floors, and a spacious walk-in closet. Upstairs, a loft-style sitting area leads to two generously sized bedrooms, each featuring a private lakeside balcony and its own ensuite bathroom, perfect for guests or family. The lower level offers endless potential, with high-efficiency in-floor heating, a walkout to the lake, and rough-ins already in place for future custom finishing. A recently approved Minor Variance allows this property to have a 1,700 sq.ft., dock, featuring two single slips; adding even more value to this lakefront sanctuary. Additional features include a three-car detached garage, a paved circular driveway, only 2 hours from Toronto Pearson International Airport, and built for luxurious, four-season living. This exclusive Muskoka estate is more than just a home; it's a legacy property on one of Canadas most prestigious lakes. 15 Gordon Point Lane is where natures serenity meets timeless sophistication. (id:56591)
Sutton Group Incentive Realty Inc.
1100 Whites Road
Muskoka Lakes, Ontario
Set on a private 3.08-acre lot just minutes from Butterfly Lake and the Lake Joseph/Rosseau boat launch, this striking 2,278 sq ft new build blends mid-century modern design with bold brutalist influences. Designed with purpose and personality, it features vaulted pine ceilings, floor-to-ceiling windows in the living room, and a curated mix of white oak flooring, Brazilian ceramic tile, and shiplap walls balancing natural warmth with architectural edge. The custom oak kitchen is a chefs dream, with heated porcelain floors, Caesarstone countertops and backsplash, a porcelain-tiled island, stainless steel appliances, and a double sink. The open-concept living and dining area is anchored by a wood stove and framed by expansive forest views. Tucked behind the wood stove, a loft bedroom with a platform bed and a 2-piece ensuite offering a quiet, creative escape with its cedar slat acoustic paneling for noise dampening. The main floor also includes a spacious second bedroom, a 4-piece bath with oak cabinetry and heated porcelain floors, and a well-appointed office featuring a 13-ft walnut desk, built-in bookshelves, and cabinetry. The upstairs primary suite includes a 3-piece ensuite awaiting your final touches. Downstairs, a heated porcelain-tiled foyer leads to a spacious mudroom, laundry room, and an attached double garage with inside entry. Outside, a large deck invites summer entertaining, while a woodshed and durable steel shed-style roof round out this thoughtfully designed home. A rare opportunity to enjoy striking architecture, privacy, and proximity to Muskoka's most iconic lakes. (id:56591)
Sotheby's International Realty Canada
402 - 6523 Wellington 7 Road
Centre Wellington, Ontario
Experience the epitome of modern living in this newly constructed, sophisticated Elora Mill Condos, where contemporary style meets unparalleledconvenience. This spacious 1-bedroom plus den, 2-bathroom home offers an expansive terrace with premium western exposure, presentingviews of the Potter Foundry and tree lined Grand River. Inside, you'll find a sleek, open-concept layout with over $11K in upgrades, including astunning quartz waterfall island in the kitchen, elegant hardwood flooring, and top-of-the-line integrated appliances. The design exudessophistication and functionality, creating a perfect sanctuary for those who appreciate finer living. A highlight of this residence is the coveredbalcony, offering quiet and private views. Residents are treated to exceptional amenities, from year-round indoor parking and a private storagelocker to luxurious communal spaces. Delight in the convenience of an on-site cafe-bistro, cutting-edge fitness facilities, and a serene privateoutdoor pool.The location is a dream, with a scenic trail winding through the property, leading to a charming bridge that takes you straight intodowntown Elora's vibrant core. Embrace a lifestyle of comfort, luxury, and ease in this remarkable residence. (id:56591)
M1 Real Estate Brokerage Ltd
236 Normanby Street N
Wellington North, Ontario
Renovated top to bottom, this 3-bed, 2-bath bungalow is move-in ready! Sitting on a 234-ft deep fenced lot with workshop, it features a bright eat-in kitchen, spacious living room, updated baths, and a finished lower level with walkoutperfect for a home business or in-law setup. Numerous updates throughout, plus walking distance to the elementary school, make this a must-see family home! (id:56591)
Royal LePage Rcr Realty
37 Victoria Crescent
Centre Wellington, Ontario
What a lot! Detached bungalow on an extremely large in town lot in beautiful Fergus; short distance to all amenities and downtown with all its shops, pubs and restaurants. One of the most desired, quiet areas in town. Enter in to the home and find a very welcoming foyer area that leads nicely into the rest of the main level living. Recently updated kitchen with plenty of cupboard and counter space open to the living area and great views of the expansive rear yard. Three good sized bedrooms as well as beautiful four-piece bathroom finish off the main level. Head downstairs to find your fully finished basement. Large rec room with gas fireplace, flex space that could be a fourth bedroom, great office or exercise area, another full three-piece bathroom and laundry room. How about a game of pool? We saved the best for last...head out back to find a massive lot complete with over sized patio, cozy fire pit and tons of grass space for your family to roam. A very handy workshop with power is a great bonus! Meticulously maintained and with tons of updates this is a great spot for you and your family to call home. Come see for yourself! (id:56591)
Keller Williams Home Group Realty
112 Schooners Lane
Blue Mountains, Ontario
Welcome to 112 Schooners Lane where refined living meets the natural beauty of Southern Georgian Bay. Located in the prestigious Lora Bay Cottages community, this impeccably designed 3-bedroom, 3-bath bungaloft offers 1,938 sq. ft of luxurious living space. From soaring cathedral ceilings and engineered hardwood flooring to a gourmet kitchen adorned with quartz countertops and premium KitchenAid appliances, every detail has been thoughtfully curated for comfort and style. The versatile front den makes an ideal home office or reading nook, while the main floor primary suite provides a peaceful retreat complete with privacy and ease of access. Upstairs, a spacious loft overlooks the great room and provides an additional bedroom for guests or family.The expansive, unfinished basement with raised 9 ceilings, large windows, and roughed-in plumbing offers endless potential for future living space. Step outside to your serene backyard oasis, where a forest backdrop provides privacy and tranquility. Enjoy quiet evenings on the large composite deck or unwind year-round in the private hot tub.A fully insulated, heated double-car garage with brand-new epoxy flooring adds both functionality and polish. As a resident of Lora Bay, you'll enjoy exclusive access to private beaches, fitness facility, and scenic walking trails all just moments from the vibrant shops, restaurants, ski hills, golf courses, and pristine shores of Thornbury and Georgian Bay. (id:56591)
RE/MAX Four Seasons Realty Limited
122 Tekiah Road
Blue Mountains, Ontario
**Your Thoughtfully Designed Dream Home Awaits - Fully Upgraded 5 bedroom Jasper bungaloft Model **With 5 bedrooms; 4 bathrooms and 3 living levels spanning over 4200 SF, there's space for everyone to thrive. The heart of the home features an open-concept custom Skona kitchen; with large island, pantry and premium Thermador appliances, flowing seamlessly into the dining where there is built-in banquette seating surrounded by windows giving off tons of natural light. The great room with its soaring cathedral ceilings and Town & Country gas fireplace creates the perfect gathering spot for cozy evenings. Stunning custom 12 foot Tiltco commercial soft-close slider doors open onto your covered patio - ideal for morning coffee, barbecues, or quiet evening conversations.*** You will love the luxurious primary suite with walk-in closet and spa-like 5-piece ensuite featuring heated floors, soaker tub, and large glass-enclosed shower. ***The oversized laundry/mudroom with garage access makes busy life effortless. The two bedroom one 4 piece bath loft area has a study with a built-in storage bench. ***The fully finished lower level with oversized windows, 9-foot ceilings, 2 bedrooms, 1 4 piece bath, recreation, family, exercise, & media rooms provides the perfect retreat for movie nights, game days, or teen hangouts. ***This home is smartly wired for lighting and sound with built in sonos speakers, cat 6, wireless hubs & lutron dimmers.**Adventure Awaits at Your Doorstep**The Georgian Trail and Council Beach are just steps away for daily walks, bike rides, and beach days. You are minutes from Georgian Peaks skiing, Georgian Bay Club, Blue Mountain Village, Collingwood, and Thornbury - you will enjoy year-round activities from skiing and snowboarding to paddleboarding, golfing, and endless Georgian Bay adventures. This home is ready to welcome you to your next chapter of memories. (id:56591)
Royal LePage Locations North
169 Trillium Drive
Saugeen Shores, Ontario
Welcome to 169 Trillium Drive a lovely custom-built home nestled on a generous, private lot in one of Saugeen Shores most desirable neighbourhoods. This elegant two-storey residence offers 4+1 spacious bedrooms and 4 bathrooms, including a luxurious 5-piece ensuite in the primary suite, complete with a walk-in closet. With approximately 4,000 sq ft of finished living space, this home is designed for both comfort and function. The basement includes a 5th bedroom, a 3-piece bath, a large rec room, and a substantial utility/storage area with a walk-up to the triple car garage. Above the garage, you'll find a versatile bonus space ideal for an office, additional family room, or guest accommodations. The main level features a kitchen with lots of cabinetry and an island, a formal dining room with access to the newer 21' x 11' sunroom, a formal sitting room, a spacious living room, and a main floor bedroom that can easily serve as a den or office. Step outside to your own backyard retreat with two walkouts leading to a private pool area, complete with updated decking and fencing. The triple car garage includes basement access and is paired with a triple-wide driveway that accommodates six vehicles. Added touches like heated floors in all bathrooms enhance everyday luxury. This exceptional home must be seen to be truly appreciated. (id:56591)
RE/MAX Land Exchange Ltd.
86 Boyce Trail
Kawartha Lakes, Ontario
Escape to tranquility with this beautifully renovated 3-bedroom, 1-bathroom cottage on half an acre of prime waterfront property along the serene Gull River in Norland. Situated at the end of a quiet, private road, this property offers unparalleled privacy and a peaceful setting, perfect for year-round living or a seasonal getaway.The cottage boasts an open-concept layout with vaulted ceilings that enhance the airy and spacious feel. The bright and inviting living area opens directly to a large riverside deck, ideal for enjoying your morning coffee while taking in the stunning water views. With a freshly renovated interior, you'll find newer electrical, insulation, siding, and a durable metal roof. The property features 100 feet of clean, deep water frontage, providing the perfect conditions for swimming, kayaking, or simply relaxing by the shore, with easy boat access into Moore Lake for water sports. The level lot is dotted with mature trees, creating a serene, park like atmosphere while maintaining a clear, natural view of the river. Additional highlights include a convenient laundry hookup in the bathroom, a crawl space for storage, and an attached workshop offering ample space for tools and gear. The cottage is fully insulated and ready for winterization, with just a heating source needed to make it cozy and year-round. With modern updates and an idyllic setting, this waterfront property on Gull River offers the best of both worlds; seclusion and comfort, just waiting for you to call it home. Don't miss out on this rare opportunity to own a piece of paradise! (id:56591)
Century 21 Granite Realty Group Inc.
